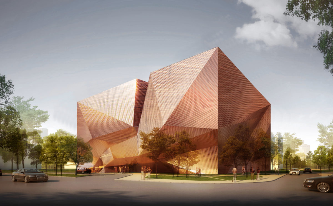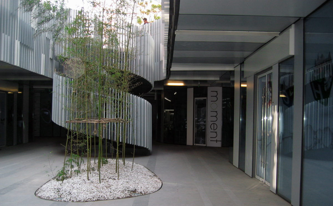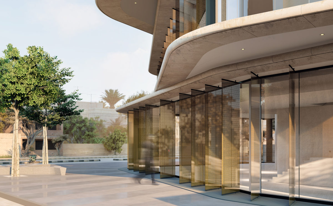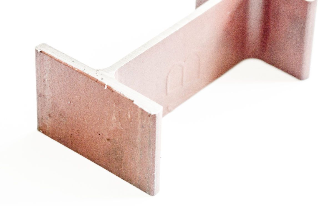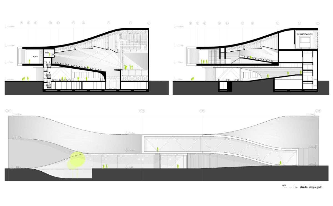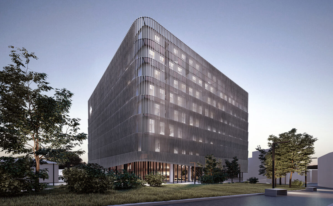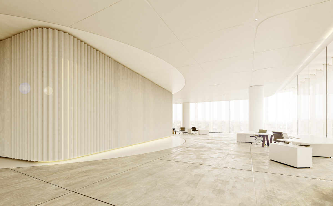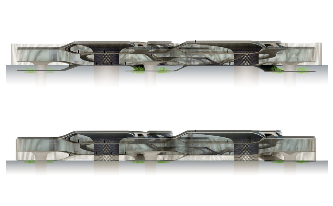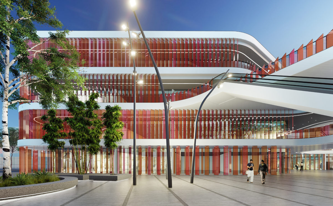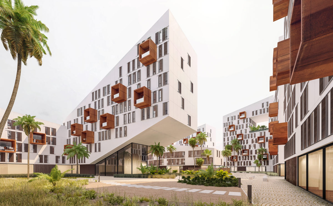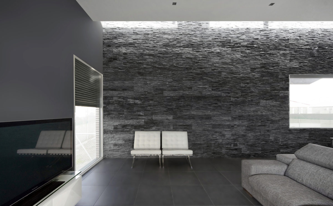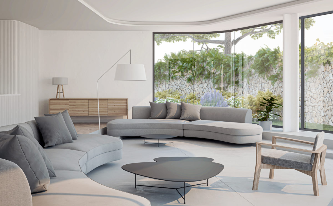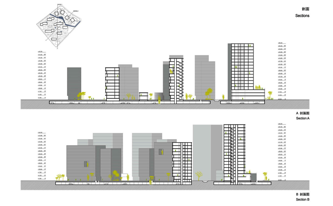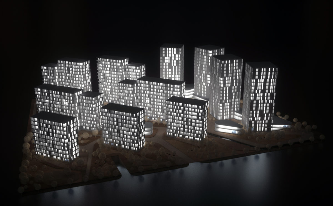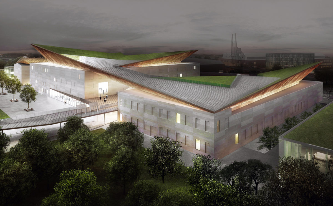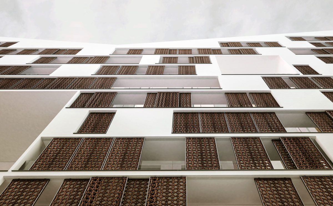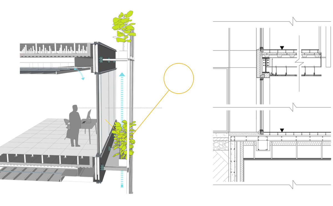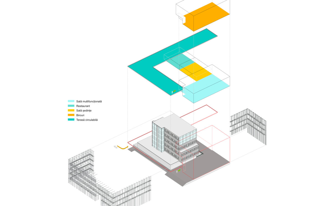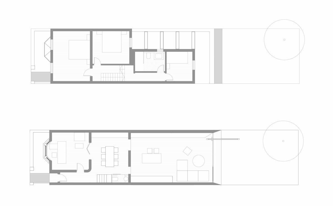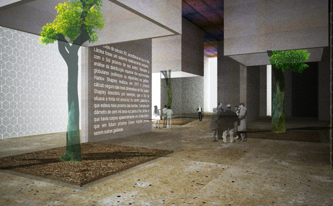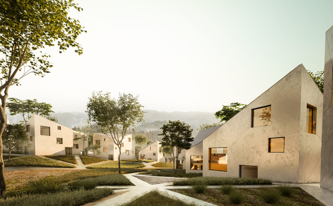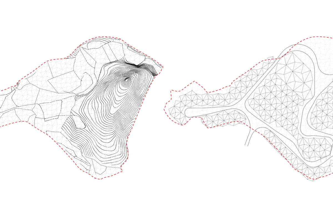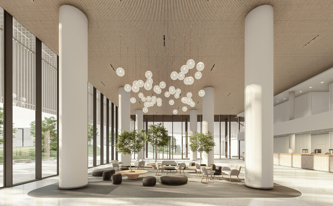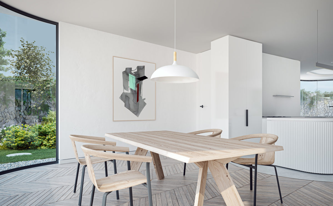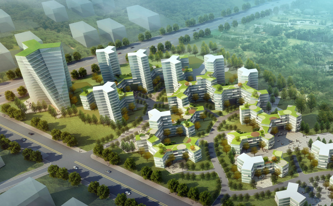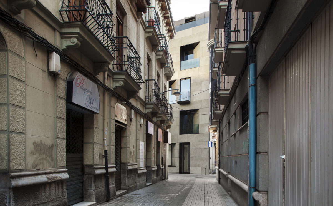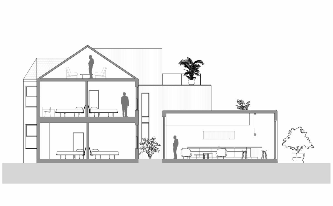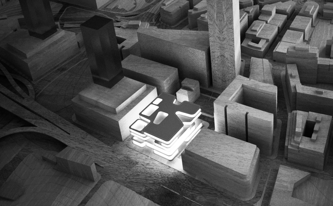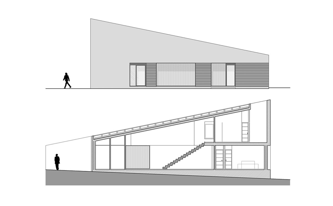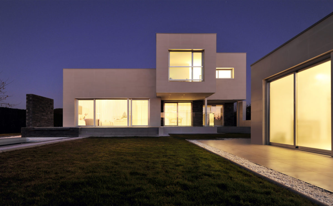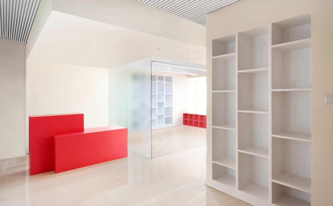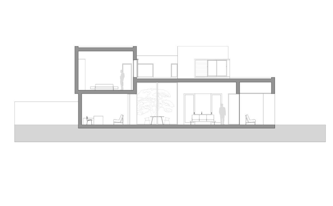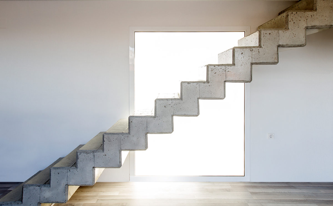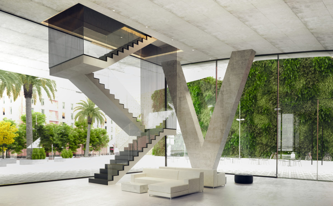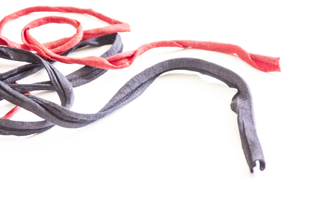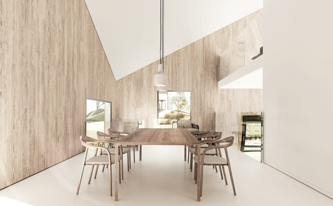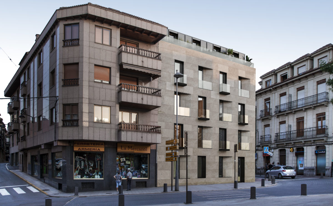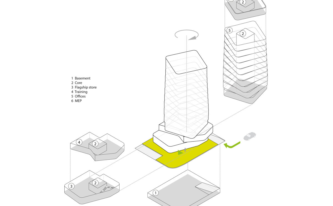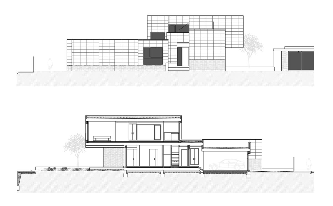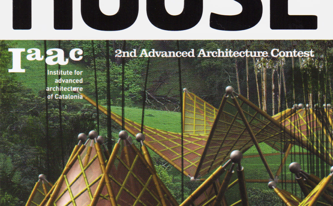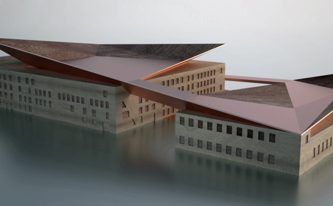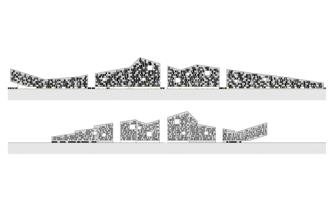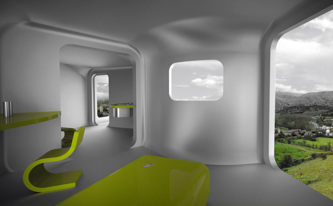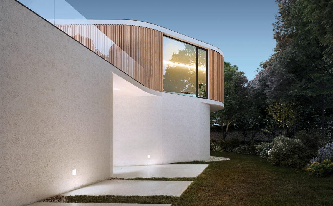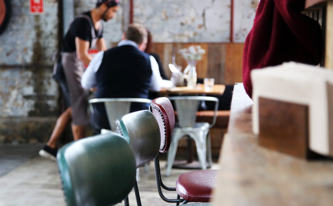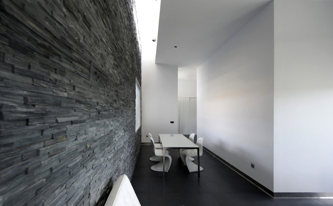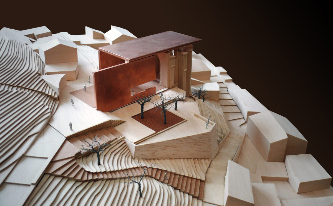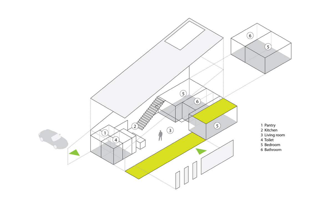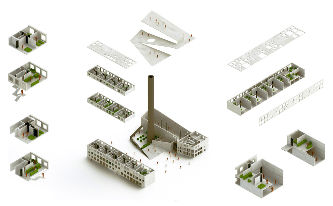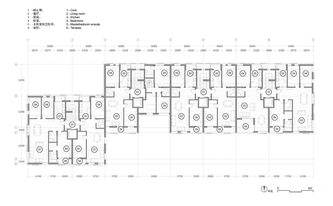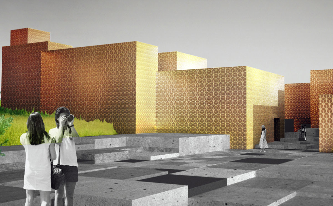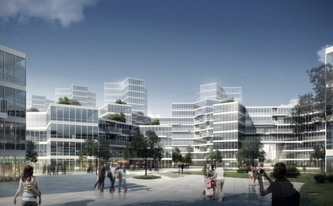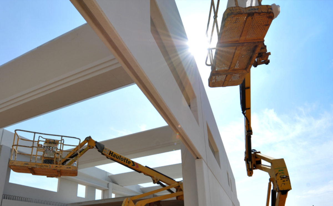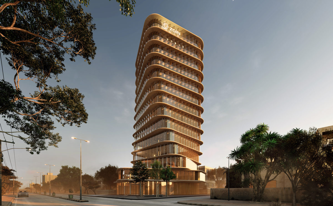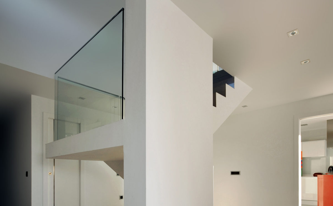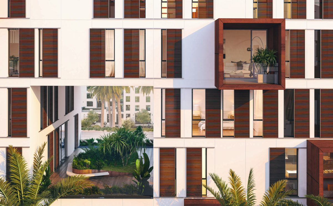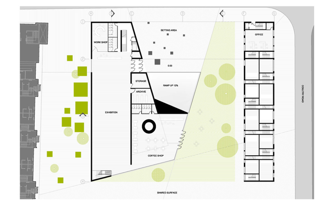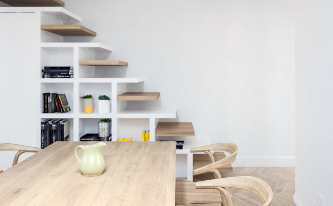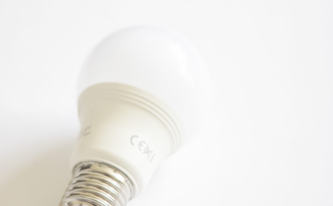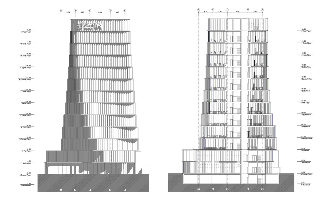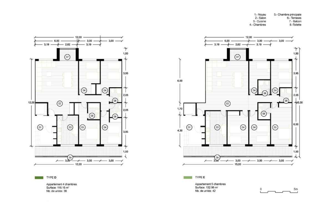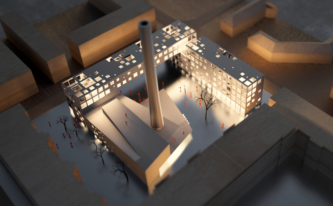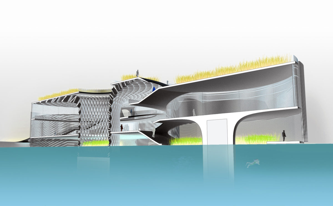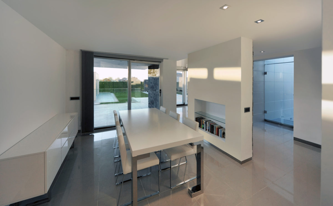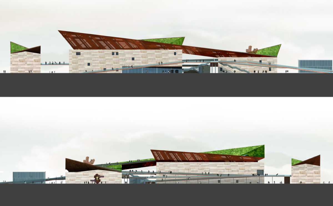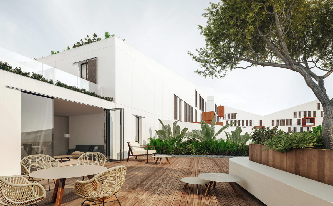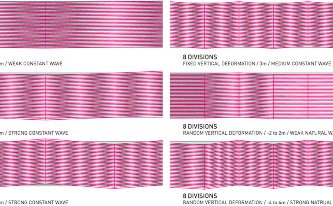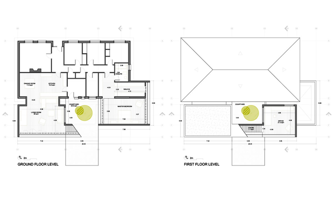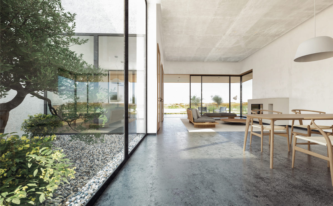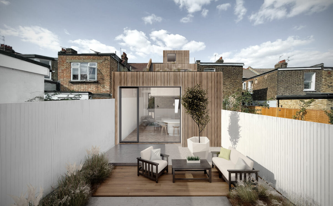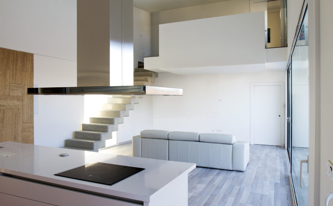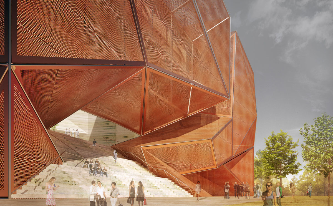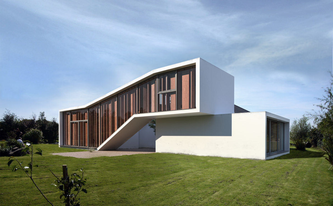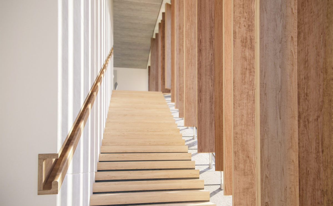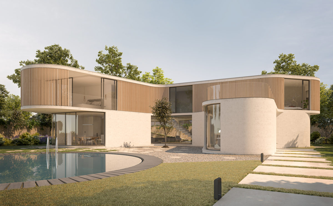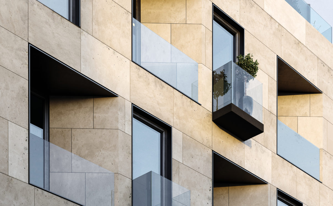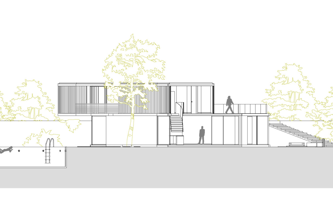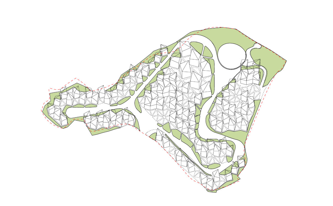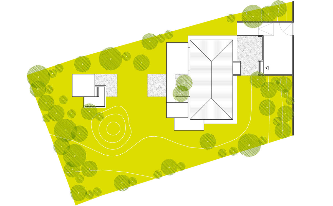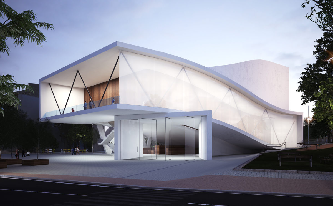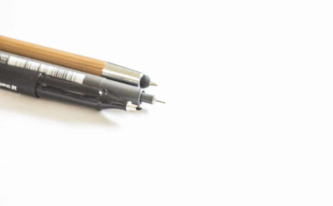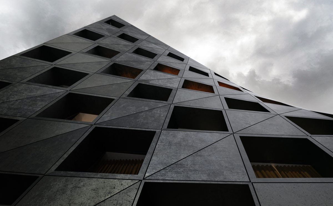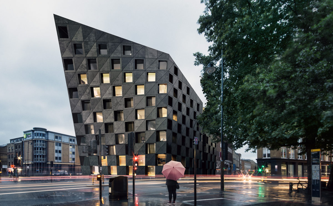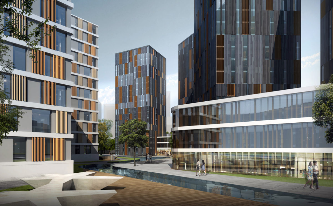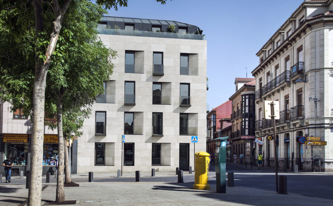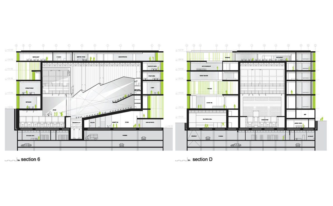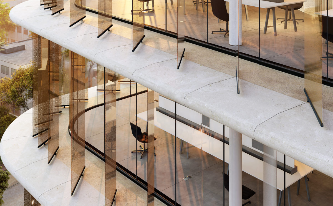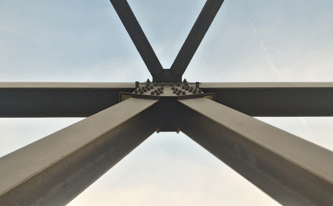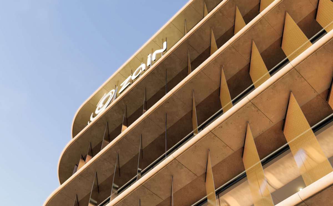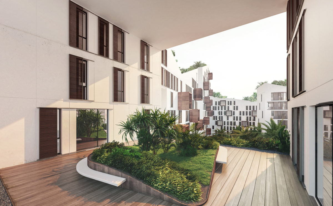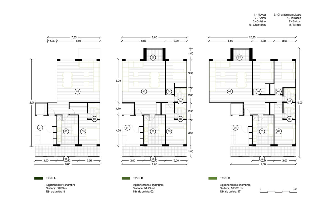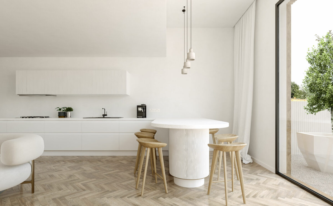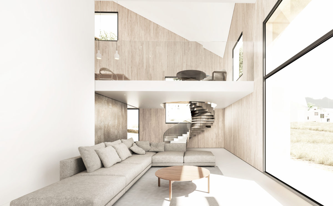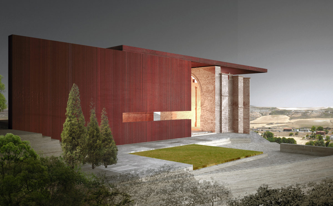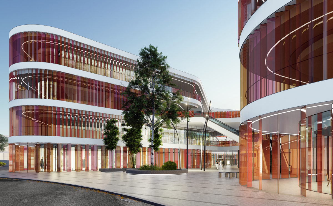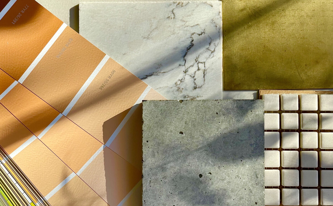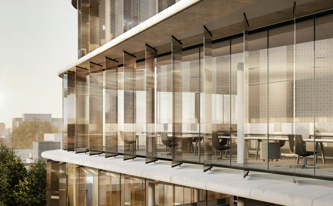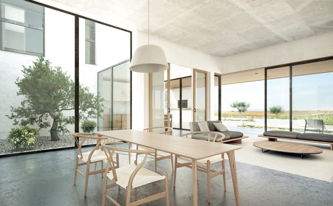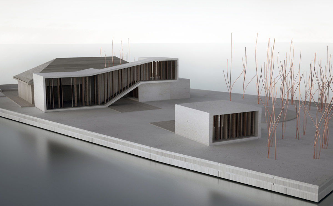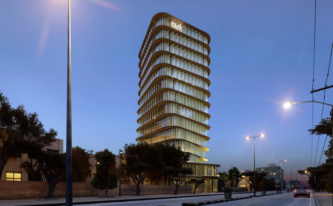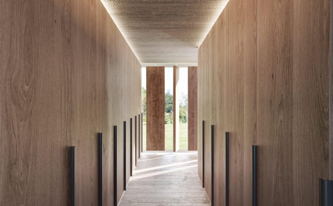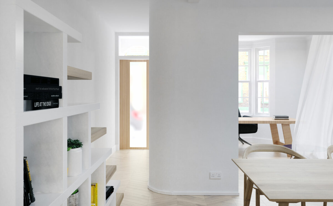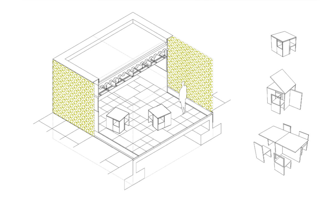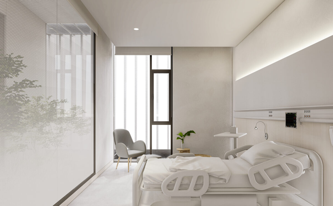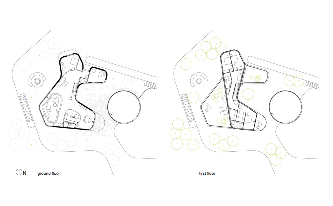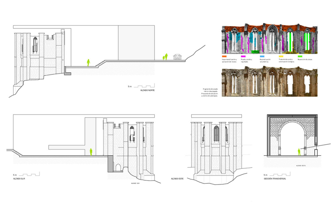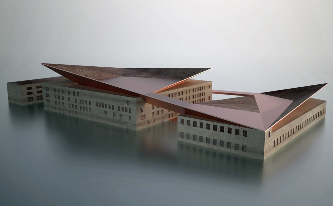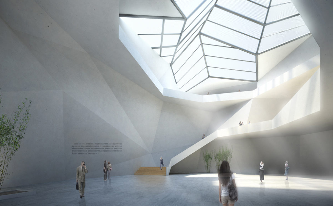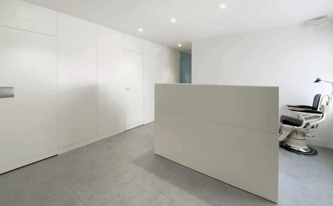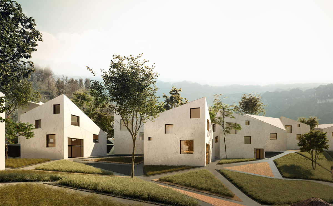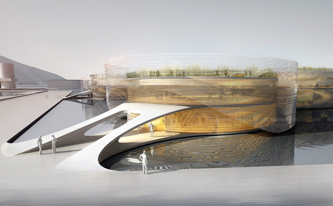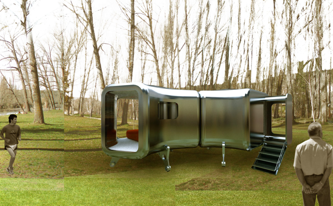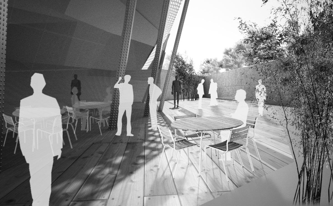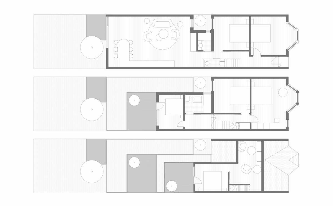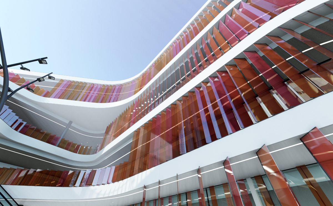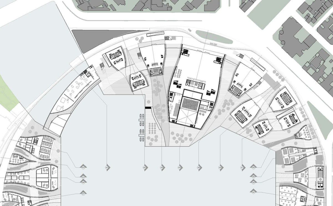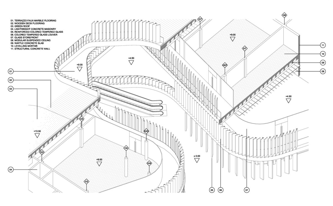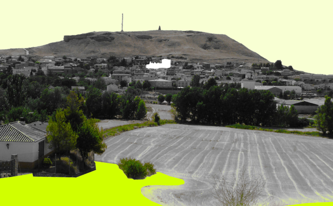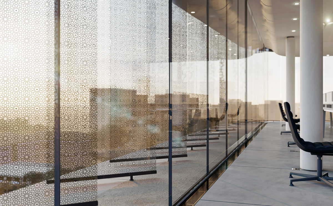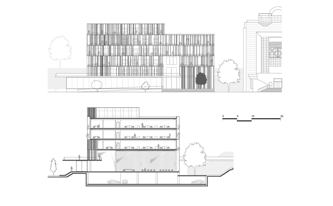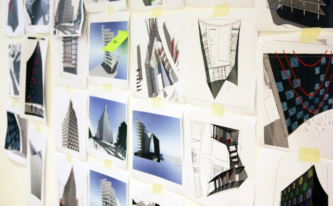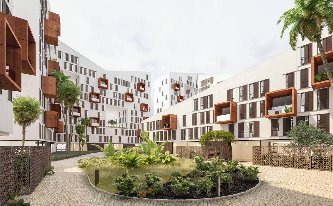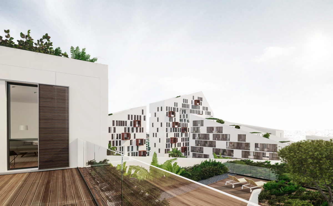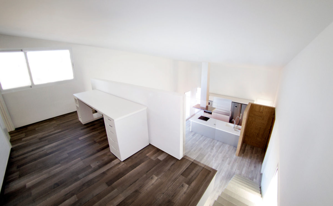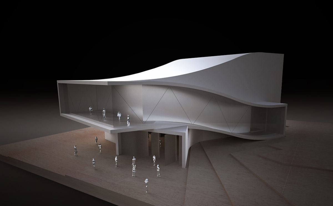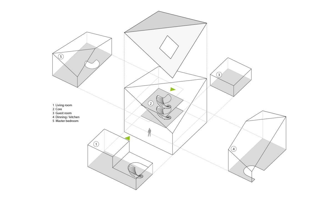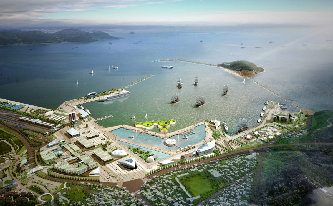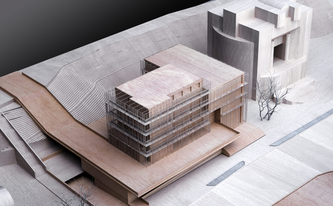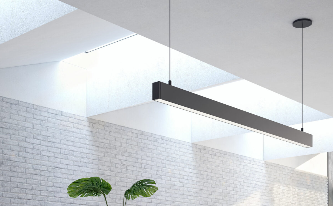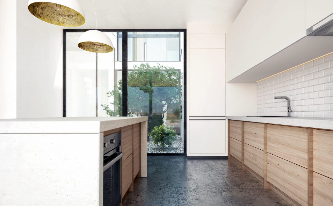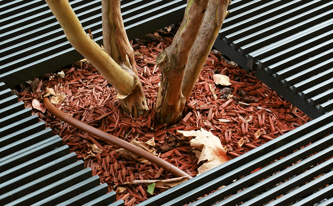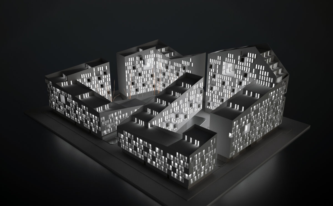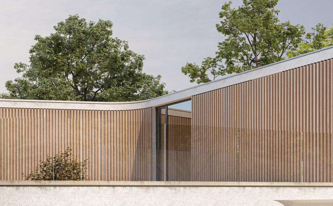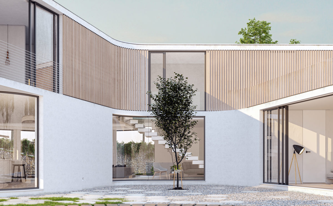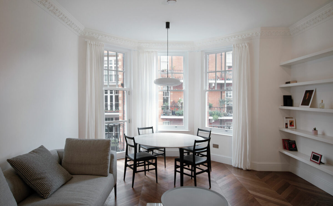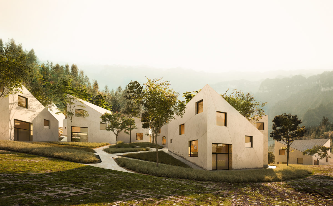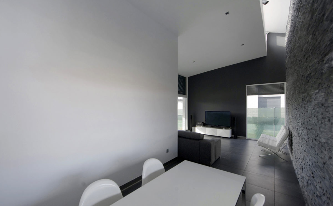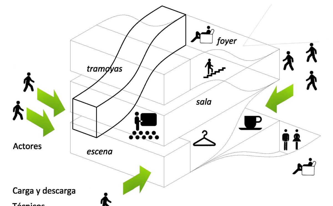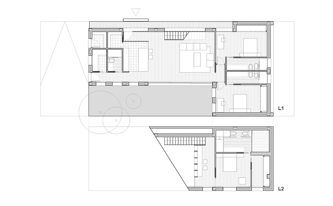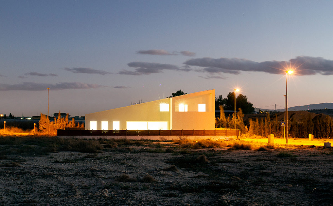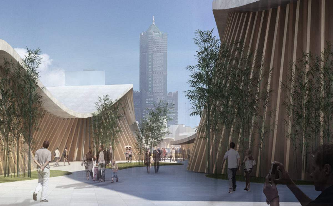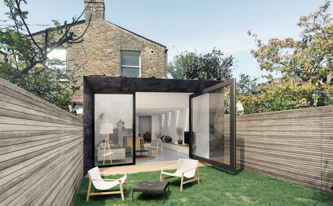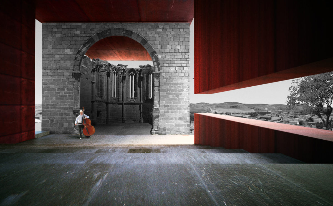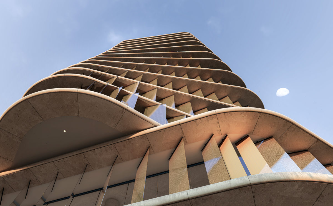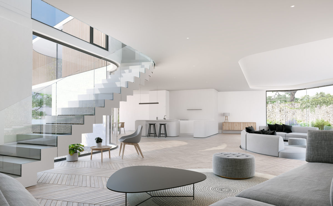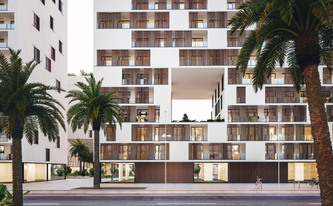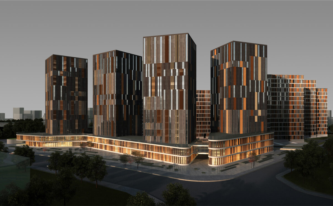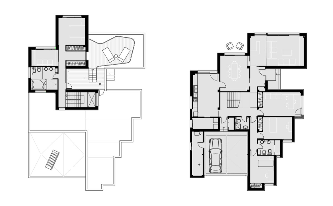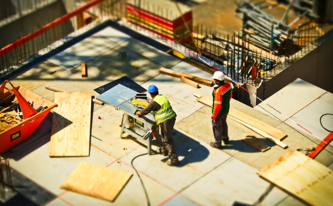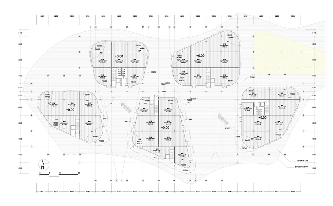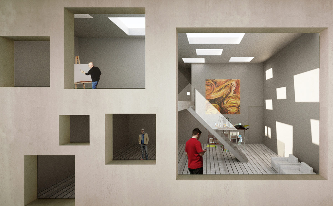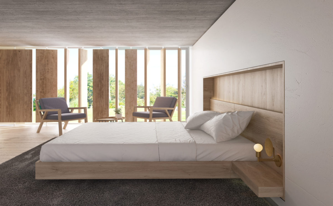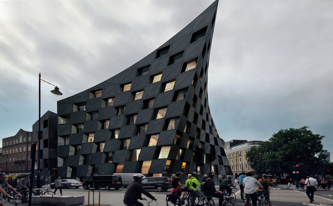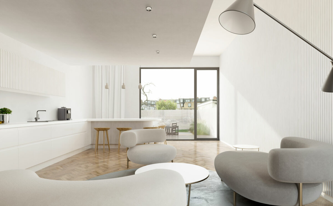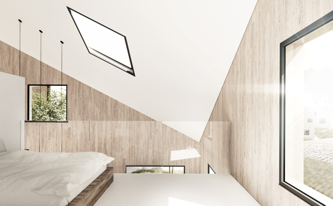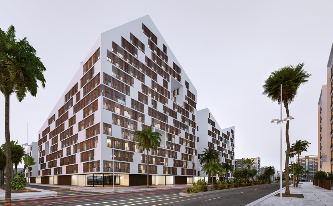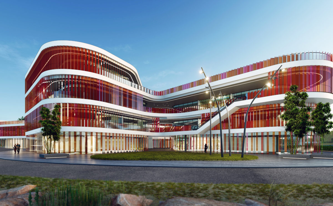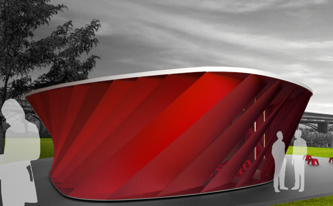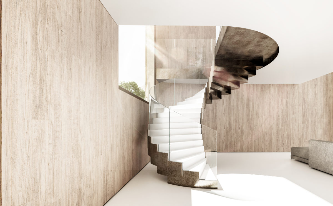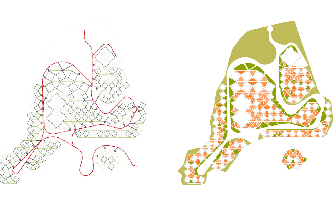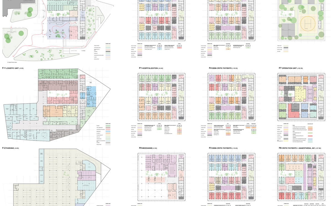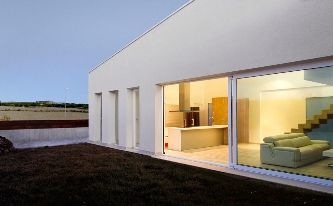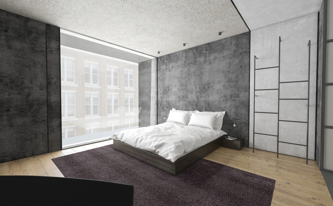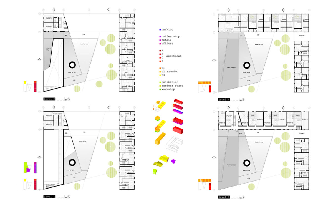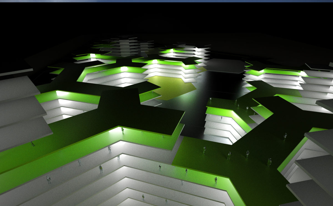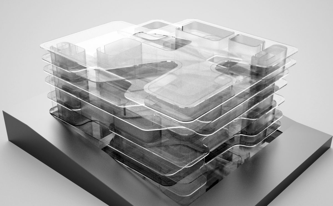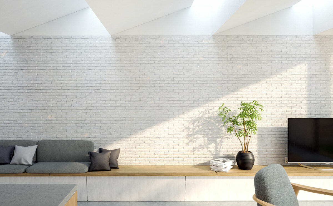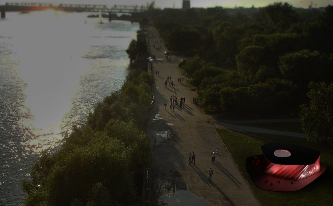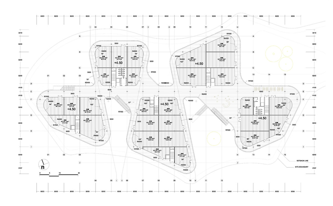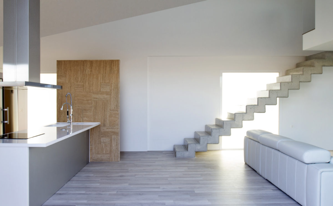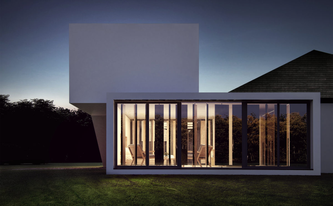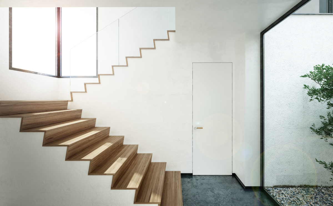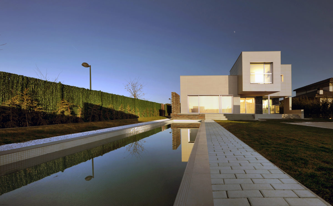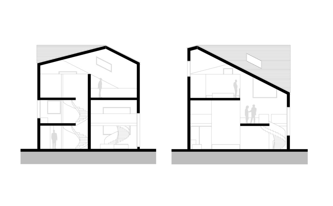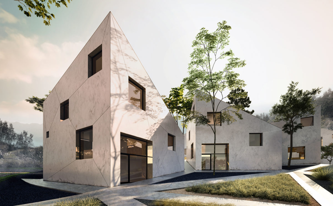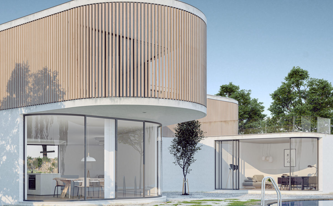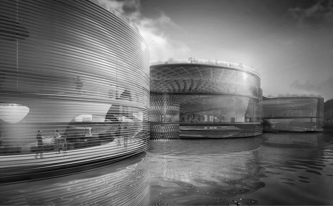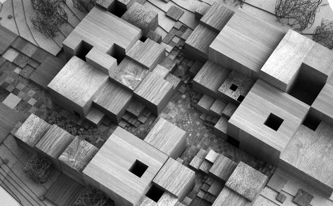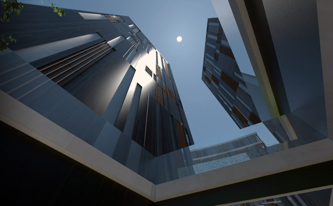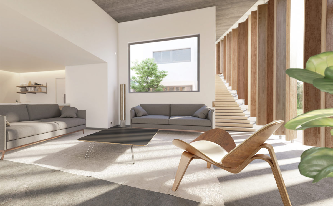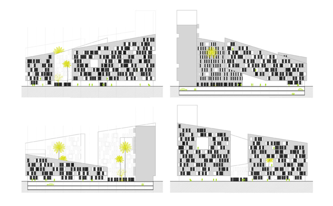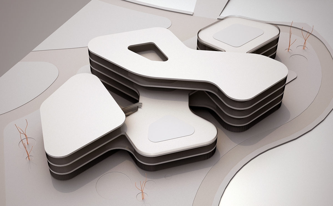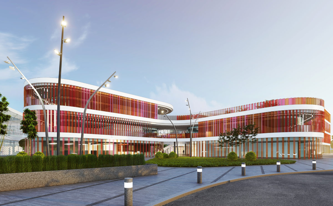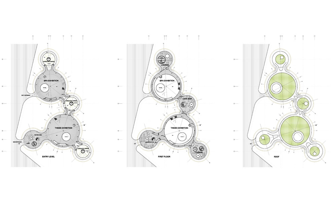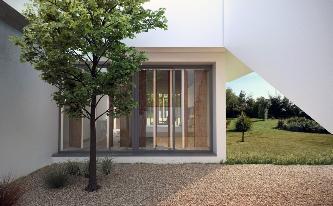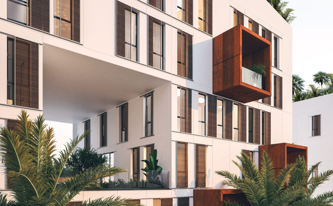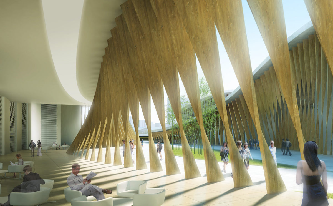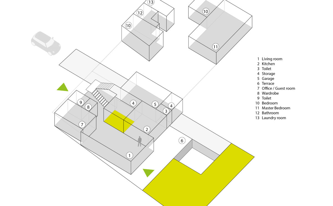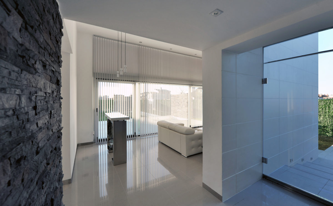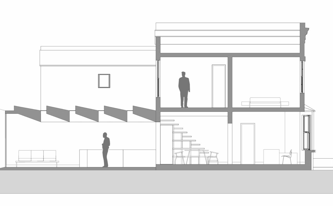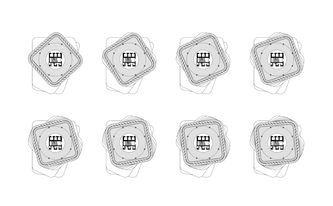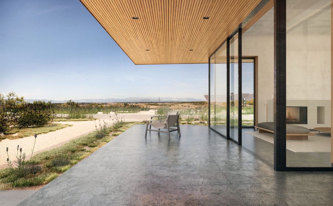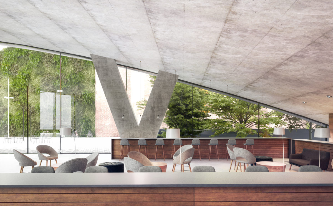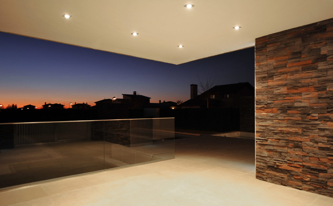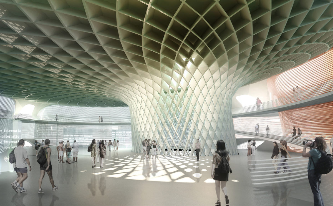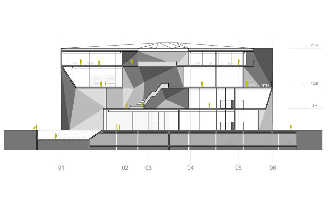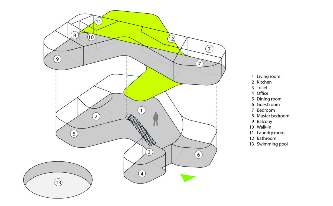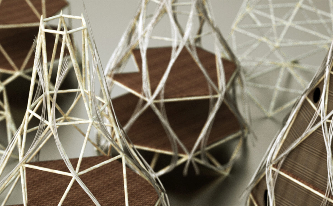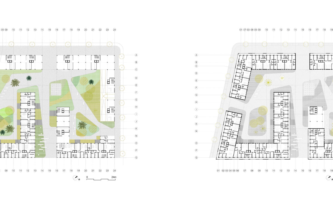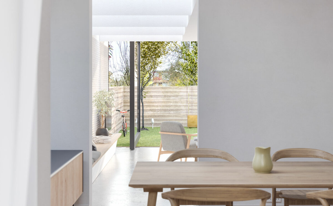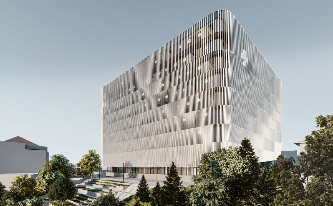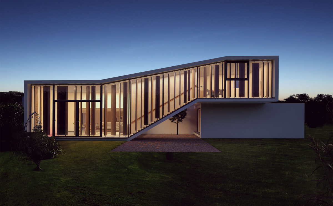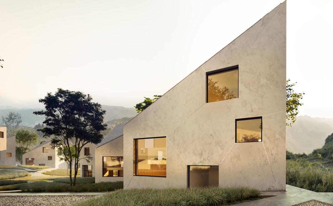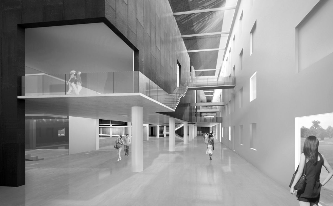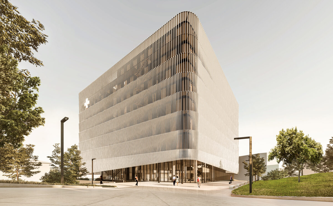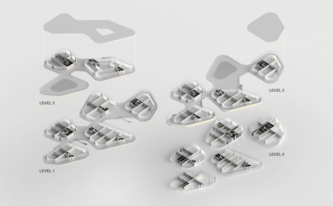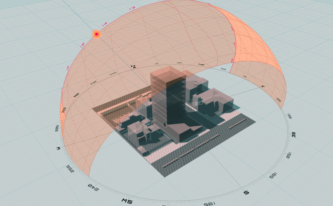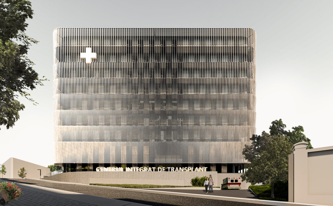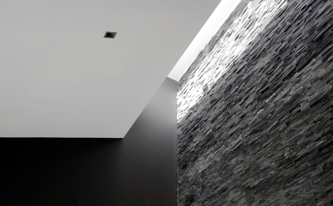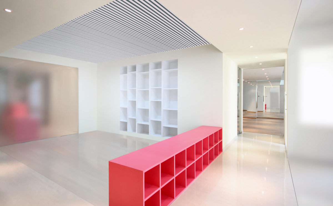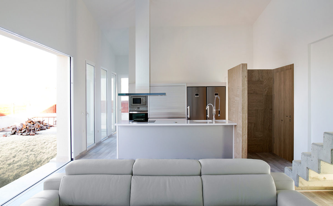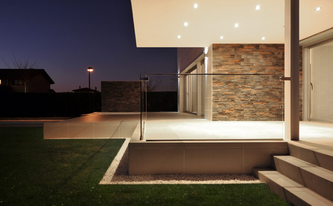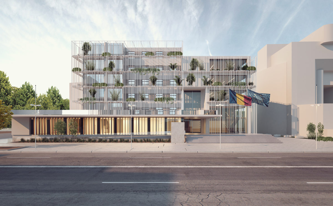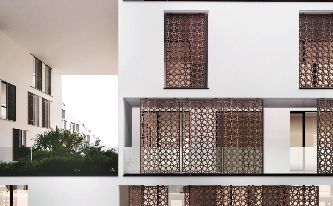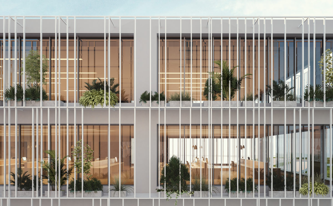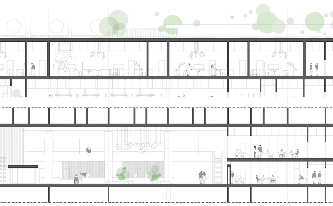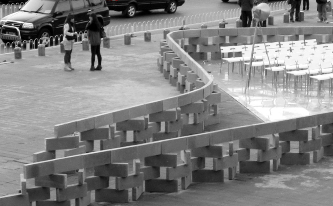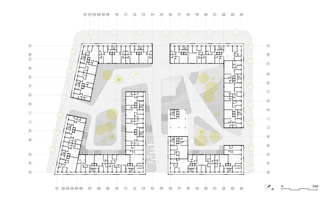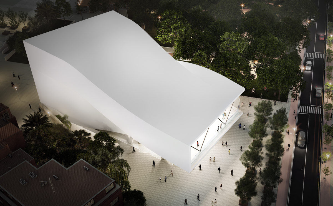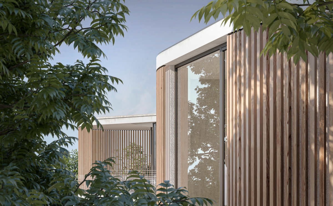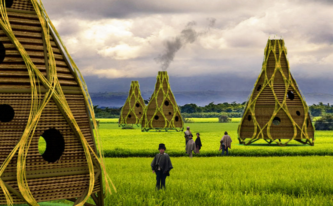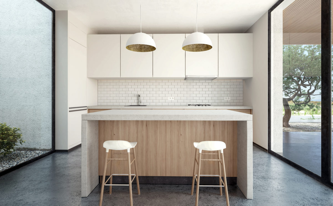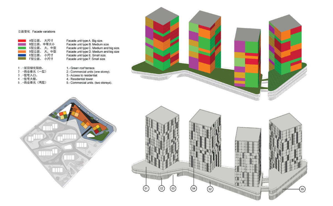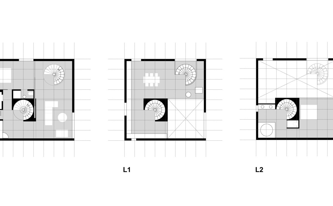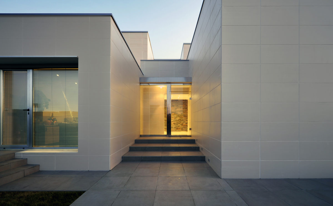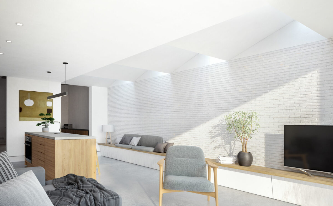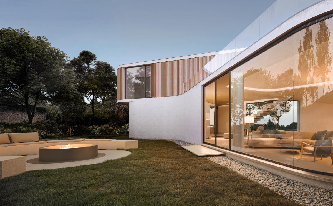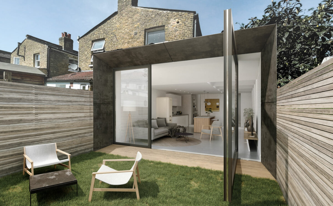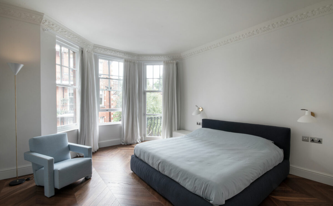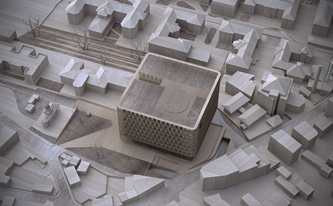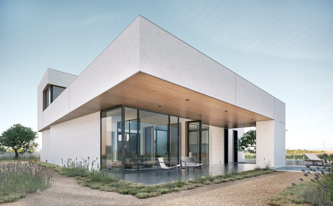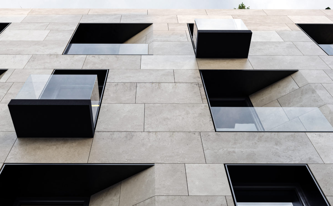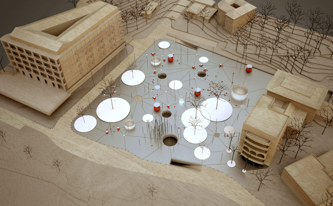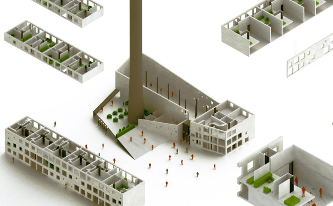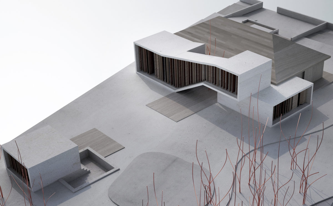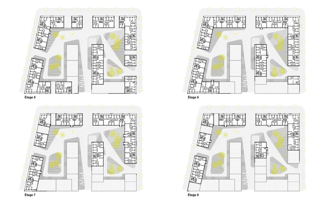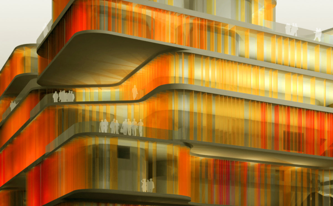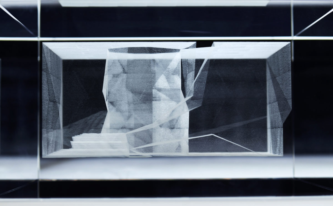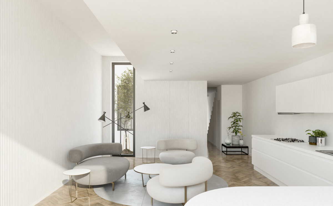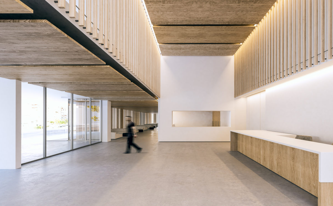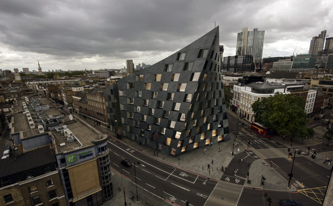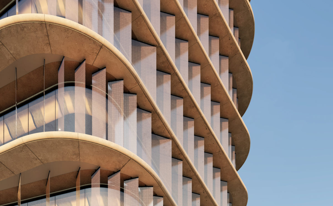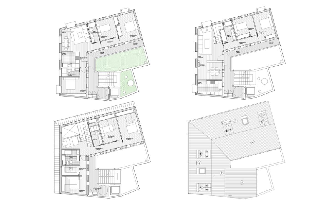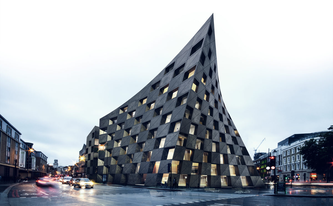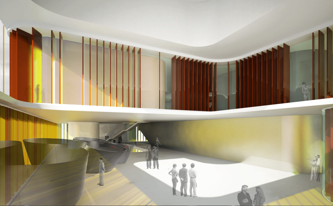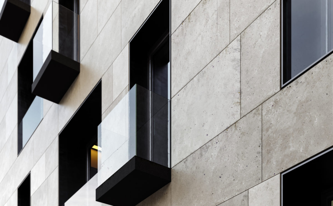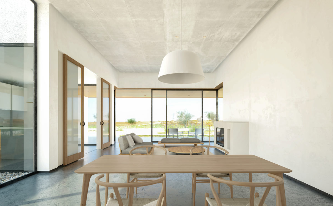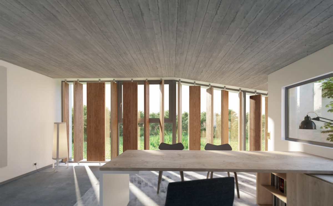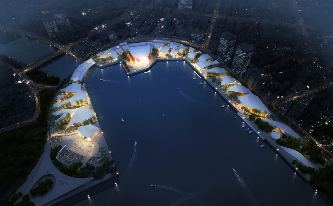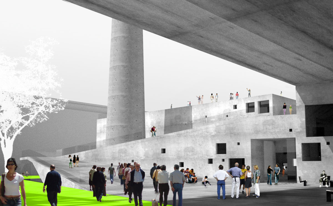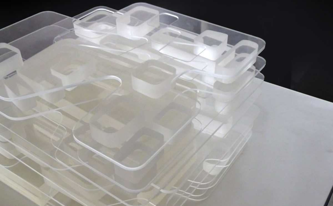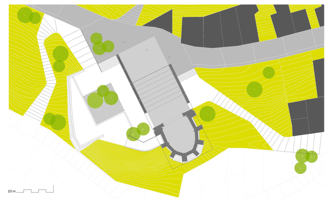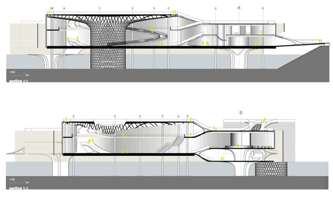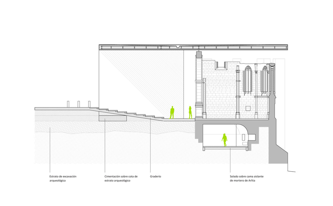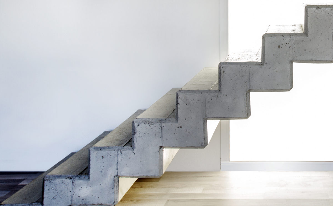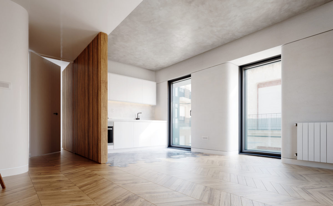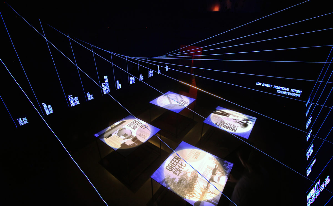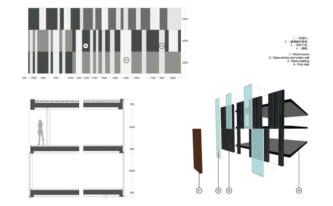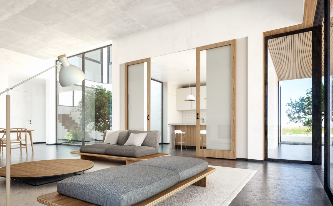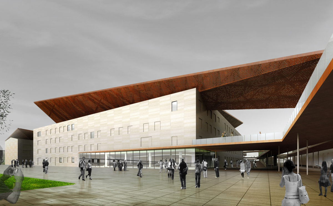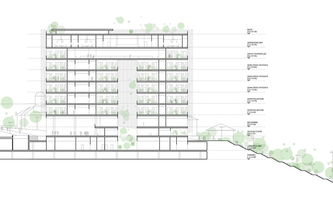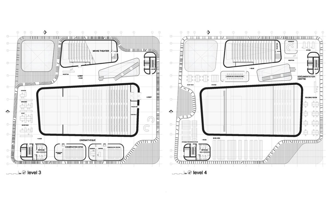Specific arrangements, formal details and characteristics can help define the purpose, style or concept of an architectural work. These tags help identify particular features and the role they play.
Xu Beihong foundation
the exterior view
The museum is located in an urban park with abundant vegetation. The form of the building is simple, a sober box, wrapped in a semi-transparent façade of angular shapes in shiny metal.
Zain tower
the retail store
The tower base leaves a public space on the corner of the plot to mark the entrance of the flagship store. This gesture defines the rotation of the tower and provides a welcoming access point protected by the cantilever of the floors above.
structural systems
Structural systems are the bearing components that, working together, can transmit the building’s loads to the foundation, guaranteeing balance and stability without suffering incompatible distortions.
folded auditorium
the sections and the unfolded elevation
The auditorium section shows the appearance of the concert hall, the acoustic ceiling, the fly loft, the stage, the stalls and the orchestra pit. All this is wrapped in a corrugated skin of white concrete.
Zain tower
the interior
The interior is a luminous and diaphanous space. The white ceiling and the polished concrete floor give a feeling of spaciousness.
wavescape pavilion
the cross sections
The sections show the changing position of the pavilion façade depending on the tide. The skin enveloping this building on stilts floats on the surface of the sea.
market eight
the view from the courtyard
The main entrance to the shopping centre is located in one of the larger courtyards. This public space serves as a plaza for events and visually articulates the different levels of the building.
connecting riads
the south courtyard
The large block courtyards are pedestrian areas with abundant vegetation. The gardens have fountains and tropical trees, giving the perception of a fresh oasis in the heart of the residential compound.
Bolaños house
the living room
The heart of the house is the living room, lit by large windows and a skylight. The dark walls contrast with the ceiling and the white leather Barcelona armchairs designed by Mies van Der Rohe. The texture of the natural stone wall is highlighted by the zenithal light from the skylight.
K house
the living room
The living room, located at a slightly lower level than the rest of the ground floor, defines a functional, welcoming and relaxed space with large, custom-made sofas. The large windows capture the light of the sunset and make the outside garden part of this lounge area.
spliced towers
the cross sections
The longitudinal sections of the building complex show the basements, the landscaping and the distance between the office towers and the residential blocks.
hospital in the forest
the night view
The sober form of the building is wrapped in translucent louvred skin. This permeable layer allows seeing the inner facade, made of large openings and courtyards with greenery.
spliced towers
the physical model
The project model shows the relationship of the buildings to the landscape. The office towers have a free orientation while the residential blocks seek southern light and are oriented on a north-south axis.
connecting riads
the urban facade
The facade towards the boulevard has a series of balconies protected by sliding panels. These wooden shutters have a Moroccan tracery design that suggests a traditional reference to the contemporary design of the building.
wrap manifesto
the facade detail
The façade system proposed for the building functions as a double skin that provides a homogeneous appearance, it regulates ventilation and the incidence of sunlight on the curtain wall behind and introduces greenery on each level creating a vertical garden.
wrap manifesto
the concept diagram
The diagram shows the different uses of the new building extension modules and the unifying treatment applied to the façade. The result is a more compact and symbolic volume with an improved institutional and intuitive access control.
Dulwich house
the floor plan layouts
The floor plans show the spaces for daytime use on the first floor and those for nighttime use on the upper floor. The extension of the house provides a large living room and an additional bedroom.
Dehan village
the topography adaptation
The resort is located in an old rice plantation, crowned by a prominent hill to the east. The primary road system is determined by the terrain contours. The interstitial spaces are converted into a triangular mesh to arrange the buildings on top.
hospital in the forest
the entrance lobby
The entrance lobby is a welcoming double-height space for staff and visitors to gather and meet. The area is well illuminated, enclosed by a curtain wall and a generous reception desk.
K house
the dining area
The dining area is a bright and spacious space. The windows with curved glass form a sort of modern conservatory or veranda overlooking the garden, protected by the cantilever of the upper terrace.
elemental complex
the birdview
The buildings occupy the plot in a hexagonal pattern. The hotel towers and offices are located in the north, while the urban density descends towards the south.
maragato lofts
the view from the alley
From the narrow perpendicular street, the building is mysterious and elegant, showing its similarities and differences with the rest of historical buildings.
Allison house
the cross section
The section shows the transformation of the original house: the extension of the living room and kitchen on the ground floor, the new inner courtyard with greenery, the terraces of the bedrooms overlooking the garden and the loft conversion at the top.
cuña house
the section and elevation
The elevation and section of the house show the simplicity of the volume, a simple wedge-shaped pitched roof allowing for two storeys, double-height space and a courtyard open to the sky.
fragmented house
the front yard
The main façade of this contemporary style detached house has large windows and a cantilevered body overlooking the garden where the swimming pool and a gazebo are located. The ground floor has a porch in front of the dining room and kitchen.
Ivy foundation
the entrance
The entrance has a waiting room that connects to the workshop area. The interior design is bright and combines translucent glass partitions with simple coloured furniture.
Pedraza house
section
The cross-section shows the different heights of the slab that articulate the relationship between the living room, the courtyard and the upper floor.
cuña house
the exposed concrete stairs
The concrete stairs have been carefully cast to create a sculptural and minimalist element whose silhouette can be seen through the translucent glass of the window.
folded auditorium
the staircase
From the entrance hall to the auditorium, the upper floor can be accessed via an elegant staircase suspended by steel cables. The foyer is a large and luminous space with a view of the vertical garden that covers the party wall of the nearby building.
circulation, use and flow
Circulation, use and flow diagrams are excellent tools to illustrate the functions and flexibility of space.
Dehan village
the dining room
The dining room on the first floor is a generous space that is linked to the service area and kitchen located behind the stairwell. The different levels seem to float in the space, an effect reinforced by the glass railings protecting them.
maragato lofts
the west elevation
The building facade aligns with heights of the adjacent buildings, blends with the historic architecture offering a regular balanced composition and it’s coronated with a zinc roof that looks like an interpretation of the traditional dormers.
Zain tower
the functional diagram
The tower is composed of a basement, a commercial podium and ten floors of offices. The vertical communication core is located in the centre and the top floor contains MEP services.
fragmented house
the section and elevation
The house is distributed over two floors that do not correspond to each other in their entire perimeter. This generates cantilevered bodies in some areas and terraces in others, as shown in the section and elevation of the building.
self-fab house
This publication features a selection of experimental projects about self-fabrication, with articles written by Vicent Guallart, Lucas Capelli and Willy Müller among others.
aqso and cca awarded for Liuzhou museum
The proposal for the new Industrial museum in Liuzhou presented by CCA and AQSO has been awarded the 3rd prize in the restricted competition organised by the local government. The museum is intended to use a 62000 sqm old factory near the Liu river in the second largest city in the Guangxi province (China).
connecting riads
the unfolded elevation
The iconic silhouette of the building is clearly visible in the unfolding elevation. The continuity of the volumes contrasts with the different character of the exterior and interior facades.
K house
the entrance
The entrance of the house is made through a sloping walk on the side of the plot. The upper floor faces the meeting point. The access can be seen through the curved walls.
hotel lobby, the new social space
Gone are the days when the lobby is just a transition from the outside realm to the guestroom. Halls are now the social hub – the heart and epicentre of a hotel. Guests are savvier, more informed and crave for something more substantial than the comfort their clean guest rooms can give. Travellers steer away […]
Bolaños house
the stone wall
The interior of the living room has a black natural stone wall illuminated by a skylight. The dining table separates the foyer from the lounge area and is surrounded by stackable chairs designed by Vener Panton.
Atienza music hall
the architectural model
This three-dimensional representation, made of wood and copper, allows us to observe the project as a whole, and to understand how the accesses and levels are resolved in the steep terrain where the church is located.
cuña house
the concept diagram
This three-dimensional illustration shows the uses of the dwelling, its formal structure and access points.
ramp up the 'mun
the concept diagram
This conceptual diagram is an exploded axonometric view showing the flats, the showroom and the roof of the old boiler.
spliced towers
the residential floor plan layouts
The residential blocks have four two-bedroom flats per stairwell with garden views, cross-ventilation and balconies facing north and south.
the controversy of flat roofs
The building’s roof is not just a dispensable component in construction. It is a distinctive element with a rich history of typology.
prefabricated construction in Anguix
The construction works for this multifunctional building designed by AQSO have recently started with the assemblage of modular concrete elements to be part of the structure and façade.
Zain tower
the view from 15th avenue
The tower is the tallest building of this diplomatic district of Khartoum, the slender figure is seen from the main avenue, and the twisted facade is a distinctive feature that symbolised the essence of Zain’s brand.
fragmented house
the staircase
The stairs occupy a central place in the entrance hall, they have a sculptural and minimalist design with a glass balustrade that allows the silhouette of the steps to be seen.
connecting riads
the inner facade
The building envelope overlooking the inner courtyard has a simple and functional design. The regular arrangement of the windows contrasts with the position of the sliding shutters protecting them.
ramp up the 'mun
the ground floor plan
The ground floor of this renovated cultural building shows the public square from which the exhibition hall is accessed. The square is enclosed at both ends, while the front is framed by the bridge containing the residential module.
Dulwich house
the staircase
The stairs are designed as a sculptural piece of furniture. Made of natural and lacquered wood, they provide wide steps towards the second floor while hiding a small toilet underneath. On the side, and following an orthogonal composition, they form a bookcase in front of the dining room.
lighting study
Lighting studies are scientific analyses of the illumination requirements of space, to guarantee comfort and energy-efficiency conditions.
Zain tower
the section and elevation
Due to the rotation of the typical floor of the building, the elevation shows a significant variation in width. The turning movement of the floors does not affect the central core and the vertical structure.
connecting riads
the floor plan layout of the large flats
The most extensive flats in the residential complex have four and five bedrooms. The living room has the dimensions and distribution typical of the traditional typology and has a balcony to the interior riad.
wavescape pavilion
the concept diagram
The building has a garden terrace which is accessed via a spiral ramp. Beneath the secondary pavilions is a floating garden around which the façade floats.
fragmented house
the dining room
The dining room is strategically placed between the living room and the kitchen, protected from view from the entrance by a free-standing wall. The dining room enjoys views of the garden through a glass door that leads out onto the porch.
connecting riads
the top terrace
The building is lower towards the urban park located behind the boulevard, so the roof is formed by a series of staggered terraces, with abundant vegetation, which enjoys the pleasant views.
wavescape
The old ambition of producing a really moving architecture succeeds when it responds to the site and brief requirements. The proposal for the thematic pavilion of the 2012 Yeosu international exhibition has a focus for the people to experience and understand this liquid element through the specific place in which it is located: the ocean.
Burke house
floor plan layouts
The floor plans show the result of combining the existing house with the new extension. This spatial planning exercise provides well-articulated and functional spaces with excellent lighting and ventilation conditions.
Pedraza house
the inner courtyard
From the entrance of the house, and through the inner courtyard, you can perceive the spaciousness of the living room, whose profusely illuminated double-height space gives a pleasant sensation of spaciousness and comfort.
Allison house
the back garden
The rear elevation of the house is designed with restrained and contemporary language. The sophisticated façade of wooden slats blends with the traditional brick walls. The simple, functional landscaping of the back garden together with the white wooden fences bring even light into the interior.
cuña house
the ground floor
The ground floor comprises the common areas of the house, the kitchen, the living room and the dining room, from which you can access the garden through a large sliding glass door.
Burke house
the main facade
The building facade conveys in a simple and elegant gesture the interior layout and the control of natural light, privacy and views. The concrete slabs create a continuous enclosure carefully protected by the glass and the wooden slats.
Burke house
the staircase
The stairs take on prominence by visually connecting the interior spaces and establishing the formal language of the building’s exterior. This promenade is a contrast between the warm interior and the lushness of the Irish landscape that can be contemplated along the way.
K house
the main facade
The white concrete slab path leads to the intermediate level of the plot where the house is located. From this point, the elegant silhouette of the building can be observed, a symbolic form that invites to be explored in harmony with nature.
K house
the cross section
The plot has a slight slope. The platform where the house is located is levelled by means of staggered terraces. The infinity pool defines the edge of the landscape.
Dehan village
the masterplan view
The general view of the masterplan shows the unique relationship between the architecture and the landscape. Like a mineral crystallization, the resort introduces a geometric rhythm, which, articulated by the pointed roofs, results in a varied and organic composition.
Burke house
the site plan
The floor plan shows the position of the original dwelling and the extension. The entrance has generous parking space and there is a pavilion in front of the house with a jacuzzi.
folded auditorium
the view from the plaza
The auditorium has an undulating shape, the white concrete façade forms a balcony over the main entrance facing the square. It is an organic, futuristic design that blends into the vegetation of the urban park.
elevations and facade systems
Cross sections are the parts we obtain cutting straight through the building, exposing both the interior and the constructive system.
Shoreditch hotel
the facade detail
The façade of the hotel is made of prefabricated lightweight concrete elements, which form triangles to create a dark-coloured ruled surface on which the openings stand out like a chessboard.
Shoreditch hotel
the view from Paul St
At nightfall, the light from the hotel windows underlines the chequered pattern of the black concrete façade, creating an easily recognisable icon that serves as an urban landmark for the restaurant and shopping area.
spliced towers
the landscape design
The landscape design combines pedestrian areas, gardens and a man-made stream separating the residential area from the commercial area. A network of streets connects the buildings to facilitate vehicle access.
maragato lofts
the view from the plaza
From the public space of the plaza, the design of the facade offers a playful arrangement of openings and balconies. These are perfectly aligned with the levels of the nearby buildings, and they keep the same proportion.
house of arts
the longitudinal and cross sections
The cross-section drawing of this public building shows the library, exhibition hall and auditorium. This multifunctional hall is situated in the heart of the building, enveloped by a glass louvred façade.
Zain tower
the vertical glass shades
The architectural solar glass is protected with sun glades for an optimised daylight and energy control. The glazed shades are made of laminated glass with a metal frit.
the illusion of weightless architecture
High-tech advancements in structural engineering give birth to the reality of intricate architectural designs. Building typologies now exceed what was once compromised because of traditional methods. The advent of Information Age will continuously break ground for the optimisation of structural systems. As innovations surge, the potential for growth in the industry provides more opportunities.
Zain tower
the top floor
The rotation of the tower finishes on a top floor fully aligned with the urban grid. The square shape of each floorplate becomes a straight and slender figure, crowned by the sign of the telecommunications company.
connecting riads
the big facade openings
The housing blocks have large holes or perforations that allow light to enter the courtyards. These semi-public spaces have abundant vegetation and allow residents to enjoy a garden with views.
connecting riads
the floor plan layout of the small flats
The rational modulation of the building structure allows flexible distribution of the housing units so that the development can be adjusted during the selling process according to demand.
Allison house
the kitchen peninsula
The white Silestone kitchen worktop creates a generous peninsula in front of the window. This high table surrounded by ‘tractor stools’ is a perfect dining and breakfast corner.
Dehan village
the living room
The living room has a large window to enjoy the views of the landscape. This double-height space is connected to the dining room through a spiral staircase and also has access to the guest room on the ground floor.
Atienza music hall
the building and the landscape
The intervention on the ruin is shown as a sculptural element with a protective character. Its form, with a definite contemporary language, responds to the distant landscape while intends to become a landmark.
market eight
the main entrance
The image of the mall at night is dynamic, colourful and vibrant. The pink glass louvres are oriented in opposite directions on each floor, creating an interesting glare and reflection effect.
why choosing colours is harder than it looks
Colours are all around us, and they have a powerful psychological effect on our emotions and behaviours. But what is colour, why do we see it the way we do and how colourful architecture can impact our actions and emotions?
Zain tower
the facade detail
The external facade of the tower is defined by a series of horizontal slabs. Prefabricated pieces of GRC cover the edges, carefully positioned to cover the part exposed of the floor below due to the rotation of the storeys. Between them, a series of vertical louvres protect the glazing against the sun.
Pedraza house
the open-plan ground floor
The ground floor is a mosaic of interconnected spaces through glass partitions. The visual relationship between them gives a sensation of amplitude, and the simplicity of the forms and finishes create a serene atmosphere in connection with nature.
Burke house
the physical model
The cardboard model represents the extension of the house and the new jacuzzi pavilion in relation to the structure of the existing house.
Zain tower
the night view
When night falls the transparent quality of the facade turns the tower into a lantern of the city’s landscape. The vertical slats become translucent and provide privacy to the interior.
Burke house
the walking wardrobe
The dressing room is a warm and comfortable space with large floor-to-ceiling wardrobes on both sides. The window to the garden provides abundant natural light sifted by the wooden slats, close enough to give privacy but separated to appreciate the landscape.
Dulwich house
the entrance hall
The visual connection of the spaces and the curated diffuse natural lighting that invades the first floor are perceived from the entrance hall, where the original design of the stairs articulates the relationship between the dining room and the office.
hospital in the forest
the typical room
The hospital rooms are designed to ensure the well-being and health of patients. The rooms are separated by a courtyard with greenery that provides privacy and natural lighting.
K house
the floor layouts
The floor of the house adopts an organic form with soft lines. The distribution embraces the landscape to define spaces where the interior is blended with the exterior.
Atienza music hall
the elevations
The silhouette of the new building contrasts with the steep slope. The steel roof has a protective character, and with a simple gesture brings a new function to the old temple.
Xu Beihong foundation
the atrium
The central atrium of the building is a space illuminated by a large skylight. The plasticity of its concrete walls reminds us of a natural cave dominated by the stairs leading to the upper level.
Dehan village
the village skyline and the mountains
The landscape composition is based on a rhythmic and almost melodic repetition of key elements. The orientation of the houses, their levels and the random window sizes result in an arbitrary and naive appearance, similar to the vernacular architecture.
Xu Beihong foundation
the top terrace
The upper part of the building leads to the terrace, a space where the tour of the exhibition rooms ends, where visitors can enjoy the natural surroundings where the museum is located.
Allison house
the floor plan layouts
This renovation design transforms a small Victorian house into a contemporary six-bedroomed residence with two comfortable terraces and a spacious living and dining room at ground floor level.
market eight
the facade detail
Flows of people, personnel and goods are very important in shopping centres. The Market Eight consists of a striking semi-transparent façade and a series of interlocking slabs that make it easy to find your way around the building.
performing arts complex
the general floor plan layout
The floor plan of the performing arts centre shows how the auditorium and rehearsal hall buildings surround the Kaoshiung Sea Bay.
market eight
the construction detail
This three-dimensional construction detail shows the building’s construction system and the functioning of the façade. The waffle slabs allow for large overhangs, while the tempered glass louvres adapt to the curves around the perimeter.
special mention for atienza hall
AQSO has been awarded an honorable mention for the restoration of Santa Maria de Atienza in Huete, Spain. A simply folded steel piece covers the remains of the church and creates a space from which to contemplate the landscape.
Zain tower
the laminated glass wire mesh
From inside the offices, the arabesque motifs of the louvres can be seen. The brass metal mesh is compressed into the glass when this is in a semi-molten state. It becomes a decorative and strengthening component of the glass fins.
wrap manifesto
the elevation and the cross section
The refurbishment of the existing building consists of the optimisation of the interior spaces, an extension and the installation of a new envelope that unifies the image of the complex, providing an institutional and contemporary appearance.
the value of unconventional thought
The word innovation has been tossed around back and forth for decades, and the real essence of it has been muddled. Times change, and so do we. Survival is a basic human necessity. We need to adapt to survive. What works perfectly in the past may not work in the present, and even in the […]
connecting riads
the south courtyard
The lower part of the building encloses the most intimate and secluded garden. Around this space, there are homes on the ground floor, so they have private gardens protected by a fence along its perimeter.
connecting riads
the view from the top
From the top of the roof terrace, you can see the winding silhouette of the building and the view of the city in the background. The image conveys the symbolism of the building’s shape, its relationship with the landscape and the functionality and comfort of the apartments.
cuña house
the view from the top floor
From the first floor of the Cuña house, you can see the living room through an interior balcony. This space serves as a work area and lobby before entering the master bedroom.
folded auditorium
the physical model
The shape of the auditorium hall together with the circulation of the audience determine the symbolic form of the building. The external image reveals the use of the space and its public character, this being an intuitive building where form follows function.
Dehan village
the axonometric diagram
The iconic volume of the model house is the result of assembling the spaces around the main spiral staircase. The result is an interior that allows for diagonal views through the double-height spaces.
wavescape pavilion
the birdview
The pavilion occupies a central position in the bay in front of the thematic exhibition site. From the pavilion’s terrace, you can see the marina, the quay and the breakwater.
wrap manifesto
the physical model
The building is situated close to a steep slope, so the new extension also serves as a pedestrian bridge connecting the upper street with the main avenue. This secondary public access is linked to the access to the multi-purpose hall.
Xu Beihong foundation
the main facade
The façade of the building consists of a double metal mesh envelope with angular shapes. The access is located on the first floor, through a grandstand that connects the street with the inner courtyard.
Dulwich house
the skylights
The skylight is a delicate composition made of stainless steel profiles, tempered glass and plasterboard that serves to conceal the beams of the new slab structure. The flared shape of the openings allows more light to enter and enhances the dynamic appearance of the ceiling.
Pedraza house
the kitchen and the courtyard
The timeless design of the kitchen is based on the warmth of the wood and the simplicity of the white surfaces. The furniture is modular and functional with large oak drawers.
nature in architecture: choosing the right tree
The integration of nature and architecture has proven to be extremely vital in preserving the ecological system and improving the quality of life of its occupants. A symbiotic relationship between the two entails landscape designers and architects to design with nature’s evolving patterns.
connecting riads
the physical model
The physical model of the project shows the majestic massing of the residential complex, the permeability of the façade and the generosity of the urban courtyards.
house of arts
the site model
The building completes an urban block in an area bordering the historic centre and a busy ring road.
K house
the slatted wooden facade
The wooden slatted façade of the upper floor, topped by the line of the flat roof slab, cuts out the lush vegetation at the back.
Ashley Gardens
the reception room
The living/dining room enjoys views of the street, and has access to the balcony. The herringbone wooden flooring contrasts with the white walls and ceilings and the neutral colours of the furniture.
Dehan village
the view of the village from the south
The resort, seen from the lowest part of the land, looks like a village immersed in a forest. The methodical variation of the houses produces a random and capricious effect, a natural articulation that invites guests to explore and discover mysterious spaces.
Bolaños house
the dining room
The dining room is a transition space to the living room in this open-plan flat. The space is illuminated by the skylight in the ceiling and the large windows facing the garden. The interior design combines neutral colours to create an elegant atmosphere where the texture of the stone wall stands out.
folded auditorium
the concept diagram
This three-dimensional diagram explains in simplified form the uses, the circulation and the connection between the parts of the building, which are the generative foundations of the external form.
cuña house
the floor plan layouts
The ground floor comprises a spacious living/dining room with open plan kitchen, a utility area with laundry room and two guest bedrooms. On the upper floor is the master bedroom with a patio with jacuzzi.
cuña house
the exterior view
The simple exterior form of the house stands out against the flat landscape of the valley, while the white mountains can be seen in the background.
Dulwich house
the back yard
The brick facade of the original house contrasts with the appearance of the new extension, which looks like a steel and glass box. The thickness of the roof and walls gradually decreases until it ends in a tapered steel profile that offers a light and sophisticated look.
Atienza music hall
the nave and the apse
The nave of the church is represented with a new steel structure. In this way, the space becomes an open-air auditorium where you can enjoy the music and the view of the landscape while appreciating the ruin as per the original layout.
Zain tower
the twisted figure
The central core of the tower and the ring of columns around it allow the rotation of the floor slabs. This suggestive movement, gradually decreasing towards the top, is well appreciated from the street level, where the building leaves space for a public plaza.
K house
the open space
The free form that the house adopts can be appreciated in the interior, a fluid and diaphanous space that is defined by the views and the light.
connecting riads
the street view
The ground floor of this residential building includes retail units facing the boulevard, and townhouses on the side facing the urban park. From the welcoming access to the inner block, courtyard, you can see the abundance of this hidden oasis.
spliced towers
the office towers
The four office towers have a façade clad in wood, natural stone and glass. The composition forms a pattern of irregular vertical lines in shades of brown and ochre.
fragmented house
the floor plan layouts
The ground floor of the house has a living room, kitchen, an office and two bedrooms. On the upper floor are the master bedroom and the solarium. At the back of the house is the garage, which provides a secondary entrance to the house.
net-zero waste in construction
Landfills are filling up incessantly, and the construction sector is accountable for 40% of the waste. The waste generated in the life-cycle of a building accounts not only from the construction itself but more so on the phases of design, operation and demolition.
market eight
the ground floor plan
The ground floor of the building has a large pedestrian area that allows circulation between the five groups of shops. In the larger courtyards there are escalators to the upper levels. In each of the five main blocks there are also lift cores and staircases.
ramp up the 'mun
the facade detailed view
The block containing the artists’ studios consists of units with double-height spaces that can be used as workshops. The façade and roof are pierced by large windows of different sizes.
Burke house
the master bedroom
The bedroom is a spacious and functional space open to the landscape. The furniture merges with the architecture to create a warm and cosy atmosphere governed by light and textures.
K house
the courtyard
The house closes in on itself to embrace a small courtyard. This concave space opens up to the swimming pool, which dominates the slope on which the house is situated.
Shoreditch hotel
the view from Pitfield St
The curved shape of the façade responds to the flow of pedestrians and bicycles crossing the intersection between the two main streets. The building opens up like a giant curtain to allow passage with a welcoming gesture.
Allison house
the lounge area
The living room of the house is a multifunctional space that combines a dining room, kitchen and relaxation area. The stony-looking Ela sofas by Piet Boon placed on a polished concrete floor give a natural and organic look to the interior design.
Dehan village
the master bedroom
The master bedroom enjoys not only the wide exterior views but also the spaciousness of the double-height interior space that connects the living room and the dining room.
market eight
the view from the river
The different levels of the shopping centre stand out as horizontal lines on the colourful façade of the building. The escalators connecting the different floors on the outside contribute to the organic and dynamic image of the building.
Dehan village
the spiral staircase
A secondary spiral staircase connects the living room with the dining room on the first floor. The relationship between the two is enhanced through the double-height space and the staircase adopts a sculptural presence reinforced by the light from the window.
Dehan village
the circulation and land use diagrams
The general layout of the resort is determined by the orography of the land. There is a primary road system that allows vehicle access, through which pedestrian access is then provided to the different groups of homes within the triangular gardens.
hospital in the forest
the floor plan layouts
The organisation of the hospital is based on an articulated floor plan according to the functions of each department. Supplies, parking and emergency rooms are on the ground floors, patient rooms are on the middle floors and the operating theatres are on the top floor, close to the heliport.
elemental complex
the view from the courtyard
The hexagonal configuration of the residential complex gives rise to pedestrianised public squares with commercial premises on the ground floor.
maragato lofts
the south facade
The carefully designed facade combines glass and steel protruding balconies with rhythmic recessed openings. The aluminium windows are framed in the stone facade, covered with a brick-patterned limestone cladding.
Shoreditch hotel
the hotel room
The hotel is designed for young people looking for an urban experience. The industrial-style interior design combines concrete, metal and wood to create a minimalist and functional atmosphere.
wavescape pavilion
the view from the marina
The themed pavilion for the World Expo floats on the sea and is connected to the quay via a gangway. The floating façade of horizontal slats creates a moiré effect as it moves with the waves.
ramp up the 'mun
the floor plan layouts
The floor plans of this cultural building include the car park, the cafeteria, the shops, the offices, the flats, the artists’ studios and the exhibition hall.
connecting riads
the boulevard view
From the broad boulevard, the building presents a resounding and iconic image. The silhouette is reminiscent of the archetype of the gabled-roofed house, providing an exciting play of scales.
elemental complex
the concept model
The concept of the residential complex follows a hexagonal pattern that branches out to occupy the plot, freeing up a generous proportion of public space.
house of arts
the physical model
The model of the building, which is made out of methacrylate, shows the concept of the architectural work: the House of Arts is made up of different capsules between round-shaped planes.
Dulwich house
the bench
The rough texture of the old brick party wall of the house becomes a distinctive element enhanced by the zenithal light from the skylight. Along this wall, there is a wooden seat, it’s an informal piece of furniture that serves as a sofa, bookshelf and tv bench.
market eight
the first floor plan
The circulation system of the shopping centre is based on an axis linking the five volumes of the building and a series of ring-shaped corridors around it. These open-air balconies, protected by glass louvres, provide a pleasant space for strolling and visiting the shops.
cuña house
the reception room
From the garden, the living room occupies a central position between the open kitchen, the travertine windbreak at the entrance and the concrete stairs leading to the upper floor.
Burke house
the north elevation
The master bedroom of the house opens to the north with a large opening of sliding doors. The vertical rotating wooden slats function as a shutter, controlling the lighting and privacy of the space.
Pedraza house
the staircase
The staircase is defined by the profile of its steps, lined with oak wood. The light sets the rest of the space, where the doors and railings are concealed to give prominence to the ascending path.
fragmented house
the swimming pool
The property has a sports pool and an outdoor spa in the front garden. This elongated pool allows for swimming, while at the far end of the house there is a jacuzzi overlooking the garden.
Dehan village
the villa cross sections
The cross-section of the villas shows the relationship between spaces, connected by double heights. The unique shape of the roof and the openings result in a fluid and diaphanous space.
Dehan village
the typical cluster of villas
The diagonal arrangement of the houses does not only respond to the triangulation of the land. The rotation of the villas results in obtuse and sharp angles that allow for privacy control. In each group of houses, residents can enjoy the landscape without seeing the neighbours.
K house
the front garden
The front elevation of the house encloses a small patio between the dining room and the office area. This front garden is a transition space to the pool that captures the morning light.
wavescape pavilion
the view from the seaside
From the seashore, the circular modules of the pavilion are enveloped in a translucent skin formed by the horizontal slats floating in the sea.
spliced towers
the detail of the towers façade
View of the office towers. The façade is formed by a curtain wall of stone, glass and wood in dark colours to form a modern and contemporary design.
Burke house
the living room
The living room is the heart of the house and visually articulates all the spaces. The double-height offers a generous amplitude that extends to the staircase leading up to the office on the upper floor.
connecting riads
the external elevations
The exterior elevations show a unique pattern formed by the long balconies and the sliding panels that protect them from the sun.
market eight
the physical model
The building’s five interconnected volumes are adapted to the shape of the plot, which is surrounded by a river. This configuration can be seen in the model, which also shows the courtyards and the façade.
market eight
the rear facade
Market Eight is a free-form, undulating building that encloses courtyards between its curves. The façade is a permeable envelope formed by coloured glass louvres. The landscape design surrounding the building continues this organic language.
wavescape pavilion
the floor plan layouts
The building consists of two main circular pavilions connected to four secondary pavilions. In plan, the building has an organisation reminiscent of a water molecule.
Burke house
the courtyard
The inner courtyard articulates the space planning of the house while infusing perfectly with the countryside surrounding the property. It provides intimacy to the bedroom, abundant natural light to the living room and depth to the staircase.
connecting riads
the riad facade
The massing of the building is a balance of filled and empty spaces. The large openings are balanced with the rotundity of the hanging balconies, cantilevering over the inner courtyard.
performing arts complex
the cafeteria
The cafeteria of the performing arts centre is enclosed by an undulating façade made of twisted wooden slats that form a dynamic and protective envelope.
Pedraza house
concept diagram
The spatial distribution of the house revolves around the landscape. The inner courtyard responds to the best sun exposure, while a large canopy extends above the double height of the living room to frame the view of the mountains to the north.
fragmented house
the living room
The main entrance to the house is hidden behind a natural stone wall which provides privacy to the dining room. The living room overlooks the front garden through a large window that can be opened with sliding doors.
Dulwich house
the cross section
The cross-section of the building reveals the relationship between the original Victorian house and the new extension towards the garden, with a series of skylights facing west.
Zain tower
the floor plans
As the tower increases in height, each of its floors revolves around a central core. The result is a tower that is twisted at its base and becomes slender at the top.
Pedraza house
the porch
The cantilevered canopy that covers the porch of the house frames the view of the landscape. The living room becomes a glass enclosure, which opens a corner to see the horizon.
folded auditorium
the cafeteria
The cafeteria is located under the auditorium stands, as can be seen in the curved reinforced concrete ceiling. This open-plan space is fragmented by a combination of fixed wooden counters and an arrangement of informal loose furniture so the space works also as a waiting room.
fragmented house
the view from the porch
From the front porch of this modern home, covered by a cantilevered roof, the silhouette of the nearby village can be seen. The simple tempered glass balustrade protects the deck without obscuring the landscape, while the natural stone wall contrasts with the smooth finishes of the exterior.
wavescape pavilion
the interior view
The interior of the pavilion has a large central column supporting the fungiform roof. Around the circular hall, there is a raised walkway that connects the different pavilions and allows a view of the sea through the façade.
Xu Beihong foundation
the cross section
This section of the museum shows the central atrium on the first floor, covered by the skylight, and the various exhibition rooms.
K house
the massing diagram
The spatial distribution of the house differentiates the spaces for daytime use on the ground floor and those for nighttime use on the upper floor.
connecting riads
the floor plan layouts
The general floor plan layouts show the two large courtyards articulating the urban arrangement of the plot. A generous park inserted between the buildings introduces a fluid language connecting the access points.
performing arts complex
the promenade towards the marina
The undulating concrete roofs and meandering walls of wooden slats characterise the pavilions that make up the building. The pedestrian walkways leading to the marina are landscaped with lush bamboo shrubs.
Dulwich house
the dinning room view
The skylight in the living room forms a strategic visual axis with the dining room, from which the rear garden of the house can be seen. Diffused light floods the space, decorated with Nordic style furniture.
hospital in the forest
the view from the urban park
The park connecting the campus and the new transplant centre slopes up towards the south. The landscape provides access through stairs and ramps, so the building is discovered through the forest on the way up to the main plaza.
Burke house
the garden
The facade towards the garden is an iconic element of the building. Its unique elevation expresses the function of the interior spaces, and the view of the courtyard adds depth to the structure.
Dehan village
the typical villa elevation
The facade of the villas is rendered with polished cement mortar. The expansion joints hold metal profiles inserted and connect the diagonals of the windows. The result is an almost stony texture in which the brightness of the brass profiles stands out.
hospital in the forest
the view from the plaza
The comprehensive transplantation centre is a building that, despite its powerful form, has a friendly appearance thanks to its wooden louvred façade. This double envelope protects and unifies it, allowing a highly functional interior space planning.
what is organic architecture?
Horizontal volumes of cantilever combined with an inside steady stream of a waterfall – there is no better example of the harmony between nature and architecture than Frank Lloyd Wright’s famous Fallingwater House.
everything under the sun
Sun studies help us understand not only the behaviour of light over time and its interaction with architecture. This type of approach is essential regardless of the geographical location of the building, not just regarding energy efficiency. The experience of users and their perception of space is determined by the way daylight interacts with the […]
hospital in the forest
the main elevation
From the main road, the building looks like a floating volume above a podium. The exposed basement provides access to the emergency room while the main lobby can be seen through the transparency of the ground floor.
Bolaños house
the rooflight detail
The elongated skylight that opens up the roof along the stone wall emphasises the texture of the slate masonry. The back wall is painted dark grey to create a contrast with the white ceiling.
Ivy foundation
the workshop area
In the central part of the premises is the workshop area, which has a low unit of pink lacquered wood and a shelving unit built into the wall.
cuña house
the kitchen
The kitchen has a central presence in the living room, linked to the garden. The front worktop serves as a social and meeting space, while the appliances are located on the back wall.
fragmented house
the front porch
The first-floor bedroom forms a cantilever over the ground floor. This semi-covered space creates a porch in front of the dining room and kitchen which is raised above the garden level. The natural stone wall contrasts with the simple materials of the façade and the floor.
wrap manifesto
the main elevation
From the main avenue, the green façade of the building can be seen, blending in with the vegetation of the urban landscape. The walkway linking the top of the hill becomes the roof of the ground floor, which extends to form an entrance canopy.
connecting riads
the balconies detail
The balconies, protected by perforated wooden panels, have a subtle and sophisticated design. These protective screens filter the sunlight and project the whimsical geometric richness of the lattice into the interior.
hospital in the forest
the detailed section
The entrance lobby on the ground floor is a generous double-height space open to the public plaza, while the operation rooms on the top floor are connected to the heliport and the roof garden.
old is new at Today Art Museum
On the occasion of the the 70th Anniversary of John Lennon’s Birth, Beijing-based Today art museum organized last October 16th an outdoor event including multimedia video projections, poetry readings, music performances and discussions under the name “old is new“.
connecting riads
the first floor plan
The homes are distributed along with the building, maintaining the same width. The modulation of the façade openings allows broad flexibility of residential typologies.
folded auditorium
the bird view
A bird’s eye view shows the sinuous shape of the auditorium roof. This white concrete building has a folded shape that contrasts with the vegetation of the urban park.
K house
the balcony
The facade of the upper floor, covered in Canadian cedarwood, gives a warm and natural character to the building. Seen through the abundant vegetation, it almost looks like a wooden house hidden in the forest.
Pedraza house
the kitchen
The kitchen is a generous space full of light. The continuity of the polished concrete pavement, the large windows and the distribution around an island make this room blend with the surrounding landscape.
spliced towers
the office facade diagram
The façade of office buildings is made up of a variety of openings that change in size depending on the orientation and incidence of the sun on the towers.
Dehan village
the floor plan layouts
The villas are distributed on three levels connected by a central staircase core. The most public spaces are arranged on the lower levels while the bedroom occupies the upper floor.
Dehan village
the landscape design
The resort is designed to offer guests a quiet and relaxed space in connection with nature. The landscape design is formed by a network of pedestrian paths and the gardens offer a subtle range of colours and textures.
fragmented house
the main entrance
From the main entrance, you can see the symbolic shape of the volume of the house, which resembles a series of overlapping boxes. A generous corridor leads to the main entrance hall, which is enclosed by a natural stone wall at the front.
Dulwich house
the lounge area
The ground floor extension to the rear garden provides ample living space, which also receives abundant natural light through large windows and skylights.
K house
the rear garden
The living room has views towards the west, to capture the sunset light. A large window with curved glass opens to the rear garden, which has a comfortable space to gather around the fire.
Dulwich house
the garden pivot door
The new rear façade of the building has a strong, contemporary look. A steel frame subtly emphasizes the profile of the building, converted into a large flared window. When the pivot door opens, the garden becomes a natural extension of the interior.
Pedraza house
floor plan layouts
The floor plan layouts of the house show a rational and straightforward spatial planning, which articulates zones and uses based on the natural light orientation, the views and the shape of the plot.
Ashley Gardens
the masterbedroom
The refurbishment project of this London flat includes the replacement of the original windows and interior finishes. The contemporary style of the interior design blends with the existing Victorian decorative elements.
hospital in the forest
the physical model
The top view of the physical model shows the relation between the building and its context. The urban park is linked to the main plaza and the urban design provides access for vehicles and pedestrians from the south side of the plot.
Pedraza house
the cantilever
The house is an open viewpoint that captures and forms part of the landscape. With a simple gesture, the flat green roof is extended to form a cantilevered porch. The simple materials are combined with pure lines and the transparency of the large windows.
maragato lofts
the facade
The shape of the façade openings responds to defined visual axes. The protruding balconies and the angled recesses seek to achieve the best views of the surroundings.
wrap manifesto
the louvered facade
The institutional image of an office building does not have to be cold and intimidating. The headquarters of the Cluj Regional Council brings a welcoming, friendly and domestic design that represents an environmentally friendly building that is close to its community.
‘ramp up the mun’ shortlisted for e10
AQSO’s proposal for the Boilerhouse studios in Dublin, an urban regeneration project including cultural and residential spaces in Ballymun, has been shortlisted for the 10th edition of Europan.
Burke house
the physical model
The top view of the architectural model reveals the relationship between the different buildings comprising the project: the existing house, the extension, the landscape design and the spa pavilion.
connecting riads
the upper floor plans
The upper floors show the key elements of the project: the two large block courtyards, the landscape design and the formation of the stepped roof terraces.
house of arts
the facade detail
The façade of this public building is made of coloured glass louvres. The floor slabs on each floor are free-form and form balconies and overhangs.
Xu Beihong foundation
the physical model
The methacrylate model allows the interior of the building to be observed as if it were an X-ray. This transparent, laser-cut three-dimensional piece shows the stairs and the inner courtyard of the building.
Allison house
the double height space
The extension of the house introduces an interior courtyard that provides light to the living/dining room. In front of the elongated courtyard window, a double-height gap is formed to change the perception of space and bring a feeling of spaciousness to the ground floor.
wrap manifesto
the entrance lobby
The main entrance hall is a generous, well-lit double-height space with a large reception desk and serves as a foyer for the multifunctional conference room.
Shoreditch hotel
the aerial view
From the aerial view, the urban presence of the hotel can be seen in its context. The dark figure slightly turned towards the intersection and the design of its iconic checkered façade create a symbolic and recognisable image.
Zain tower
the brise-soleil
The building envelope is made of sun-shading structures. On one side the protruding slab edges, cladded with prefabricated GRC pieces, cast shadows against the glazing. The glass louvres offer an additional layer of protection.
maragato lofts
floor plan layouts
There is one apartment per floor in this building, while the top recessed volume has a duplex with a terrace. The inner courtyard offers access through a perimeter corridor, with a distribution of openings in line with the main façade.
cuña house
the view from the garden
The double-height living room space opens onto the outdoor garden through a large sliding glass door that allows you to enjoy the serene view of the landscape.
Shoreditch hotel
the view from Old St
The building is presented as a rotund, stone volume with a chequered pattern of façade openings. This solid, almost tectonic composition is distorted by the deformation of the solid, which turns into a provocative gesture as it reacts to the flow of urban traffic.
house of arts
the exhibition hall
The exhibition hall of the House of Arts is a double-height space enclosed by the same coloured glass louvres that surround the building.
maragato lofts
the balconies
The protruding balconies, cantilevering alternately on every floor, are almost invisible. The slim metal slab cast shadows on the lower floors, enhancing the chessboard pattern effect of the composition.
Pedraza house
the dinning area
The dining area is linked to the open kitchen and the comfortable lounge area. The courtyard and the presence of the landscape flood the generous space, creating a visual connection with nature.
Burke house
the office space
The work area on the upper floor has the best views of the house. Linked to the patio and the rear garden, the office is a quiet space with a sober and unique design.
performing arts complex
the birdview
The bird’s eye view of the performing arts complex shows the radial layout of the master plan, with buildings covered with undulating roofs around the marina.
ramp up the 'mun
the view from the plaza
The structure of the old boiler house is extended by an apartment building to enclose a public square with a ramp leading up around the chimney to the roof.
open arte-fact exhibited in Beirut
The proposal for the house of arts, a large cultural building to be built in Lebanon, will be exhibited along with the rest of participants of the international competition between 23 March & 14 April 2009 at the Forum de Beyrouth.
Atienza music hall
the site plan
The intervention integrates the building into its surroundings through comprehensive landscape design. The new access ramps, the trees and the gardens help to enhance the monument in context.
wavescape pavilion
the cross and longitudinal section
The sections show the fungiform roof structure, the floating façade and the interior walkways and ramps connecting the interior of the pavilions and the roof.
Atienza music hall
the cross section
The section of the building shows the relationship between the ruin and the new building. Formal language and materials further differentiate these two styles, combined to provide a new use of the space.
maragato lofts
the living room and kitchen
In contrast to the orthogonal rigidity of the exterior, the interior spaces are wrapped in soft, rounded corners. The oak flooring and the concrete ceiling offer a warm visual tone while a featured wooden slats partition serves as a transition and articulates the space.
ramp up the 'mun
the physical model
The model of the building shows the relationship of the new flats to the old structure. The central square becomes a multifunctional public space for art.
spliced towers
the facade detail
The office towers are wrapped in a curtain wall of modular parts. The façade cladding combines strips of wood, stone and glass of different widths.
Pedraza house
the lounge area
The living room is the heart of the house. The double-height space vertebrates the areas of daily use and connects it with the outdoor landscape. The kitchen is separated by recessed sliding glass doors that open up space, so the living is linked to the bar located there.
hospital in the forest
the cross section
The site of the transplant centre is a sloping plot of land that is urban in character but surrounded by lush vegetation.
house of arts
the floor plan layouts
Plans of the House of Arts, showing the central hall of the auditorium, the theatre, the film library, the reading rooms and the library. The skin of the building forms waves and envelops the floor slabs with louvres.
