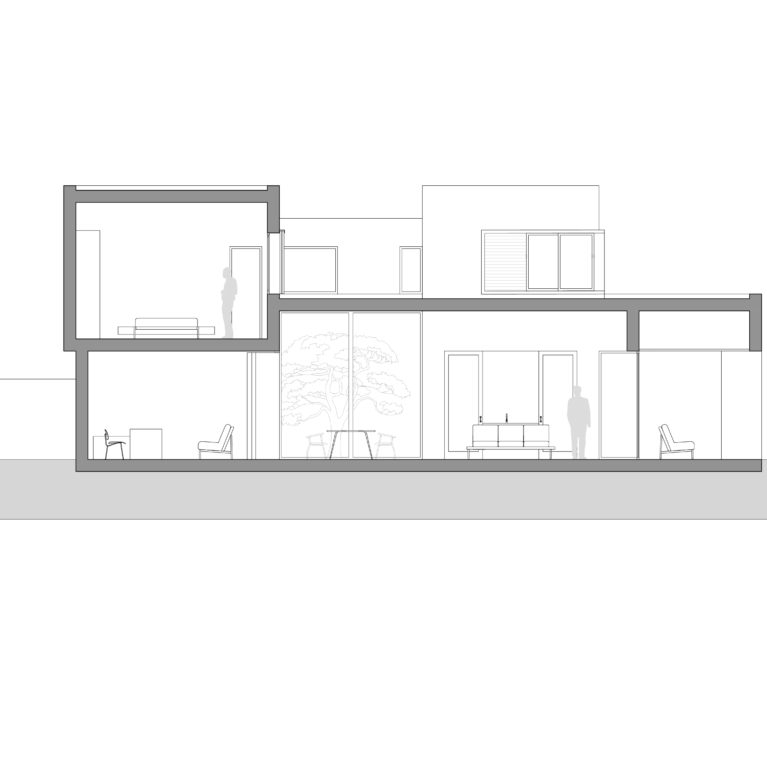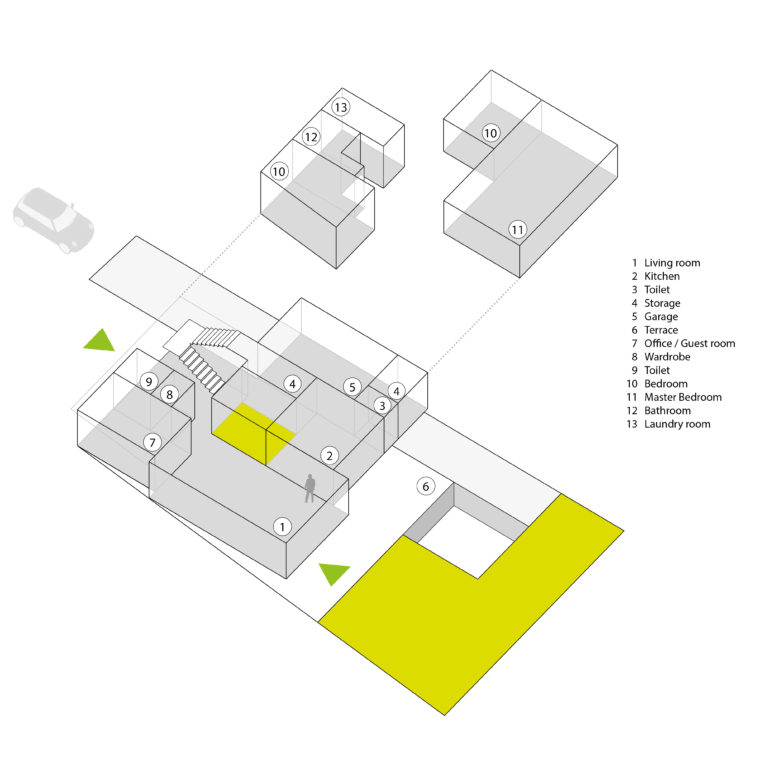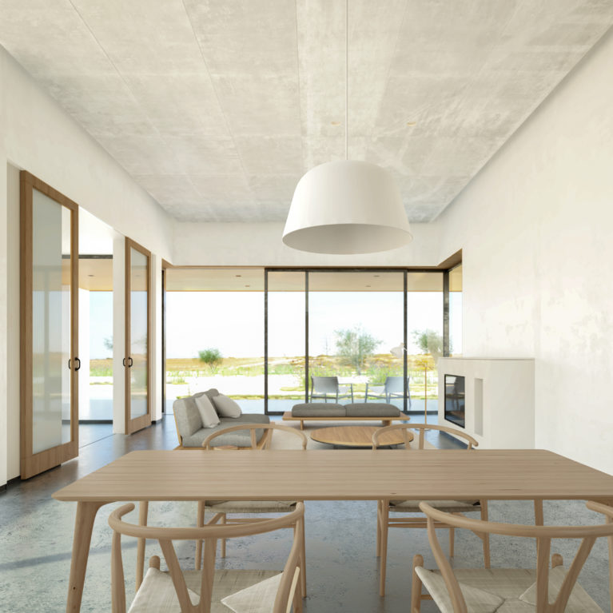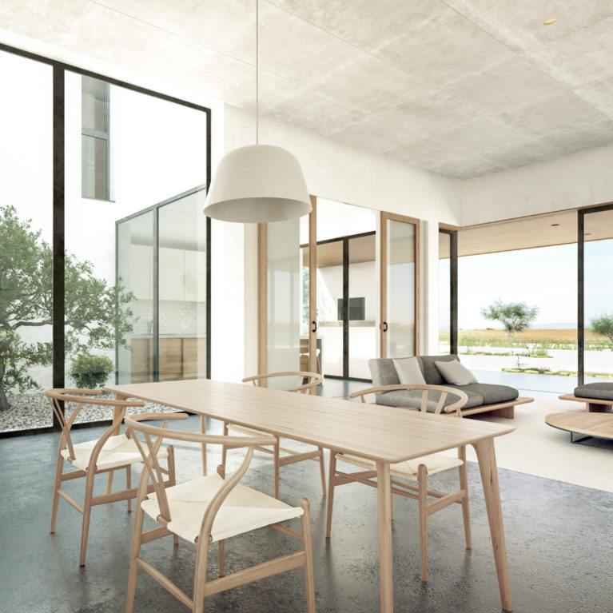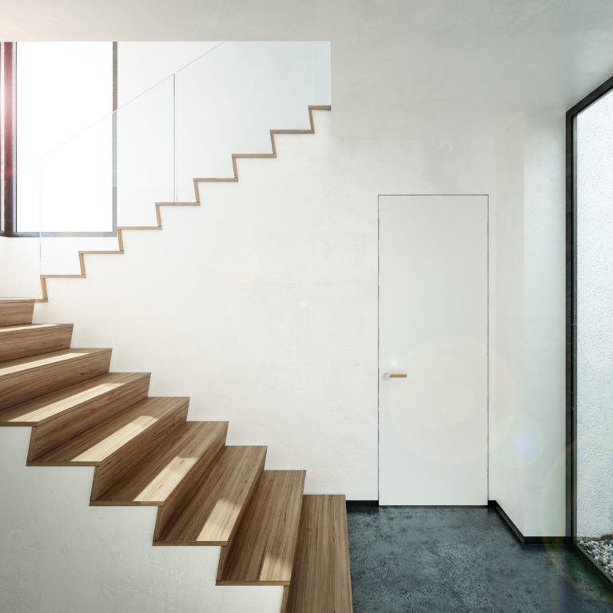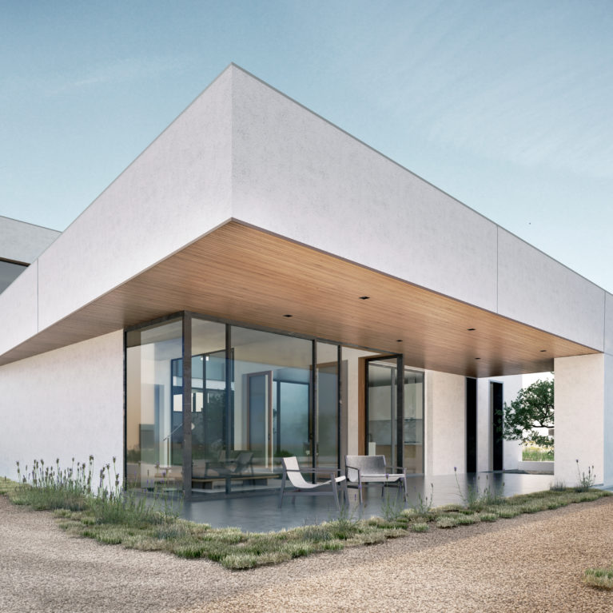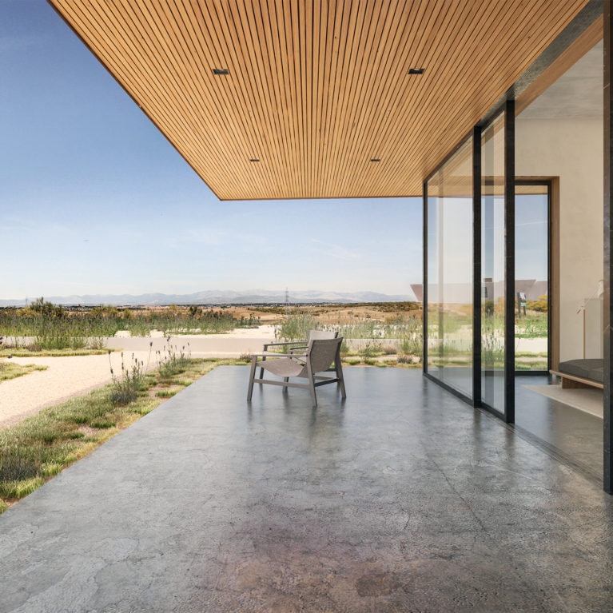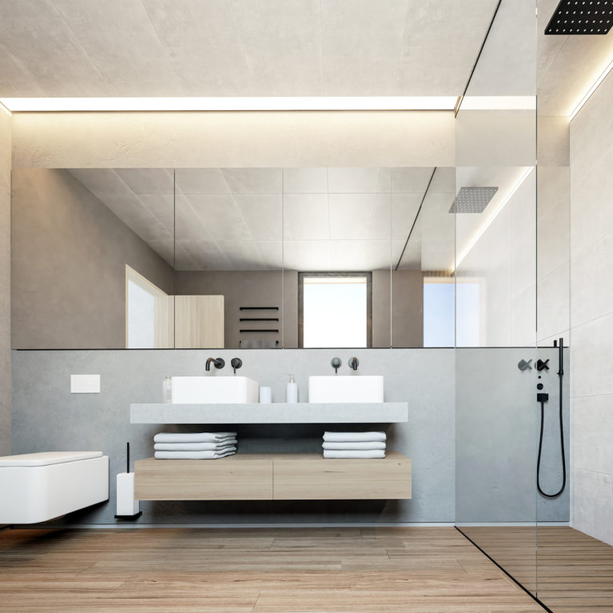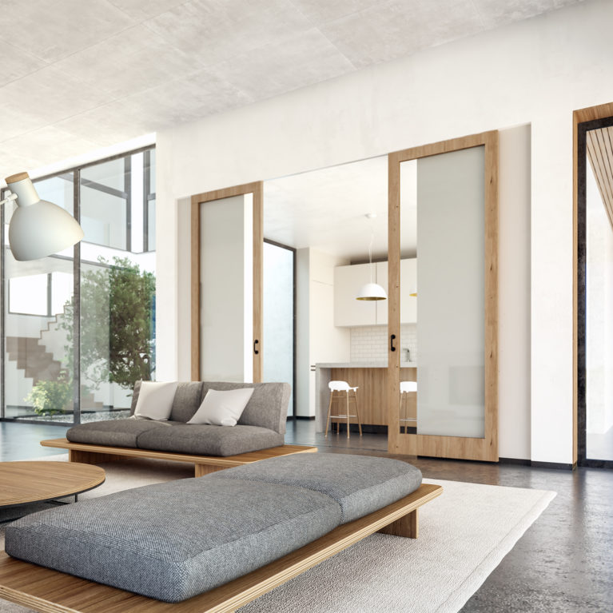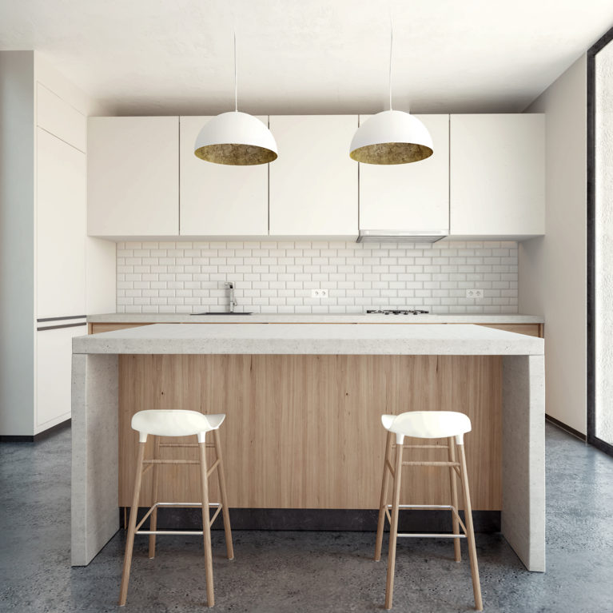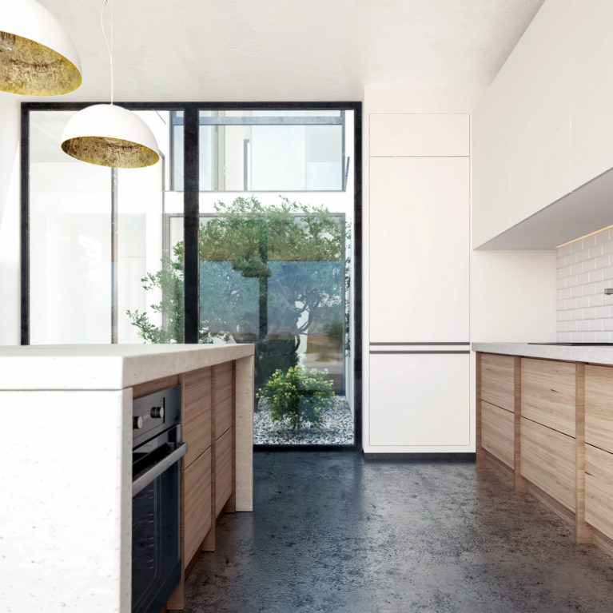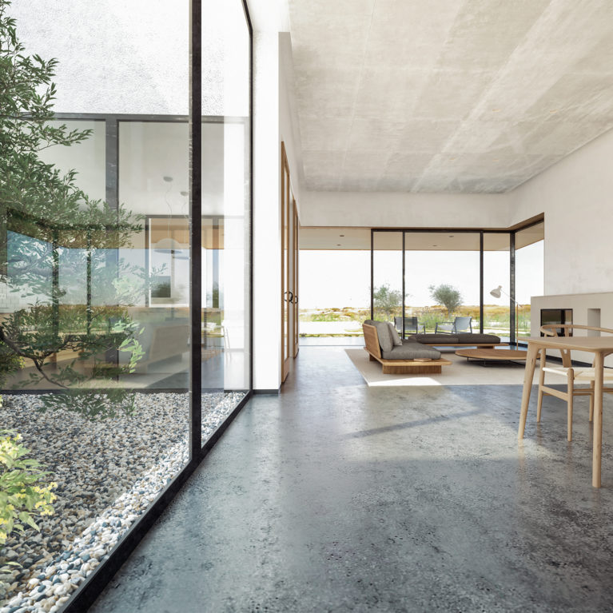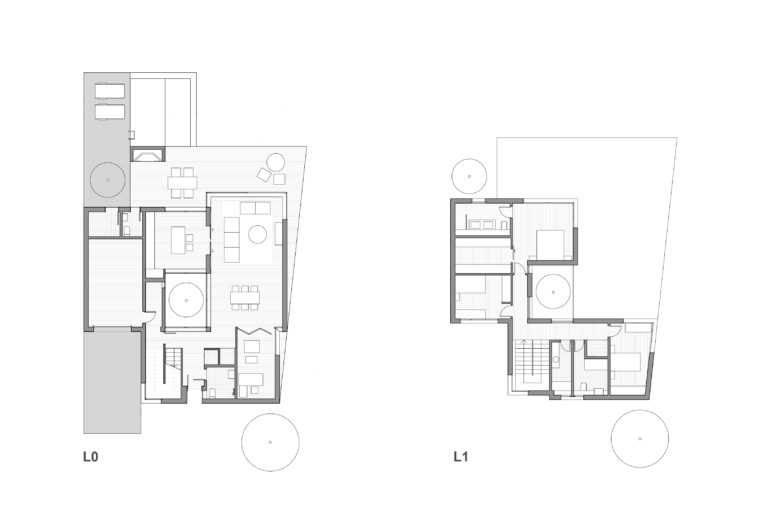
The ground floor aesthetic further doubles down on the inside-out floor design, facing outwards and creating an active link with the outdoors.
The contextual design is grounded and planned in a way that it creates a natural transition with the use of heightened ceilings and adequate space planning, which lets in unfiltered natural light throughout the interior. The positioning of the kitchen right beside the courtyard allows for a more natural aesthetic to prevail throughout the building.
The double heightened ceilings are visible right after the entrance foyer as well. The corridor on the first floor connects the three bedrooms with windows throughout that look down on the courtyard and maintain a seamless, natural aesthetic.
