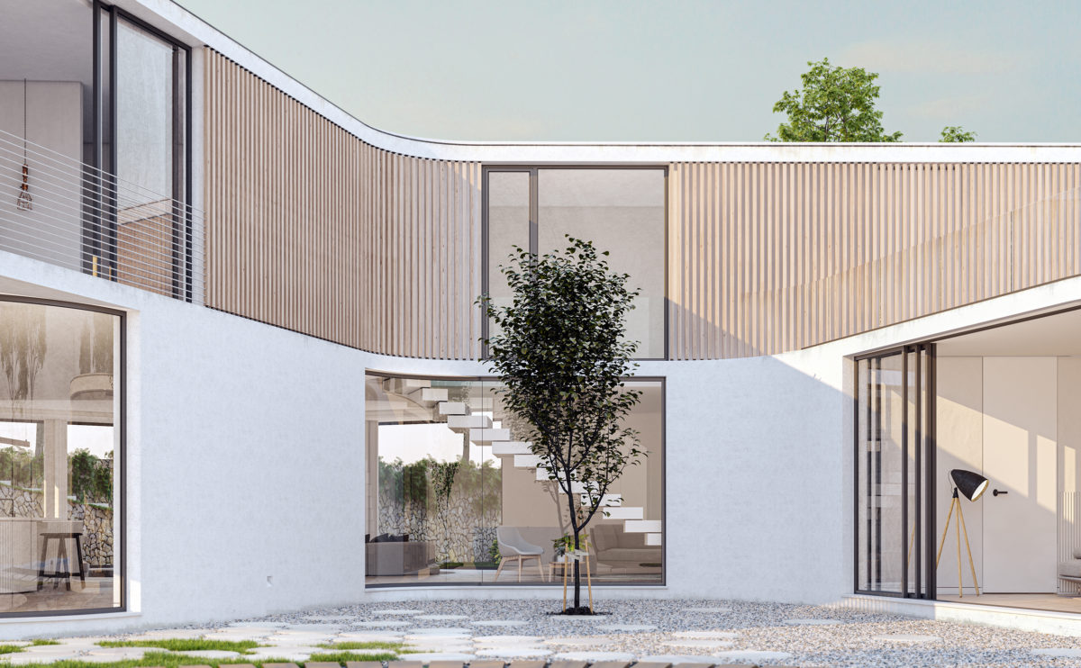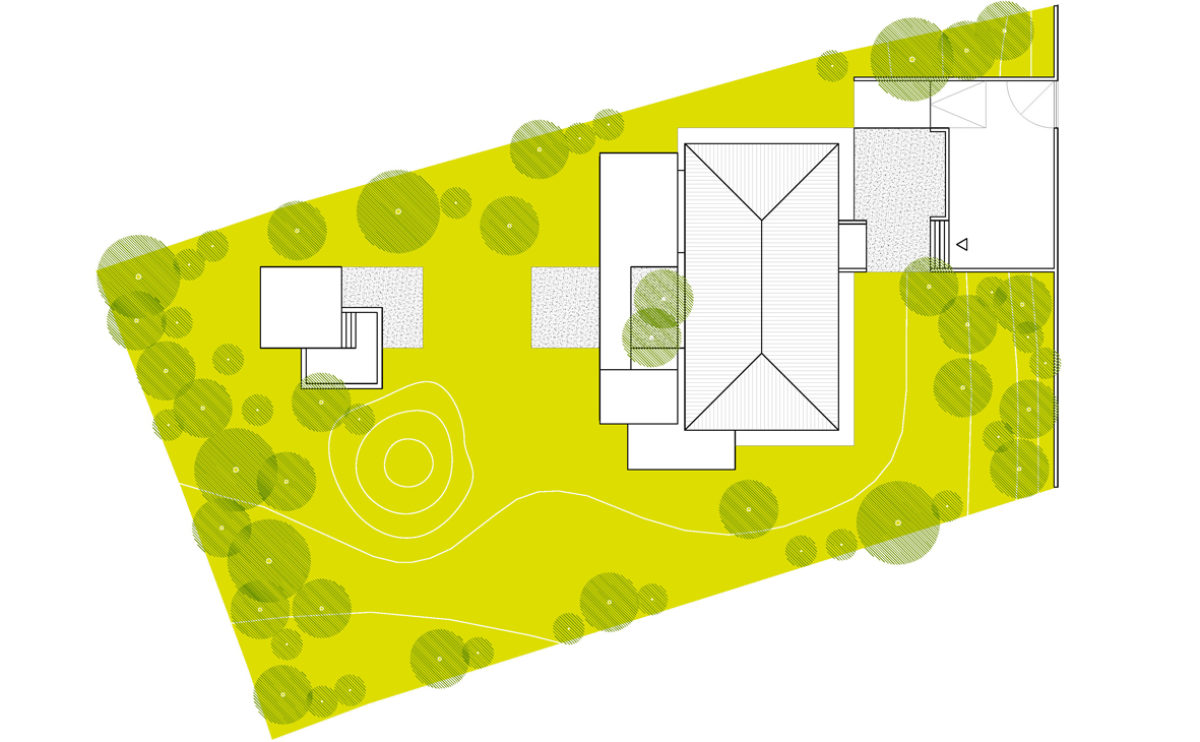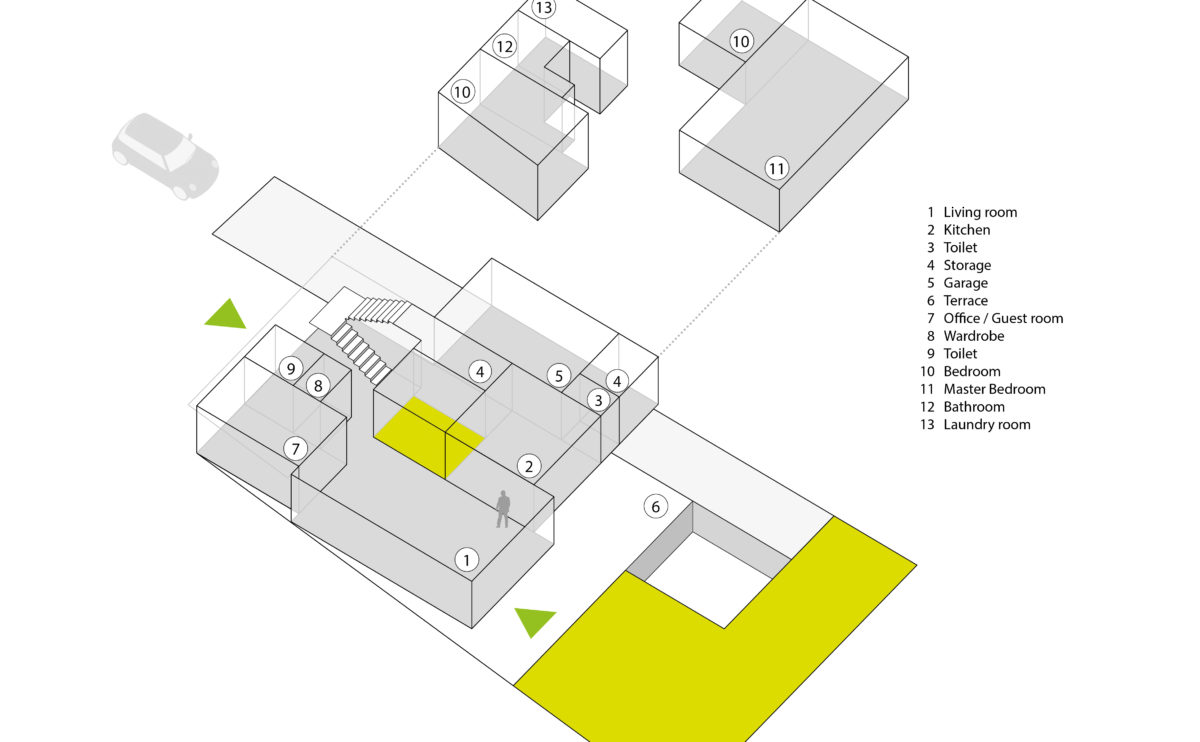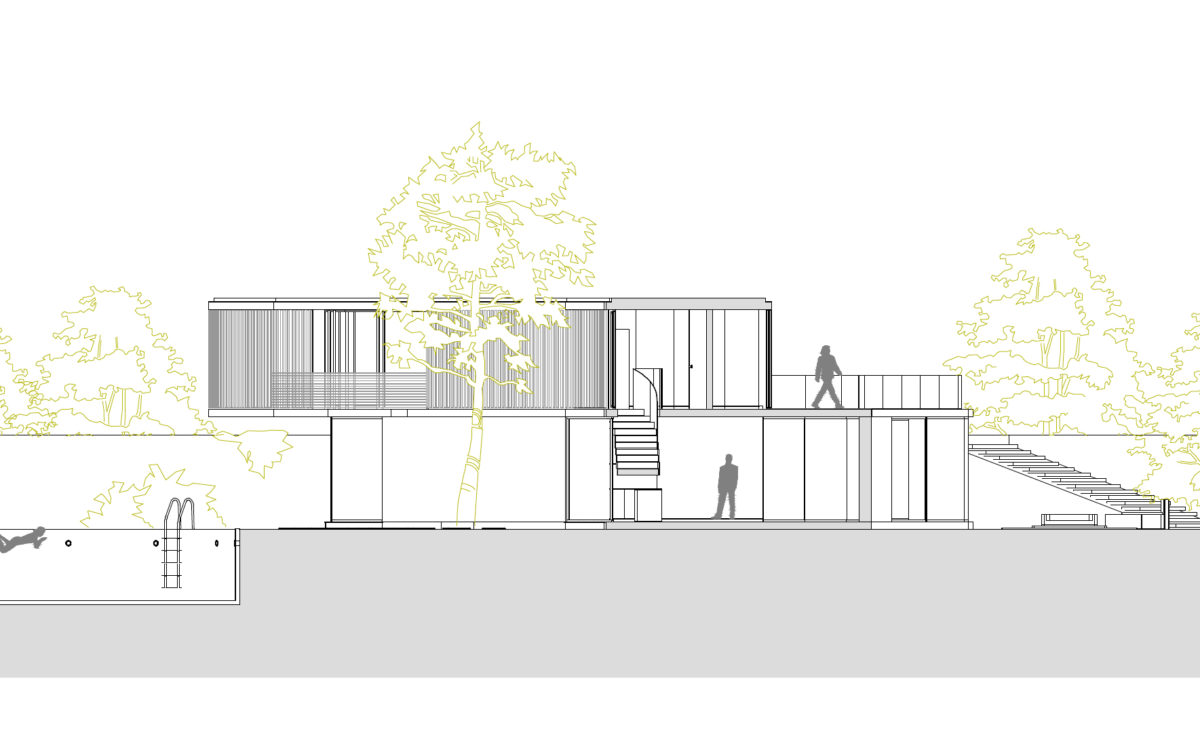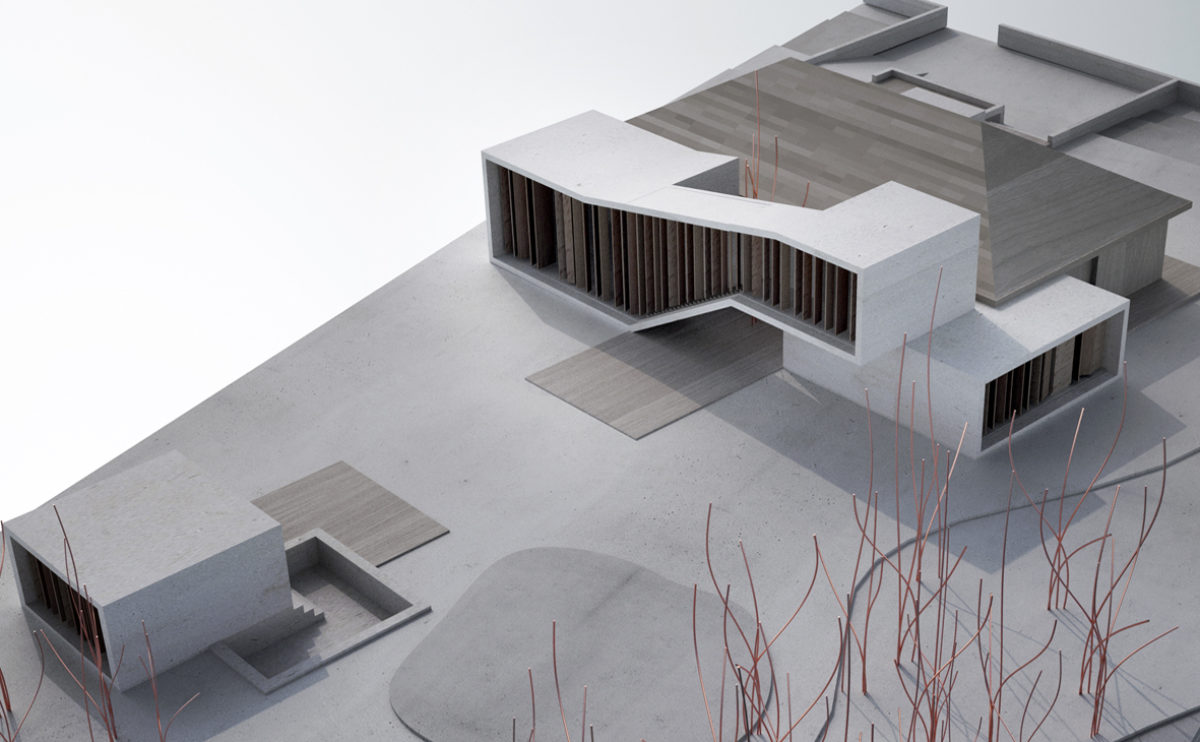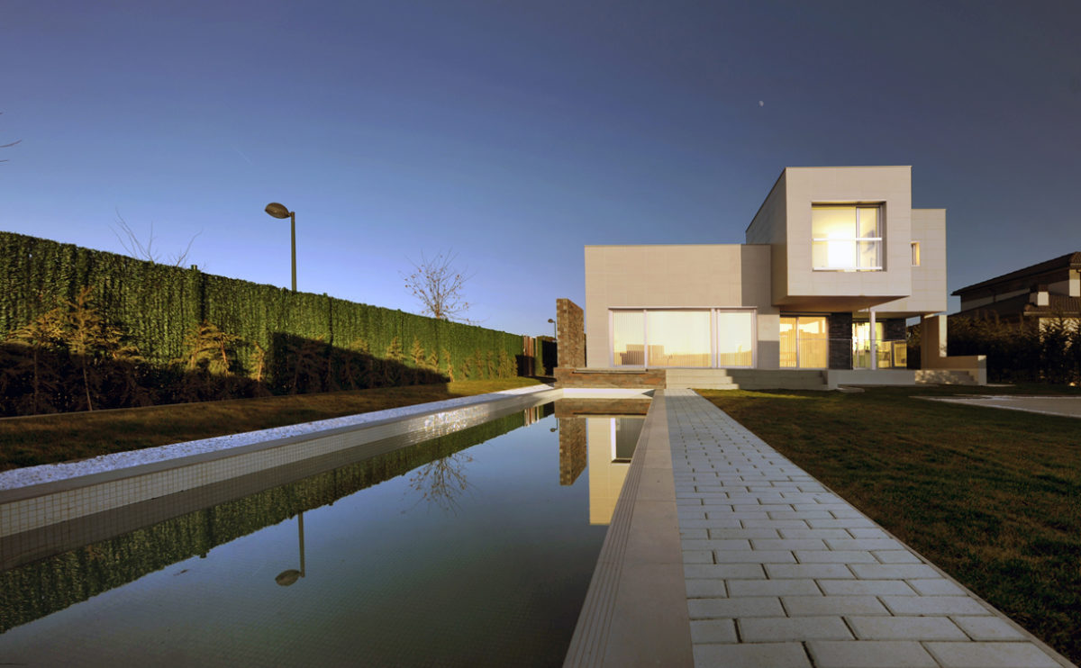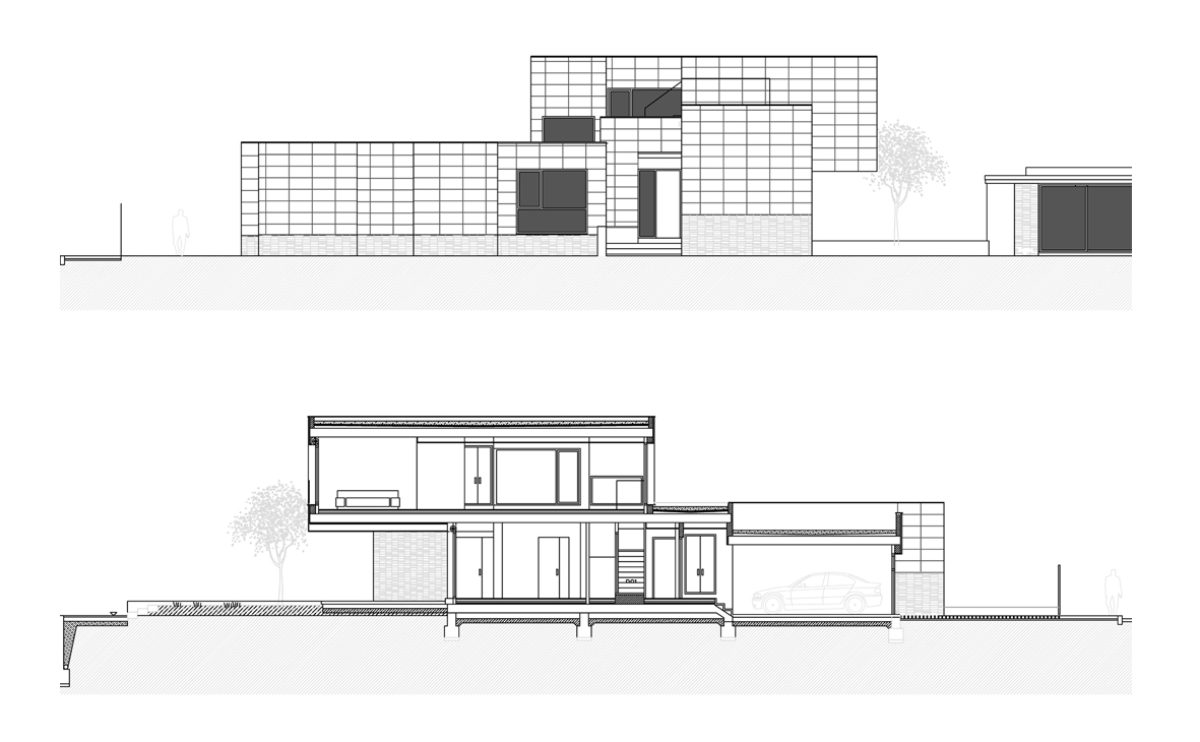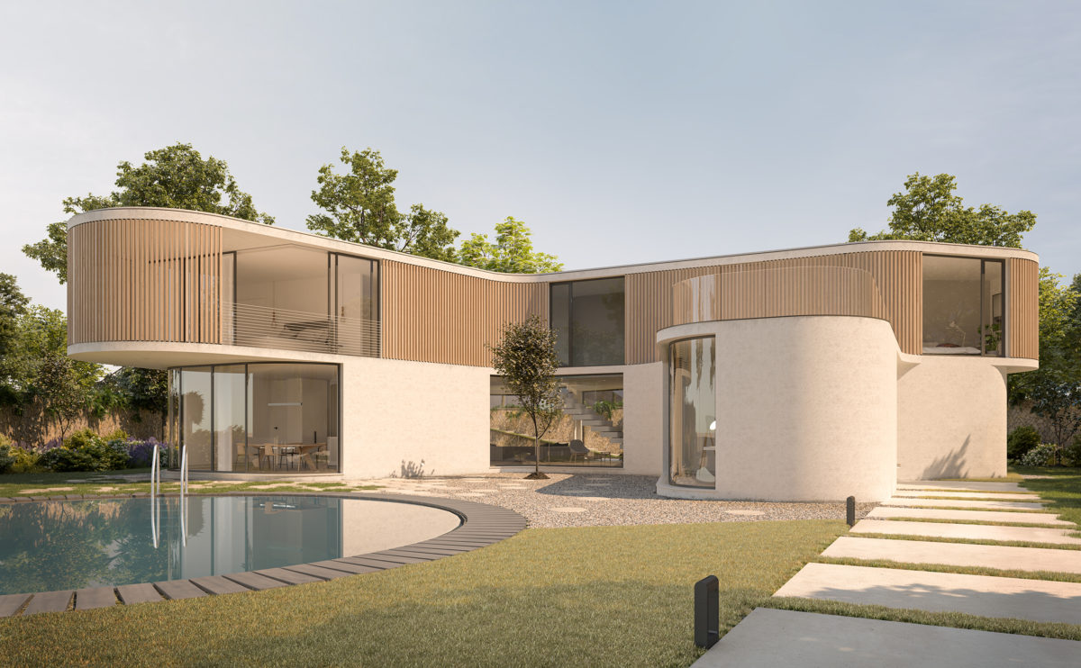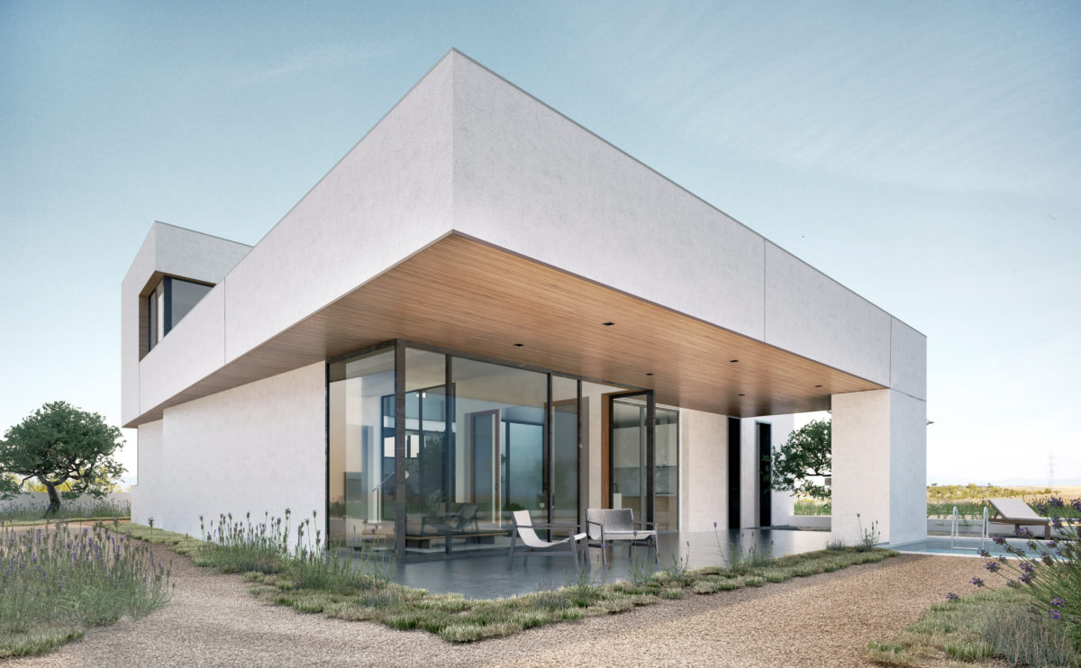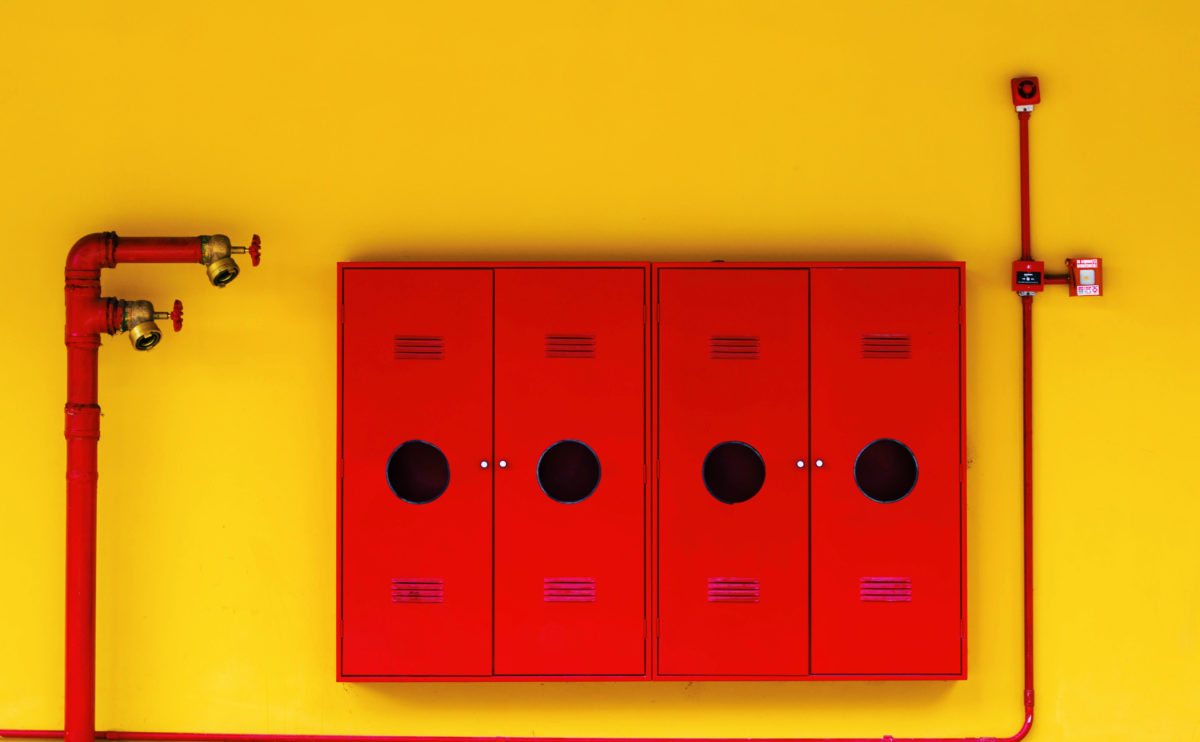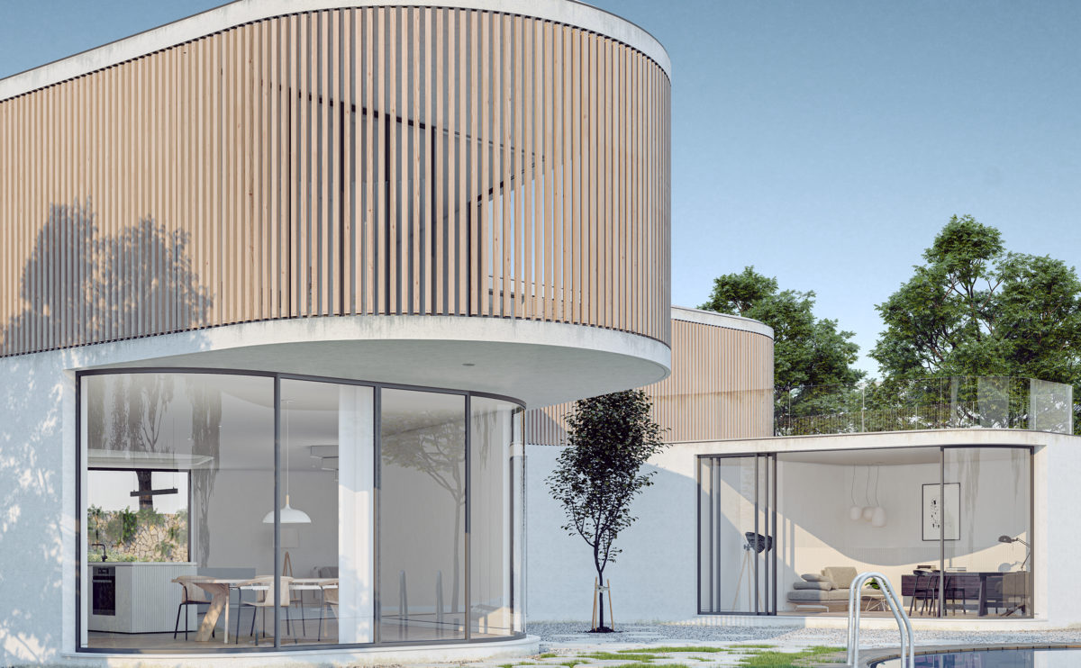K house
the courtyard
The house closes in on itself to embrace a small courtyard. This concave space opens up to the swimming pool, which dominates the slope on which the house is situated.
Burke house
the site plan
The floor plan shows the position of the original dwelling and the extension. The entrance has generous parking space and there is a pavilion in front of the house with a jacuzzi.
Pedraza house
concept diagram
The spatial distribution of the house revolves around the landscape. The inner courtyard responds to the best sun exposure, while a large canopy extends above the double height of the living room to frame the view of the mountains to the north.
K house
the cross section
The plot has a slight slope. The platform where the house is located is levelled by means of staggered terraces. The infinity pool defines the edge of the landscape.
Burke house
the physical model
The top view of the architectural model reveals the relationship between the different buildings comprising the project: the existing house, the extension, the landscape design and the spa pavilion.
fragmented house
the swimming pool
The property has a sports pool and an outdoor spa in the front garden. This elongated pool allows for swimming, while at the far end of the house there is a jacuzzi overlooking the garden.
Pedraza house
floor plan layouts
The floor plan layouts of the house show a rational and straightforward spatial planning, which articulates zones and uses based on the natural light orientation, the views and the shape of the plot.
fragmented house
the section and elevation
The house is distributed over two floors that do not correspond to each other in their entire perimeter. This generates cantilevered bodies in some areas and terraces in others, as shown in the section and elevation of the building.
K house
the main facade
The white concrete slab path leads to the intermediate level of the plot where the house is located. From this point, the elegant silhouette of the building can be observed, a symbolic form that invites to be explored in harmony with nature.
Pedraza house
the cantilever
The house is an open viewpoint that captures and forms part of the landscape. With a simple gesture, the flat green roof is extended to form a cantilevered porch. The simple materials are combined with pure lines and the transparency of the large windows.
building services
Mechanical, electrical and plumbing (MEP) are the systems guaranteeing the comfort and habitability of a building. For such purpose, they are designed taking carefully into account all the other formal and technical aspects of the building.
K house
the front garden
The front elevation of the house encloses a small patio between the dining room and the office area. This front garden is a transition space to the pool that captures the morning light.
