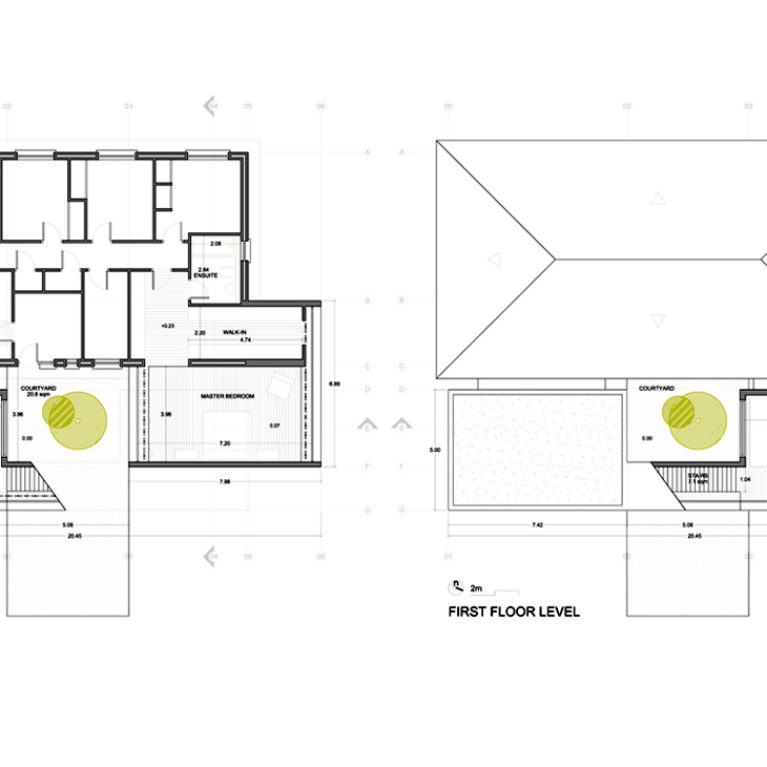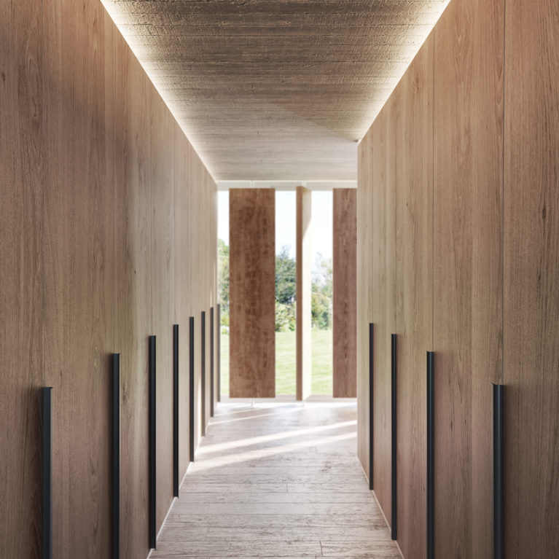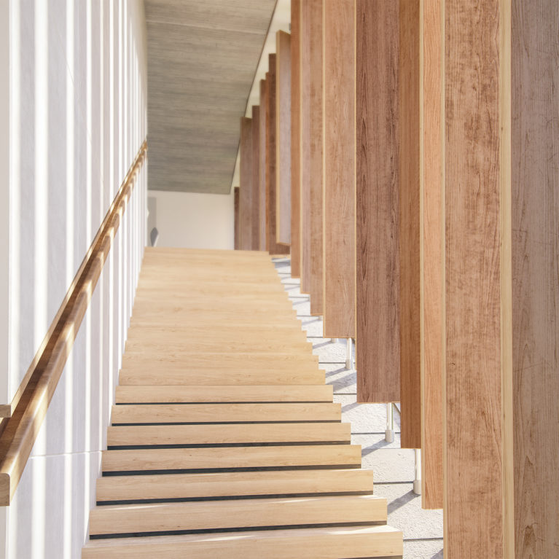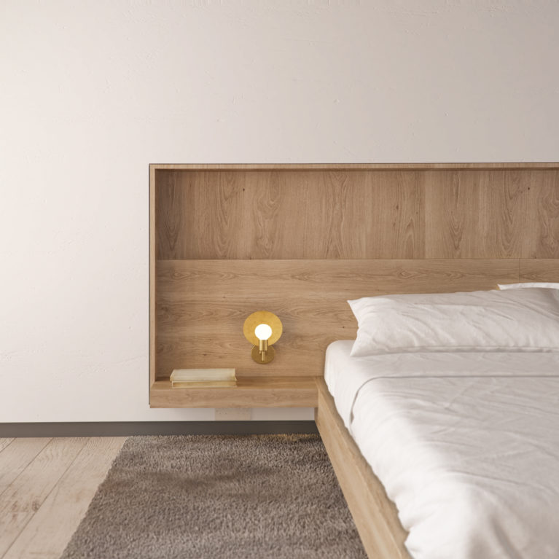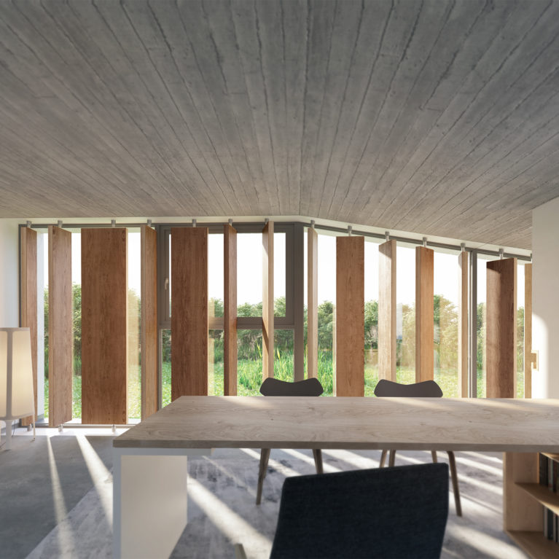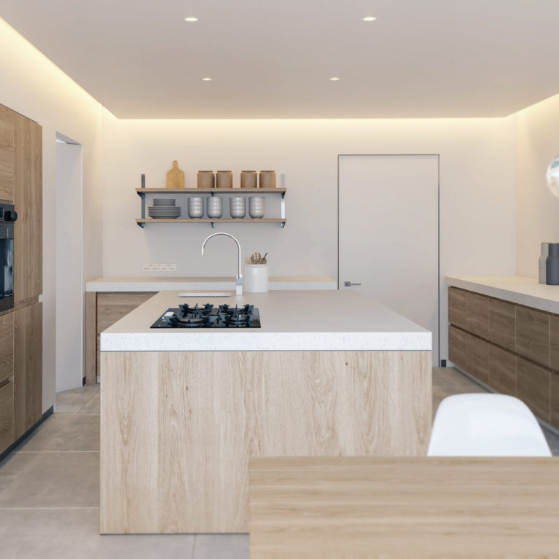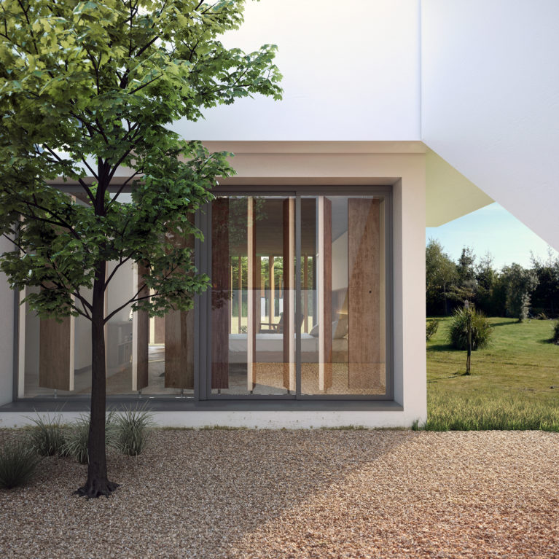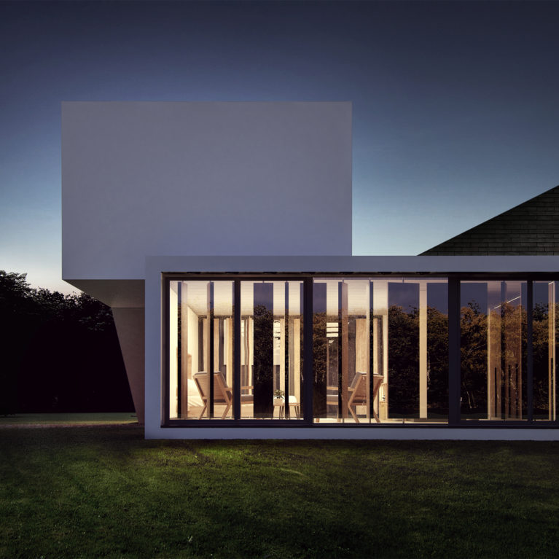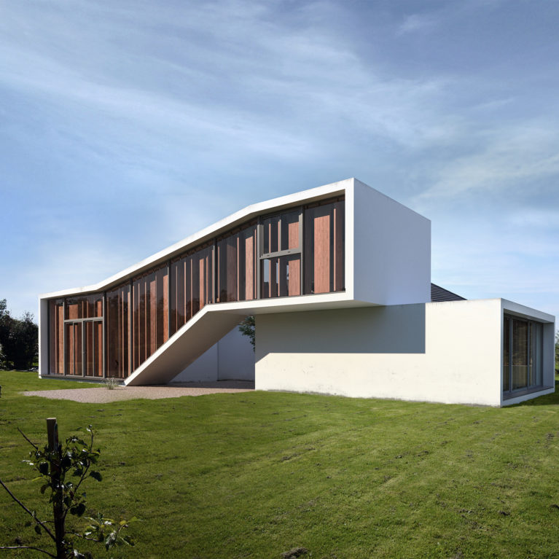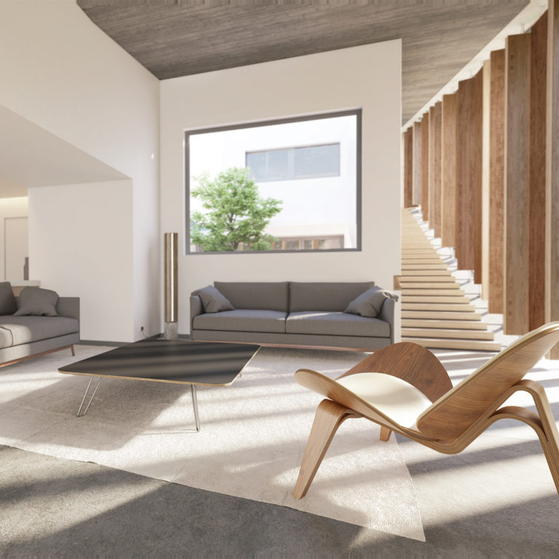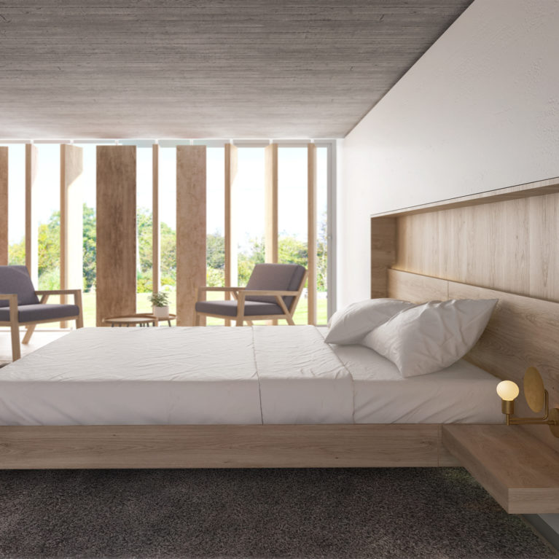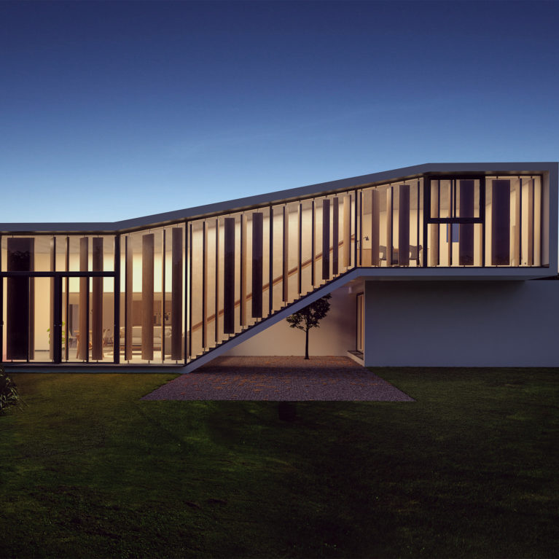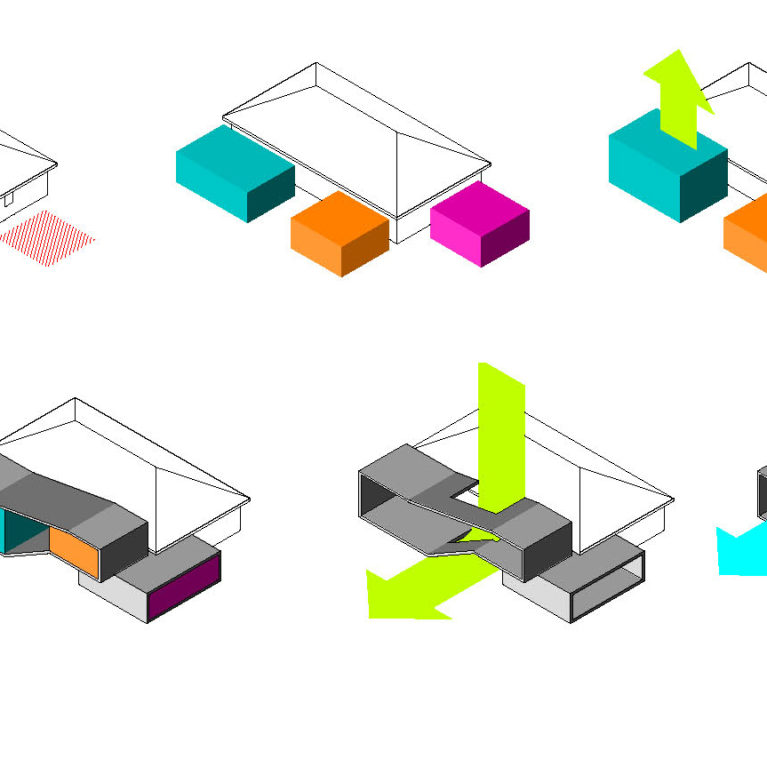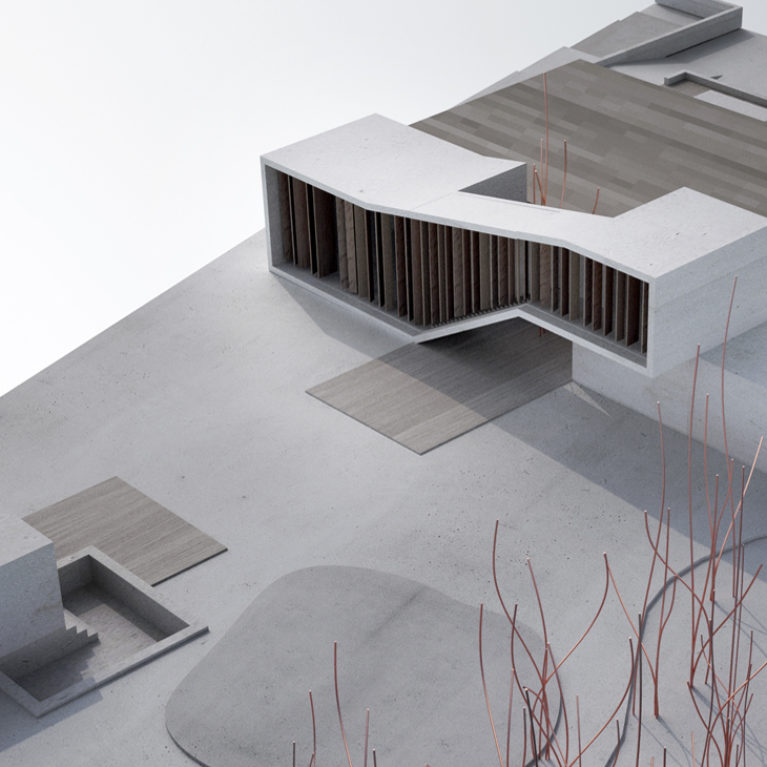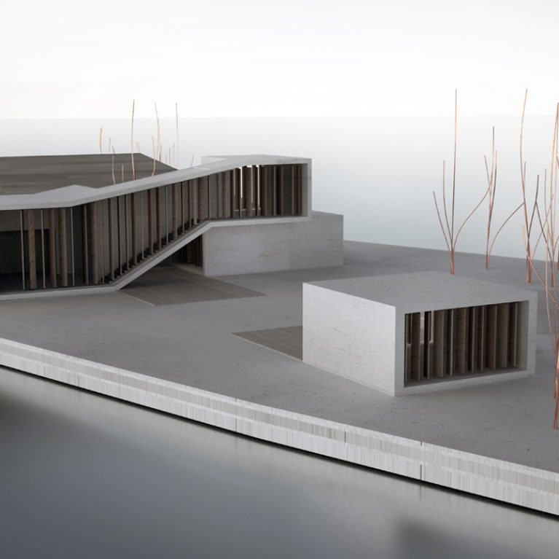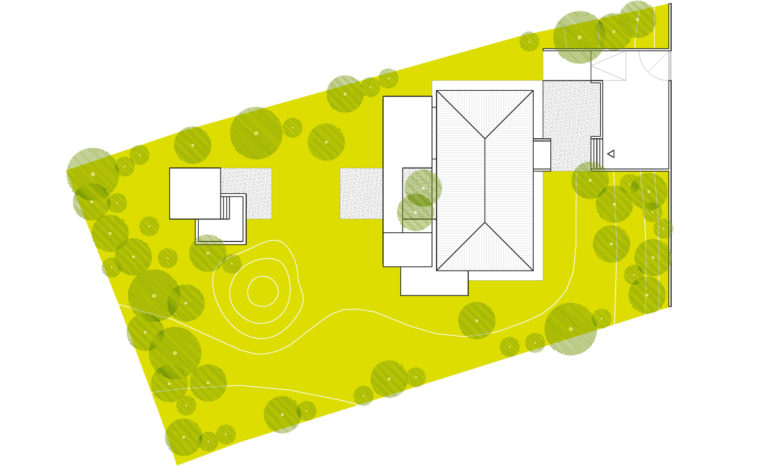
The house is located on a large plot of 1500 m2 with abundant vegetation around its perimeter.
The plot is almost flat, with a small hill in the southwest, where the back garden of the house is located. The layout of the plot responds to the terrain, the orientation and the views.
At the front, there is a driveway with parking. The house occupies a central position on the plot and the extension is situated to the west.
To the rear of the plot is a small pavilion set back from the house which has a swimming pool and jacuzzi and is situated in a more private area surrounded by vegetation.
