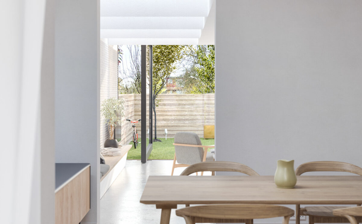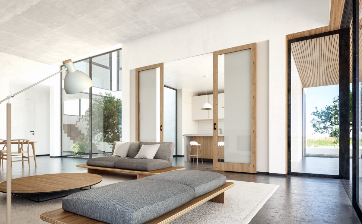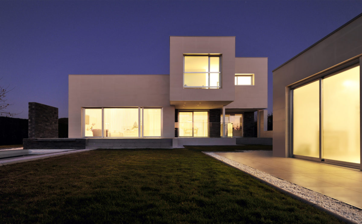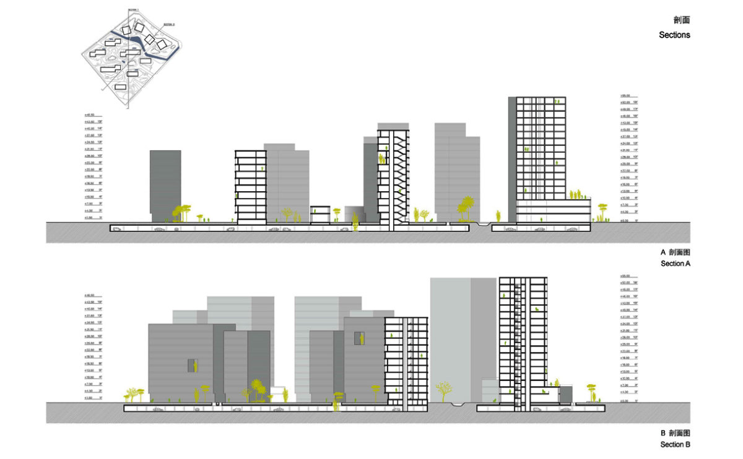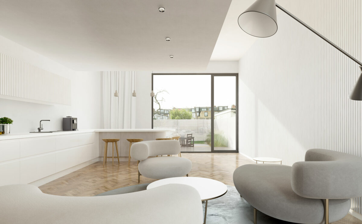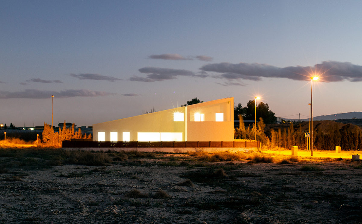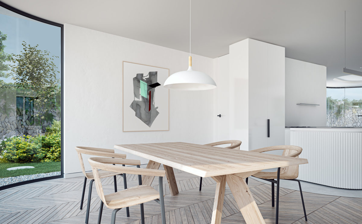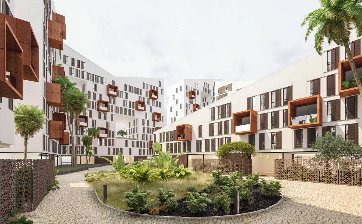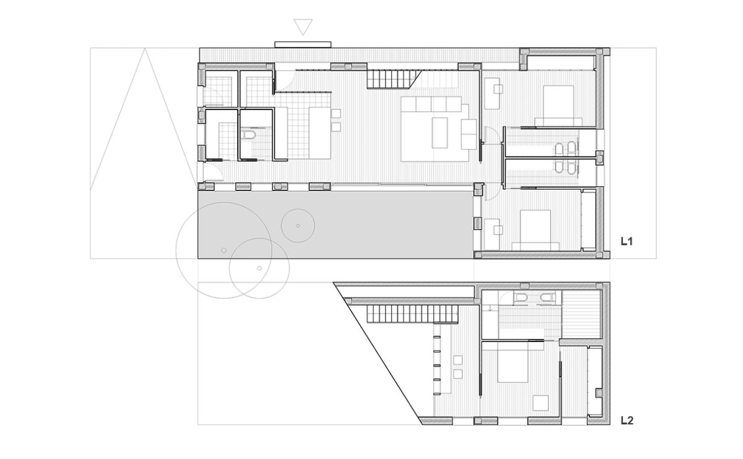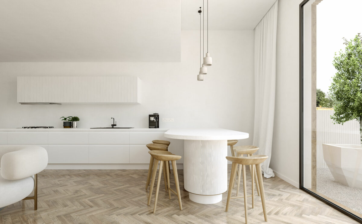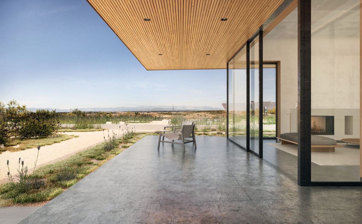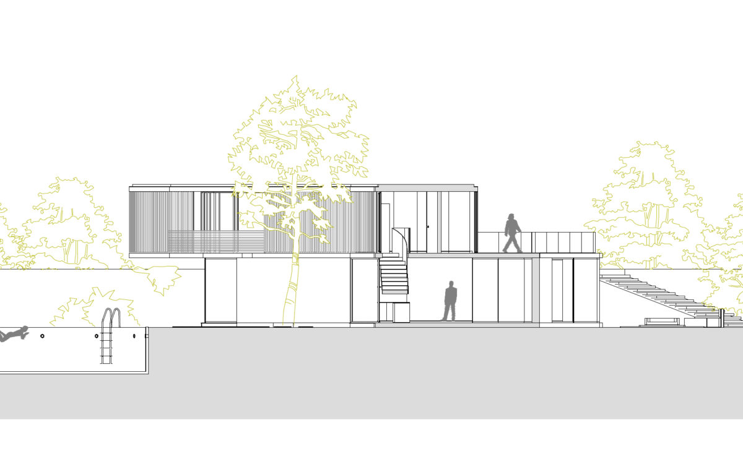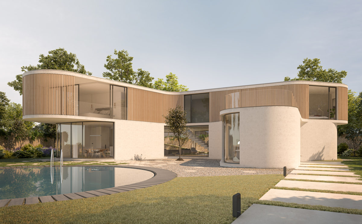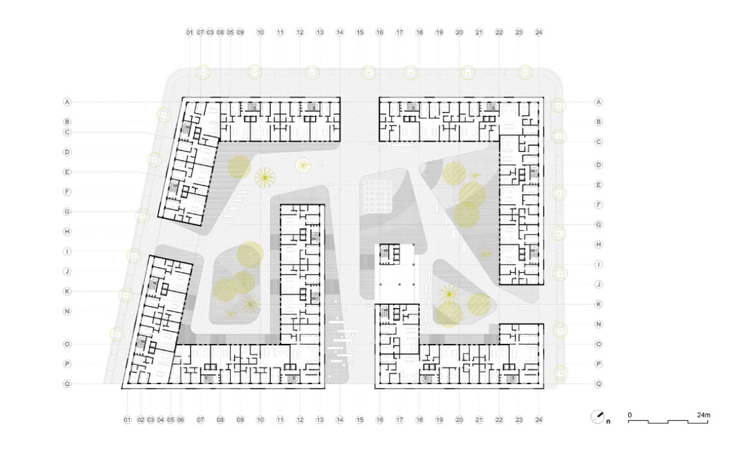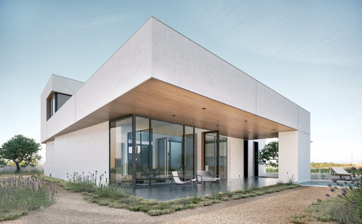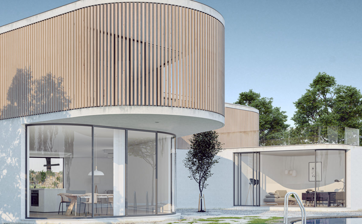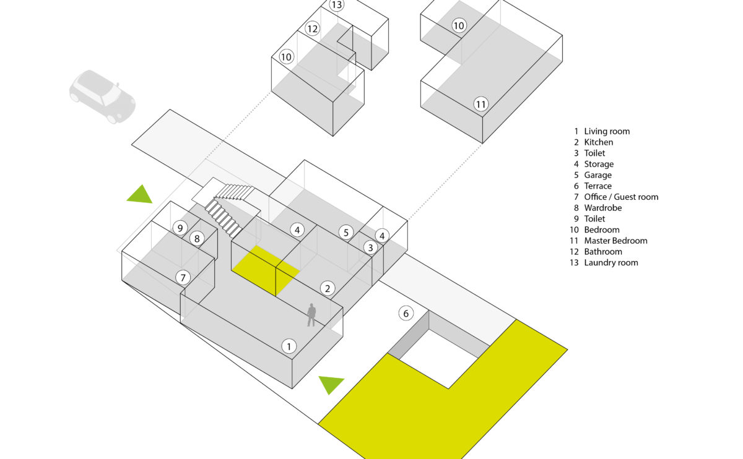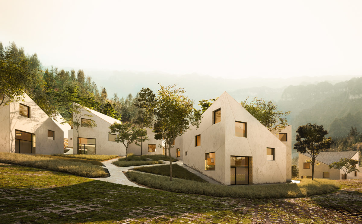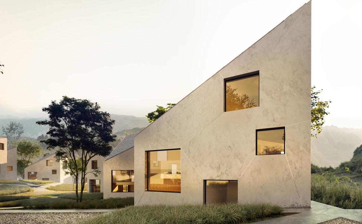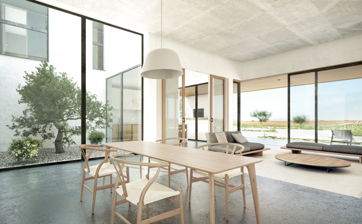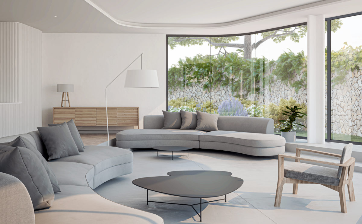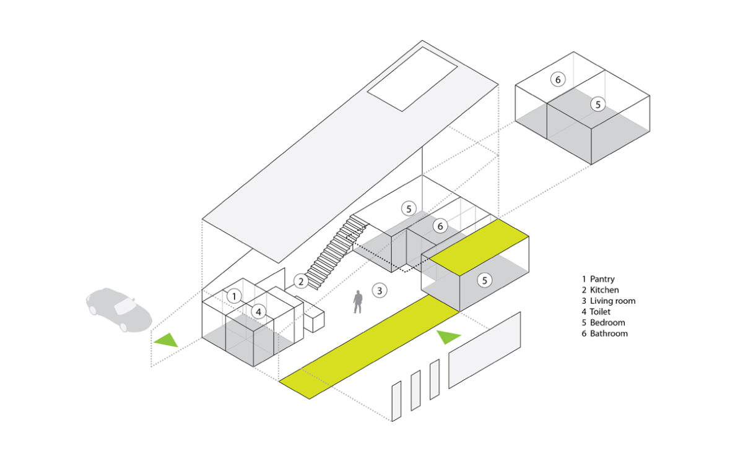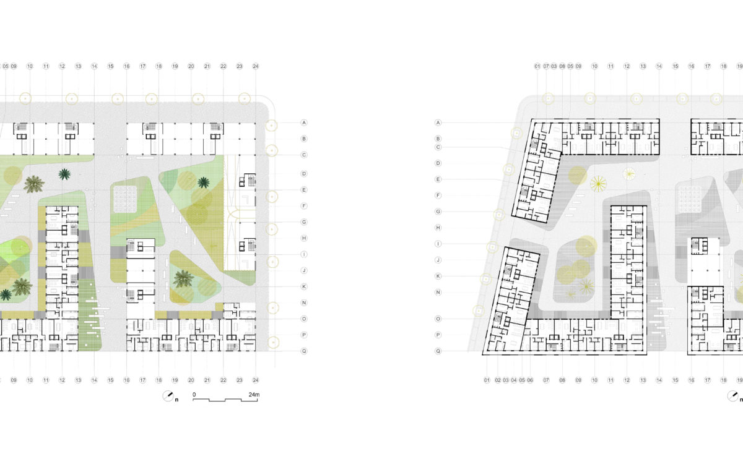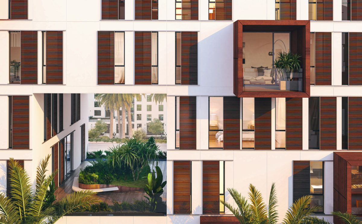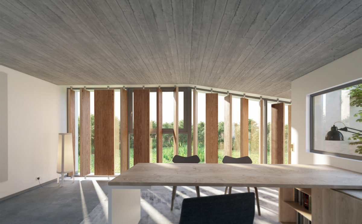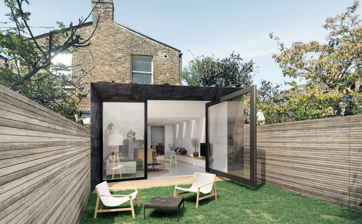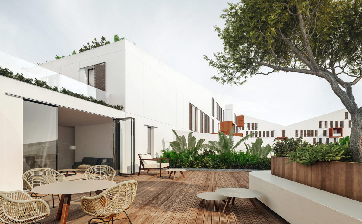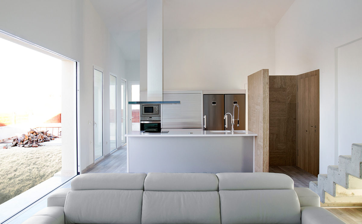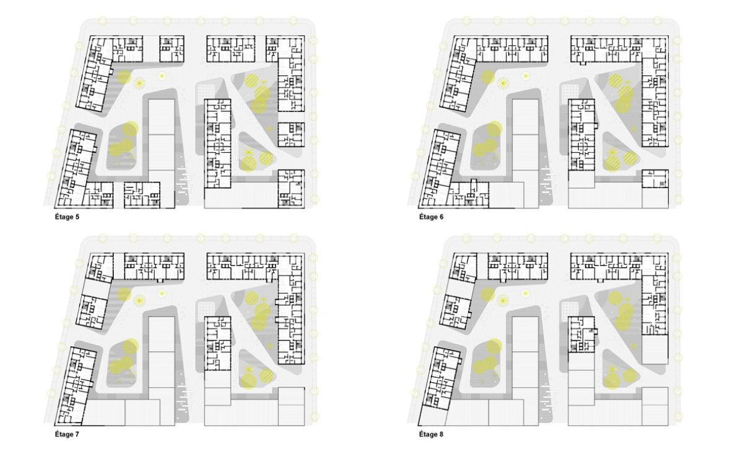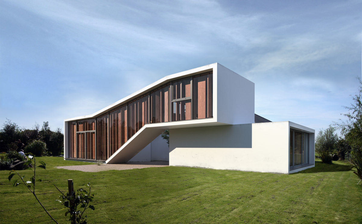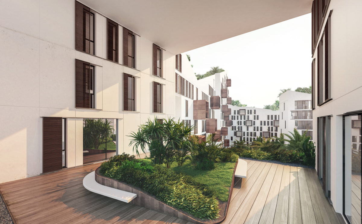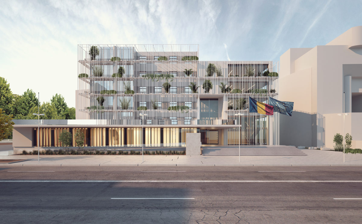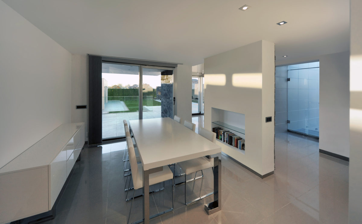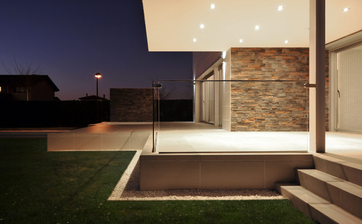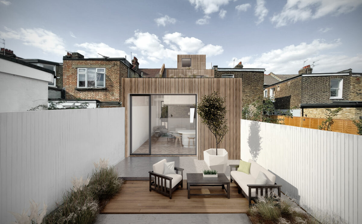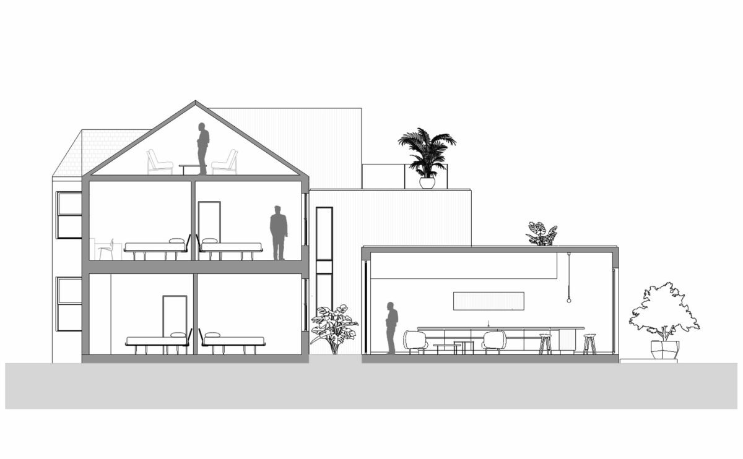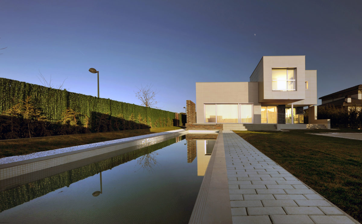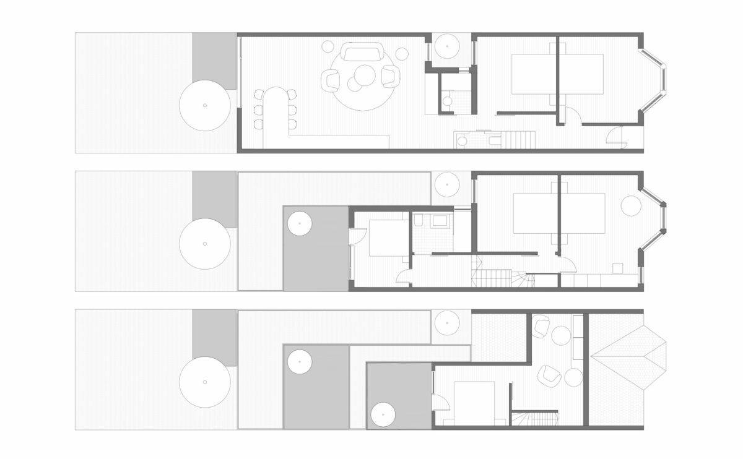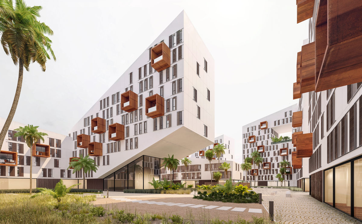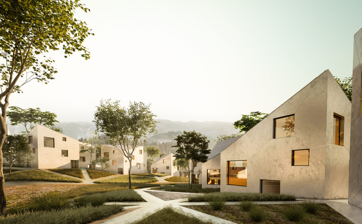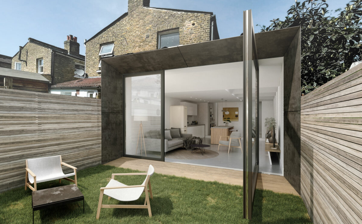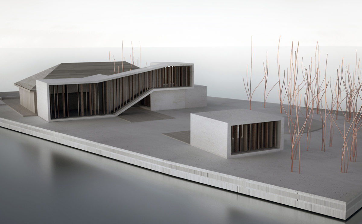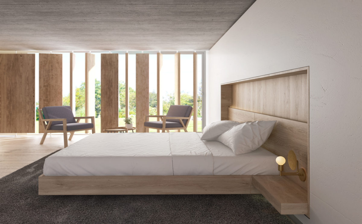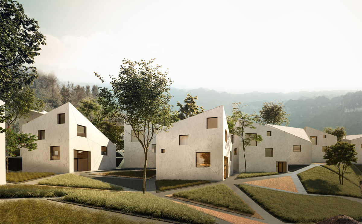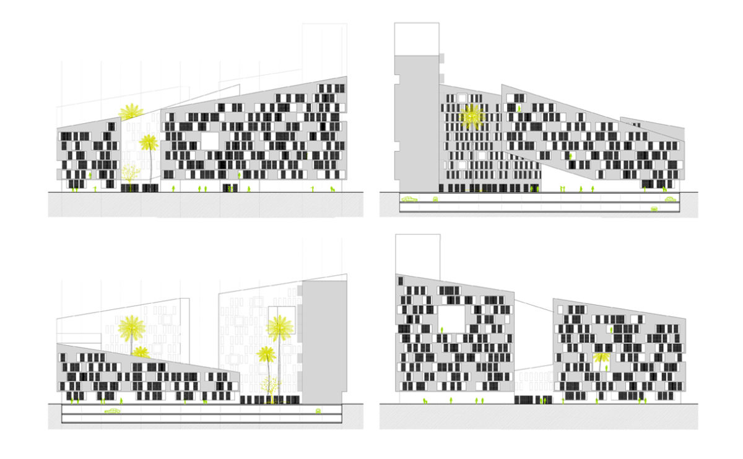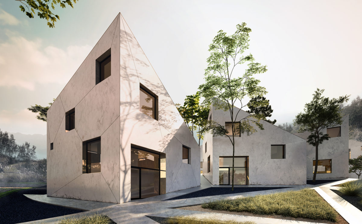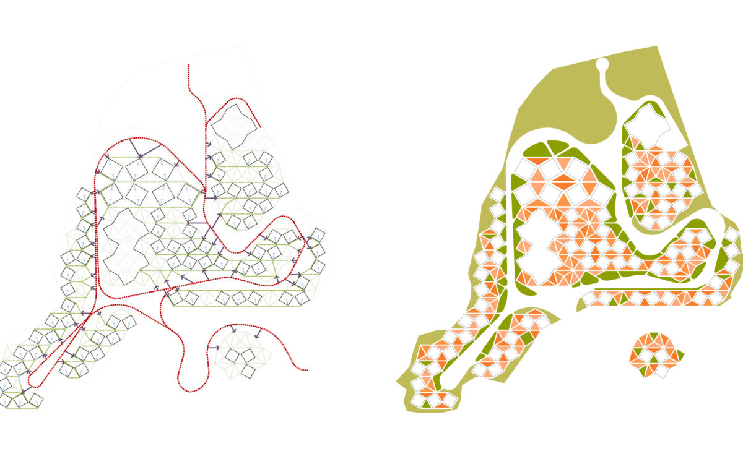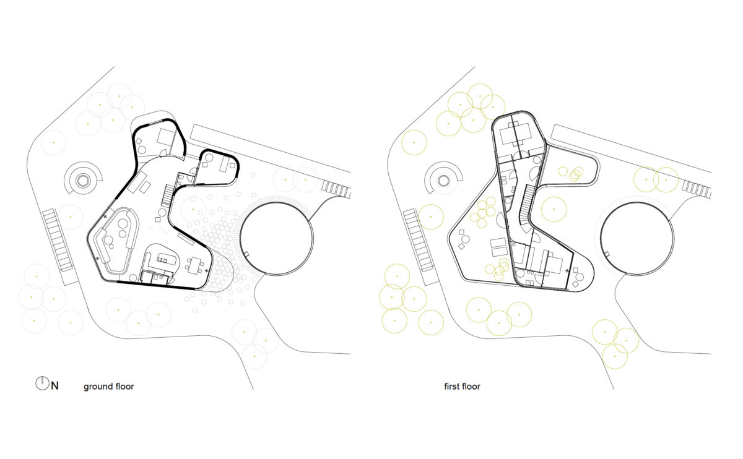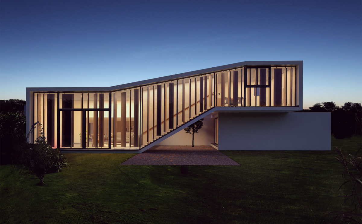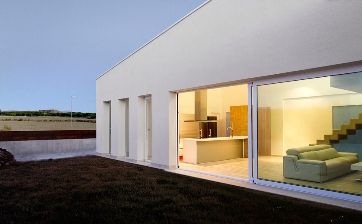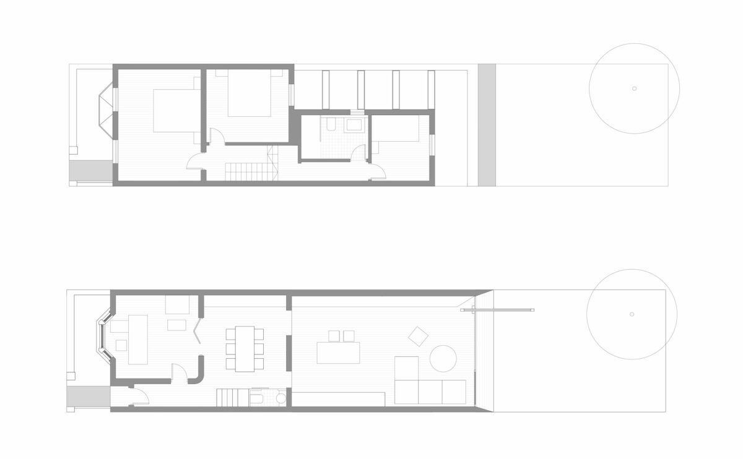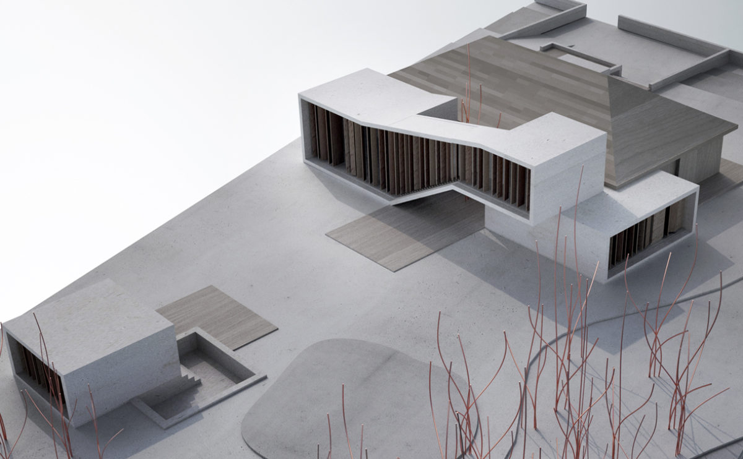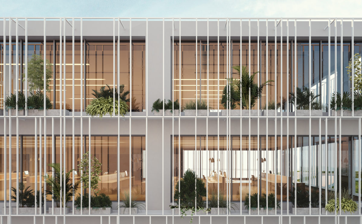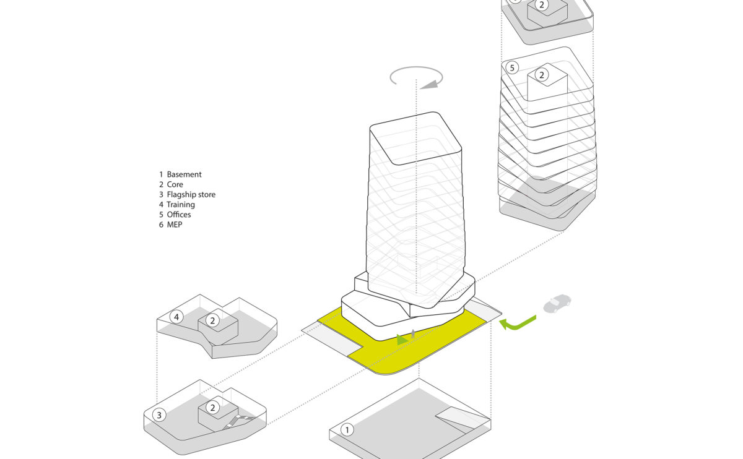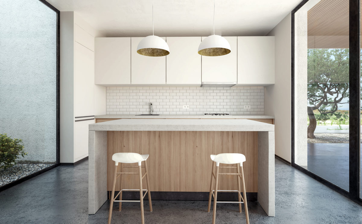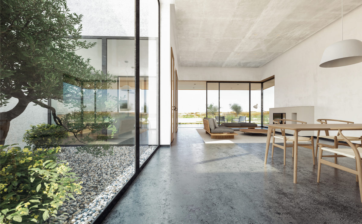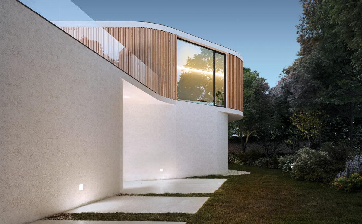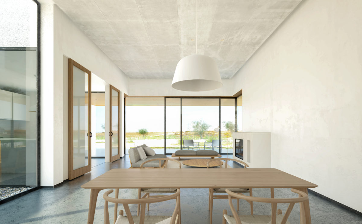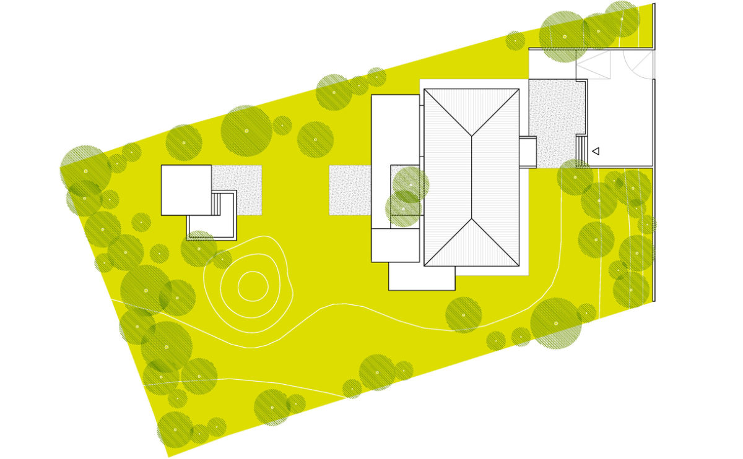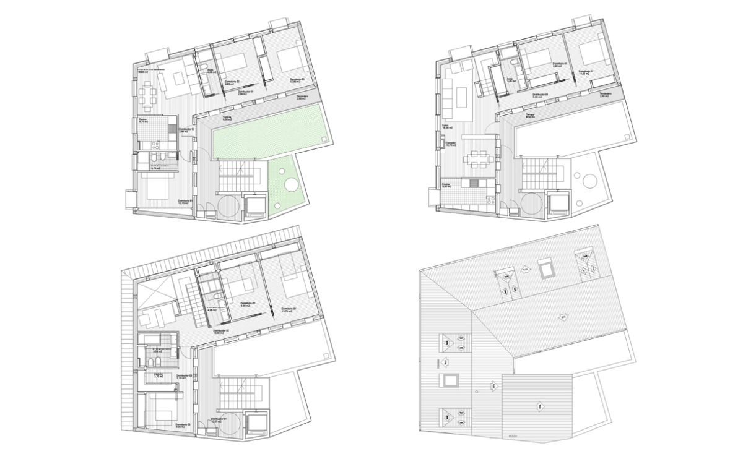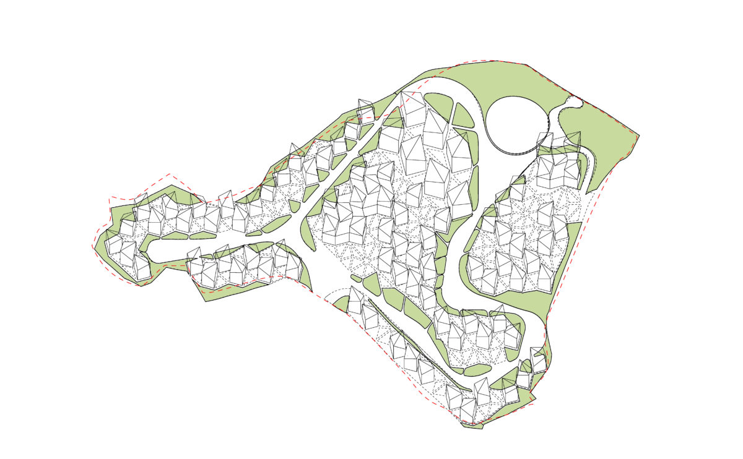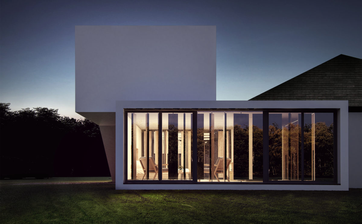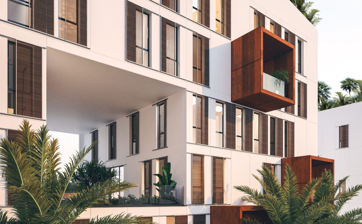A garden is a designed outdoor space that is typically intended for recreational or decorative purposes. Gardens can be found on the grounds of homes, public parks, and other buildings and are typically planted with a variety of flowers, trees, and other plants.
Gardens can be designed in a variety of styles, including formal, informal, and naturalistic. Formal gardens are typically symmetrical and feature straight lines and geometric shapes, while informal gardens are more relaxed and feature curved lines and a more naturalistic appearance. Naturalistic gardens are designed to mimic the appearance of a natural ecosystem, often featuring native plants and a more wild and natural appearance.
Gardens can serve a variety of purposes, including providing a place for relaxation, recreation, and socializing, as well as helping to beautify the surrounding environment. In terms of architecture, gardens can be integrated into the design of a building or can be located on the grounds surrounding the building. Gardens can also be used to provide a visual connection to the outdoors and to bring natural elements into the built environment.
Dulwich house
the dinning room view
The skylight in the living room forms a strategic visual axis with the dining room, from which the rear garden of the house can be seen. Diffused light floods the space, decorated with Nordic style furniture.
Pedraza house
the lounge area
The living room is the heart of the house. The double-height space vertebrates the areas of daily use and connects it with the outdoor landscape. The kitchen is separated by recessed sliding glass doors that open up space, so the living is linked to the bar located there.
fragmented house
the front yard
The main façade of this contemporary style detached house has large windows and a cantilevered body overlooking the garden where the swimming pool and a gazebo are located. The ground floor has a porch in front of the dining room and kitchen.
spliced towers
the cross sections
The longitudinal sections of the building complex show the basements, the landscaping and the distance between the office towers and the residential blocks.
Allison house
the lounge area
The living room of the house is a multifunctional space that combines a dining room, kitchen and relaxation area. The stony-looking Ela sofas by Piet Boon placed on a polished concrete floor give a natural and organic look to the interior design.
cuña house
the exterior view
The simple exterior form of the house stands out against the flat landscape of the valley, while the white mountains can be seen in the background.
K house
the dining area
The dining area is a bright and spacious space. The windows with curved glass form a sort of modern conservatory or veranda overlooking the garden, protected by the cantilever of the upper terrace.
connecting riads
the south courtyard
The lower part of the building encloses the most intimate and secluded garden. Around this space, there are homes on the ground floor, so they have private gardens protected by a fence along its perimeter.
cuña house
the floor plan layouts
The ground floor comprises a spacious living/dining room with open plan kitchen, a utility area with laundry room and two guest bedrooms. On the upper floor is the master bedroom with a patio with jacuzzi.
Allison house
the kitchen peninsula
The white Silestone kitchen worktop creates a generous peninsula in front of the window. This high table surrounded by ‘tractor stools’ is a perfect dining and breakfast corner.
Pedraza house
the porch
The cantilevered canopy that covers the porch of the house frames the view of the landscape. The living room becomes a glass enclosure, which opens a corner to see the horizon.
K house
the cross section
The plot has a slight slope. The platform where the house is located is levelled by means of staggered terraces. The infinity pool defines the edge of the landscape.
K house
the main facade
The white concrete slab path leads to the intermediate level of the plot where the house is located. From this point, the elegant silhouette of the building can be observed, a symbolic form that invites to be explored in harmony with nature.
connecting riads
the first floor plan
The homes are distributed along with the building, maintaining the same width. The modulation of the façade openings allows broad flexibility of residential typologies.
Pedraza house
the cantilever
The house is an open viewpoint that captures and forms part of the landscape. With a simple gesture, the flat green roof is extended to form a cantilevered porch. The simple materials are combined with pure lines and the transparency of the large windows.
K house
the front garden
The front elevation of the house encloses a small patio between the dining room and the office area. This front garden is a transition space to the pool that captures the morning light.
Pedraza house
concept diagram
The spatial distribution of the house revolves around the landscape. The inner courtyard responds to the best sun exposure, while a large canopy extends above the double height of the living room to frame the view of the mountains to the north.
Dehan village
the view of the village from the south
The resort, seen from the lowest part of the land, looks like a village immersed in a forest. The methodical variation of the houses produces a random and capricious effect, a natural articulation that invites guests to explore and discover mysterious spaces.
Dehan village
the typical villa elevation
The facade of the villas is rendered with polished cement mortar. The expansion joints hold metal profiles inserted and connect the diagonals of the windows. The result is an almost stony texture in which the brightness of the brass profiles stands out.
Pedraza house
the open-plan ground floor
The ground floor is a mosaic of interconnected spaces through glass partitions. The visual relationship between them gives a sensation of amplitude, and the simplicity of the forms and finishes create a serene atmosphere in connection with nature.
K house
the living room
The living room, located at a slightly lower level than the rest of the ground floor, defines a functional, welcoming and relaxed space with large, custom-made sofas. The large windows capture the light of the sunset and make the outside garden part of this lounge area.
cuña house
the concept diagram
This three-dimensional illustration shows the uses of the dwelling, its formal structure and access points.
connecting riads
the floor plan layouts
The general floor plan layouts show the two large courtyards articulating the urban arrangement of the plot. A generous park inserted between the buildings introduces a fluid language connecting the access points.
connecting riads
the inner facade
The building envelope overlooking the inner courtyard has a simple and functional design. The regular arrangement of the windows contrasts with the position of the sliding shutters protecting them.
Burke house
the office space
The work area on the upper floor has the best views of the house. Linked to the patio and the rear garden, the office is a quiet space with a sober and unique design.
Dulwich house
the back yard
The brick facade of the original house contrasts with the appearance of the new extension, which looks like a steel and glass box. The thickness of the roof and walls gradually decreases until it ends in a tapered steel profile that offers a light and sophisticated look.
connecting riads
the top terrace
The building is lower towards the urban park located behind the boulevard, so the roof is formed by a series of staggered terraces, with abundant vegetation, which enjoys the pleasant views.
cuña house
the kitchen
The kitchen has a central presence in the living room, linked to the garden. The front worktop serves as a social and meeting space, while the appliances are located on the back wall.
connecting riads
the upper floor plans
The upper floors show the key elements of the project: the two large block courtyards, the landscape design and the formation of the stepped roof terraces.
Burke house
the main facade
The building facade conveys in a simple and elegant gesture the interior layout and the control of natural light, privacy and views. The concrete slabs create a continuous enclosure carefully protected by the glass and the wooden slats.
connecting riads
the big facade openings
The housing blocks have large holes or perforations that allow light to enter the courtyards. These semi-public spaces have abundant vegetation and allow residents to enjoy a garden with views.
wrap manifesto
the main elevation
From the main avenue, the green façade of the building can be seen, blending in with the vegetation of the urban landscape. The walkway linking the top of the hill becomes the roof of the ground floor, which extends to form an entrance canopy.
fragmented house
the dining room
The dining room is strategically placed between the living room and the kitchen, protected from view from the entrance by a free-standing wall. The dining room enjoys views of the garden through a glass door that leads out onto the porch.
fragmented house
the front porch
The first-floor bedroom forms a cantilever over the ground floor. This semi-covered space creates a porch in front of the dining room and kitchen which is raised above the garden level. The natural stone wall contrasts with the simple materials of the façade and the floor.
Allison house
the back garden
The rear elevation of the house is designed with restrained and contemporary language. The sophisticated façade of wooden slats blends with the traditional brick walls. The simple, functional landscaping of the back garden together with the white wooden fences bring even light into the interior.
Allison house
the cross section
The section shows the transformation of the original house: the extension of the living room and kitchen on the ground floor, the new inner courtyard with greenery, the terraces of the bedrooms overlooking the garden and the loft conversion at the top.
fragmented house
the swimming pool
The property has a sports pool and an outdoor spa in the front garden. This elongated pool allows for swimming, while at the far end of the house there is a jacuzzi overlooking the garden.
Allison house
the floor plan layouts
This renovation design transforms a small Victorian house into a contemporary six-bedroomed residence with two comfortable terraces and a spacious living and dining room at ground floor level.
connecting riads
the south courtyard
The large block courtyards are pedestrian areas with abundant vegetation. The gardens have fountains and tropical trees, giving the perception of a fresh oasis in the heart of the residential compound.
Dehan village
the landscape design
The resort is designed to offer guests a quiet and relaxed space in connection with nature. The landscape design is formed by a network of pedestrian paths and the gardens offer a subtle range of colours and textures.
Dulwich house
the garden pivot door
The new rear façade of the building has a strong, contemporary look. A steel frame subtly emphasizes the profile of the building, converted into a large flared window. When the pivot door opens, the garden becomes a natural extension of the interior.
Burke house
the physical model
The cardboard model represents the extension of the house and the new jacuzzi pavilion in relation to the structure of the existing house.
Burke house
the master bedroom
The bedroom is a spacious and functional space open to the landscape. The furniture merges with the architecture to create a warm and cosy atmosphere governed by light and textures.
Dehan village
the village skyline and the mountains
The landscape composition is based on a rhythmic and almost melodic repetition of key elements. The orientation of the houses, their levels and the random window sizes result in an arbitrary and naive appearance, similar to the vernacular architecture.
connecting riads
the external elevations
The exterior elevations show a unique pattern formed by the long balconies and the sliding panels that protect them from the sun.
Dehan village
the typical cluster of villas
The diagonal arrangement of the houses does not only respond to the triangulation of the land. The rotation of the villas results in obtuse and sharp angles that allow for privacy control. In each group of houses, residents can enjoy the landscape without seeing the neighbours.
Dehan village
the circulation and land use diagrams
The general layout of the resort is determined by the orography of the land. There is a primary road system that allows vehicle access, through which pedestrian access is then provided to the different groups of homes within the triangular gardens.
K house
the floor layouts
The floor of the house adopts an organic form with soft lines. The distribution embraces the landscape to define spaces where the interior is blended with the exterior.
Burke house
the garden
The facade towards the garden is an iconic element of the building. Its unique elevation expresses the function of the interior spaces, and the view of the courtyard adds depth to the structure.
cuña house
the view from the garden
The double-height living room space opens onto the outdoor garden through a large sliding glass door that allows you to enjoy the serene view of the landscape.
Dulwich house
the floor plan layouts
The floor plans show the spaces for daytime use on the first floor and those for nighttime use on the upper floor. The extension of the house provides a large living room and an additional bedroom.
Burke house
the physical model
The top view of the architectural model reveals the relationship between the different buildings comprising the project: the existing house, the extension, the landscape design and the spa pavilion.
wrap manifesto
the louvered facade
The institutional image of an office building does not have to be cold and intimidating. The headquarters of the Cluj Regional Council brings a welcoming, friendly and domestic design that represents an environmentally friendly building that is close to its community.
Zain tower
the functional diagram
The tower is composed of a basement, a commercial podium and ten floors of offices. The vertical communication core is located in the centre and the top floor contains MEP services.
Pedraza house
the kitchen
The kitchen is a generous space full of light. The continuity of the polished concrete pavement, the large windows and the distribution around an island make this room blend with the surrounding landscape.
Pedraza house
the inner courtyard
From the entrance of the house, and through the inner courtyard, you can perceive the spaciousness of the living room, whose profusely illuminated double-height space gives a pleasant sensation of spaciousness and comfort.
K house
the entrance
The entrance of the house is made through a sloping walk on the side of the plot. The upper floor faces the meeting point. The access can be seen through the curved walls.
Pedraza house
the dinning area
The dining area is linked to the open kitchen and the comfortable lounge area. The courtyard and the presence of the landscape flood the generous space, creating a visual connection with nature.
Burke house
the site plan
The floor plan shows the position of the original dwelling and the extension. The entrance has generous parking space and there is a pavilion in front of the house with a jacuzzi.
maragato lofts
floor plan layouts
There is one apartment per floor in this building, while the top recessed volume has a duplex with a terrace. The inner courtyard offers access through a perimeter corridor, with a distribution of openings in line with the main façade.
Dehan village
the masterplan view
The general view of the masterplan shows the unique relationship between the architecture and the landscape. Like a mineral crystallization, the resort introduces a geometric rhythm, which, articulated by the pointed roofs, results in a varied and organic composition.
Burke house
the north elevation
The master bedroom of the house opens to the north with a large opening of sliding doors. The vertical rotating wooden slats function as a shutter, controlling the lighting and privacy of the space.
connecting riads
the riad facade
The massing of the building is a balance of filled and empty spaces. The large openings are balanced with the rotundity of the hanging balconies, cantilevering over the inner courtyard.
