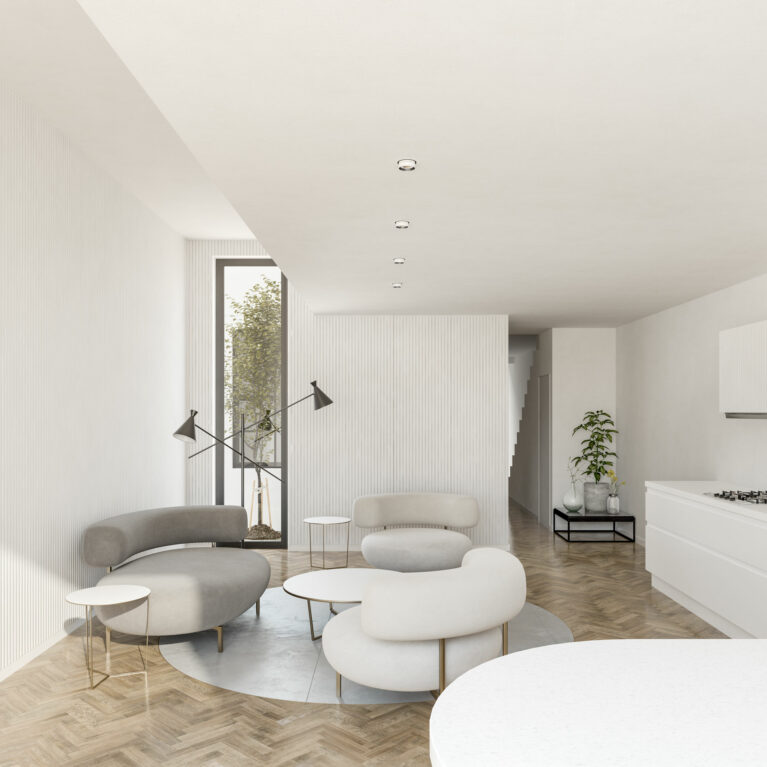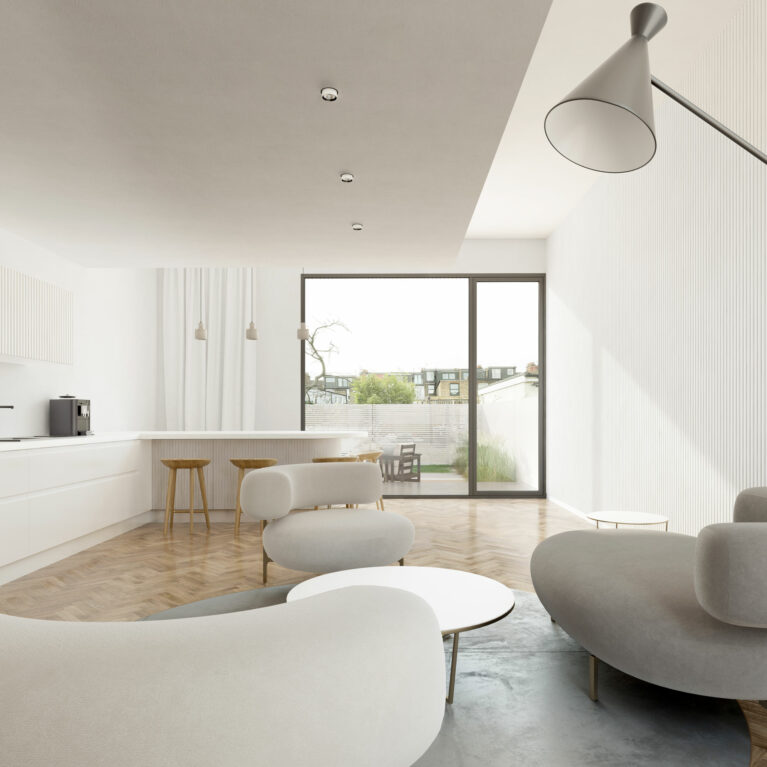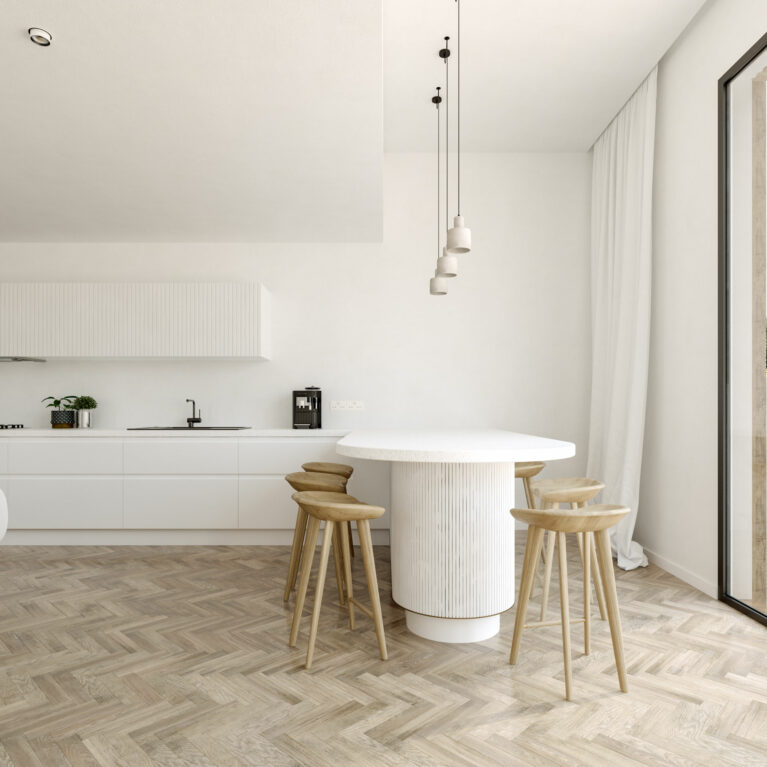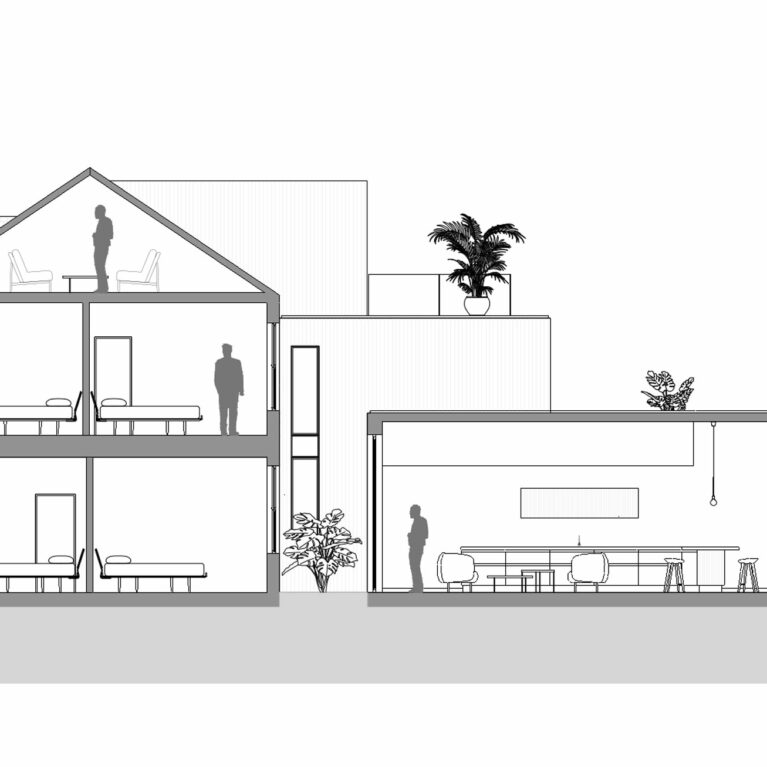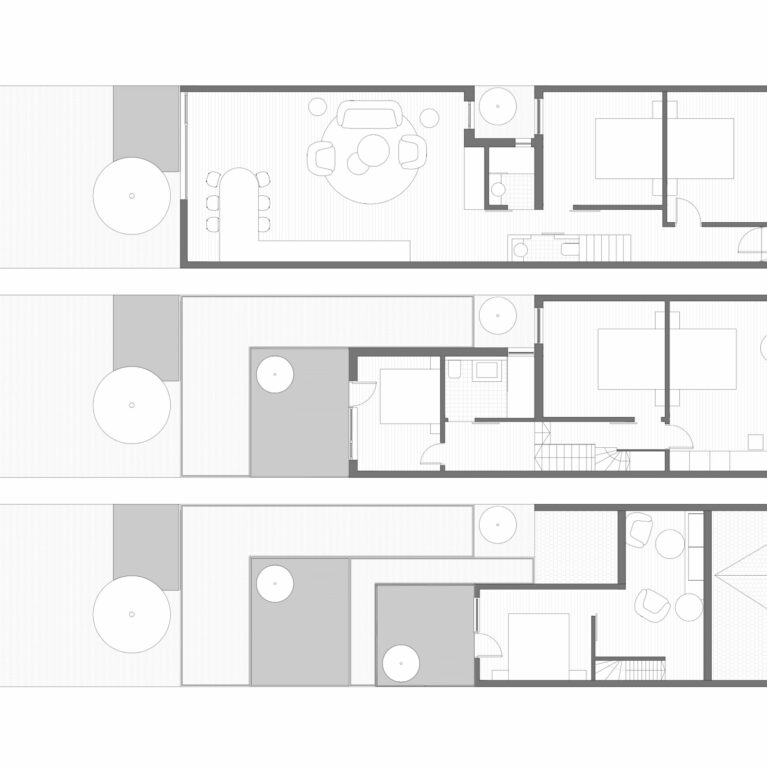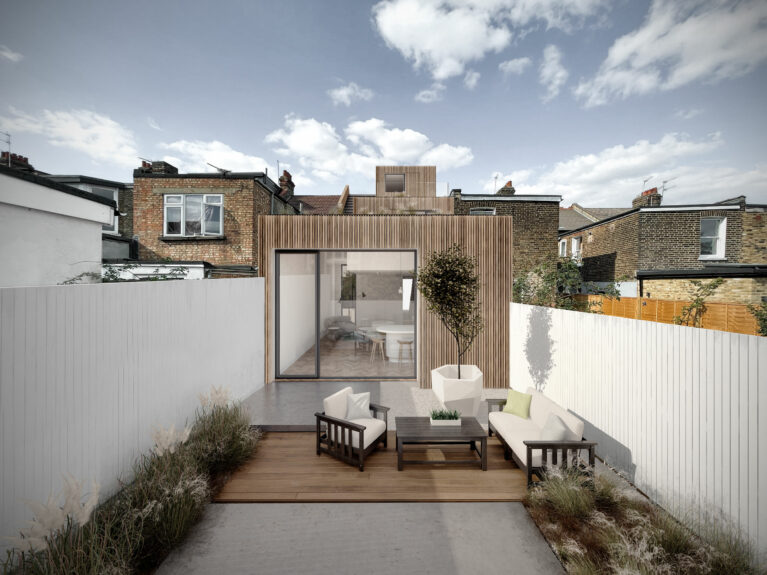
The image of the building at the rear presents a series of stepped volumes. The wooden louvred façade accentuates the verticality of this elegant elevation.
The house’s back garden has been converted into a pleasant, bright and private space where one can enjoy the open air and nature. The white-painted wooden fences provide privacy and let more natural light into the interior.
The large window on the ground floor creates a visual connection with the kitchen and living room, which become an extension of the garden. Outside, the vegetation requires minimal maintenance and the paving is easy to clean. A seating area with sofas is placed on the wooden decking, the rest of the patio has a non-slip polished concrete floor.
The view from the garden shows the ascending volume of the house, with the different terraces of the bedrooms enjoying views of the garden.
