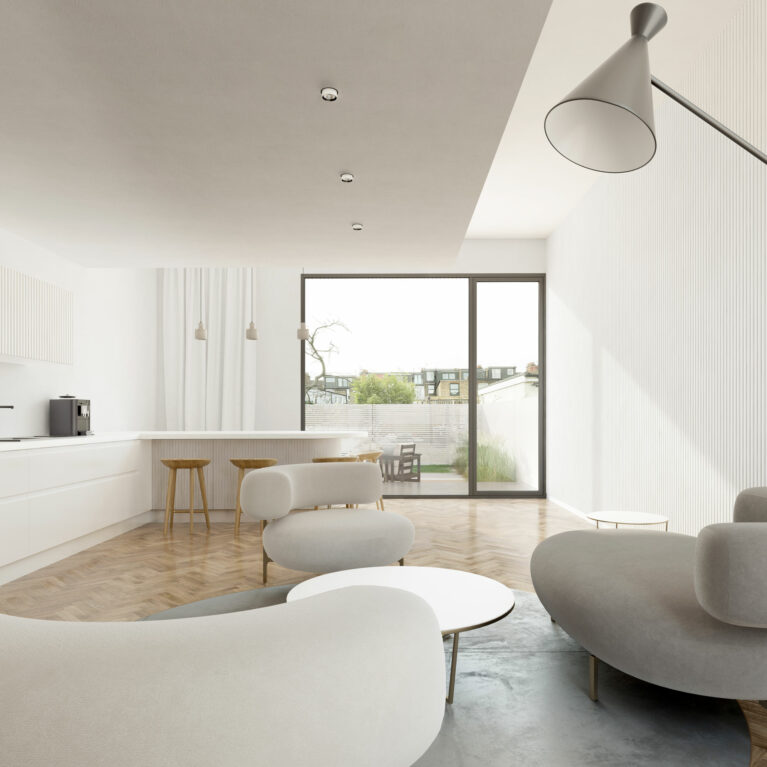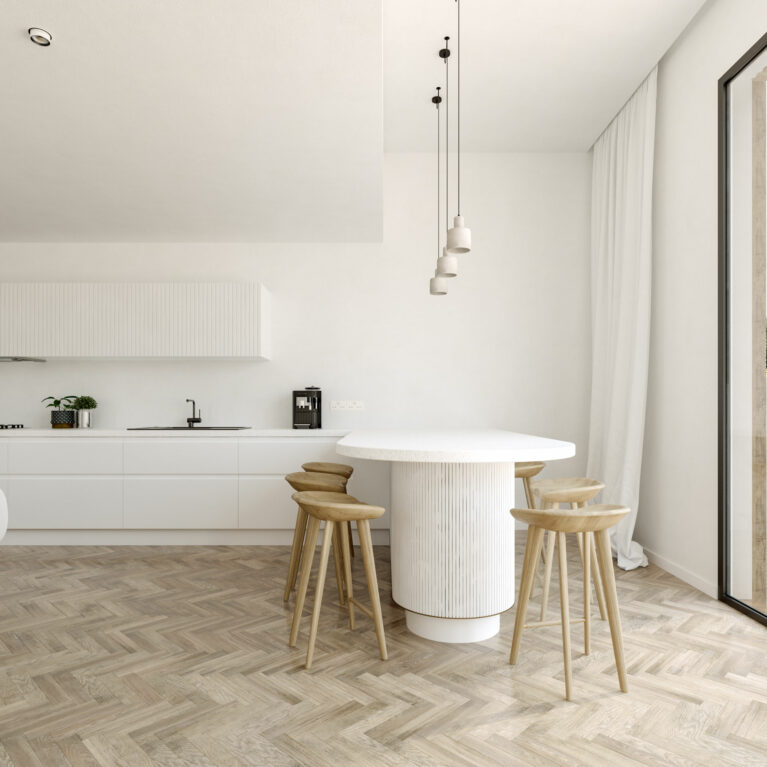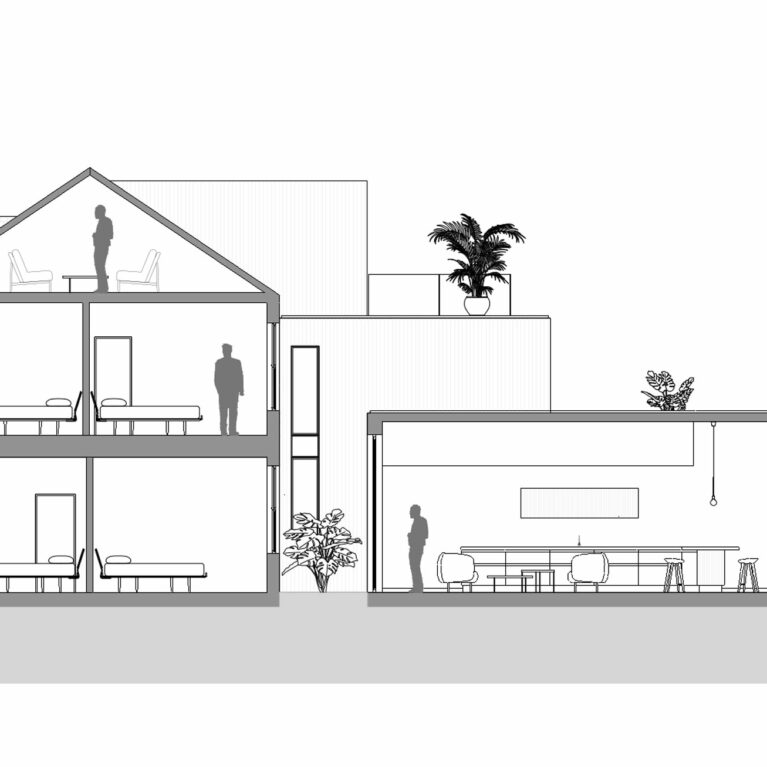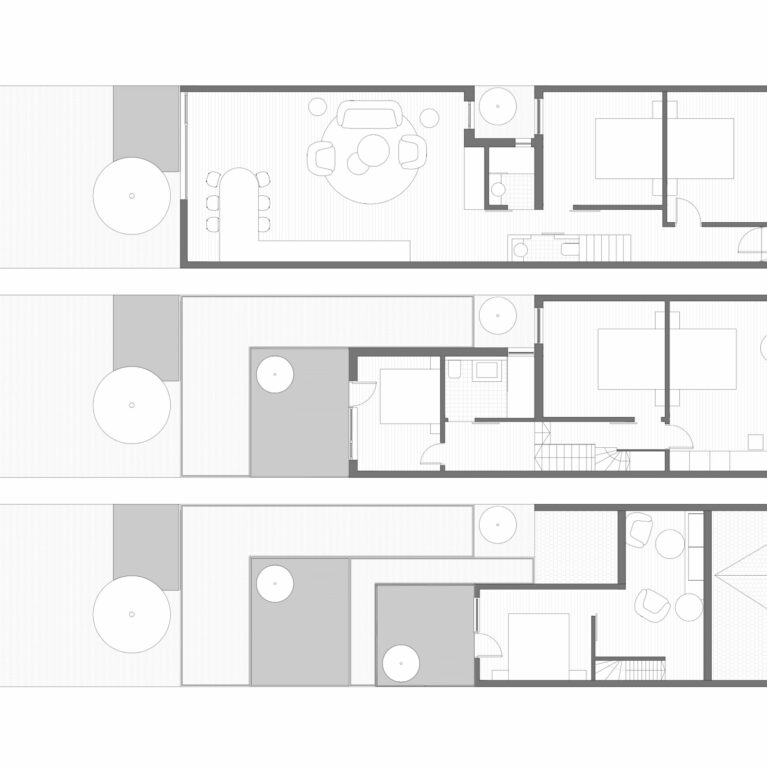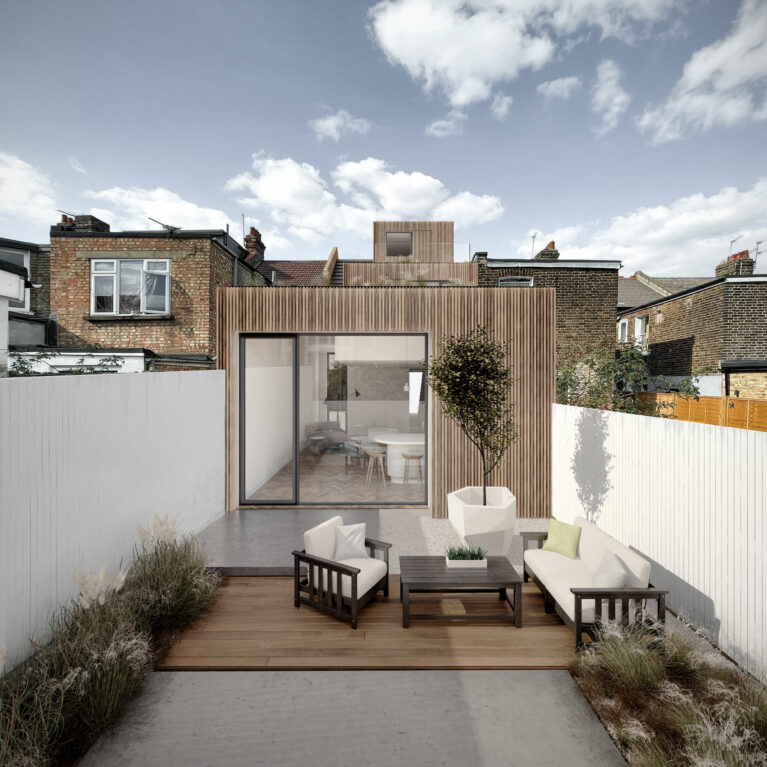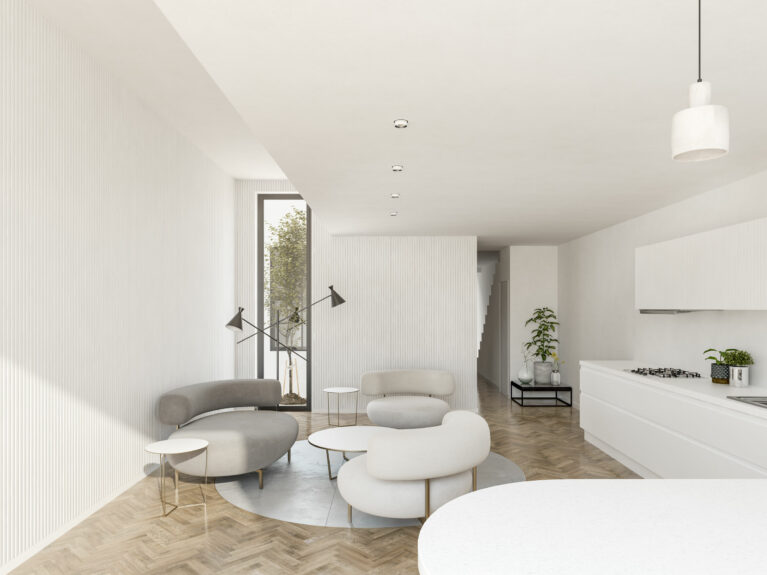
Las típicas ampliaciones de las viviendas victorianas generan una planta baja estrecha y alargada que dificulta la iluminación del espacio. Para evitar este problema, la casa Allison cuenta con un techo a dos alturas.
La parte inferior del techo corresponde al nivel del piso de arriba, cuyo forjado queda suspendido, mientras la parte superior del techo corresponde a la altura de la barandilla de la terraza que hay encima.
El resultado es un salón con una proporción más amable que permite abrir una gran ventana hacia el patio posterior, por lo que la luz del sol entra hasta el fondo de la estancia.
