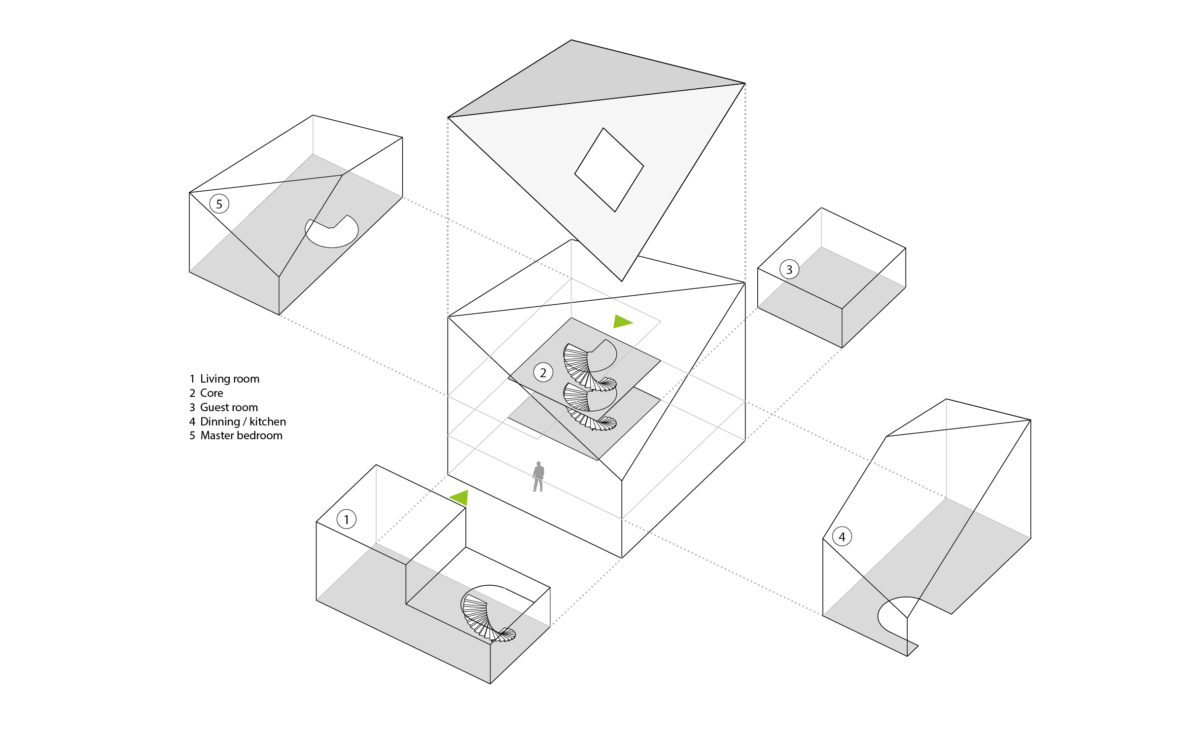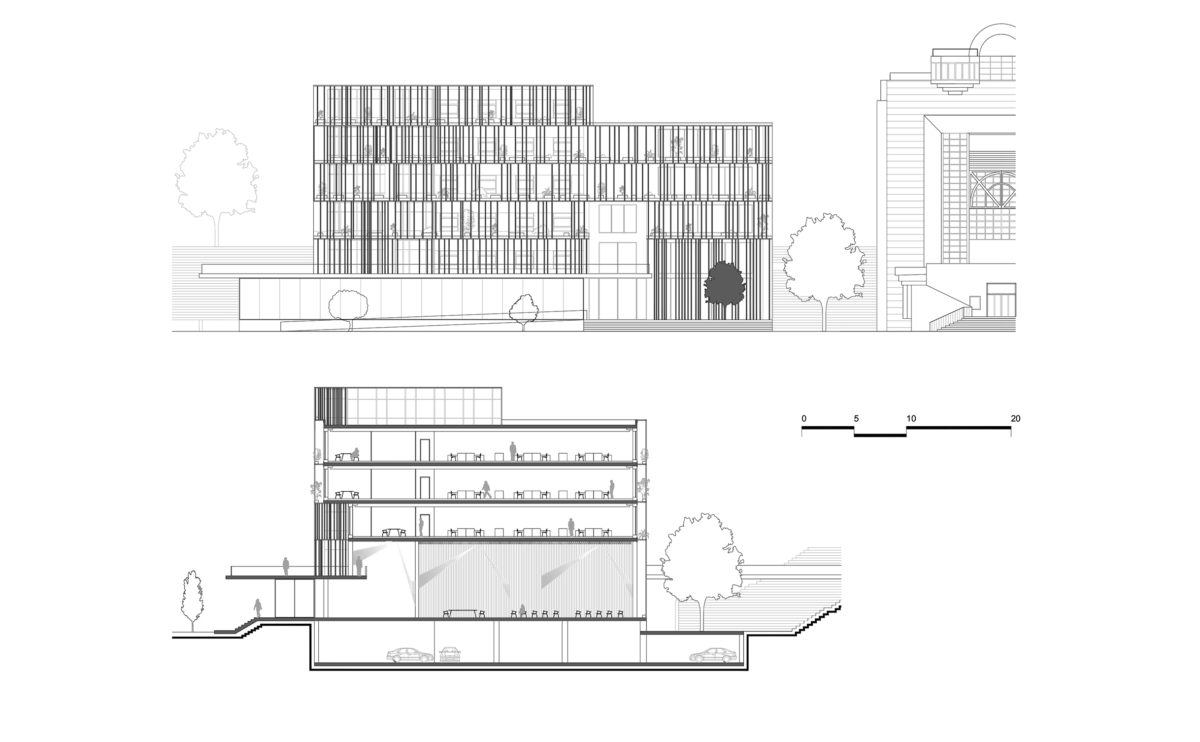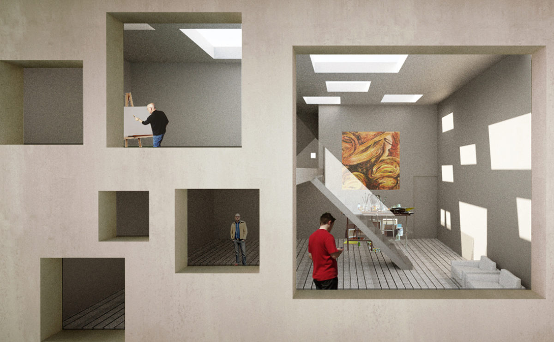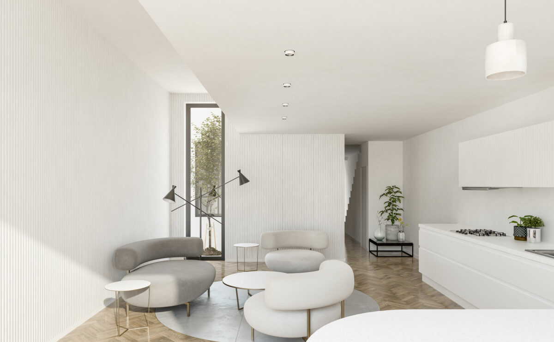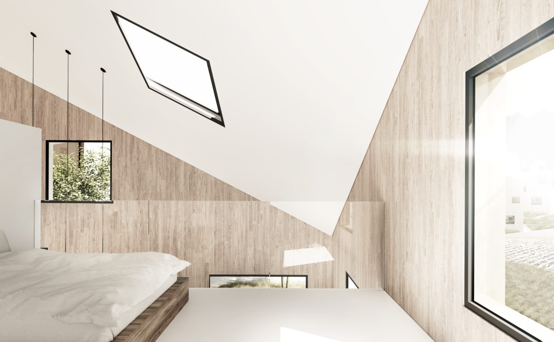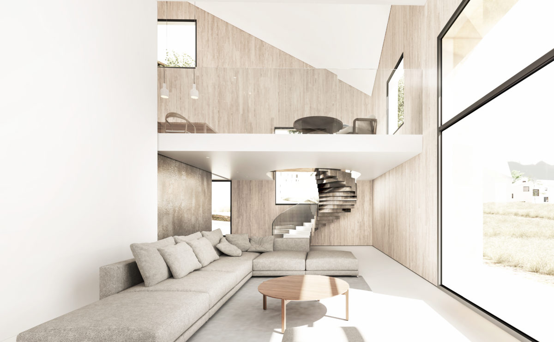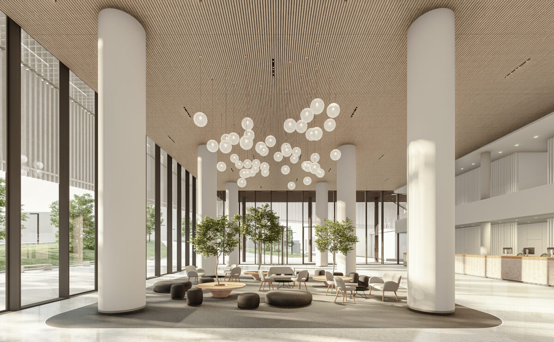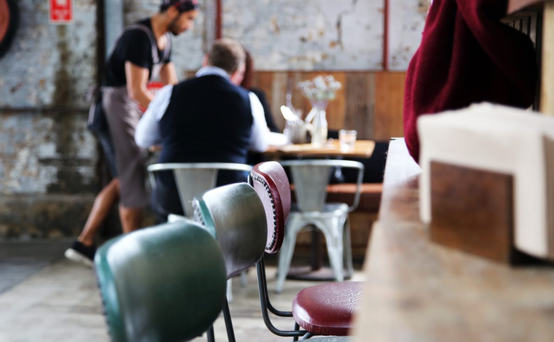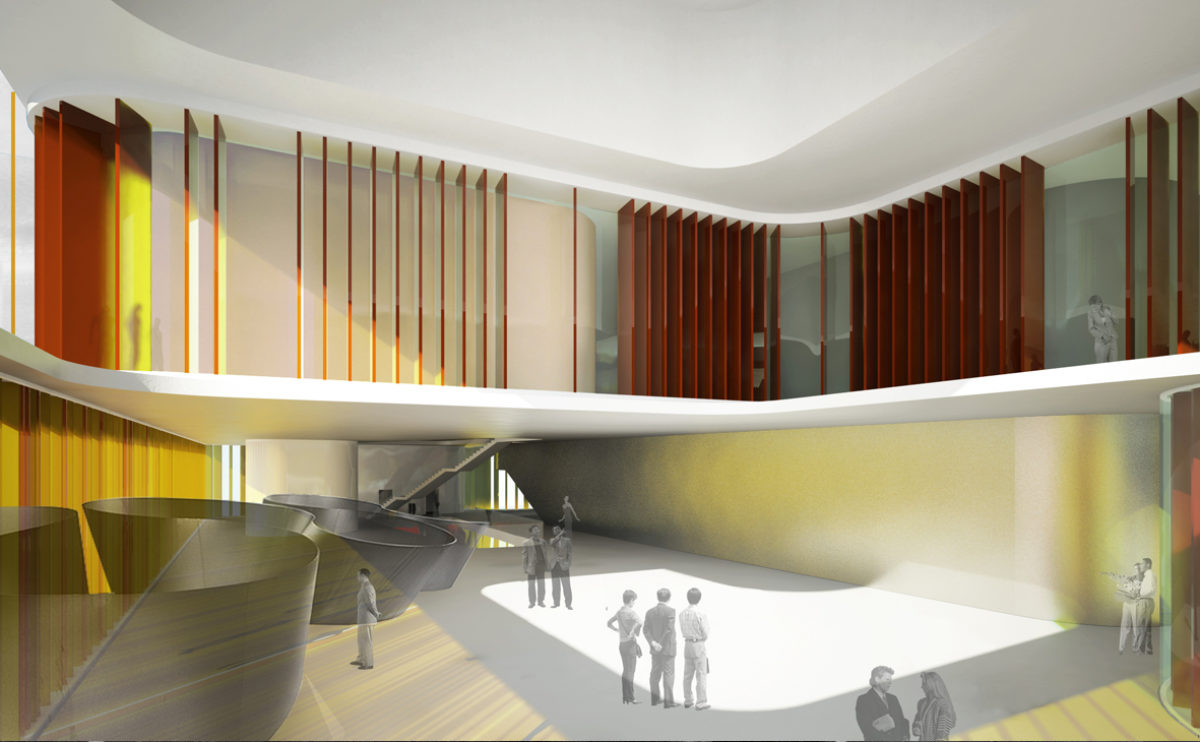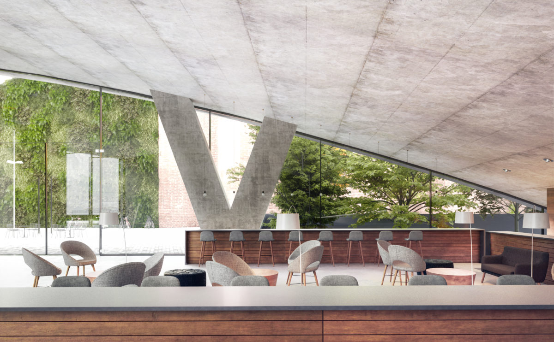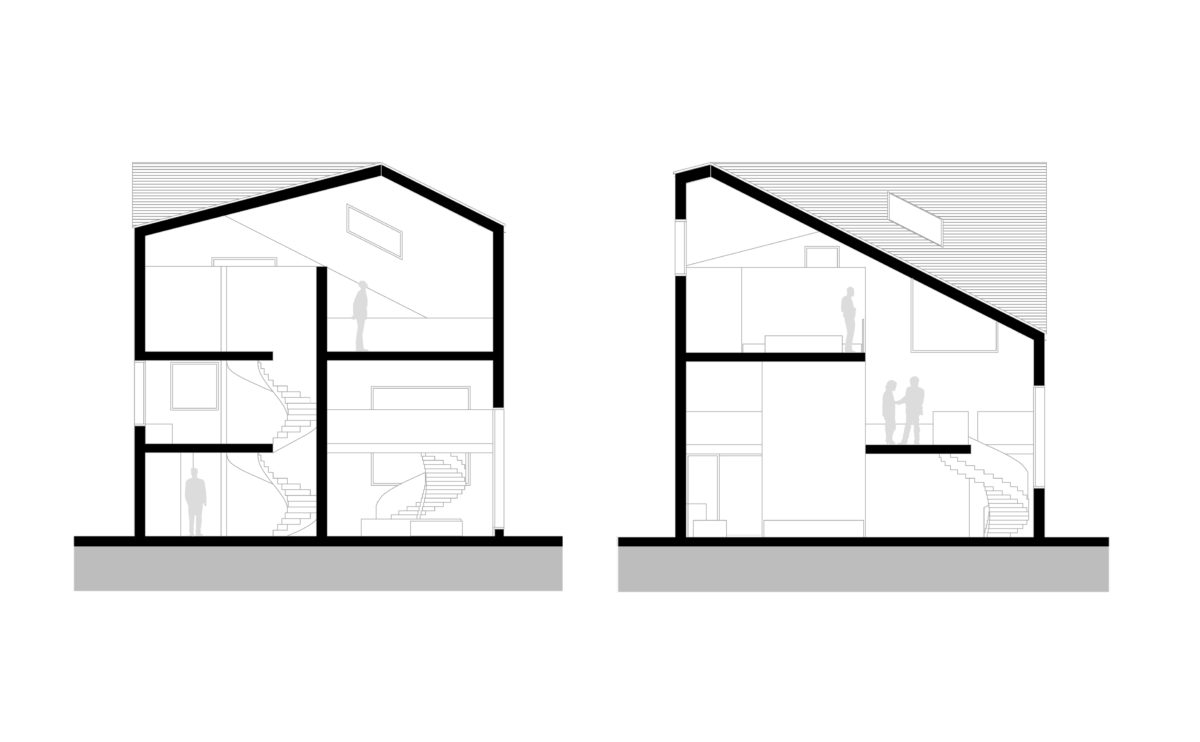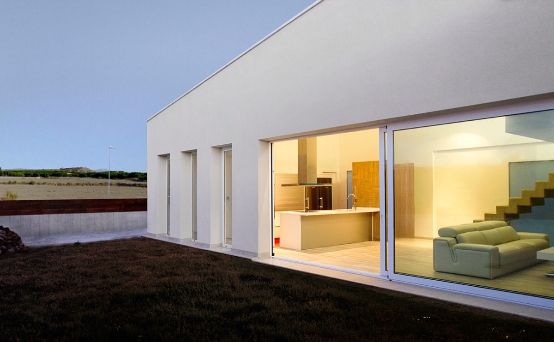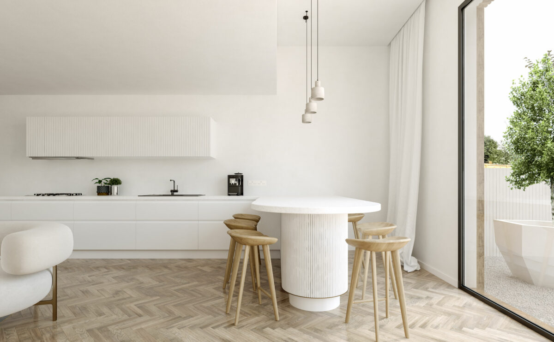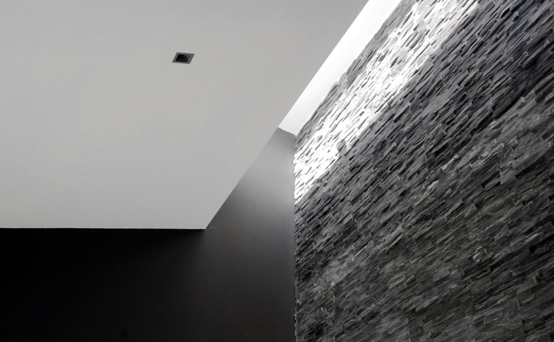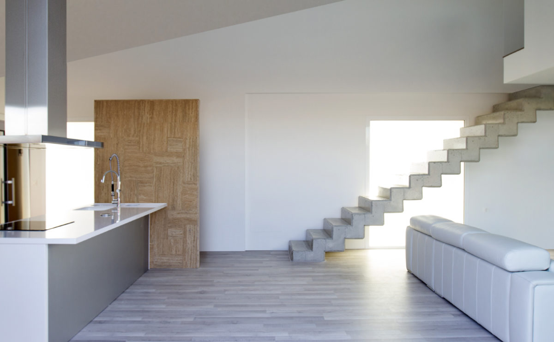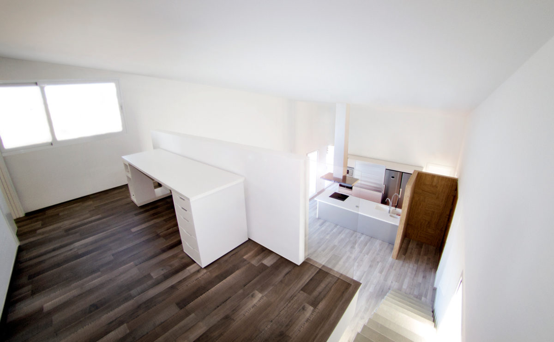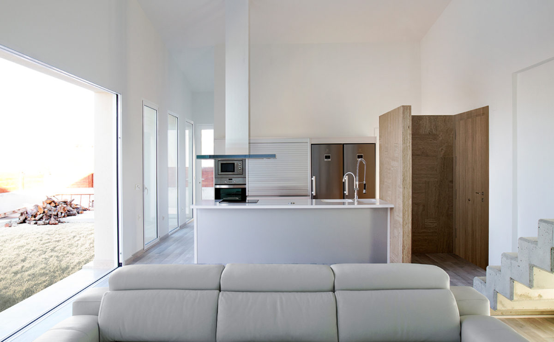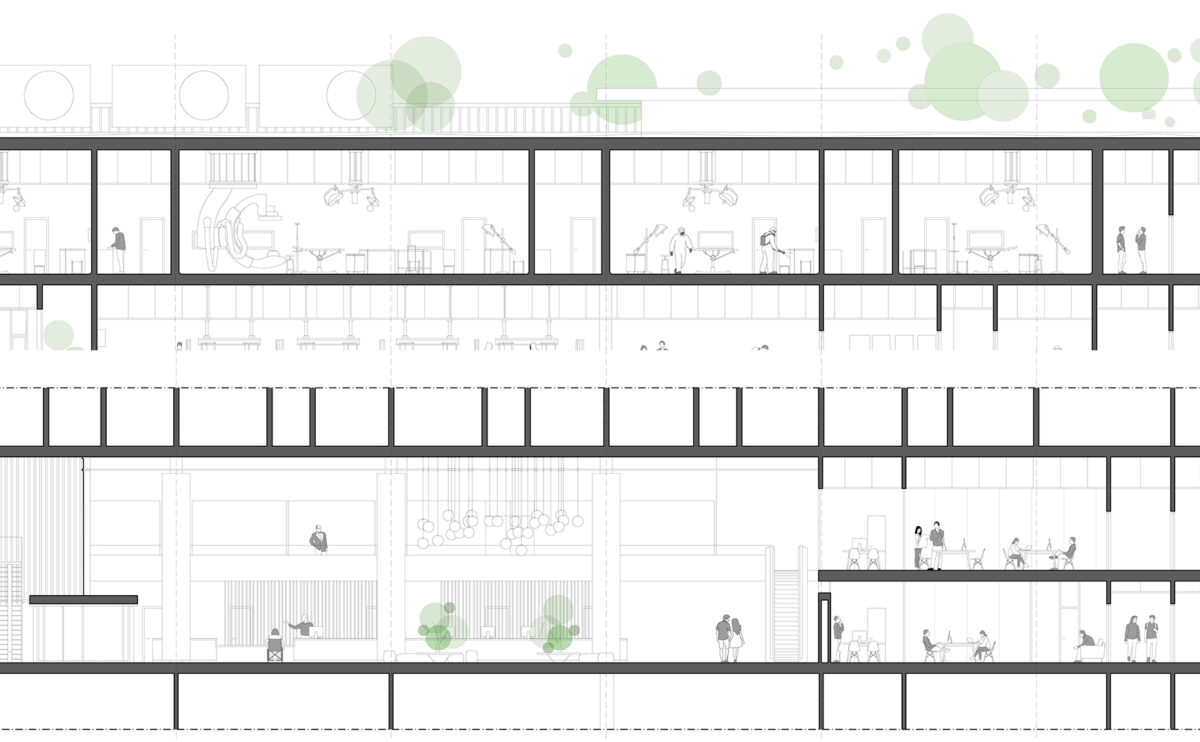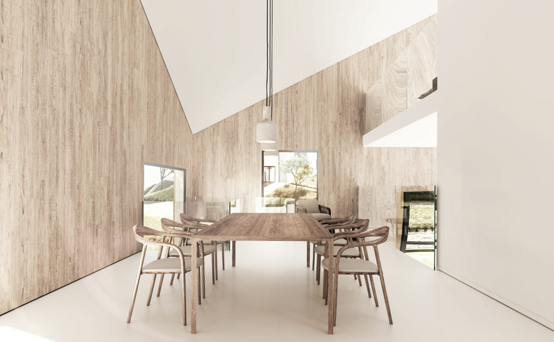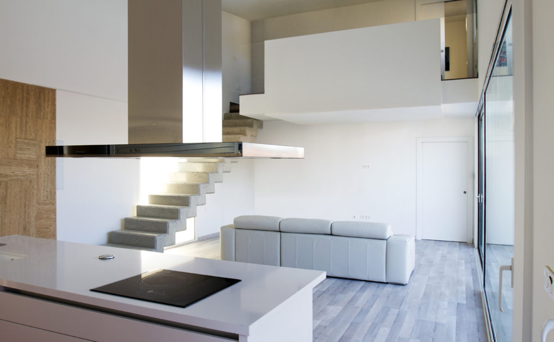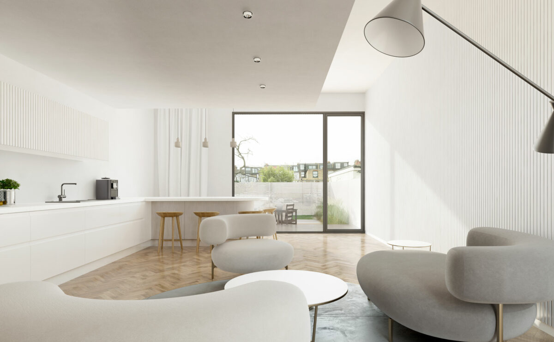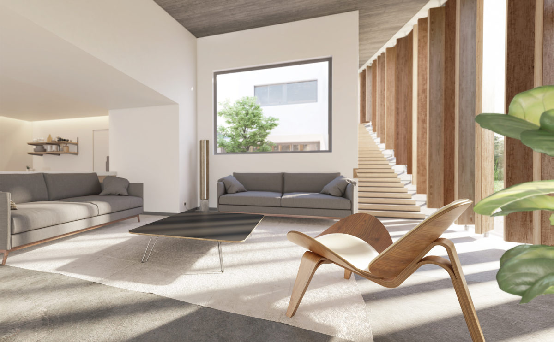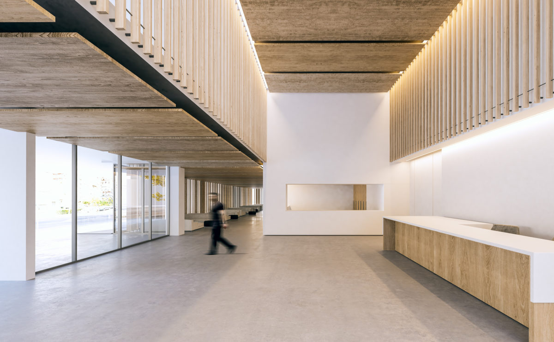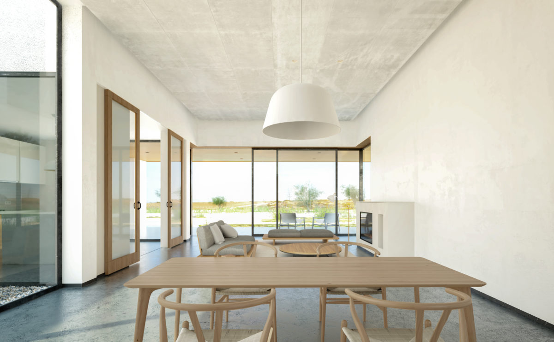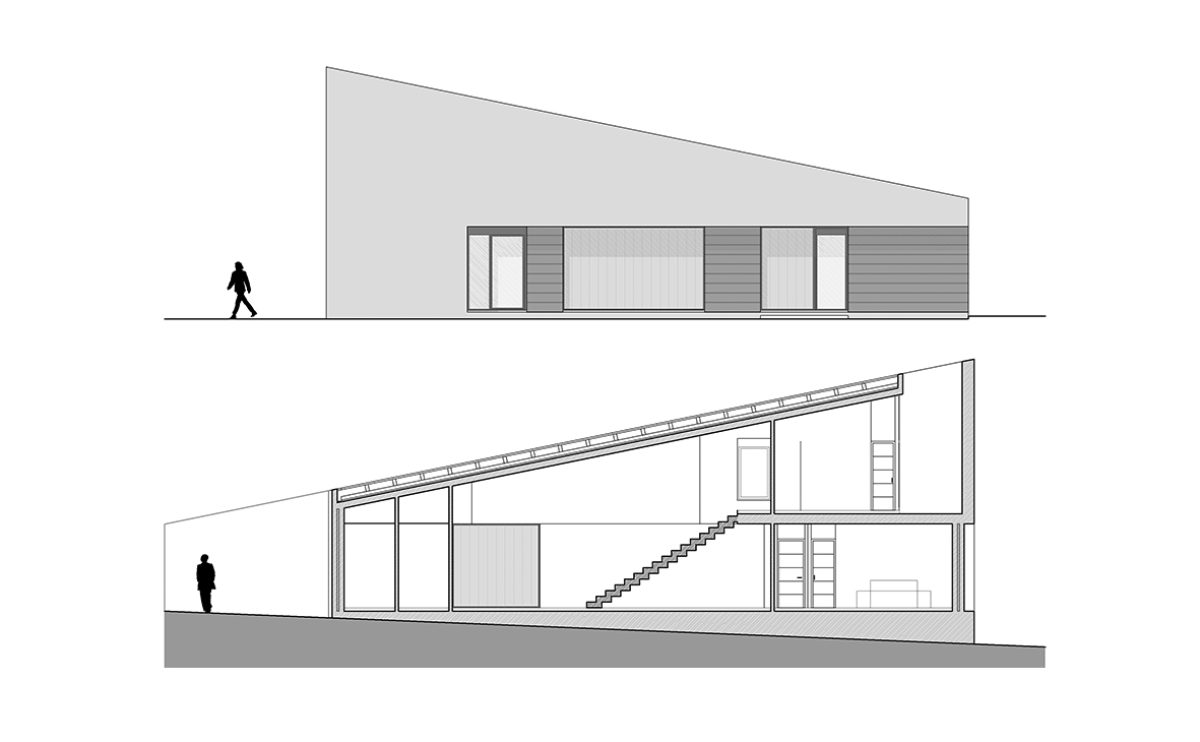Double or triple height-ceilings have become an icon of modernity. They provide a real sense of volume and dramatic spaciousness.
From residential to public buildings, this architectural feature changes our perception of the space and provides light and spectacular views.
Dehan village
the axonometric diagram
The iconic volume of the model house is the result of assembling the spaces around the main spiral staircase. The result is an interior that allows for diagonal views through the double-height spaces.
wrap manifesto
the elevation and the cross section
The refurbishment of the existing building consists of the optimisation of the interior spaces, an extension and the installation of a new envelope that unifies the image of the complex, providing an institutional and contemporary appearance.
ramp up the 'mun
the facade detailed view
The block containing the artists’ studios consists of units with double-height spaces that can be used as workshops. The façade and roof are pierced by large windows of different sizes.
Allison house
the double height space
The extension of the house introduces an interior courtyard that provides light to the living/dining room. In front of the elongated courtyard window, a double-height gap is formed to change the perception of space and bring a feeling of spaciousness to the ground floor.
Dehan village
the master bedroom
The master bedroom enjoys not only the wide exterior views but also the spaciousness of the double-height interior space that connects the living room and the dining room.
Dehan village
the living room
The living room has a large window to enjoy the views of the landscape. This double-height space is connected to the dining room through a spiral staircase and also has access to the guest room on the ground floor.
hospital in the forest
the entrance lobby
The entrance lobby is a welcoming double-height space for staff and visitors to gather and meet. The area is well illuminated, enclosed by a curtain wall and a generous reception desk.
hotel lobby, the new social space
Gone are the days when the lobby is just a transition from the outside realm to the guestroom. Halls are now the social hub – the heart and epicentre of a hotel. Guests are savvier, more informed and crave for something more substantial than the comfort their clean guest rooms can give. Travellers steer away […]
house of arts
the exhibition hall
The exhibition hall of the House of Arts is a double-height space enclosed by the same coloured glass louvres that surround the building.
folded auditorium
the cafeteria
The cafeteria is located under the auditorium stands, as can be seen in the curved reinforced concrete ceiling. This open-plan space is fragmented by a combination of fixed wooden counters and an arrangement of informal loose furniture so the space works also as a waiting room.
Dehan village
the villa cross sections
The cross-section of the villas shows the relationship between spaces, connected by double heights. The unique shape of the roof and the openings result in a fluid and diaphanous space.
Allison house
the kitchen peninsula
The white Silestone kitchen worktop creates a generous peninsula in front of the window. This high table surrounded by ‘tractor stools’ is a perfect dining and breakfast corner.
cuña house
the reception room
From the garden, the living room occupies a central position between the open kitchen, the travertine windbreak at the entrance and the concrete stairs leading to the upper floor.
cuña house
the view from the top floor
From the first floor of the Cuña house, you can see the living room through an interior balcony. This space serves as a work area and lobby before entering the master bedroom.
cuña house
the kitchen
The kitchen has a central presence in the living room, linked to the garden. The front worktop serves as a social and meeting space, while the appliances are located on the back wall.
hospital in the forest
the detailed section
The entrance lobby on the ground floor is a generous double-height space open to the public plaza, while the operation rooms on the top floor are connected to the heliport and the roof garden.
Dehan village
the dining room
The dining room on the first floor is a generous space that is linked to the service area and kitchen located behind the stairwell. The different levels seem to float in the space, an effect reinforced by the glass railings protecting them.
cuña house
the ground floor
The ground floor comprises the common areas of the house, the kitchen, the living room and the dining room, from which you can access the garden through a large sliding glass door.
Allison house
the lounge area
The living room of the house is a multifunctional space that combines a dining room, kitchen and relaxation area. The stony-looking Ela sofas by Piet Boon placed on a polished concrete floor give a natural and organic look to the interior design.
Burke house
the living room
The living room is the heart of the house and visually articulates all the spaces. The double-height offers a generous amplitude that extends to the staircase leading up to the office on the upper floor.
wrap manifesto
the entrance lobby
The main entrance hall is a generous, well-lit double-height space with a large reception desk and serves as a foyer for the multifunctional conference room.
Pedraza house
the dinning area
The dining area is linked to the open kitchen and the comfortable lounge area. The courtyard and the presence of the landscape flood the generous space, creating a visual connection with nature.
cuña house
the section and elevation
The elevation and section of the house show the simplicity of the volume, a simple wedge-shaped pitched roof allowing for two storeys, double-height space and a courtyard open to the sky.
