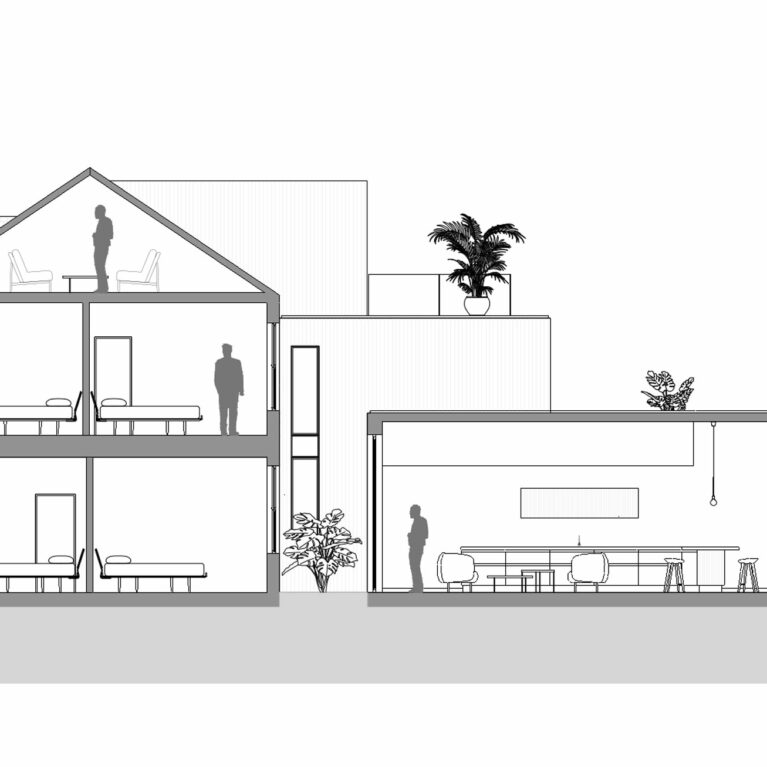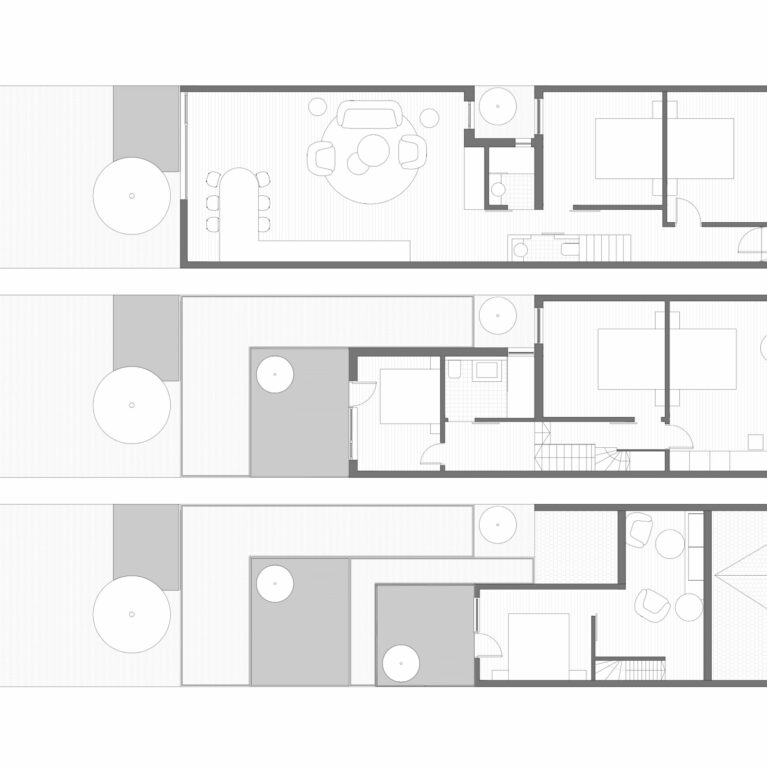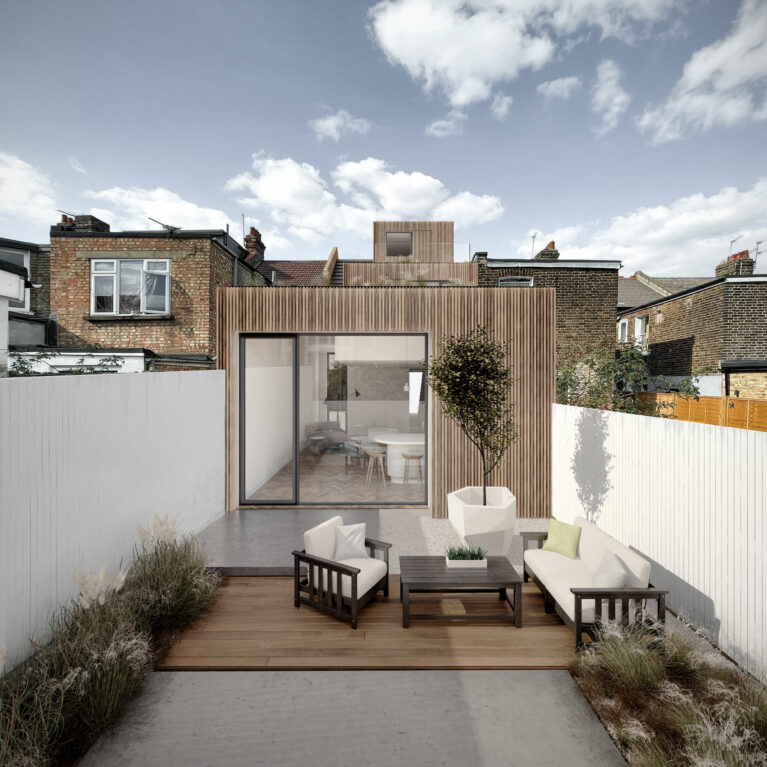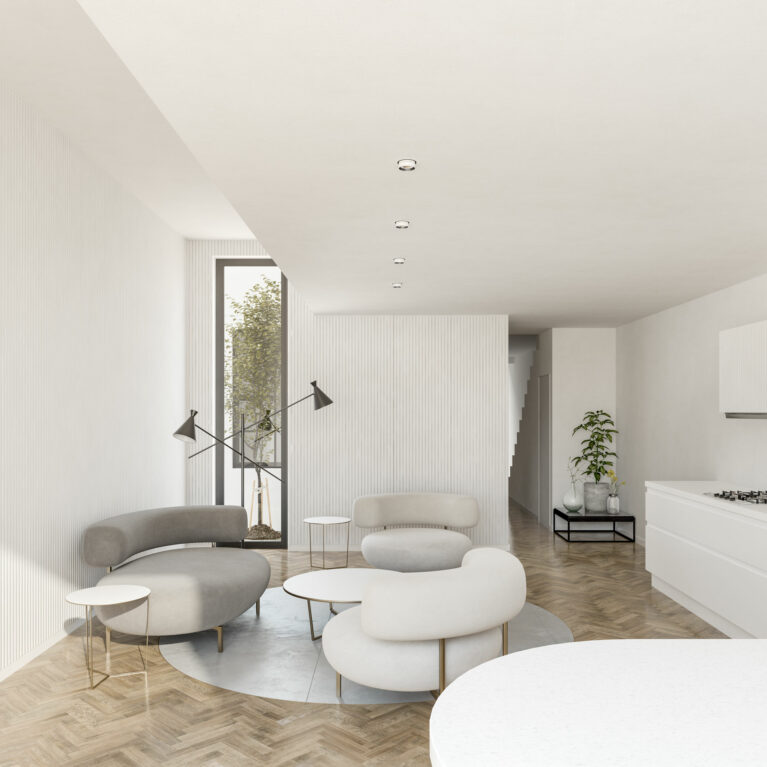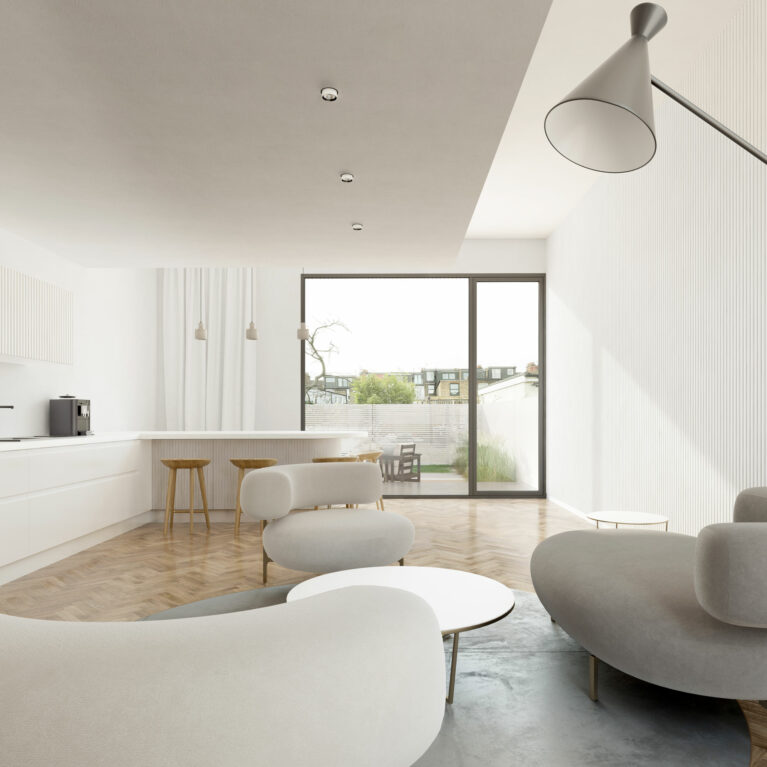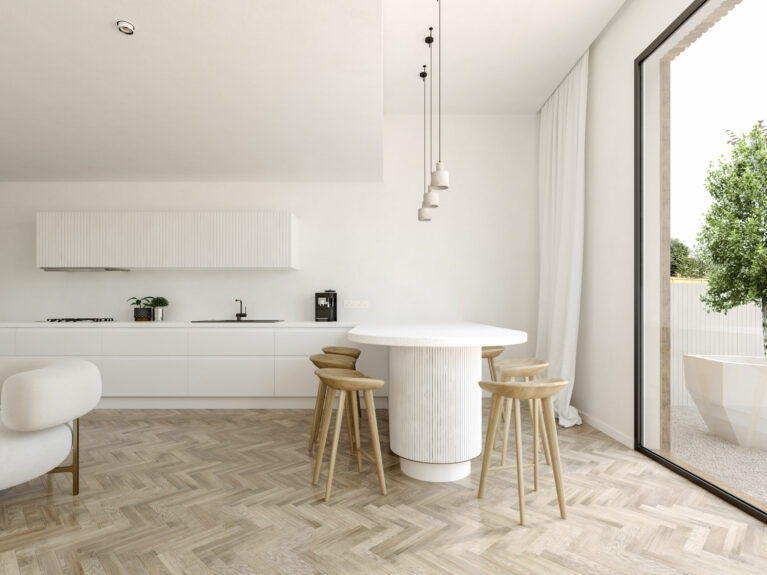
The architectural and interior design transform the ground floor of the house into a spacious, bright and multi-functional living room.
The raised ceiling around the edge gives room for a large window and frames the kitchen area away from the living and dining room. The dining table is a spacious and well-lit space extension of the kitchen worktop. The ‘tractor’-style stools match the herringbone wooden floor and create a contrasting effect with the white fittings and walls.
Lighting consists of recessed ceiling spotlights and indirect fittings along with the kitchen units. Three suspended grey concrete pendants illuminate the dining table enhancing the double height of the ceiling.
