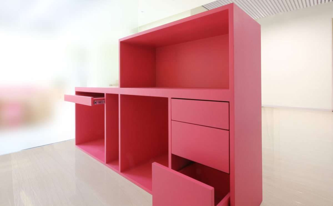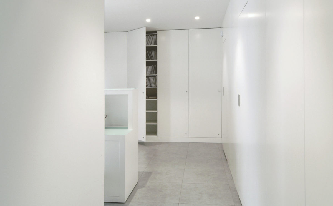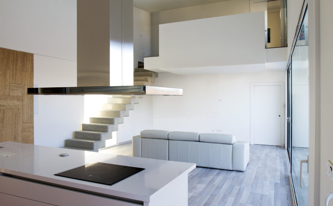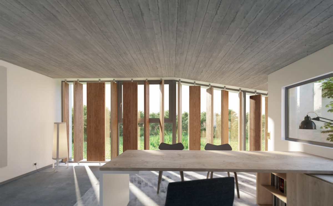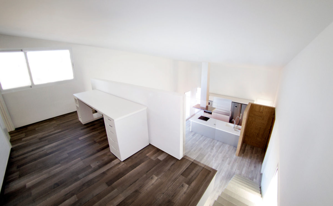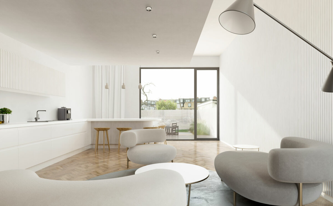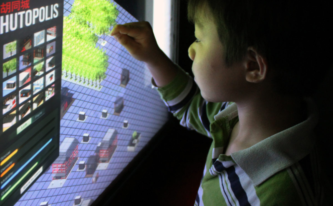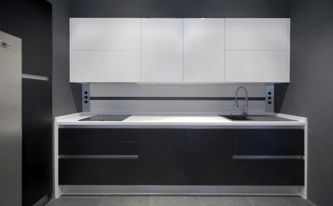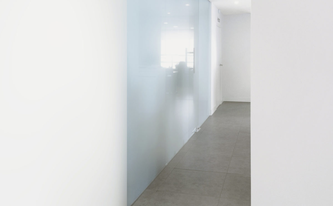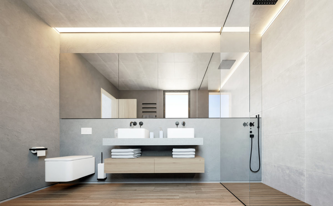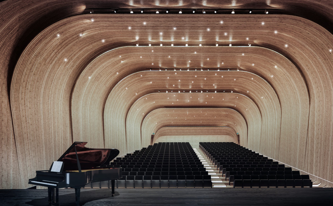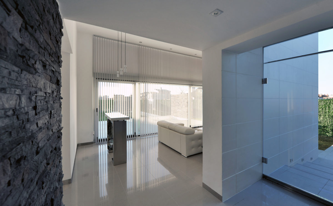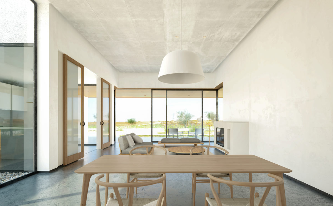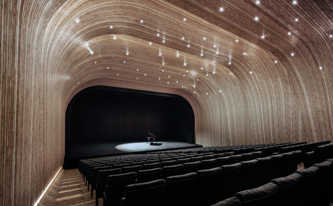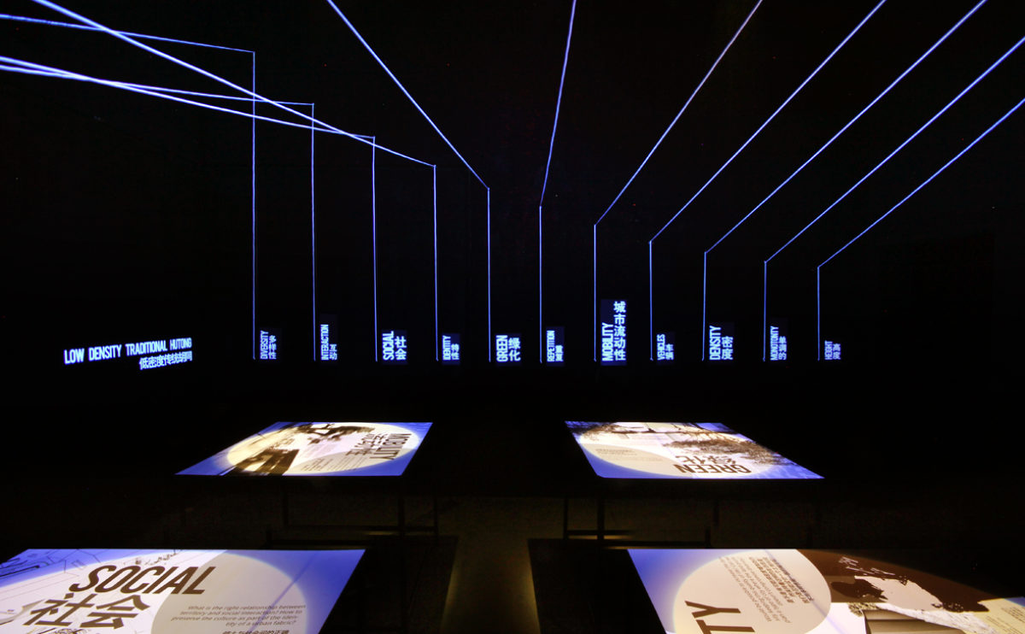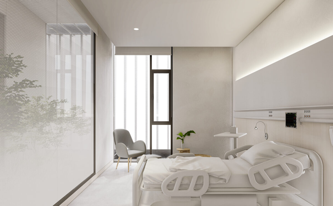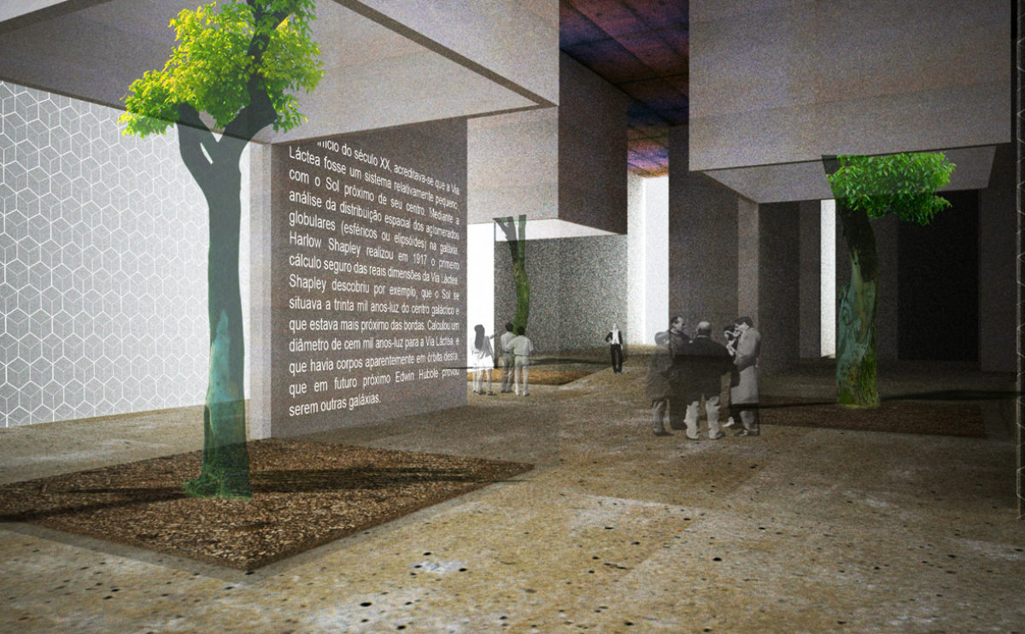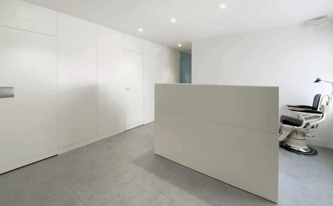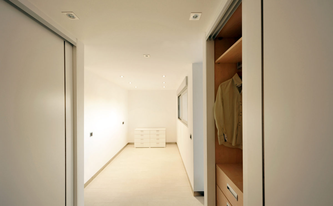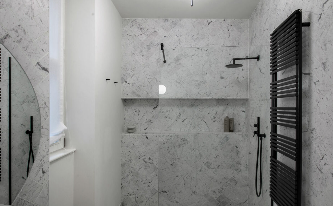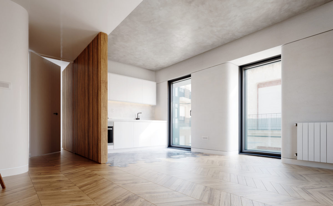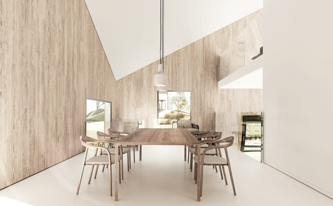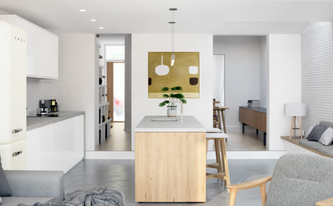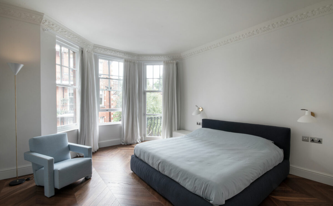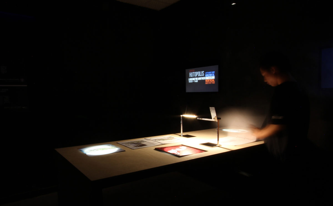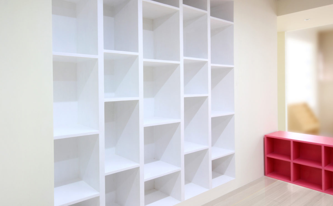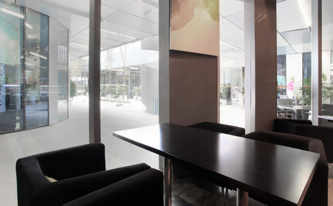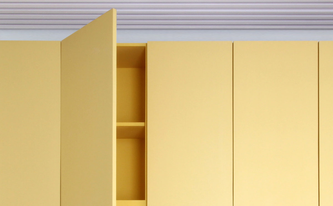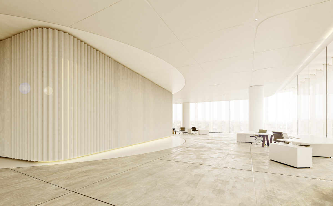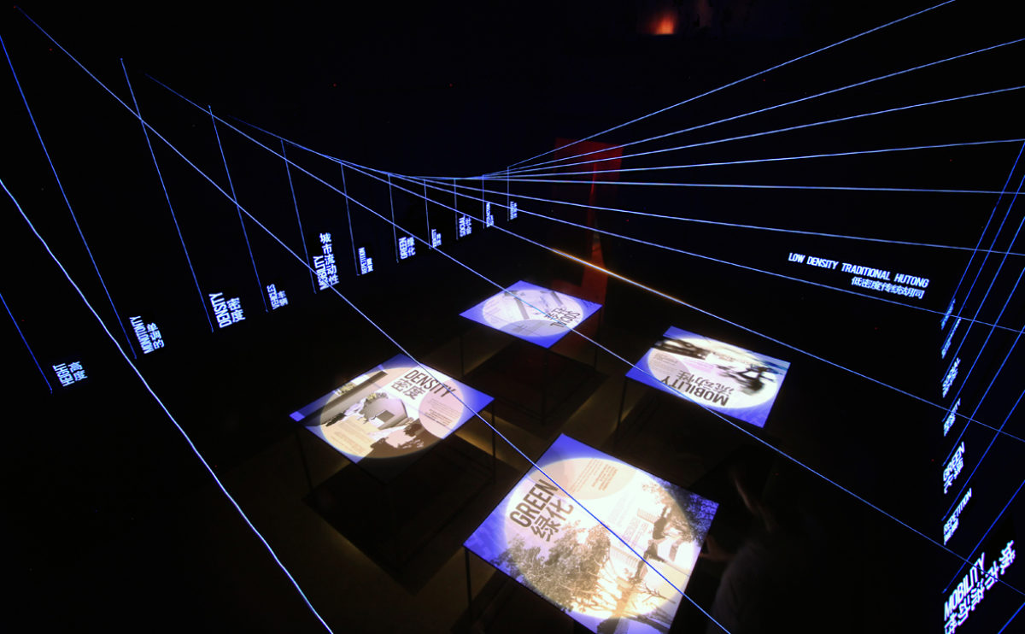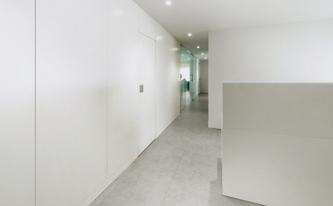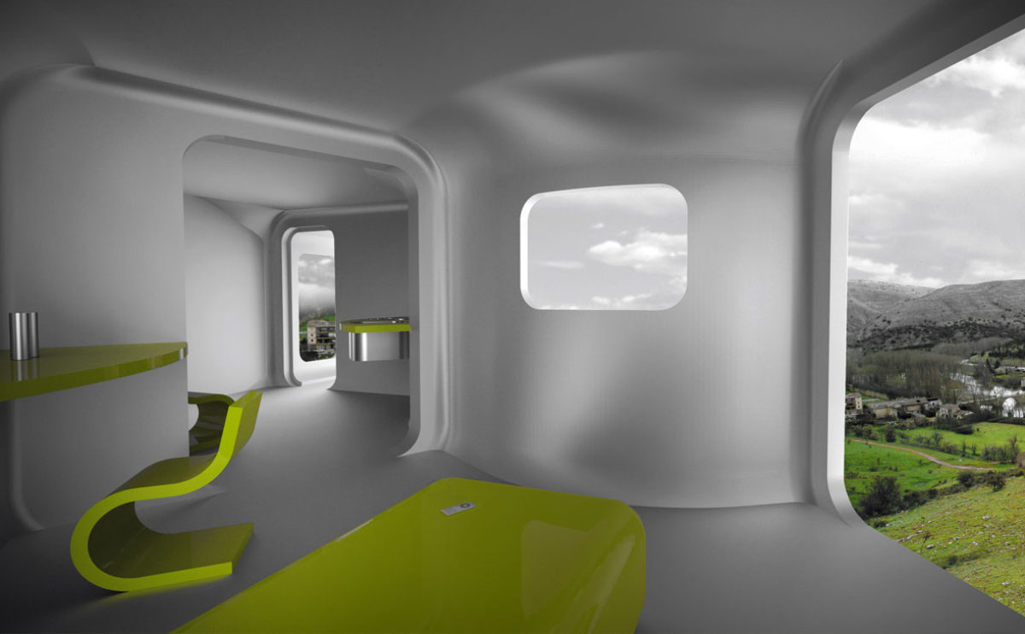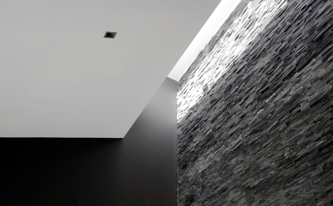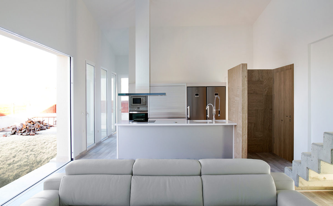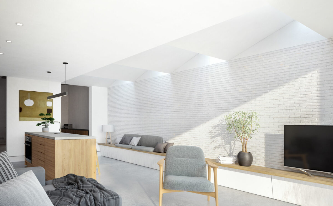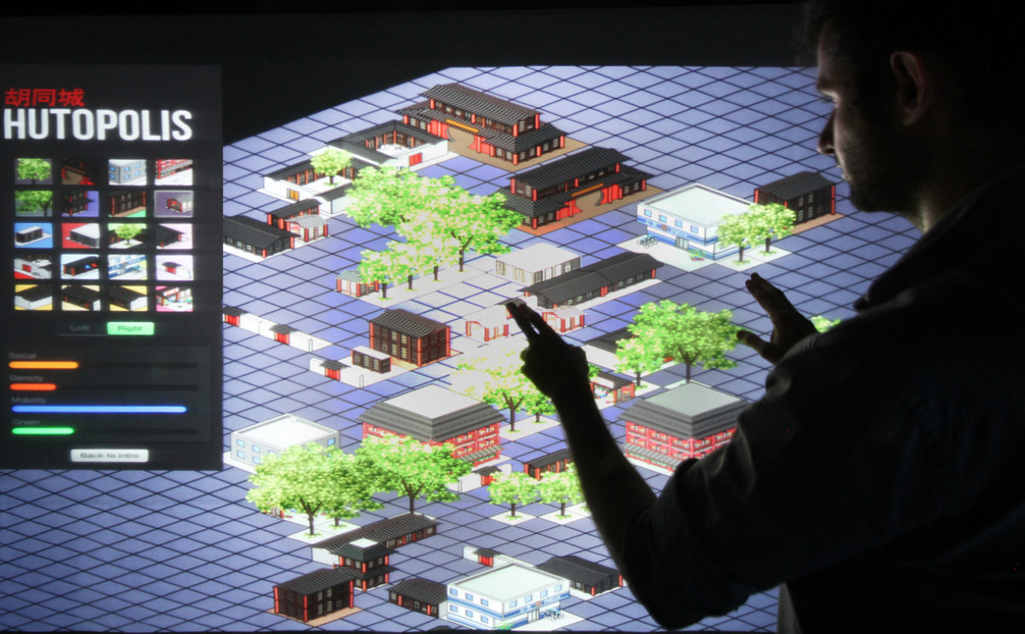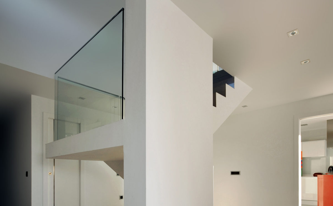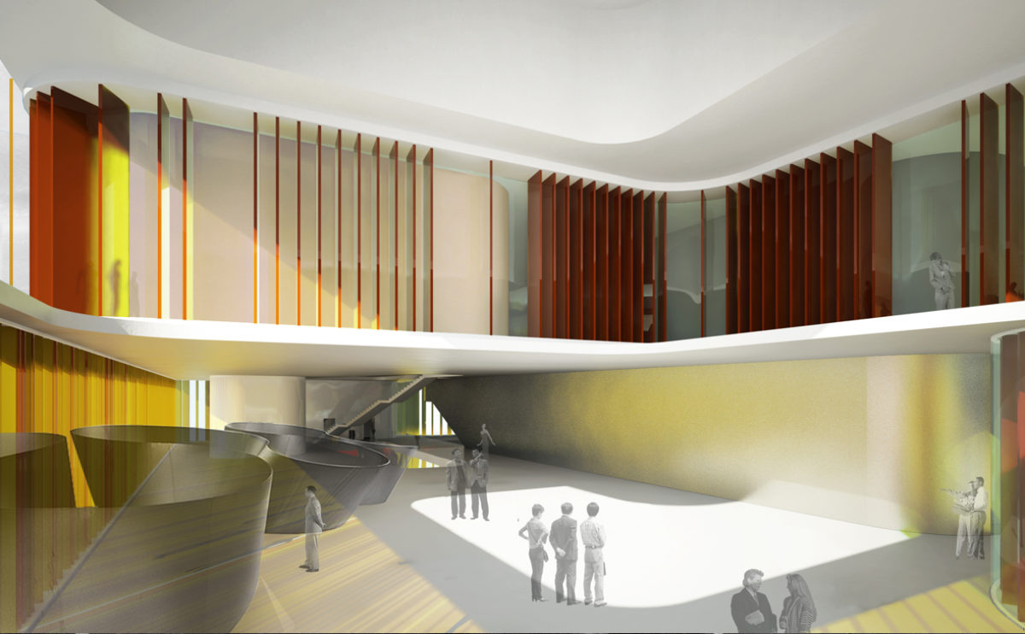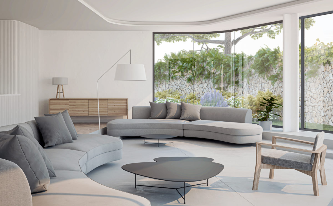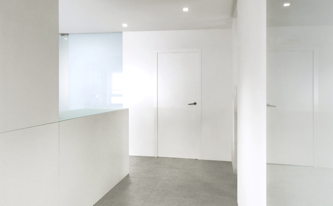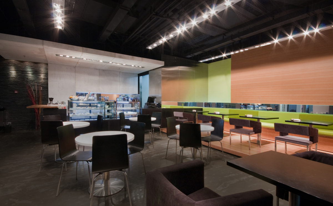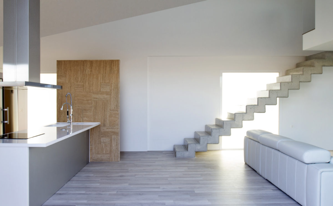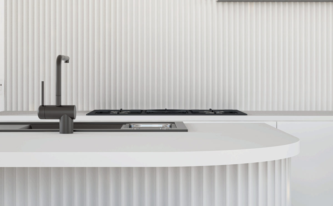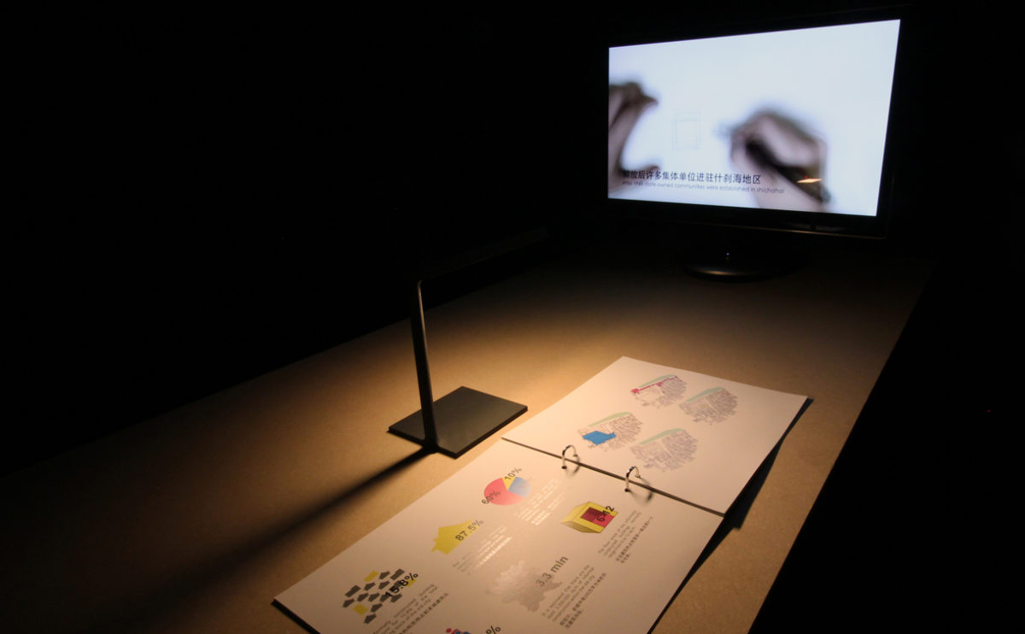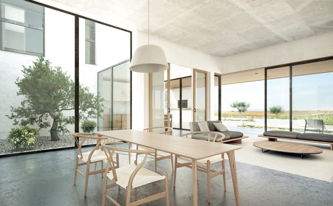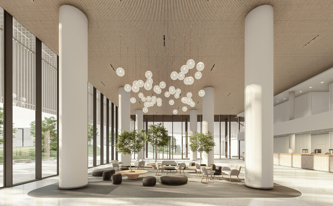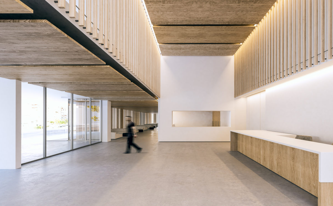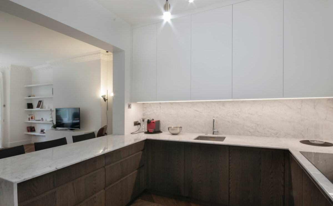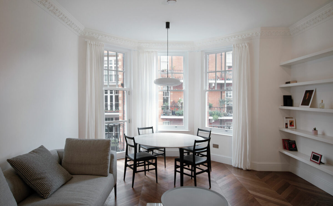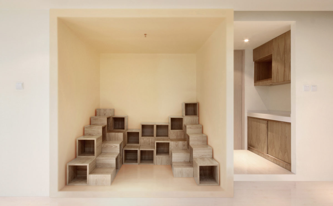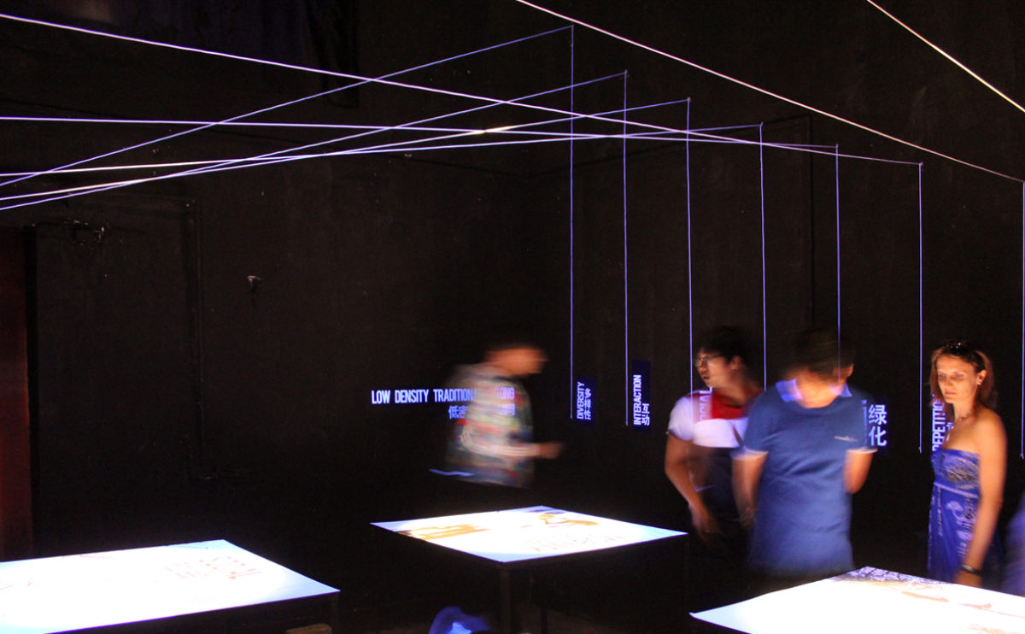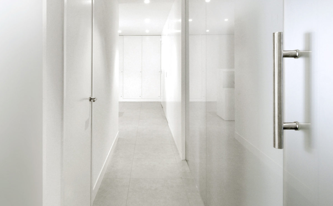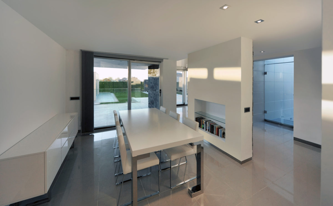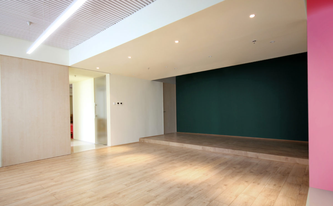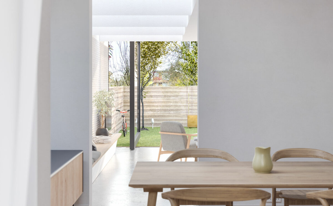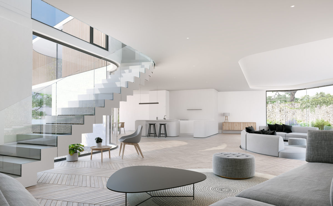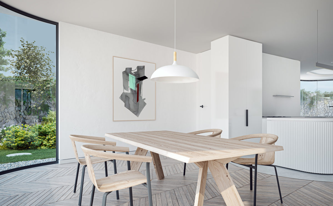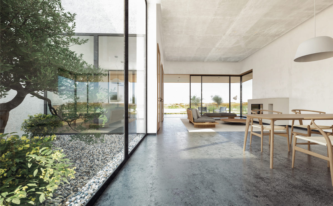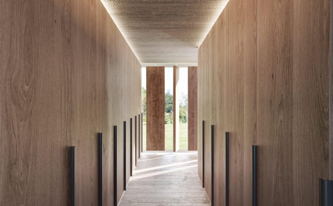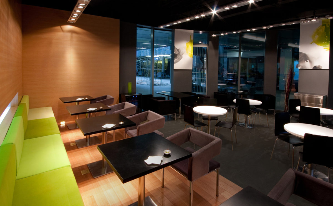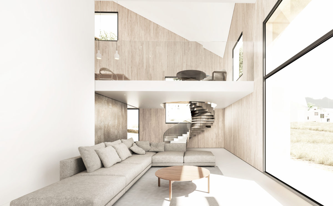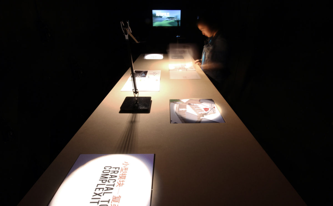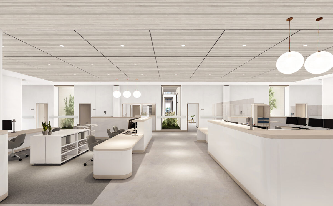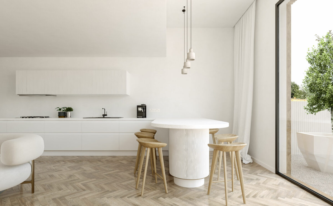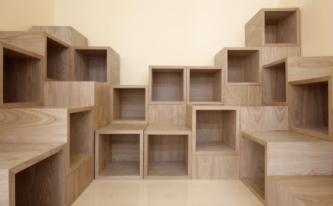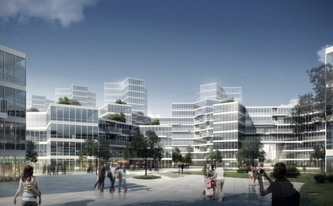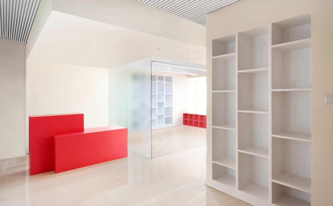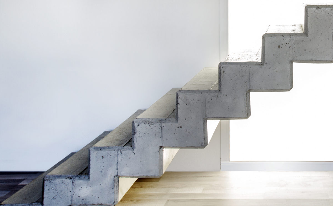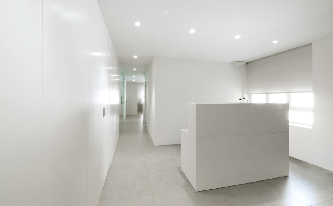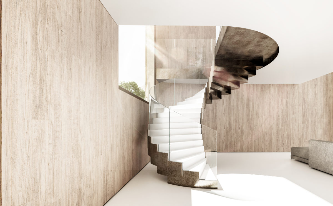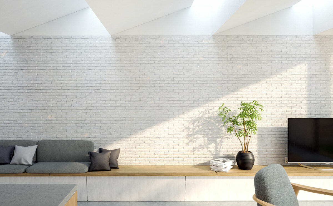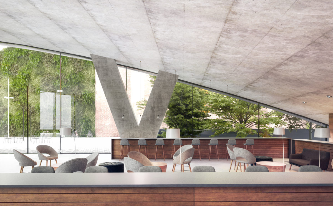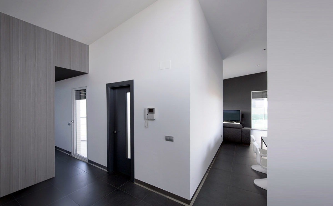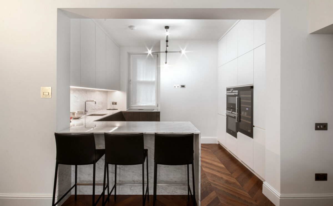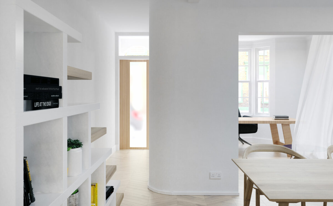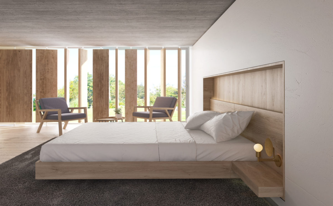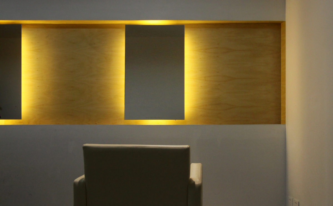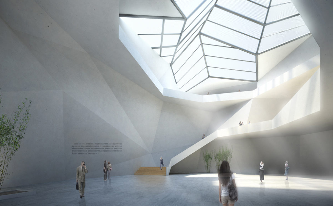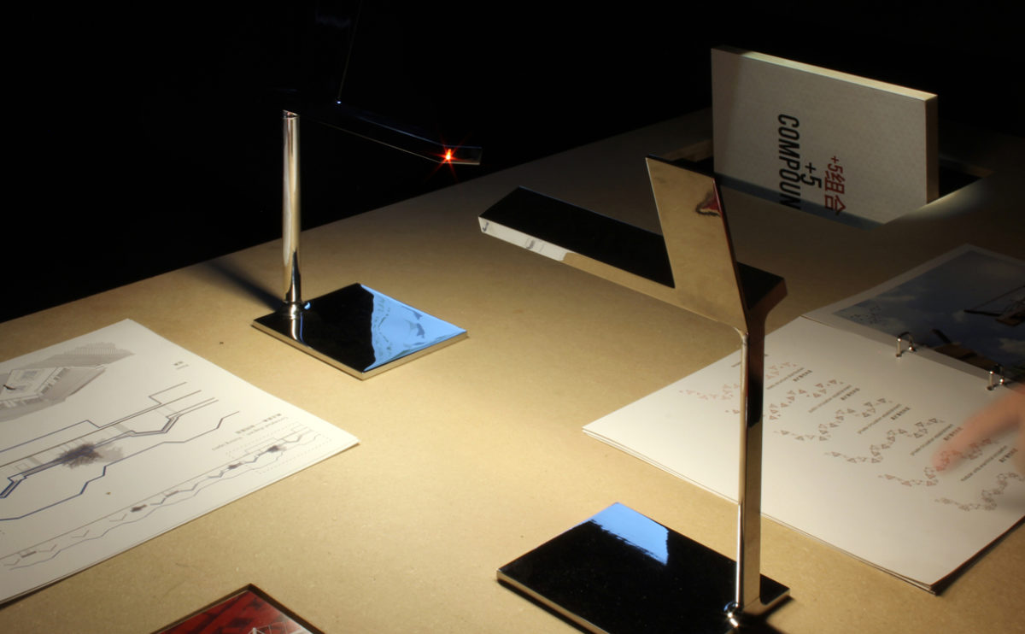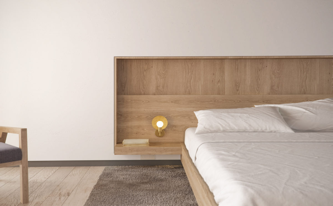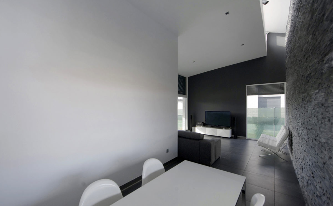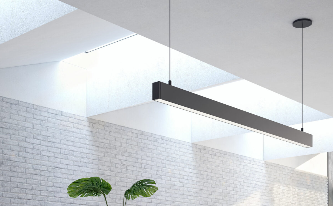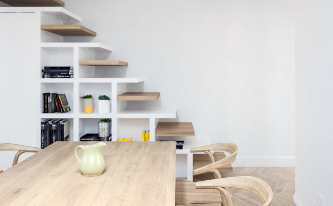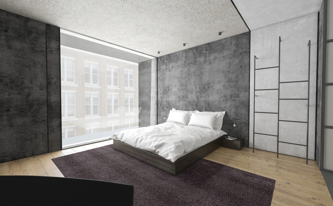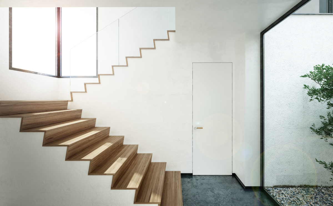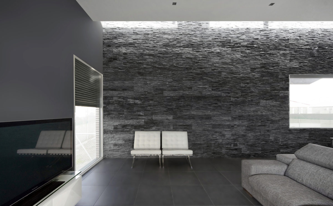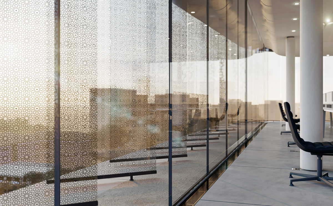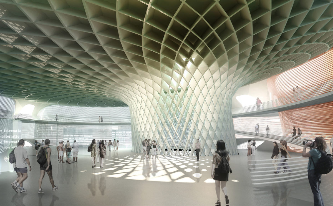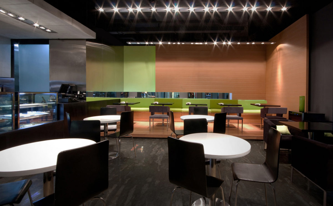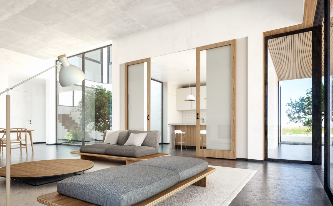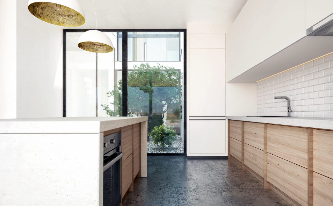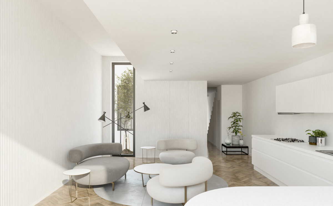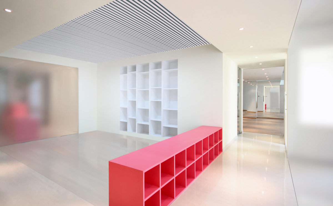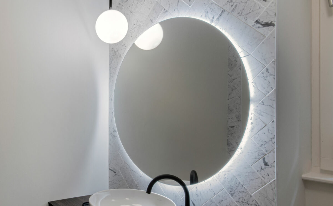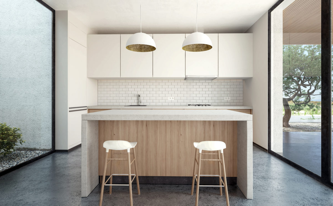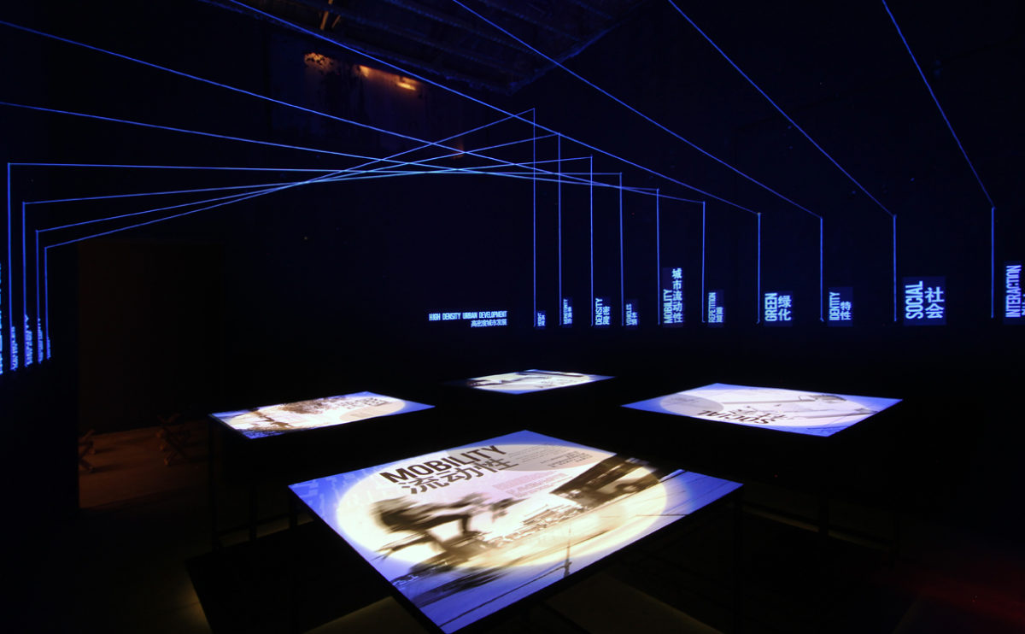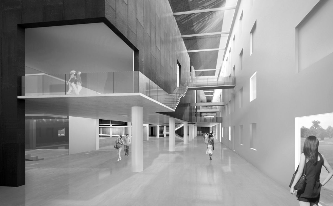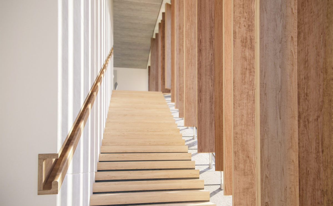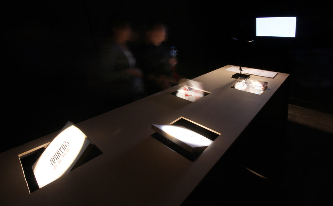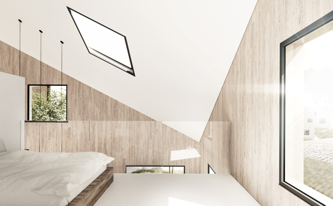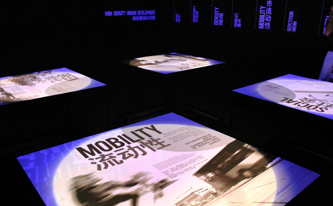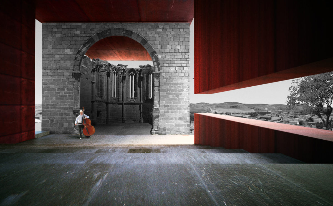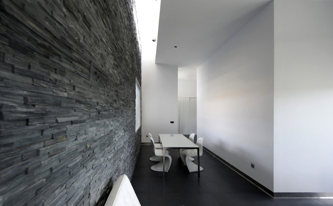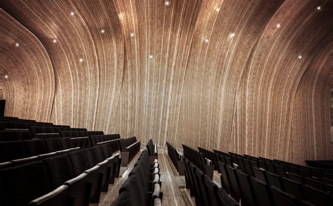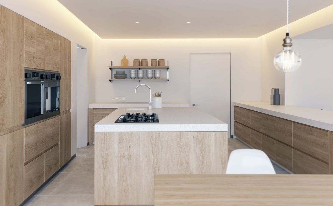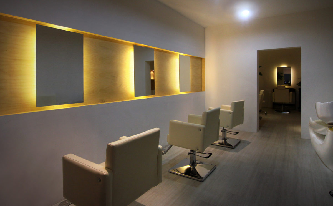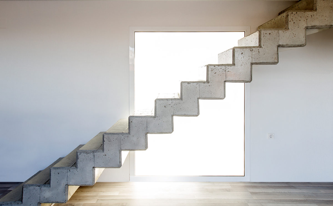Ivy foundation
the reception desk
The reception desk is a two-height piece of furniture with a PC keyboard tray and several drawers made of pink lacquered MDF.
cuña house
the ground floor
The ground floor comprises the common areas of the house, the kitchen, the living room and the dining room, from which you can access the garden through a large sliding glass door.
Burke house
the office space
The work area on the upper floor has the best views of the house. Linked to the patio and the rear garden, the office is a quiet space with a sober and unique design.
cuña house
the view from the top floor
From the first floor of the Cuña house, you can see the living room through an interior balcony. This space serves as a work area and lobby before entering the master bedroom.
Allison house
the lounge area
The living room of the house is a multifunctional space that combines a dining room, kitchen and relaxation area. The stony-looking Ela sofas by Piet Boon placed on a polished concrete floor give a natural and organic look to the interior design.
next stop: hutopolis
the touch screen application
A child interacts with the touch screen of the exhibition which, like an urban game, allows you to drag and drop elements in the urban space to create your own hutong. The iinteractive app allows you to understand the urban parameters that determine the diversity of traditional Chinese neighbourhoods.
Bolaños house
the kitchen
The kitchen is separate from the living room and is open to the garden. The modular furniture is minimalist and made of dark natural wood and white lacquered doors.
Pedraza house
the master bathroom
The rational and pure design of the bathroom is based on easy-to-clean surfaces, naturally textured materials and cosy indirect lighting.
folded auditorium
the view from the stage
From the stage, you can see the configuration of the acoustic ceiling, formed by curved surfaces mounted on top of each other, like the shell of an armadillo. The stage lighting is placed between the suspended planes of the ceiling, while the hall receives light from the small recessed spotlights that resemble a starry sky.
fragmented house
the living room
The main entrance to the house is hidden behind a natural stone wall which provides privacy to the dining room. The living room overlooks the front garden through a large window that can be opened with sliding doors.
Pedraza house
the dinning area
The dining area is linked to the open kitchen and the comfortable lounge area. The courtyard and the presence of the landscape flood the generous space, creating a visual connection with nature.
folded auditorium
the auditorium
The acoustic ceiling of the auditorium hall is formed by several curved wooden planes that create a shell covering the grandstand. The wood also extends to the steps and floor, creating a cosy and elegant interior.
next stop: hutopolis
the low density wall chart
The exhibition shows an infographic with the characteristics of low-density neighbourhoods. A bar chart represents the values of mobility, urban greenery or social diversity among others. These parameters are diametrically opposed to those in the dense city model, so the union of both graphs generates a hyperbolic paraboloid on the ceiling.
hospital in the forest
the typical room
The hospital rooms are designed to ensure the well-being and health of patients. The rooms are separated by a courtyard with greenery that provides privacy and natural lighting.
fragmented house
the dressing room
On the first floor of the house is the master bedroom, a large space with bathroom, solarium and dressing room overlooking the front garden.
Ashley Gardens
the bathroom
The bathroom is clad in Italian Statuario marble in a herringbone pattern. The design features simple lines. The shower tray is integrated into the floor and the taps and fittings are in matt black lacquered steel.
maragato lofts
the living room and kitchen
In contrast to the orthogonal rigidity of the exterior, the interior spaces are wrapped in soft, rounded corners. The oak flooring and the concrete ceiling offer a warm visual tone while a featured wooden slats partition serves as a transition and articulates the space.
Dehan village
the dining room
The dining room on the first floor is a generous space that is linked to the service area and kitchen located behind the stairwell. The different levels seem to float in the space, an effect reinforced by the glass railings protecting them.
Dulwich house
the reception room
The kitchen is the heart of the home, so the central island is conceived as a workspace, meeting area and dining table. The ground floor is an open and luminous space, where white finish predominates in contrast with the wood and concrete flooring.
Ashley Gardens
the masterbedroom
The refurbishment project of this London flat includes the replacement of the original windows and interior finishes. The contemporary style of the interior design blends with the existing Victorian decorative elements.
next stop: hutopolis
the table and screen module
The spatial planning of the exhibition space allows several groups of people to enjoy the content simultaneously in a calm and evocative atmosphere. Each table is associated with a screen on which a documentary is projected to expand on the information shown in the books and rotating panels.
Ivy foundation
the bookcase
The bespoke white wall-mounted bookcase has an original and functional design, with shelves at different heights, creating a rhythm of recesses.
Ivy foundation
the cabinet detail
The furniture in this school management centre is made of colourful lacquered wood. They are simple and functional cupboards with concealed handles and hinges.
Zain tower
the interior
The interior is a luminous and diaphanous space. The white ceiling and the polished concrete floor give a feeling of spaciousness.
next stop: hutopolis
the three-dimensional chart
The main hall of the exhibition displays a three-dimensional graphic depicting the disparity of urban models in China. The graphic forms a hyperbolic paraboloid that occupies the ceiling like a huge infographic. The ultraviolet light makes the white lines stand out against the black background.
Bolaños house
the rooflight detail
The elongated skylight that opens up the roof along the stone wall emphasises the texture of the slate masonry. The back wall is painted dark grey to create a contrast with the white ceiling.
cuña house
the kitchen
The kitchen has a central presence in the living room, linked to the garden. The front worktop serves as a social and meeting space, while the appliances are located on the back wall.
Dulwich house
the lounge area
The ground floor extension to the rear garden provides ample living space, which also receives abundant natural light through large windows and skylights.
next stop: hutopolis
the oversized touch screen
A large touch screen allows visitors to the exhibition to interact with the urban parameters of the Hutong and to understand the balance and diversity of the neighbourhood. The screens are made of projection, infrared cameras and sensors that detect movement. Users can drag and drop buildings to modify the urban fabric.
fragmented house
the staircase
The stairs occupy a central place in the entrance hall, they have a sculptural and minimalist design with a glass balustrade that allows the silhouette of the steps to be seen.
house of arts
the exhibition hall
The exhibition hall of the House of Arts is a double-height space enclosed by the same coloured glass louvres that surround the building.
K house
the living room
The living room, located at a slightly lower level than the rest of the ground floor, defines a functional, welcoming and relaxed space with large, custom-made sofas. The large windows capture the light of the sunset and make the outside garden part of this lounge area.
cuña house
the reception room
From the garden, the living room occupies a central position between the open kitchen, the travertine windbreak at the entrance and the concrete stairs leading to the upper floor.
K house
the kitchen
The design of the kitchen offers a luminous and minimalist aspect. The central island and the back wall are covered with white ceramic tiles forming a vertical pattern. The fixtures and fittings in matt black stand out on the synthetic quartz worktop.
next stop: hutopolis
the booklet display table
Each project in the exhibition is displayed on a table with a book containing graphic content and a screen with a documentary video. The project developed by Tsinghua University in Beijing explains the reuse of collective housing buildings in the hutong.
Pedraza house
the open-plan ground floor
The ground floor is a mosaic of interconnected spaces through glass partitions. The visual relationship between them gives a sensation of amplitude, and the simplicity of the forms and finishes create a serene atmosphere in connection with nature.
hospital in the forest
the entrance lobby
The entrance lobby is a welcoming double-height space for staff and visitors to gather and meet. The area is well illuminated, enclosed by a curtain wall and a generous reception desk.
wrap manifesto
the entrance lobby
The main entrance hall is a generous, well-lit double-height space with a large reception desk and serves as a foyer for the multifunctional conference room.
Ashley Gardens
the open kitchen
The kitchen opens onto the living room thanks to a large opening with structural reinforcement in the load-bearing wall. The kitchen units combine dark wood, marble worktop and matt white lacquered doors.
Ashley Gardens
the reception room
The living/dining room enjoys views of the street, and has access to the balcony. The herringbone wooden flooring contrasts with the white walls and ceilings and the neutral colours of the furniture.
Ivy foundation
the children’s library
Near the waiting room there is a reading corner for children. This children’s library consists of modular cubes where children can sit.
next stop: hutopolis
the main hall
The main exhibition hall is a dark cubic space with four illuminated tables corresponding to the principles of urban research. Above these displays is an illuminated three-dimensional graphic.
fragmented house
the dining room
The dining room is strategically placed between the living room and the kitchen, protected from view from the entrance by a free-standing wall. The dining room enjoys views of the garden through a glass door that leads out onto the porch.
Ivy foundation
the multifunction room
The multifunctional room of this educational management centre has a sliding door and a blackboard wall.
Dulwich house
the dinning room view
The skylight in the living room forms a strategic visual axis with the dining room, from which the rear garden of the house can be seen. Diffused light floods the space, decorated with Nordic style furniture.
K house
the open space
The free form that the house adopts can be appreciated in the interior, a fluid and diaphanous space that is defined by the views and the light.
K house
the dining area
The dining area is a bright and spacious space. The windows with curved glass form a sort of modern conservatory or veranda overlooking the garden, protected by the cantilever of the upper terrace.
Pedraza house
the inner courtyard
From the entrance of the house, and through the inner courtyard, you can perceive the spaciousness of the living room, whose profusely illuminated double-height space gives a pleasant sensation of spaciousness and comfort.
Burke house
the walking wardrobe
The dressing room is a warm and comfortable space with large floor-to-ceiling wardrobes on both sides. The window to the garden provides abundant natural light sifted by the wooden slats, close enough to give privacy but separated to appreciate the landscape.
Dehan village
the living room
The living room has a large window to enjoy the views of the landscape. This double-height space is connected to the dining room through a spiral staircase and also has access to the guest room on the ground floor.
next stop: hutopolis
the table with rotating panels
The exhibition space is a dark room featuring long tables with interactive rotating panels, books and video screens. The lighting consists of spotlights from the ceiling and table lamps from the Italian brand Flos that create a warm and cosy atmosphere.
hospital in the forest
the nursing station
The centralized nursing station provides a visual connection with the patient’s rooms and other areas of the hospital. The space is warm and welcoming, intuitive to circulate around and well illuminated.
Allison house
the kitchen peninsula
The white Silestone kitchen worktop creates a generous peninsula in front of the window. This high table surrounded by ‘tractor stools’ is a perfect dining and breakfast corner.
Ivy foundation
the children’s library detailed view
The children’s library is made up of a composition of wooden cubes that can be clustered together to form a scalable piece of furniture in which to store books and sit and read.
elemental complex
the view from the courtyard
The hexagonal configuration of the residential complex gives rise to pedestrianised public squares with commercial premises on the ground floor.
Ivy foundation
the entrance
The entrance has a waiting room that connects to the workshop area. The interior design is bright and combines translucent glass partitions with simple coloured furniture.
Dehan village
the spiral staircase
A secondary spiral staircase connects the living room with the dining room on the first floor. The relationship between the two is enhanced through the double-height space and the staircase adopts a sculptural presence reinforced by the light from the window.
Dulwich house
the bench
The rough texture of the old brick party wall of the house becomes a distinctive element enhanced by the zenithal light from the skylight. Along this wall, there is a wooden seat, it’s an informal piece of furniture that serves as a sofa, bookshelf and tv bench.
folded auditorium
the cafeteria
The cafeteria is located under the auditorium stands, as can be seen in the curved reinforced concrete ceiling. This open-plan space is fragmented by a combination of fixed wooden counters and an arrangement of informal loose furniture so the space works also as a waiting room.
Bolaños house
the entrance hall
The house is distributed around the kitchen and the garden. The sloping roof gives more height to the ceiling in the living room and descends towards the bedrooms. The entrance hall articulates the spaces for daytime use, from where you can also go out into the garden.
Ashley Gardens
the kitchen from the reception room
From the living room, the kitchen is perceived as an extension of the space. The threshold separating the two rooms is delimited by a peninsula worktop with stools. This breakfast table makes the kitchen a perfect place to socialise with guests.
Dulwich house
the entrance hall
The visual connection of the spaces and the curated diffuse natural lighting that invades the first floor are perceived from the entrance hall, where the original design of the stairs articulates the relationship between the dining room and the office.
Burke house
the master bedroom
The bedroom is a spacious and functional space open to the landscape. The furniture merges with the architecture to create a warm and cosy atmosphere governed by light and textures.
W salon
the detail of the backlit mirror
The backlit mirror is mounted on a white wall recess niche lined with birch wood, which creates a warm light and a natural look.
Xu Beihong foundation
the atrium
The central atrium of the building is a space illuminated by a large skylight. The plasticity of its concrete walls reminds us of a natural cave dominated by the stairs leading to the upper level.
next stop: hutopolis
the detail of the exhibition desk
The long tables are high and allow you to comfortably read the information contained in the catalogues for each project. The ‘city visions’ edition of the exhibition was sponsored by Flos, which supplied the D’E-light lamps designed by Philippe Starck.
Burke house
the recessed headboard
Architecture and interior design are considered as a whole, so the bespoke furniture is perfectly integrated into the configuration of the space. The bed headboard, the bedside tables and the lights form a proportionate and elegant composition recessed in the wall.
Bolaños house
the dining room
The dining room is a transition space to the living room in this open-plan flat. The space is illuminated by the skylight in the ceiling and the large windows facing the garden. The interior design combines neutral colours to create an elegant atmosphere where the texture of the stone wall stands out.
Dulwich house
the skylights
The skylight is a delicate composition made of stainless steel profiles, tempered glass and plasterboard that serves to conceal the beams of the new slab structure. The flared shape of the openings allows more light to enter and enhances the dynamic appearance of the ceiling.
Dulwich house
the staircase
The stairs are designed as a sculptural piece of furniture. Made of natural and lacquered wood, they provide wide steps towards the second floor while hiding a small toilet underneath. On the side, and following an orthogonal composition, they form a bookcase in front of the dining room.
Shoreditch hotel
the hotel room
The hotel is designed for young people looking for an urban experience. The industrial-style interior design combines concrete, metal and wood to create a minimalist and functional atmosphere.
Pedraza house
the staircase
The staircase is defined by the profile of its steps, lined with oak wood. The light sets the rest of the space, where the doors and railings are concealed to give prominence to the ascending path.
Bolaños house
the living room
The heart of the house is the living room, lit by large windows and a skylight. The dark walls contrast with the ceiling and the white leather Barcelona armchairs designed by Mies van Der Rohe. The texture of the natural stone wall is highlighted by the zenithal light from the skylight.
Zain tower
the laminated glass wire mesh
From inside the offices, the arabesque motifs of the louvres can be seen. The brass metal mesh is compressed into the glass when this is in a semi-molten state. It becomes a decorative and strengthening component of the glass fins.
wavescape pavilion
the interior view
The interior of the pavilion has a large central column supporting the fungiform roof. Around the circular hall, there is a raised walkway that connects the different pavilions and allows a view of the sea through the façade.
Pedraza house
the lounge area
The living room is the heart of the house. The double-height space vertebrates the areas of daily use and connects it with the outdoor landscape. The kitchen is separated by recessed sliding glass doors that open up space, so the living is linked to the bar located there.
Pedraza house
the kitchen and the courtyard
The timeless design of the kitchen is based on the warmth of the wood and the simplicity of the white surfaces. The furniture is modular and functional with large oak drawers.
Allison house
the double height space
The extension of the house introduces an interior courtyard that provides light to the living/dining room. In front of the elongated courtyard window, a double-height gap is formed to change the perception of space and bring a feeling of spaciousness to the ground floor.
Ivy foundation
the workshop area
In the central part of the premises is the workshop area, which has a low unit of pink lacquered wood and a shelving unit built into the wall.
Ashley Gardens
the bathroom mirror
The bathroom vanity unit is made of dark teak wood. The lighting comes from the circular backlit mirror and the globe lamp suspended from the ceiling.
Pedraza house
the kitchen
The kitchen is a generous space full of light. The continuity of the polished concrete pavement, the large windows and the distribution around an island make this room blend with the surrounding landscape.
next stop: hutopolis
the four principles desks
The exhibition hall has four illuminated tables with infographics and illustrations explaining the four fundamentals of urban planning. Above the displays, the ceiling of the space is covered with a three-dimensional graphic of white lines illuminated with ultraviolet light on a black background.
Burke house
the staircase
The stairs take on prominence by visually connecting the interior spaces and establishing the formal language of the building’s exterior. This promenade is a contrast between the warm interior and the lushness of the Irish landscape that can be contemplated along the way.
next stop: hutopolis
the desk with rotating panels
The exhibition tables have rotating panels that allow the public to interact with the content and discover information and images of the projects. The subtle lighting of the space, which focuses attention on the content rather than the continent, creates a mysterious and evocative atmosphere.
Dehan village
the master bedroom
The master bedroom enjoys not only the wide exterior views but also the spaciousness of the double-height interior space that connects the living room and the dining room.
next stop: hutopolis
the artwork detail
Detail of the illustrations and infographics used to explain the four urban principles on which the research project is based. The content of the exhibition is in English and Chinese, and the documentaries are presented in the original version with subtitles.
Atienza music hall
the nave and the apse
The nave of the church is represented with a new steel structure. In this way, the space becomes an open-air auditorium where you can enjoy the music and the view of the landscape while appreciating the ruin as per the original layout.
Bolaños house
the stone wall
The interior of the living room has a black natural stone wall illuminated by a skylight. The dining table separates the foyer from the lounge area and is surrounded by stackable chairs designed by Vener Panton.
folded auditorium
the auditorium acoustic ceiling
The overlapping wooden strips that wrap around the ceiling create a dynamic and contemporary image of the auditorium’s interior. The texture of the curved wood together with the random arrangement of the ceiling lights creates a warm atmosphere with excellent acoustic conditions.
Burke house
the kitchen
The existing kitchen is refurbished and expanded to form part of the living room. A central island articulates the space, which includes a work area, a bar and a dining table.
W salon
the main room
The hairdressing salon has a minimalist interior design that creates a warm and welcoming atmosphere. Indirect light is achieved with backlit mirrors against a background of birch plywood.
cuña house
the exposed concrete stairs
The concrete stairs have been carefully cast to create a sculptural and minimalist element whose silhouette can be seen through the translucent glass of the window.
