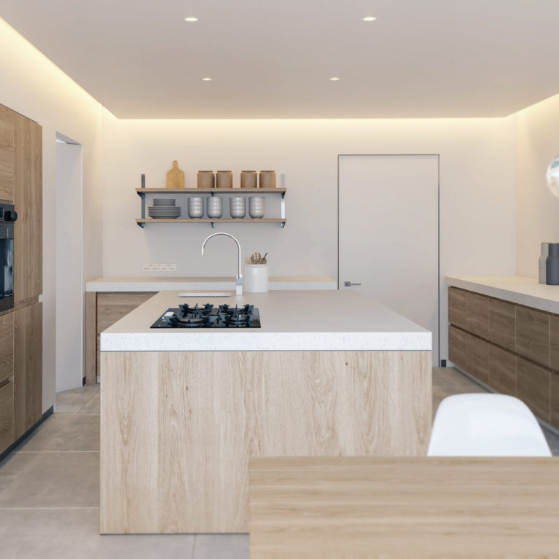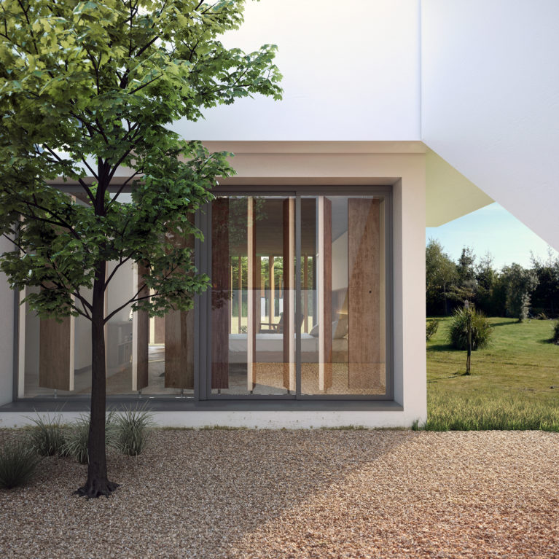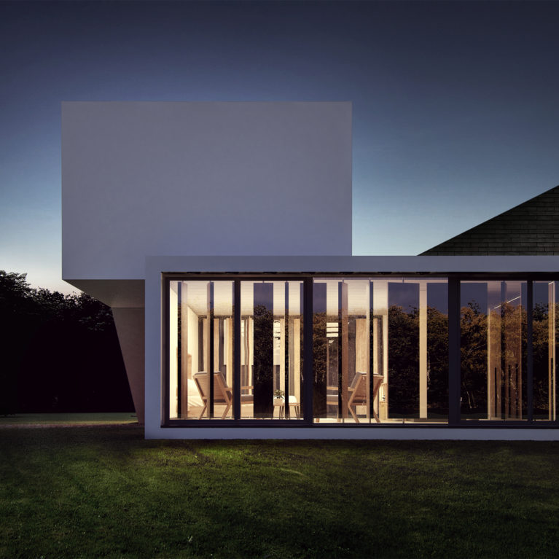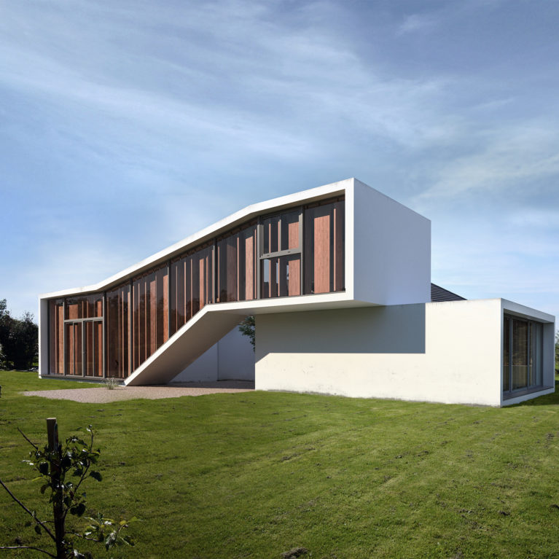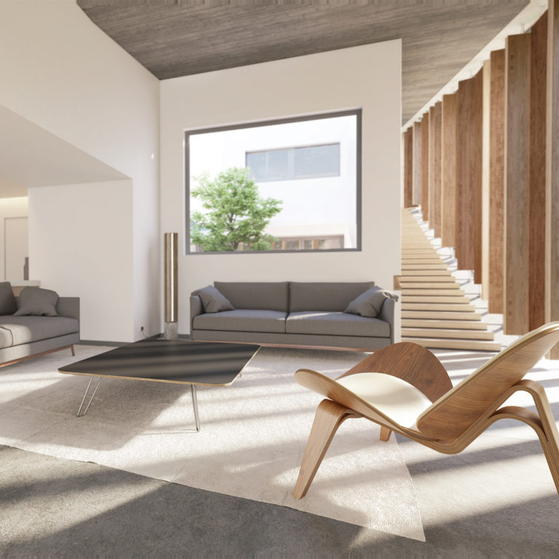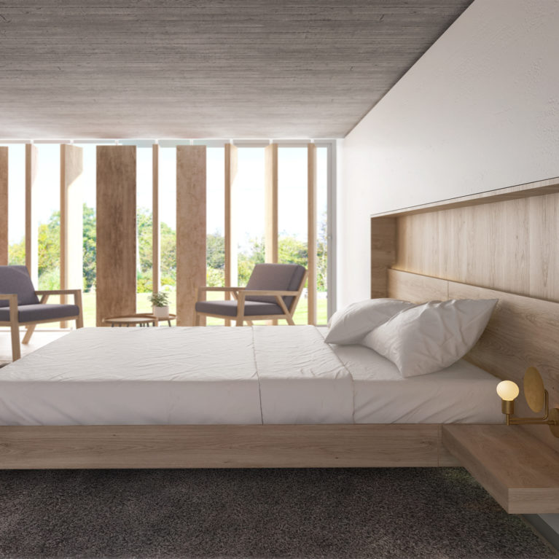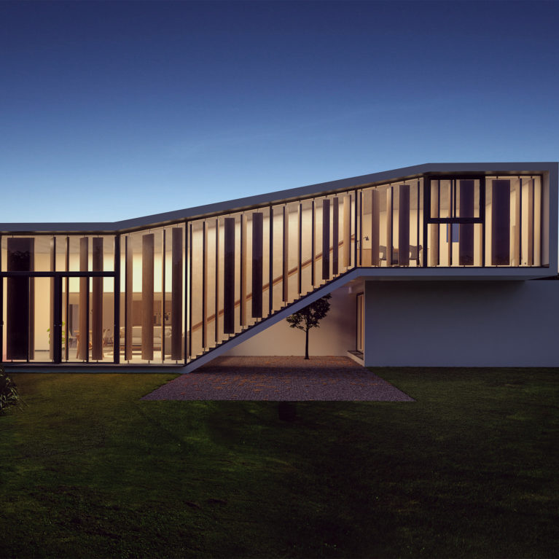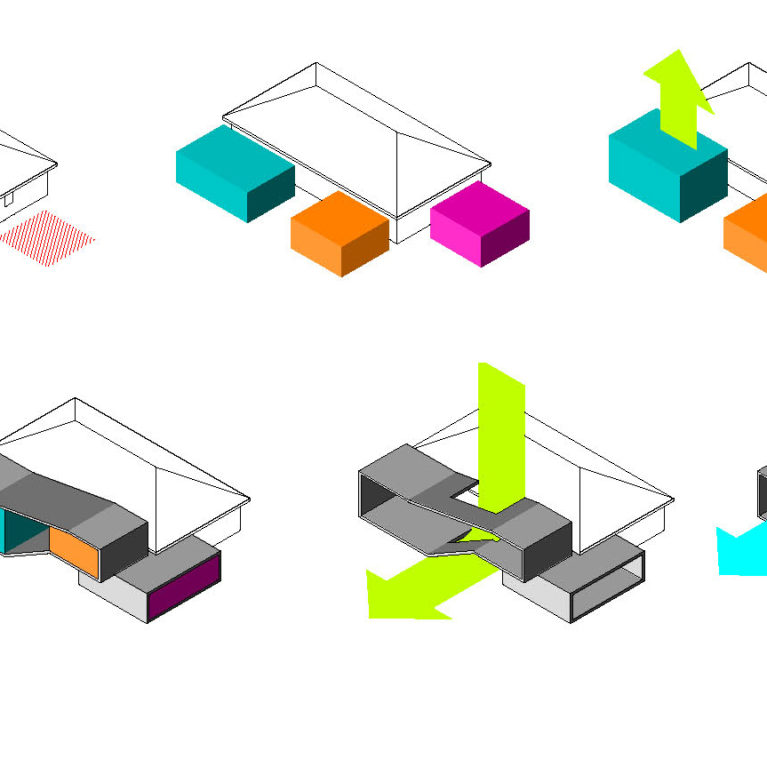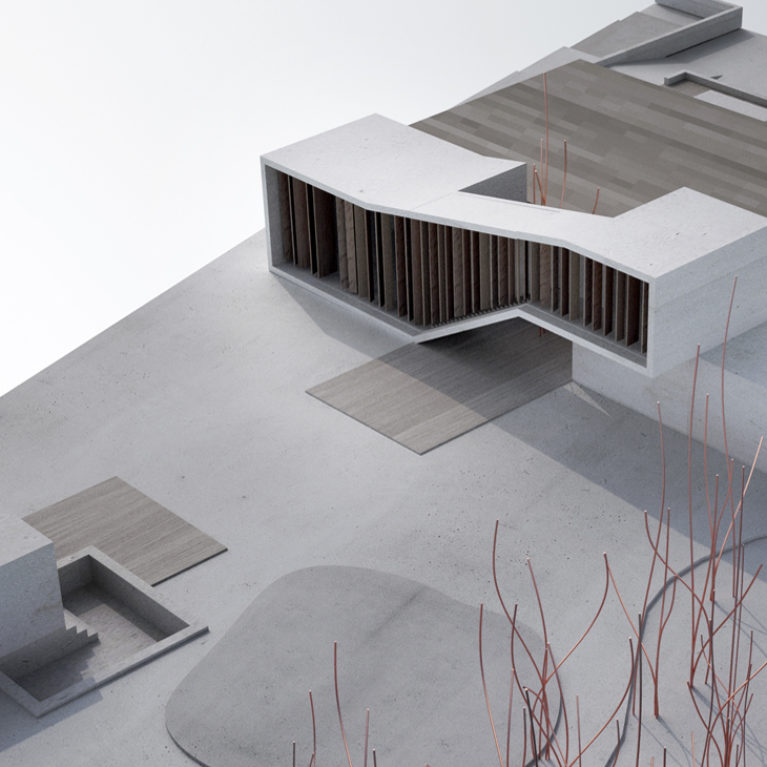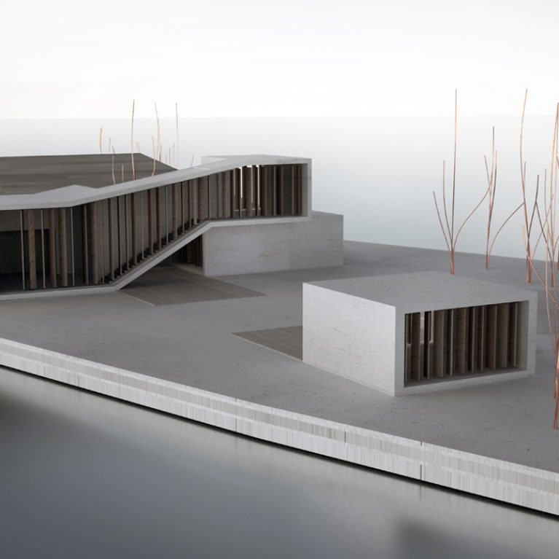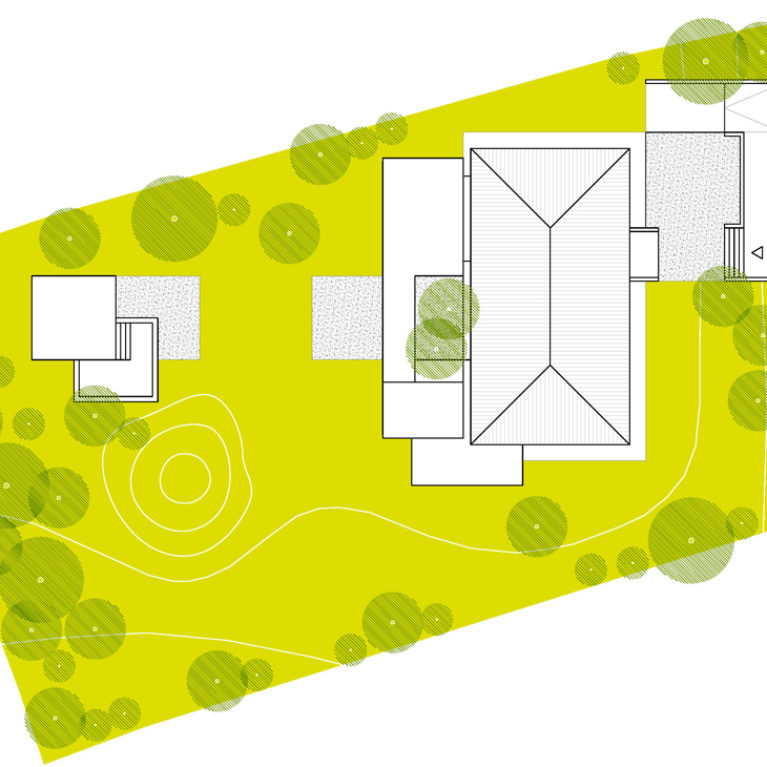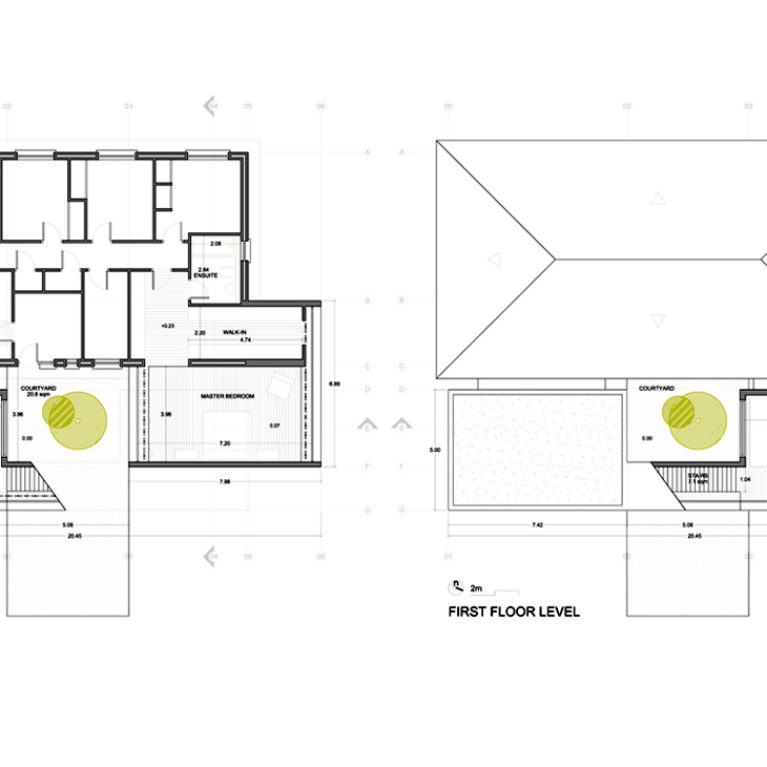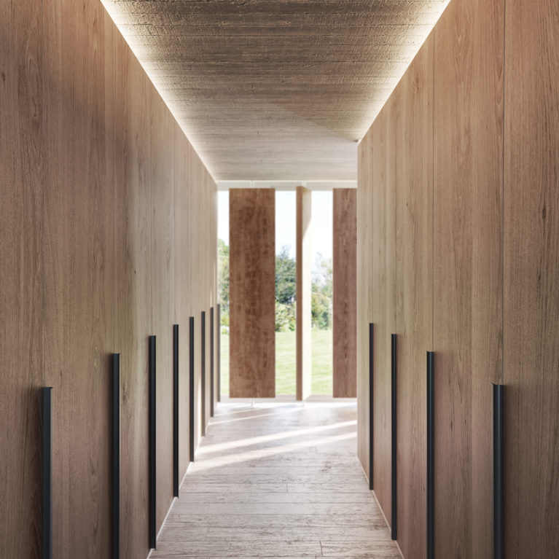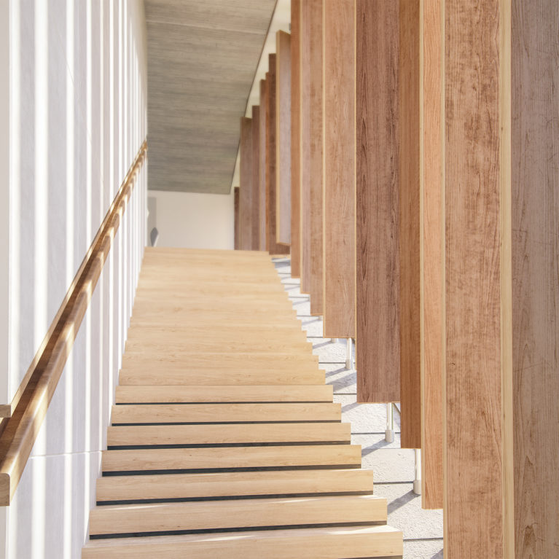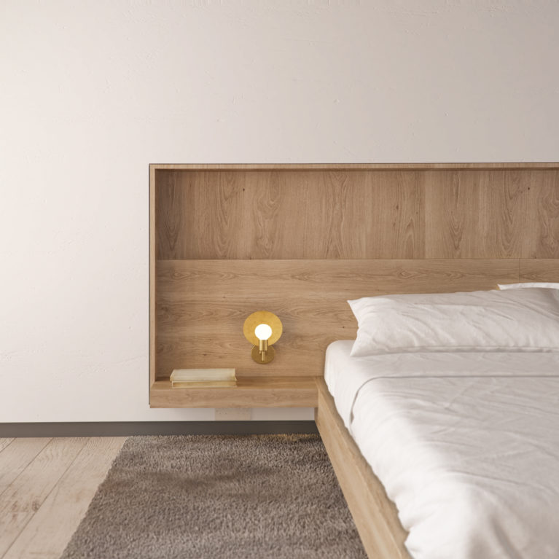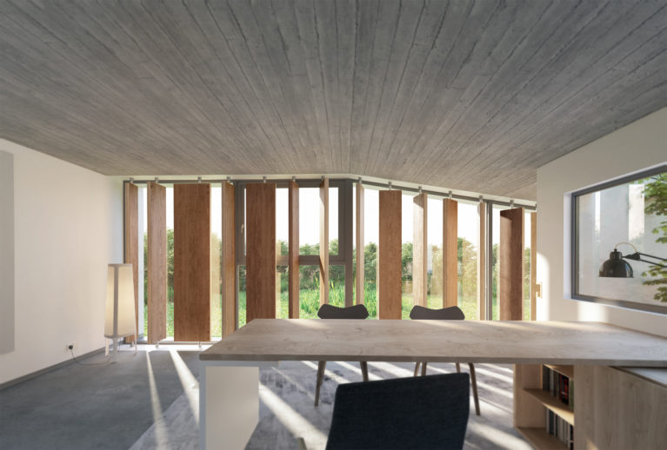
El espacio de la oficina se abre directamente a una impresionante vista del paisaje. La luz se puede controlar gracias a las lamas giratorias de la fachada. El ancho de estos paneles es aleatorio y crea un efecto dinámico. Las lamas están construidas con una subestructura metálica, revestida con madera contrachapada de roble.
Los acabados interiores de la oficina muestran materiales naturales. El suelo de hormigón pulido combina con el techo de hormigón armado, encofrado in situ con tablillas de madera. El diseño sencillo y minimalista se percibe también en el mobiliario, que consiste en una generosa mesa de escritorio con sillas tapizadas en tela gris.
Una ventana a la derecha ofrece ventilación cruzada y permite ver el patio interior, envuelto por la escalera de acceso. La oficina constituye un espacio conectado con la zona de estar, pero con la privacidad e independencia necesaria para un lugar de trabajo.
