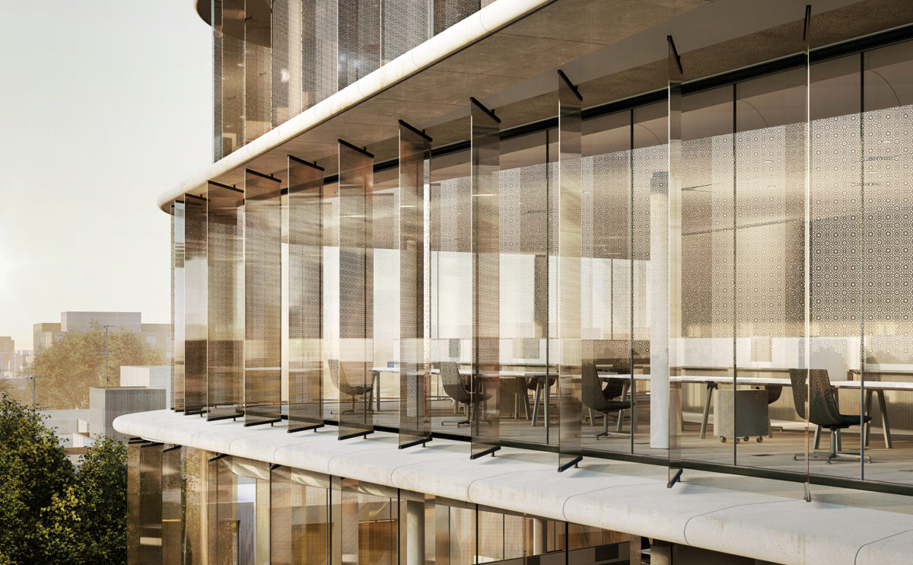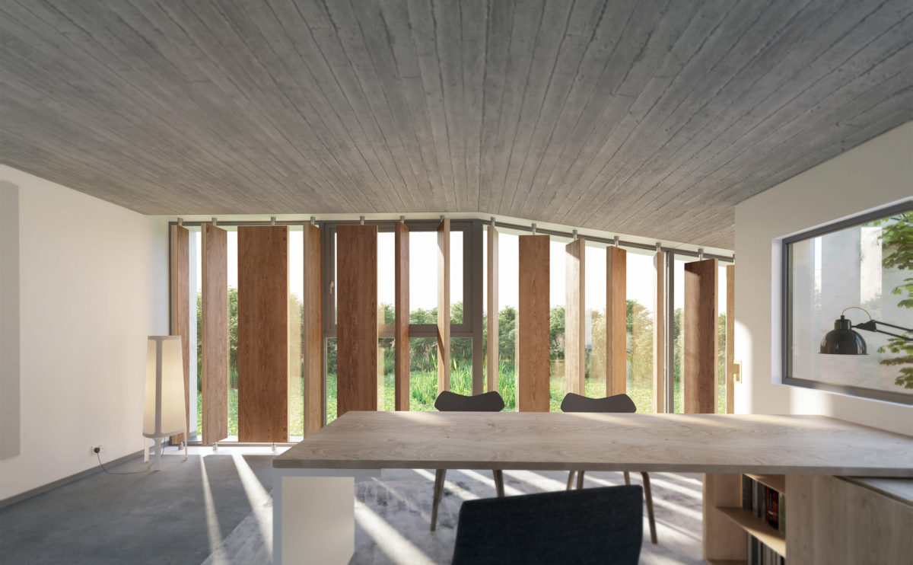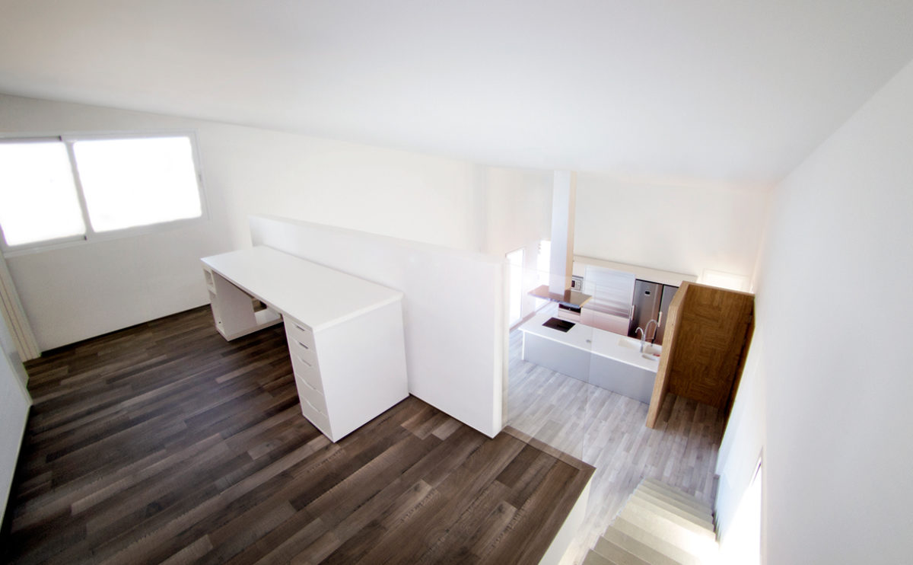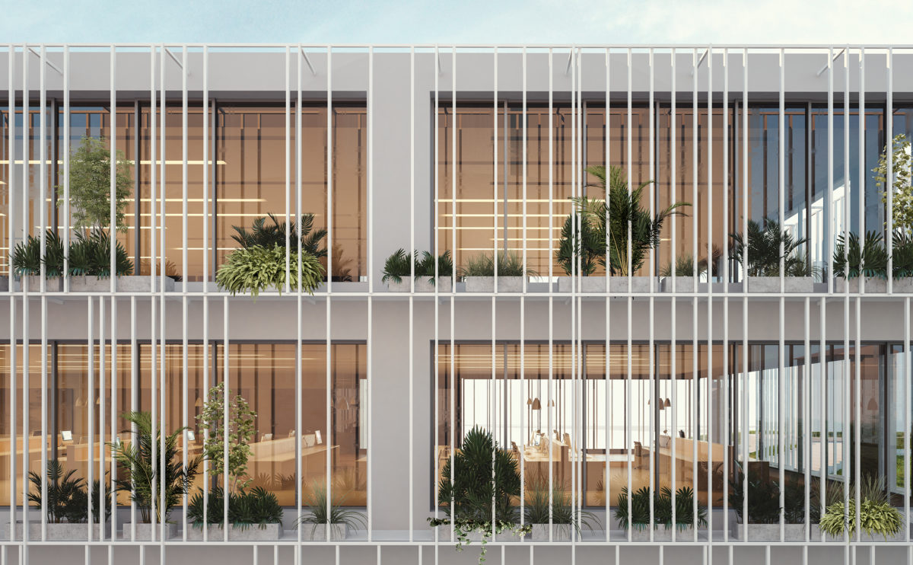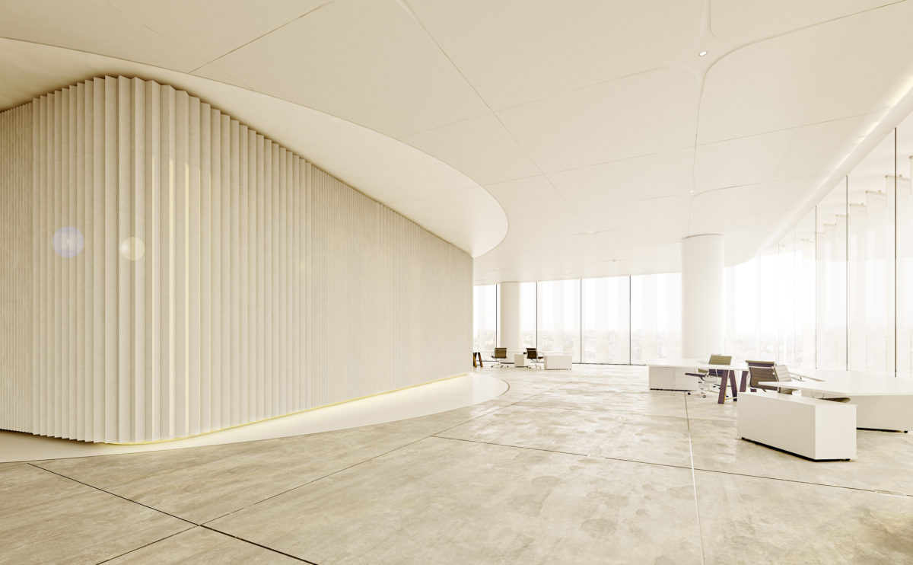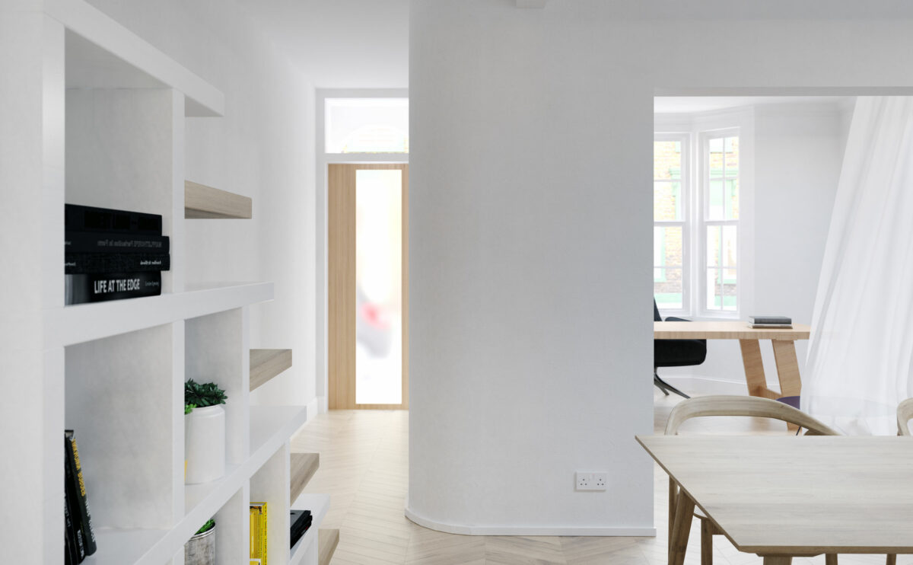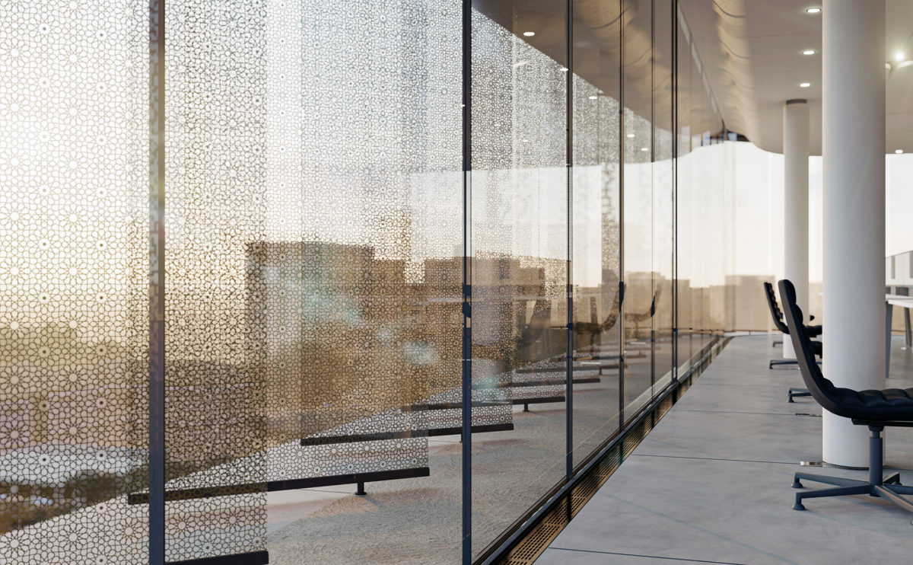Zain tower
the facade detail
The external facade of the tower is defined by a series of horizontal slabs. Prefabricated pieces of GRC cover the edges, carefully positioned to cover the part exposed of the floor below due to the rotation of the storeys. Between them, a series of vertical louvres protect the glazing against the sun.
Burke house
the office space
The work area on the upper floor has the best views of the house. Linked to the patio and the rear garden, the office is a quiet space with a sober and unique design.
cuña house
the view from the top floor
From the first floor of the Cuña house, you can see the living room through an interior balcony. This space serves as a work area and lobby before entering the master bedroom.
wrap manifesto
the louvered facade
The institutional image of an office building does not have to be cold and intimidating. The headquarters of the Cluj Regional Council brings a welcoming, friendly and domestic design that represents an environmentally friendly building that is close to its community.
Zain tower
the interior
The interior is a luminous and diaphanous space. The white ceiling and the polished concrete floor give a feeling of spaciousness.
Dulwich house
the entrance hall
The visual connection of the spaces and the curated diffuse natural lighting that invades the first floor are perceived from the entrance hall, where the original design of the stairs articulates the relationship between the dining room and the office.
Zain tower
the laminated glass wire mesh
From inside the offices, the arabesque motifs of the louvres can be seen. The brass metal mesh is compressed into the glass when this is in a semi-molten state. It becomes a decorative and strengthening component of the glass fins.
