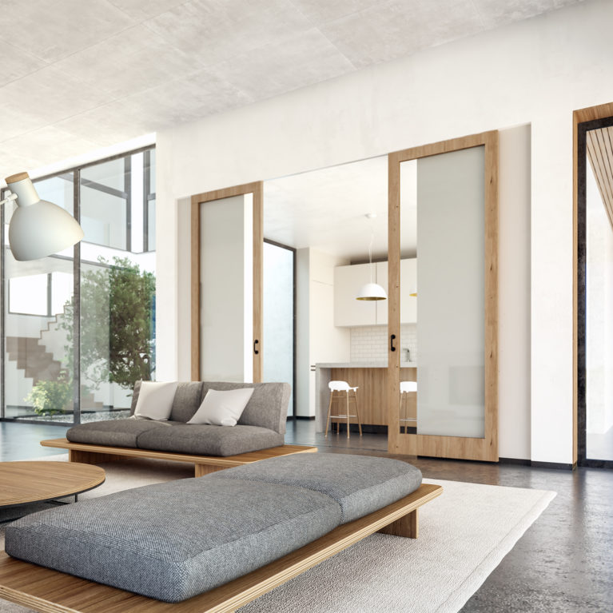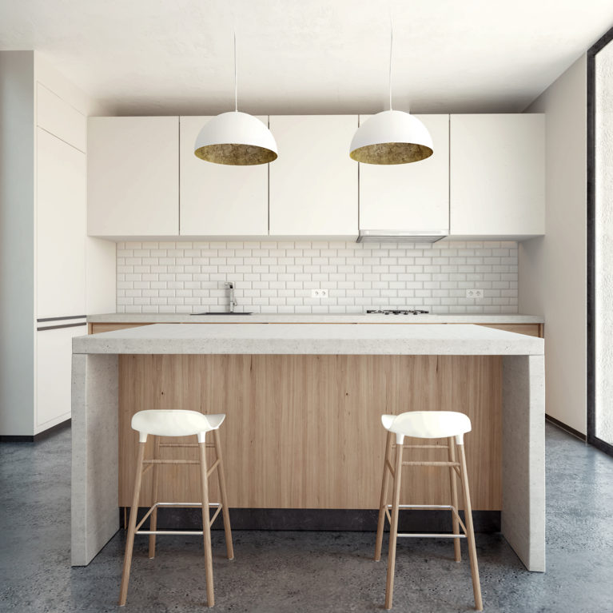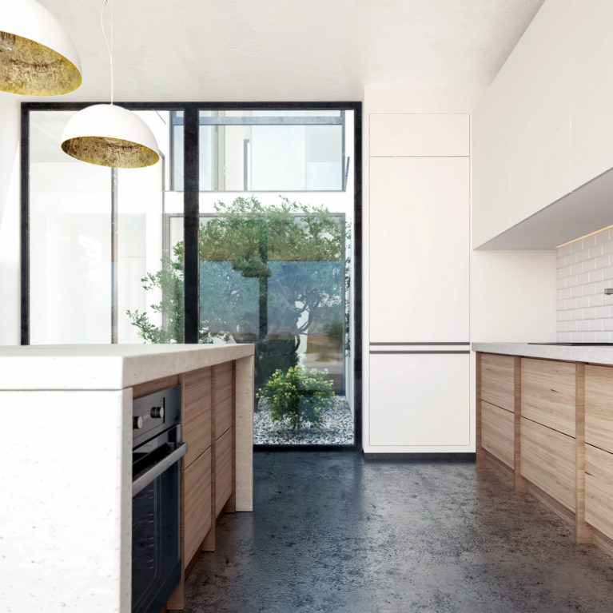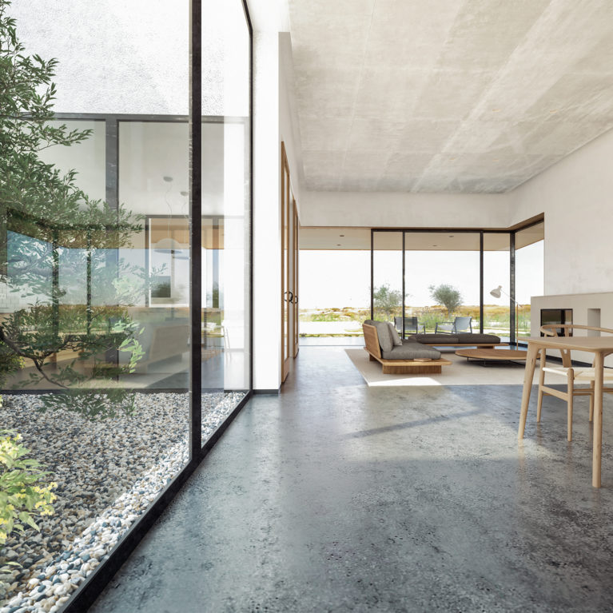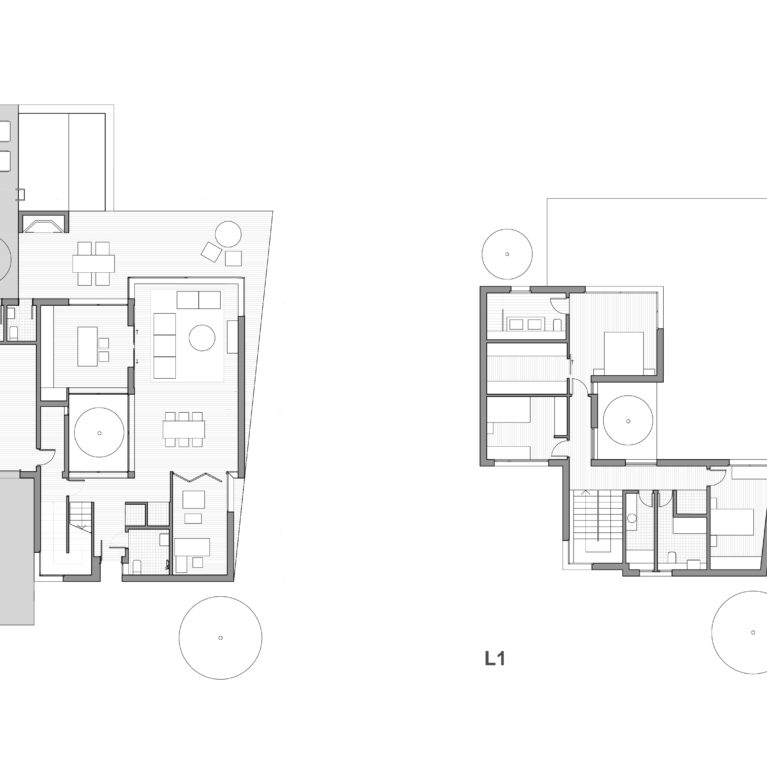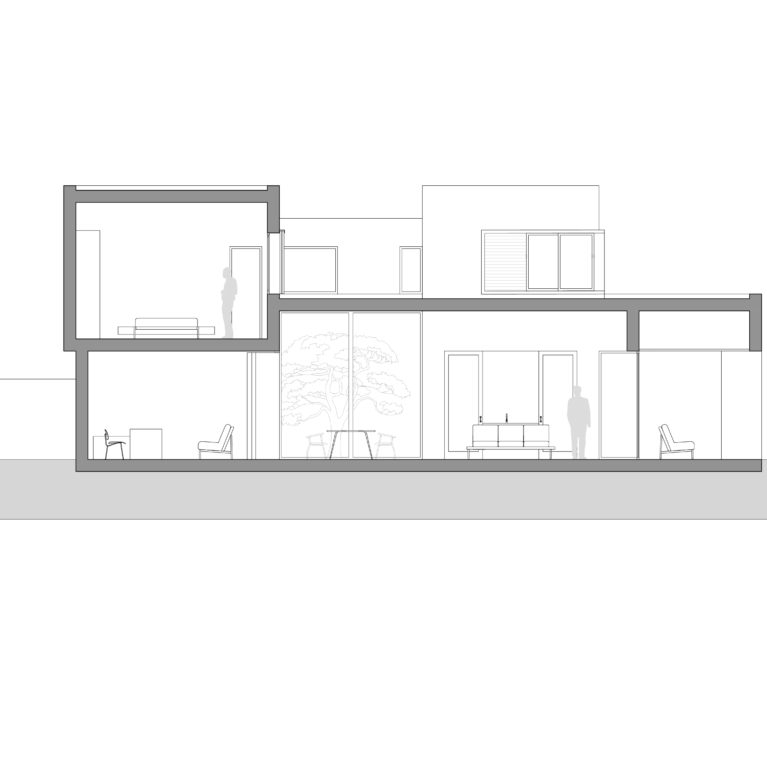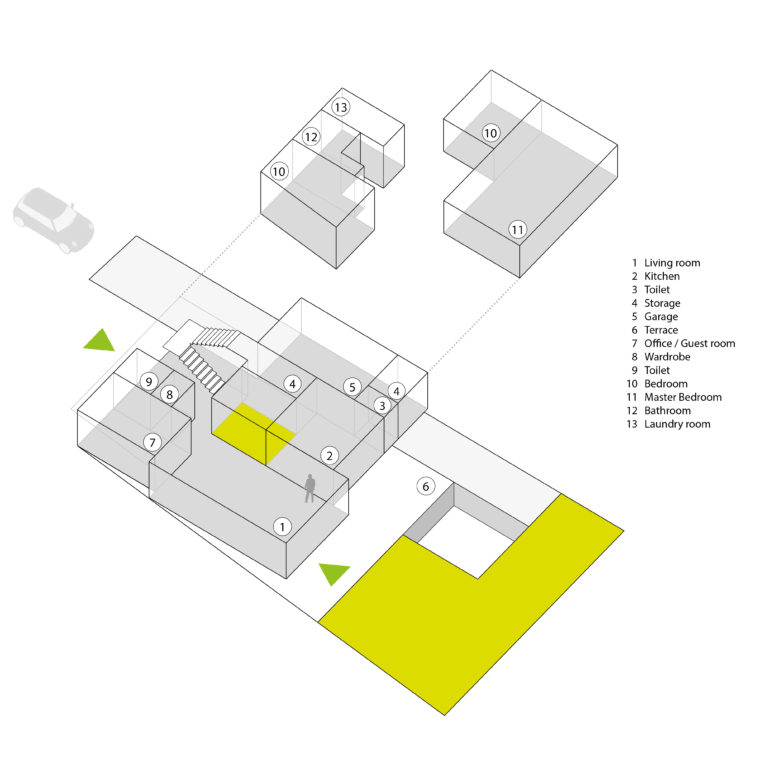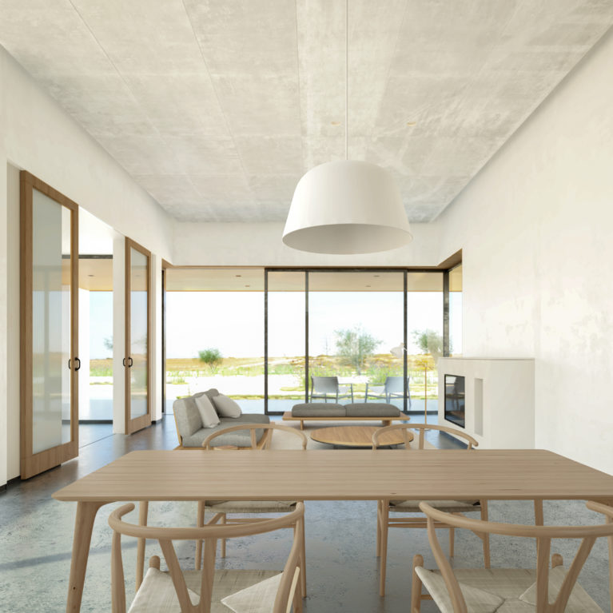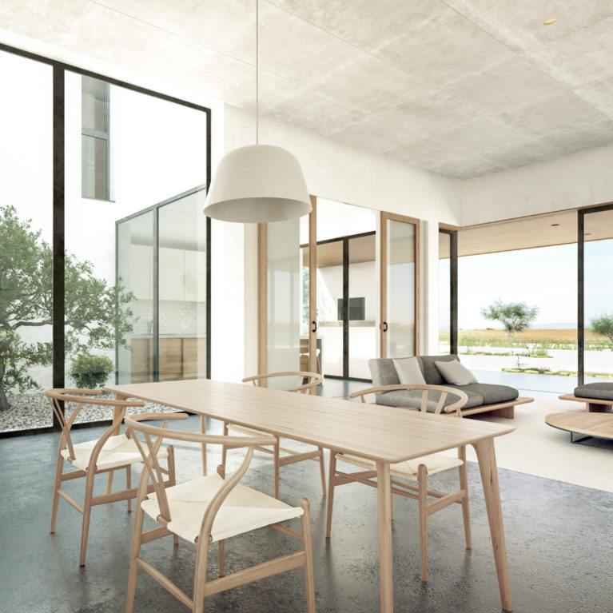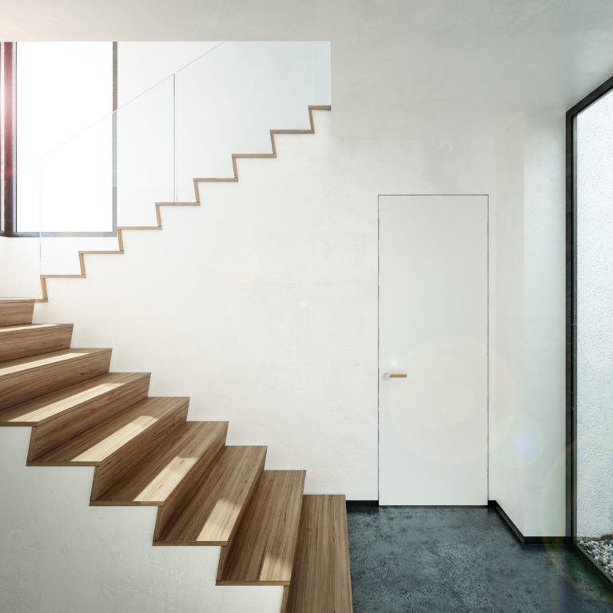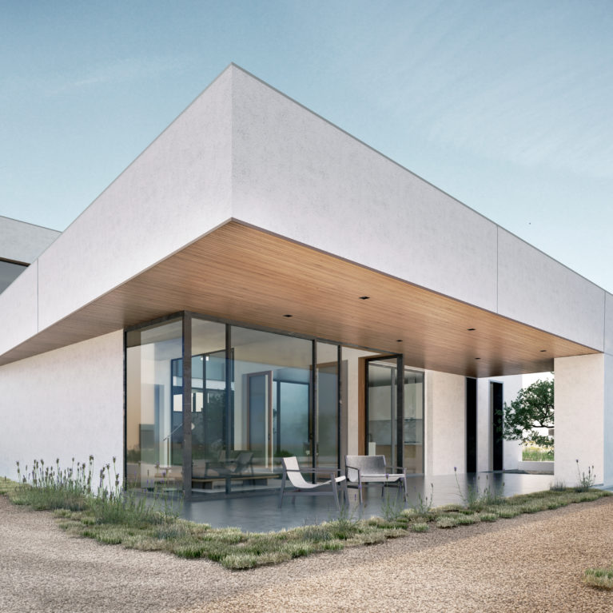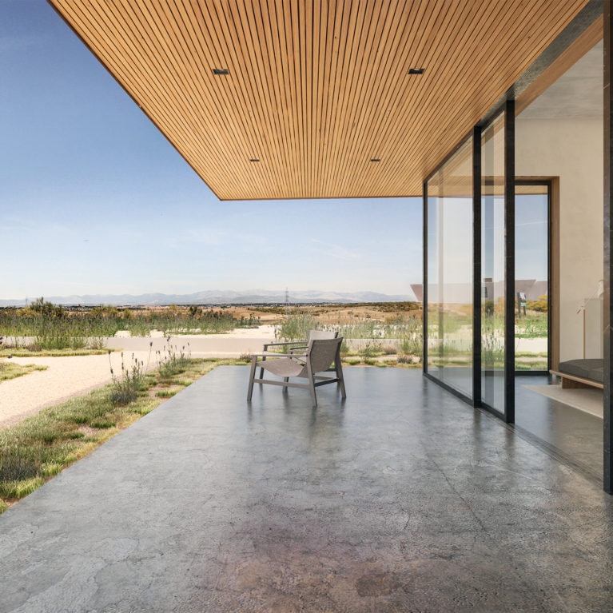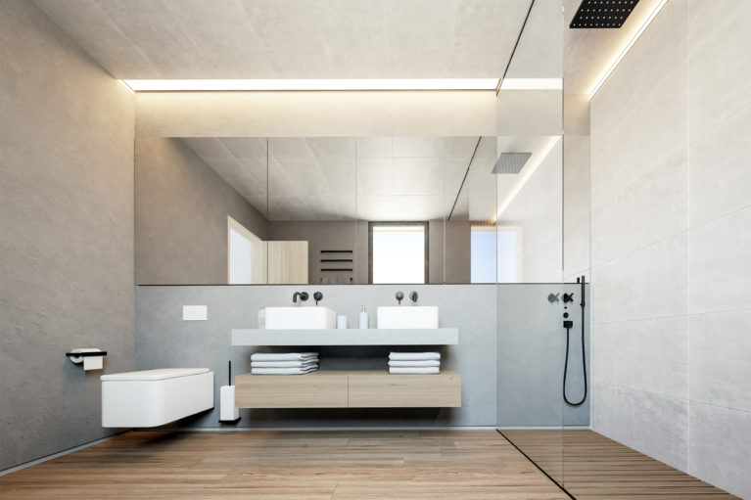
The bathroom is incredibly spacious. A frameless design aesthetic runs throughout, with a rectangular glass adorning one of the walls, and a frameless shower screen running perpendicular in the corner.
The use of continuous surfaces makes the washroom easy to clean. The shower floor is made of teak, while concrete plaster is installed on one side. There are concrete effect ceramic tiles on the shower walls to prevent water damage. The minimalistic design aesthetic is most prominent in the toilet fixtures, which include a Roca Element series hung WC and Mode Spencer round wall mounted black mixer taps, which creates a stylish contrast.
Behind the horizontal strip of mirrors are a series of recessed cabinets. The worktop where the washbasins are placed is embedded in the wall and is made of a single piece of Corian. The lighting adapts to the purity and simplicity of lines of the space and consists of several strips of recessed warm LED with translucent diffusers.
