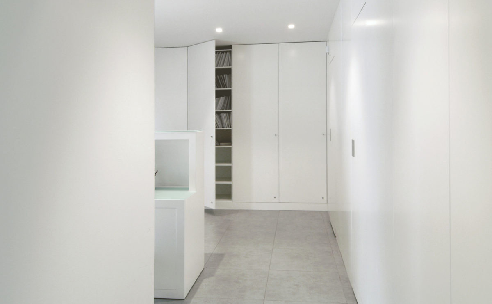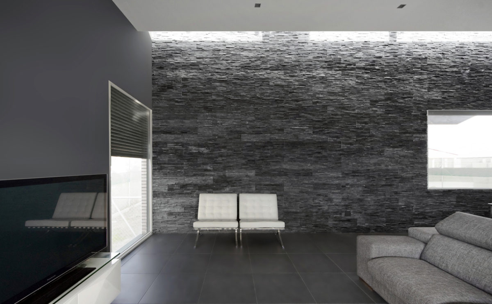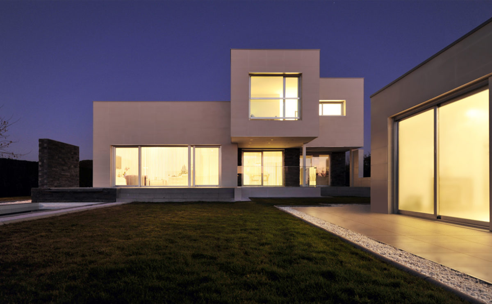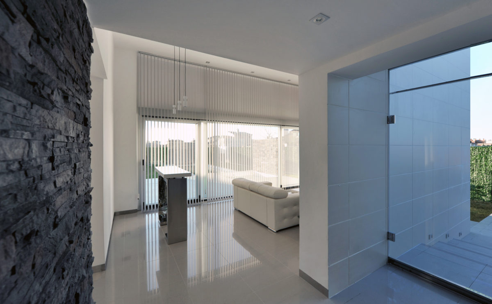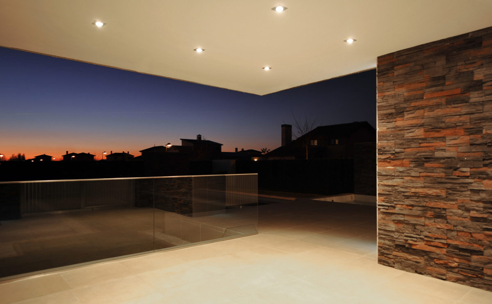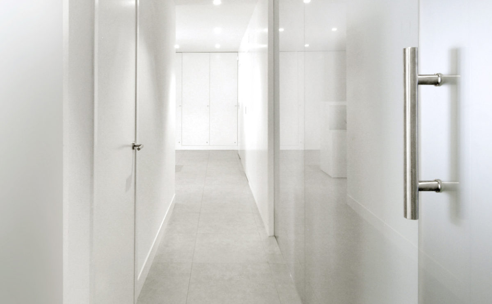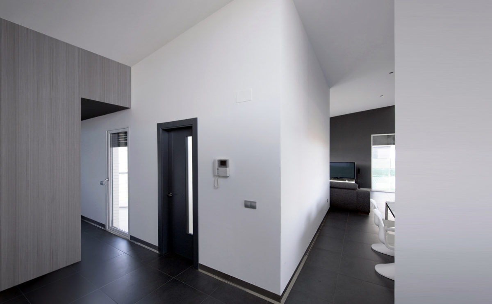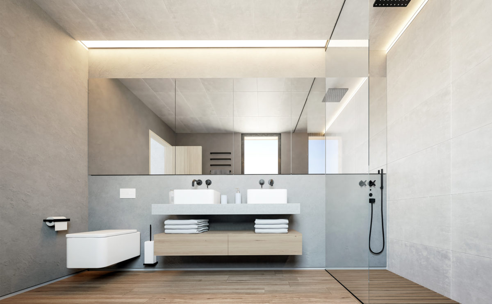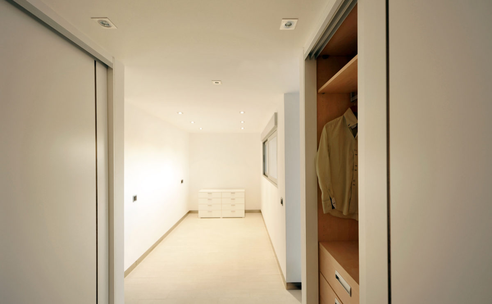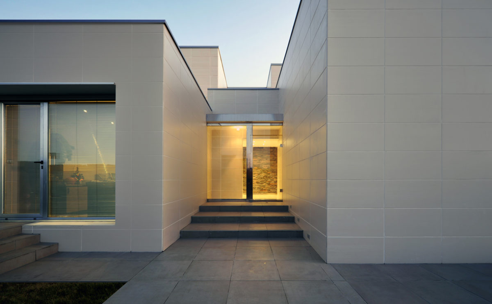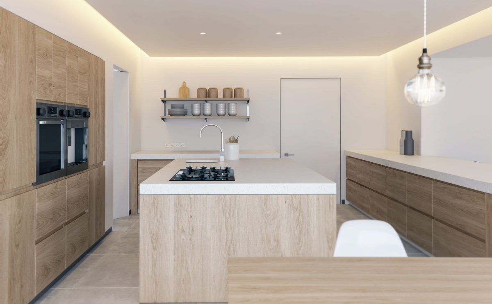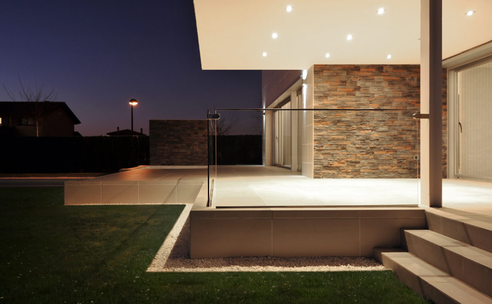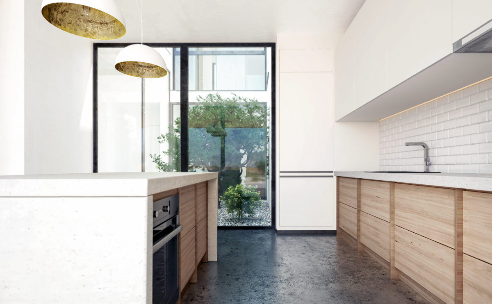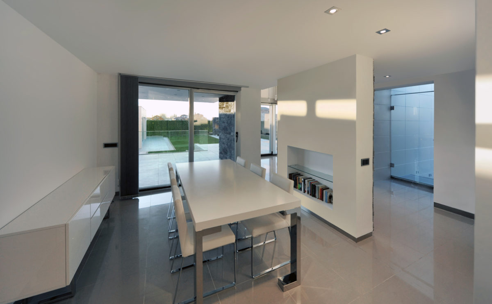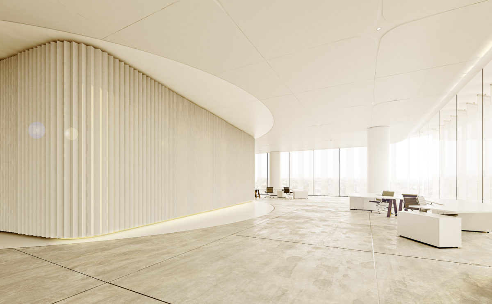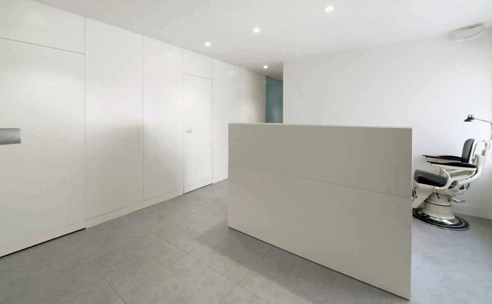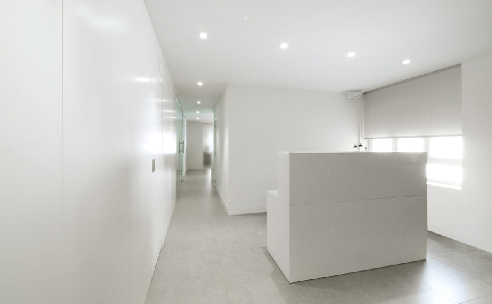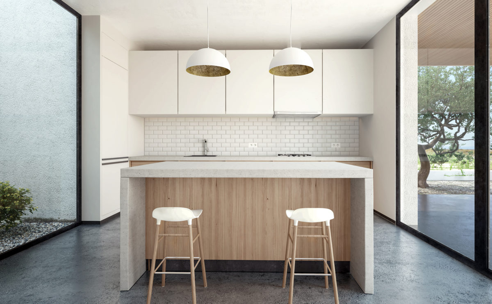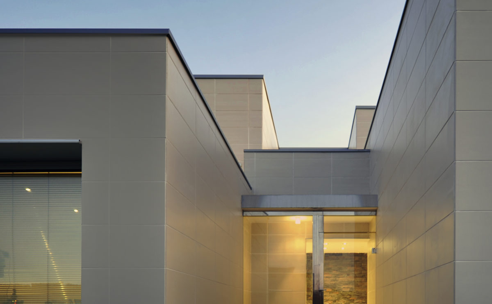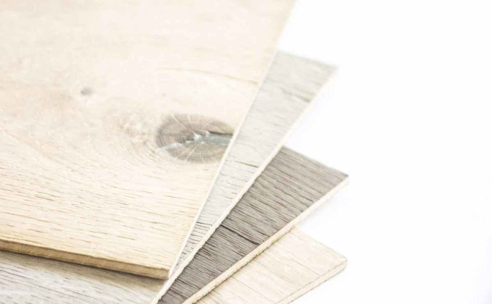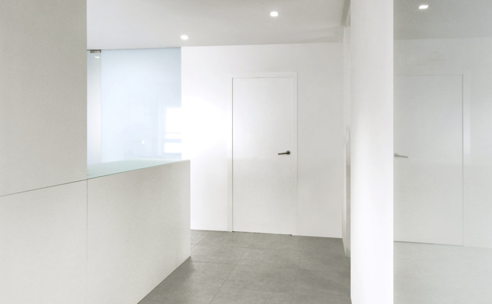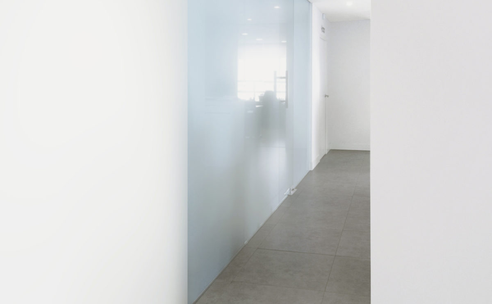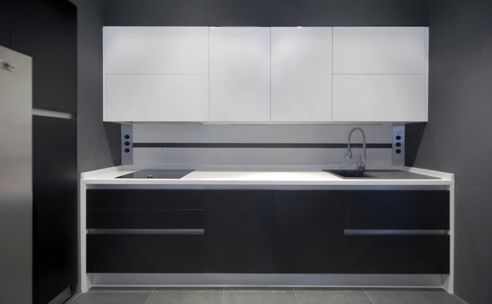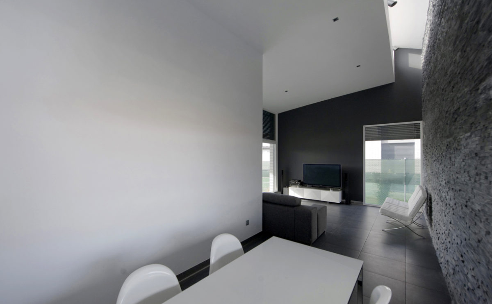Ceramic is a type of inorganic, non-metallic material that is made from clay and other naturally occurring minerals, which are fired at high temperatures to produce a hard, durable material. Ceramics have been used as a construction material for thousands of years and are still widely used today.
There are several types of ceramics that are commonly used in construction, including bricks, tiles, and refractory ceramics. Bricks are rectangular blocks made of clay or shale that are fired in a kiln at high temperatures. They are used to build walls, floors, and other structural elements. Tiles are thin, flat pieces of ceramic material that are used to finish surfaces, such as floors, walls, and countertops. Refractory ceramics are materials that are resistant to high temperatures and are used in applications such as furnace linings, fireplaces, and stove linings.
Ceramics are a popular construction material because they are strong, durable, and resistant to fire, weathering, and wear and tear. They are also aesthetically pleasing and can add character and warmth to a building. Ceramics are also low maintenance and require minimal upkeep. However, they can be brittle and may be prone to cracking if subjected to excessive stress.
finishes specification
Finishes specification involves detailing a list of all the materials in the final parts of the project. The file contains commercial products available in the market following technical, functional, aesthetic, and economic criteria ‒ price and maintenance costs.
