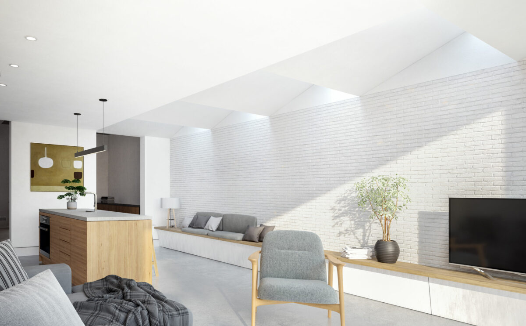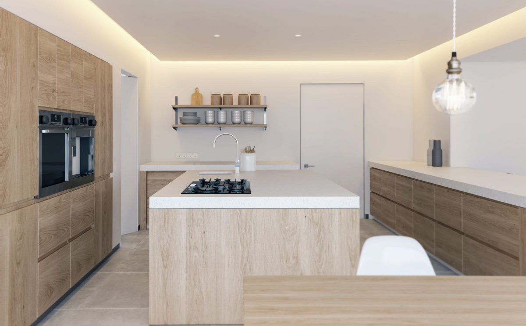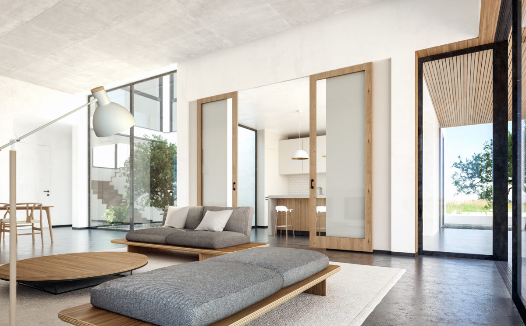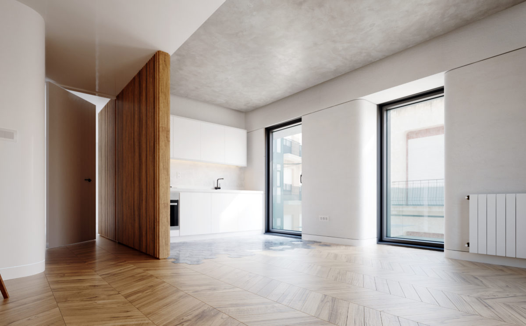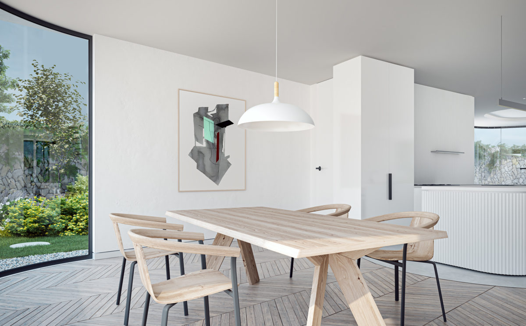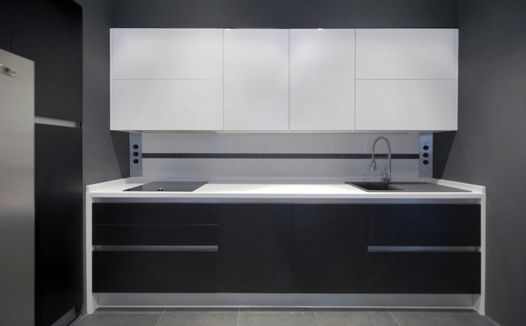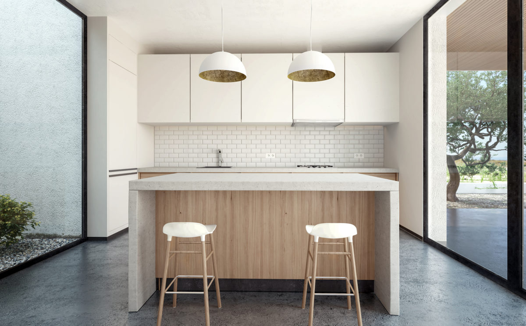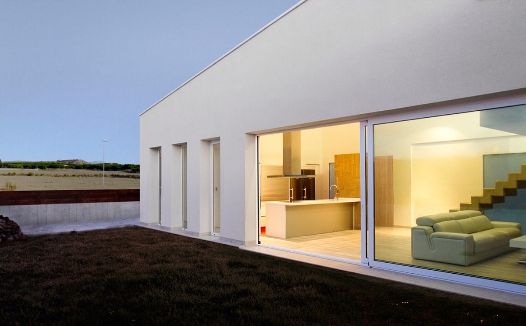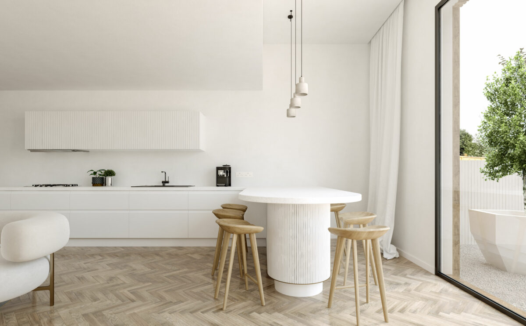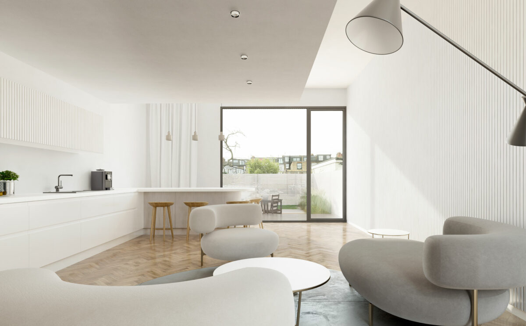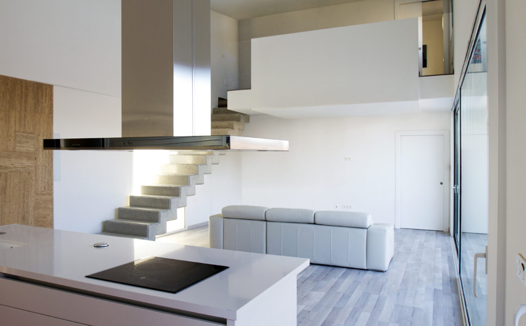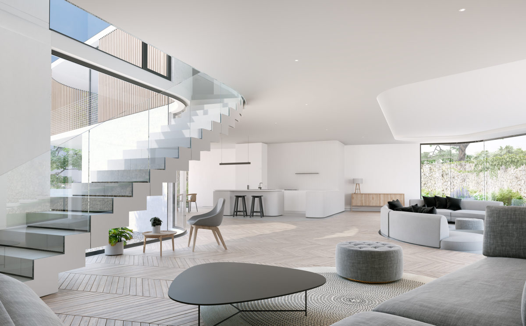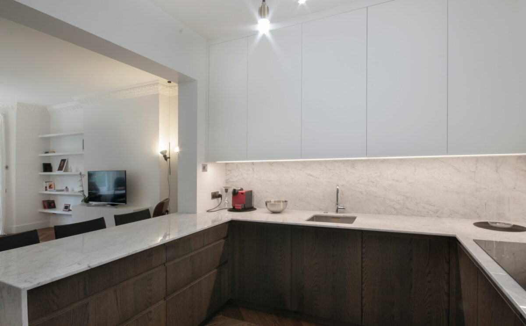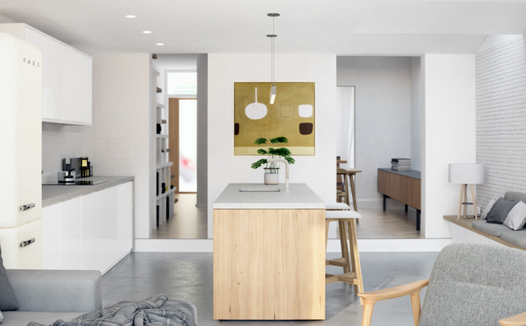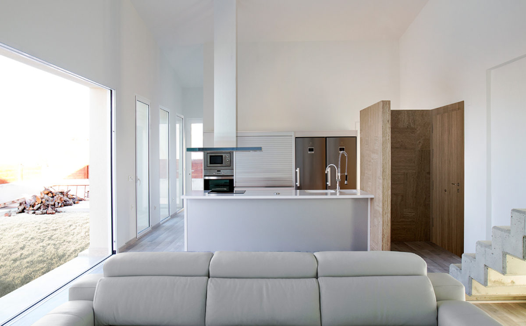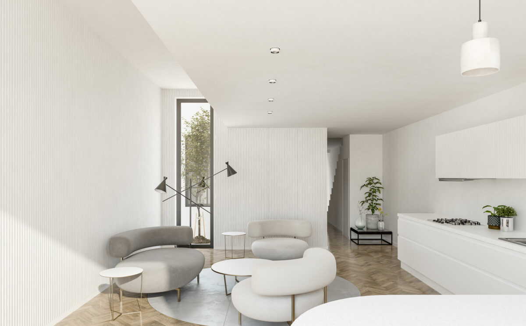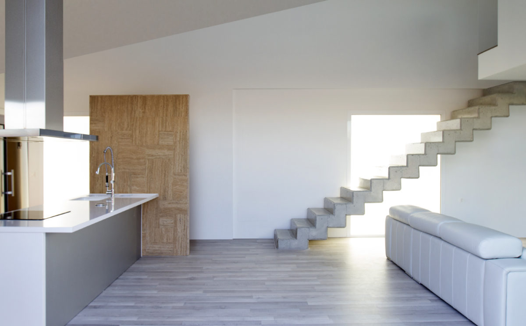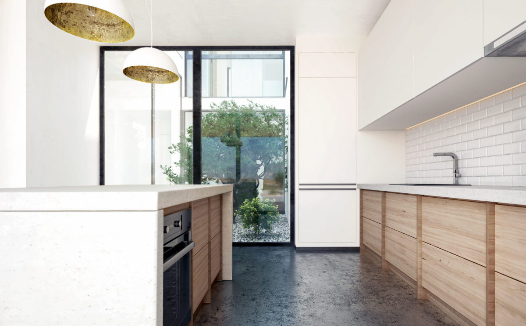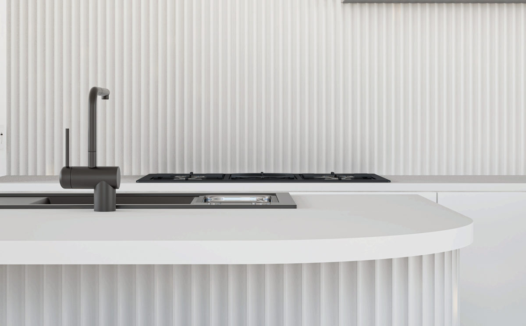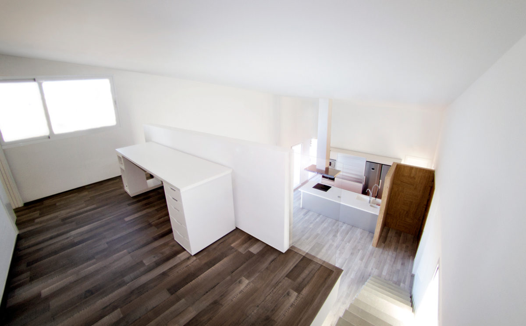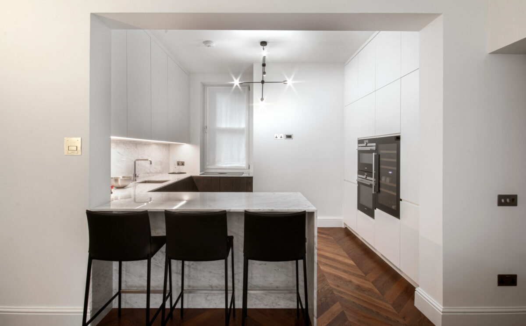Dulwich house
the lounge area
The ground floor extension to the rear garden provides ample living space, which also receives abundant natural light through large windows and skylights.
Burke house
the kitchen
The existing kitchen is refurbished and expanded to form part of the living room. A central island articulates the space, which includes a work area, a bar and a dining table.
Pedraza house
the lounge area
The living room is the heart of the house. The double-height space vertebrates the areas of daily use and connects it with the outdoor landscape. The kitchen is separated by recessed sliding glass doors that open up space, so the living is linked to the bar located there.
maragato lofts
the living room and kitchen
In contrast to the orthogonal rigidity of the exterior, the interior spaces are wrapped in soft, rounded corners. The oak flooring and the concrete ceiling offer a warm visual tone while a featured wooden slats partition serves as a transition and articulates the space.
K house
the dining area
The dining area is a bright and spacious space. The windows with curved glass form a sort of modern conservatory or veranda overlooking the garden, protected by the cantilever of the upper terrace.
Bolaños house
the kitchen
The kitchen is separate from the living room and is open to the garden. The modular furniture is minimalist and made of dark natural wood and white lacquered doors.
Pedraza house
the kitchen
The kitchen is a generous space full of light. The continuity of the polished concrete pavement, the large windows and the distribution around an island make this room blend with the surrounding landscape.
cuña house
the view from the garden
The double-height living room space opens onto the outdoor garden through a large sliding glass door that allows you to enjoy the serene view of the landscape.
Allison house
the kitchen peninsula
The white Silestone kitchen worktop creates a generous peninsula in front of the window. This high table surrounded by ‘tractor stools’ is a perfect dining and breakfast corner.
Allison house
the lounge area
The living room of the house is a multifunctional space that combines a dining room, kitchen and relaxation area. The stony-looking Ela sofas by Piet Boon placed on a polished concrete floor give a natural and organic look to the interior design.
cuña house
the ground floor
The ground floor comprises the common areas of the house, the kitchen, the living room and the dining room, from which you can access the garden through a large sliding glass door.
K house
the open space
The free form that the house adopts can be appreciated in the interior, a fluid and diaphanous space that is defined by the views and the light.
Ashley Gardens
the open kitchen
The kitchen opens onto the living room thanks to a large opening with structural reinforcement in the load-bearing wall. The kitchen units combine dark wood, marble worktop and matt white lacquered doors.
Dulwich house
the reception room
The kitchen is the heart of the home, so the central island is conceived as a workspace, meeting area and dining table. The ground floor is an open and luminous space, where white finish predominates in contrast with the wood and concrete flooring.
cuña house
the kitchen
The kitchen has a central presence in the living room, linked to the garden. The front worktop serves as a social and meeting space, while the appliances are located on the back wall.
Allison house
the double height space
The extension of the house introduces an interior courtyard that provides light to the living/dining room. In front of the elongated courtyard window, a double-height gap is formed to change the perception of space and bring a feeling of spaciousness to the ground floor.
cuña house
the reception room
From the garden, the living room occupies a central position between the open kitchen, the travertine windbreak at the entrance and the concrete stairs leading to the upper floor.
Pedraza house
the kitchen and the courtyard
The timeless design of the kitchen is based on the warmth of the wood and the simplicity of the white surfaces. The furniture is modular and functional with large oak drawers.
K house
the kitchen
The design of the kitchen offers a luminous and minimalist aspect. The central island and the back wall are covered with white ceramic tiles forming a vertical pattern. The fixtures and fittings in matt black stand out on the synthetic quartz worktop.
cuña house
the view from the top floor
From the first floor of the Cuña house, you can see the living room through an interior balcony. This space serves as a work area and lobby before entering the master bedroom.
Ashley Gardens
the kitchen from the reception room
From the living room, the kitchen is perceived as an extension of the space. The threshold separating the two rooms is delimited by a peninsula worktop with stools. This breakfast table makes the kitchen a perfect place to socialise with guests.
