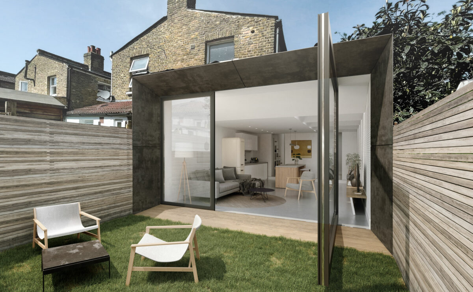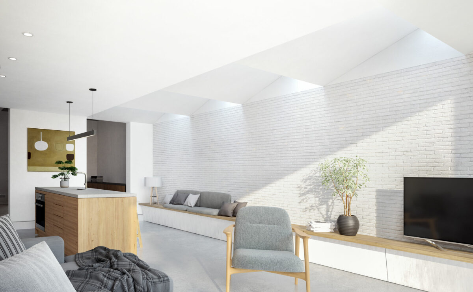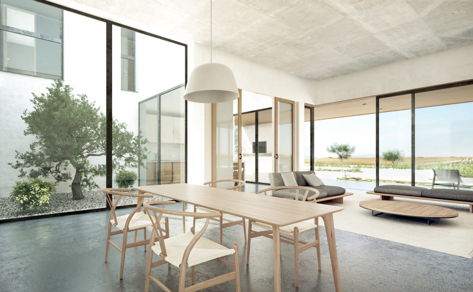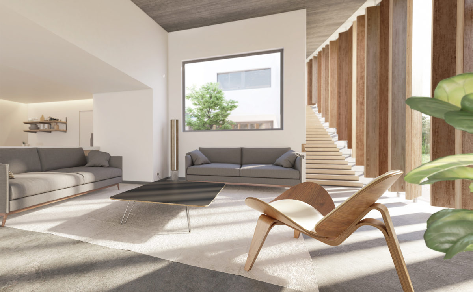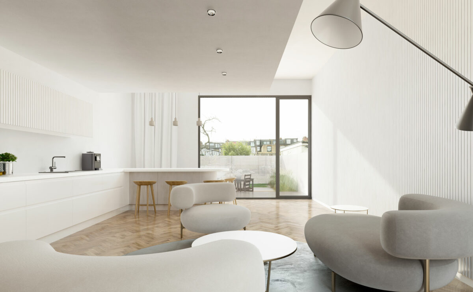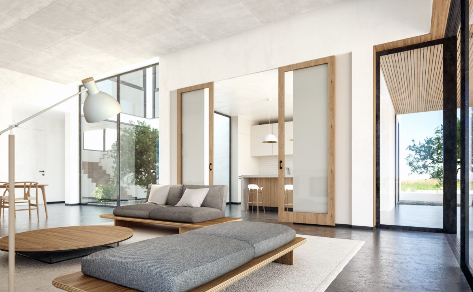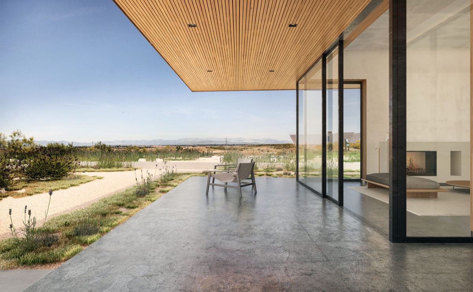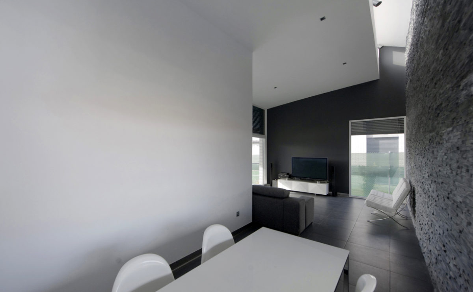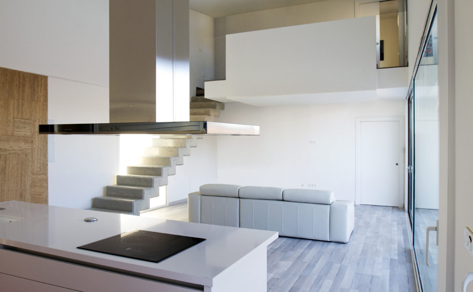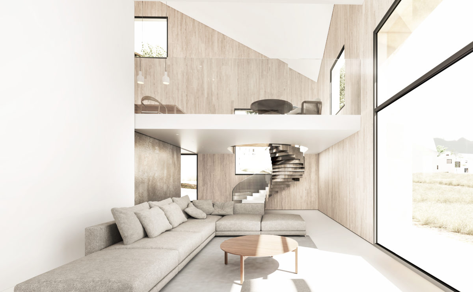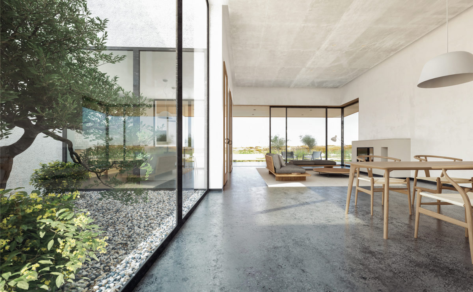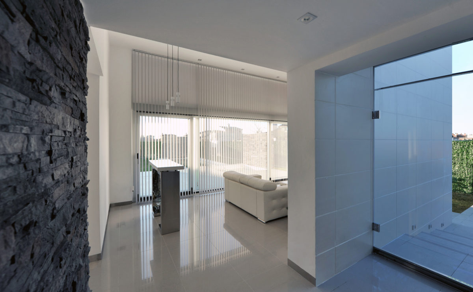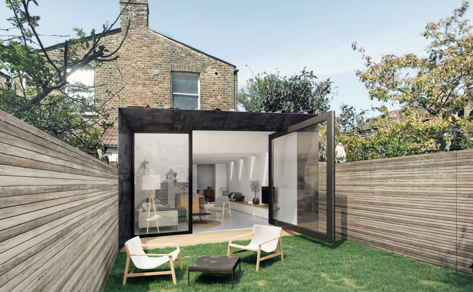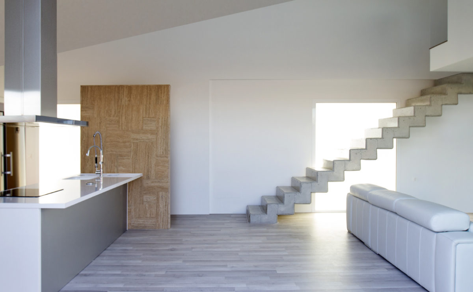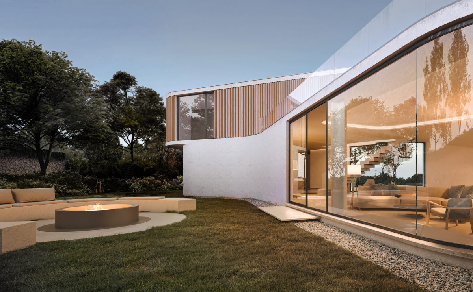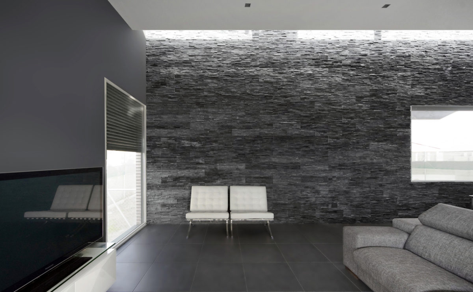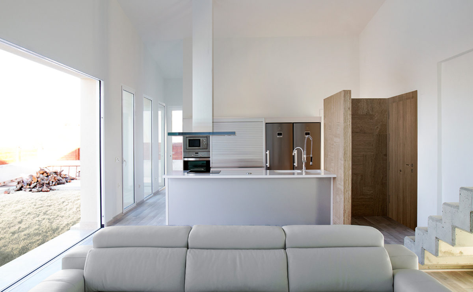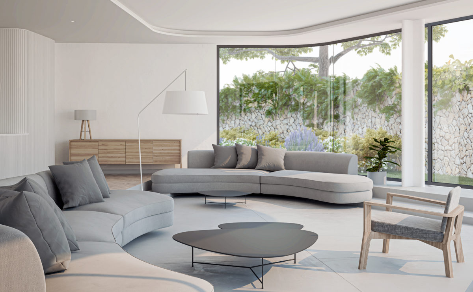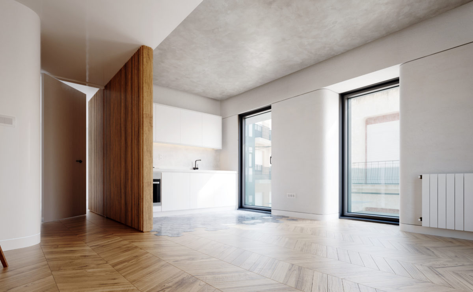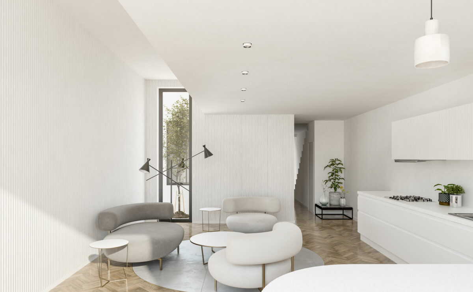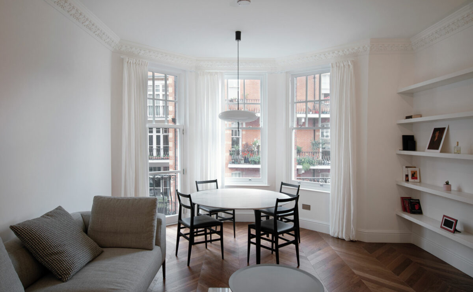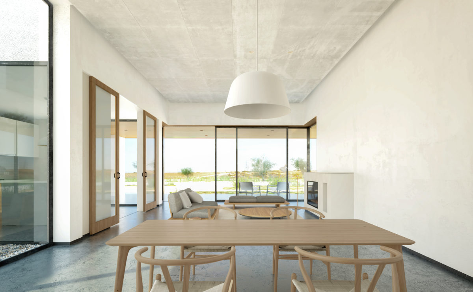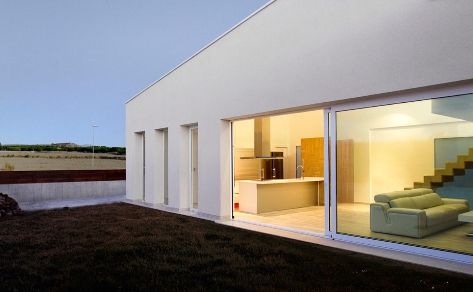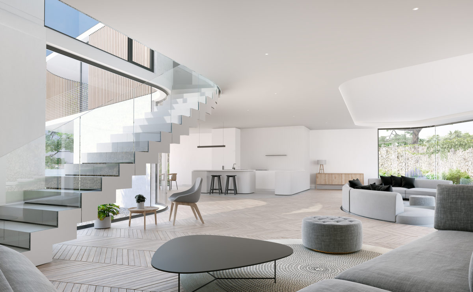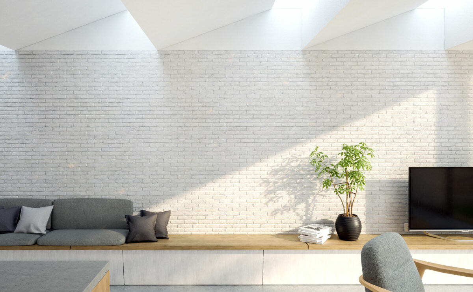Dulwich house
the garden pivot door
The new rear façade of the building has a strong, contemporary look. A steel frame subtly emphasizes the profile of the building, converted into a large flared window. When the pivot door opens, the garden becomes a natural extension of the interior.
Dulwich house
the lounge area
The ground floor extension to the rear garden provides ample living space, which also receives abundant natural light through large windows and skylights.
Pedraza house
the open-plan ground floor
The ground floor is a mosaic of interconnected spaces through glass partitions. The visual relationship between them gives a sensation of amplitude, and the simplicity of the forms and finishes create a serene atmosphere in connection with nature.
Burke house
the living room
The living room is the heart of the house and visually articulates all the spaces. The double-height offers a generous amplitude that extends to the staircase leading up to the office on the upper floor.
Allison house
the lounge area
The living room of the house is a multifunctional space that combines a dining room, kitchen and relaxation area. The stony-looking Ela sofas by Piet Boon placed on a polished concrete floor give a natural and organic look to the interior design.
Pedraza house
the lounge area
The living room is the heart of the house. The double-height space vertebrates the areas of daily use and connects it with the outdoor landscape. The kitchen is separated by recessed sliding glass doors that open up space, so the living is linked to the bar located there.
Pedraza house
the porch
The cantilevered canopy that covers the porch of the house frames the view of the landscape. The living room becomes a glass enclosure, which opens a corner to see the horizon.
Bolaños house
the dining room
The dining room is a transition space to the living room in this open-plan flat. The space is illuminated by the skylight in the ceiling and the large windows facing the garden. The interior design combines neutral colours to create an elegant atmosphere where the texture of the stone wall stands out.
cuña house
the ground floor
The ground floor comprises the common areas of the house, the kitchen, the living room and the dining room, from which you can access the garden through a large sliding glass door.
Dehan village
the living room
The living room has a large window to enjoy the views of the landscape. This double-height space is connected to the dining room through a spiral staircase and also has access to the guest room on the ground floor.
Pedraza house
the inner courtyard
From the entrance of the house, and through the inner courtyard, you can perceive the spaciousness of the living room, whose profusely illuminated double-height space gives a pleasant sensation of spaciousness and comfort.
fragmented house
the living room
The main entrance to the house is hidden behind a natural stone wall which provides privacy to the dining room. The living room overlooks the front garden through a large window that can be opened with sliding doors.
Dulwich house
the back yard
The brick facade of the original house contrasts with the appearance of the new extension, which looks like a steel and glass box. The thickness of the roof and walls gradually decreases until it ends in a tapered steel profile that offers a light and sophisticated look.
cuña house
the reception room
From the garden, the living room occupies a central position between the open kitchen, the travertine windbreak at the entrance and the concrete stairs leading to the upper floor.
K house
the rear garden
The living room has views towards the west, to capture the sunset light. A large window with curved glass opens to the rear garden, which has a comfortable space to gather around the fire.
Bolaños house
the living room
The heart of the house is the living room, lit by large windows and a skylight. The dark walls contrast with the ceiling and the white leather Barcelona armchairs designed by Mies van Der Rohe. The texture of the natural stone wall is highlighted by the zenithal light from the skylight.
cuña house
the kitchen
The kitchen has a central presence in the living room, linked to the garden. The front worktop serves as a social and meeting space, while the appliances are located on the back wall.
K house
the living room
The living room, located at a slightly lower level than the rest of the ground floor, defines a functional, welcoming and relaxed space with large, custom-made sofas. The large windows capture the light of the sunset and make the outside garden part of this lounge area.
maragato lofts
the living room and kitchen
In contrast to the orthogonal rigidity of the exterior, the interior spaces are wrapped in soft, rounded corners. The oak flooring and the concrete ceiling offer a warm visual tone while a featured wooden slats partition serves as a transition and articulates the space.
Allison house
the double height space
The extension of the house introduces an interior courtyard that provides light to the living/dining room. In front of the elongated courtyard window, a double-height gap is formed to change the perception of space and bring a feeling of spaciousness to the ground floor.
Ashley Gardens
the reception room
The living/dining room enjoys views of the street, and has access to the balcony. The herringbone wooden flooring contrasts with the white walls and ceilings and the neutral colours of the furniture.
Pedraza house
the dinning area
The dining area is linked to the open kitchen and the comfortable lounge area. The courtyard and the presence of the landscape flood the generous space, creating a visual connection with nature.
cuña house
the view from the garden
The double-height living room space opens onto the outdoor garden through a large sliding glass door that allows you to enjoy the serene view of the landscape.
K house
the open space
The free form that the house adopts can be appreciated in the interior, a fluid and diaphanous space that is defined by the views and the light.
Dulwich house
the bench
The rough texture of the old brick party wall of the house becomes a distinctive element enhanced by the zenithal light from the skylight. Along this wall, there is a wooden seat, it’s an informal piece of furniture that serves as a sofa, bookshelf and tv bench.
