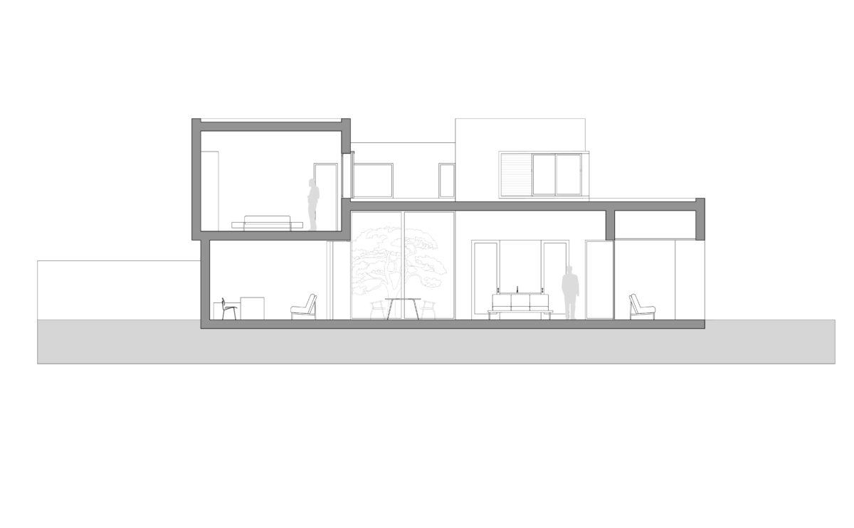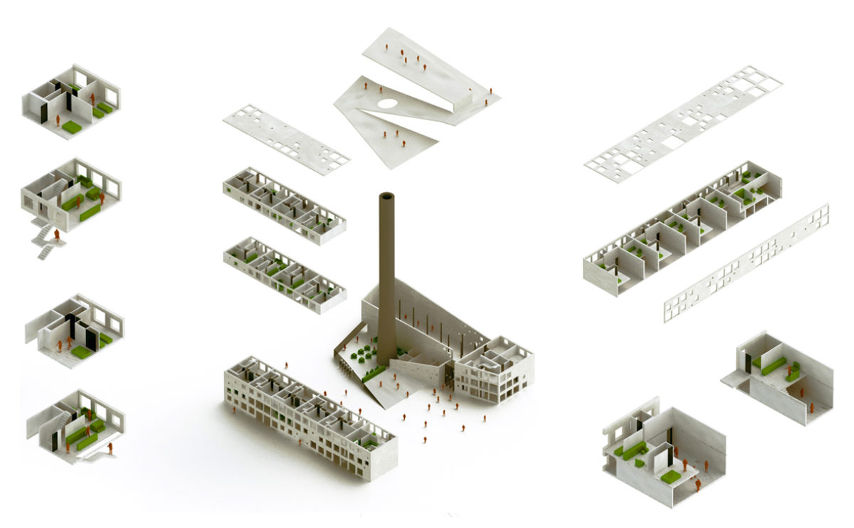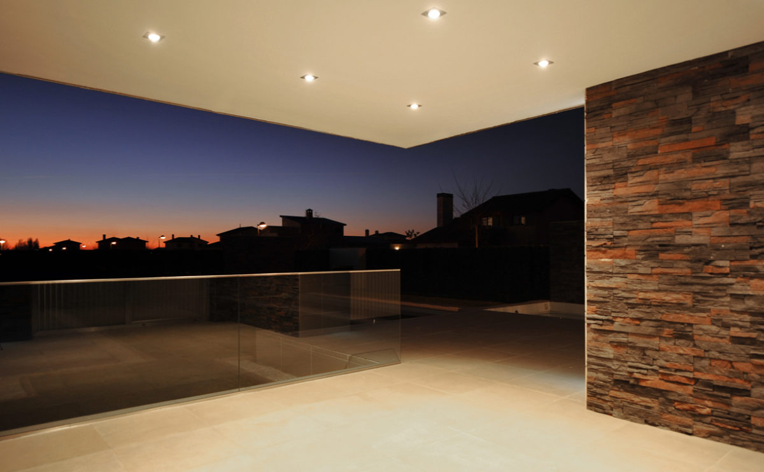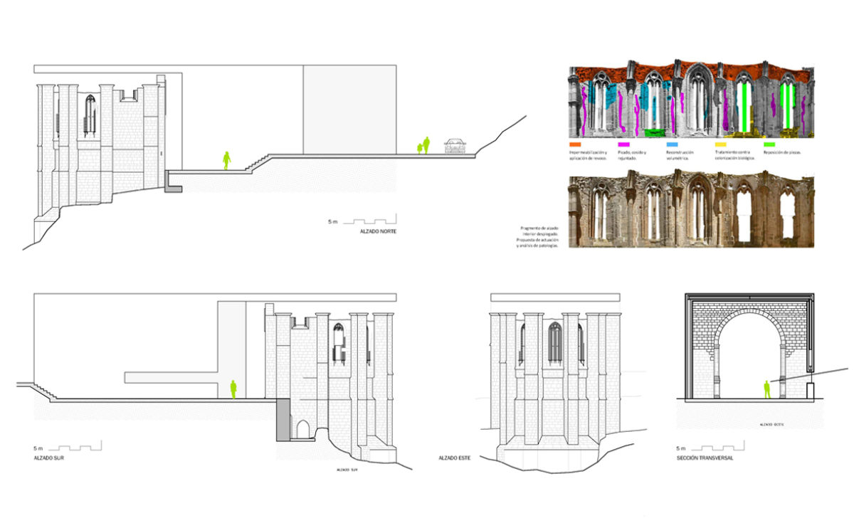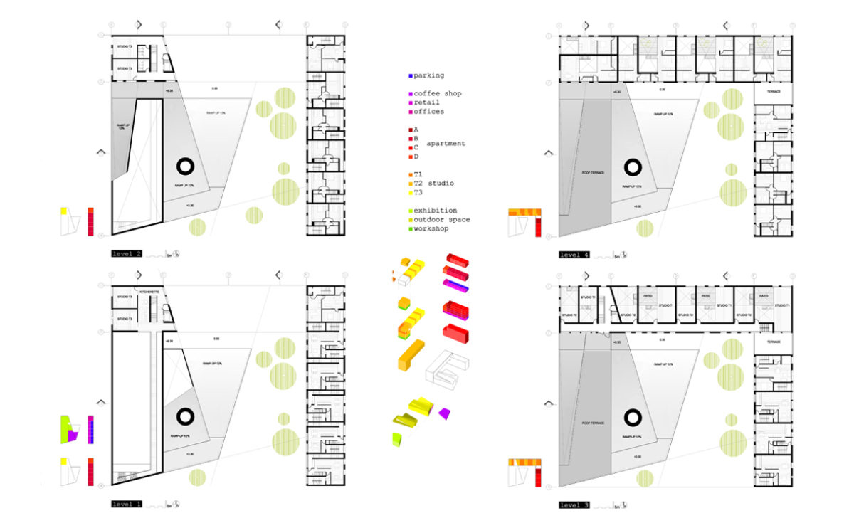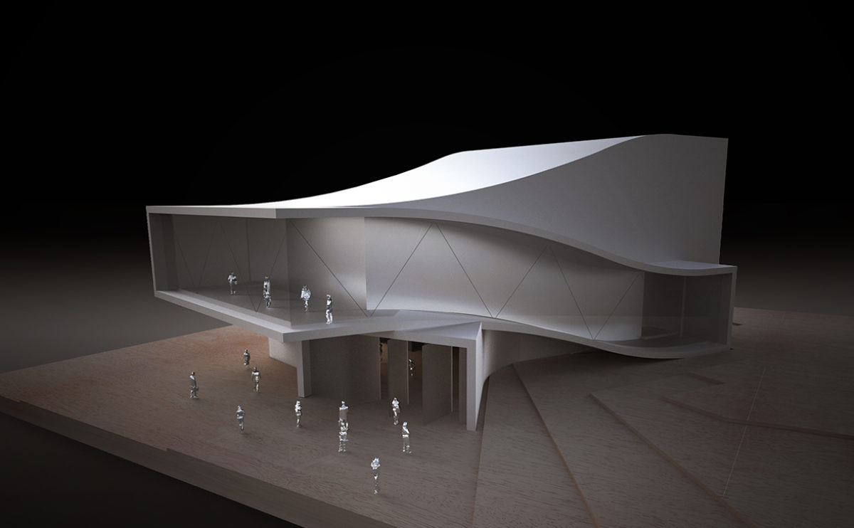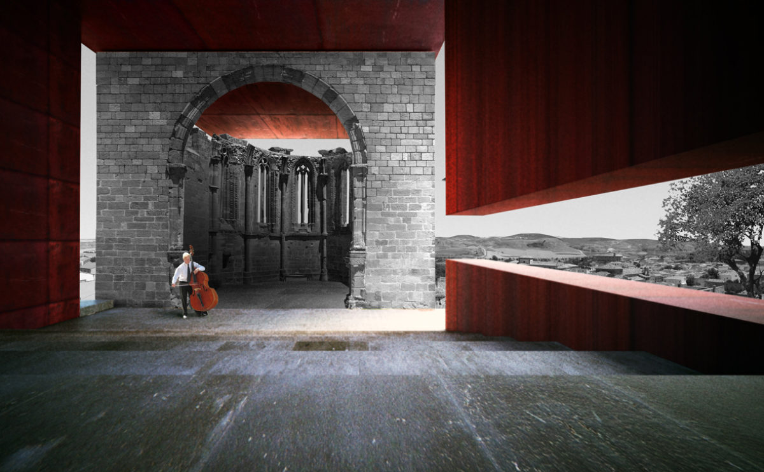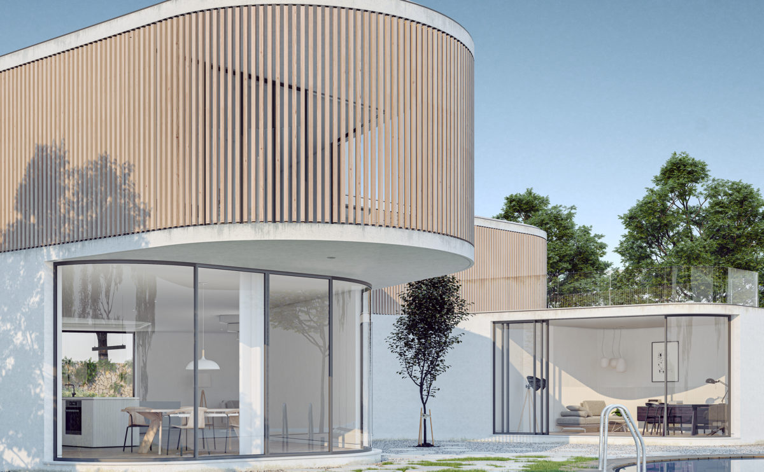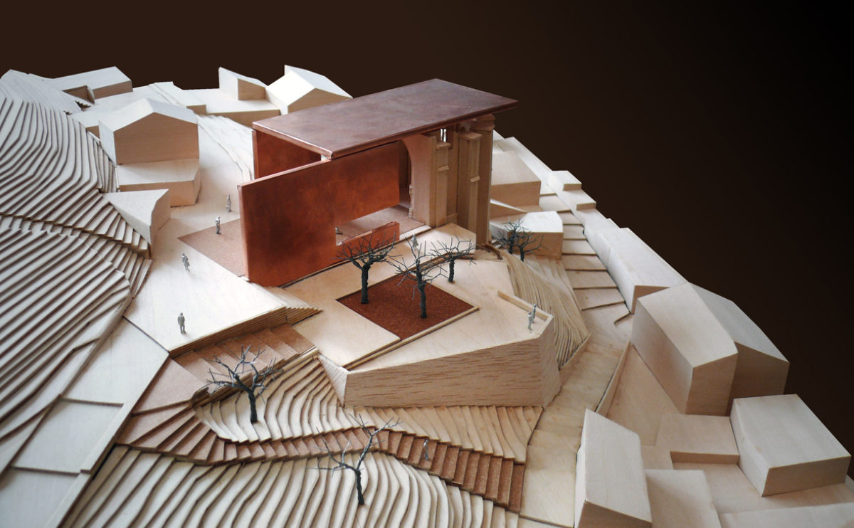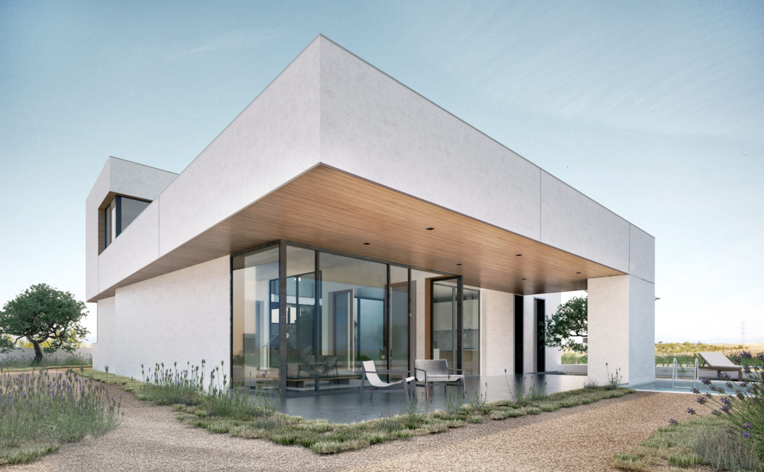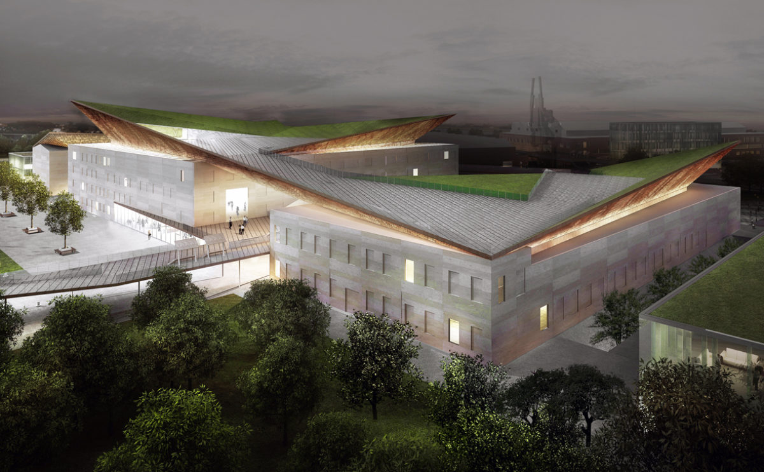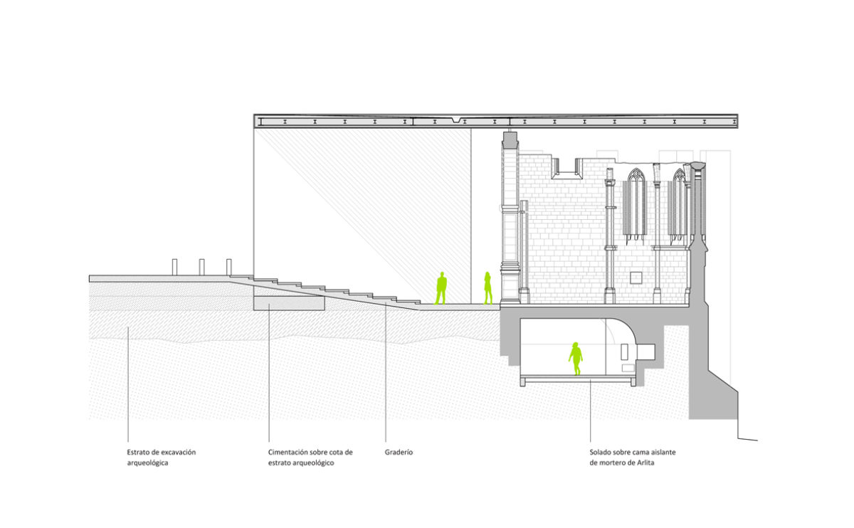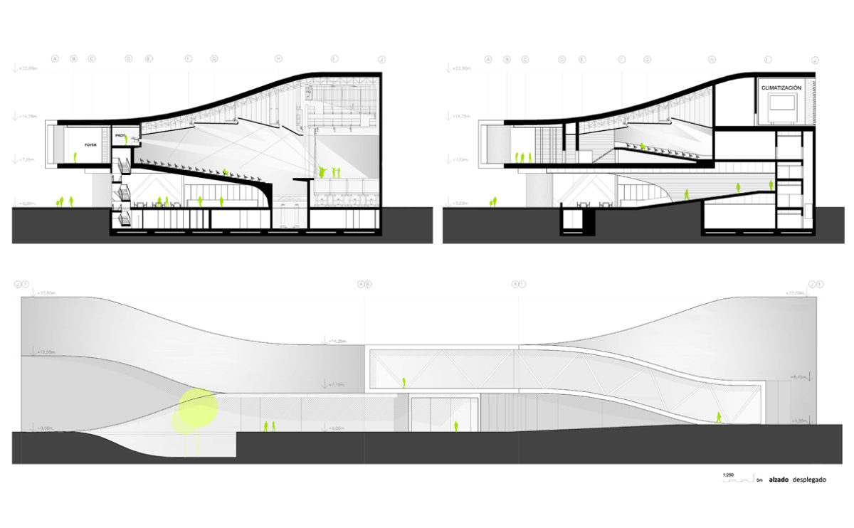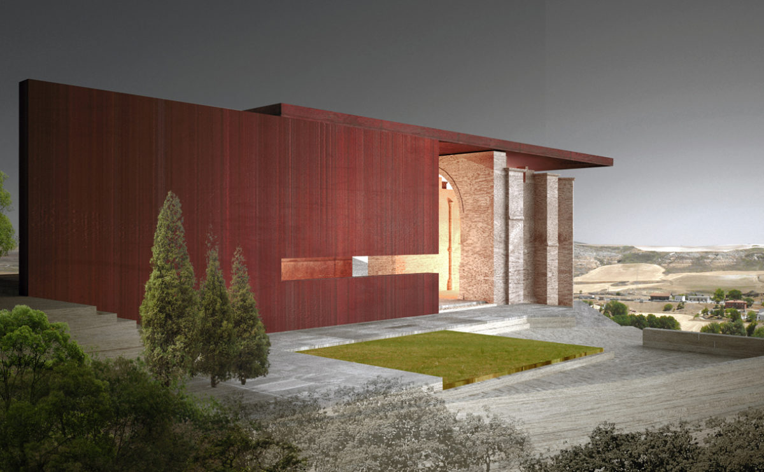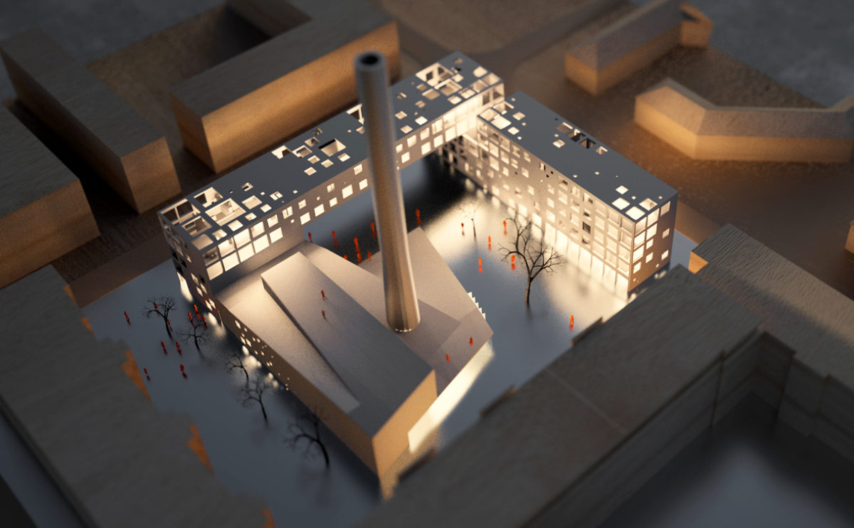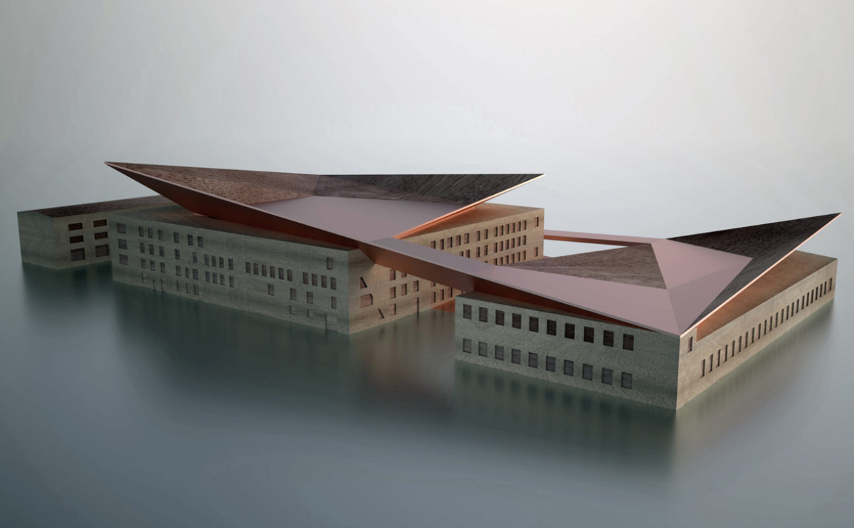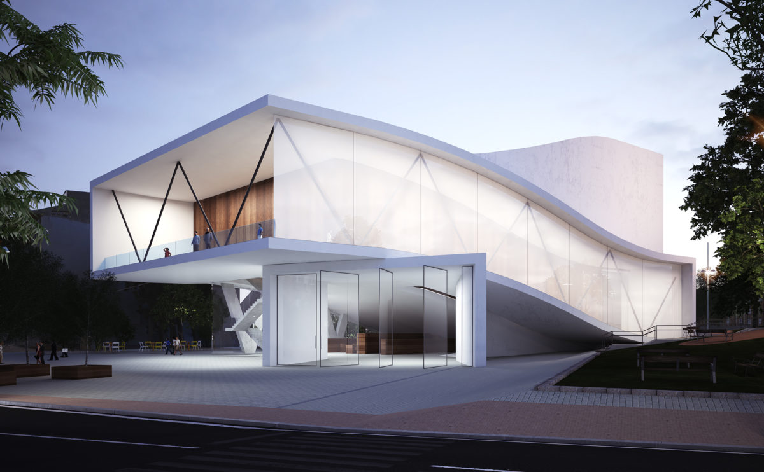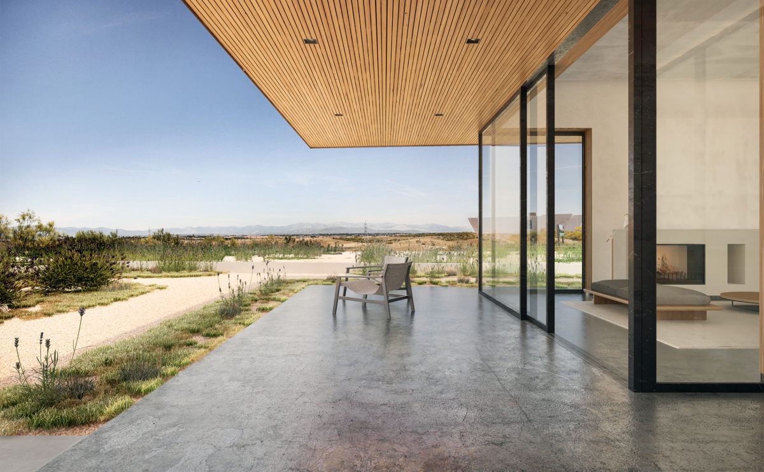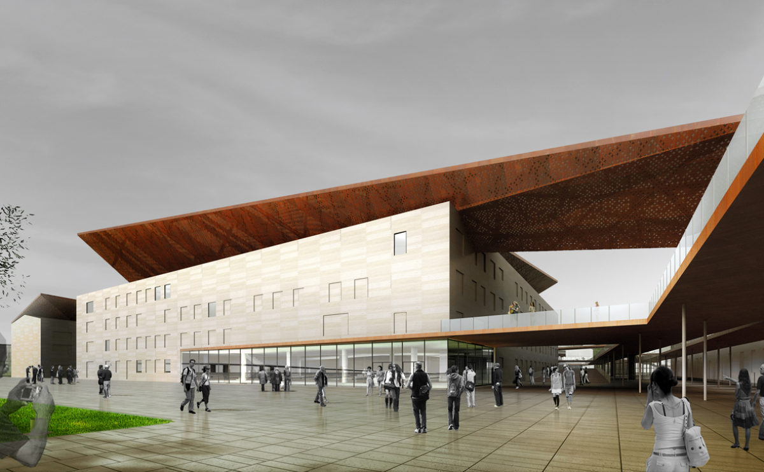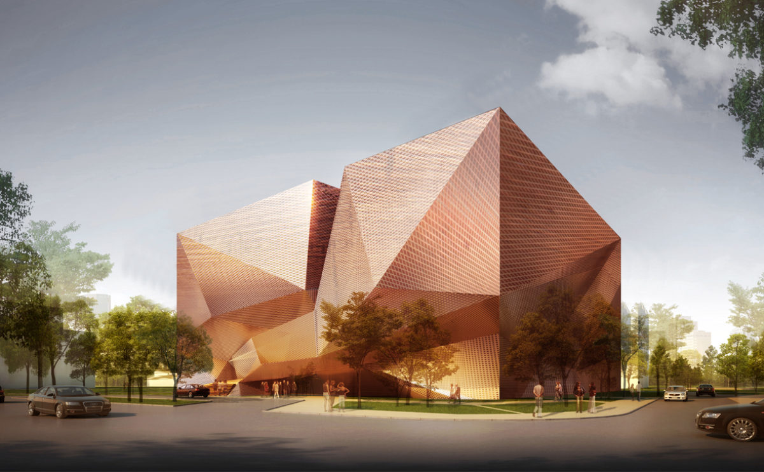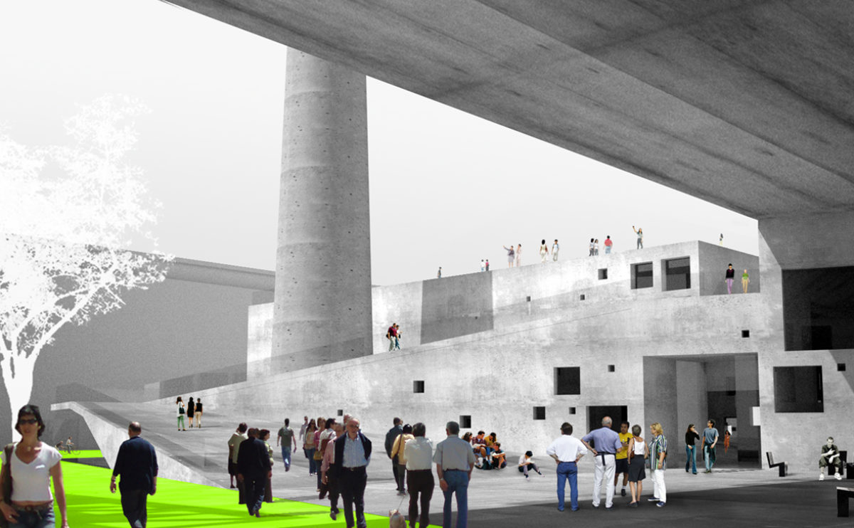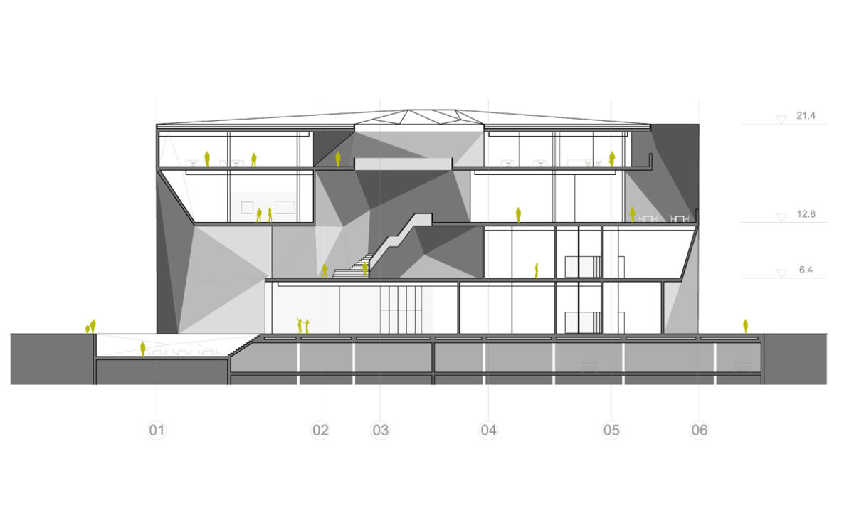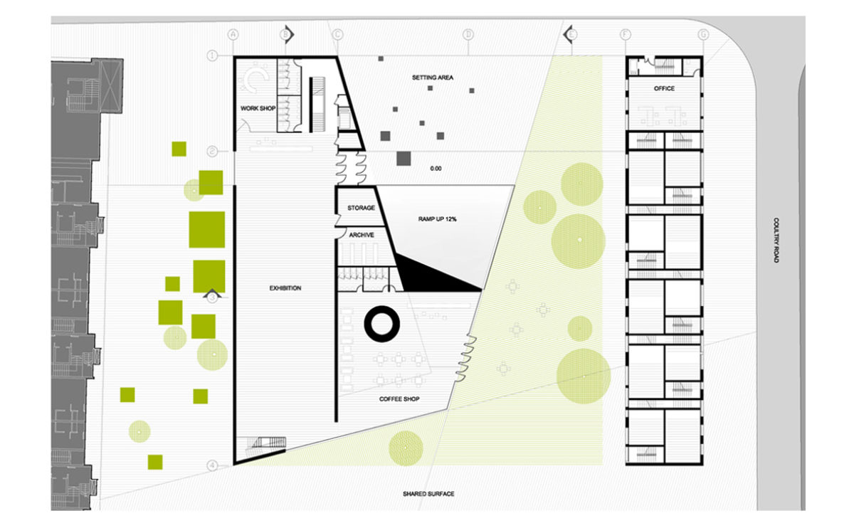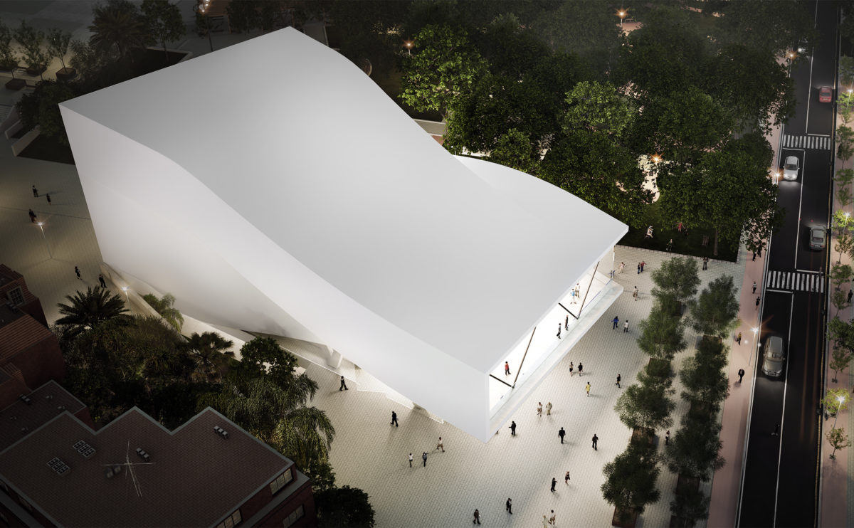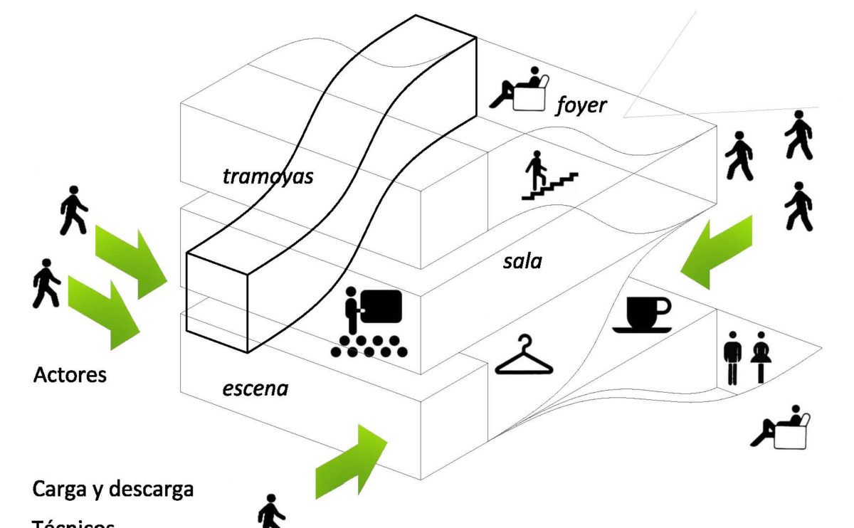This overhead structure able to provide shade or shelter is also a projecting hood defining the protective character of a building with the singular symbolism of the form.
Pedraza house
section
The cross-section shows the different heights of the slab that articulate the relationship between the living room, the courtyard and the upper floor.
ramp up the 'mun
the concept diagram
This conceptual diagram is an exploded axonometric view showing the flats, the showroom and the roof of the old boiler.
fragmented house
the view from the porch
From the front porch of this modern home, covered by a cantilevered roof, the silhouette of the nearby village can be seen. The simple tempered glass balustrade protects the deck without obscuring the landscape, while the natural stone wall contrasts with the smooth finishes of the exterior.
Atienza music hall
the elevations
The silhouette of the new building contrasts with the steep slope. The steel roof has a protective character, and with a simple gesture brings a new function to the old temple.
ramp up the 'mun
the floor plan layouts
The floor plans of this cultural building include the car park, the cafeteria, the shops, the offices, the flats, the artists’ studios and the exhibition hall.
folded auditorium
the physical model
The shape of the auditorium hall together with the circulation of the audience determine the symbolic form of the building. The external image reveals the use of the space and its public character, this being an intuitive building where form follows function.
K house
the front garden
The front elevation of the house encloses a small patio between the dining room and the office area. This front garden is a transition space to the pool that captures the morning light.
Atienza music hall
the architectural model
This three-dimensional representation, made of wood and copper, allows us to observe the project as a whole, and to understand how the accesses and levels are resolved in the steep terrain where the church is located.
Atienza music hall
the nave and the apse
The nave of the church is represented with a new steel structure. In this way, the space becomes an open-air auditorium where you can enjoy the music and the view of the landscape while appreciating the ruin as per the original layout.
Pedraza house
the cantilever
The house is an open viewpoint that captures and forms part of the landscape. With a simple gesture, the flat green roof is extended to form a cantilevered porch. The simple materials are combined with pure lines and the transparency of the large windows.
Atienza music hall
the cross section
The section of the building shows the relationship between the ruin and the new building. Formal language and materials further differentiate these two styles, combined to provide a new use of the space.
folded auditorium
the sections and the unfolded elevation
The auditorium section shows the appearance of the concert hall, the acoustic ceiling, the fly loft, the stage, the stalls and the orchestra pit. All this is wrapped in a corrugated skin of white concrete.
Atienza music hall
the building and the landscape
The intervention on the ruin is shown as a sculptural element with a protective character. Its form, with a definite contemporary language, responds to the distant landscape while intends to become a landmark.
ramp up the 'mun
the physical model
The model of the building shows the relationship of the new flats to the old structure. The central square becomes a multifunctional public space for art.
Pedraza house
the porch
The cantilevered canopy that covers the porch of the house frames the view of the landscape. The living room becomes a glass enclosure, which opens a corner to see the horizon.
Xu Beihong foundation
the exterior view
The museum is located in an urban park with abundant vegetation. The form of the building is simple, a sober box, wrapped in a semi-transparent façade of angular shapes in shiny metal.
ramp up the 'mun
the view from the plaza
The structure of the old boiler house is extended by an apartment building to enclose a public square with a ramp leading up around the chimney to the roof.
Xu Beihong foundation
the cross section
This section of the museum shows the central atrium on the first floor, covered by the skylight, and the various exhibition rooms.
folded auditorium
the view from the plaza
The auditorium has an undulating shape, the white concrete façade forms a balcony over the main entrance facing the square. It is an organic, futuristic design that blends into the vegetation of the urban park.
ramp up the 'mun
the ground floor plan
The ground floor of this renovated cultural building shows the public square from which the exhibition hall is accessed. The square is enclosed at both ends, while the front is framed by the bridge containing the residential module.
folded auditorium
the bird view
A bird’s eye view shows the sinuous shape of the auditorium roof. This white concrete building has a folded shape that contrasts with the vegetation of the urban park.
folded auditorium
the concept diagram
This three-dimensional diagram explains in simplified form the uses, the circulation and the connection between the parts of the building, which are the generative foundations of the external form.
