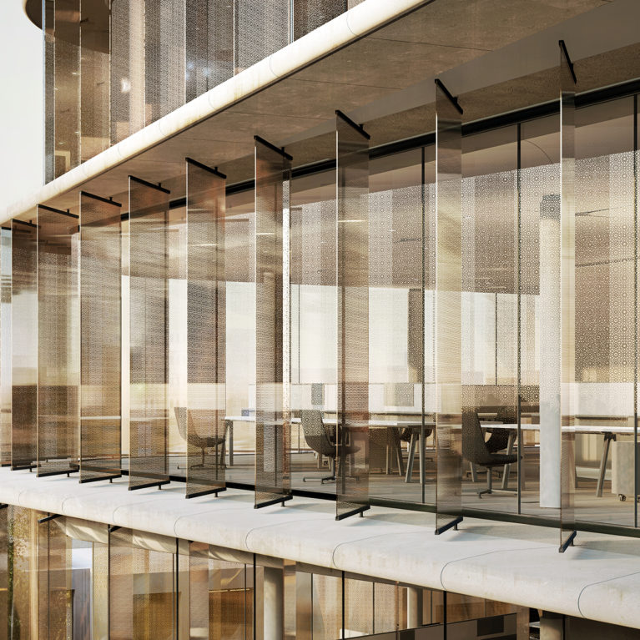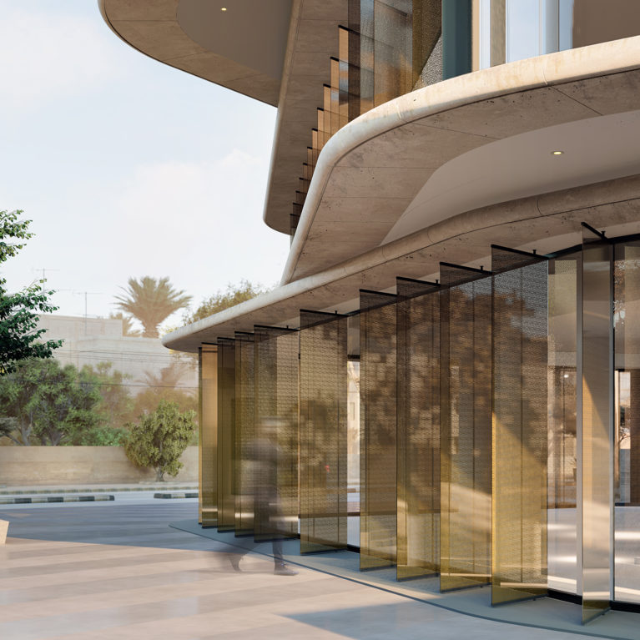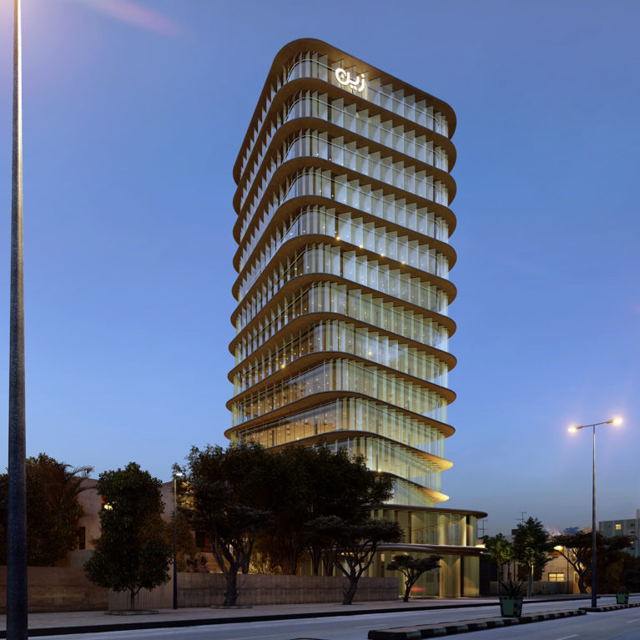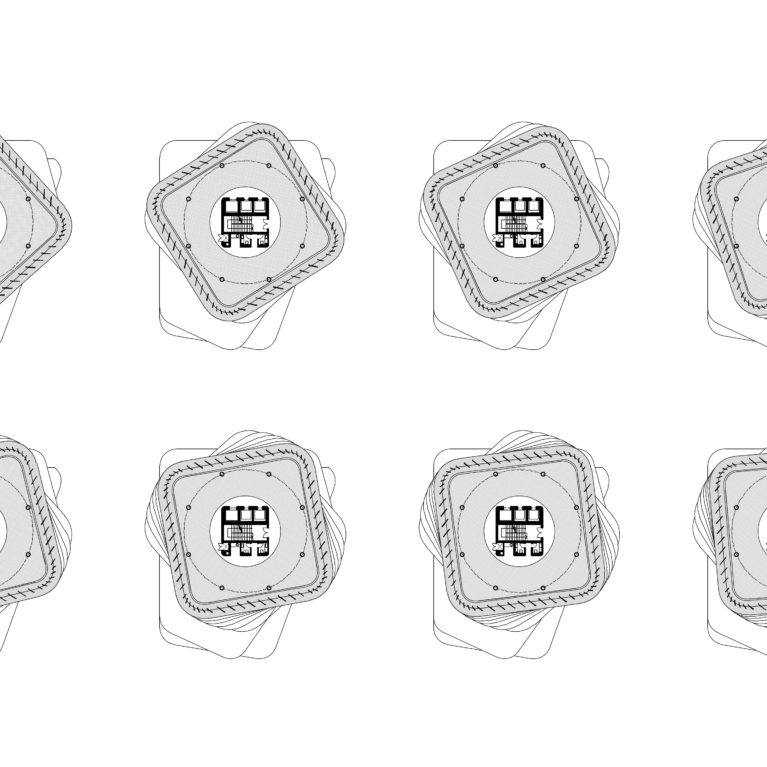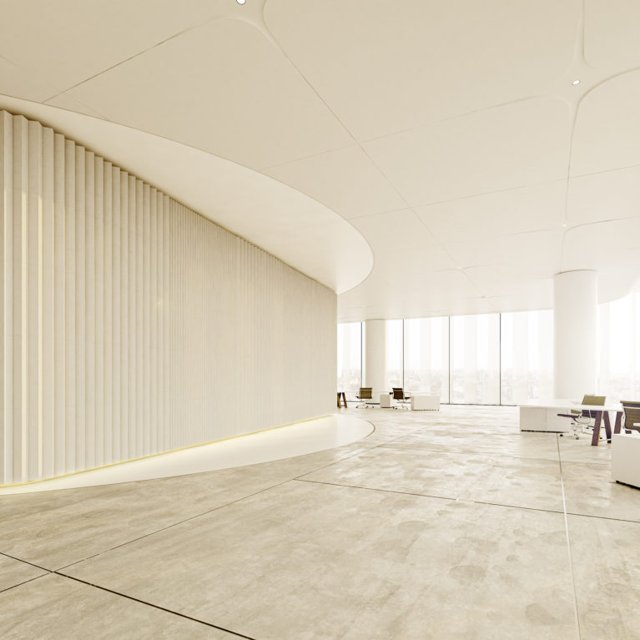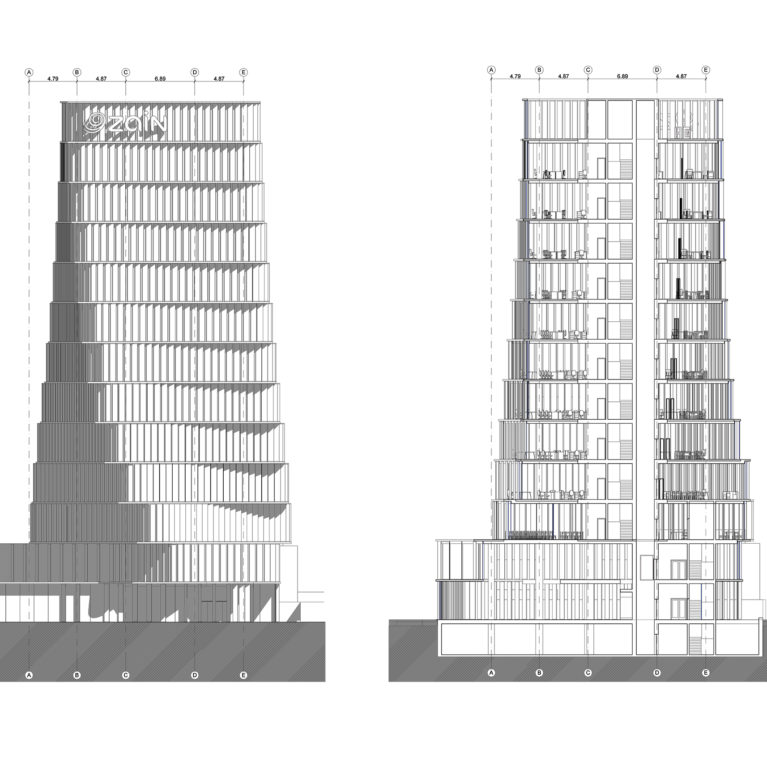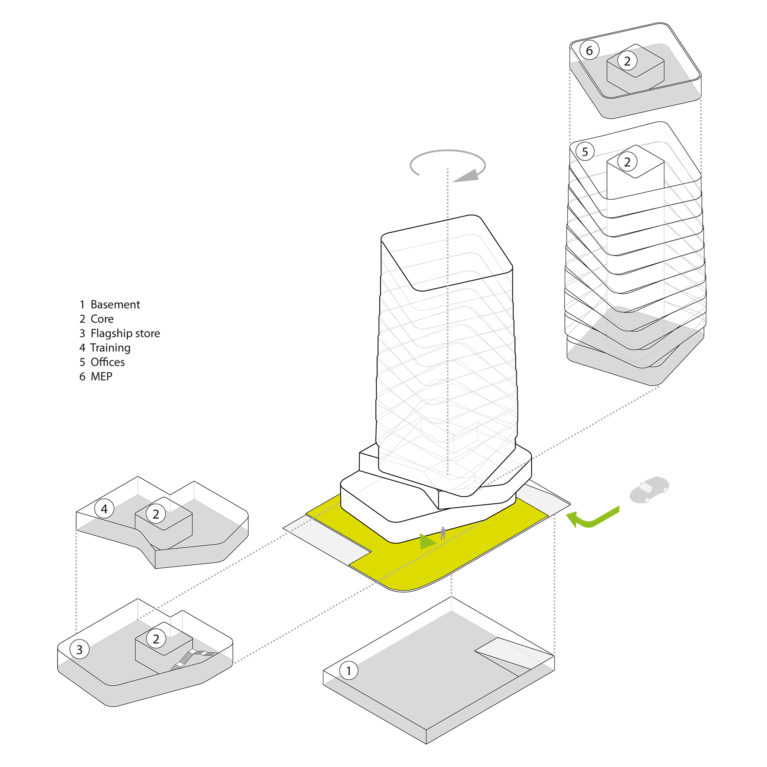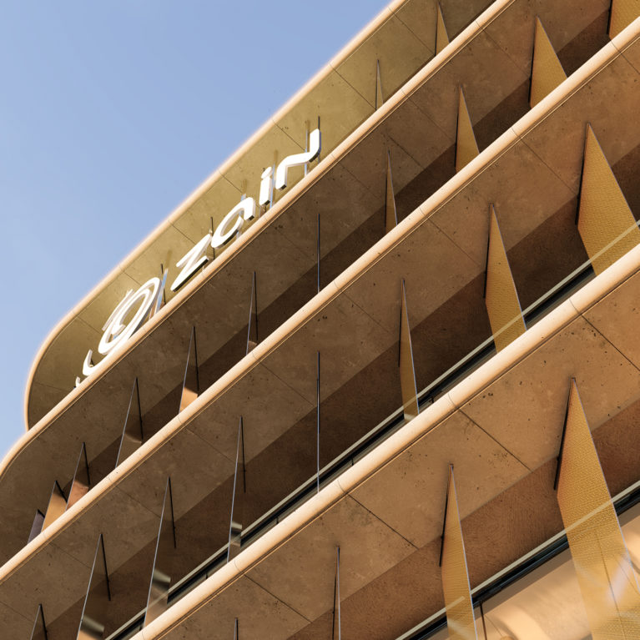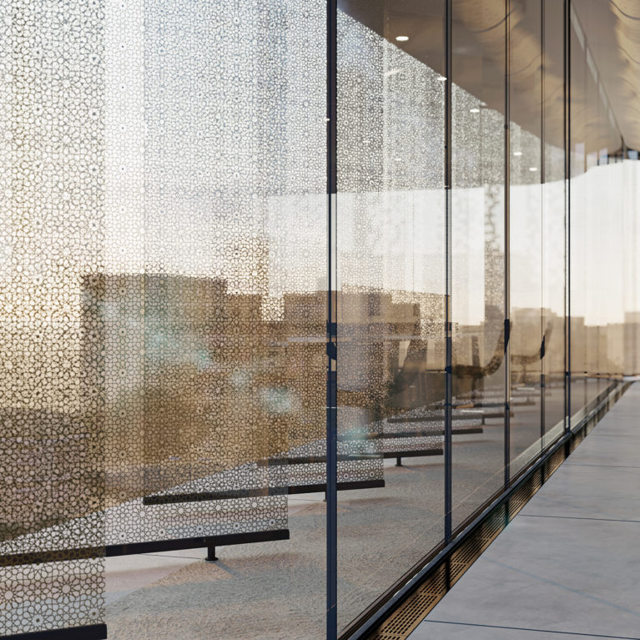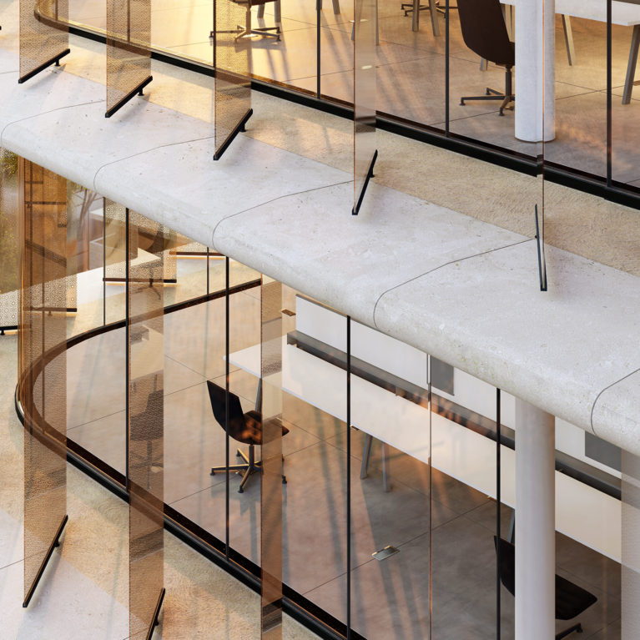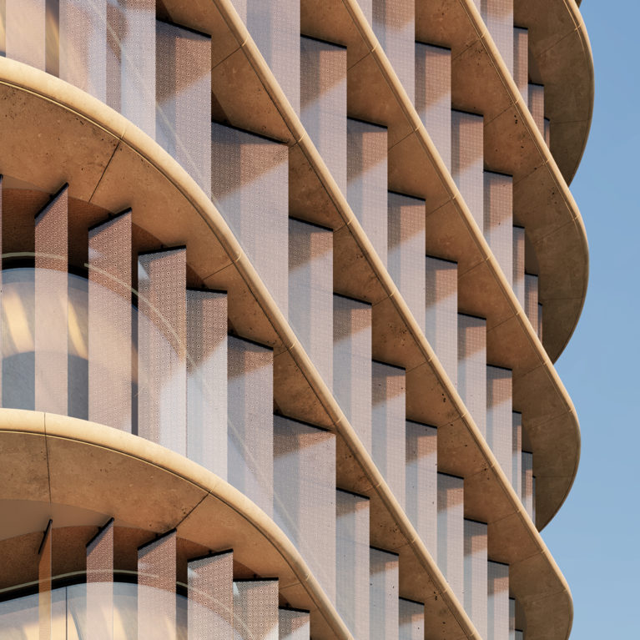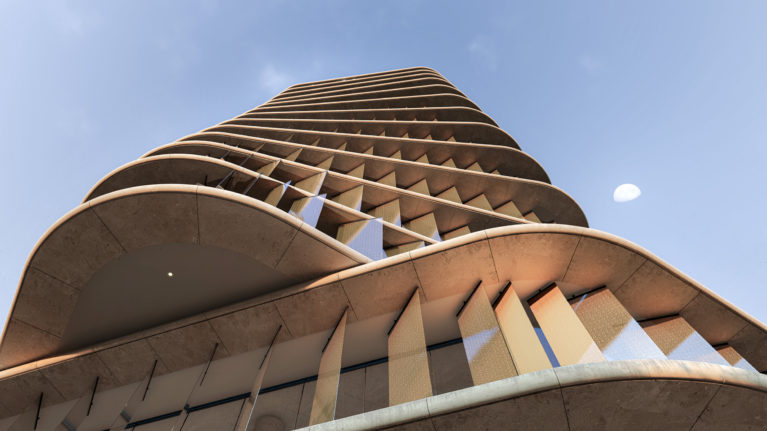
The symbolic form of the tower seemingly blends with the arid environment. The warm texture of the prefabricated concrete together with the brass metal mesh embedded into the glass fins results in a combination of earthy and ochre tones.
Despite the capricious shape of the building, the facade system is rational and modular. From the structural centre of the tower, the floor slabs rotate at exponential intervals. The envelope of every storey is therefore identical, made of three different types of louvres.
At the bottom, the podium breaks the regular rotation to occupy the entire plot. This space is used for the flagship store, spans across two floors and includes a small courtyard at the back.
