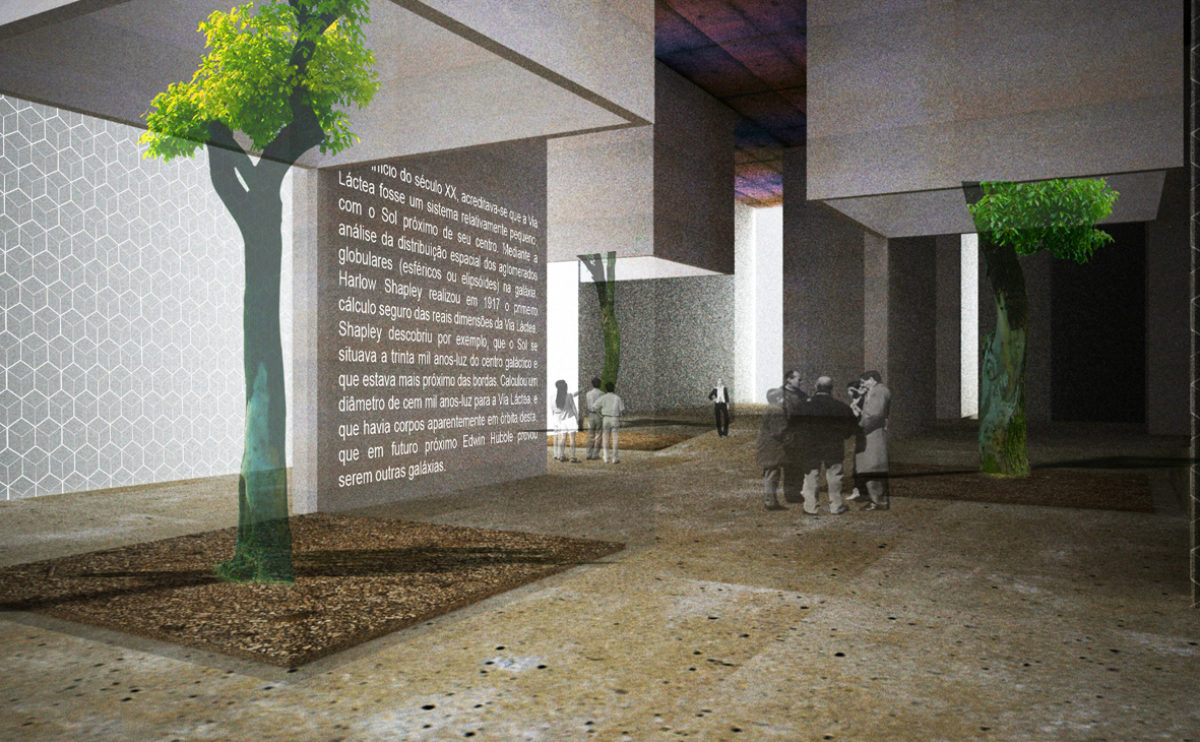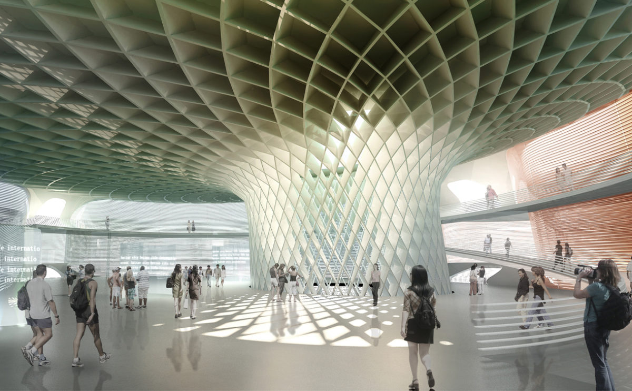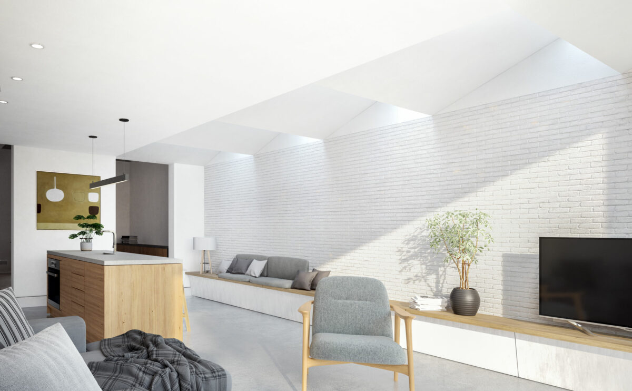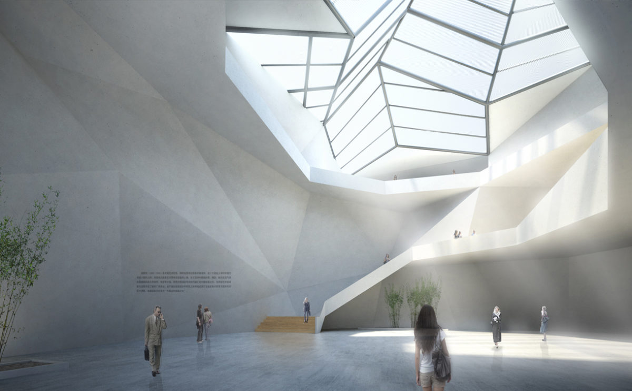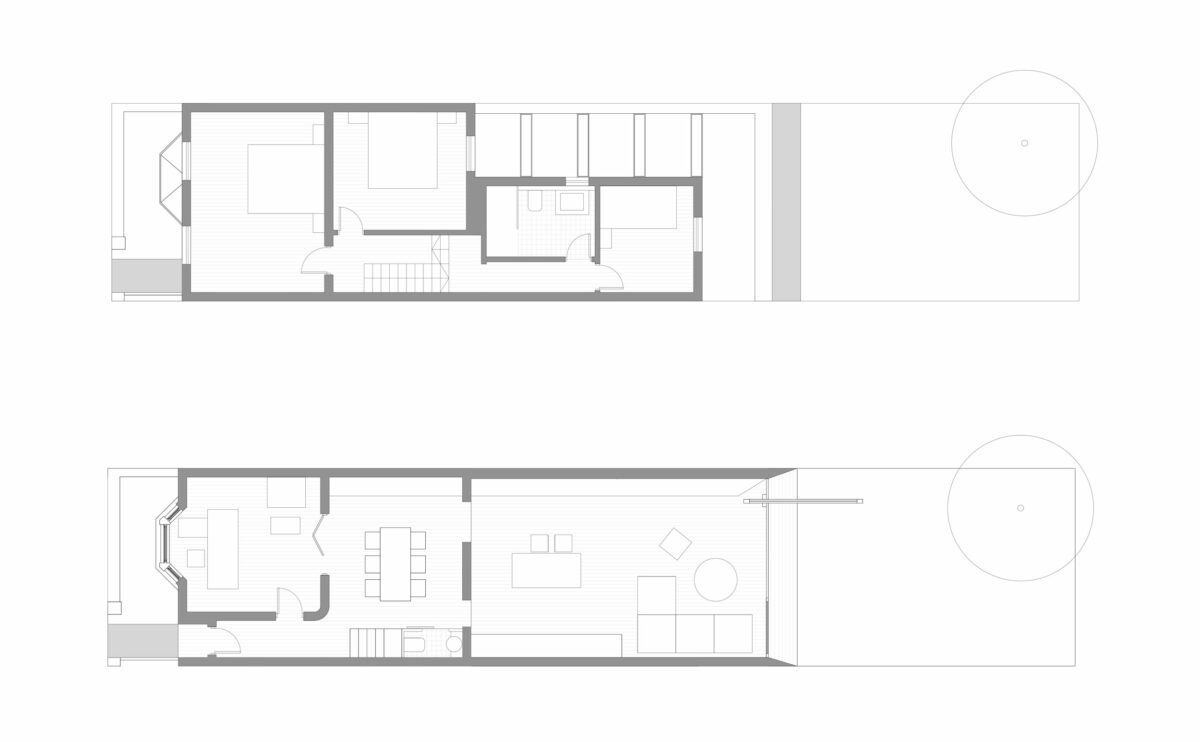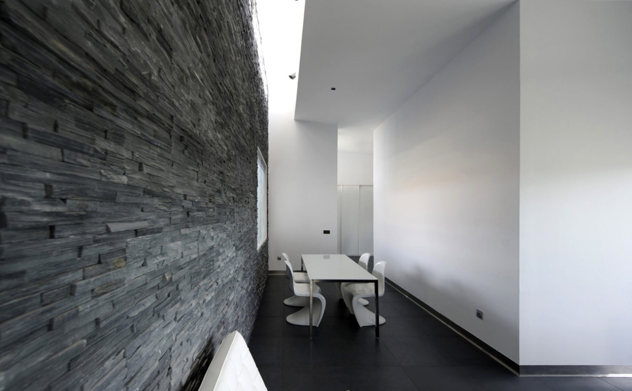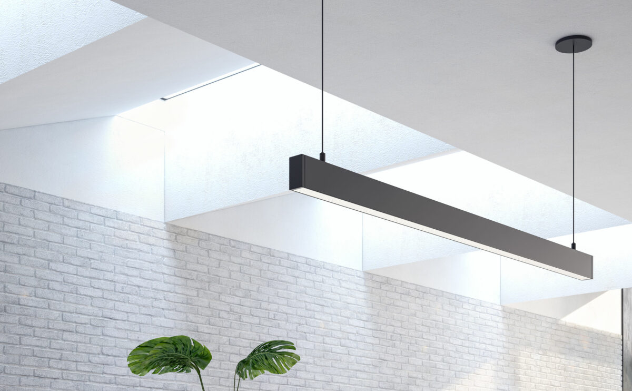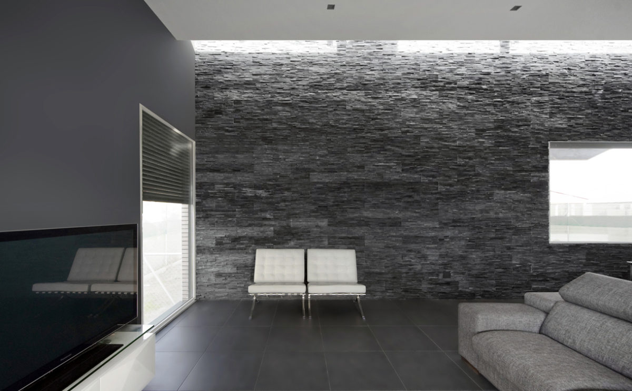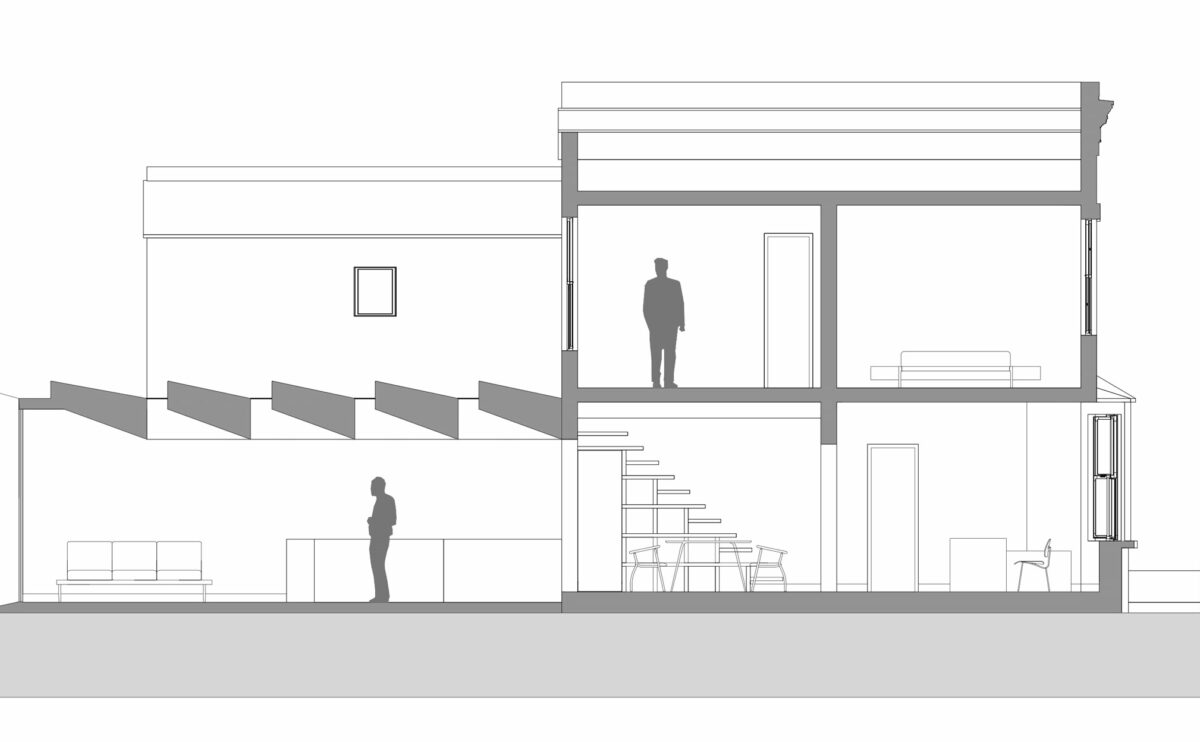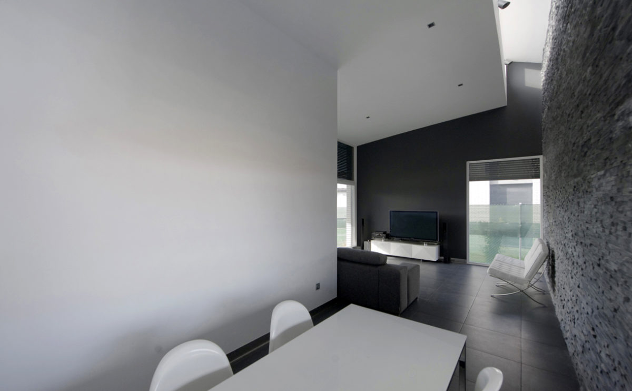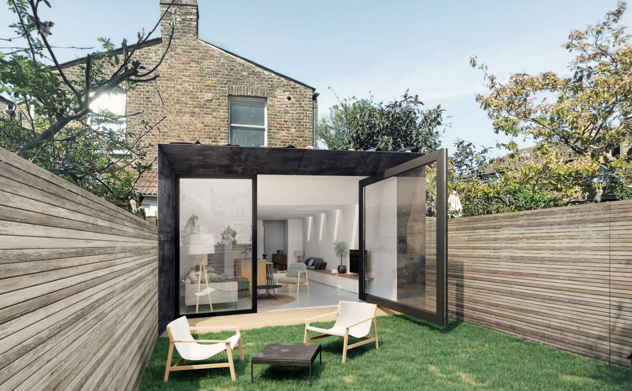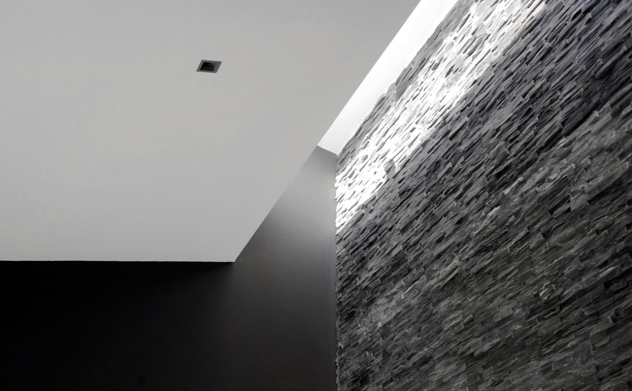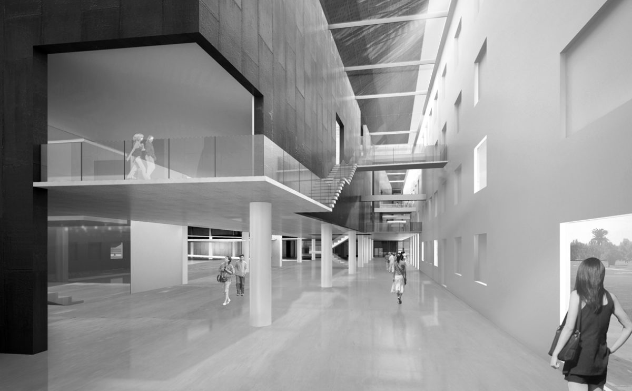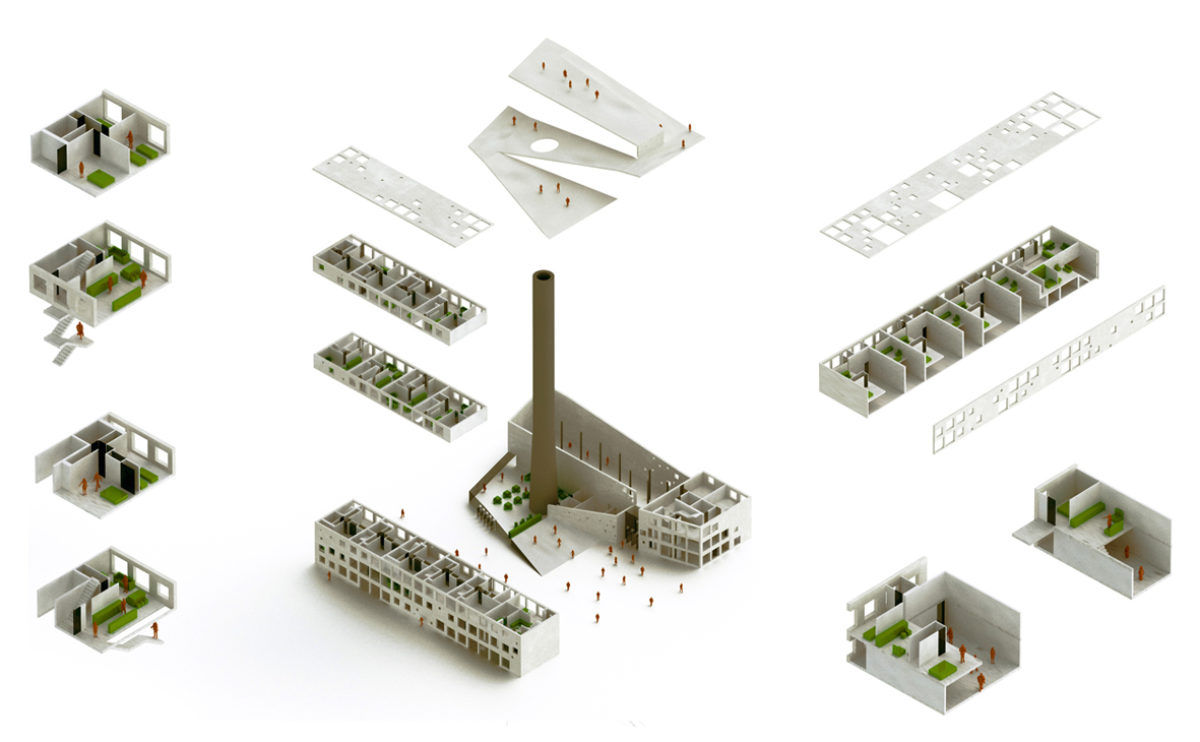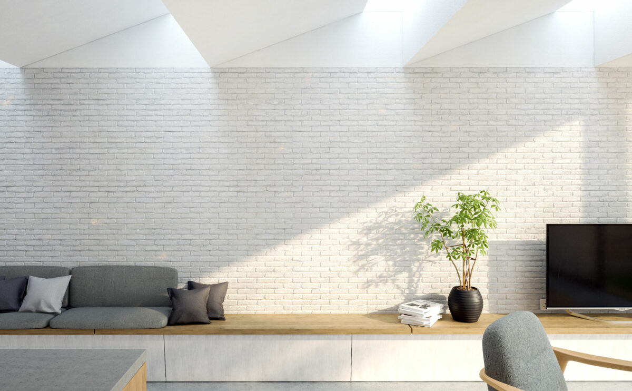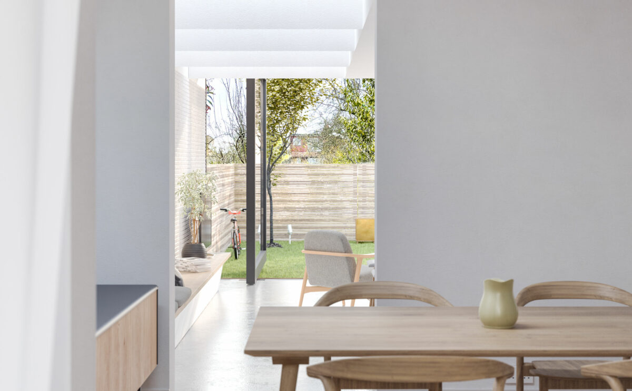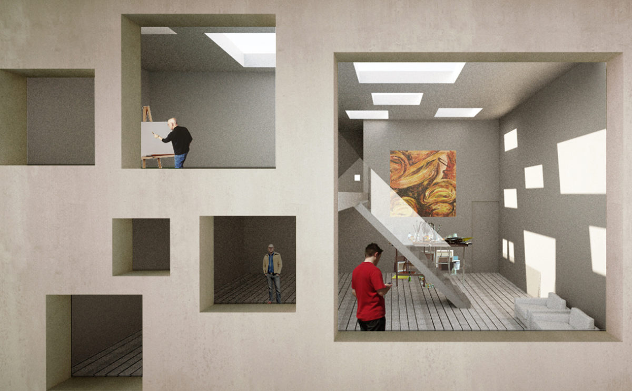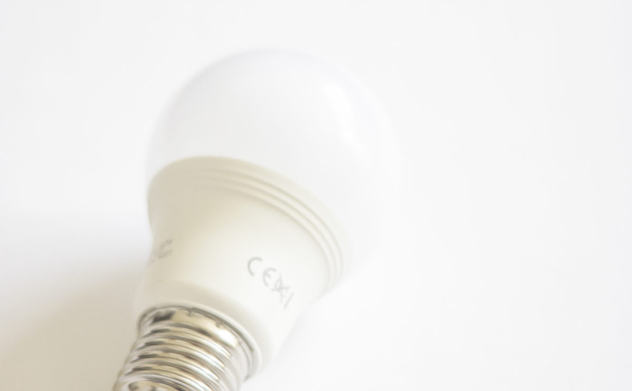A roof light, also known as a skylight or sunroof, is a window that is installed in the roof of a building. Roof lights are used to bring natural light into a building and to provide a connection to the outdoors. They are typically made of glass or a transparent material, and are designed to be weather-resistant and energy-efficient.
There are several different types of roof lights, including fixed roof lights, which do not open, and operable roof lights, which can be opened to allow ventilation. Operable roof lights can be opened manually or with a motorized system, depending on the specific design of the window.
In addition to their practical benefits, roof lights can also contribute to the aesthetic appeal of a building, providing a visual connection to the outdoors and enhancing the overall appearance of the space. As such, they are often used as a design feature in modern and contemporary buildings.
lighting study
Lighting studies are scientific analyses of the illumination requirements of space, to guarantee comfort and energy-efficiency conditions.
