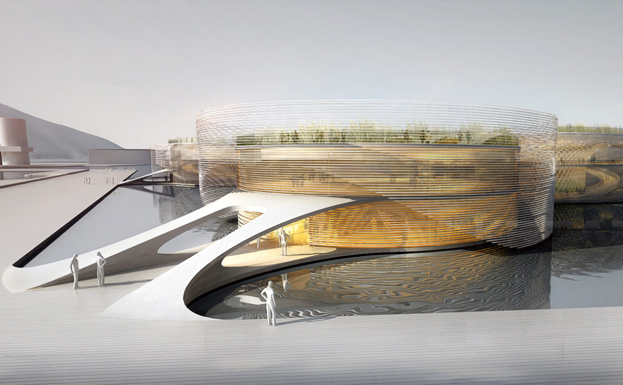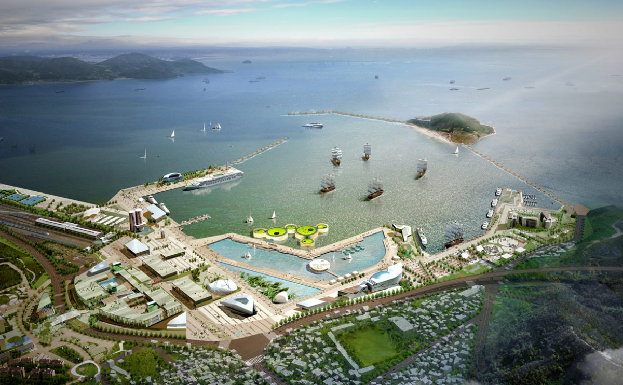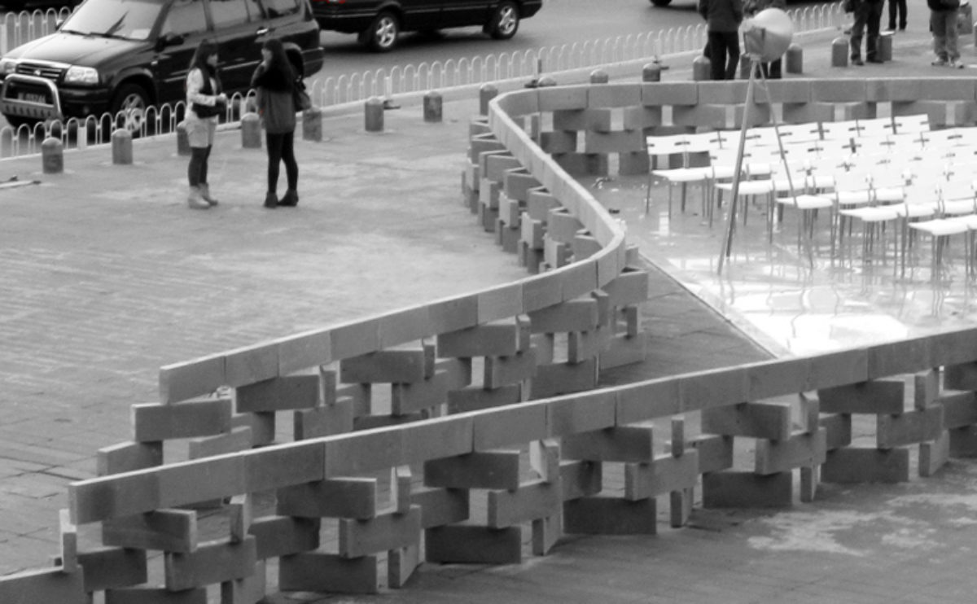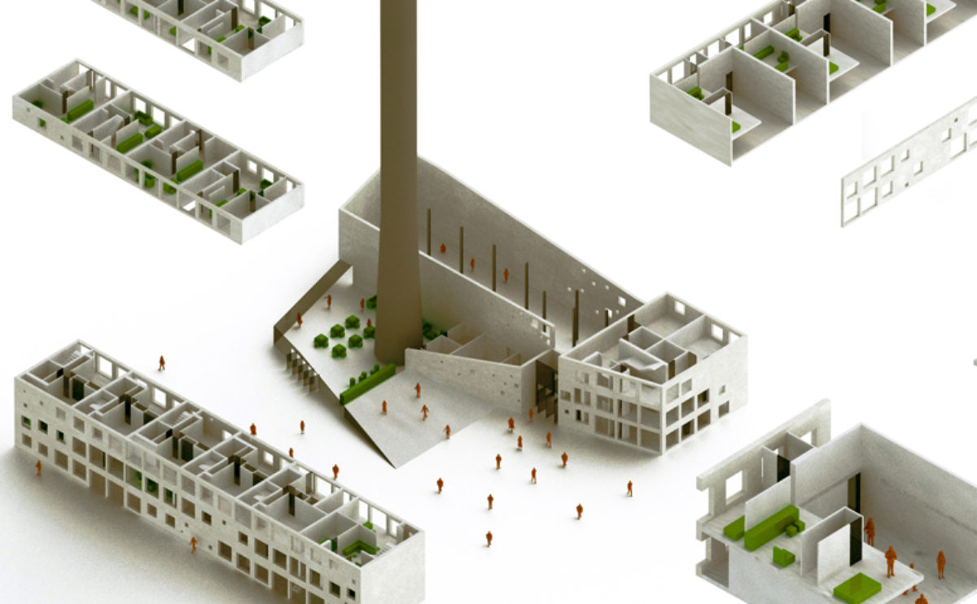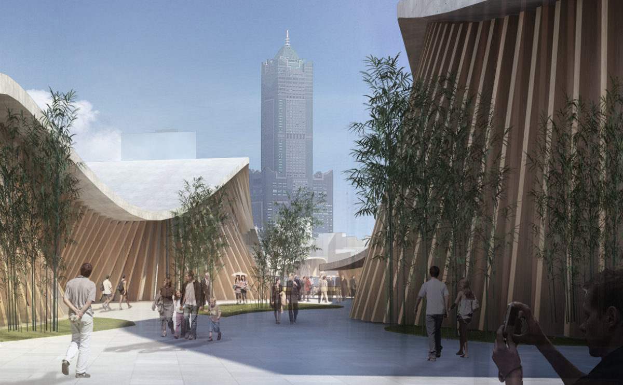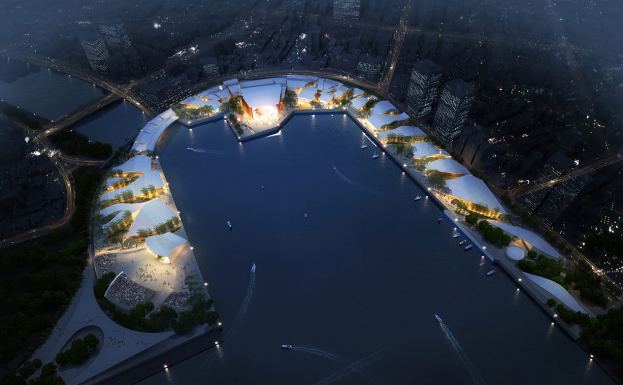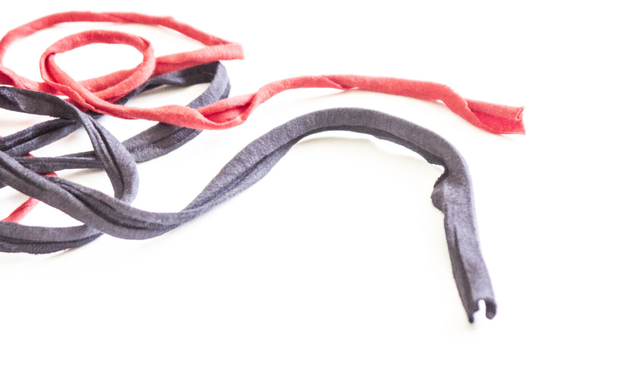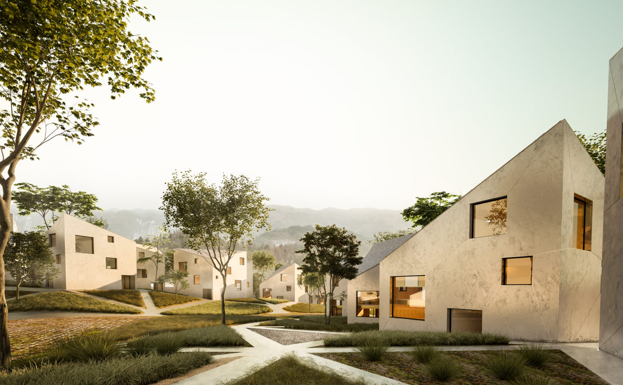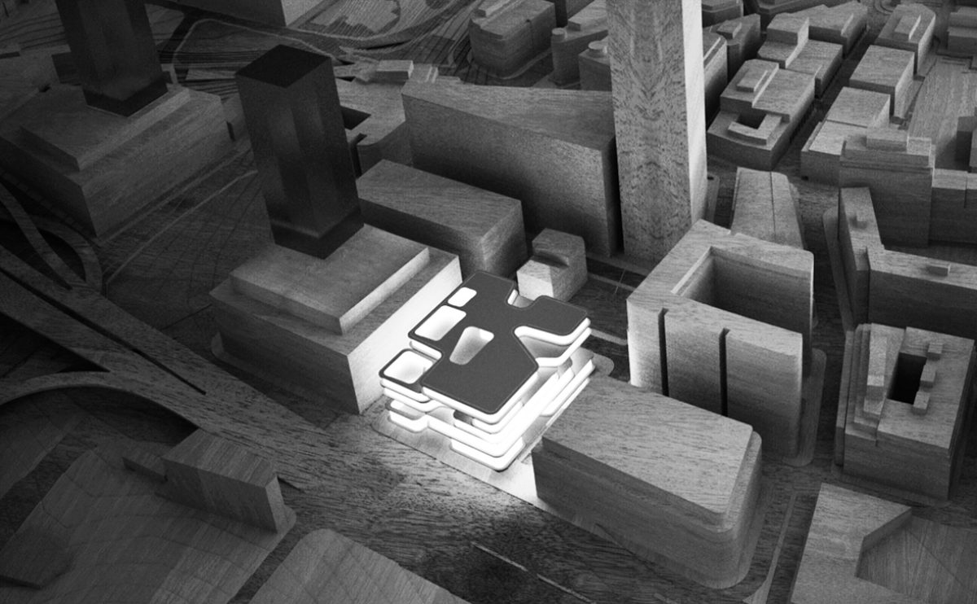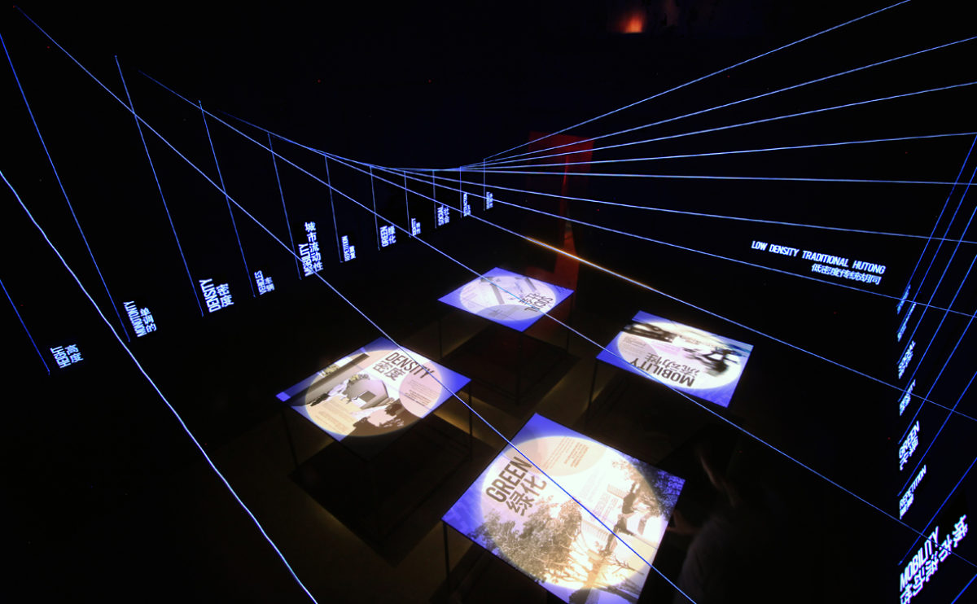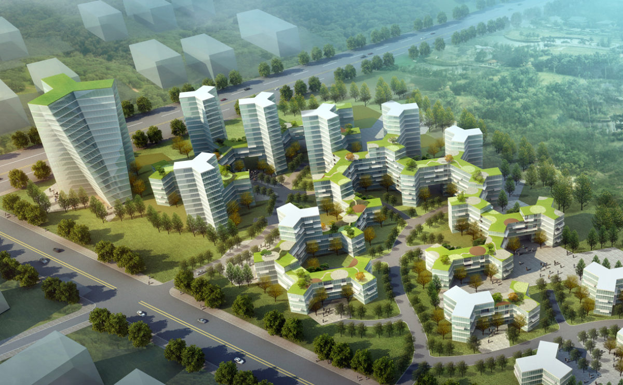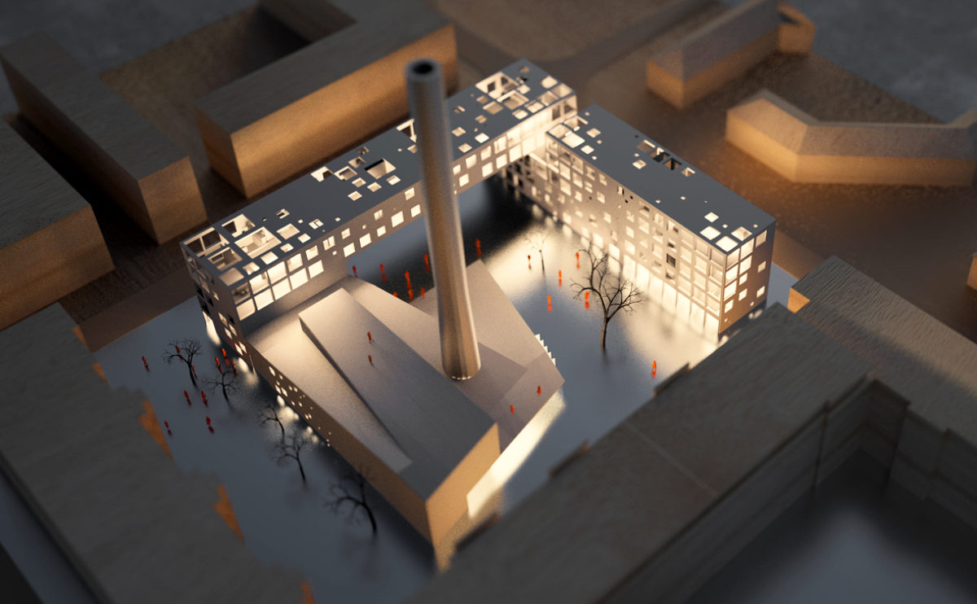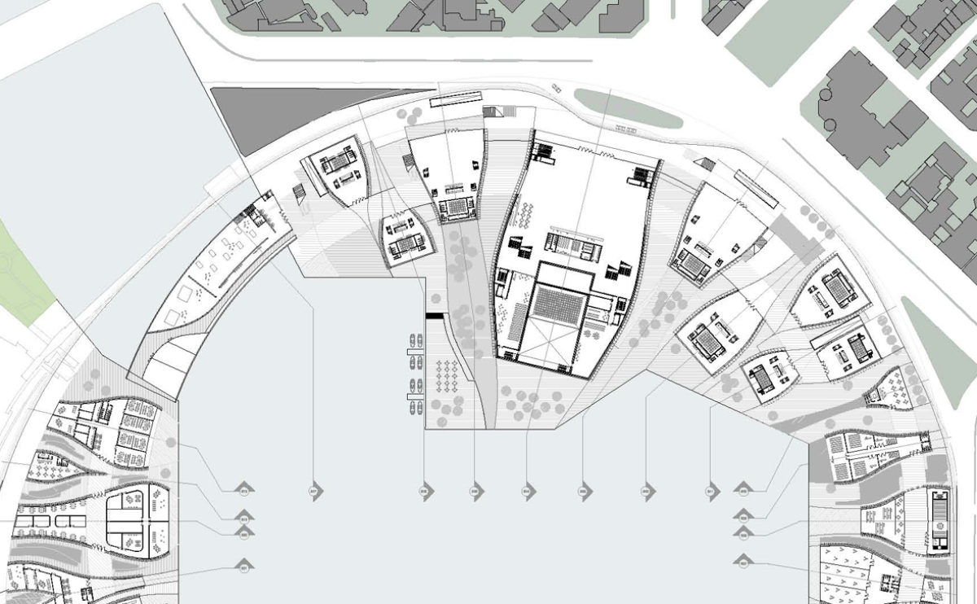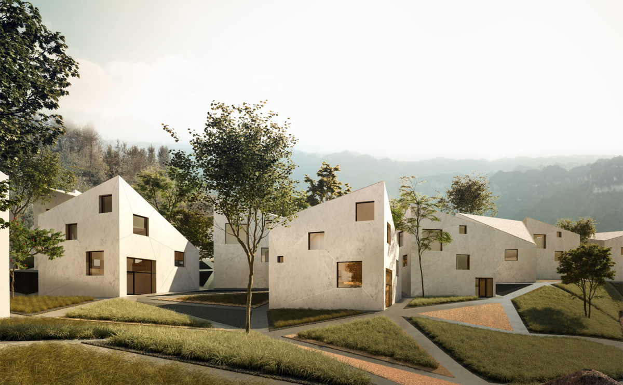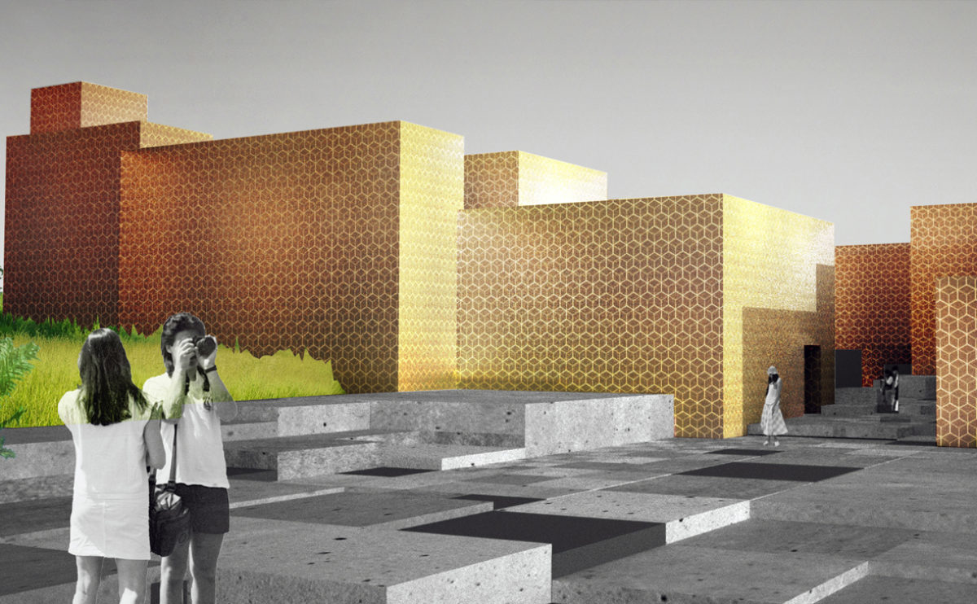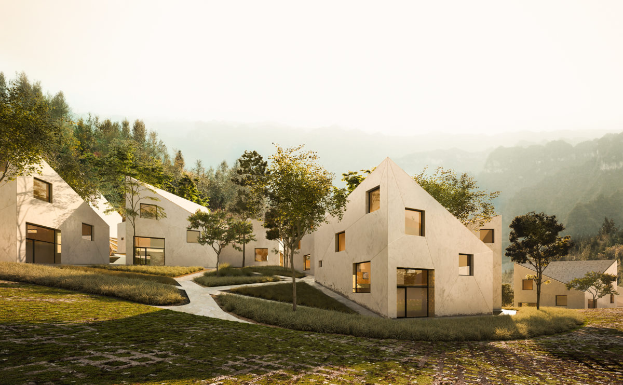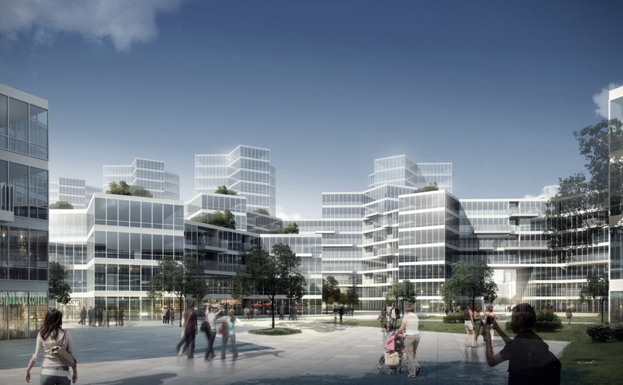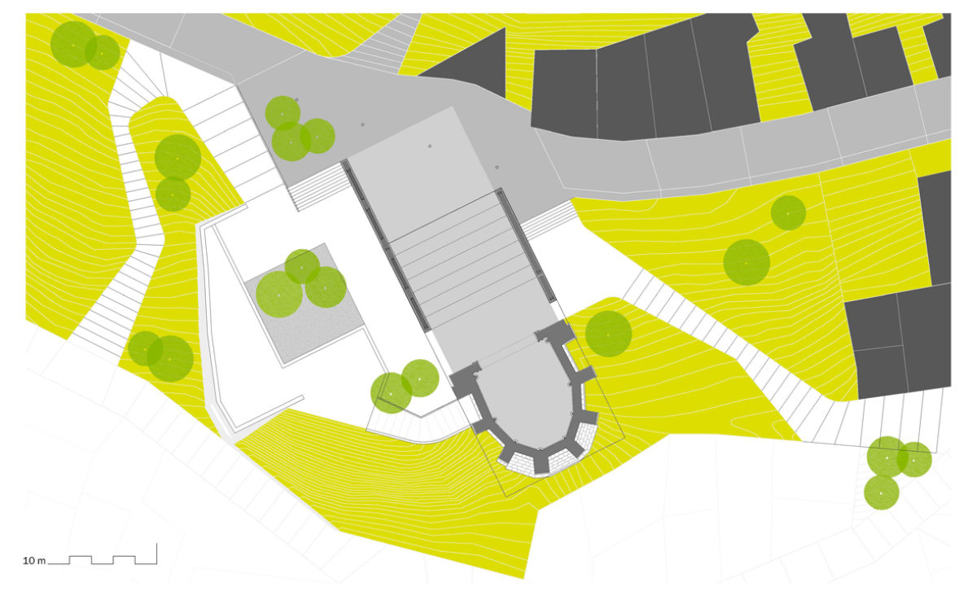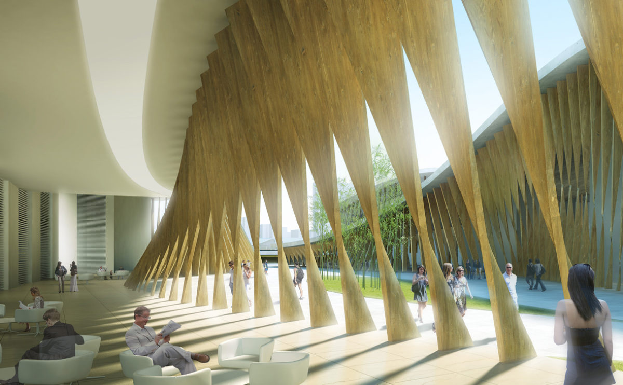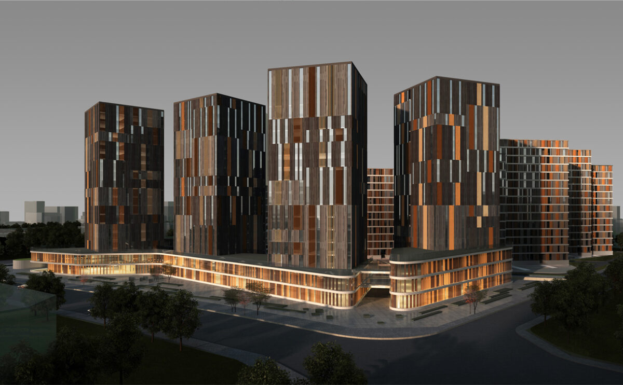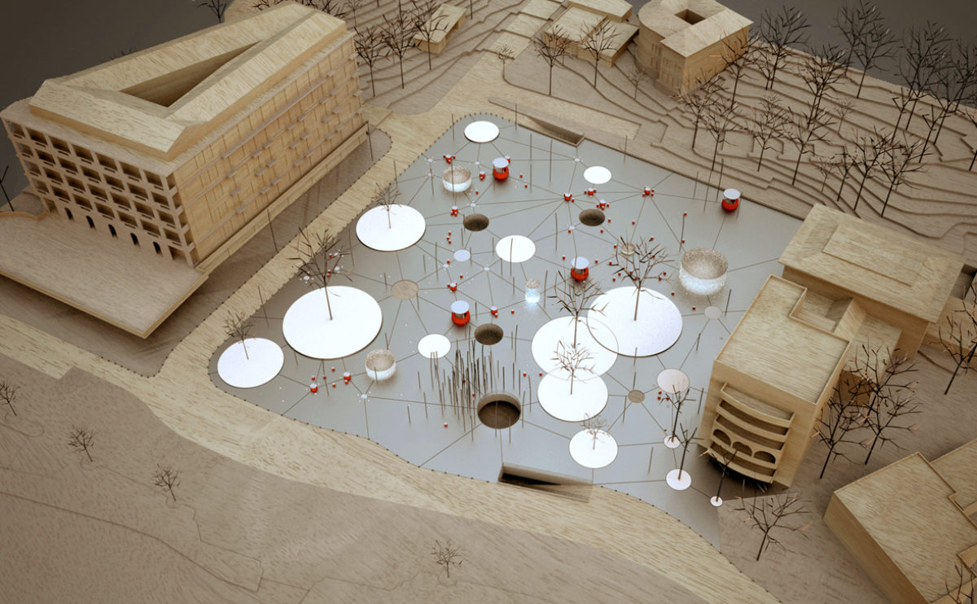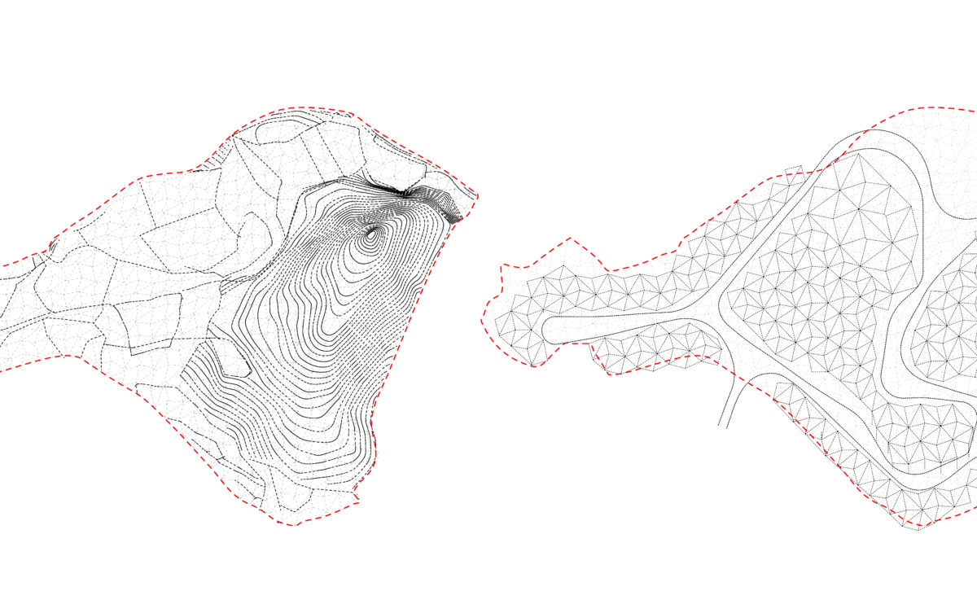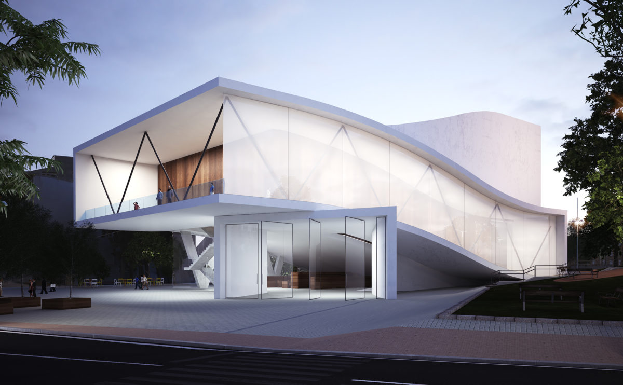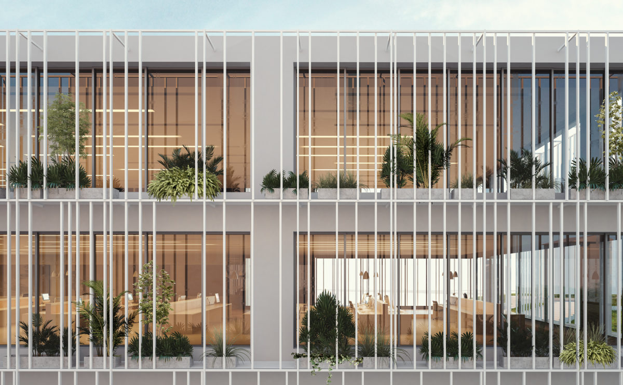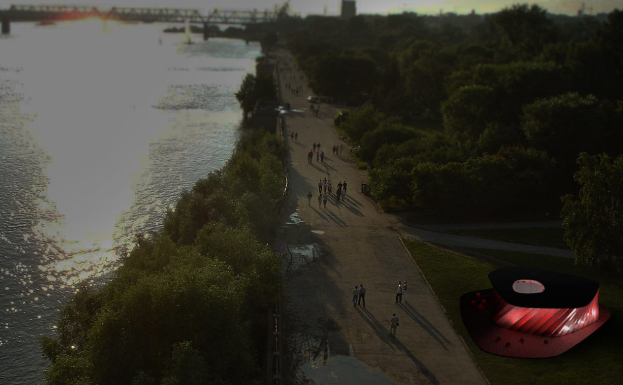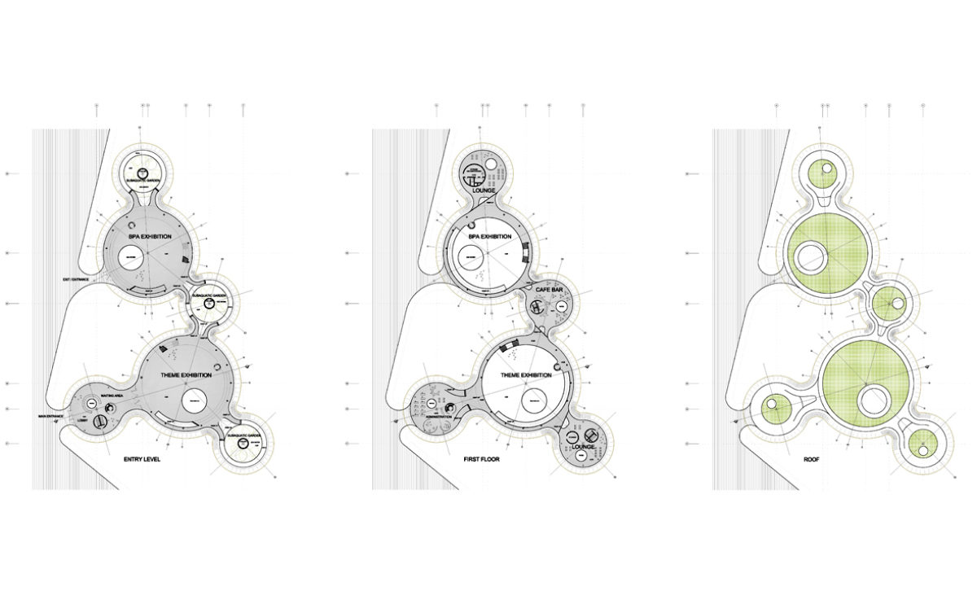A promenade is a long, narrow path or walkway that is designed for leisurely walking and enjoyment of the surrounding environment. Promenades are often found in public spaces such as parks, gardens, or along waterfronts, and are typically designed to be visually appealing and to provide a pleasant space for people to relax and enjoy the outdoors.
The concept of the architectural promenade, as understood by Le Corbusier, refers to the idea of designing buildings and urban spaces in a way that encourages people to move through and experience the space in a leisurely and enjoyable manner.
Architecture should be designed to enhance the user experience and to encourage people to interact with their surroundings in a meaningful way. Buildings and urban spaces should be designed to create a sense of movement and flow, inviting people to explore and engage with the environment in a way that was both functional and enjoyable.
This can be achieve by incorporating a number of features into the design, including long, uninterrupted vistas, clear sight lines, and a focus on natural light and ventilation, creating a sense of unity and coherence within the built environment, ensuring that buildings and spaces were well-connected and easy to navigate.
Le Corbusier’s concept of the architectural promenade was influential in the development of modernist architecture and urban design, and his ideas continue to shape the way that architects and urban planners approach the design of buildings and public spaces today.
old is new at Today Art Museum
On the occasion of the the 70th Anniversary of John Lennon’s Birth, Beijing-based Today art museum organized last October 16th an outdoor event including multimedia video projections, poetry readings, music performances and discussions under the name “old is new“.
‘ramp up the mun’ shortlisted for e10
AQSO’s proposal for the Boilerhouse studios in Dublin, an urban regeneration project including cultural and residential spaces in Ballymun, has been shortlisted for the 10th edition of Europan.
circulation, use and flow
Circulation, use and flow diagrams are excellent tools to illustrate the functions and flexibility of space.
