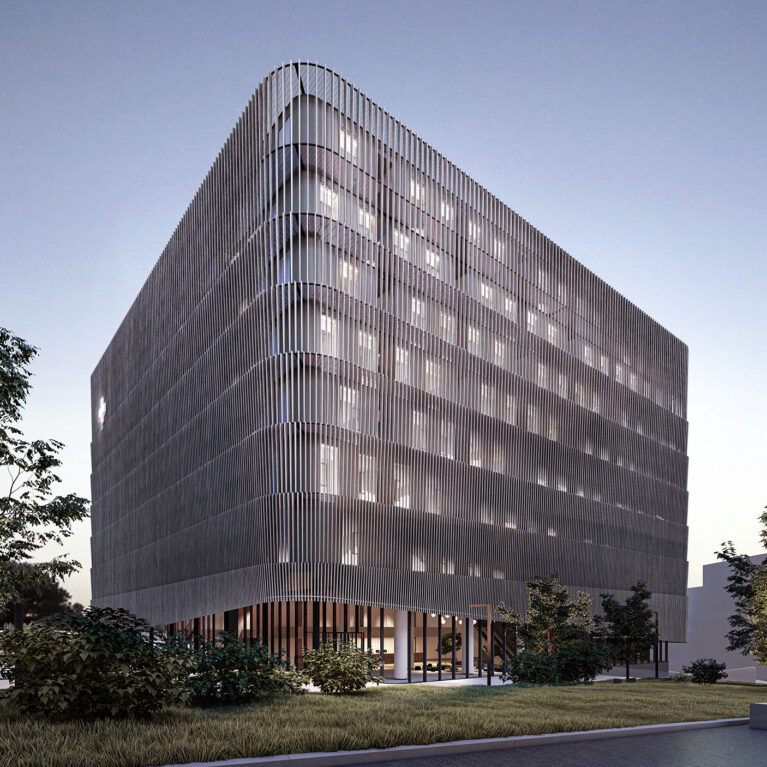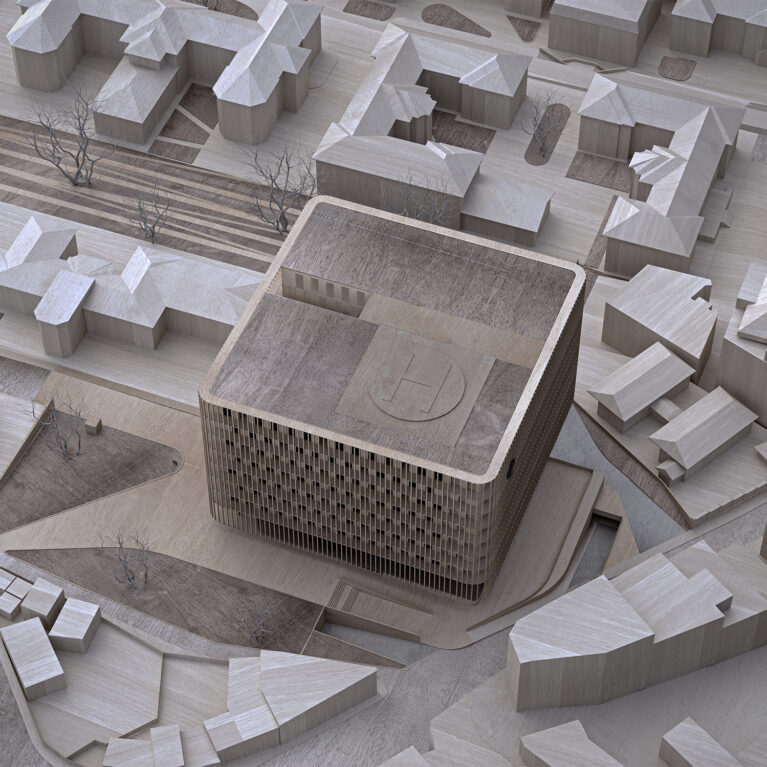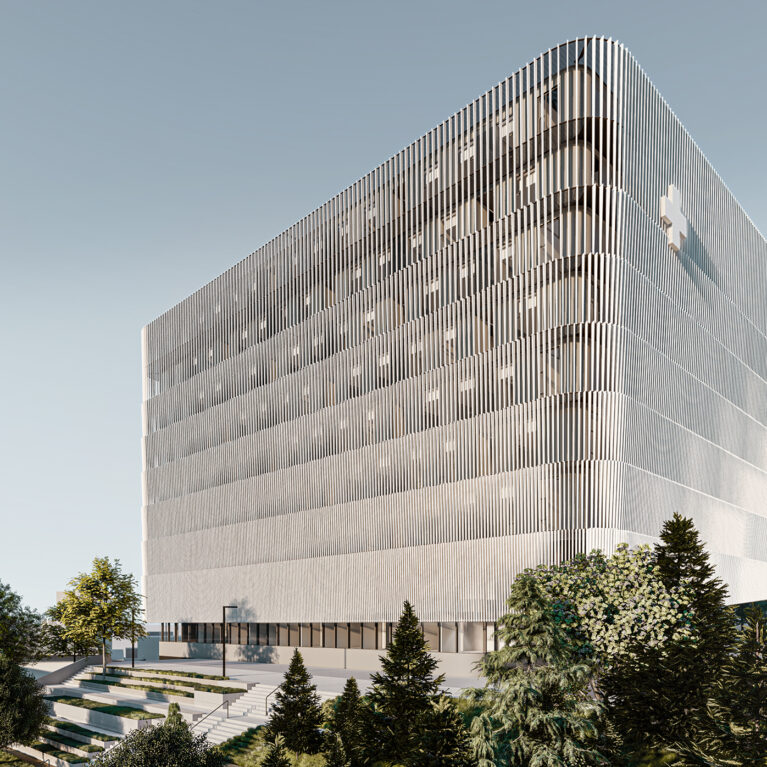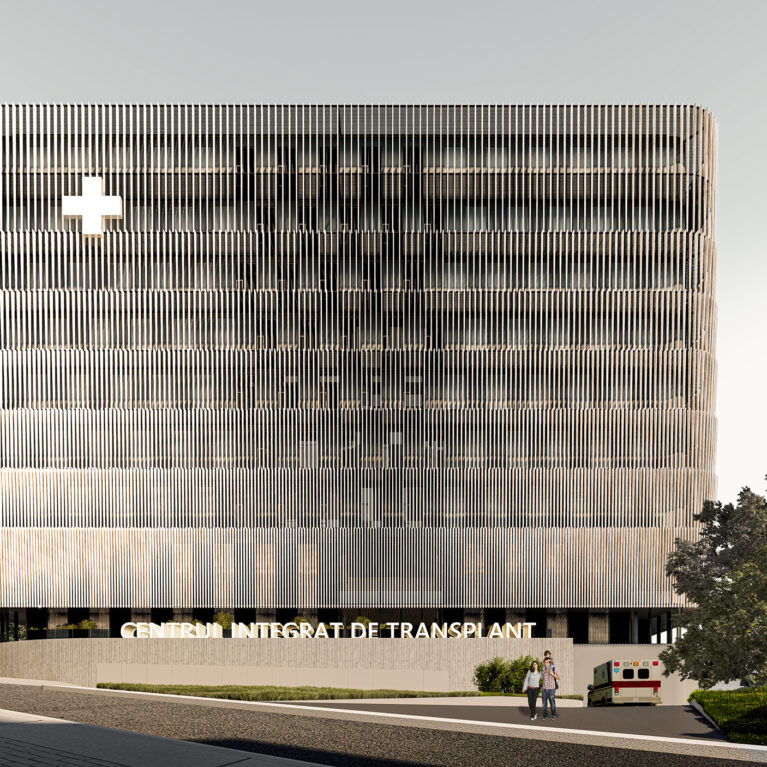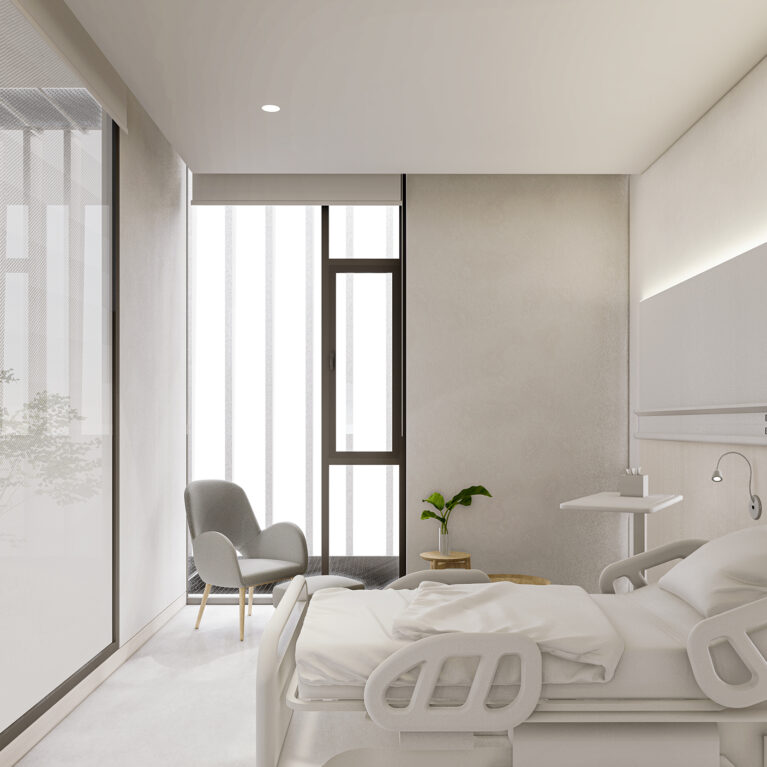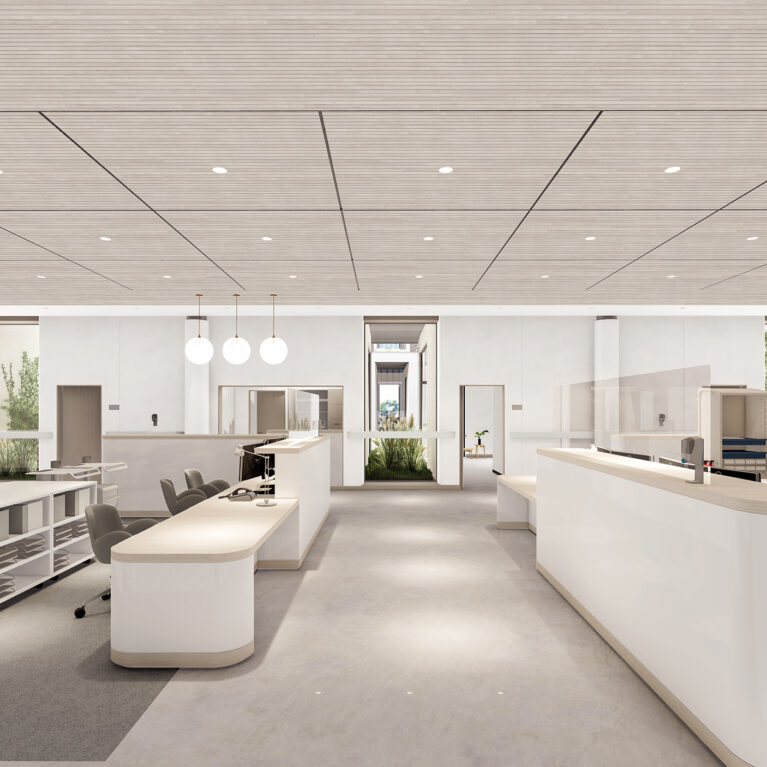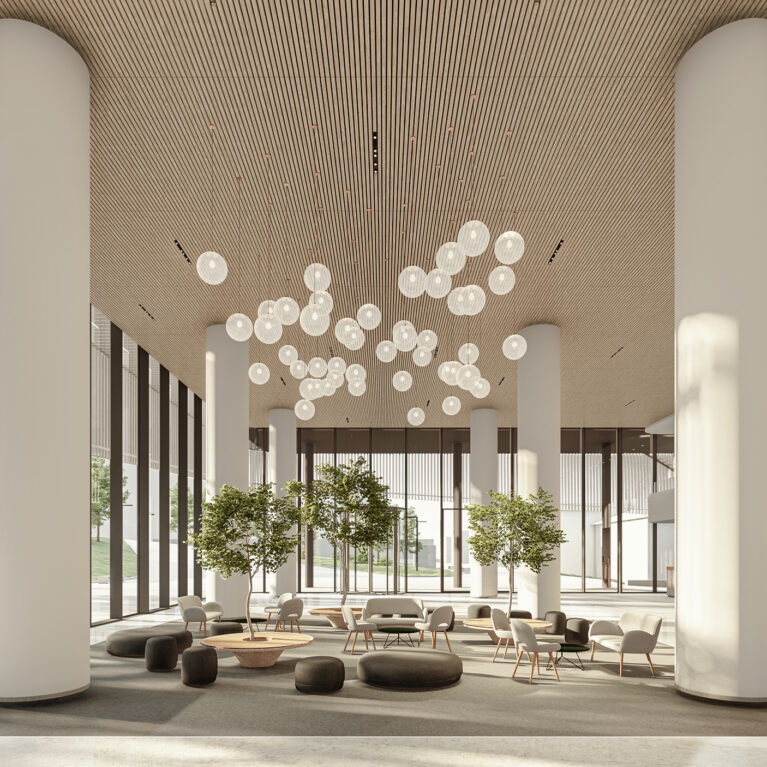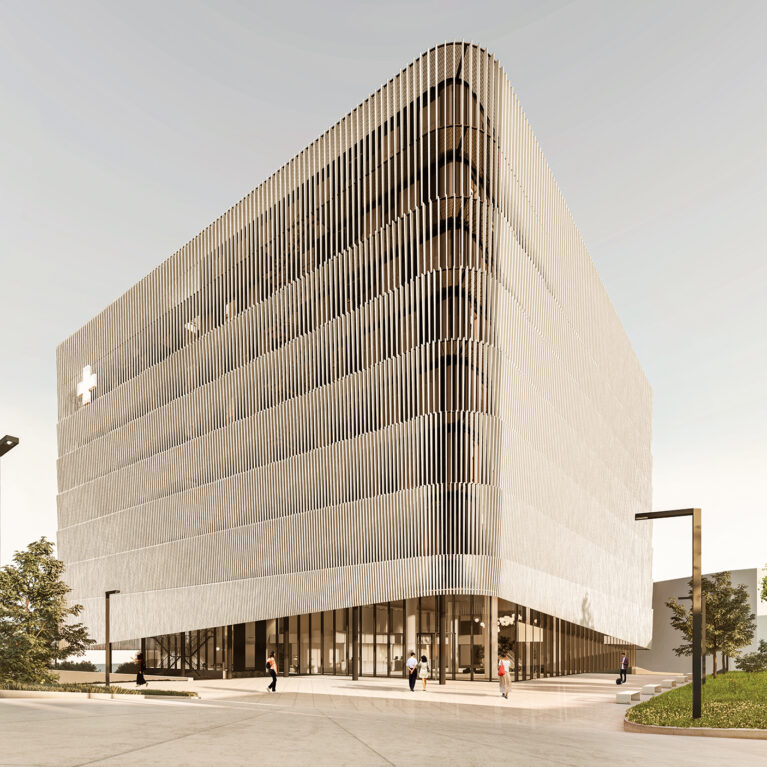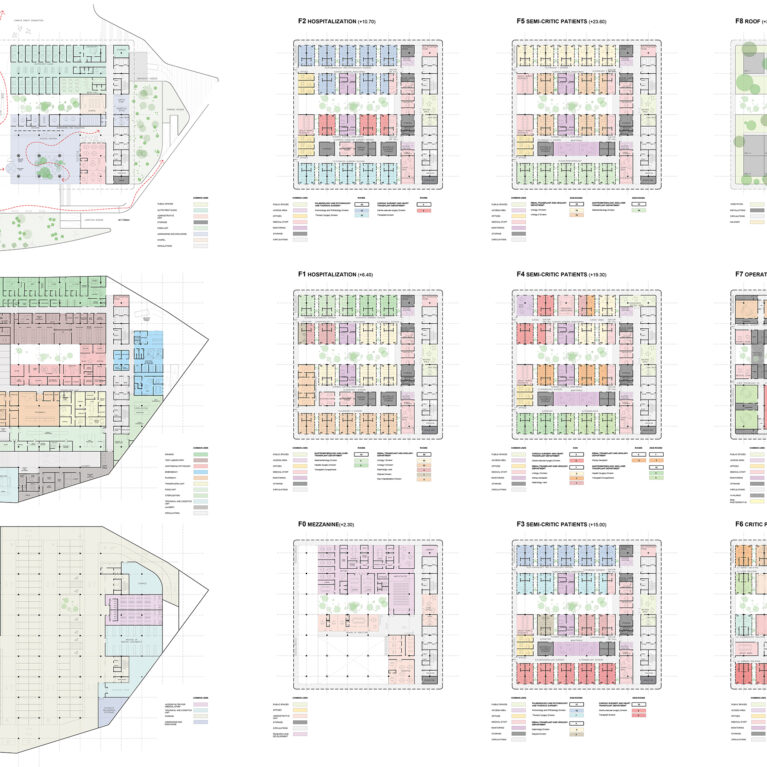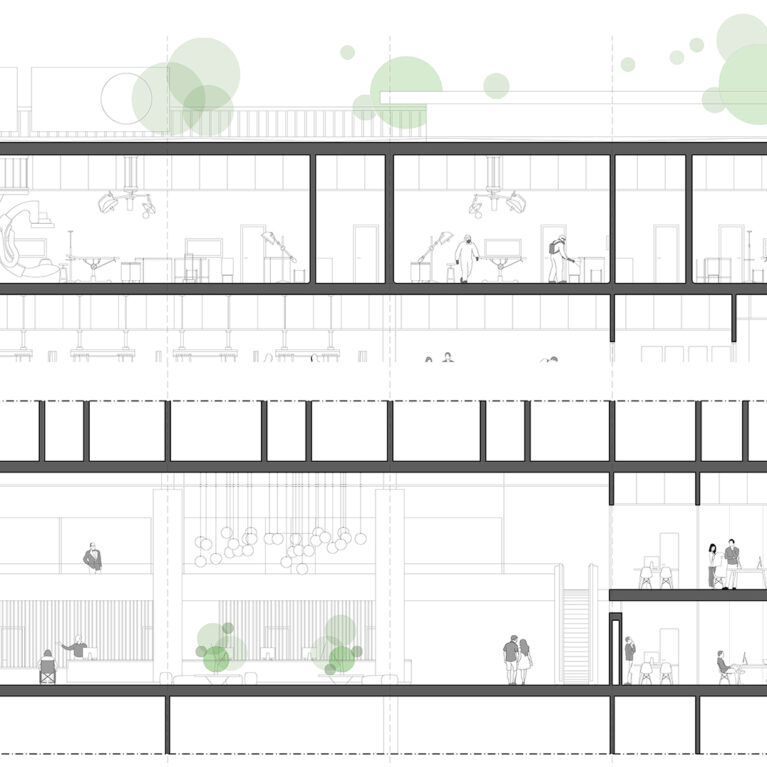
The proposal establishes an architectural language that responds to the functionality of the hospital and an urban adaptation that allows new connections between the different access points of the complex.
The internal distribution of the building is structured in two sets of rooms separated by a central courtyard. The operating theatres are located above them, while the ground floor contains the outpatients’ offices and the entrance hall. There are two basement levels, one for supplies and waste management, where the laboratories are also located, and the other for parking.
The intervention introduces an outdoor staircase connecting the main square with the former campus of the university hospital. This grandstand, partially covered with vegetation, also has an alternative route accessible by several ramps.
