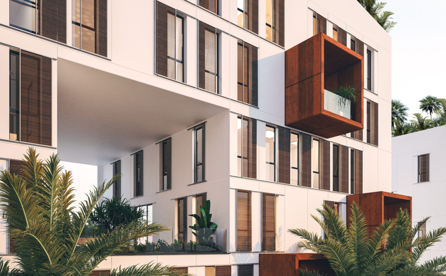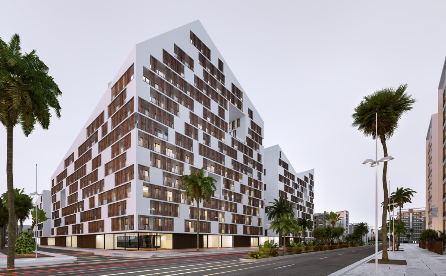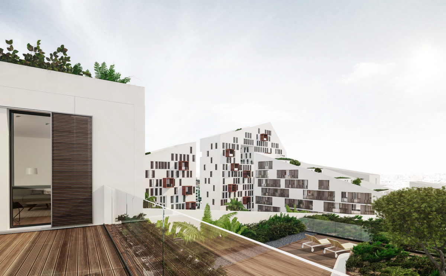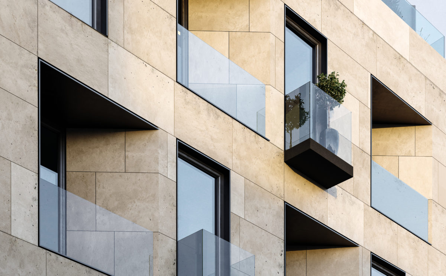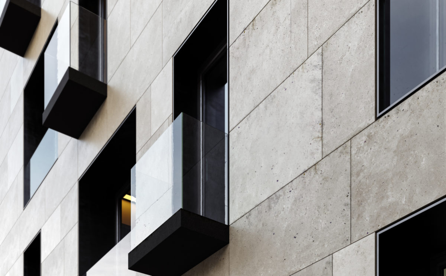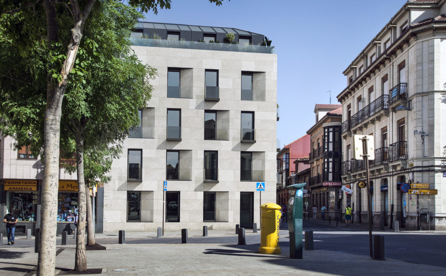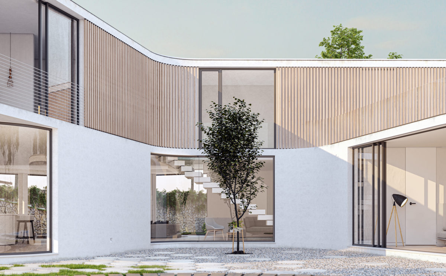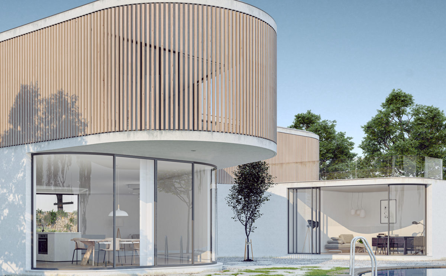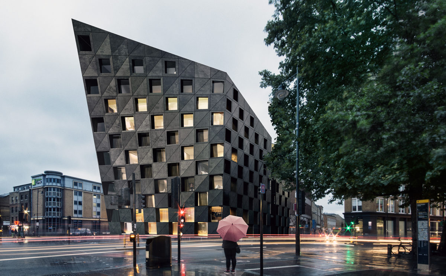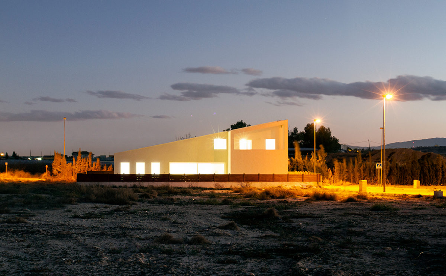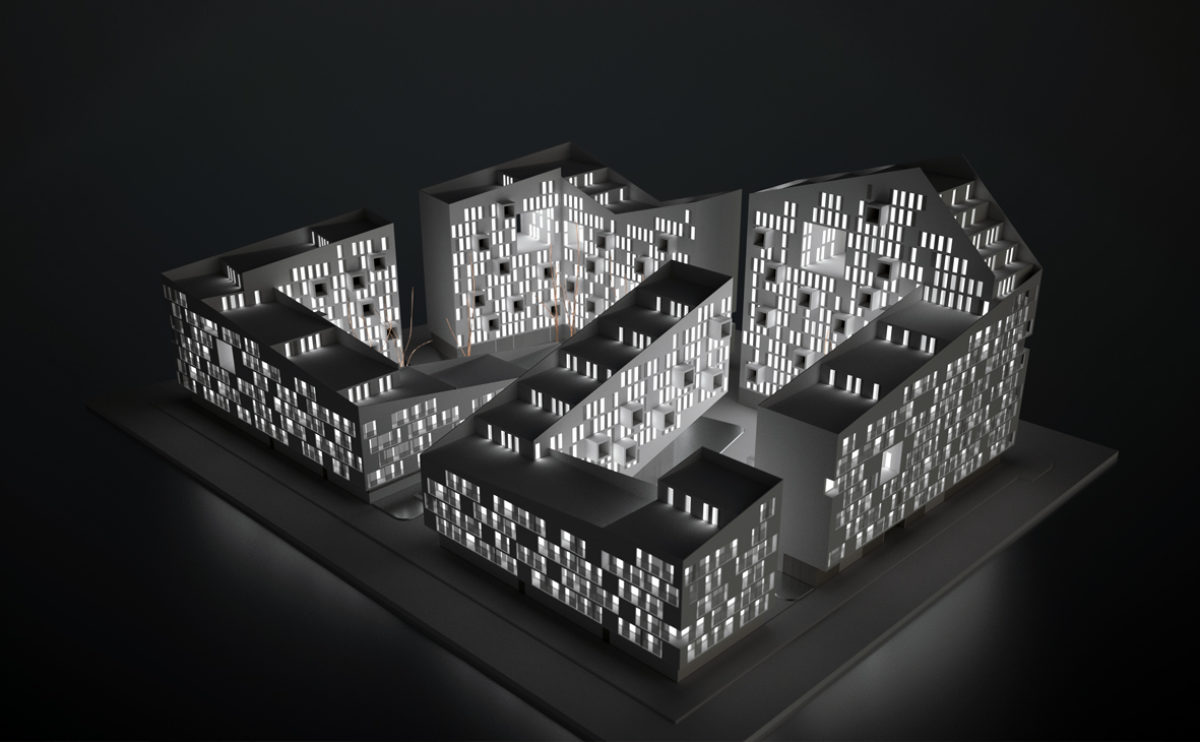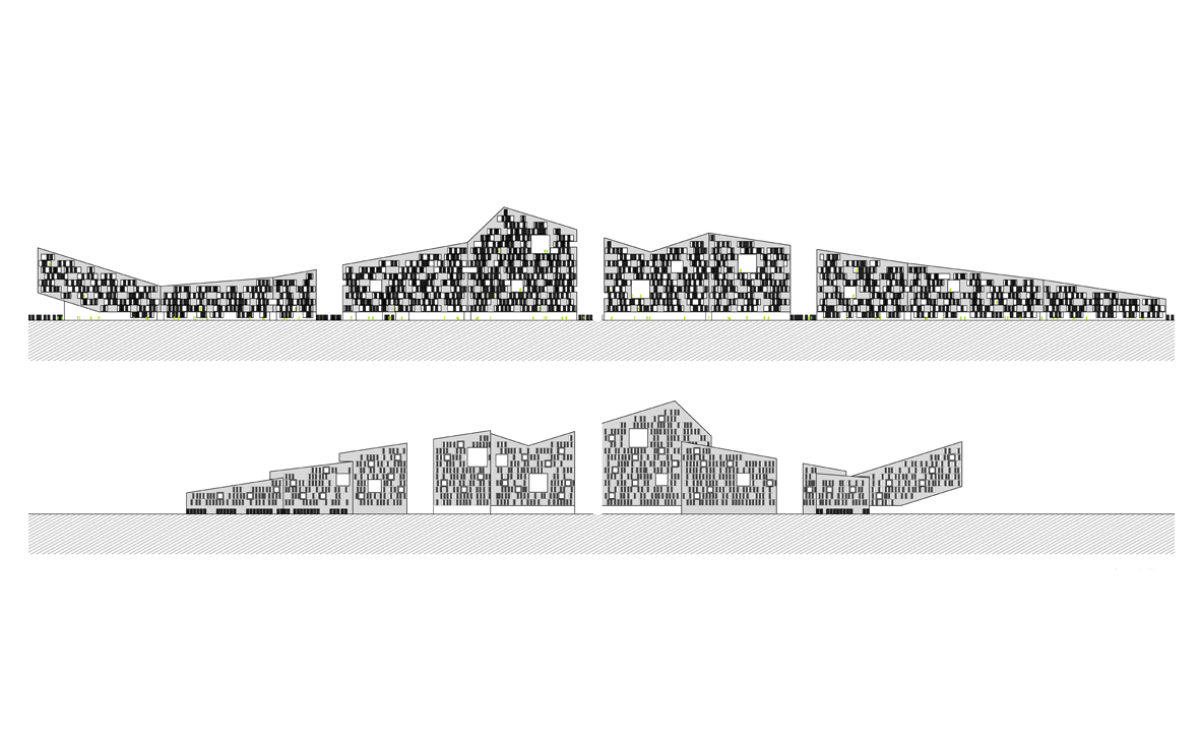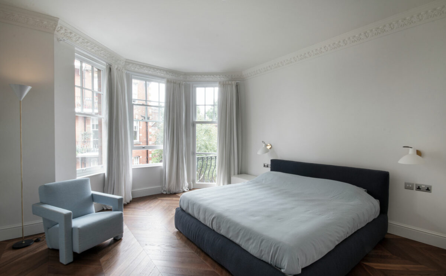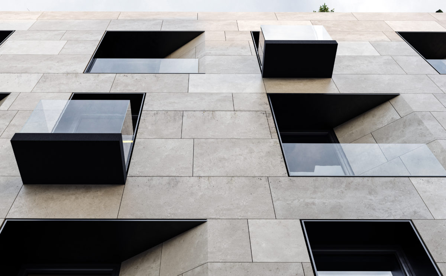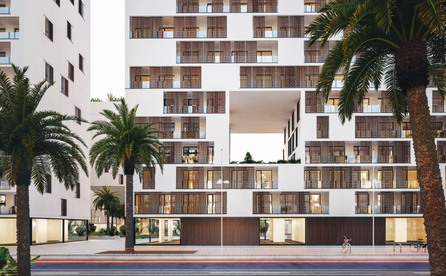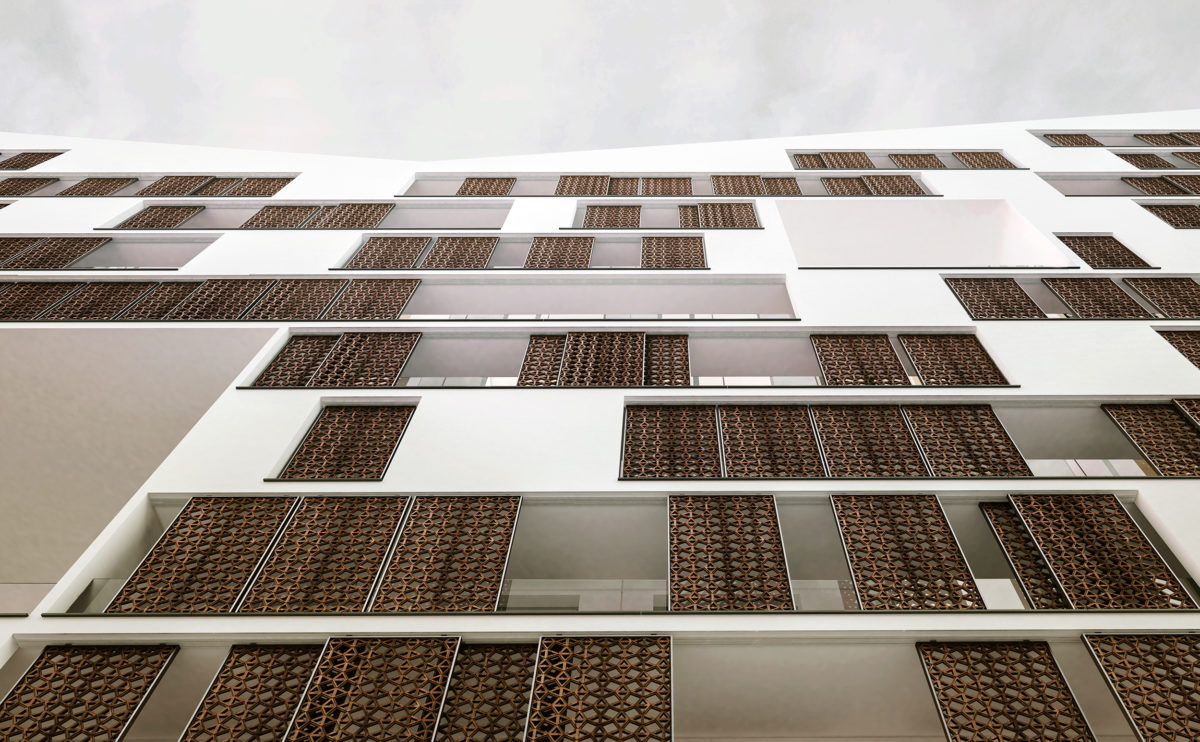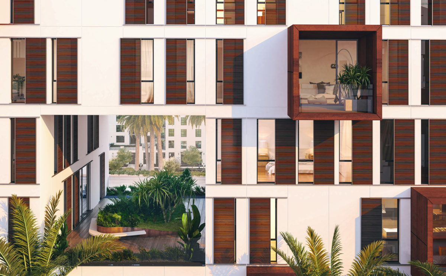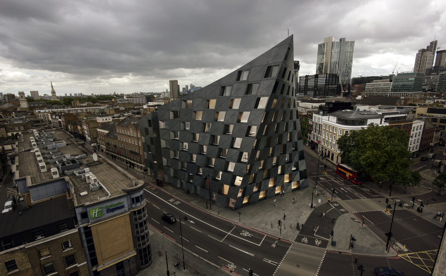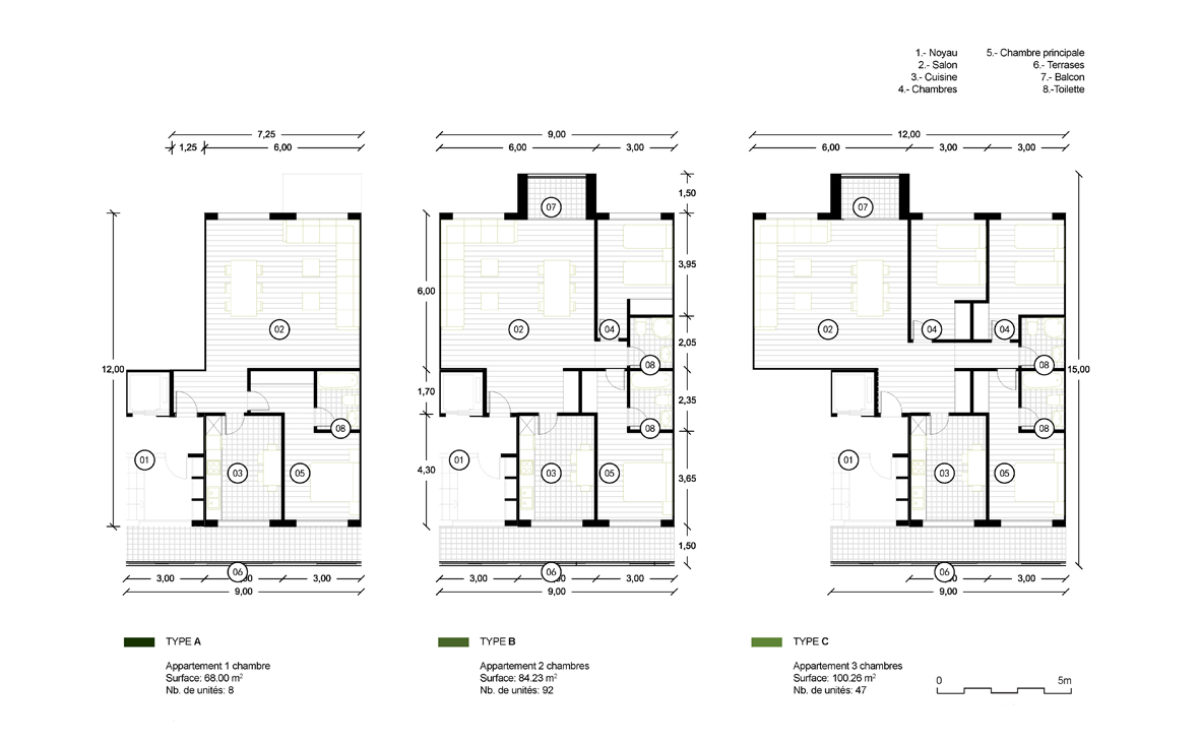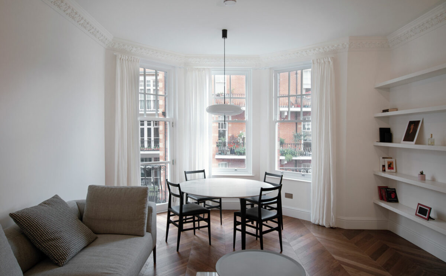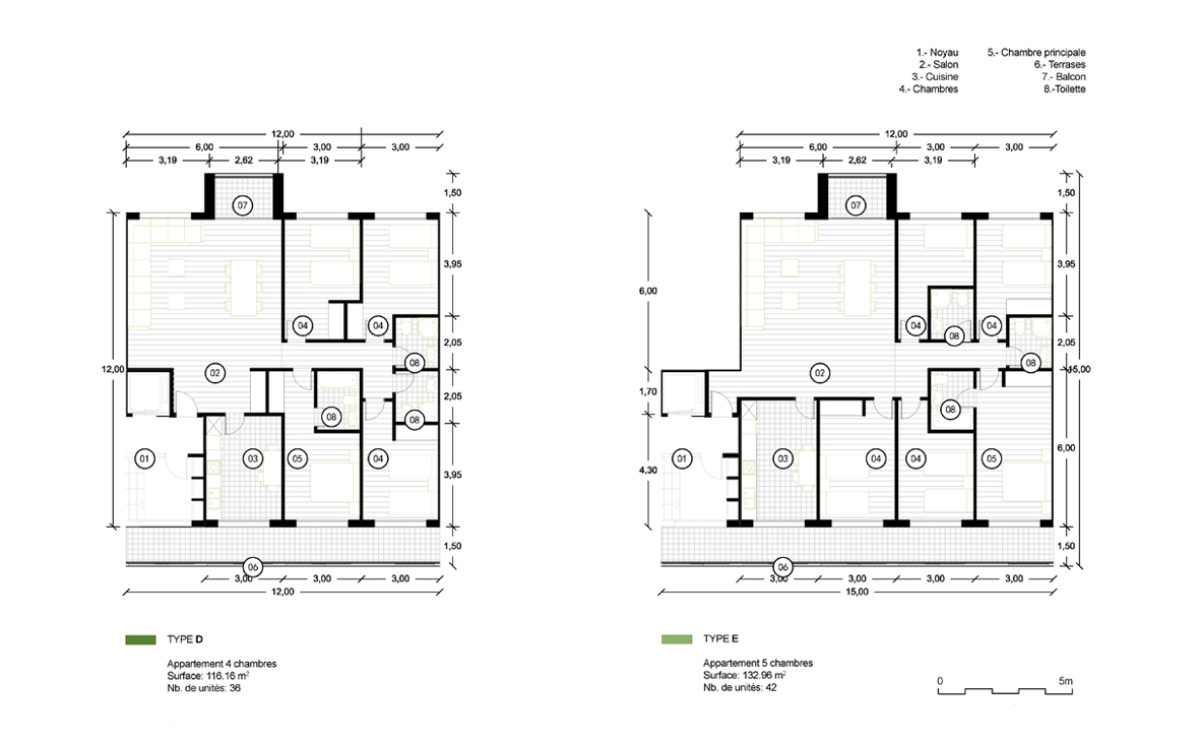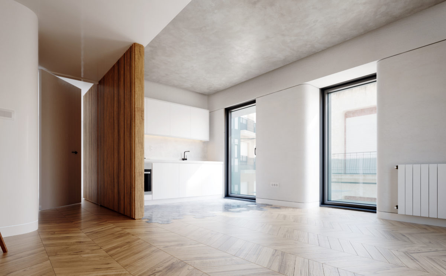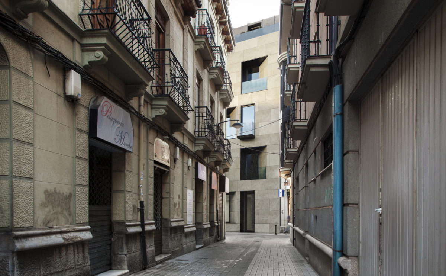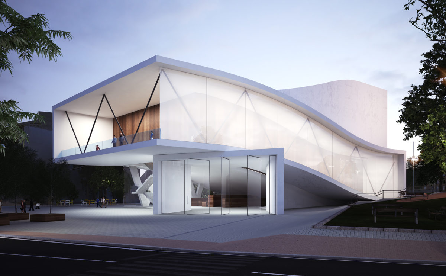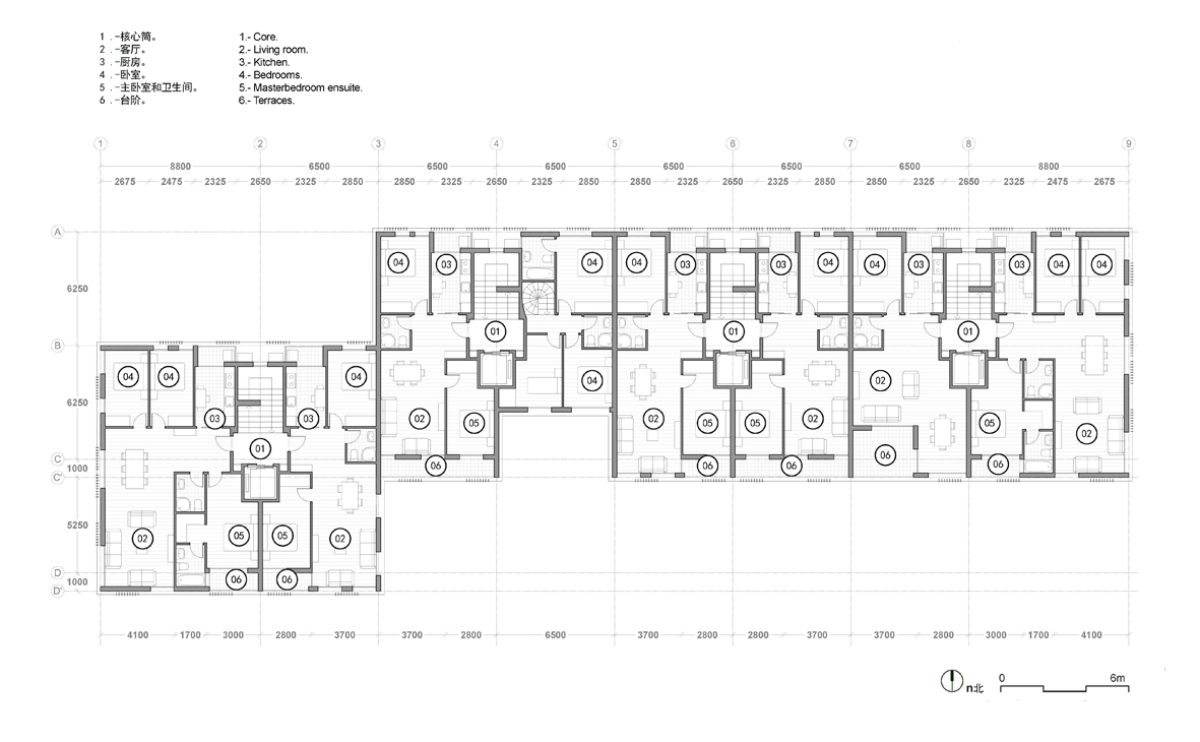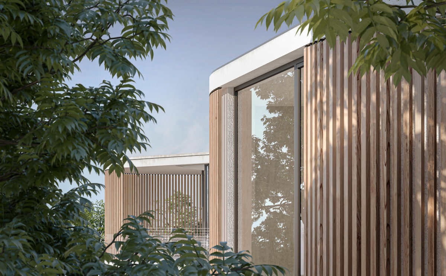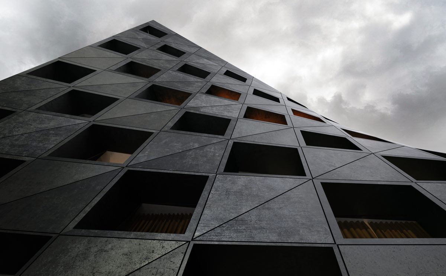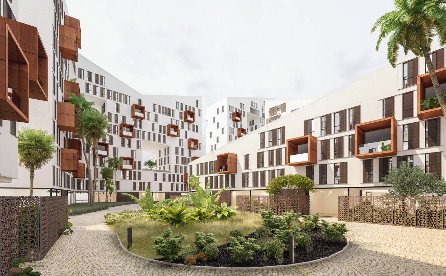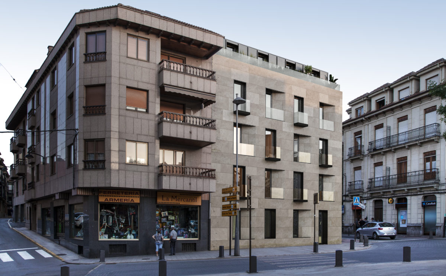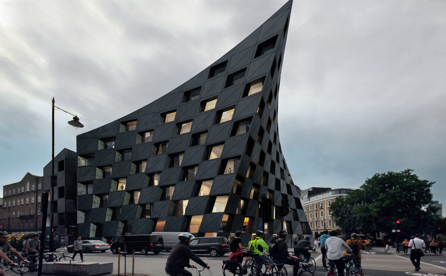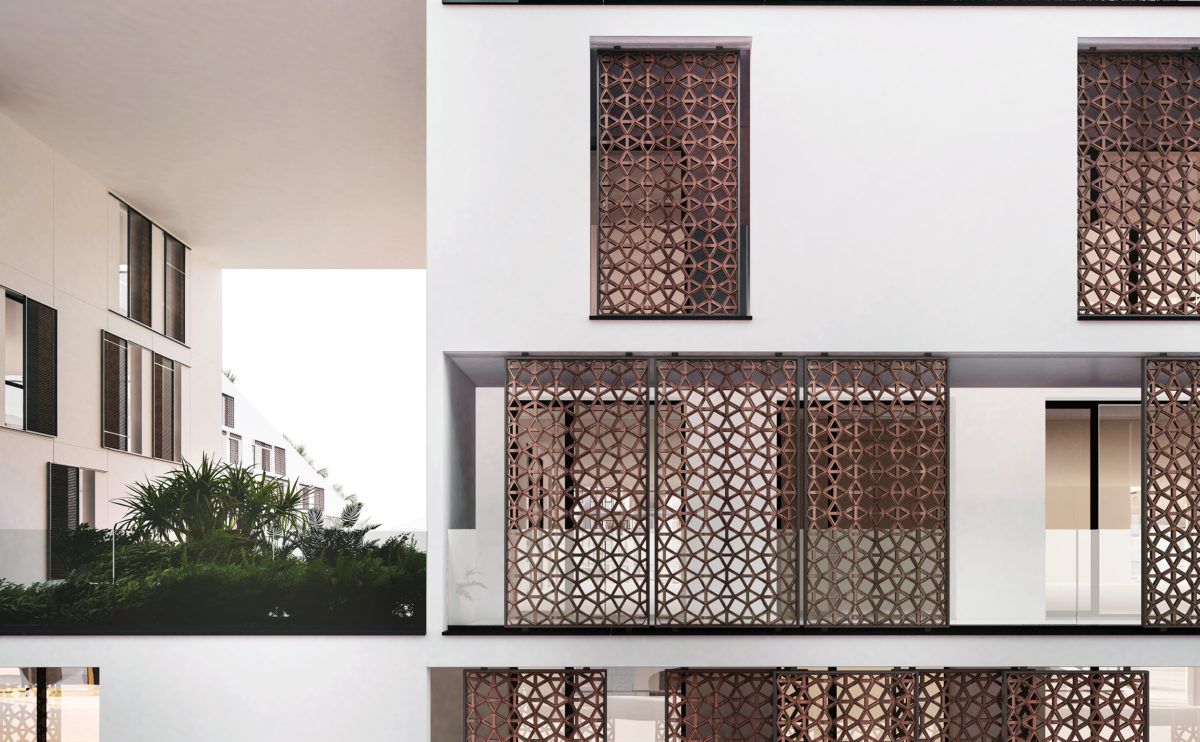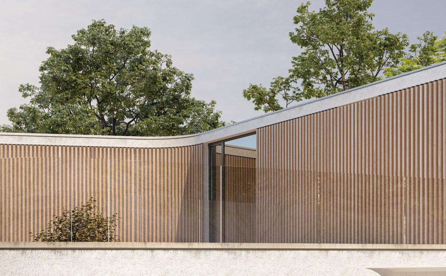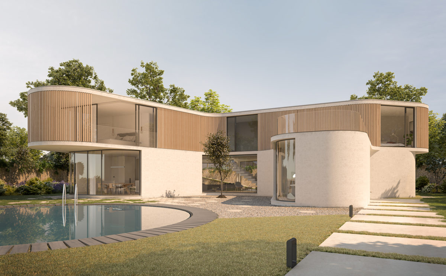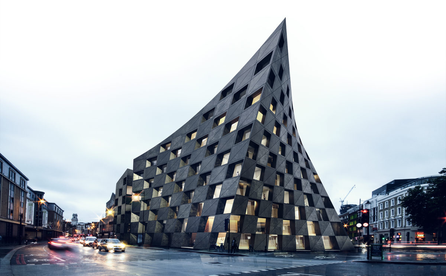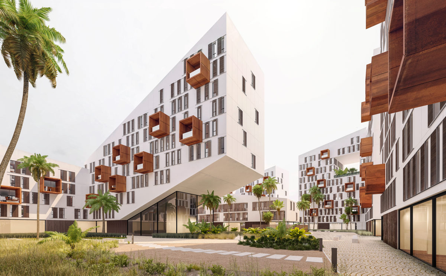The archetype projecting platform is a recurring facade feature. A contemporary interpretation combines structural design, construction techniques and modern materials to provide this contemplative, extroverted and domestic exterior space.
Balconies bring open-air space to the upper floors of a building. These platforms, which protrude from the facades, create interesting spaces from which to enjoy the views.
The typical balcony consists of an external platform enclosed by a balustrade to the open sides projecting from or recessed from the facade. Balconies are typically supported by a cantilevered structure, sometimes with brackets, corbels or other decorative elements.
The access from an upper-floor window or door creates an interesting facade opening, a threshold between the private character of the interior and the public and exposed exterior. Balconies are places from which to see and also to be seen, so they have traditionally been used for ceremonial purposes.
Balconies are mainly used in residential buildings, where they provide an outdoor domestic space in collective housing blocks. Our contemporary interpretation of the balcony allows us to modulate facades, generate changing compositions and adjust the permeability of the building envelope. In public buildings, balconies provide an institutional and symbolic character.
