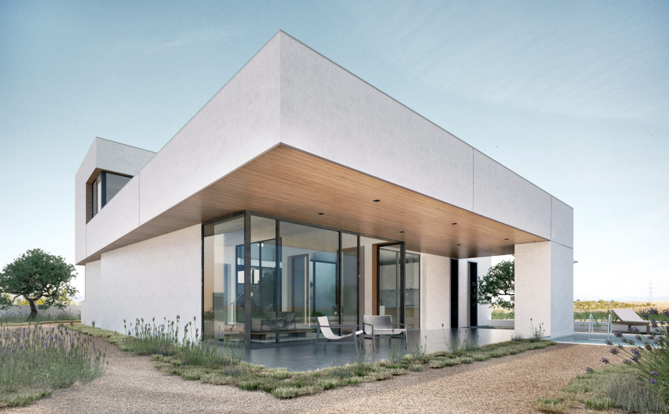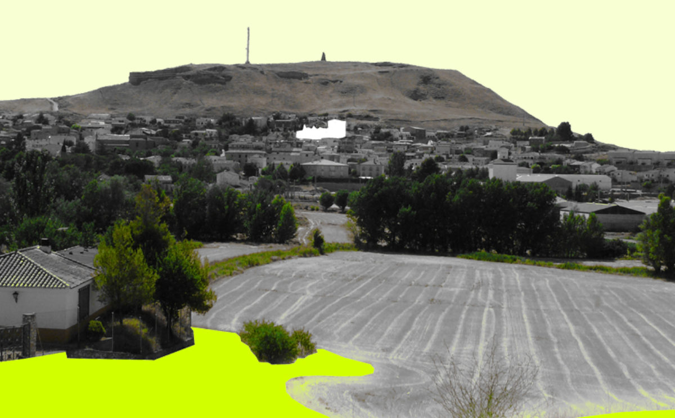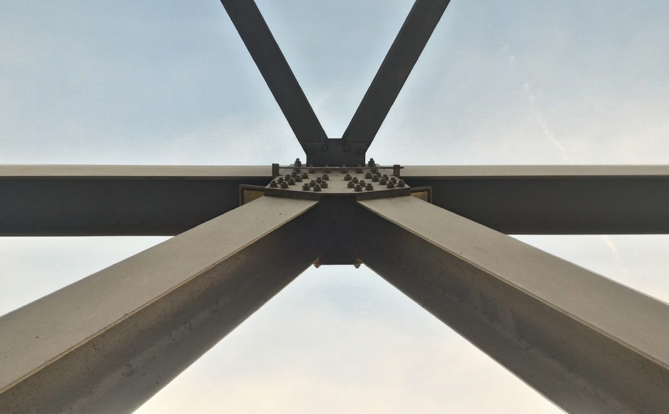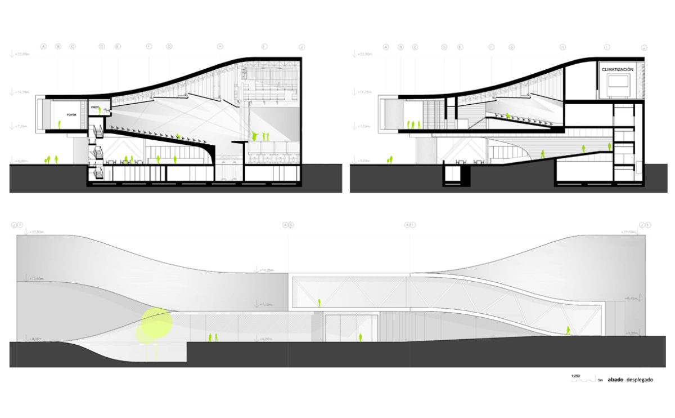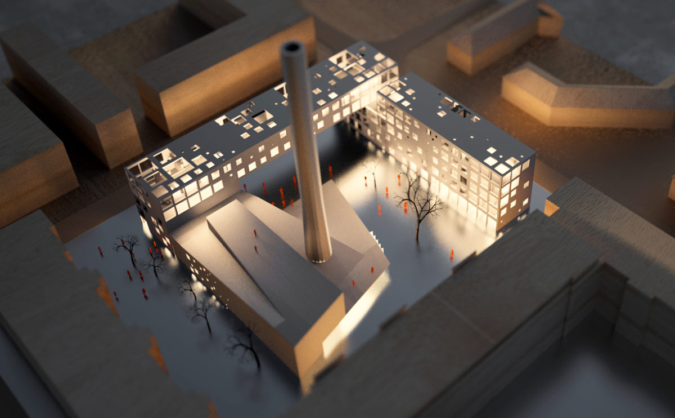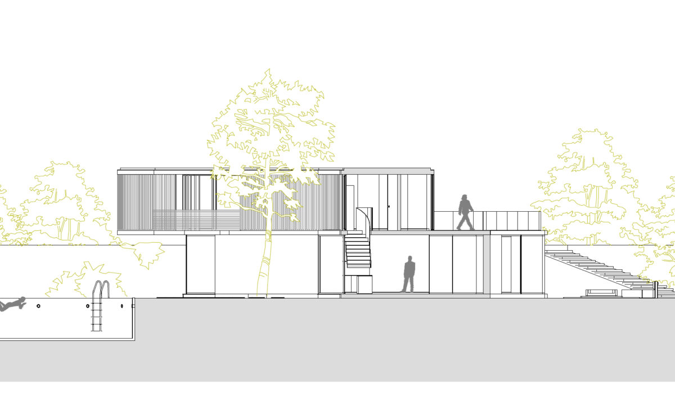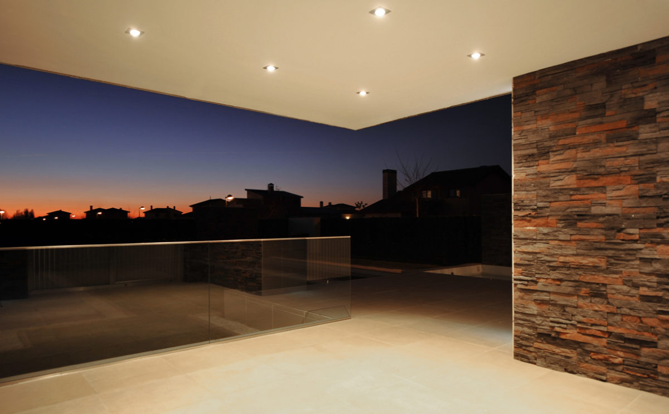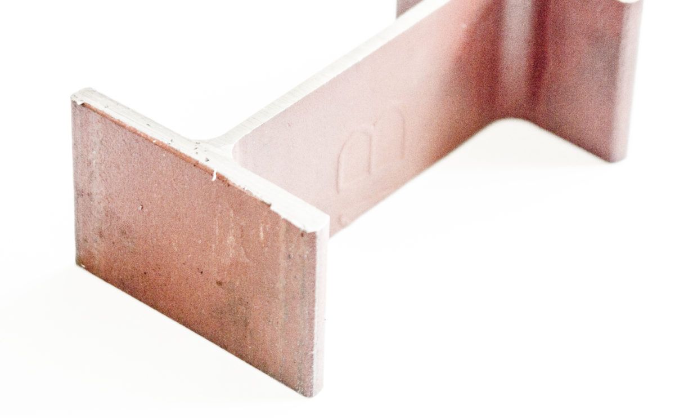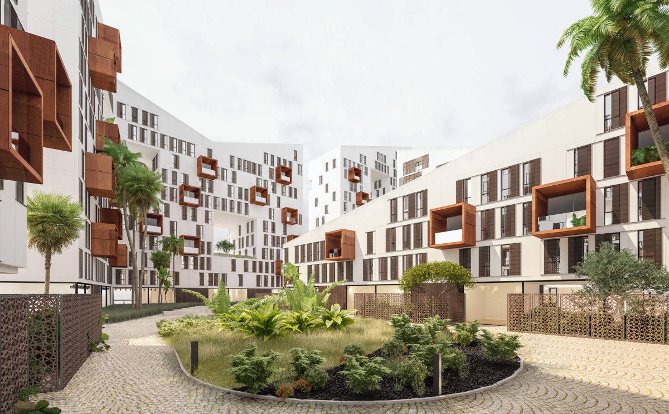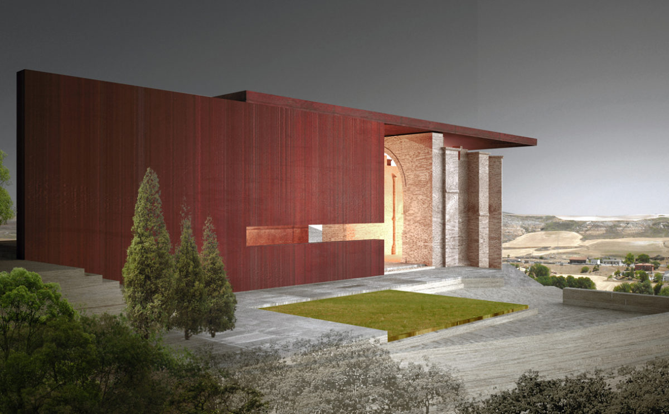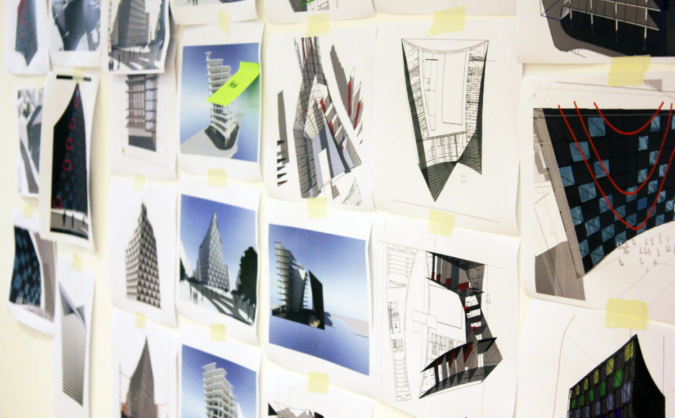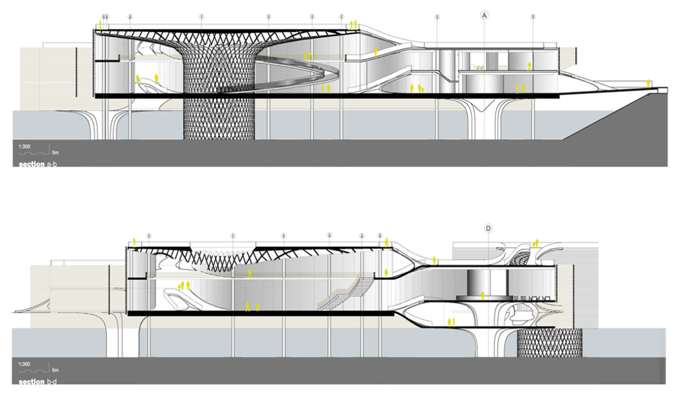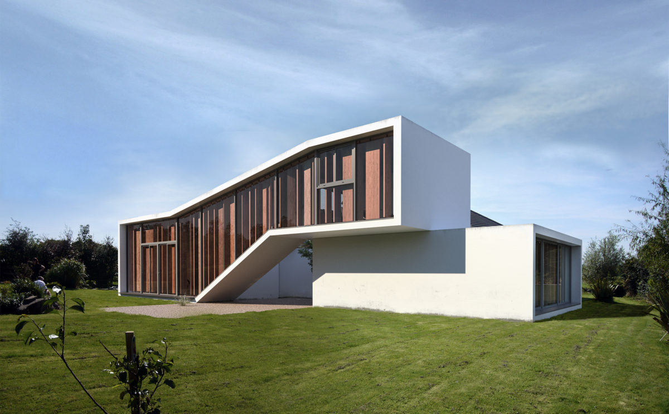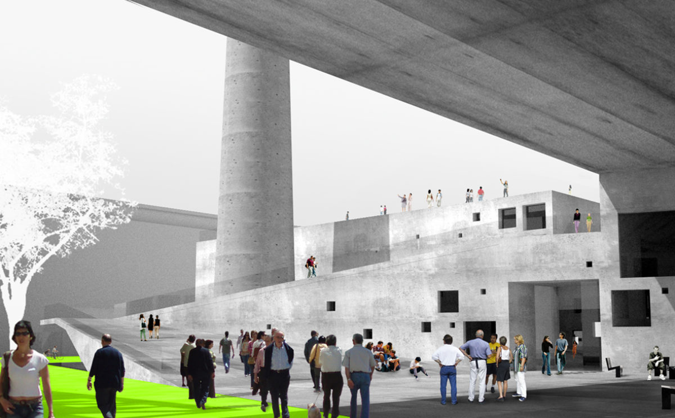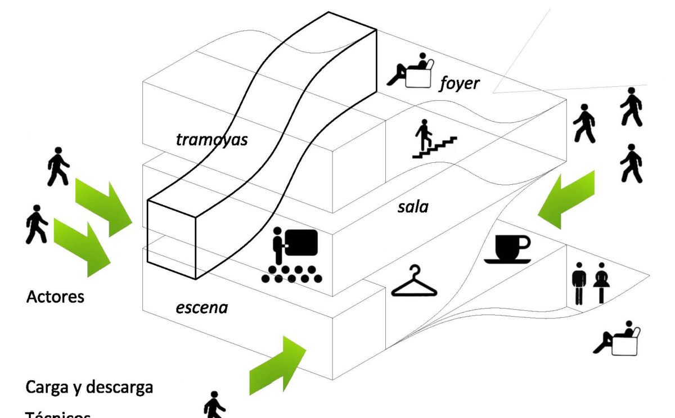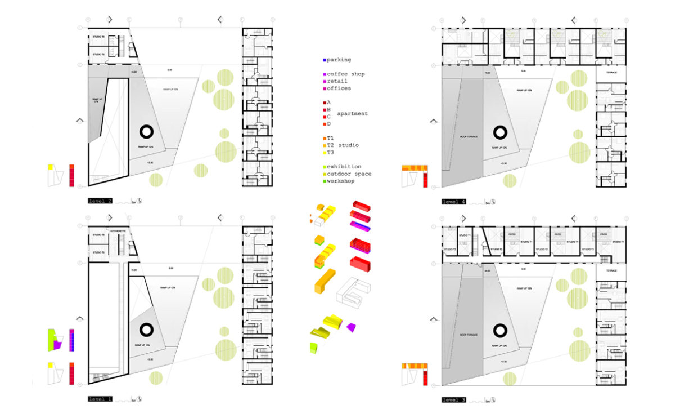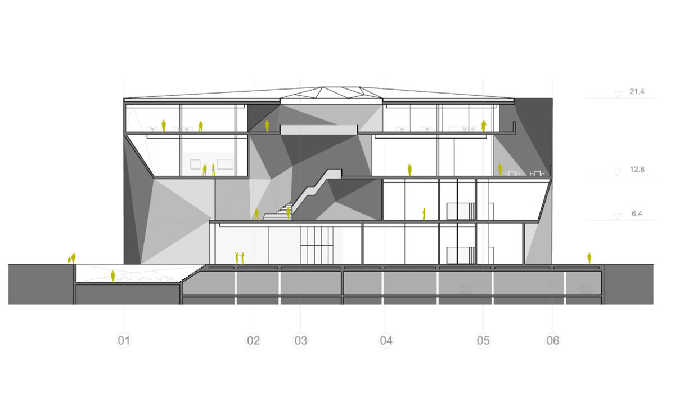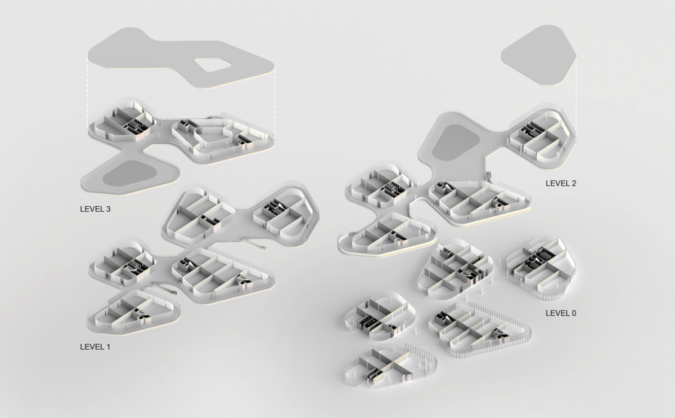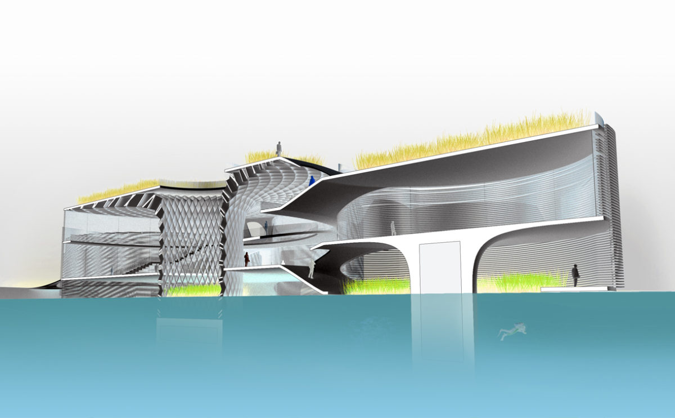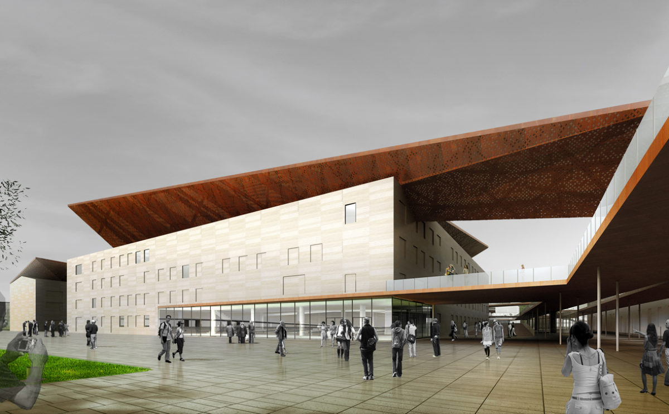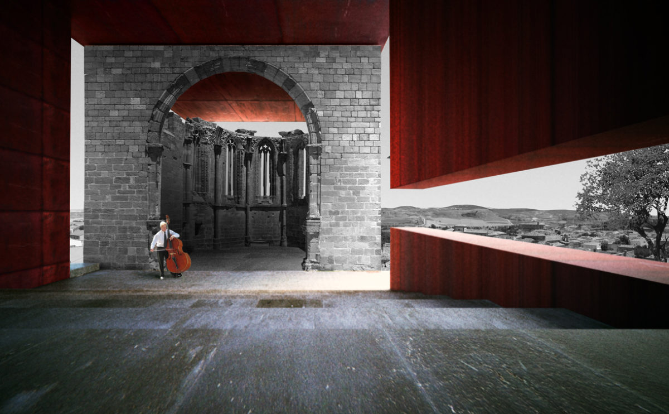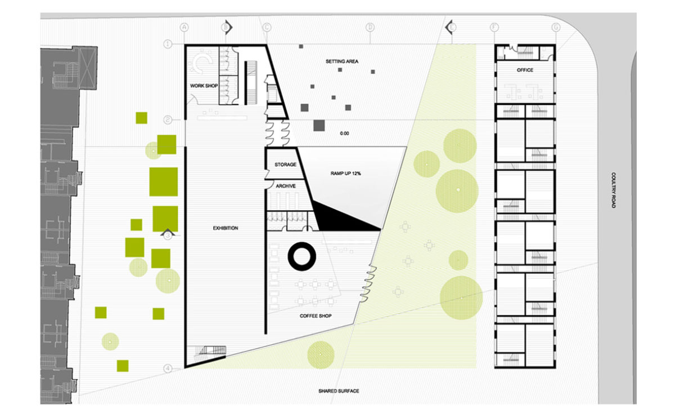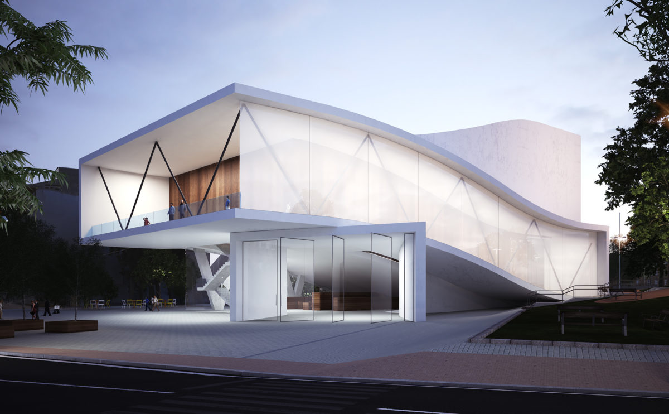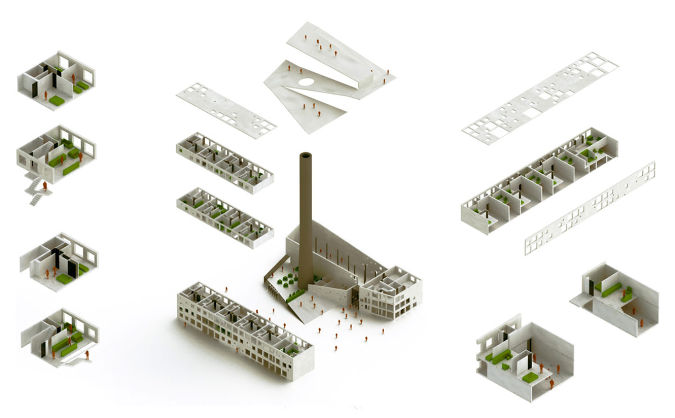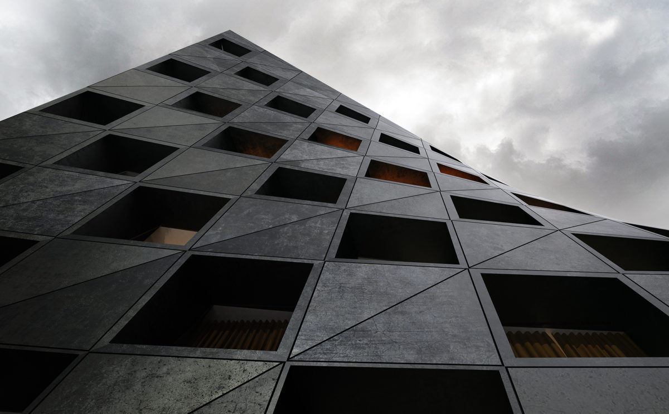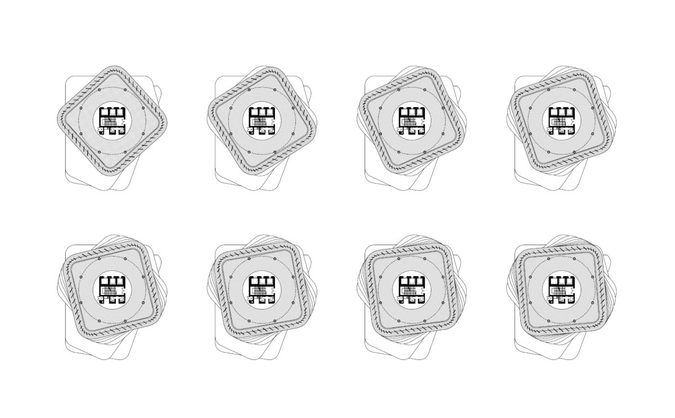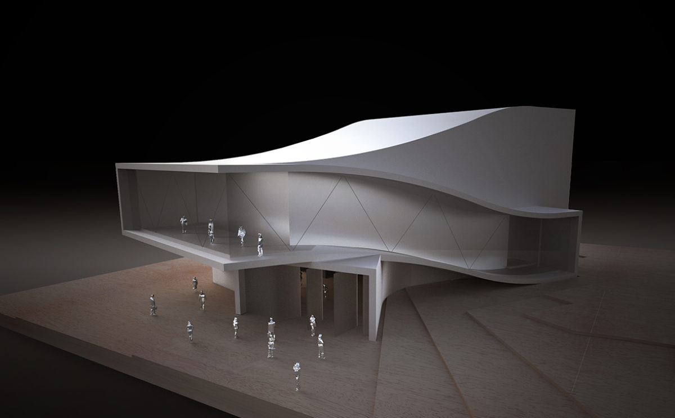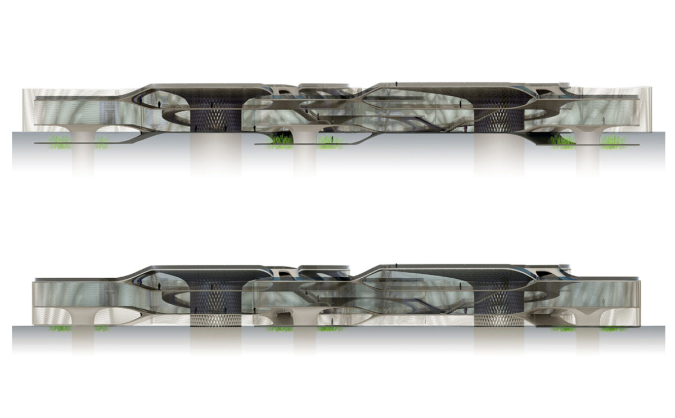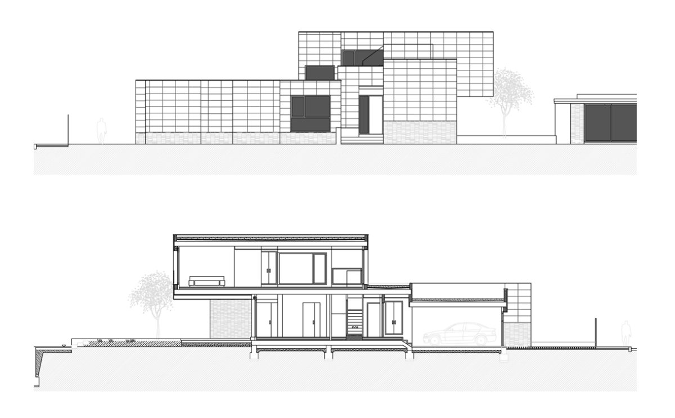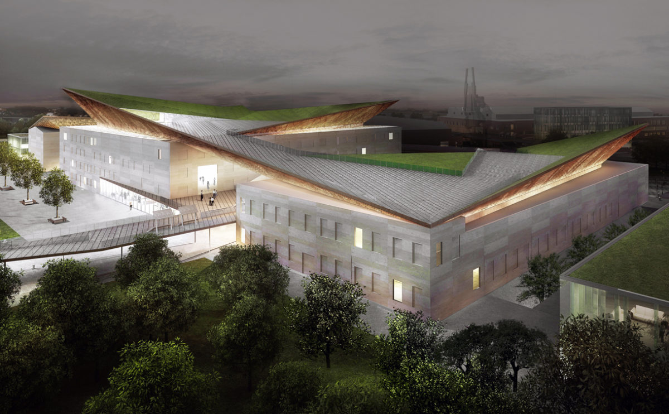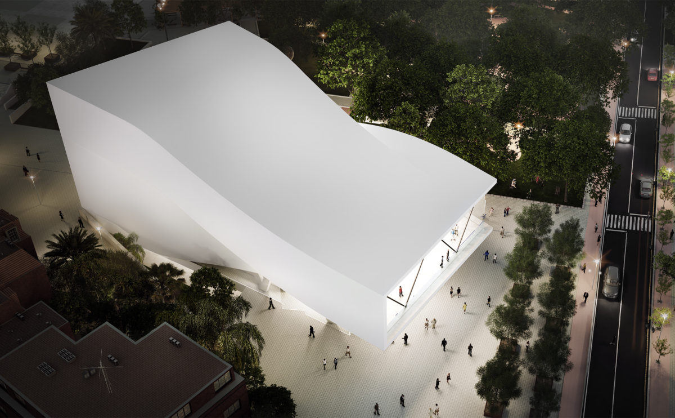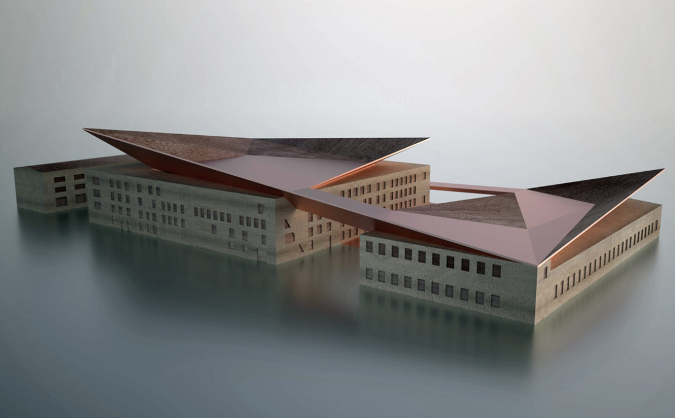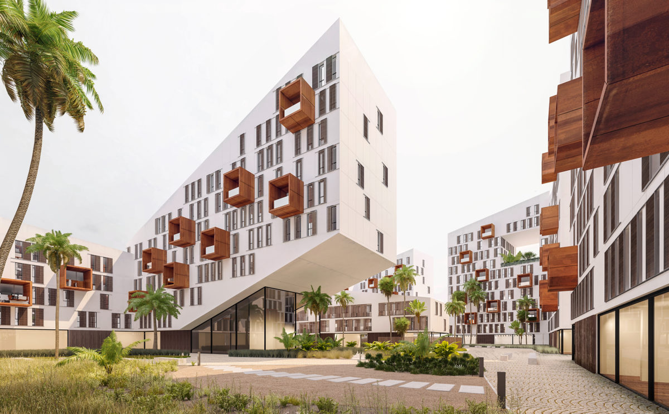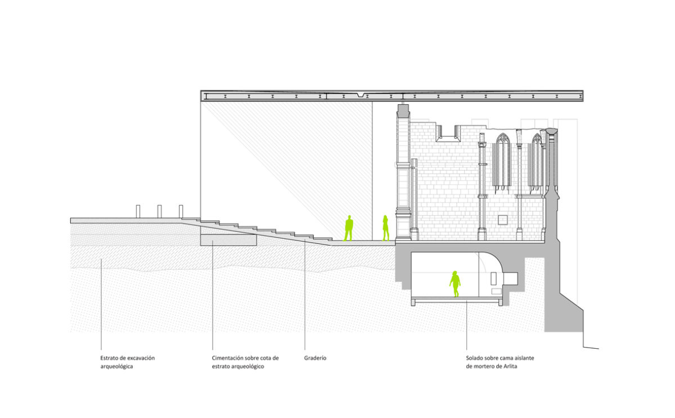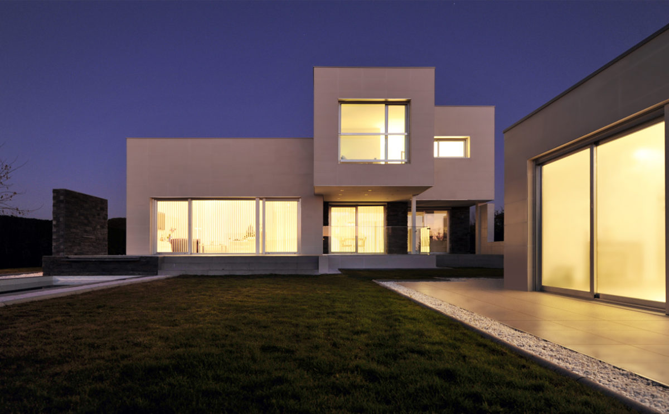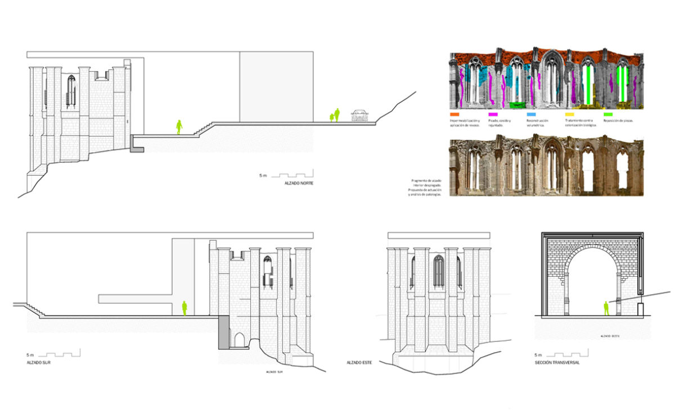Cantilevers are rigid structural elements, anchored at one end and protruding to create the illusion of a floating volume, changing the perception of buildings and space.
special mention for atienza hall
AQSO has been awarded an honorable mention for the restoration of Santa Maria de Atienza in Huete, Spain. A simply folded steel piece covers the remains of the church and creates a space from which to contemplate the landscape.
the illusion of weightless architecture
High-tech advancements in structural engineering give birth to the reality of intricate architectural designs. Building typologies now exceed what was once compromised because of traditional methods. The advent of Information Age will continuously break ground for the optimisation of structural systems. As innovations surge, the potential for growth in the industry provides more opportunities.
structural systems
Structural systems are the bearing components that, working together, can transmit the building’s loads to the foundation, guaranteeing balance and stability without suffering incompatible distortions.
the value of unconventional thought
The word innovation has been tossed around back and forth for decades, and the real essence of it has been muddled. Times change, and so do we. Survival is a basic human necessity. We need to adapt to survive. What works perfectly in the past may not work in the present, and even in the […]
what is organic architecture?
Horizontal volumes of cantilever combined with an inside steady stream of a waterfall – there is no better example of the harmony between nature and architecture than Frank Lloyd Wright’s famous Fallingwater House.
