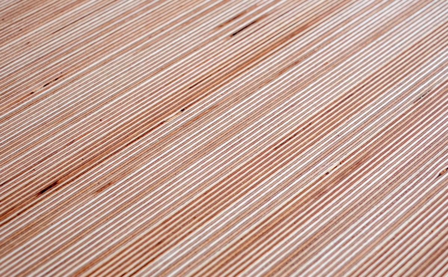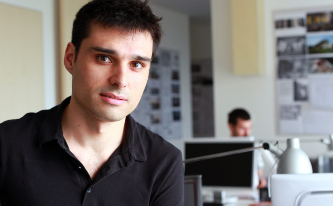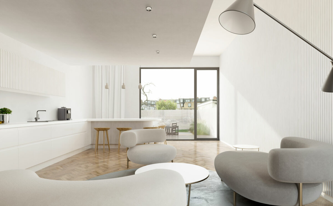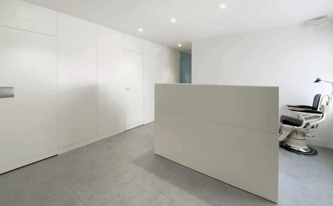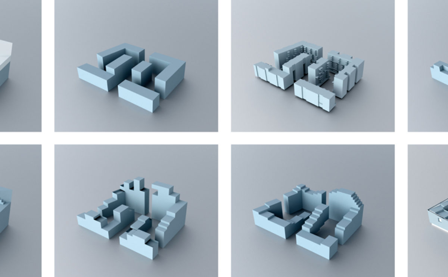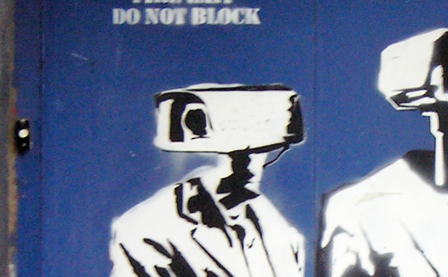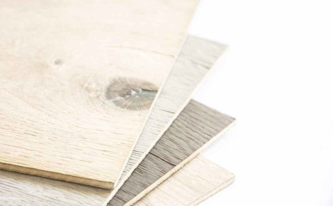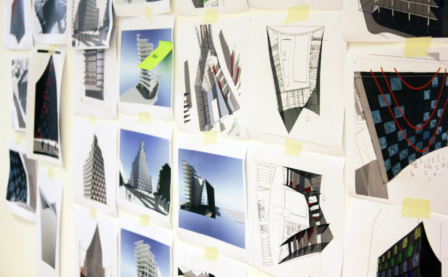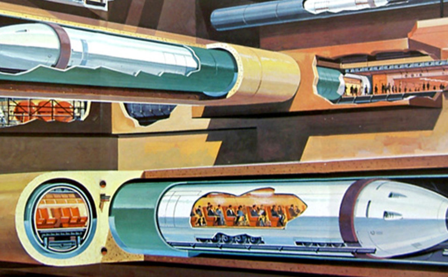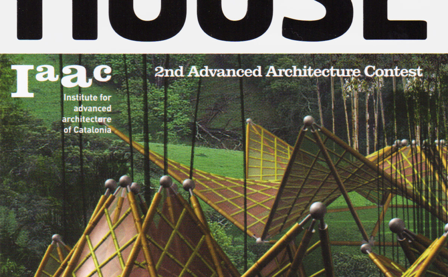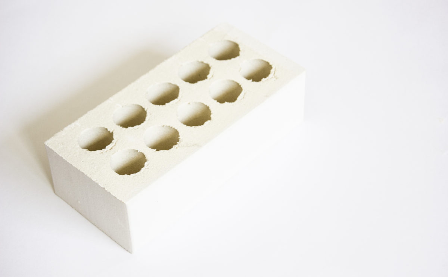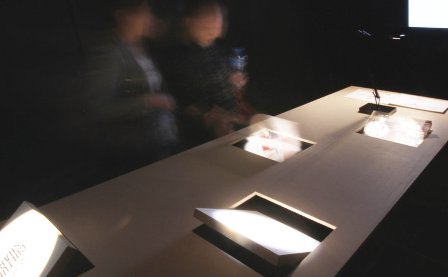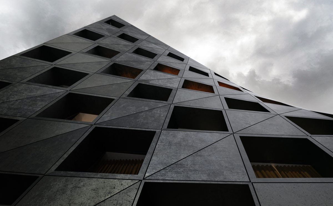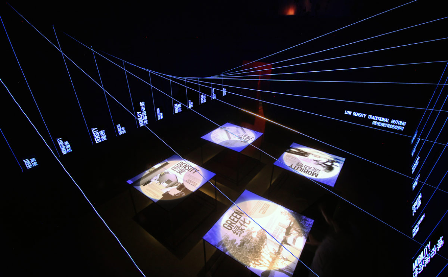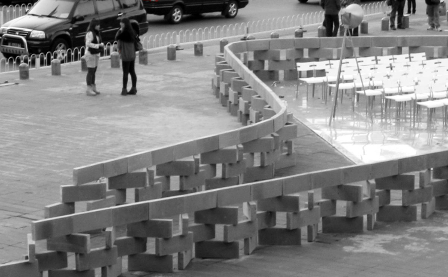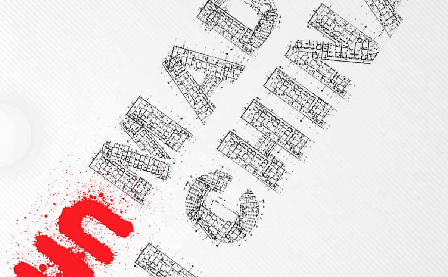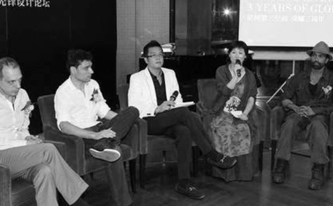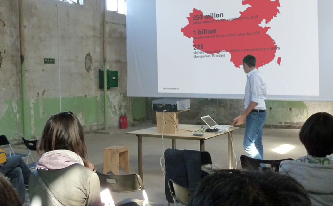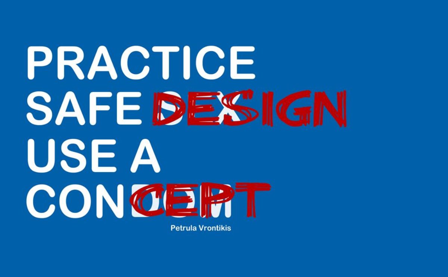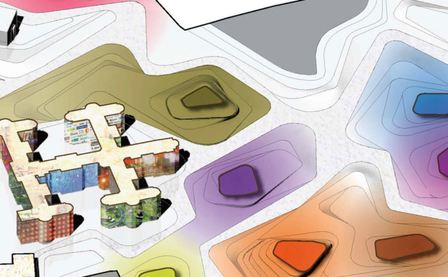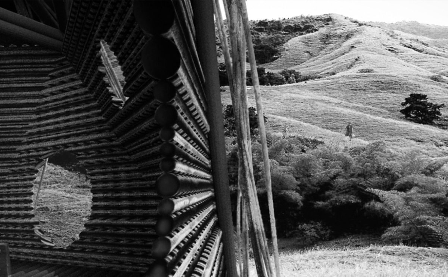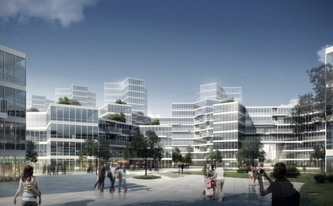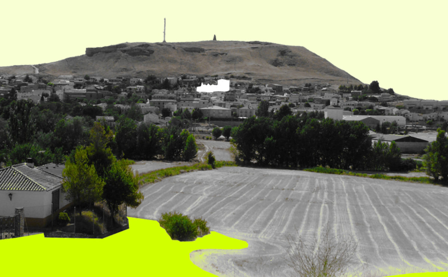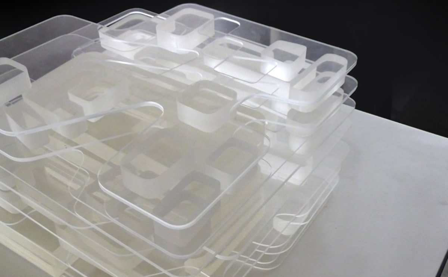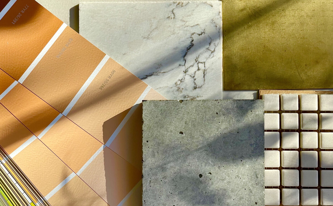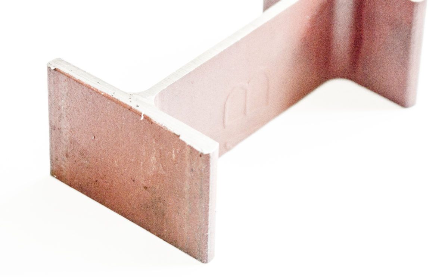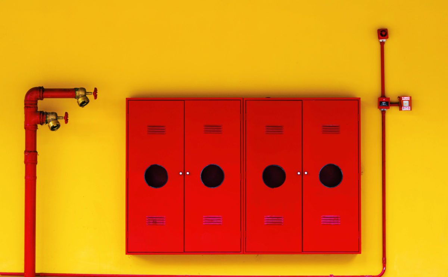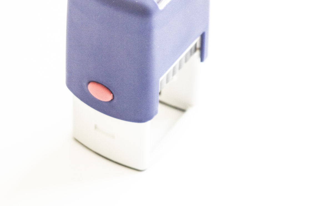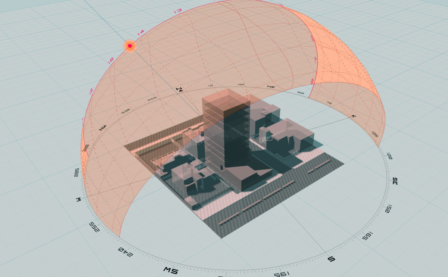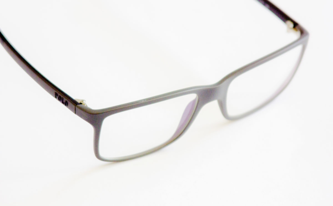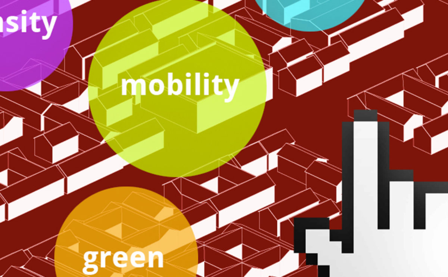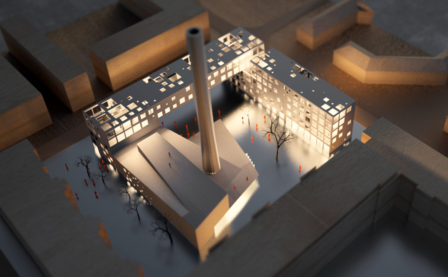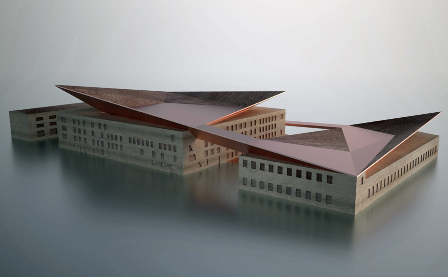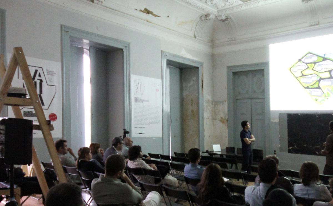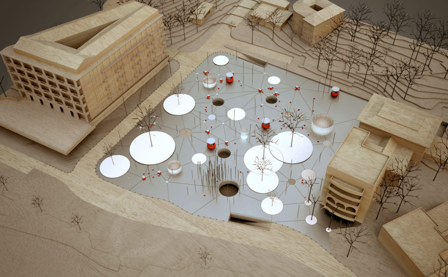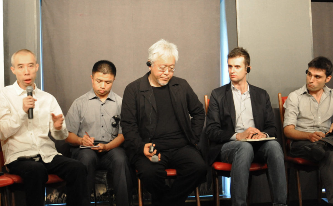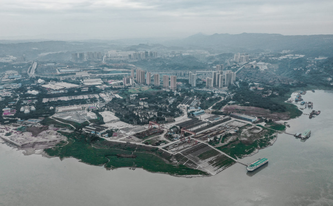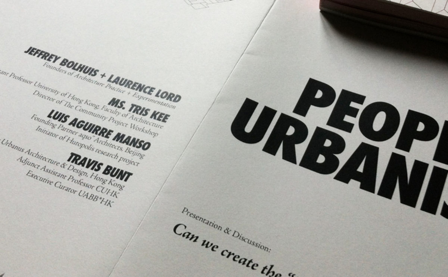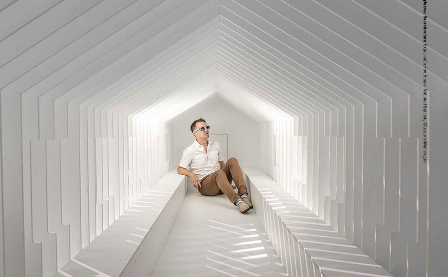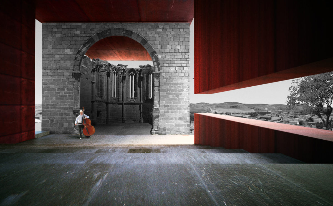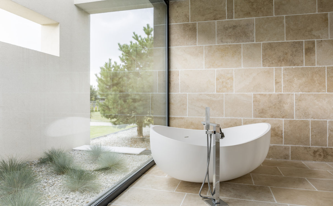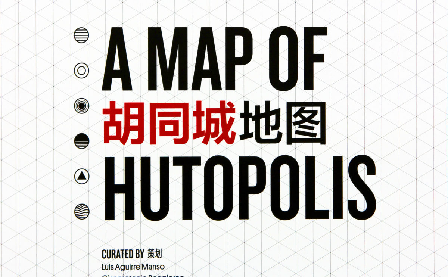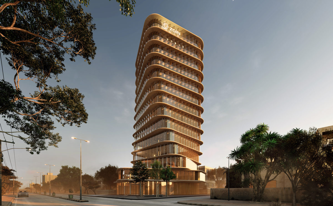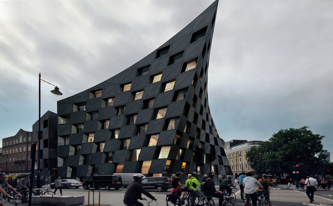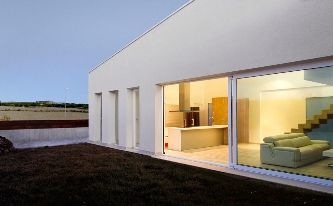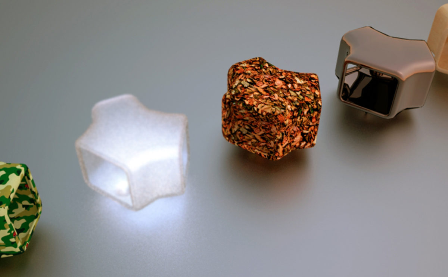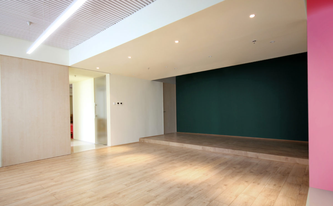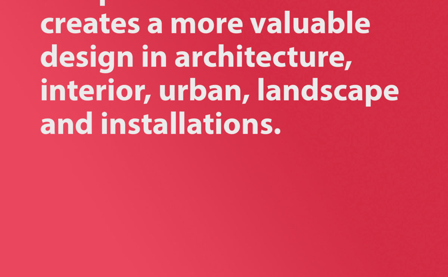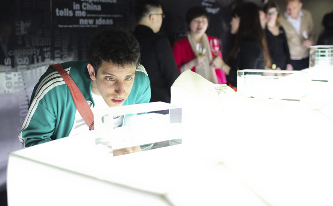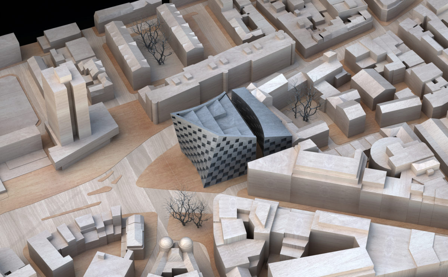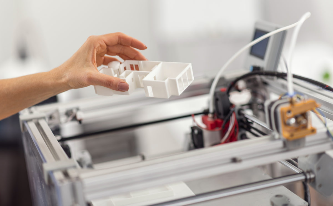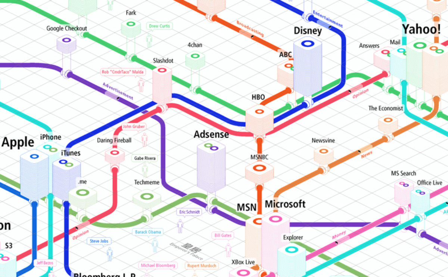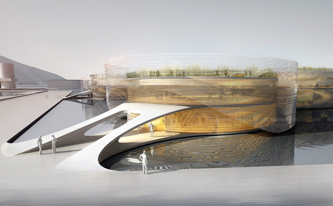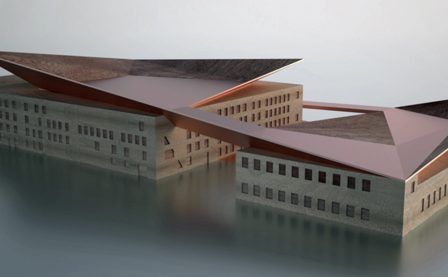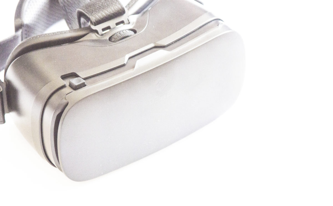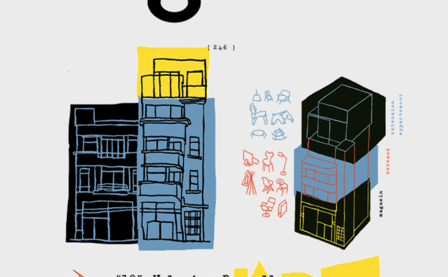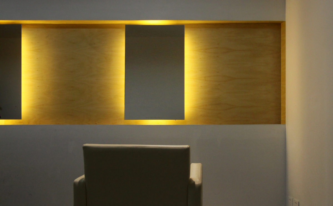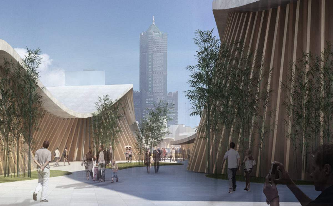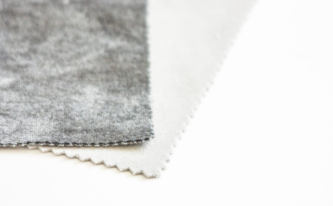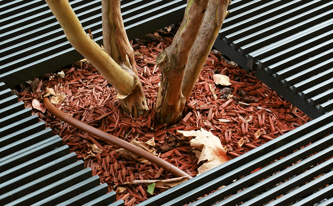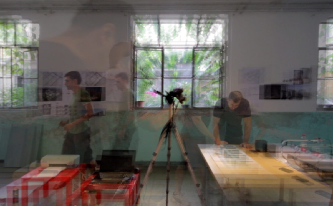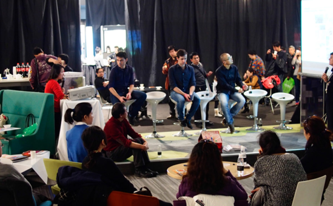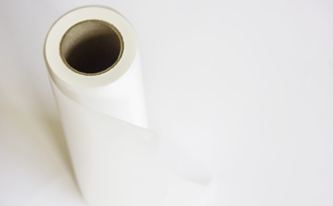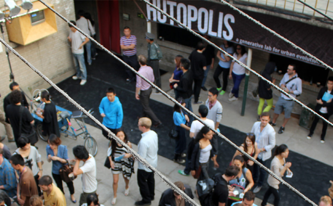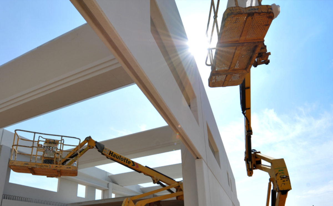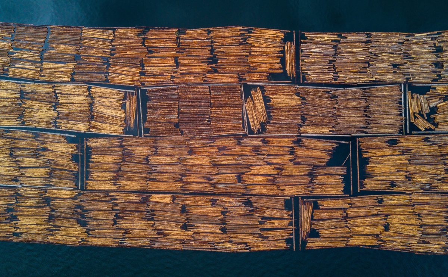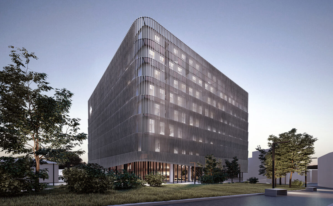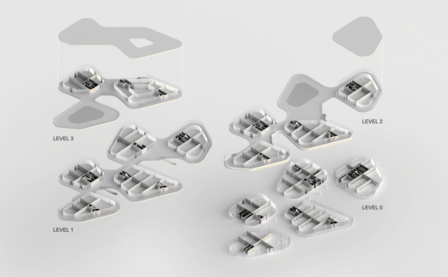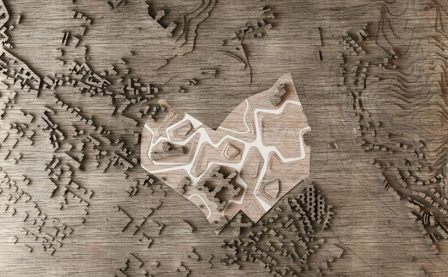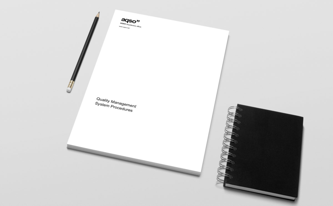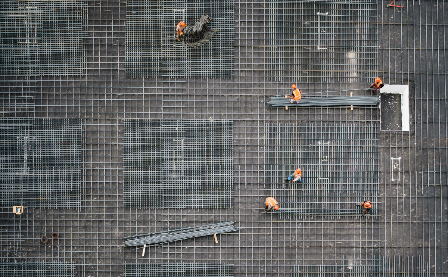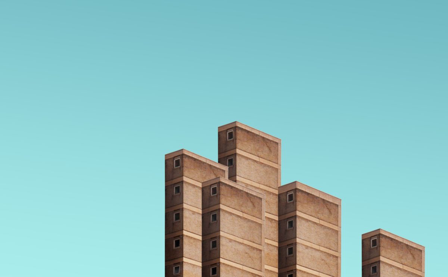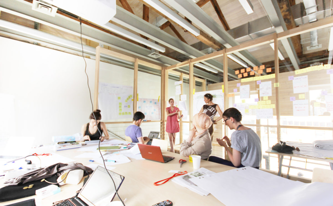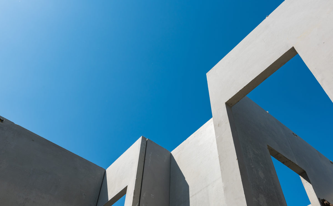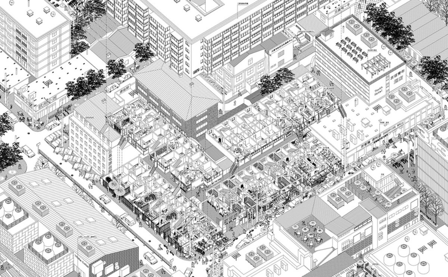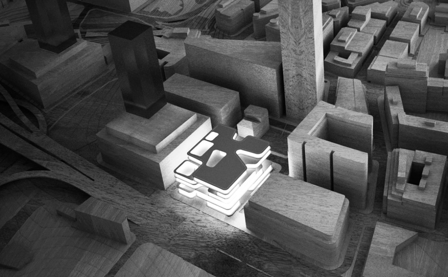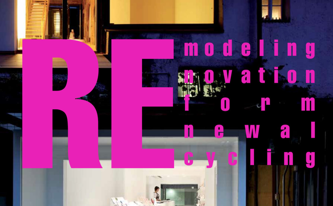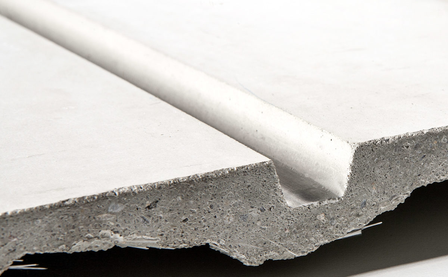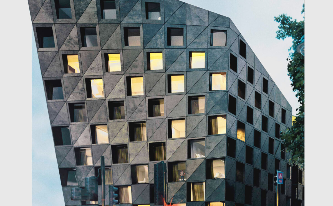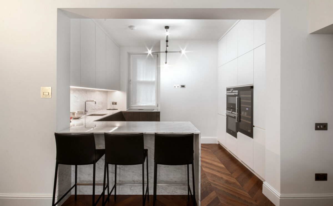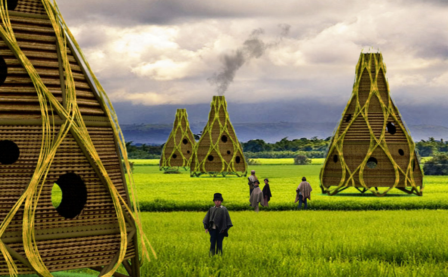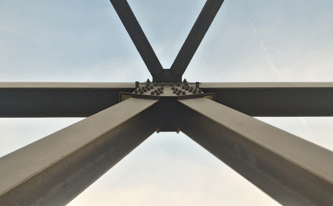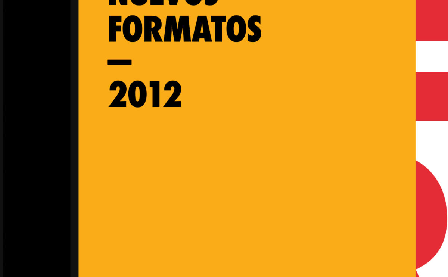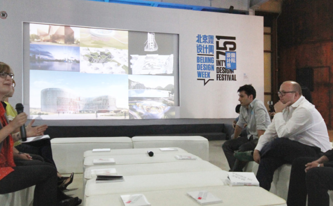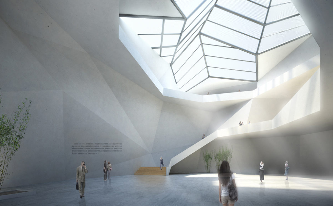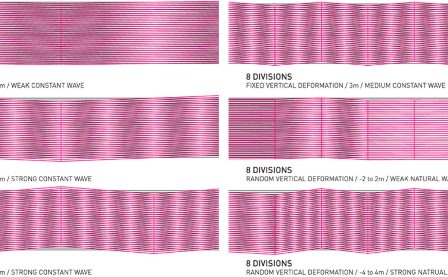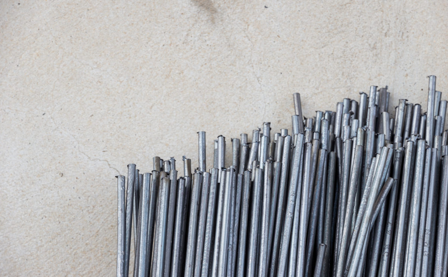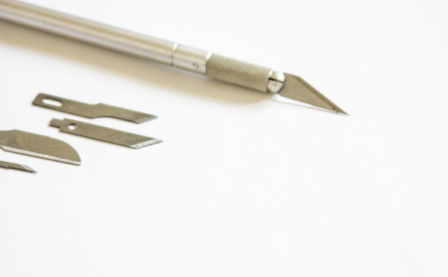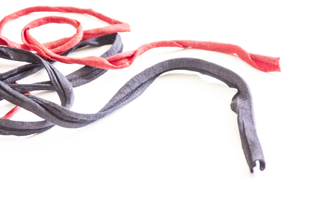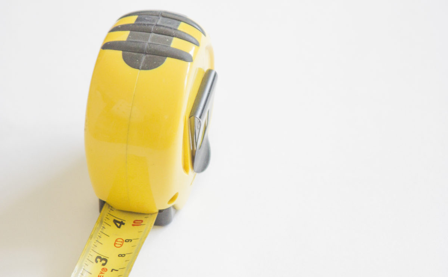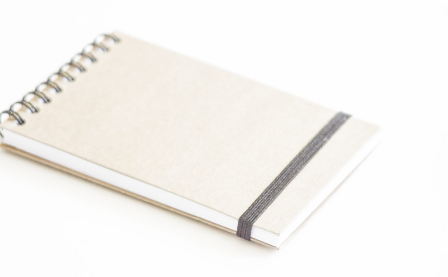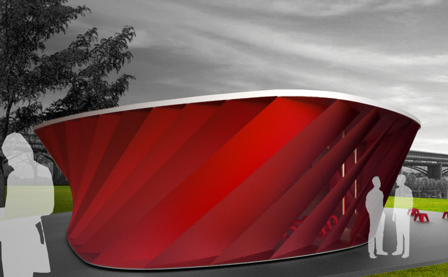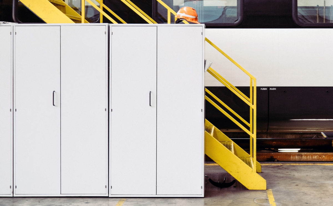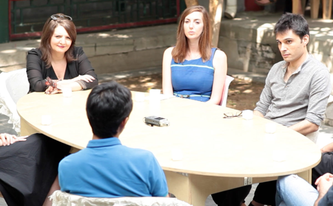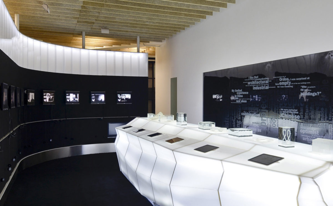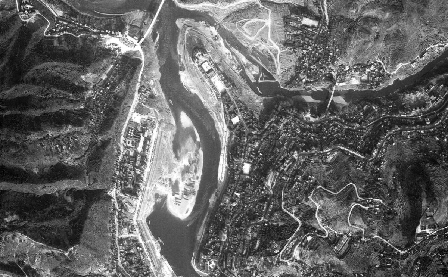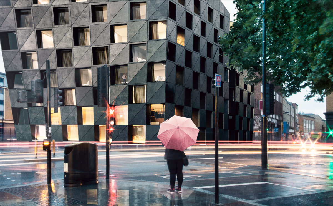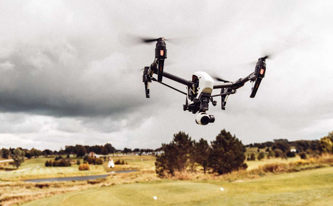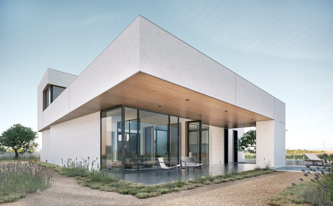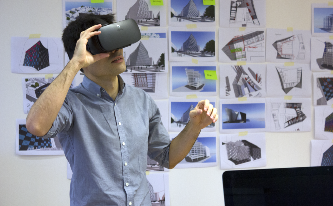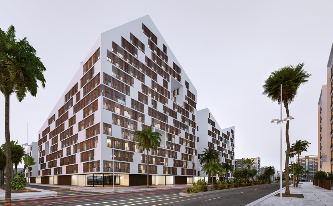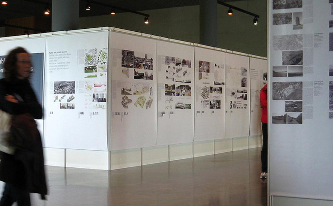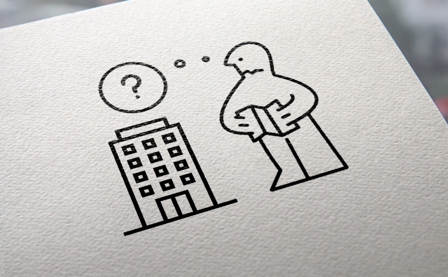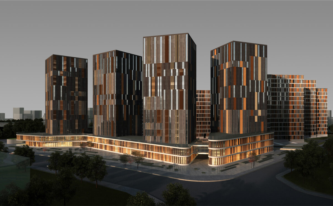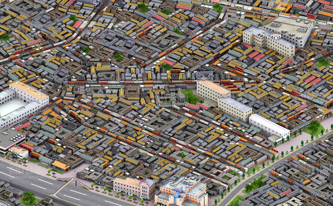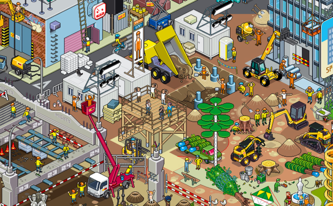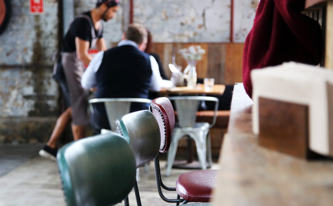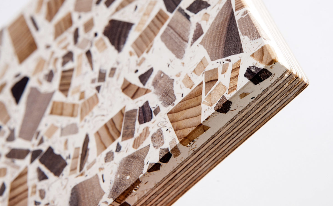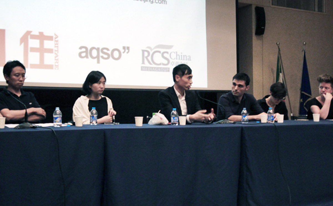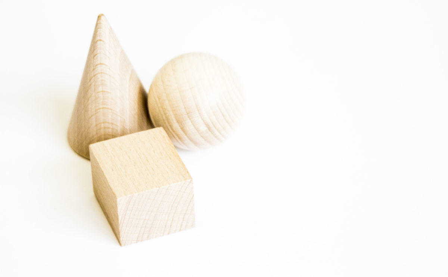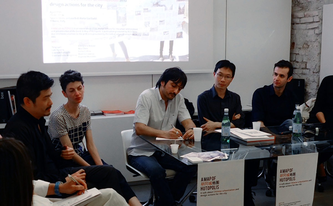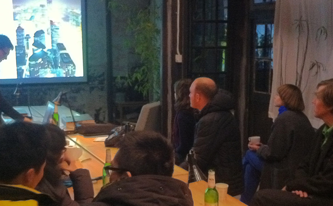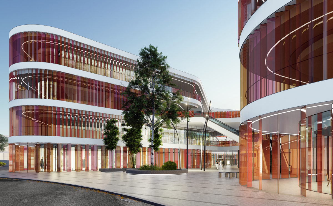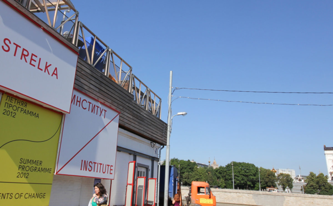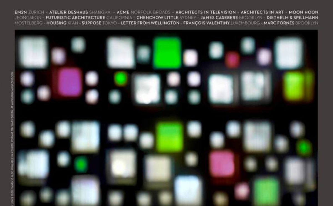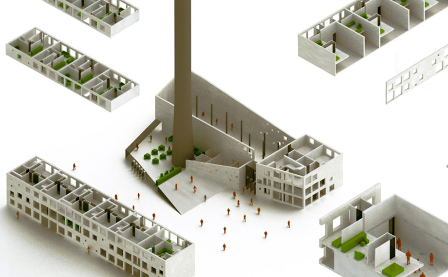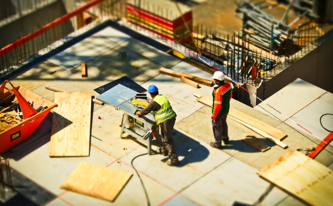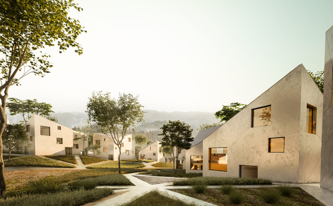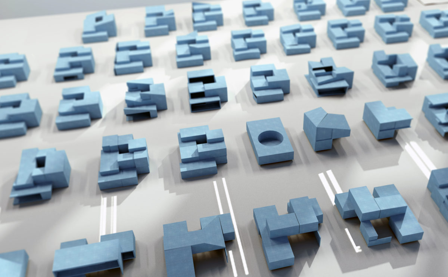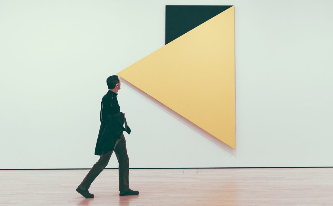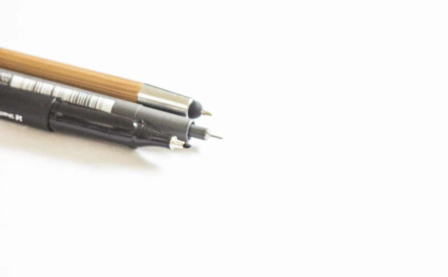We a driven by curiosity and experimentation. We observe the complexities of our world to develop local solutions with global influence.
fixed furniture and fittings
This service includes the custom design and technical specification of woodwork, joinery, fixed furniture and other integrated fixtures ‒ such as kitchens and bathroom fittings, built-in wardrobes, banquettes, etc.
our analysis of the Chinese market for El País
El País correspondent in China has interviewed Luis Aguirre to learn more about the architecture market in China and the opportunities it offers to Spanish architects.
the process
Because of its humanistic and artistic character, there are no consistent procedures in Architecture. If we consider this art and science of designing a discipline for the modification of space we occupy, then the aims of Architecture are to bring together forms and uses that will be, like humans, unstable. We could say that everything […]
the blink
A 1993 study by the American social psychologists Nalini Ambady and Robert Rosenthal considered in what way less information would affect the accuracy of predicting teacher evaluation by college students. The study shows that the information conveyed in a glimpse can be just as important as the information gathered over a much longer period. This […]
finishes specification
Finishes specification involves detailing a list of all the materials in the final parts of the project. The file contains commercial products available in the market following technical, functional, aesthetic, and economic criteria ‒ price and maintenance costs.
the value of unconventional thought
The word innovation has been tossed around back and forth for decades, and the real essence of it has been muddled. Times change, and so do we. Survival is a basic human necessity. We need to adapt to survive. What works perfectly in the past may not work in the present, and even in the […]
city roots
From the time London opened the first subway system in the mid-eighteenth century, the subterranean has become the place to locate the infrastructures that the traditional city wasn’t able to accommodate on the surface. The increasing density above ground level results in a system of voids underneath that includes sewage and water supply systems, electric […]
self-fab house
This publication features a selection of experimental projects about self-fabrication, with articles written by Vicent Guallart, Lucas Capelli and Willy Müller among others.
construction systems
Detailing the building construction system is a design process in which we specify the placement and assembly of the materials necessary for the project.
space planning
Space planning is about distributing areas and rooms by the uses and functions described in the briefing document. It involves a space layout and partitioning that complies with the established requirements while preserving consistency with the original concept.
city visions
City Visions is an exhibition that collects one year of research, experiments and events organized in China and Europe by the Hutopolis research program. Soft and physical urban planning strategies, visions and ideas have been developed taking Beijing as a case study.
old is new at Today Art Museum
On the occasion of the the 70th Anniversary of John Lennon’s Birth, Beijing-based Today art museum organized last October 16th an outdoor event including multimedia video projections, poetry readings, music performances and discussions under the name “old is new“.
unmade in China
While much attention – and some criticism – has been focused on major completed works in China, little is known of those projects that disappear, fizzle out, or sit abandoned.
lecture at the Global Pioneer design forum
AQSO was invited to participate at the Global Pioneer Design forum organised by the Galaxy arts centre and 5cats editors in Shenzhen, China, last May 26.
designing with big data
Data is almost inclusive in everything that we do. Statistics show that 90% of it alone came from the last years. Climate sensors, credit swiping, social media updates, emails, digital portfolios, online transactions, actuated louvres and GPS location trackers – from physical to virtual world, we generate information.
lecture at the Dashilan design hop
Giannantonio Bongiorno, curator of the exhibition ‘Next stop: Hutopolis‘, presented together with Luis Aguirre Manso the contents of the research that will start next fall about the Chinese urban conditions.
the power of a concept
Architecture can simply be defined as a form of an art. It requires the combination of both technical and aesthetic approaches. Property developers require the assistance of an architect, who can figure out the perfect balance in between these two factors. An architectural concept is an abstract or generative idea around which the project will […]
E9
This publication, edited by the European organisation of the contest, contains the 132 winners of the 9th Europan edition. The works are classified into four different groups: extensions in question, local mutations, opportunities for public space and networks on the move.
tierra de cultivo in Gorizia
The proposal for a strategic masterplan in Gorizia presented by AQSO and G. Damiani under the title ‘S.A.R.A, una tierra de cultivo’ will be exhibited along with the rest of participants of the international contest ‘spazio giovani alla frontiera’ (Youth Space at the border) in the event entitled ‘30×1, Trenta progetti per una mostra‘.
Harvest Home awarded by the IaaC
The self-sufficient house Harvest Home has been given an award in the ‘2nd Advanced Architecture Contest’, an international competition organized by the Institute for Advanced Architecture of Catalonia.
urbanization process in China
It is not easy to see the sky in Beijing. Sometimes because of the storms, sometimes because of the fog and most of the times because of the tangible pollution surrounding the city the atmosphere becomes a ghostly mass in which the buildings are merely glimpsed. At night the stars cannot be seen, only flashing […]
special mention for atienza hall
AQSO has been awarded an honorable mention for the restoration of Santa Maria de Atienza in Huete, Spain. A simply folded steel piece covers the remains of the church and creates a space from which to contemplate the landscape.
open arte-fact exhibited in Beirut
The proposal for the house of arts, a large cultural building to be built in Lebanon, will be exhibited along with the rest of participants of the international competition between 23 March & 14 April 2009 at the Forum de Beyrouth.
why choosing colours is harder than it looks
Colours are all around us, and they have a powerful psychological effect on our emotions and behaviours. But what is colour, why do we see it the way we do and how colourful architecture can impact our actions and emotions?
structural systems
Structural systems are the bearing components that, working together, can transmit the building’s loads to the foundation, guaranteeing balance and stability without suffering incompatible distortions.
building services
Mechanical, electrical and plumbing (MEP) are the systems guaranteeing the comfort and habitability of a building. For such purpose, they are designed taking carefully into account all the other formal and technical aspects of the building.
statutory approvals
We offer consultation and management services for statutory approval applications associated with the project.
everything under the sun
Sun studies help us understand not only the behaviour of light over time and its interaction with architecture. This type of approach is essential regardless of the geographical location of the building, not just regarding energy efficiency. The experience of users and their perception of space is determined by the way daylight interacts with the […]
master planning
A master plan is a document detailing the technical framework within which a long-term intervention is to be developed.
AQSO launches urban research Hutopolis
“Hutopolis” is a research program that aims to investigate new boundaries for the urban development in China. The study intends to re-use and enhance the existing urban framework and networks as a key idea to generate a new evolution of the city. AQSO organises an exhibition curated by Giannantonio Bongiorno and Luis Aguirre, with the […]
technical reports
Technical reports are documents that describe the characteristics of the project from different approaches, complementing the information provided in the drawings with scientific data.
3×3 projects in contexts
Last October AQSO presented the short documentary ‘3×3 projects in contexts’ at the Lisbon Architecture Triennial. The event was complemented with a lecture where the latest works done at the office were presented.
handover and as-built documentation
The handover and as-built documentation include drawing up plans and documents reflecting the project’s construction status, which may be used for maintenance operations or as a reference point for further interventions.
learning from Dashilar
Organized by ‘Beijing Design Week’, Dashila(b) and Capital M, the event included speakers such Kenya Hara, designer from Nippon Design Center and director of design for MUJI, Fang Zhenning, curator of the Chinese pavilion of the 2012 Venice Architecture Biennale, Liang Jingyu, architect from Approach Architecture, Giannantonio Bongiorno, curator of Hutopolis and Luis Aguirre from […]
architecture for the shared economy
The upsurge of technology started to change the way people live drastically. No longer are people conforming to the conventional thinking. Disruptors in the market sprout everywhere to give fast responses to the reinvention of the community.
the people’s urbanism
Last Saturday 22th took place in Hong Kong the presentation and discussion entitled ‘The People´s Urbanism’, an event organized by AP+E about bottom up approaches part of the last edition of the Hong Kong/Shenzhen Biennale of Urbanism and Architecture (UABB).
room #21
Room is a magazine focusing on innovation and contemporary creativity. The journal features the last trends in architecture, interior design, art, industrial design and visual communications, and it has become a remarkable platform for avant-garde designers and intellectually enthusiastic readers.
sustainable natural ventilation
Sustainable design is not complete without natural ventilation. Rather than using mechanical means, fresh air is supplied into the indoor spaces and removed through a differential in temperature and wind forces. Natural ventilation aids in the cooling loads of the building’s total energy use and has an overall impact on the return on investment.
a map of hutopolis
A Map of Hutopolis contains the result of a research program about the urban development in China. The book envisions in a map solutions to the problems provoked by the radical development going on in the biggest country in Asia.
parametric design challenges
Long gone are the traditional boxy building forms. With advanced computer algorithms in place, what was once unattainable is now made possible. Complex geometrical building patterns such as curvatures or hyperbolic paraboloid shells are now becoming the norm.
mock-ups
We employ mock-ups to assess, in real scale, the performance of specific architectural features and carry out design reviews.
selective tendering
The selective tender process for construction contracts is a pre-selection of suppliers to receive offers based on the project’s documentation and quantity survey if provided. An evaluation report is then presented to the developer to decide which contractor to appoint.
plug and play
Soria is a small city in north-central Spain. The city was founded in the 4th century BC in the banks of the Duero River. At that time the location along the watercourse was strategic for defence, however, now the valley is not a priority in the city’s development. Several historical buildings are located along the […]
singular concepts
Singular Concepts contains a collection of the most significant projects classified by typologies. The book focuses on the conceptual ideas of each proposal and the creative process behind the final result.
process
PROCESS strives to create a more valuable design methodology in the fields of architecture, interior, urban, landscape and installation.
(un)made in China exhibition in Shanghai
The Xubeihong foundation project proposed by AQSO has been selected for the exhibition ‘(un)made in China, architecture undone in the P.R.C’. The retrospective aims to celebrate the best missing Chinese projects from the last decade.
architecture without context
Contextualism in architecture refers to the visual relationship of a building about its surroundings. Architecture is the single unit interwoven into an urban fabric. Added collectively, these interconnected units engage a dialogue concerning the culture, time and history of a place. Contextualism creates an environment where memories of a place are collected together.
communicating design with 3D prints
Architecture starts with an idea. It is the communication of a vision into a concrete form. Translating this concept into 2D visual presentations has always been the norm. With the advent of 3D printing, the interpretation of an idea into a tangible physical model is now garnering attention.
contemporary city limit
Possibly the first idea of a limit in the historic city was defined by its own walls, which were systematically exceeded and rebuilt to maintain a defensive system. When traditional space evolves and becomes overgrown, urbanism emerges as a discipline, the city is transformed and its limit transforms with it. The increase in population and […]
aqso and cca awarded for Liuzhou museum
The proposal for the new Industrial museum in Liuzhou presented by CCA and AQSO has been awarded the 3rd prize in the restricted competition organised by the local government. The museum is intended to use a 62000 sqm old factory near the Liu river in the second largest city in the Guangxi province (China).
computer-generated imagery
Visuals are representations of design through images, animations or virtual reality systems. They are developed by 3D models, and they help understand the spatial qualities of the project in its context.
igloo #195
Igloo is a leading bimonthly Romanian magazine about architecture, urbanism, design and art.
furniture and accessories
The specification of these off-the-shelf products includes a detailed description of the items required to integrate the design, identifying units, manufacturers, finishes, availability and lead times.
nature in architecture: choosing the right tree
The integration of nature and architecture has proven to be extremely vital in preserving the ecological system and improving the quality of life of its occupants. A symbiotic relationship between the two entails landscape designers and architects to design with nature’s evolving patterns.
Lisbon Architecture Triennale
Next October AQSO will participate at the third edition of the 2013 Lisbon Architecture Triennale presenting the documentary ‘3×3 projects in contexts’ at the ‘Expo 7×7 Iberian Architecture’.
Iberian architecture in Beijing
AQSO participated at LAMIPA, an audiovisual exhibition about Spanish and Portuguese architecture which opening took place in Beijing on September 25.
architects at work
The second edition of the Architects@Work festival, an event showcasing architecture and industry-related products with a special focus on innovation and education, took place in Beijing last December 5th and 6th. AQSO participated both at the ‘Spanish design in China’ seminar and the conference ‘Hutong to Hutopolis’.
design workshop
Design workshops actively involve our clients in the creative process behind the design development. Accordingly, the workshop typically leads to a collective analysis and exploration of the design options developed by our team.
hutopolis restrospective
Beijing Design Week is scheduled to be an annual event composed of several sections: a design forum, design exhibitions, workshops, a guest city program, design hops and an annual design award. ‘Next stop: Hutopolis’ is a retrospective on the urban condition of Beijing and specifically its Hutongs.
prefabricated construction in Anguix
The construction works for this multifunctional building designed by AQSO have recently started with the assemblage of modular concrete elements to be part of the structure and façade.
building products for sustainable design
As architects, we have a social responsibility to promote environmental equality. To fight climate change, we need to cut back on energy consumption costs for buildings. We start by designing for sustainability.
what is organic architecture?
Horizontal volumes of cantilever combined with an inside steady stream of a waterfall – there is no better example of the harmony between nature and architecture than Frank Lloyd Wright’s famous Fallingwater House.
starchitecture and cityscape
The world’s increasing urban population signifies that the inhabitants’ penchant for rural areas has surpassed. The rural population started to decrease since the 1950s. Urban areas are now becoming dense and compacted in character as people from all walks of life move in. Mass migrations require a plethora of housing and economic opportunities for the […]
quantity survey and cost plan
Quantity surveys are detailed reports that break down the list of items necessary for project execution into sections. Each of these items, known as a budget line, includes a measurement unit and a description of the materials and labor required for the work.
quality control systems
Our commitment to quality is part of the effort to provide the best assistance to our clients. All our services comply with the ISO 9001 quality control standards. This is an internationally recognised system consisting of a set of policies and procedures including a strong customer focus, the motivation and implication of top management, the […]
site supervision
Site supervisions control the on-site work process regarding technical, functional, aesthetic, urban and environmental aspects.
the value of psychology on architecture
Design is not all about creativity. As much art as it is, architecture can also be also based on scientific values. Studies show that much of the buildings that instigate the highest impact on emotions interconnect architecture and psychology.
China’s construction: designing the future
China’s construction industry has been a driving force in the nation’s economy since the early 80s. The country is experiencing an unprecedented exodus of population from rural areas to cities. The urban population has increased half a billion since 1980 and 300 million people are expected to live in cities by 2030. Shanghai and Beijing […]
time spent on project development: a future-proof investment
Time and design are both mutually exclusive terms that are often drifted apart in the fast-paced landscape of today’s architecture industry. It’s a question related to the technological revolution, and the impact of such quickly derived outcomes is setting unexpectedly high expectations from clients.
precast concrete advantages
Back in the ancient times, Romans pioneered and extended the use of precast concrete, but this architectural and engineering feat in building technology is far from over. Advanced innovations in precast concrete paved the way for faster design and construction timeline.
lighting study
Lighting studies are scientific analyses of the illumination requirements of space, to guarantee comfort and energy-efficiency conditions.
architecture for millennials
Millenials are constantly redefining concepts that have always been taken for granted. They are known for finding new ways of socialising, working and even defining their relationships. The way they live and interact with the built environment is not an exception.
conservation and urban diversity
Cityscapes are the result of the architectural and urbanistic developments of previous times. With their virtues and flaws, they’re a permanent part of each city’s history. Destruction and construction lead to an ever-existent urban diversity. And each time this fact has been ignored, the city and its inhabitants have suffered the consequences.
REmodelling
This monographic publication focuses on remodeling, renovation, restoration and recycling. It contains a selection of 84 international projects with more than 1800 images, articles and interviews.
GFRC, the lightweight concrete
Composite materials are on a strong upsurge as demands in the construction industry rise up. Wood and plastic are pressed and moulded together in compression. Steel rebars are embedded in a concrete matrix to form a rigid reinforced material. As technology advances, so does the building material.
hors site #10
Hors Site is a magazine that brings together the world of manufacturing and building technology. The publication promotes a cultural and technical exchange to find sustainable and efficient construction methods.
30×1
This book contains a selection of 30 projects presented at the ideas competition ‘Youth Area at the Border’.
the illusion of weightless architecture
High-tech advancements in structural engineering give birth to the reality of intricate architectural designs. Building typologies now exceed what was once compromised because of traditional methods. The advent of Information Age will continuously break ground for the optimisation of structural systems. As innovations surge, the potential for growth in the industry provides more opportunities.
arquia proxima 2012
Arquia/próxima is a cultural program sponsored by the Caja de Arquitectos foundation aiming to support Spanish Architects.
round table at 751
Cannon Design organized a roundtable at the 751 lecture hall coinciding with the exhibition ‘Unmade in China’ presented at the 2012 Beijing Design Week. The event featured projects developed by the architectural firms featured in the exhibition followed by a discussion about the particular characteristics of the design process in the Chinese market.
architecture against noise
Among all comfort indicators to take into account when designing a space, the impact of noise is usually overlooked. Exposure to more than the recommended noise level can end up having adverse effects on a person’s psychological and physiological health.
wavescape
The old ambition of producing a really moving architecture succeeds when it responds to the site and brief requirements. The proposal for the thematic pavilion of the 2012 Yeosu international exhibition has a focus for the people to experience and understand this liquid element through the specific place in which it is located: the ocean.
interdisciplinary is not multidisciplinary
We proactively seek solutions using an interdisciplinary approach because we believe architecture is not only about the design itself. It is the confluence of diverse fields together to create an optimisation of function, aesthetics and structural integrity. It is about delivering solutions that cater to different variables.
defining structural systems: concrete vs steel
The structural framework is the spine of a building. Therefore, caution against the choice of material should be carefully exercised. Concrete and steel, or reinforced concrete, delivers a rigid structural system when combined.
physical models
Physical models are copies to scale of structures or buildings ‒ with the aim to study design features, analyse a building or space within its context, and convey conceptual ideas.
circulation, use and flow
Circulation, use and flow diagrams are excellent tools to illustrate the functions and flexibility of space.
site survey
Site surveys are visual representations of architectural elements, using orthographic projections or 3D models. The study is typically carried out by taking measurements on site with different equipment, depending on the location’s features and scale.
brief development
The brief captures the requirements of the project that are solved by the design. It also provides information on the project’s development, location, and technical needs, as well as a plan accounting the necessary spaces and their mutual relation.
contract administration
In addition to the Faculty Management determined by the local regulations, project management coordinates the agents involved in the works not directly dependent from the main contractor.
value engineering
Value engineering is a process in which corrective measures are applied to reduce the project’s cost, conforming, though, as much as possible to the original requirements of function, quality and comfort.
transformations
Transformations, a dialogue about the evolving city is the title of a documentary recently presented by AQSO at the 2013 Beijing Design Week. The movie is conceived as the conclusive chapter of the Hutopolis reseach program launched in 2011 for studying the urban changes on Chinese cities.
right size
Although architecture encompasses many different sizes, scales and proportions always conform to a size that is invariably that of the people. The size of a project determines the approach and the abstraction capacity necessary to resolve it. Therefore an increase in scale means a discipline change, as with architecture and town planning.
(un)made in China
The exhibition (un)made in China, organized by Cannon Design opened last Thursday at the ‘Ide@s gallery’ in Shanghai. The retrospective features a selection of twelve projects developed by international offices and aims to show not only the value of the architecture itself, moreover the process and the experience of these architects when facing the challenge […]
striking ship-like hotel proposed as new Shoreditch landmark
A new mixed-use building, which includes a hotel, cinema and retail space, could become the latest eye-catching landmark in London’s most creative neighbourhood.
site analysis
Site analysis is the study of the plot’s specific conditions in geographical, historical and legal terms.
efficient construction documentation
The days of manual drafting are history, and the contemporary era is all about generating the best designs with the latest tools. With new ventures in architectural software’s, coordination between different teams has become simpler. We’ve come miles from the time when a simple CAD drawing had to go through several hoops just for us […]
E9 forum in Santiago de Compostela
Lynn McMahon participated in the European Forum in Santiago de Compostela, Spain, which discussed the findings of Europan 9. The prize-winning project ‘Interactive Flexibility’ was exhibited at the Forum. This proposal for the development of Slatina Square in Opatija, Croatia, was included in the ‘Public and Private Spaces’ discussion.
how to use your building
Like any other commodity product, buildings are operated, and they function better and last longer if their users understand them correctly. The building owner’s manual contains the information required for the operation, maintenance, transformation and even demolition of a building.
key elements of the contemporary urban language
Historical partisans list homogeneity as the primary consideration in urban conservation criteria. Architecture and urban planning, in relation to the human context, is not static, it is always changing and evolving as it grows.
wiki architecture
Architecture is nearly always the solution of a complex problem, an equation with many variables and which can be resolved in more than one way. It needs to address the programme, the site conditions, be formally expressed and have technical solutions that allow building it, but it must also have an intention or contain an […]
glass magazine #11
Glass magazine aims to bring integrity and guardianship to creative culture, by providing access to the genuinely inspiring adventures in fashion, art, music and design that allow us to further imagine and create.
hotel lobby, the new social space
Gone are the days when the lobby is just a transition from the outside realm to the guestroom. Halls are now the social hub – the heart and epicentre of a hotel. Guests are savvier, more informed and crave for something more substantial than the comfort their clean guest rooms can give. Travellers steer away […]
using authentic eco-friendly building products
Advanced technologies in materials engineering continuously pave the way for the manufacturing of synthetic materials. Building typologies which once exhibited natural and organic surface materials are now replaced with composites, plastics and resins. However, specifications on the form, particularly on the façade itself, channel directly into its users the perception, character and function of the […]
from policies to design
Modern urbanism involves several disciplines beyond architecture and sociology. Often the rules guiding urban development are established taking into account economic and political factors. In a complex scenario where the future of urban areas is more difficult to predict, how policymakers can take into account public participation?
massing study
Massing study is a 3D modelling process through which we represent the site’s physical limits concerning regulations, and within those, we work on the formal definition of design.
the significant value of design in real estate
Good design might be treated as a qualitative aspect at first, but when incorporated into the real estate market, it opens a whole realm of possibilities in the quantitative aspects. Studies show that the integration of design in real estate development indeed reaps its rewards in the financial terms if appropriately used.
a map of hutopolis
AQSO is pleased to announce the publication of the book ‘A Map of Hutopolis‘, a monograph comprising the projects developed during the Hutopolis research program and a series of articles written by researchers and professors on the topic of Chinese urbanisation.
lecture at the Iterate workshop
Last February 7th AQSO participated in the ‘Iterate’ workshop in Beijing with a lecture about the changing conditions of the Chinese cities and the progress of the ongoing research program ‘Hutopolis’.
identities in comparison
What is the influence on urbanism when a planned economy shifts to a new model of development? How to promote an urban evolution based on soft elements? Can social interactions catalyse strategies of urban regeneration?
mark magazine
This Duch magazine about architecture features on the first pages of the October edition the ‘wavescape’ project, a proposal for the thematic pavilion of the Yeosu Expo in Korea.
‘ramp up the mun’ shortlisted for e10
AQSO’s proposal for the Boilerhouse studios in Dublin, an urban regeneration project including cultural and residential spaces in Ballymun, has been shortlisted for the 10th edition of Europan.
net-zero waste in construction
Landfills are filling up incessantly, and the construction sector is accountable for 40% of the waste. The waste generated in the life-cycle of a building accounts not only from the construction itself but more so on the phases of design, operation and demolition.
the philosophy of experimental design
Markets work in a simple manner: we design and build products that satisfy the demands of our society. In this age defined by the access to information, users are more aware of what they need and they want. Sustainability, flexibility and creation of value are common requests in any architectural brief these days. Experimentation is […]
analysing the customer journey
Circulation in public buildings is a critical factor to consider in the design process. Flow becomes the emblem of the building’s concept and even shapes its form. In simplistic terms, it is how people move and interact with space.
elevations and facade systems
Cross sections are the parts we obtain cutting straight through the building, exposing both the interior and the constructive system.
