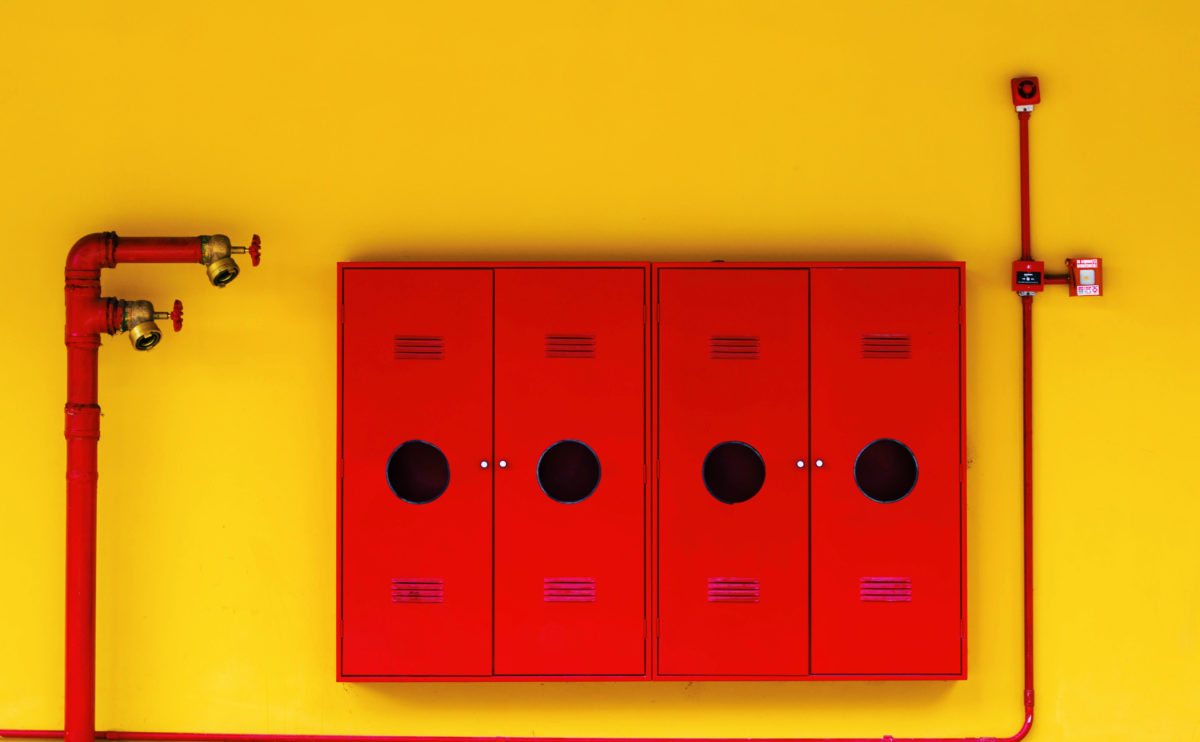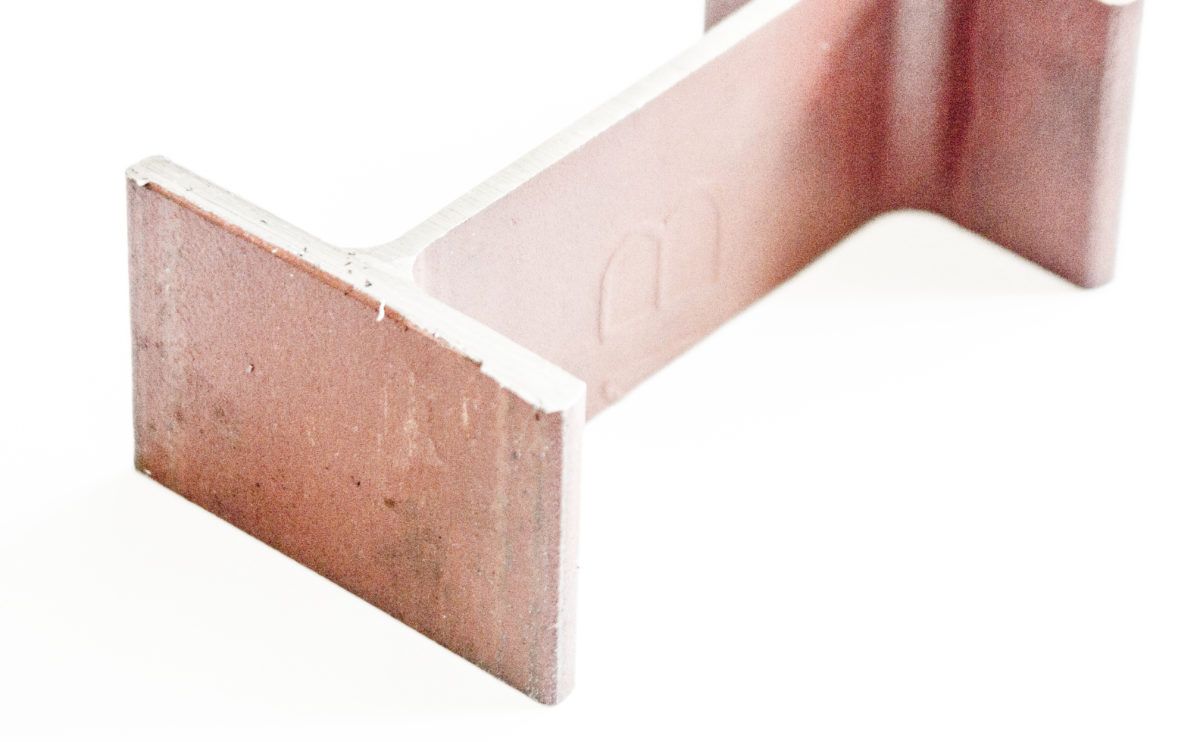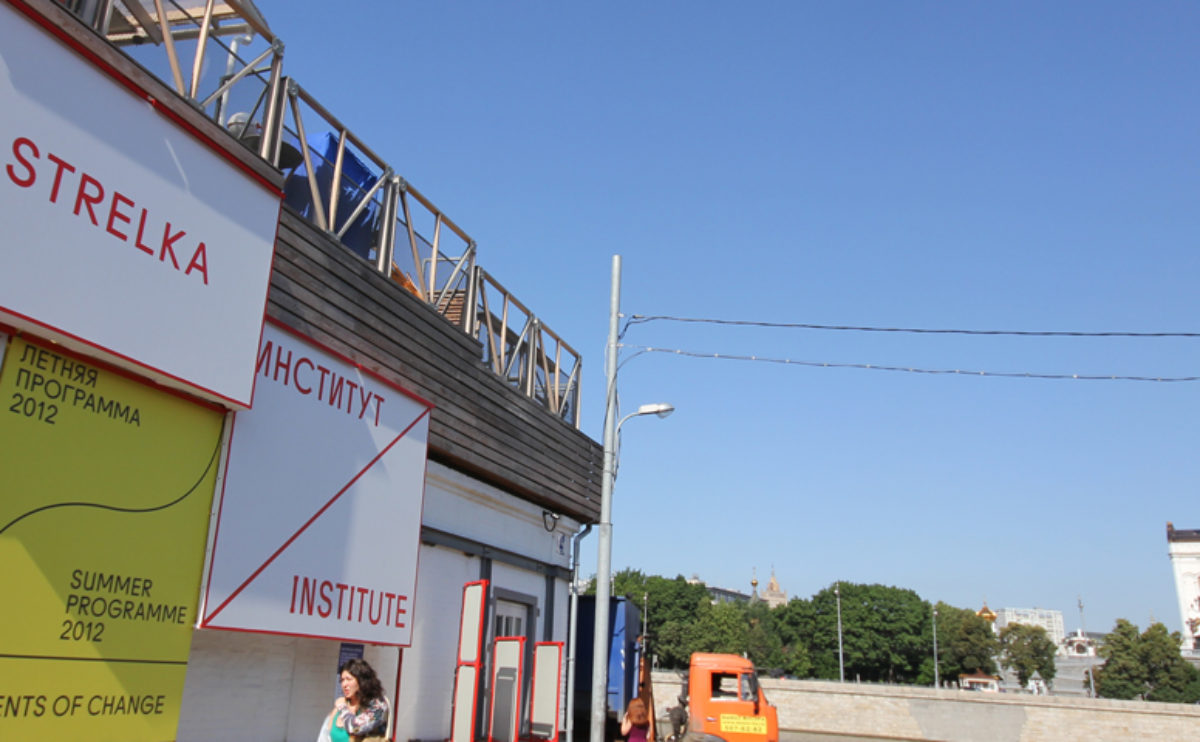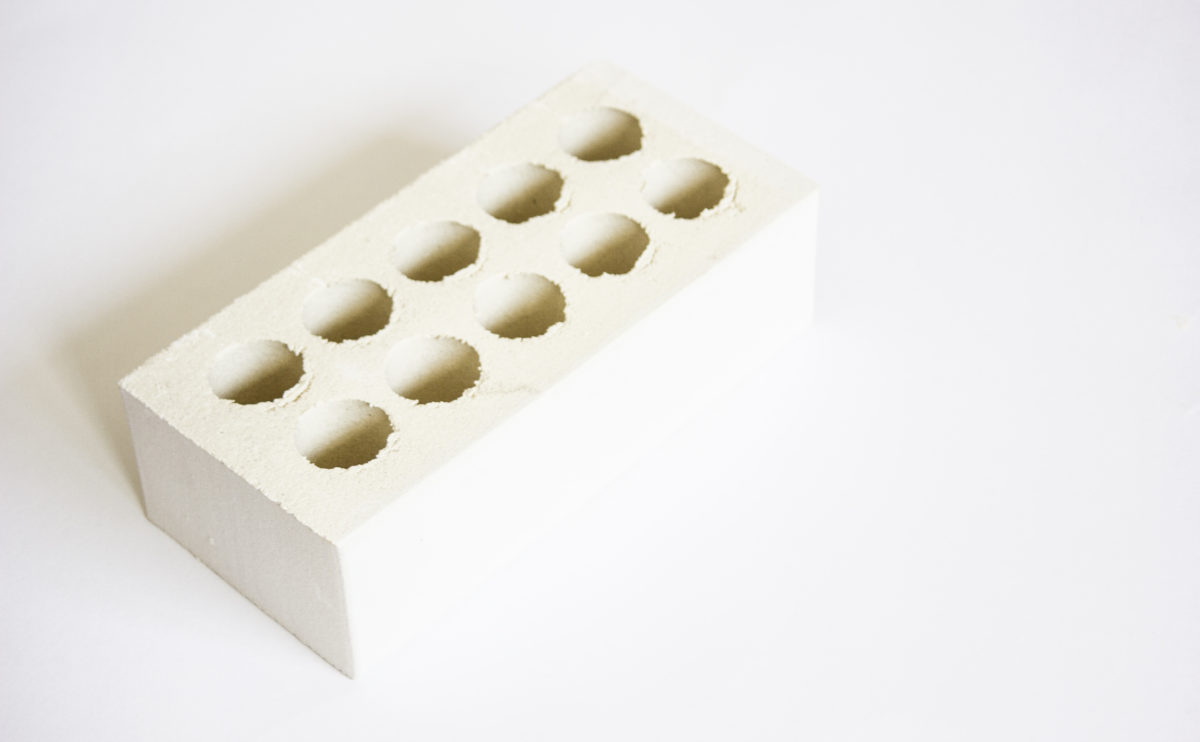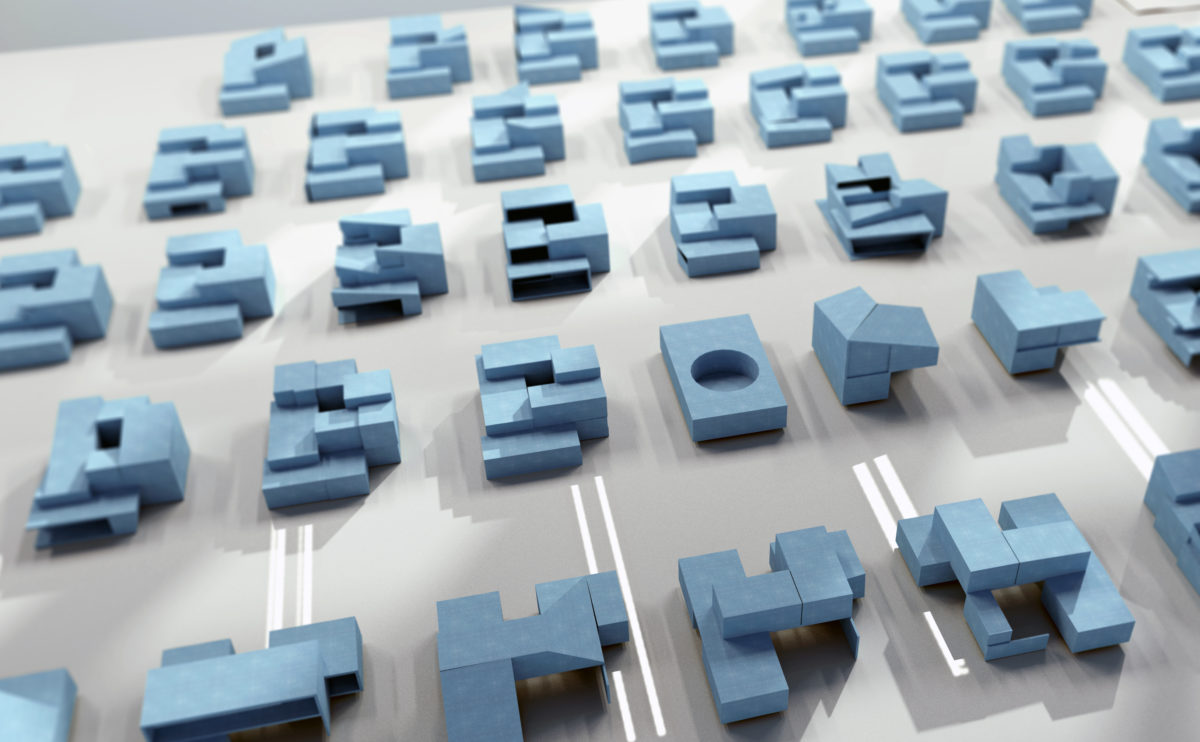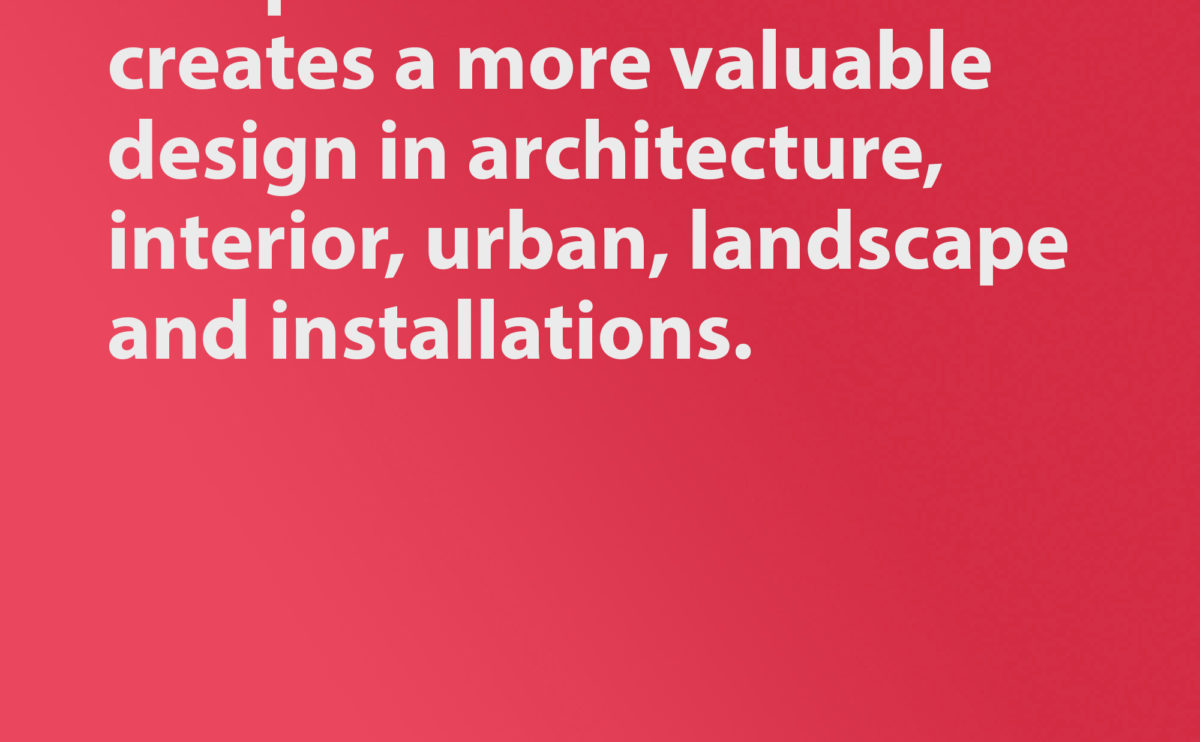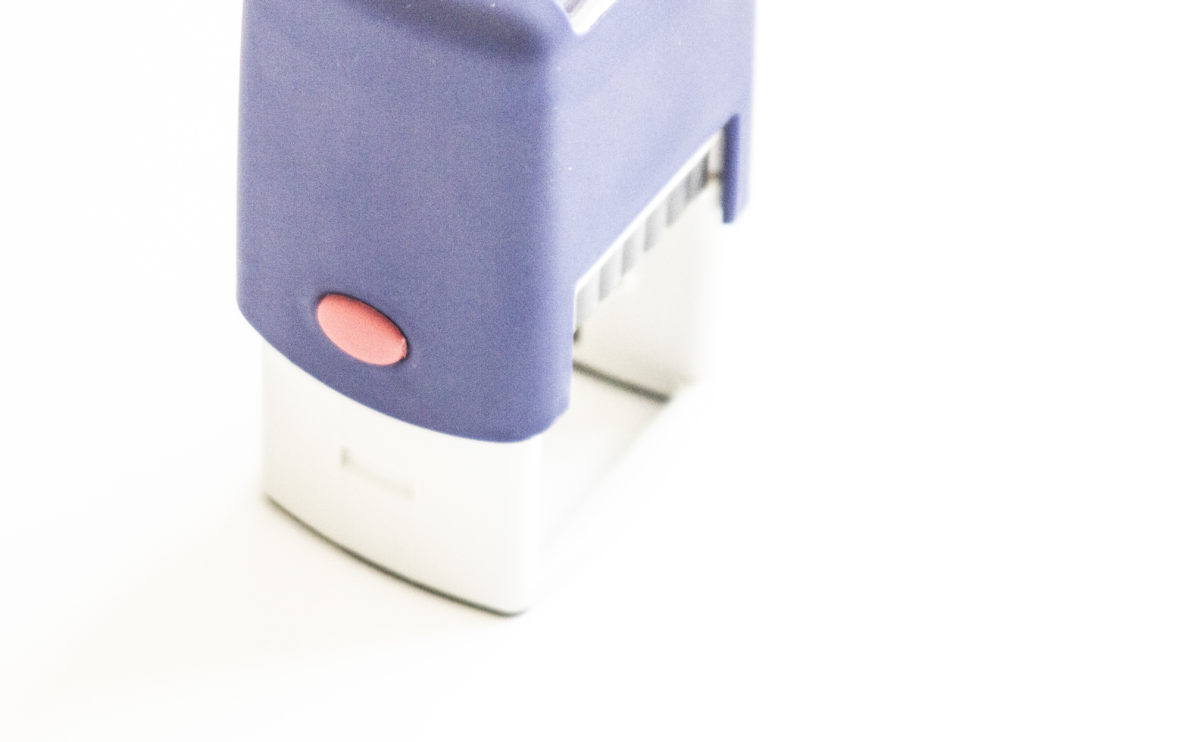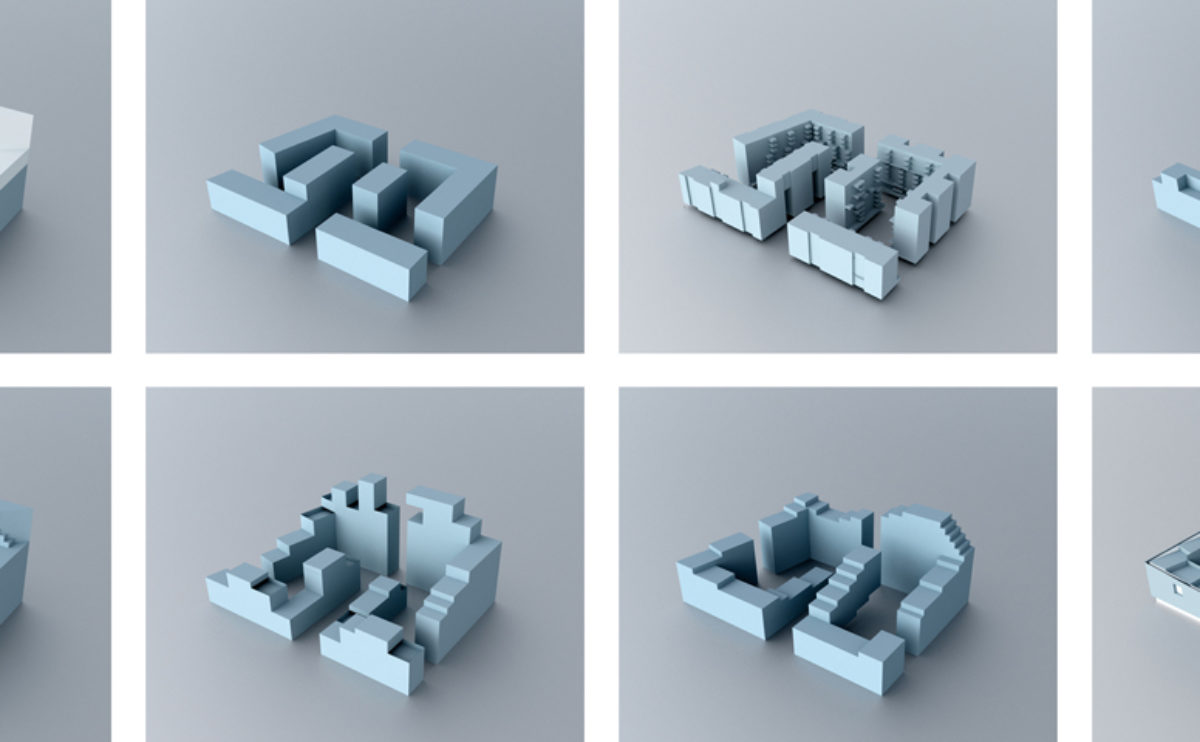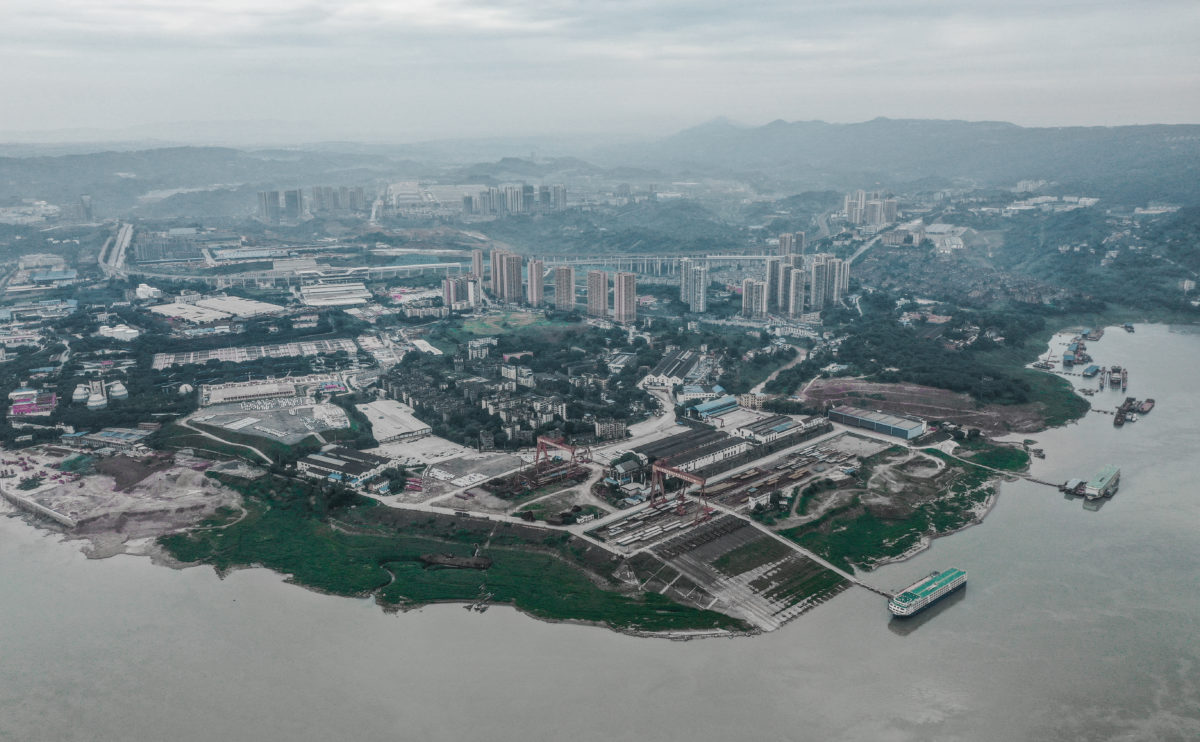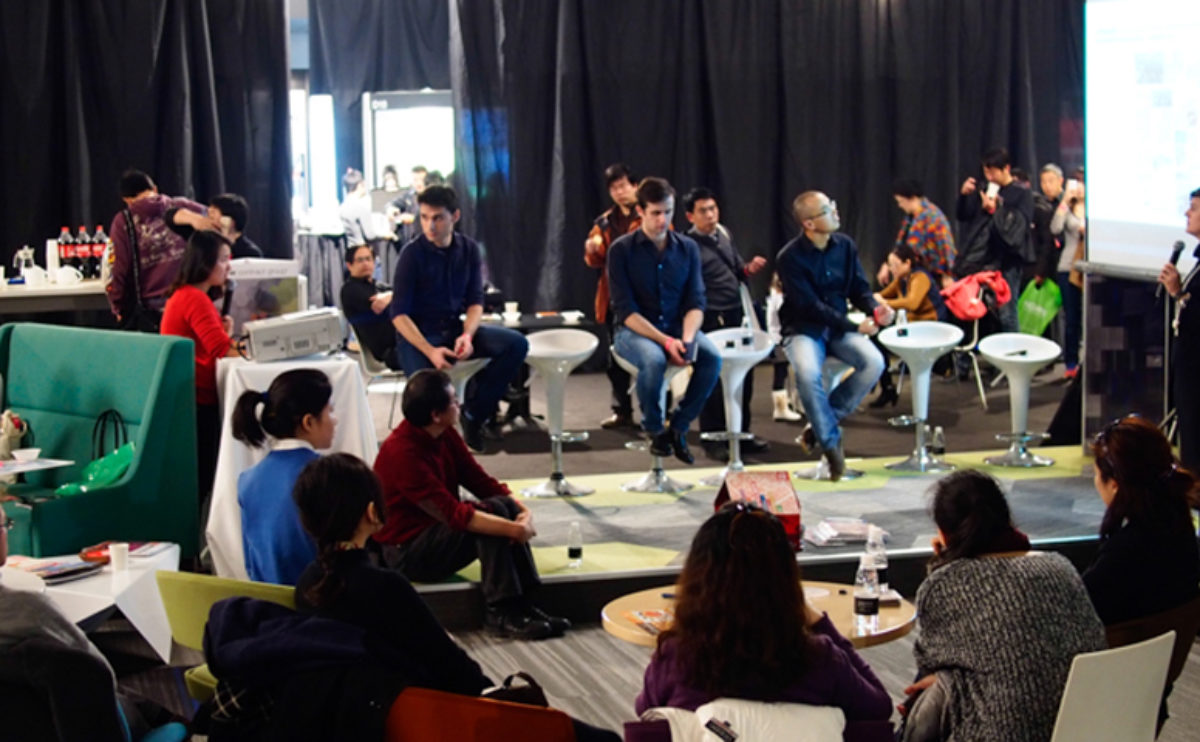glass magazine #11
Glass magazine aims to bring integrity and guardianship to creative culture, by providing access to the genuinely inspiring adventures in fashion, art, music and design that allow us to further imagine and create.
building services
Mechanical, electrical and plumbing (MEP) are the systems guaranteeing the comfort and habitability of a building. For such purpose, they are designed taking carefully into account all the other formal and technical aspects of the building.
structural systems
Structural systems are the bearing components that, working together, can transmit the building’s loads to the foundation, guaranteeing balance and stability without suffering incompatible distortions.
singular concepts
Singular Concepts contains a collection of the most significant projects classified by typologies. The book focuses on the conceptual ideas of each proposal and the creative process behind the final result.
identities in comparison
What is the influence on urbanism when a planned economy shifts to a new model of development? How to promote an urban evolution based on soft elements? Can social interactions catalyse strategies of urban regeneration?
construction systems
Detailing the building construction system is a design process in which we specify the placement and assembly of the materials necessary for the project.
technical reports
Technical reports are documents that describe the characteristics of the project from different approaches, complementing the information provided in the drawings with scientific data.
the philosophy of experimental design
Markets work in a simple manner: we design and build products that satisfy the demands of our society. In this age defined by the access to information, users are more aware of what they need and they want. Sustainability, flexibility and creation of value are common requests in any architectural brief these days. Experimentation is […]
process
PROCESS strives to create a more valuable design methodology in the fields of architecture, interior, urban, landscape and installation.
interdisciplinary is not multidisciplinary
We proactively seek solutions using an interdisciplinary approach because we believe architecture is not only about the design itself. It is the confluence of diverse fields together to create an optimisation of function, aesthetics and structural integrity. It is about delivering solutions that cater to different variables.
statutory approvals
We offer consultation and management services for statutory approval applications associated with the project.
quantity survey and cost plan
Quantity surveys are detailed reports that break down the list of items necessary for project execution into sections. Each of these items, known as a budget line, includes a measurement unit and a description of the materials and labor required for the work.
the process
Because of its humanistic and artistic character, there are no consistent procedures in Architecture. If we consider this art and science of designing a discipline for the modification of space we occupy, then the aims of Architecture are to bring together forms and uses that will be, like humans, unstable. We could say that everything […]
architects at work
The second edition of the Architects@Work festival, an event showcasing architecture and industry-related products with a special focus on innovation and education, took place in Beijing last December 5th and 6th. AQSO participated both at the ‘Spanish design in China’ seminar and the conference ‘Hutong to Hutopolis’.
right size
Although architecture encompasses many different sizes, scales and proportions always conform to a size that is invariably that of the people. The size of a project determines the approach and the abstraction capacity necessary to resolve it. Therefore an increase in scale means a discipline change, as with architecture and town planning.
selective tendering
The selective tender process for construction contracts is a pre-selection of suppliers to receive offers based on the project’s documentation and quantity survey if provided. An evaluation report is then presented to the developer to decide which contractor to appoint.

