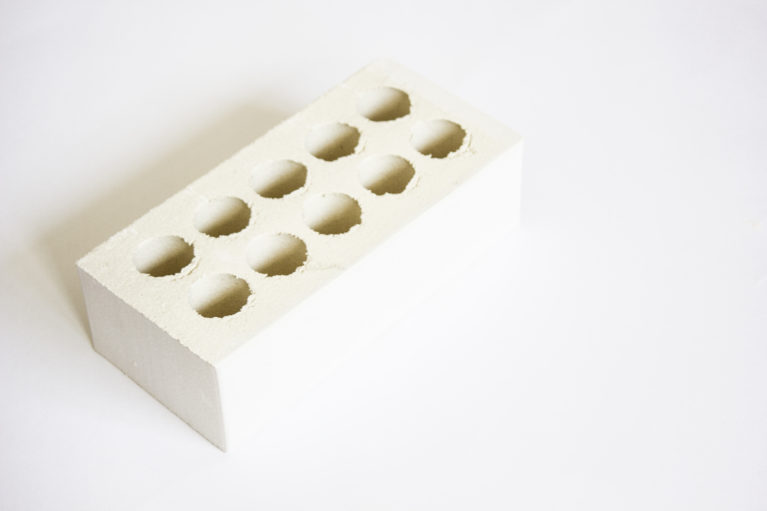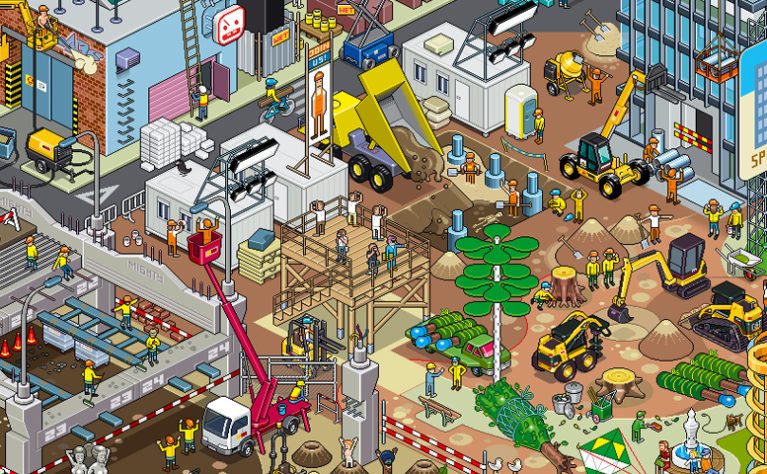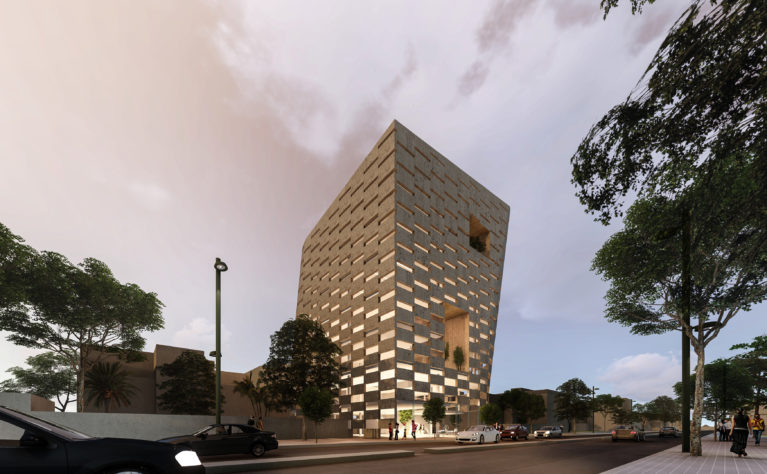Detailing the building construction system is a design process in which we specify the placement and assembly of the materials necessary for the project.
Construction details are graphic representations to scale of relevant or typical parts of the constructive system. They usually contain technical information about the way different structures conjoin together: depicting geometry, arrangements and relations between components.
This type of drawings are usually orthographic projections such as plans, sections, or elevations ‒ although we also employ axonometric views or 3D visuals to show how the parts are assembled.
Deliverables
Drawings to scale, with dimensions, together with a legend to identify the components described.
Objectives
Well-resolved construction details guarantee a project’s quality; they ensure and improve the functioning of critical systems such as thermal conditioning, waterproofing systems, structural resistance, fire protection, etc.
Stages
Construction documentation



