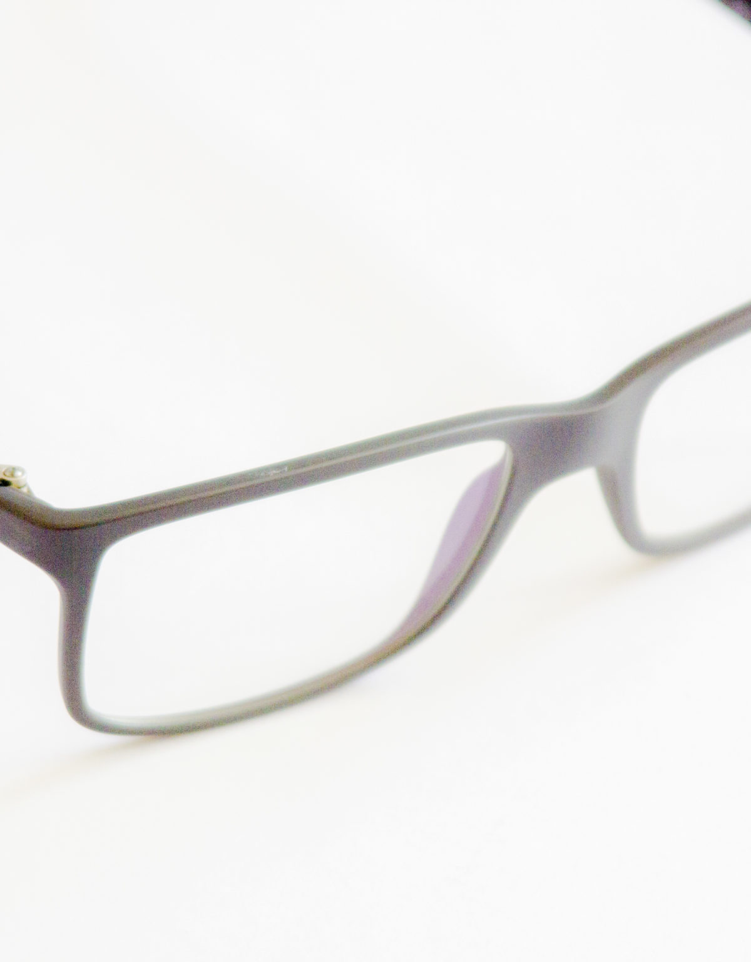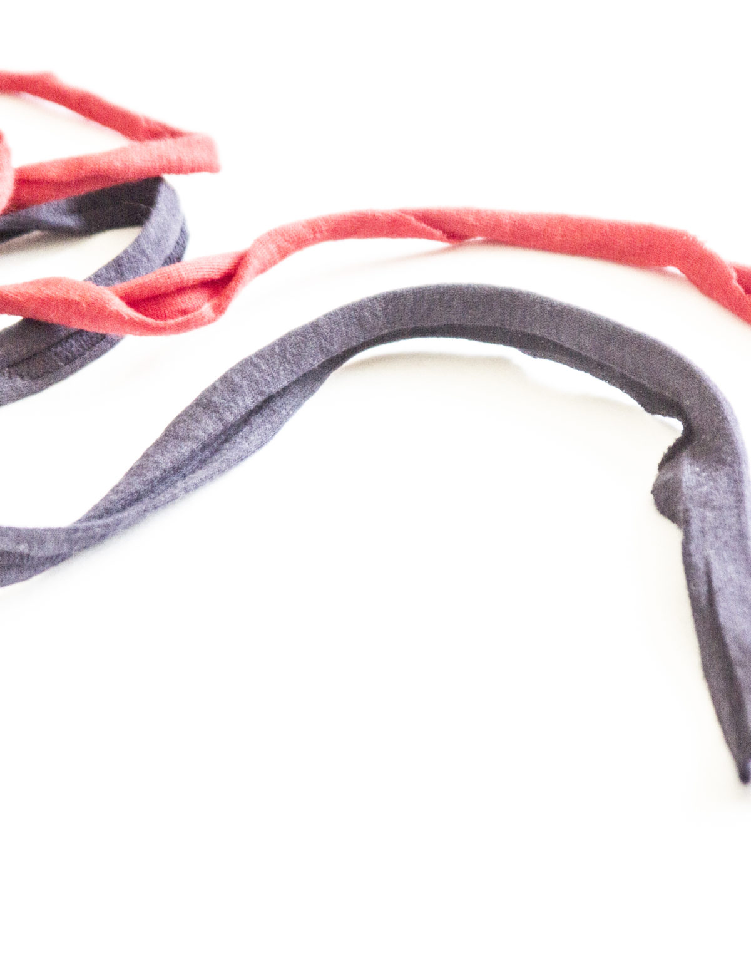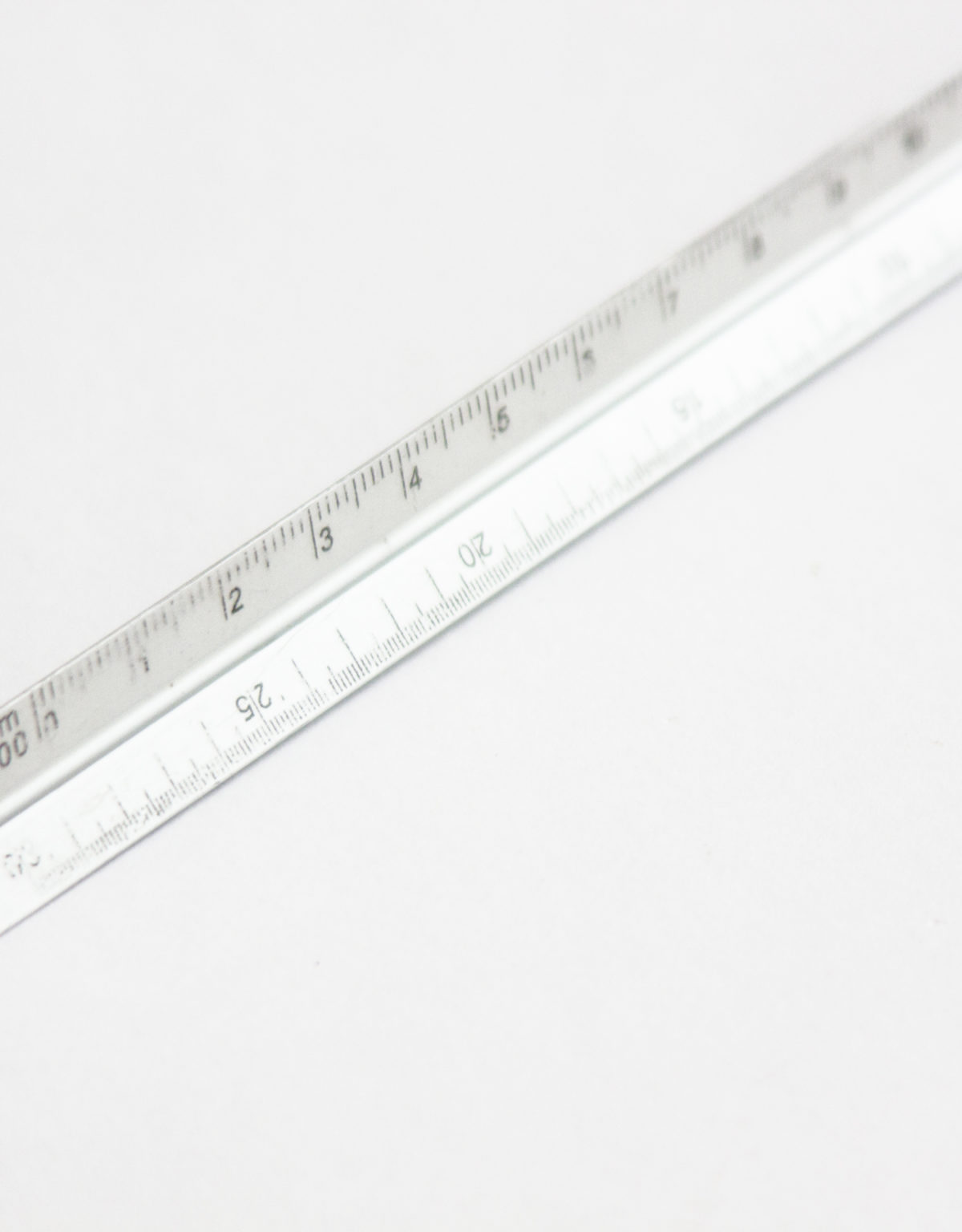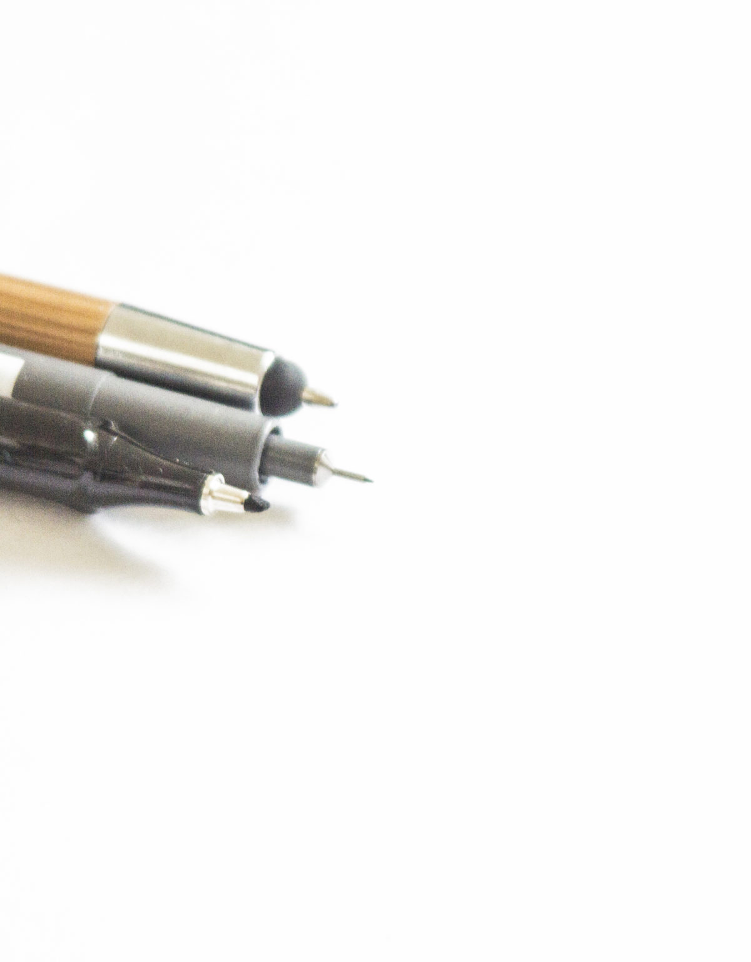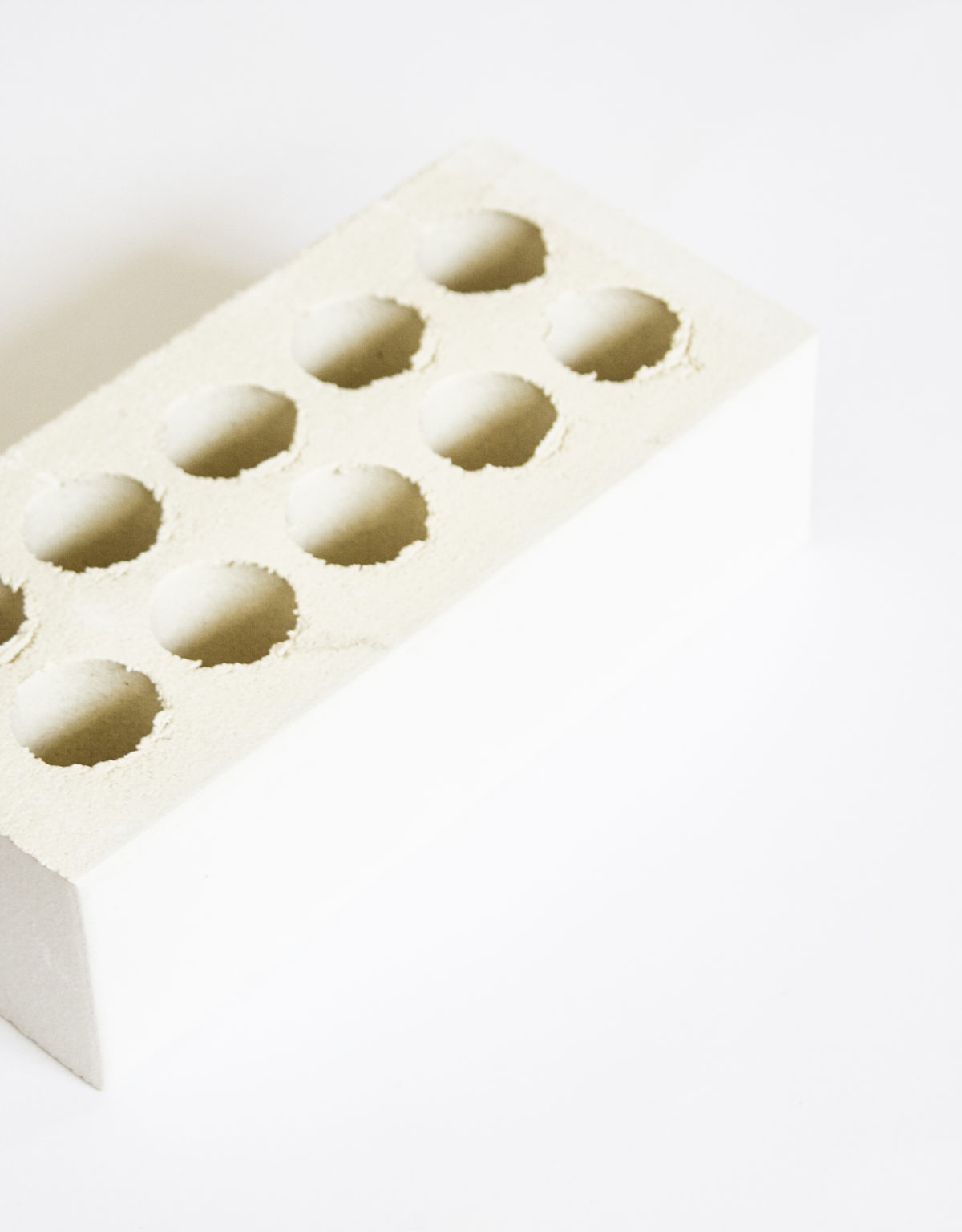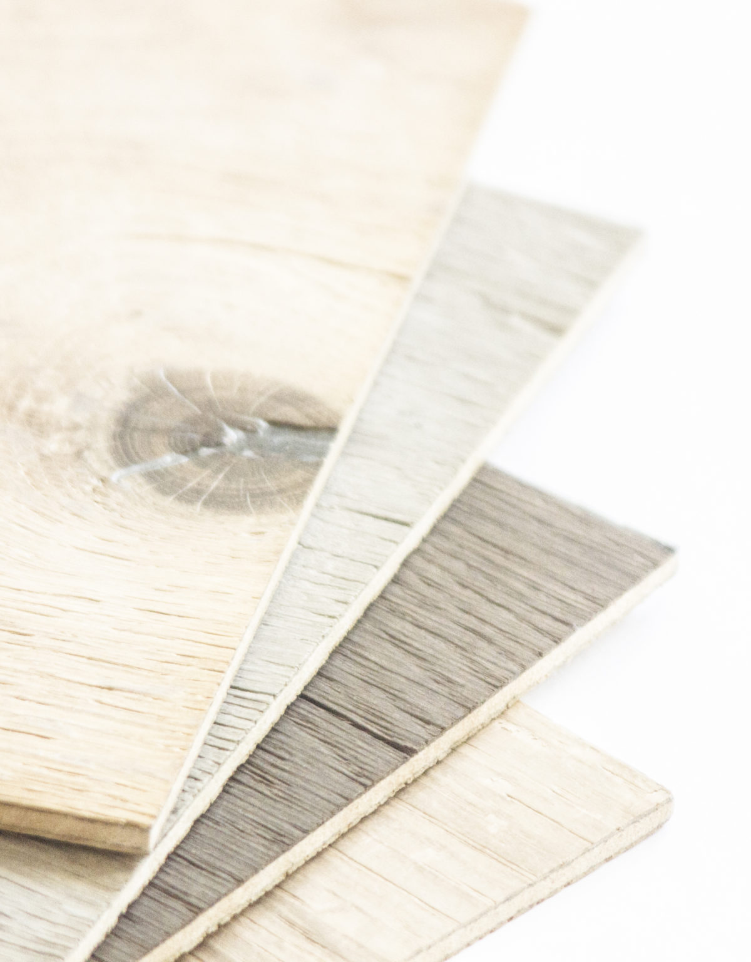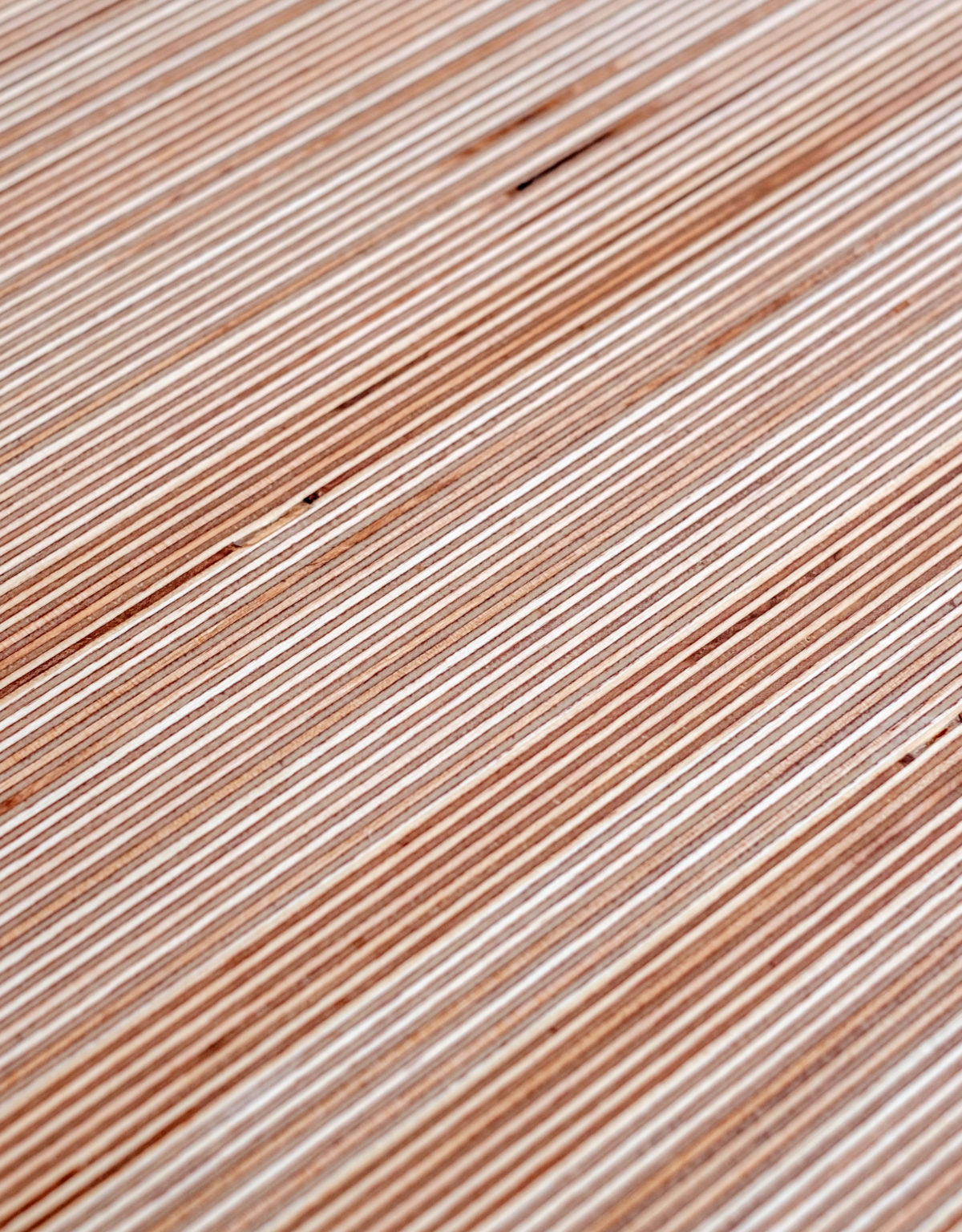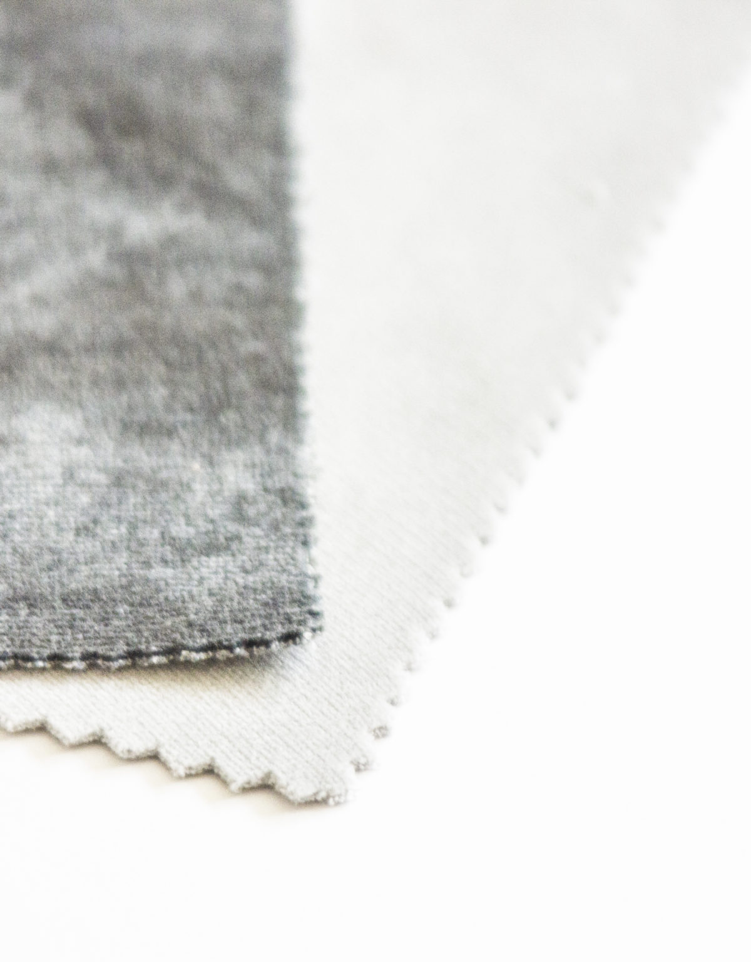master planning
A master plan is a document detailing the technical framework within which a long-term intervention is to be developed.
design workshop
Design workshops actively involve our clients in the creative process behind the design development. Accordingly, the workshop typically leads to a collective analysis and exploration of the design options developed by our team.
massing study
Massing study is a 3D modelling process through which we represent the site’s physical limits concerning regulations, and within those, we work on the formal definition of design.
circulation, use and flow
Circulation, use and flow diagrams are excellent tools to illustrate the functions and flexibility of space.
space planning
Space planning is about distributing areas and rooms by the uses and functions described in the briefing document. It involves a space layout and partitioning that complies with the established requirements while preserving consistency with the original concept.
elevations and facade systems
Cross sections are the parts we obtain cutting straight through the building, exposing both the interior and the constructive system.
construction systems
Detailing the building construction system is a design process in which we specify the placement and assembly of the materials necessary for the project.
lighting study
Lighting studies are scientific analyses of the illumination requirements of space, to guarantee comfort and energy-efficiency conditions.
finishes specification
Finishes specification involves detailing a list of all the materials in the final parts of the project. The file contains commercial products available in the market following technical, functional, aesthetic, and economic criteria ‒ price and maintenance costs.
fixed furniture and fittings
This service includes the custom design and technical specification of woodwork, joinery, fixed furniture and other integrated fixtures ‒ such as kitchens and bathroom fittings, built-in wardrobes, banquettes, etc.
furniture and accessories
The specification of these off-the-shelf products includes a detailed description of the items required to integrate the design, identifying units, manufacturers, finishes, availability and lead times.
