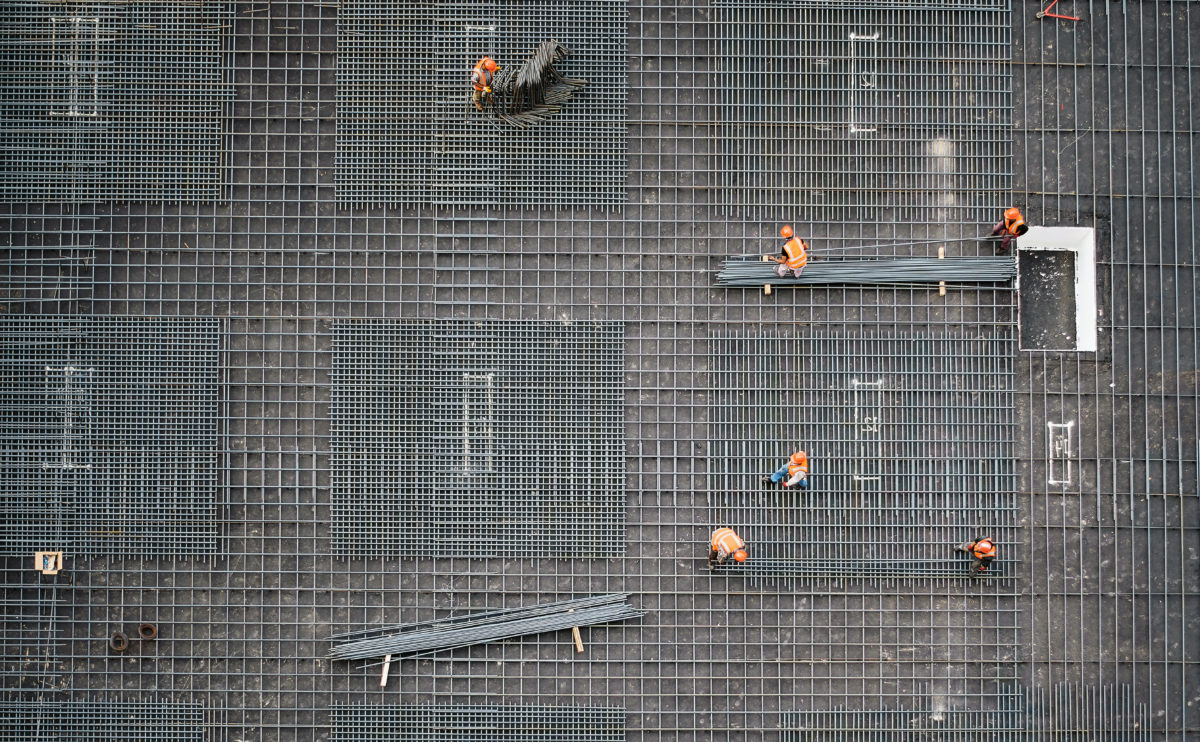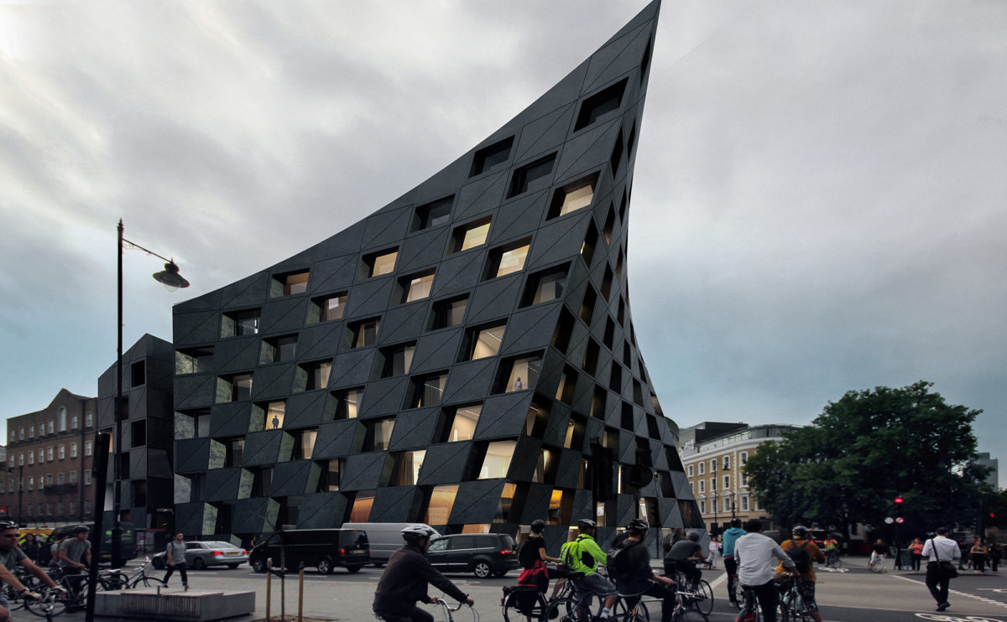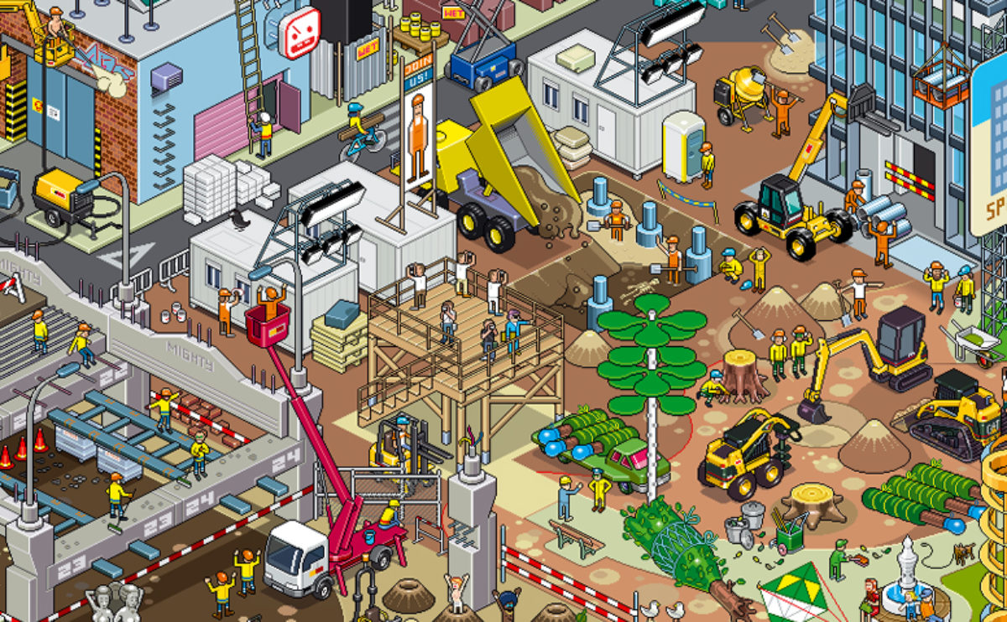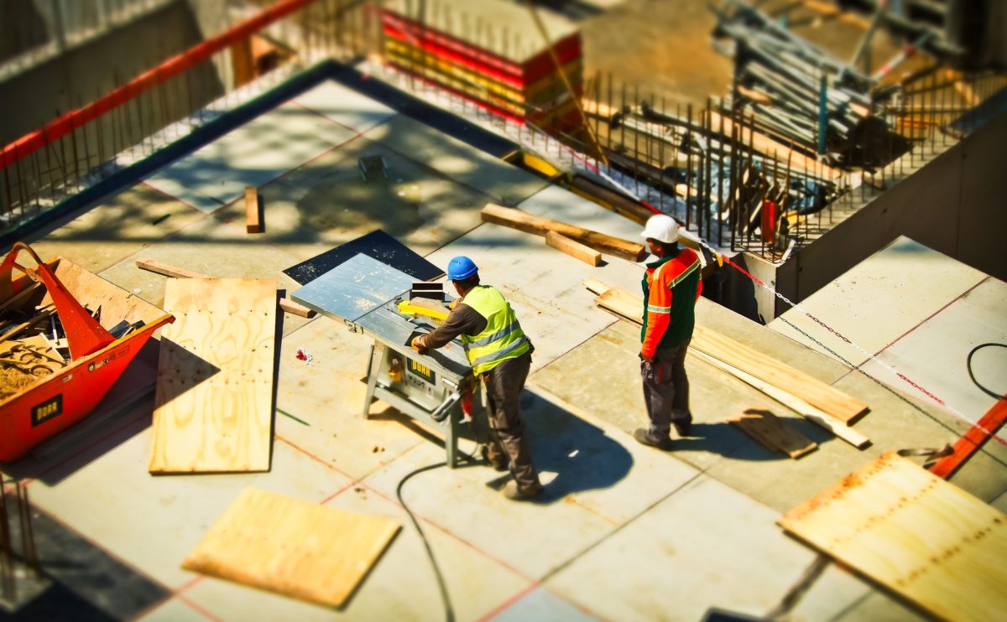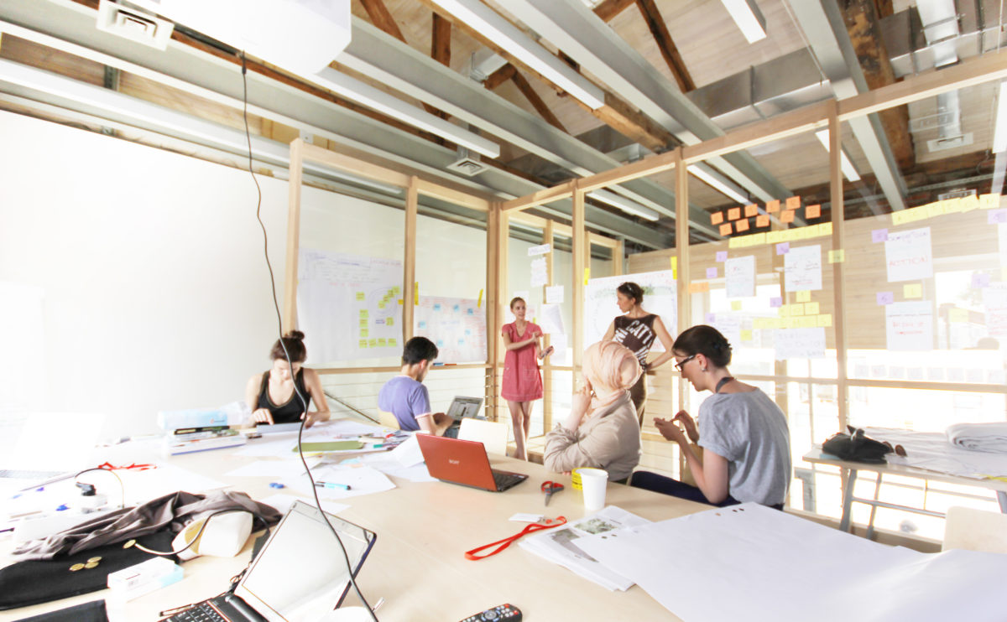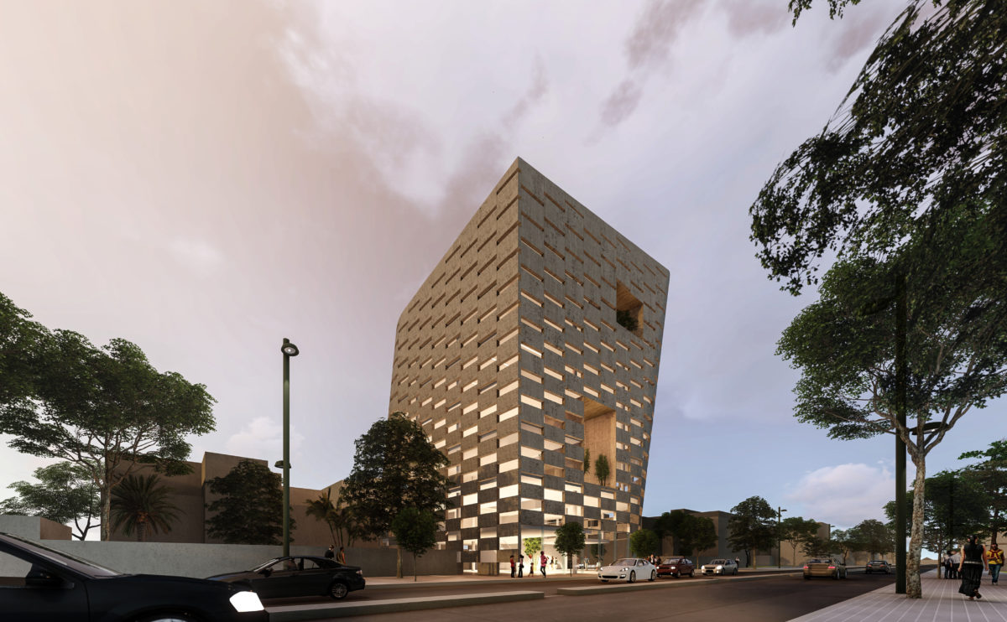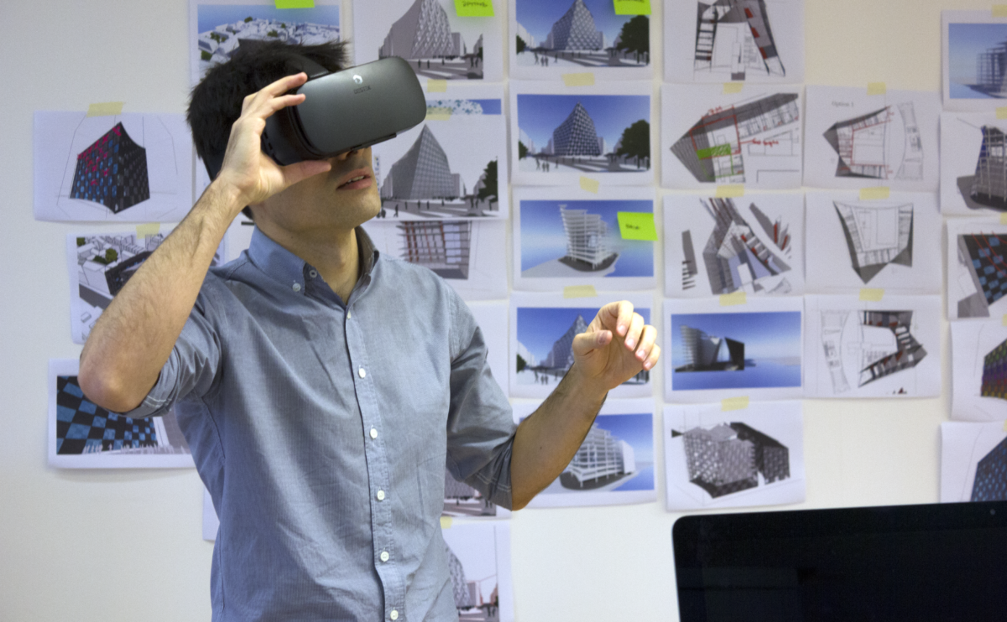site supervision
Site supervisions control the on-site work process regarding technical, functional, aesthetic, urban and environmental aspects.
parametric design challenges
Long gone are the traditional boxy building forms. With advanced computer algorithms in place, what was once unattainable is now made possible. Complex geometrical building patterns such as curvatures or hyperbolic paraboloid shells are now becoming the norm.
wiki architecture
Architecture is nearly always the solution of a complex problem, an equation with many variables and which can be resolved in more than one way. It needs to address the programme, the site conditions, be formally expressed and have technical solutions that allow building it, but it must also have an intention or contain an […]
net-zero waste in construction
Landfills are filling up incessantly, and the construction sector is accountable for 40% of the waste. The waste generated in the life-cycle of a building accounts not only from the construction itself but more so on the phases of design, operation and demolition.
space planning
Space planning is about distributing areas and rooms by the uses and functions described in the briefing document. It involves a space layout and partitioning that complies with the established requirements while preserving consistency with the original concept.
time spent on project development: a future-proof investment
Time and design are both mutually exclusive terms that are often drifted apart in the fast-paced landscape of today’s architecture industry. It’s a question related to the technological revolution, and the impact of such quickly derived outcomes is setting unexpectedly high expectations from clients.
computer-generated imagery
Visuals are representations of design through images, animations or virtual reality systems. They are developed by 3D models, and they help understand the spatial qualities of the project in its context.
designing with big data
Data is almost inclusive in everything that we do. Statistics show that 90% of it alone came from the last years. Climate sensors, credit swiping, social media updates, emails, digital portfolios, online transactions, actuated louvres and GPS location trackers – from physical to virtual world, we generate information.
defining structural systems: concrete vs steel
The structural framework is the spine of a building. Therefore, caution against the choice of material should be carefully exercised. Concrete and steel, or reinforced concrete, delivers a rigid structural system when combined.
BIM: Building Information Modelling
Parametric modelling (or parametric design) is the creation of a digital model based on a series of pre-programmed rules or algorithms known as ‘parameters’. That is, the model or its elements are generated automatically by internal logical arguments instead of manually manipulated. Normally, parametric rules create relationships between different design elements. In this way, a […]
massing study
Massing study is a 3D modelling process through which we represent the site’s physical limits concerning regulations, and within those, we work on the formal definition of design.
efficient construction documentation
The days of manual drafting are history, and the contemporary era is all about generating the best designs with the latest tools. With new ventures in architectural software’s, coordination between different teams has become simpler. We’ve come miles from the time when a simple CAD drawing had to go through several hoops just for us […]
construction systems
Detailing the building construction system is a design process in which we specify the placement and assembly of the materials necessary for the project.
quantity survey and cost plan
Quantity surveys are detailed reports that break down the list of items necessary for project execution into sections. Each of these items, known as a budget line, includes a measurement unit and a description of the materials and labor required for the work.
value engineering
Value engineering is a process in which corrective measures are applied to reduce the project’s cost, conforming, though, as much as possible to the original requirements of function, quality and comfort.
