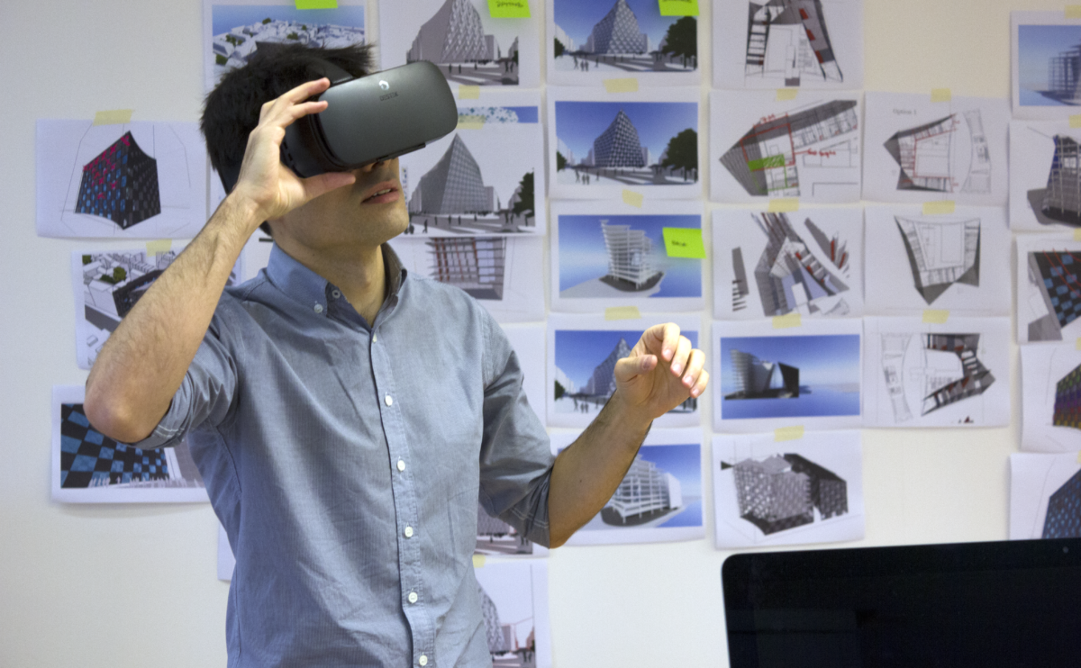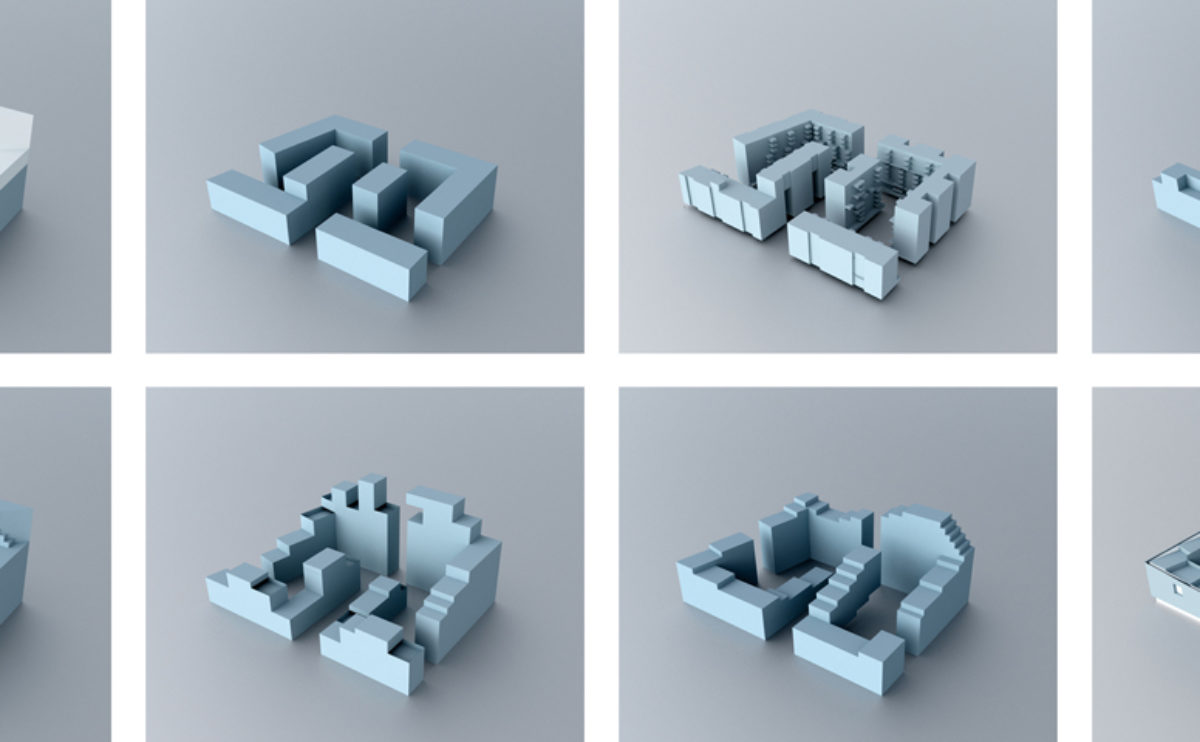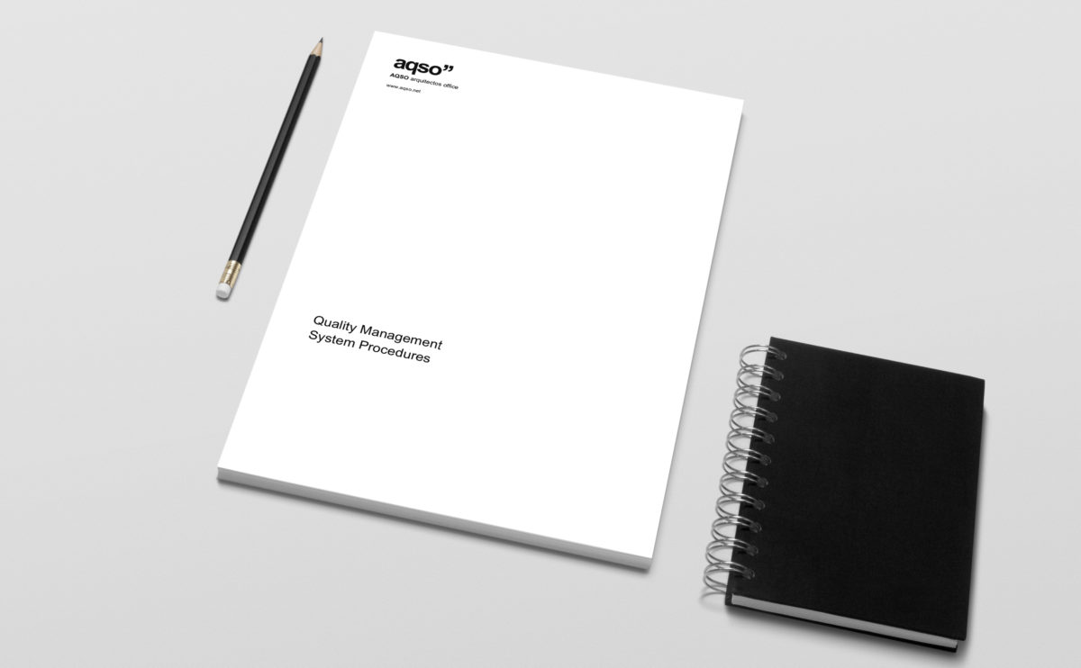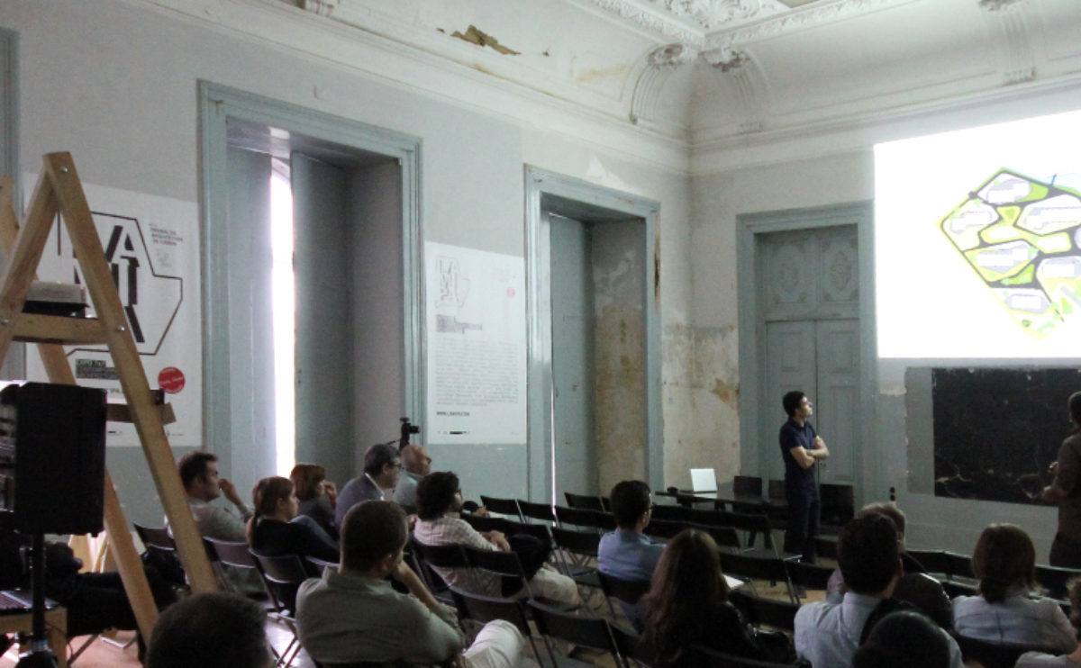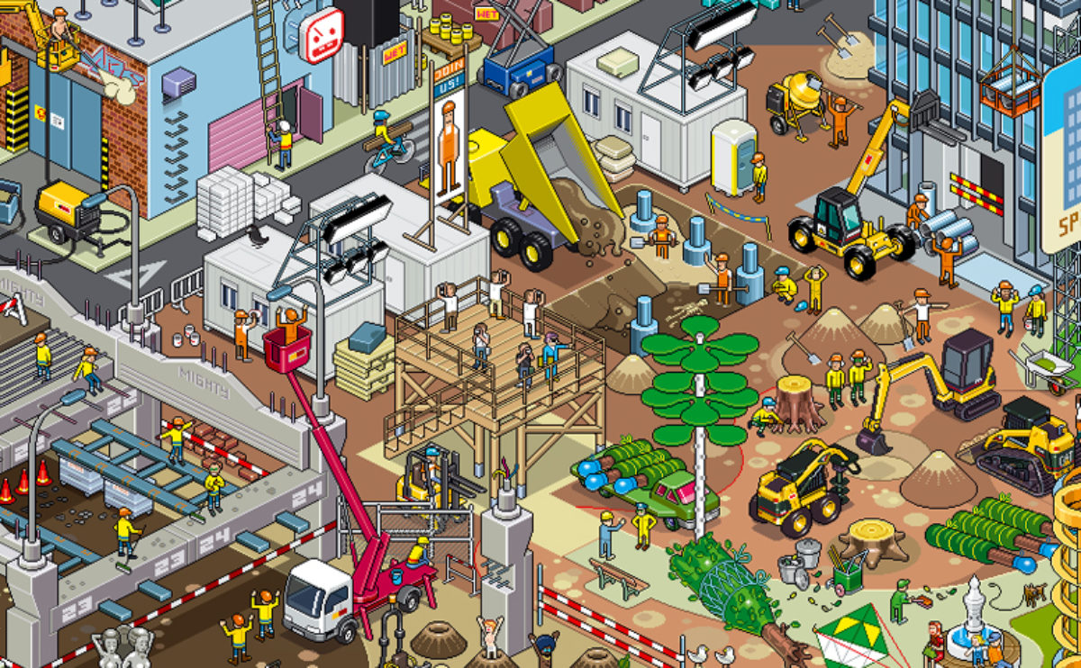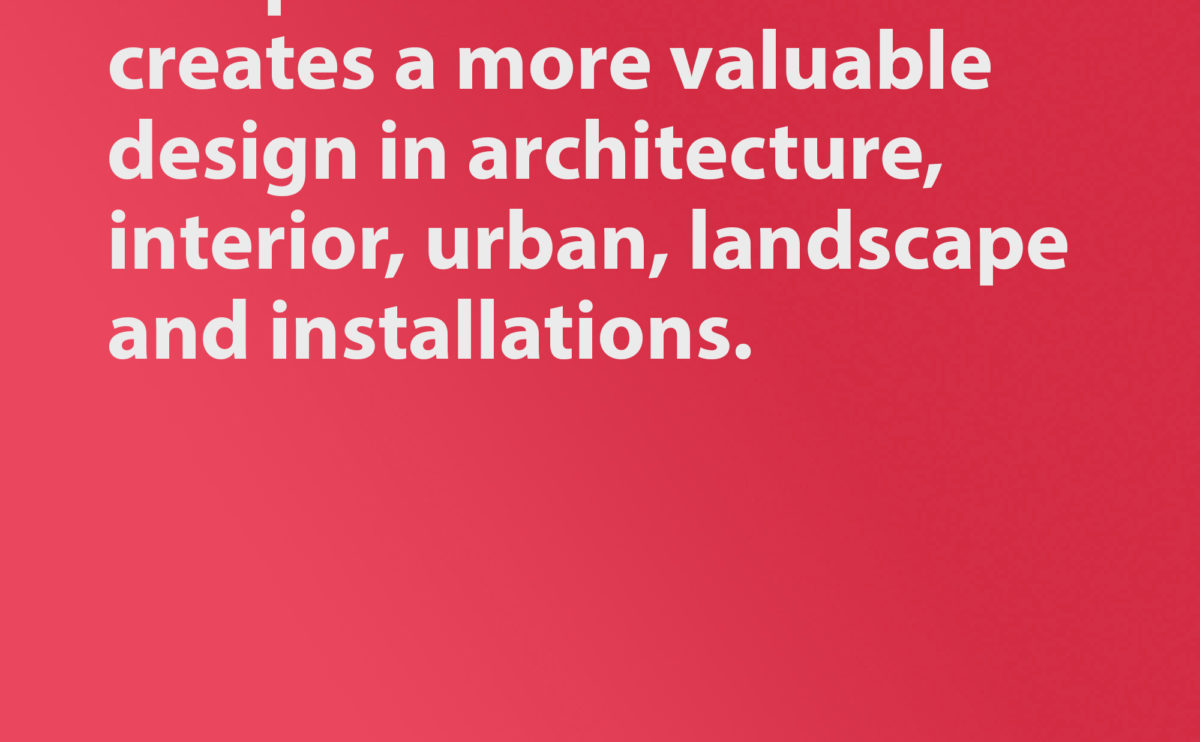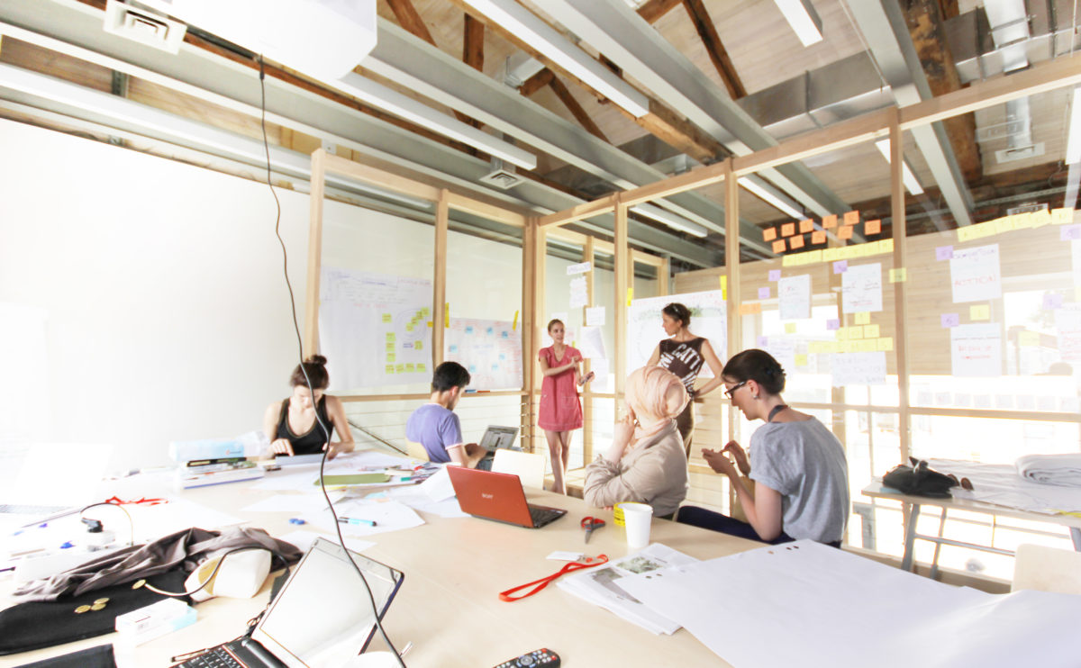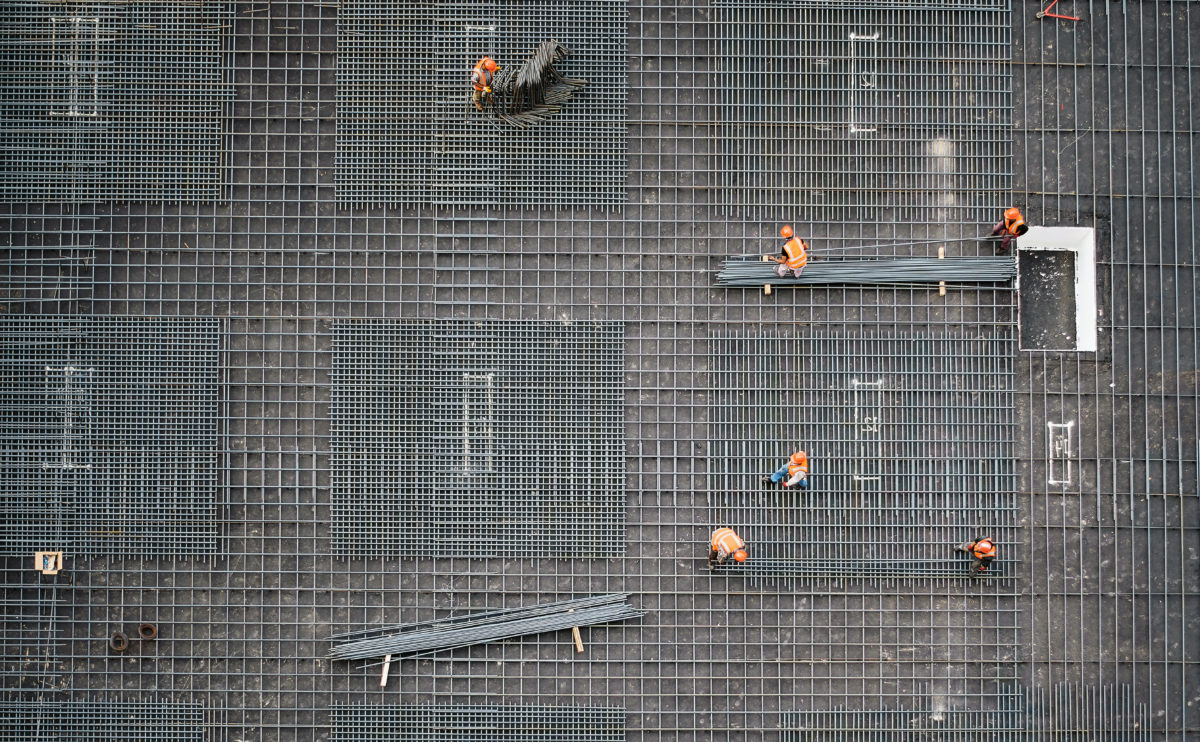contract administration
In addition to the Faculty Management determined by the local regulations, project management coordinates the agents involved in the works not directly dependent from the main contractor.
statutory approvals
We offer consultation and management services for statutory approval applications associated with the project.
handover and as-built documentation
The handover and as-built documentation include drawing up plans and documents reflecting the project’s construction status, which may be used for maintenance operations or as a reference point for further interventions.
mock-ups
We employ mock-ups to assess, in real scale, the performance of specific architectural features and carry out design reviews.
quantity survey and cost plan
Quantity surveys are detailed reports that break down the list of items necessary for project execution into sections. Each of these items, known as a budget line, includes a measurement unit and a description of the materials and labor required for the work.
communicating design with 3D prints
Architecture starts with an idea. It is the communication of a vision into a concrete form. Translating this concept into 2D visual presentations has always been the norm. With the advent of 3D printing, the interpretation of an idea into a tangible physical model is now garnering attention.
efficient construction documentation
The days of manual drafting are history, and the contemporary era is all about generating the best designs with the latest tools. With new ventures in architectural software’s, coordination between different teams has become simpler. We’ve come miles from the time when a simple CAD drawing had to go through several hoops just for us […]
the process
Because of its humanistic and artistic character, there are no consistent procedures in Architecture. If we consider this art and science of designing a discipline for the modification of space we occupy, then the aims of Architecture are to bring together forms and uses that will be, like humans, unstable. We could say that everything […]
quality control systems
Our commitment to quality is part of the effort to provide the best assistance to our clients. All our services comply with the ISO 9001 quality control standards. This is an internationally recognised system consisting of a set of policies and procedures including a strong customer focus, the motivation and implication of top management, the […]
value engineering
Value engineering is a process in which corrective measures are applied to reduce the project’s cost, conforming, though, as much as possible to the original requirements of function, quality and comfort.
brief development
The brief captures the requirements of the project that are solved by the design. It also provides information on the project’s development, location, and technical needs, as well as a plan accounting the necessary spaces and their mutual relation.
3×3 projects in contexts
Last October AQSO presented the short documentary ‘3×3 projects in contexts’ at the Lisbon Architecture Triennial. The event was complemented with a lecture where the latest works done at the office were presented.
wiki architecture
Architecture is nearly always the solution of a complex problem, an equation with many variables and which can be resolved in more than one way. It needs to address the programme, the site conditions, be formally expressed and have technical solutions that allow building it, but it must also have an intention or contain an […]
process
PROCESS strives to create a more valuable design methodology in the fields of architecture, interior, urban, landscape and installation.
selective tendering
The selective tender process for construction contracts is a pre-selection of suppliers to receive offers based on the project’s documentation and quantity survey if provided. An evaluation report is then presented to the developer to decide which contractor to appoint.
technical reports
Technical reports are documents that describe the characteristics of the project from different approaches, complementing the information provided in the drawings with scientific data.
time spent on project development: a future-proof investment
Time and design are both mutually exclusive terms that are often drifted apart in the fast-paced landscape of today’s architecture industry. It’s a question related to the technological revolution, and the impact of such quickly derived outcomes is setting unexpectedly high expectations from clients.
interdisciplinary is not multidisciplinary
We proactively seek solutions using an interdisciplinary approach because we believe architecture is not only about the design itself. It is the confluence of diverse fields together to create an optimisation of function, aesthetics and structural integrity. It is about delivering solutions that cater to different variables.
site supervision
Site supervisions control the on-site work process regarding technical, functional, aesthetic, urban and environmental aspects.






