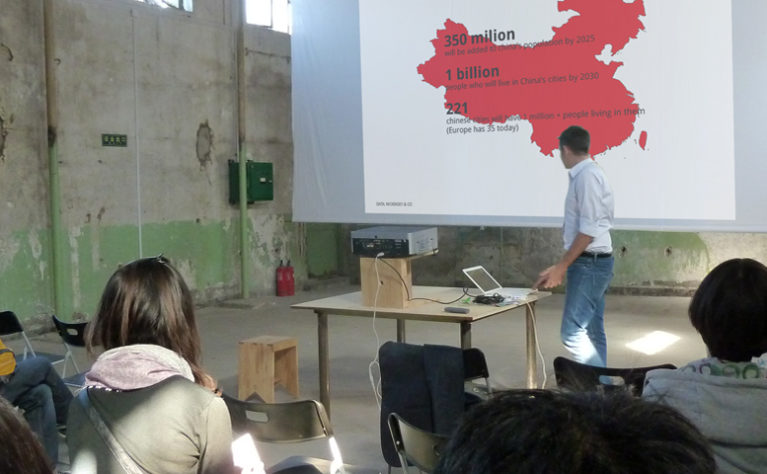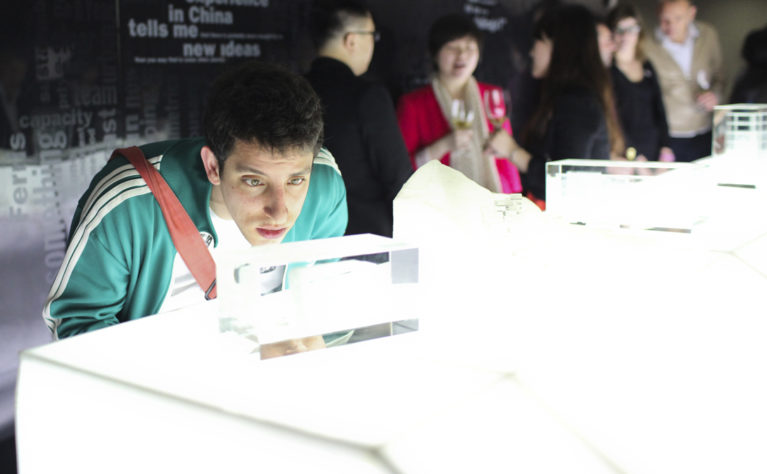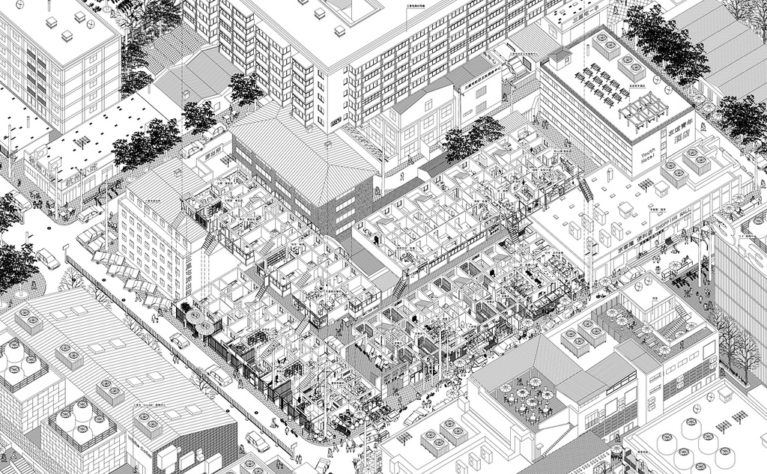We employ mock-ups to assess, in real scale, the performance of specific architectural features and carry out design reviews.
Mock-ups typically comprise floor plan representations, construction details, on-site material samples, or ergonomic design evaluations.
Deliverables
A temporary installation to be studied either on-site or in a workshop with the client.
For further insights, we may also combine the study of mock-ups with virtual reality or augmented reality systems.
Objectives
Mock-ups are used to take specific design decisions in tailor-made components. The aim is to ensure that all requirements (functional, aesthetic, safety, etc.) are successfully met before a design solution can be implemented.
Stages
Concept design, schematic design, construction documentation
Start your project
Get a preliminary quote and professional advice
Unknown error, please try again



