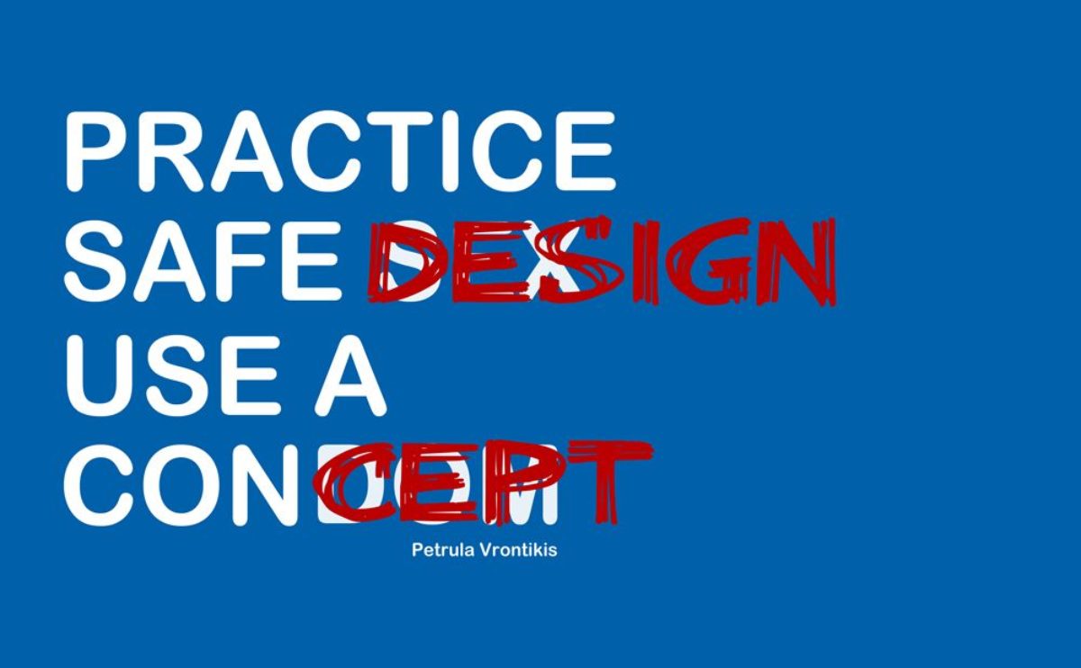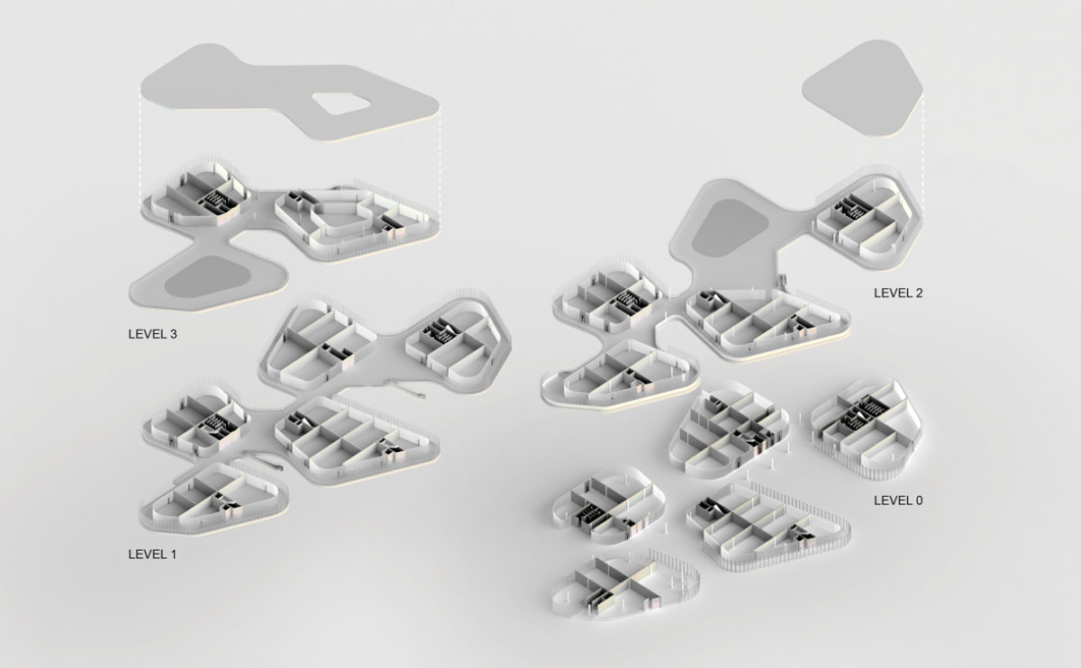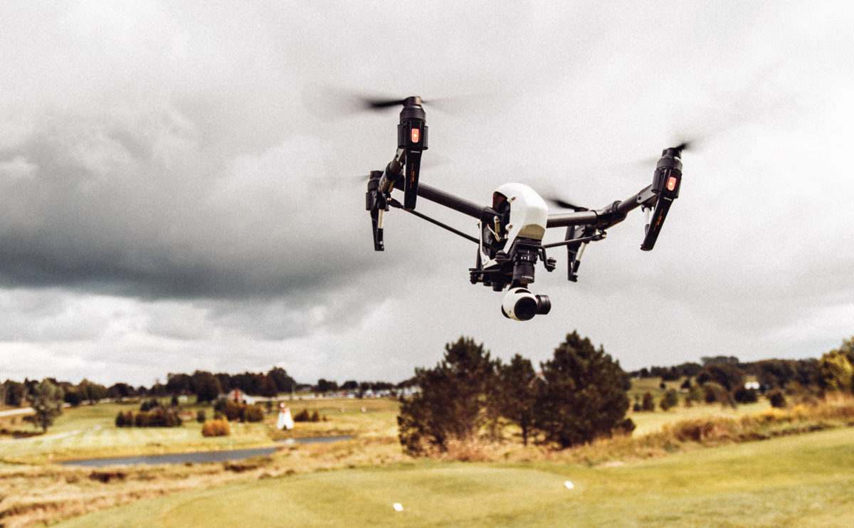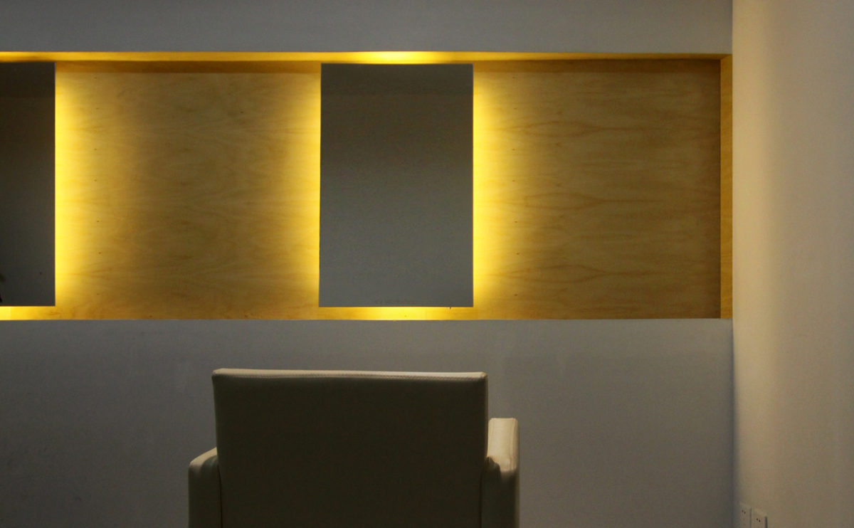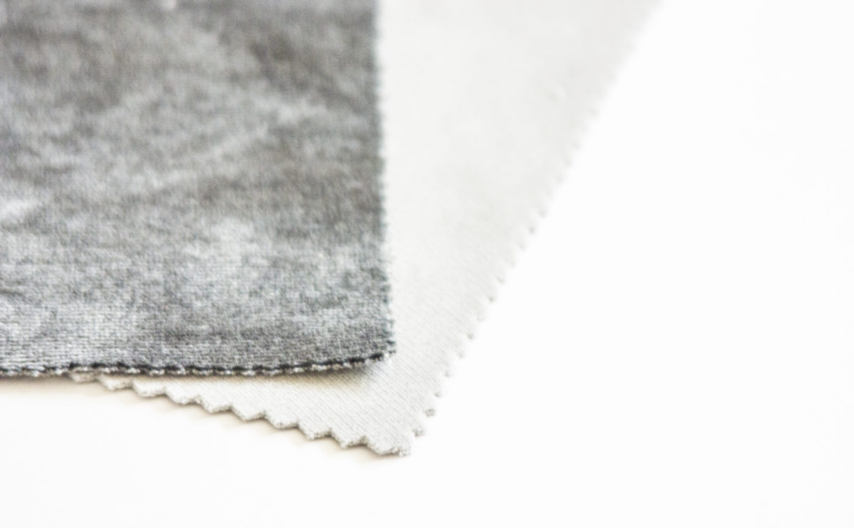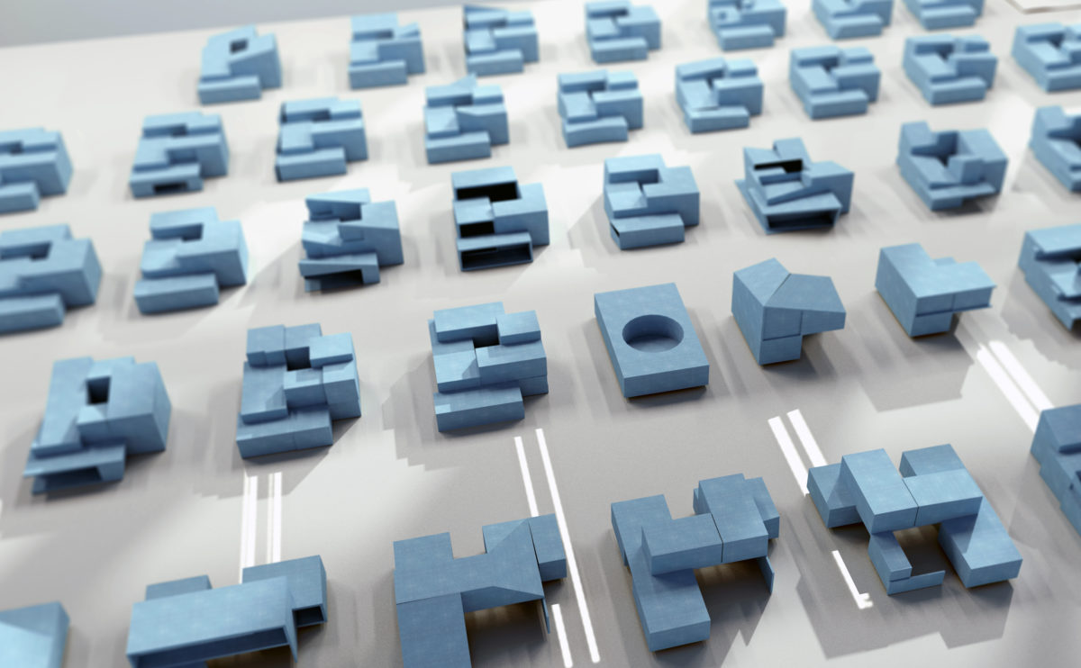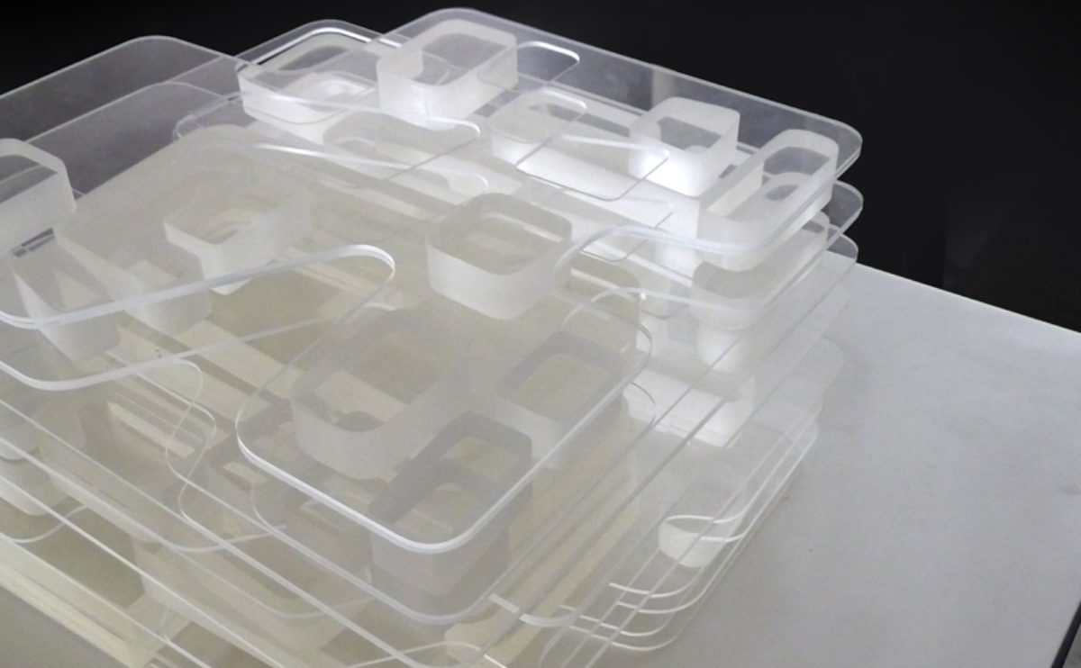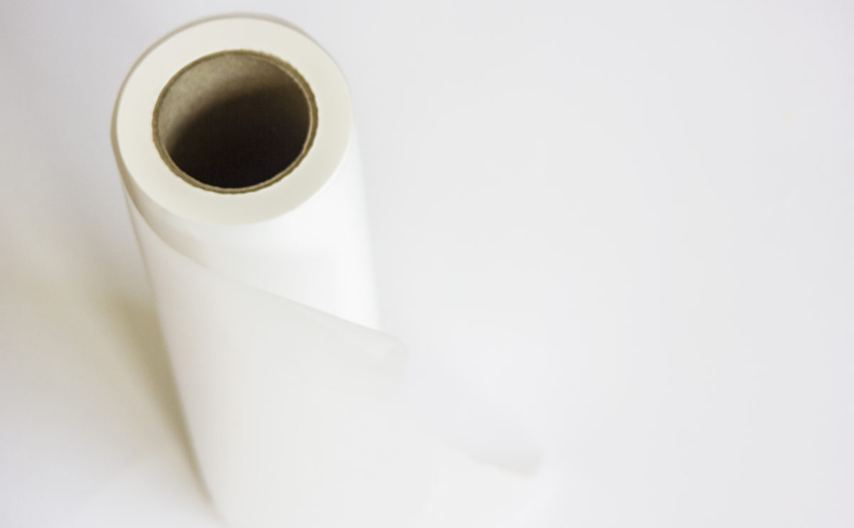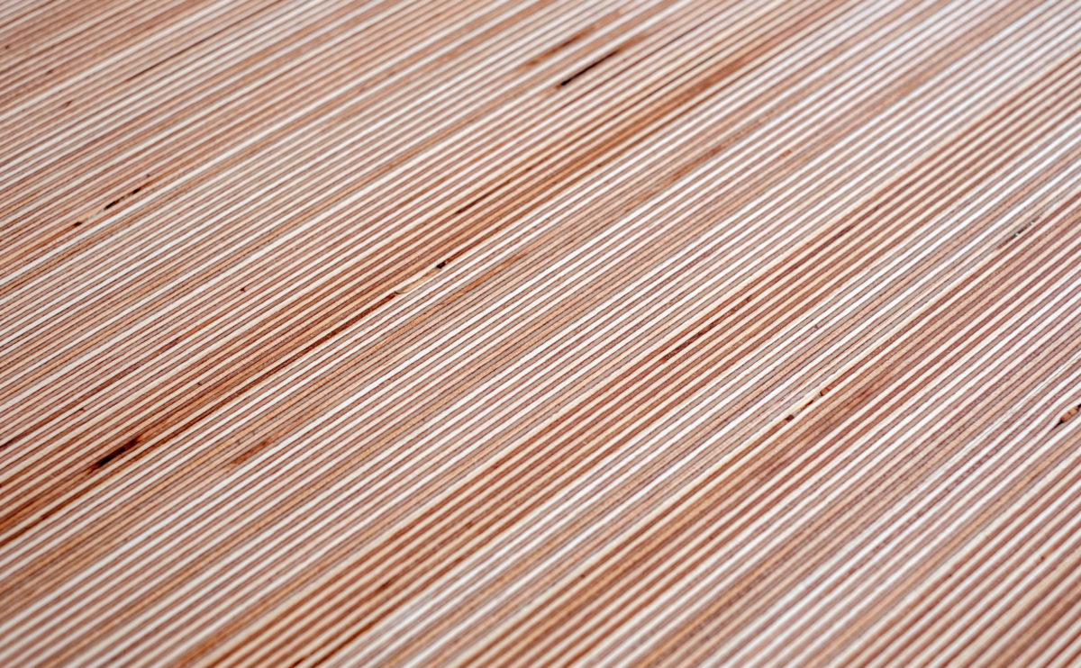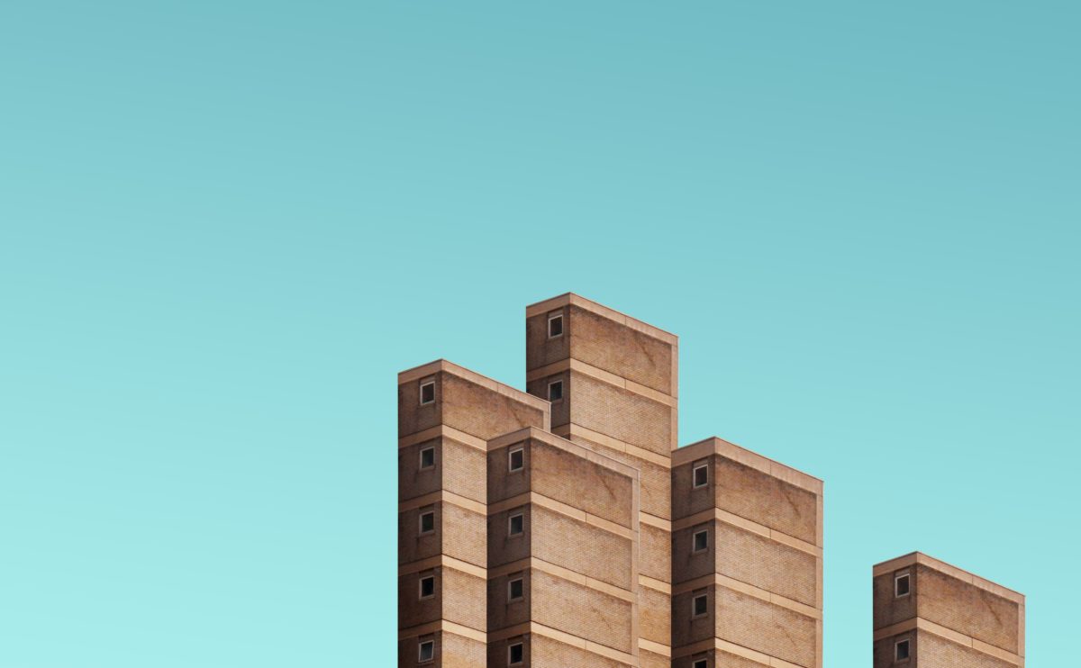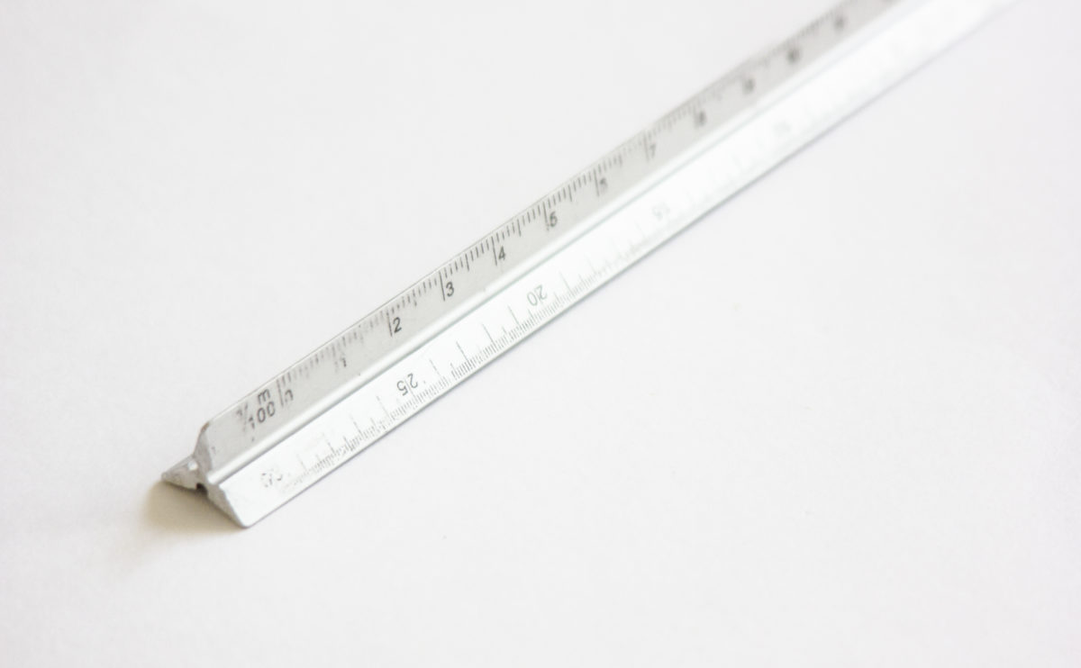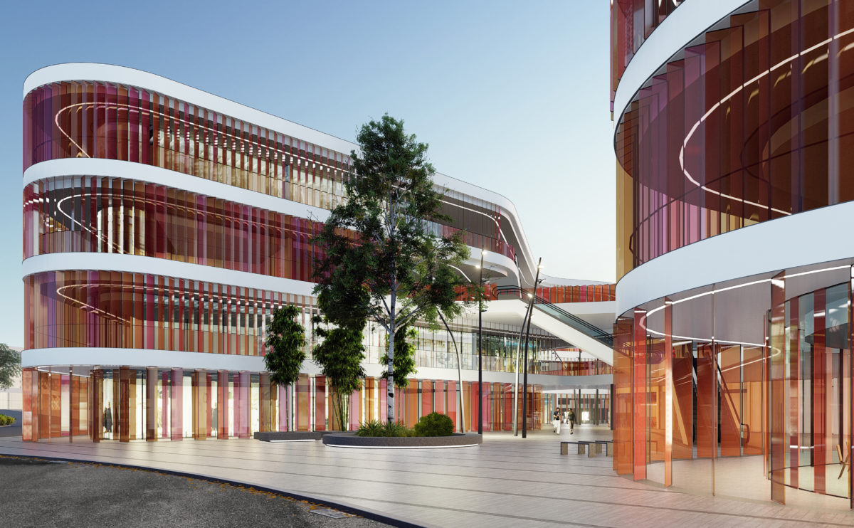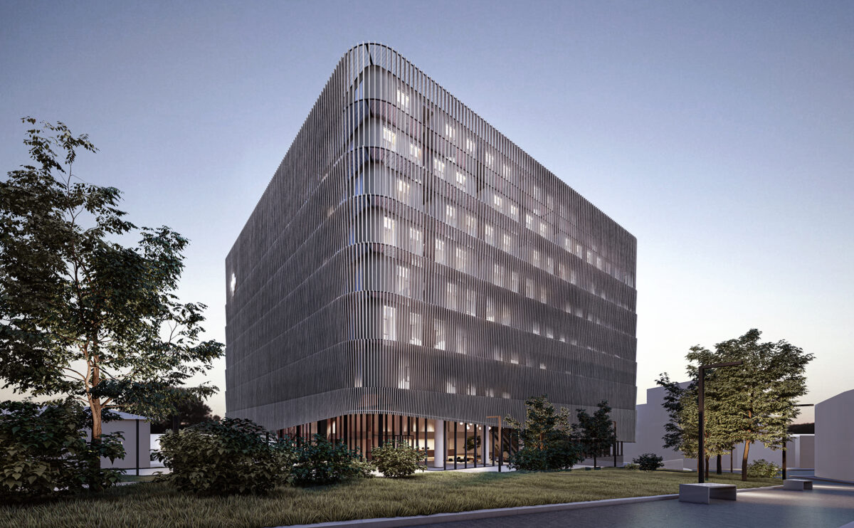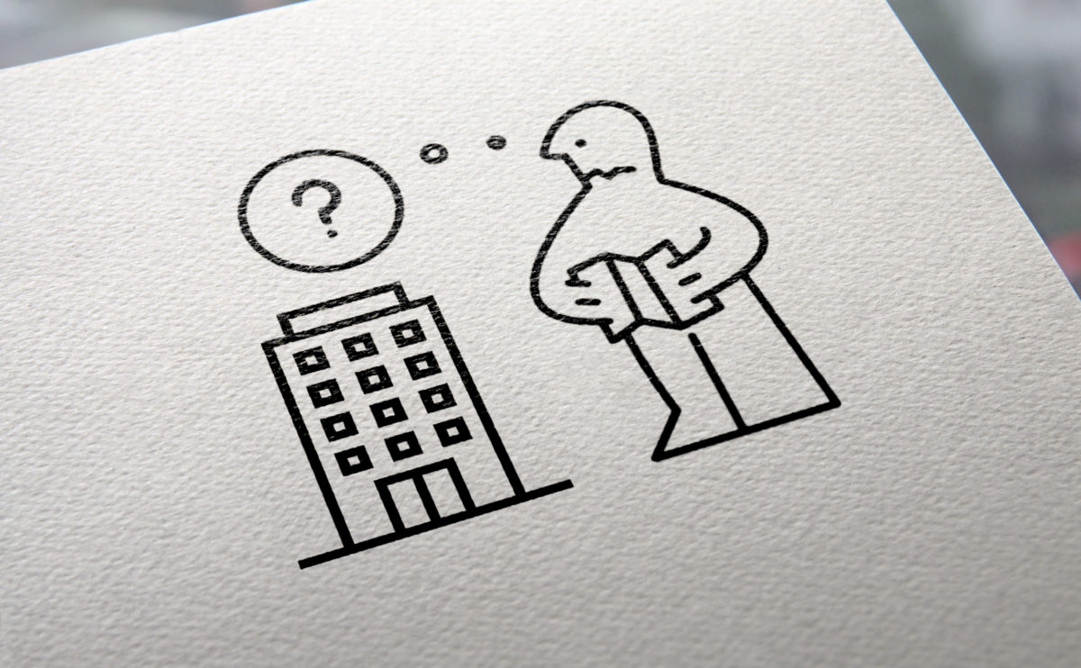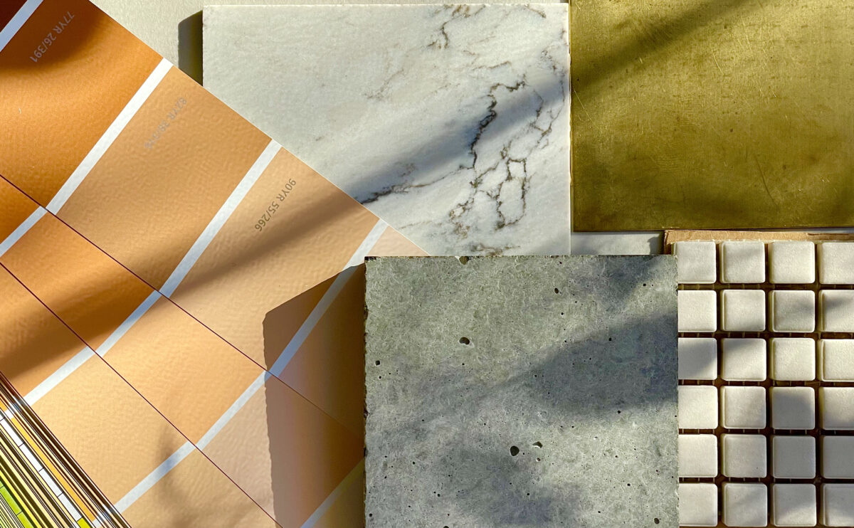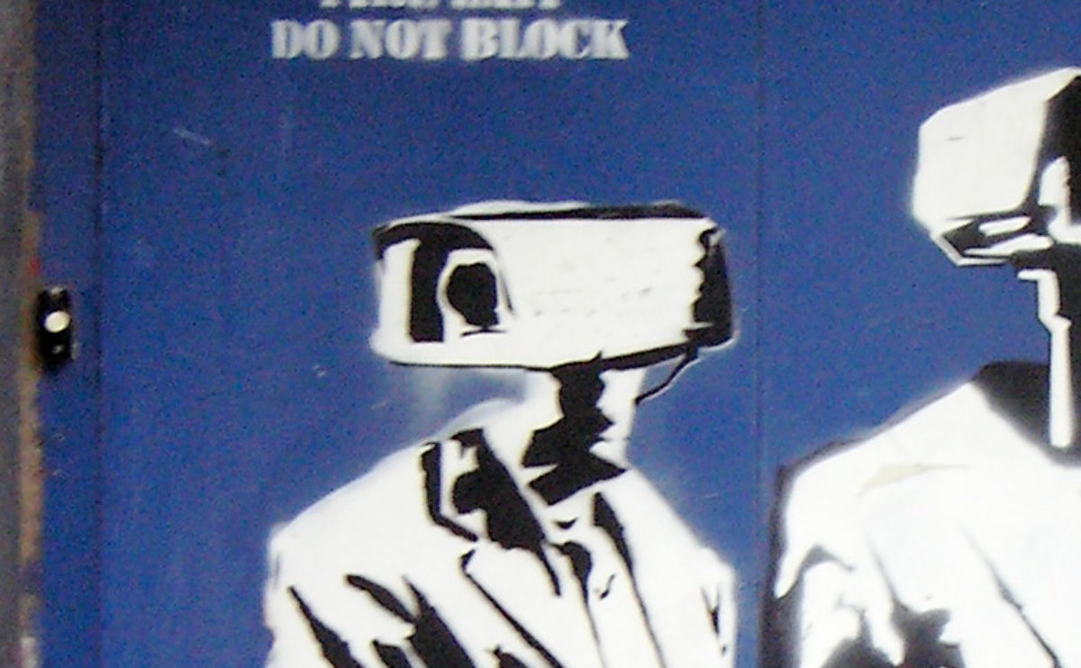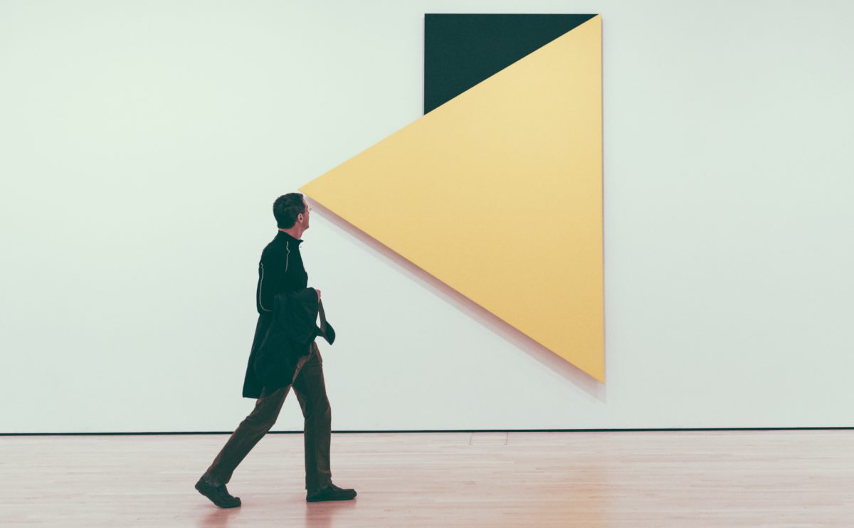the power of a concept
Architecture can simply be defined as a form of an art. It requires the combination of both technical and aesthetic approaches. Property developers require the assistance of an architect, who can figure out the perfect balance in between these two factors. An architectural concept is an abstract or generative idea around which the project will […]
what is organic architecture?
Horizontal volumes of cantilever combined with an inside steady stream of a waterfall – there is no better example of the harmony between nature and architecture than Frank Lloyd Wright’s famous Fallingwater House.
site analysis
Site analysis is the study of the plot’s specific conditions in geographical, historical and legal terms.
furniture and accessories
The specification of these off-the-shelf products includes a detailed description of the items required to integrate the design, identifying units, manufacturers, finishes, availability and lead times.
the philosophy of experimental design
Markets work in a simple manner: we design and build products that satisfy the demands of our society. In this age defined by the access to information, users are more aware of what they need and they want. Sustainability, flexibility and creation of value are common requests in any architectural brief these days. Experimentation is […]
open arte-fact exhibited in Beirut
The proposal for the house of arts, a large cultural building to be built in Lebanon, will be exhibited along with the rest of participants of the international competition between 23 March & 14 April 2009 at the Forum de Beyrouth.
design workshop
Design workshops actively involve our clients in the creative process behind the design development. Accordingly, the workshop typically leads to a collective analysis and exploration of the design options developed by our team.
architecture for the shared economy
The upsurge of technology started to change the way people live drastically. No longer are people conforming to the conventional thinking. Disruptors in the market sprout everywhere to give fast responses to the reinvention of the community.
fixed furniture and fittings
This service includes the custom design and technical specification of woodwork, joinery, fixed furniture and other integrated fixtures ‒ such as kitchens and bathroom fittings, built-in wardrobes, banquettes, etc.
handover and as-built documentation
The handover and as-built documentation include drawing up plans and documents reflecting the project’s construction status, which may be used for maintenance operations or as a reference point for further interventions.
right size
Although architecture encompasses many different sizes, scales and proportions always conform to a size that is invariably that of the people. The size of a project determines the approach and the abstraction capacity necessary to resolve it. Therefore an increase in scale means a discipline change, as with architecture and town planning.
the value of psychology on architecture
Design is not all about creativity. As much art as it is, architecture can also be also based on scientific values. Studies show that much of the buildings that instigate the highest impact on emotions interconnect architecture and psychology.
space planning
Space planning is about distributing areas and rooms by the uses and functions described in the briefing document. It involves a space layout and partitioning that complies with the established requirements while preserving consistency with the original concept.
mock-ups
We employ mock-ups to assess, in real scale, the performance of specific architectural features and carry out design reviews.
lighting study
Lighting studies are scientific analyses of the illumination requirements of space, to guarantee comfort and energy-efficiency conditions.
how to use your building
Like any other commodity product, buildings are operated, and they function better and last longer if their users understand them correctly. The building owner’s manual contains the information required for the operation, maintenance, transformation and even demolition of a building.
why choosing colours is harder than it looks
Colours are all around us, and they have a powerful psychological effect on our emotions and behaviours. But what is colour, why do we see it the way we do and how colourful architecture can impact our actions and emotions?
the blink
A 1993 study by the American social psychologists Nalini Ambady and Robert Rosenthal considered in what way less information would affect the accuracy of predicting teacher evaluation by college students. The study shows that the information conveyed in a glimpse can be just as important as the information gathered over a much longer period. This […]
analysing the customer journey
Circulation in public buildings is a critical factor to consider in the design process. Flow becomes the emblem of the building’s concept and even shapes its form. In simplistic terms, it is how people move and interact with space.
