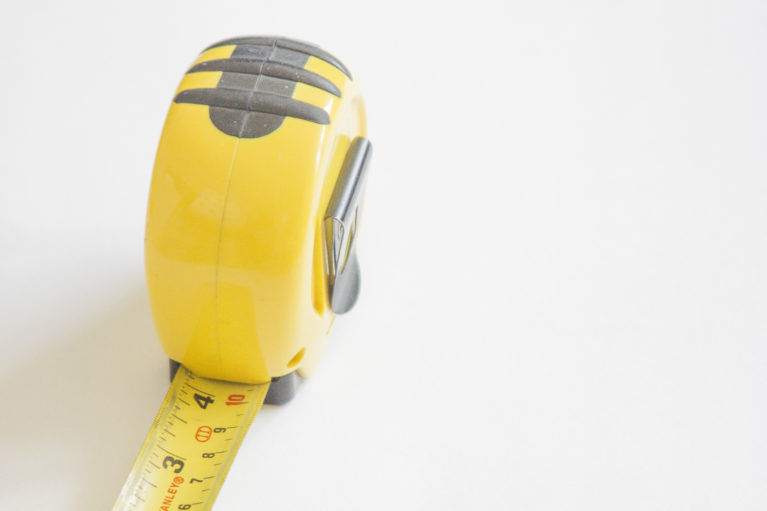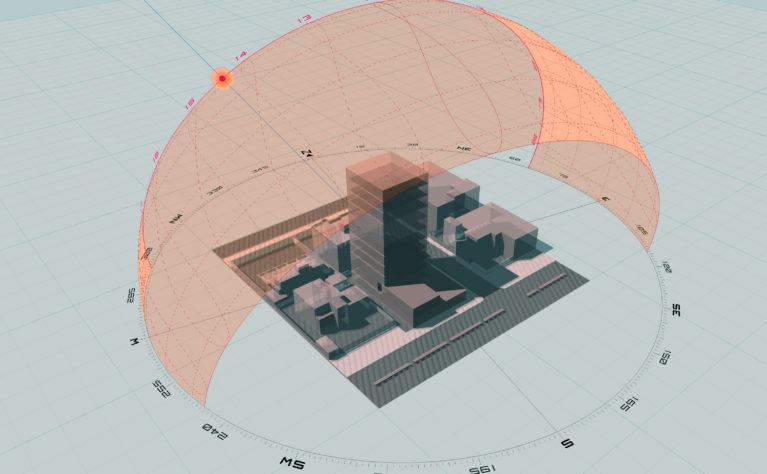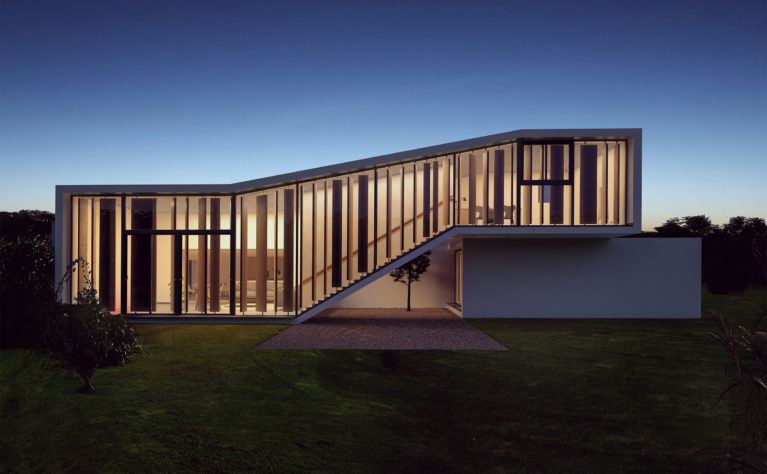Site surveys are visual representations of architectural elements, using orthographic projections or 3D models. The study is typically carried out by taking measurements on site with different equipment, depending on the location's features and scale.
We customarily use laser measurers, spherical imaging cameras, and photogrammetric tools such as 3D scanners.
Site surveys are fundamental when working on existing constructions or buildings.
Deliverables
The necessary drawings to scale such as floor plans, elevations, cross sections, or 3D models required to define the building’s conditions ‒ as well as its location and orientation.
Objectives
Precise and up-to-date drawings of a building’s current state are required for any further intervention. Such information guarantees accuracy for any geometry-related issue and is fundamental for the realisation of solid cost plans.
Site surveys are also very helpful for the analysis of construction systems, to propose modifications, detect any potential flaw, and establish the value of elements that may be worth to preserve.
Stage
Feasibility study



