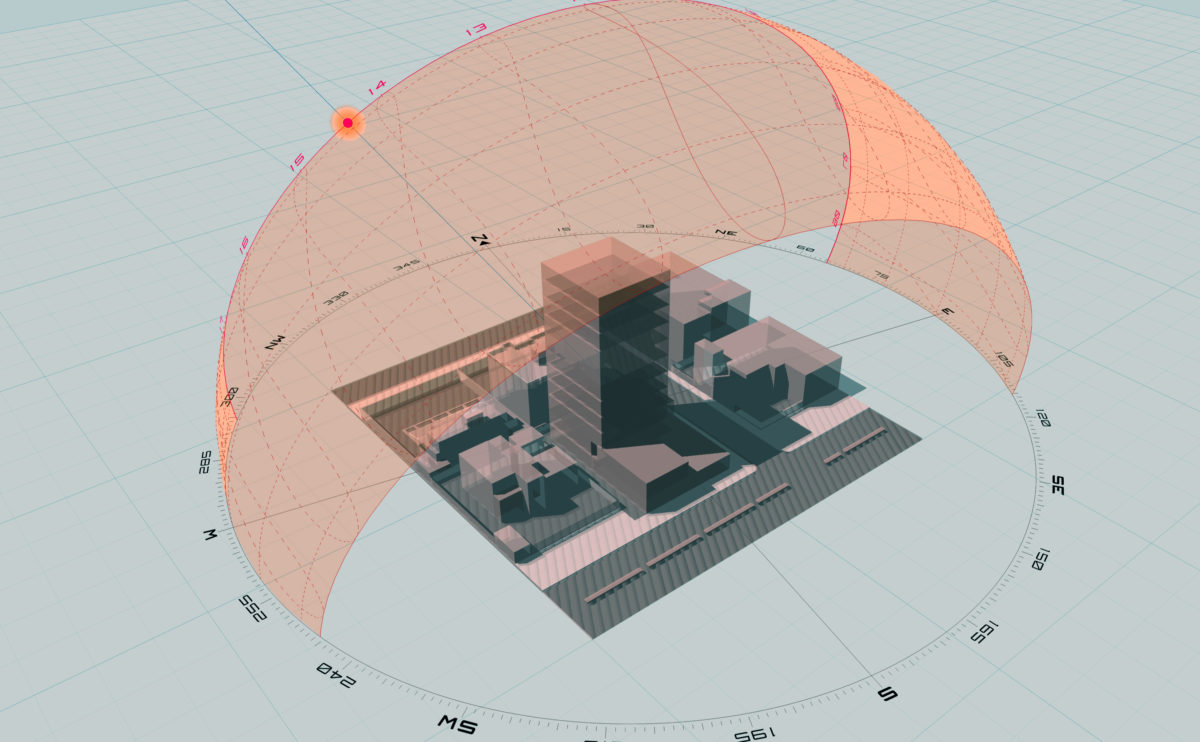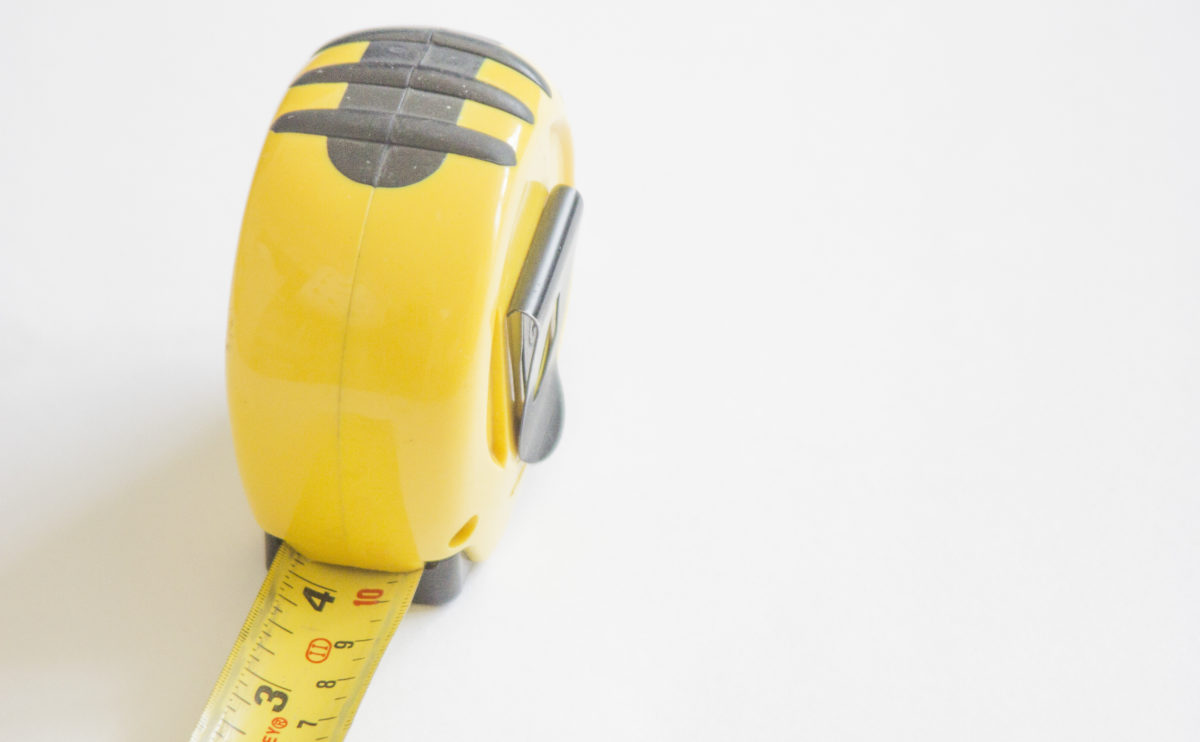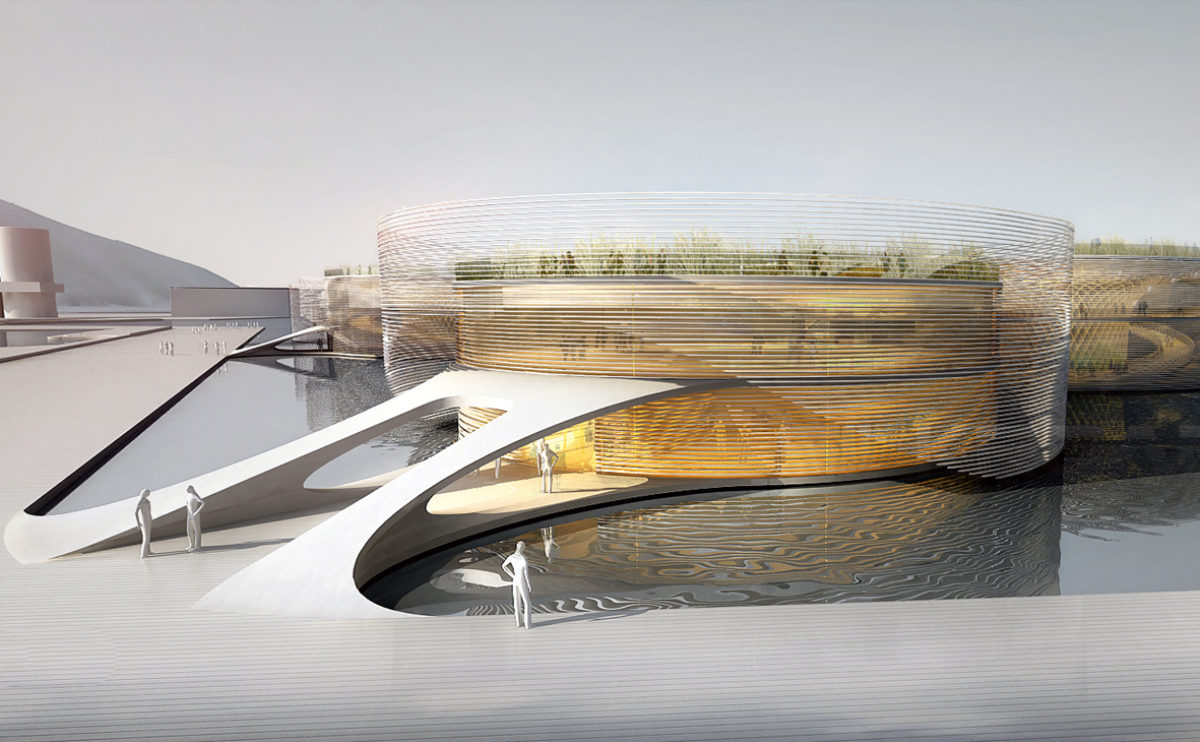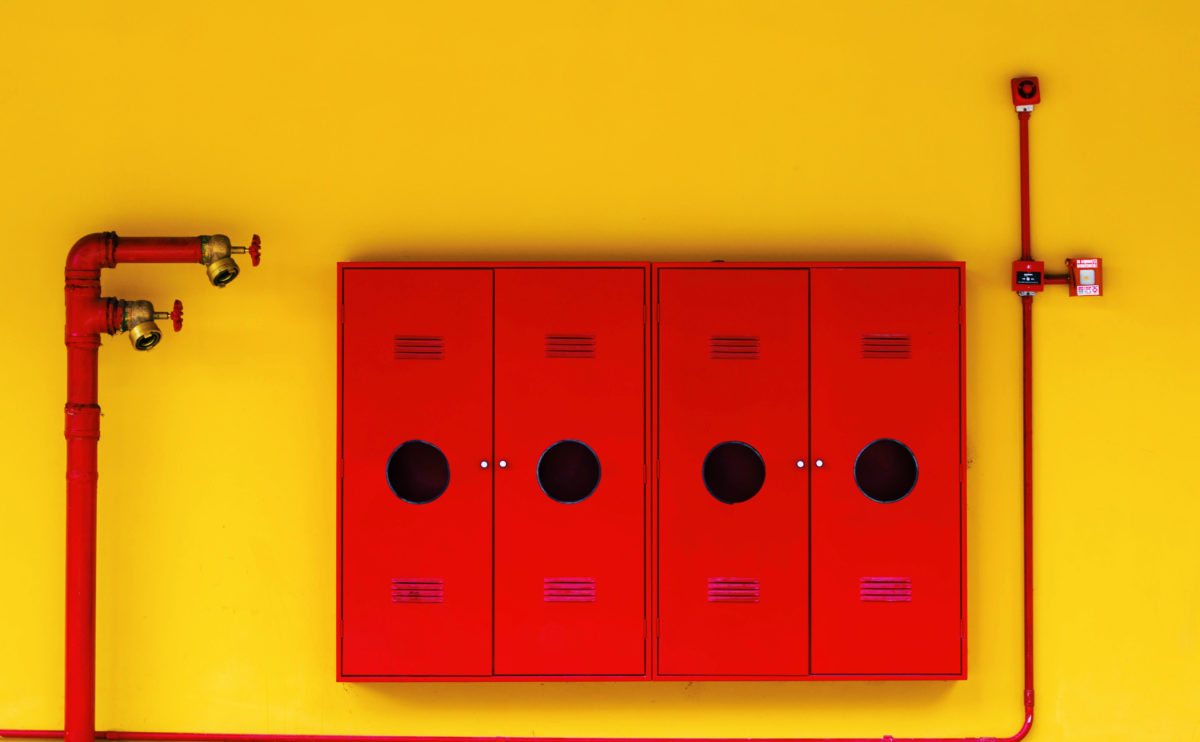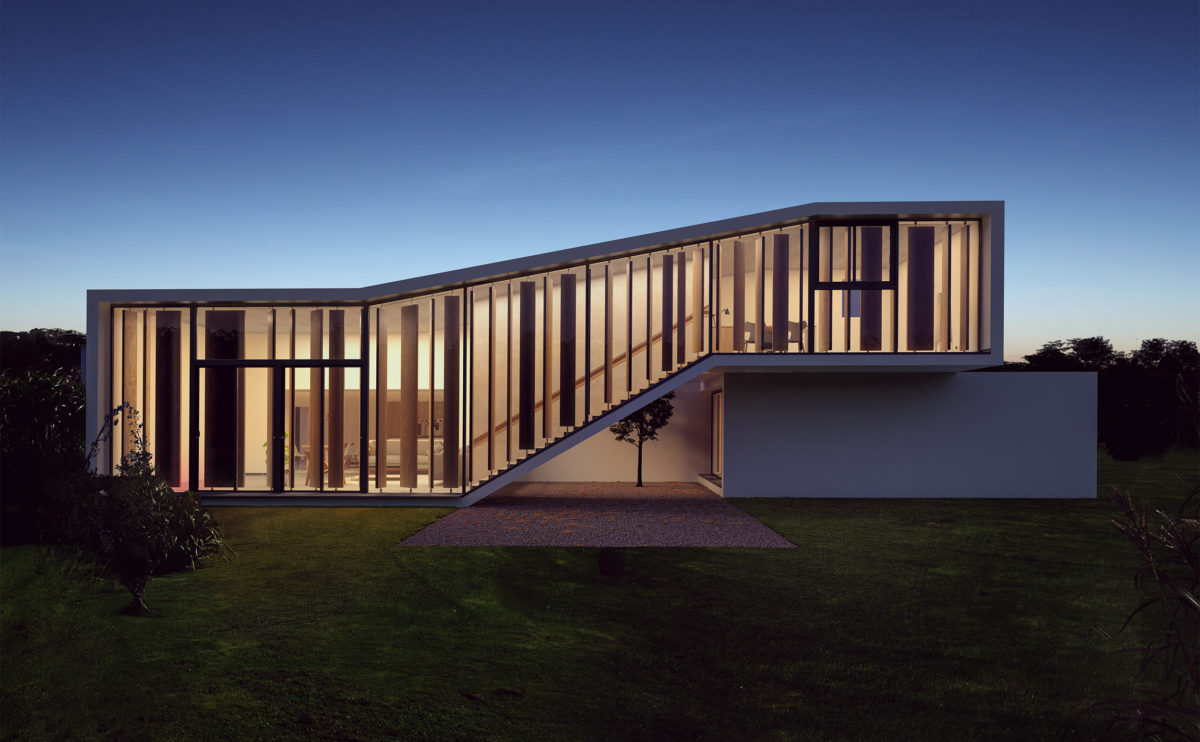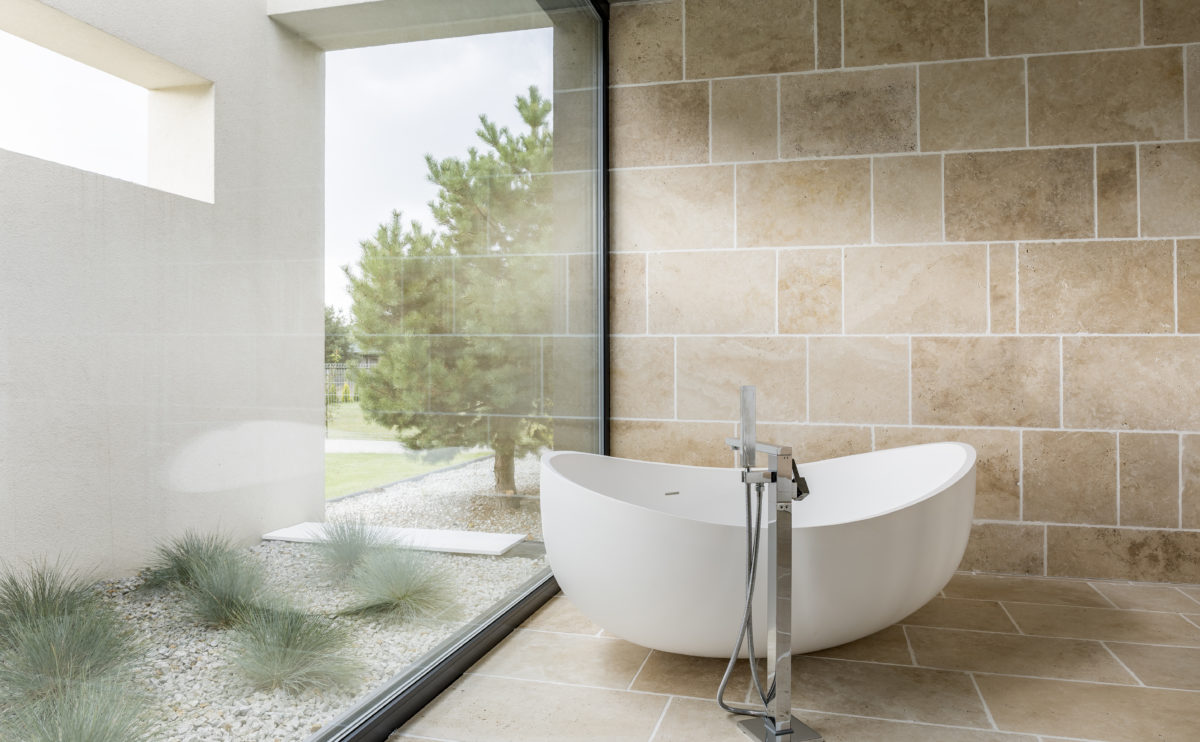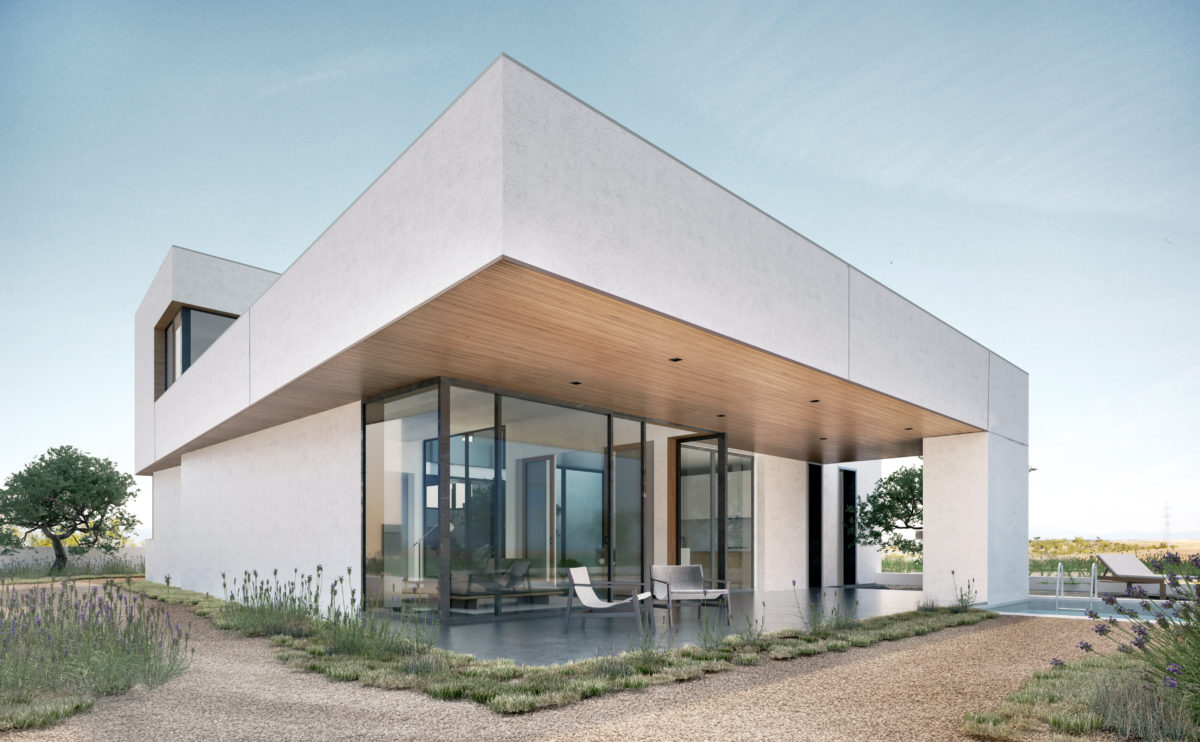This technology offers a full range of 3D thermal modelling tools that can be used to predict solar gain and shading, temperature distributions, daylighting and energy usage. This computational analysis helps to propose efficient, sustainable solutions enhancing the well-being of the occupants and reducing energy costs.
everything under the sun
Sun studies help us understand not only the behaviour of light over time and its interaction with architecture. This type of approach is essential regardless of the geographical location of the building, not just regarding energy efficiency. The experience of users and their perception of space is determined by the way daylight interacts with the […]
site survey
Site surveys are visual representations of architectural elements, using orthographic projections or 3D models. The study is typically carried out by taking measurements on site with different equipment, depending on the location’s features and scale.
elevations and facade systems
Cross sections are the parts we obtain cutting straight through the building, exposing both the interior and the constructive system.
building services
Mechanical, electrical and plumbing (MEP) are the systems guaranteeing the comfort and habitability of a building. For such purpose, they are designed taking carefully into account all the other formal and technical aspects of the building.
reinterpreting the traditional courtyard house
The idea of creating an inner space open to the sky blends a haven of nature and architecture. We understand the need to immerse deeply in a natural environment while being protected at your shelter and in fact, we have rediscovered the beauty and functionality of this typology in numerous projects.
the controversy of flat roofs
The building’s roof is not just a dispensable component in construction. It is a distinctive element with a rich history of typology.
sustainable natural ventilation
Sustainable design is not complete without natural ventilation. Rather than using mechanical means, fresh air is supplied into the indoor spaces and removed through a differential in temperature and wind forces. Natural ventilation aids in the cooling loads of the building’s total energy use and has an overall impact on the return on investment.
site analysis
Site analysis is the study of the plot’s specific conditions in geographical, historical and legal terms.
