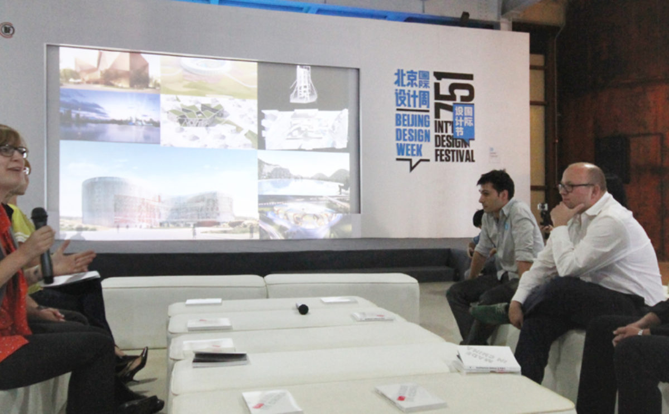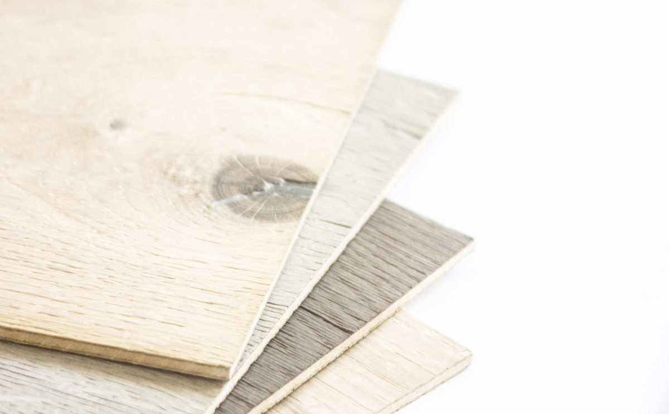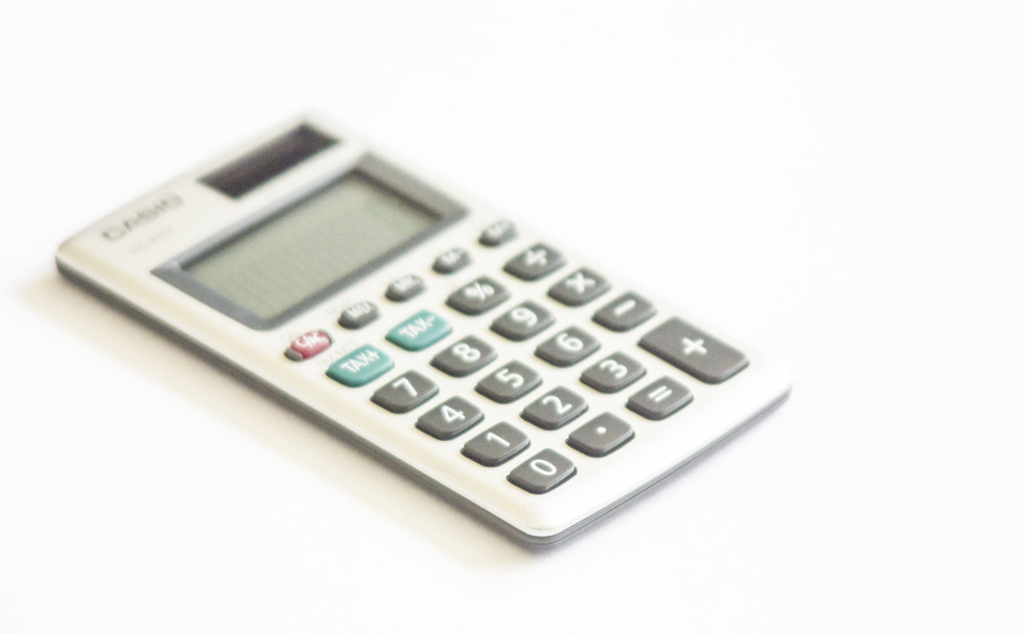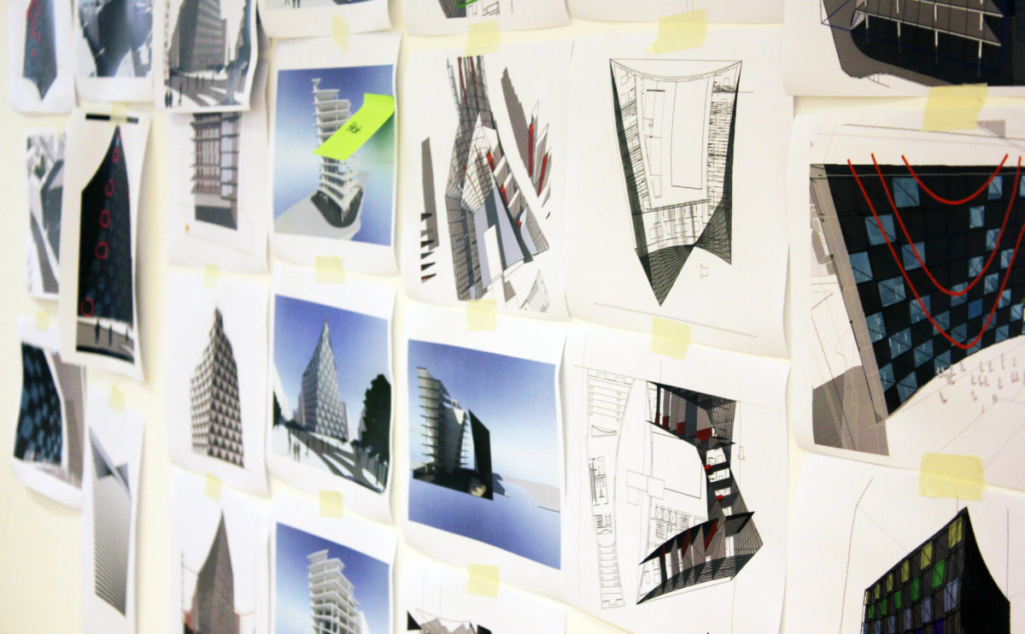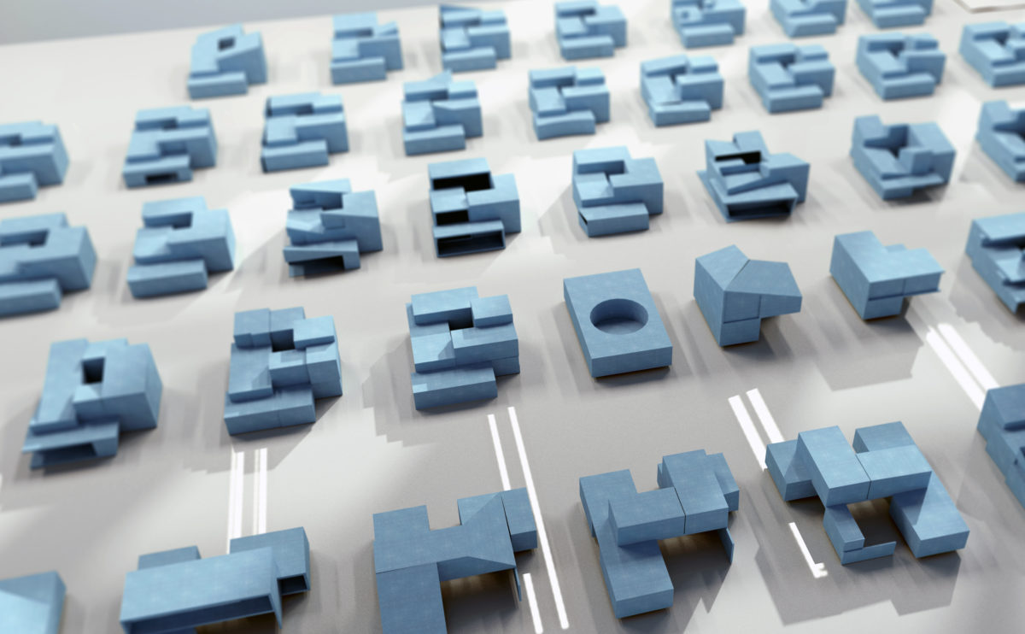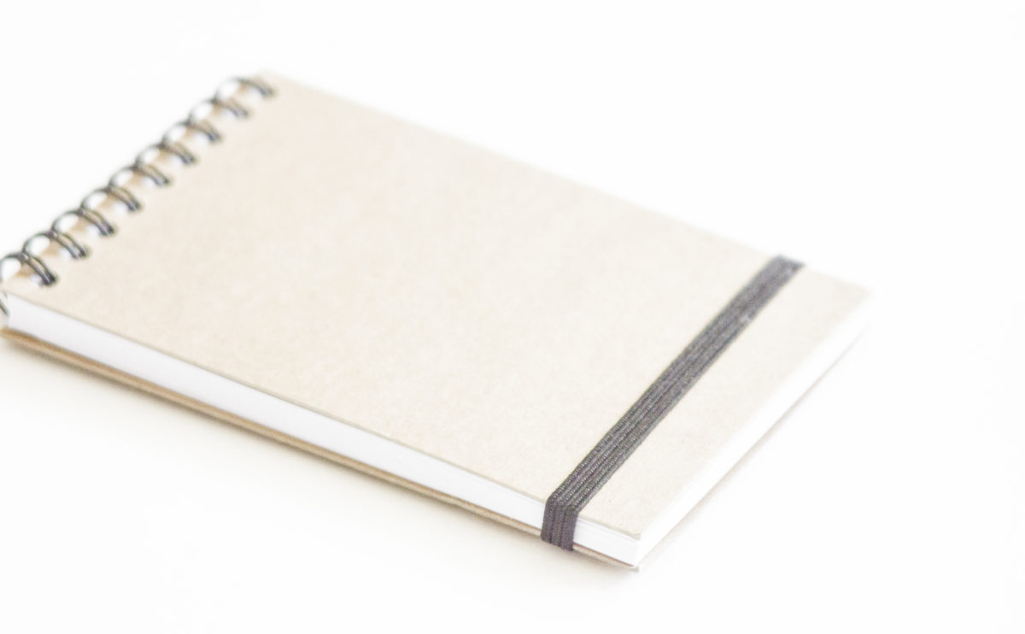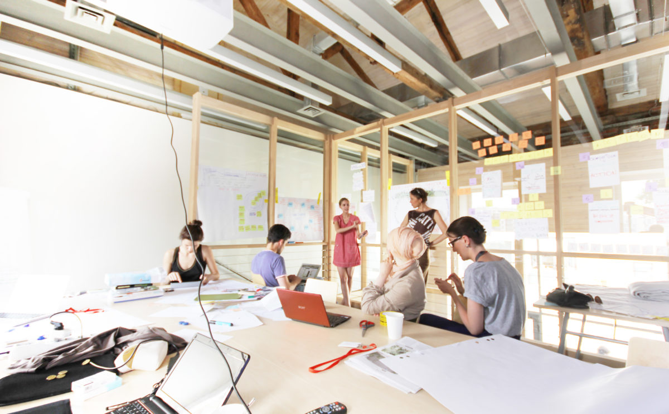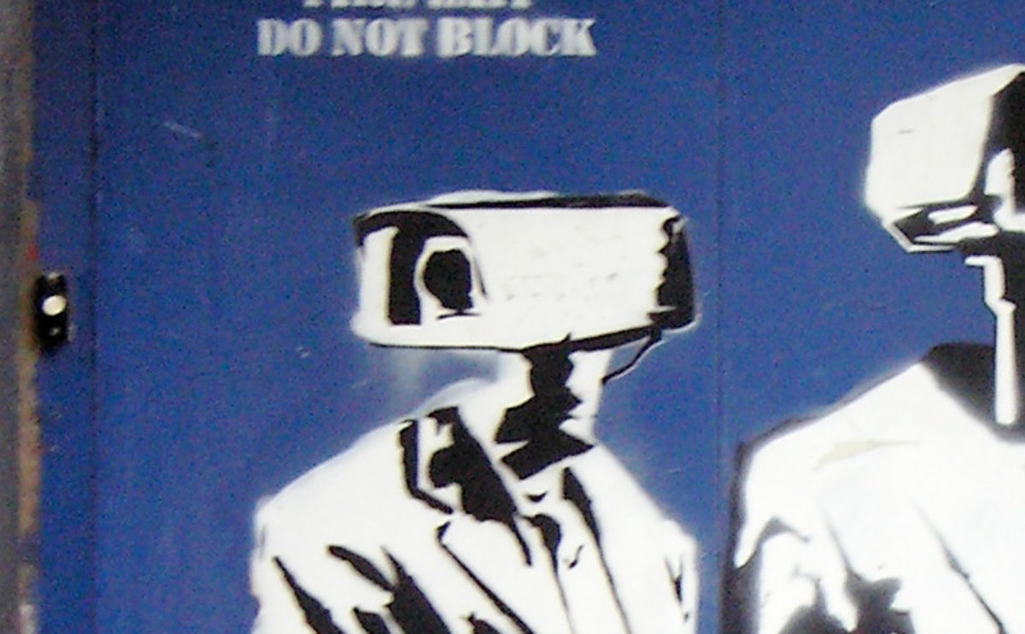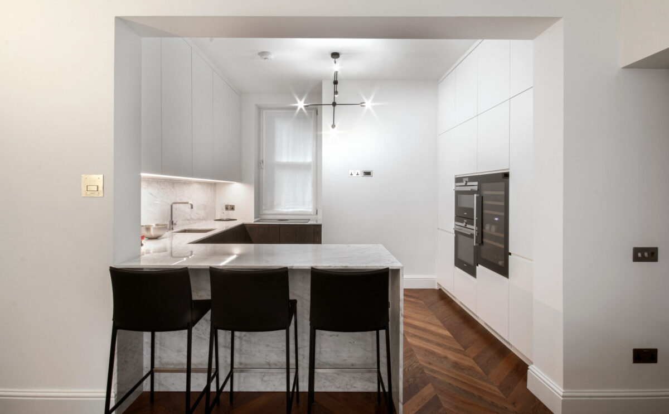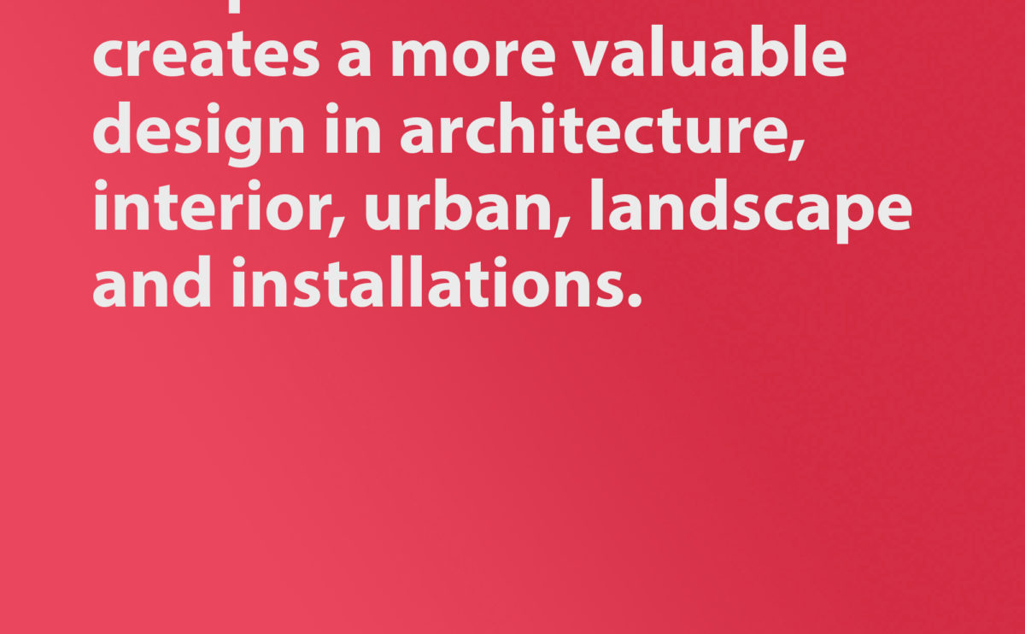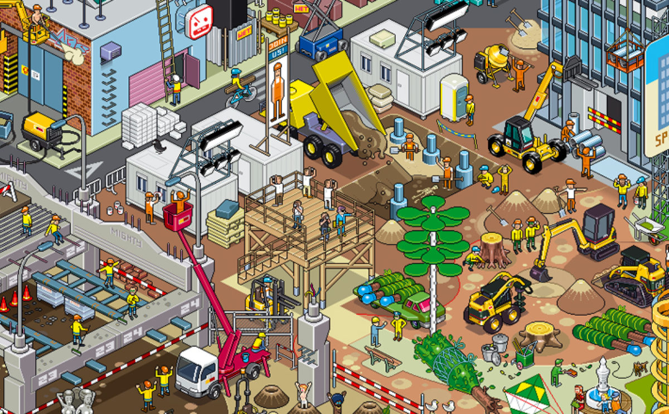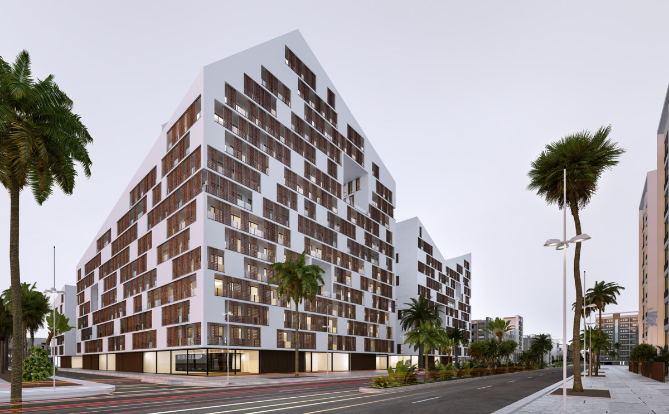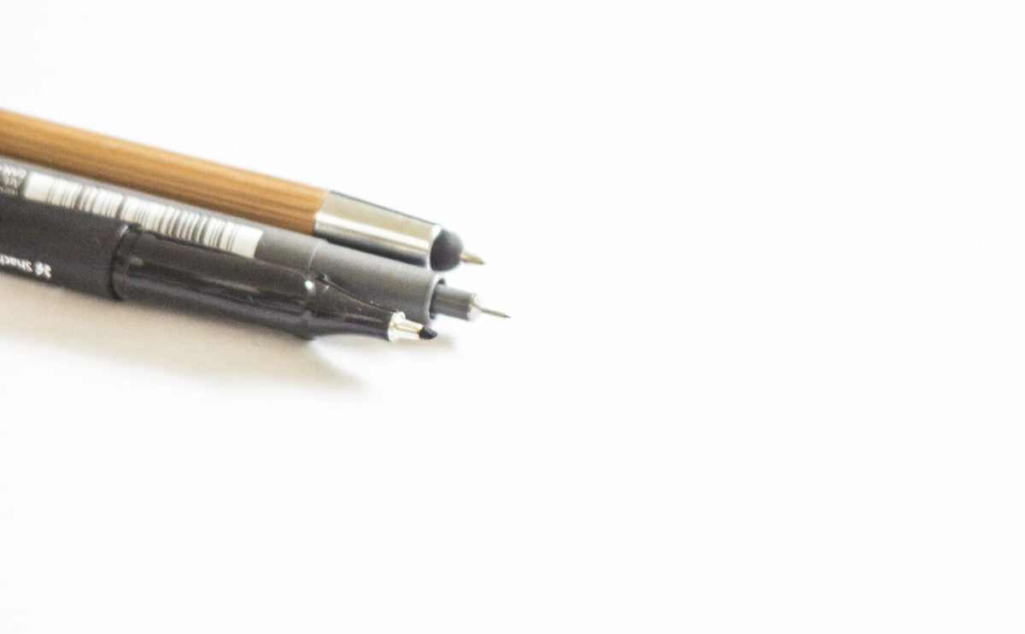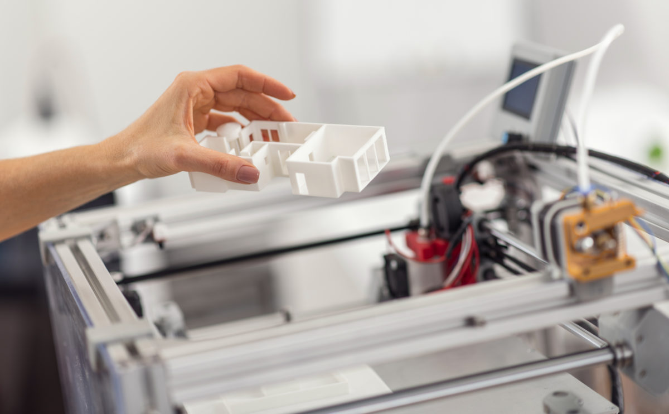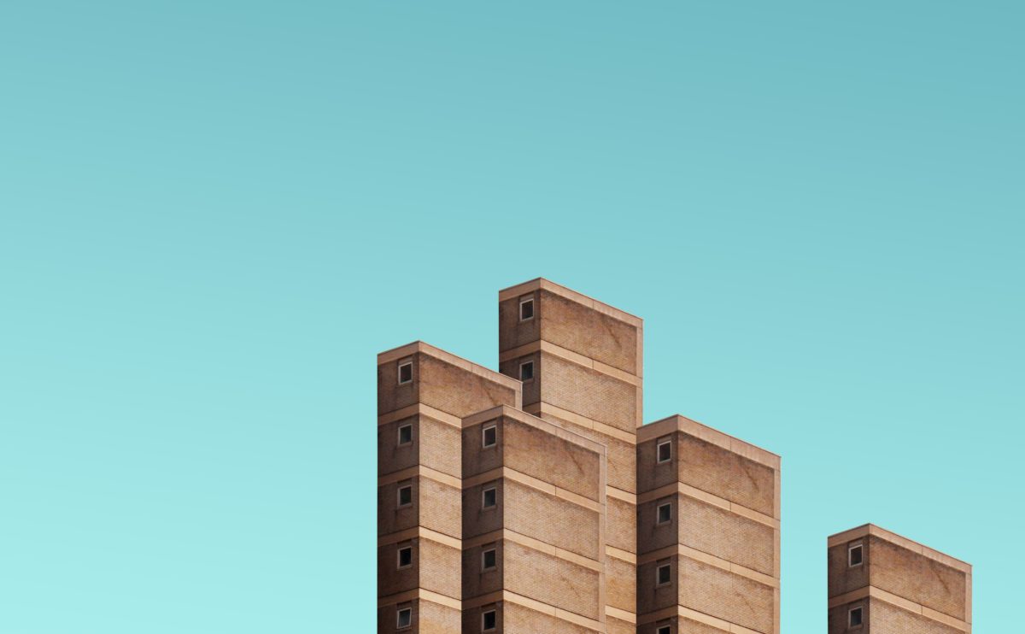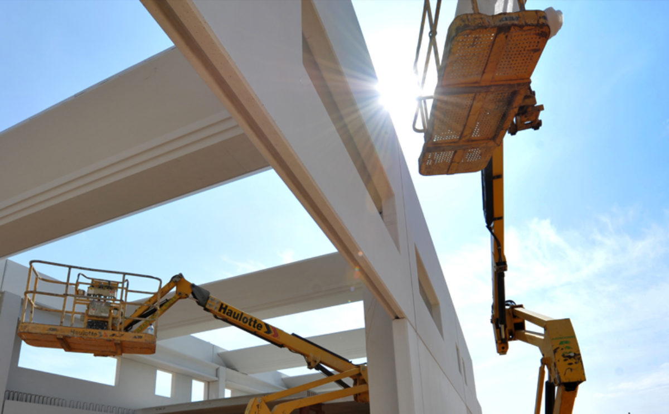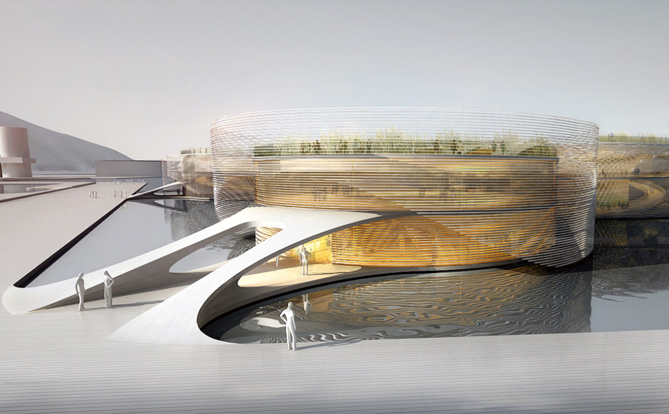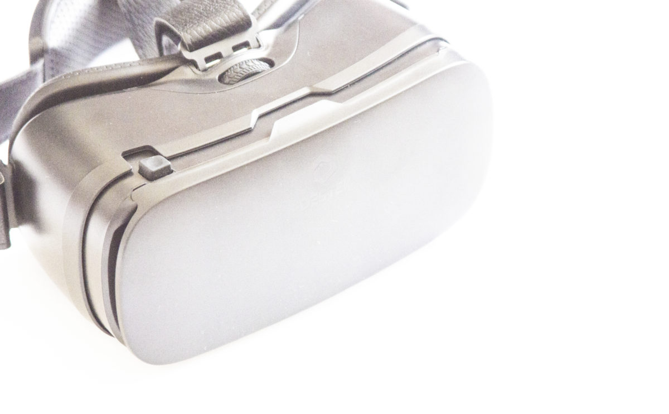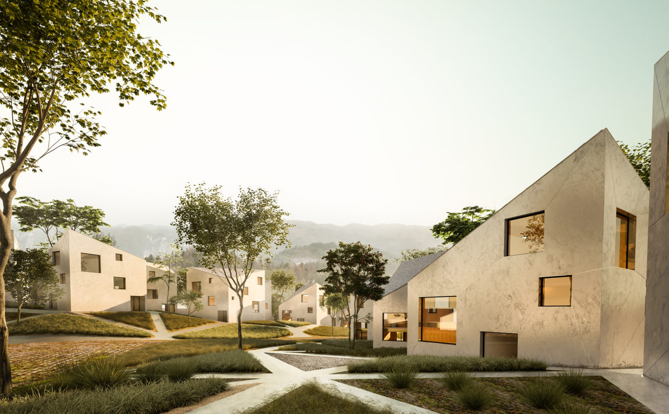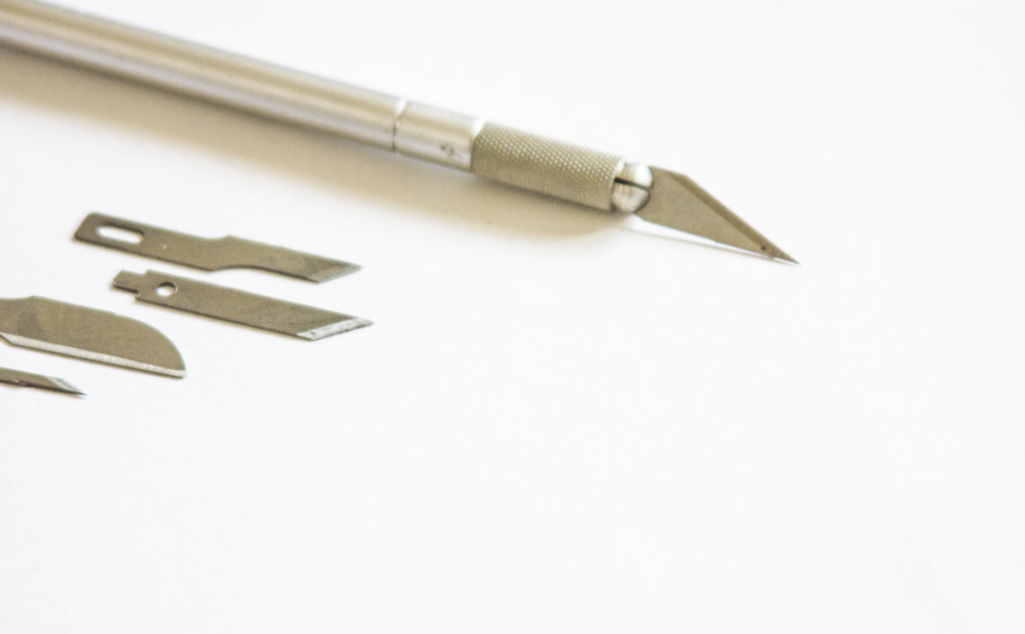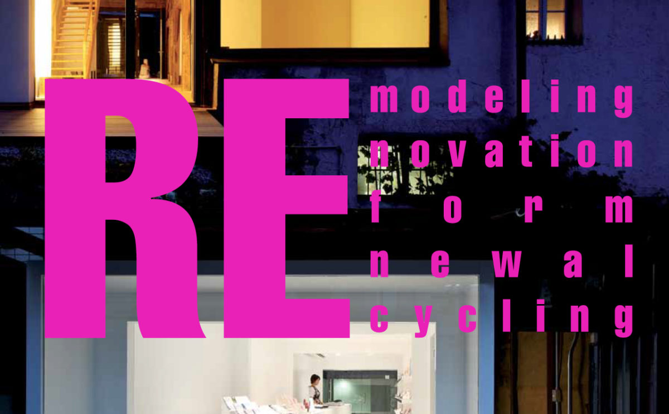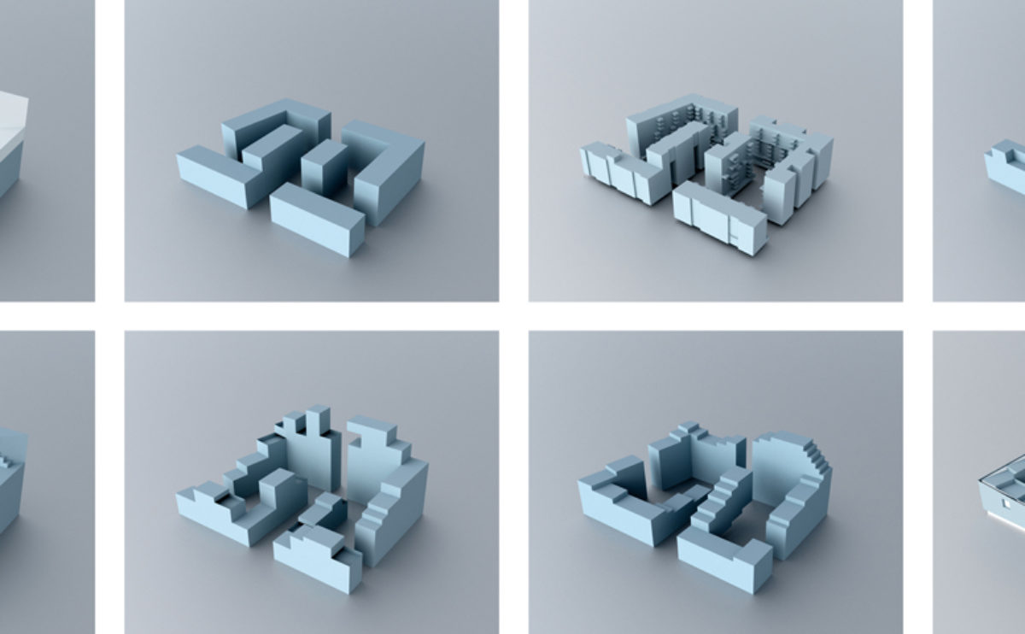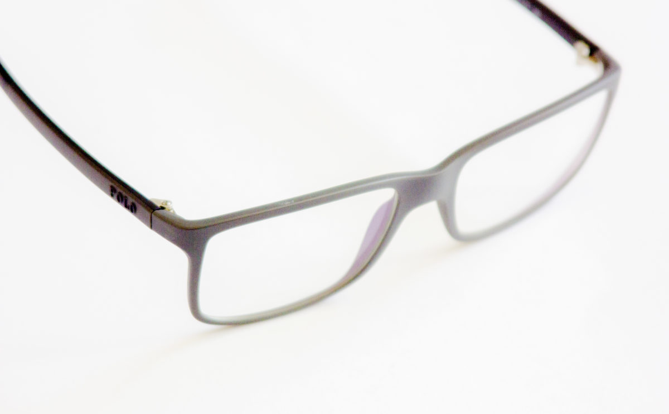round table at 751
Cannon Design organized a roundtable at the 751 lecture hall coinciding with the exhibition ‘Unmade in China’ presented at the 2012 Beijing Design Week. The event featured projects developed by the architectural firms featured in the exhibition followed by a discussion about the particular characteristics of the design process in the Chinese market.
finishes specification
Finishes specification involves detailing a list of all the materials in the final parts of the project. The file contains commercial products available in the market following technical, functional, aesthetic, and economic criteria ‒ price and maintenance costs.
handover and as-built documentation
The handover and as-built documentation include drawing up plans and documents reflecting the project’s construction status, which may be used for maintenance operations or as a reference point for further interventions.
quantity survey and cost plan
Quantity surveys are detailed reports that break down the list of items necessary for project execution into sections. Each of these items, known as a budget line, includes a measurement unit and a description of the materials and labor required for the work.
the value of unconventional thought
The word innovation has been tossed around back and forth for decades, and the real essence of it has been muddled. Times change, and so do we. Survival is a basic human necessity. We need to adapt to survive. What works perfectly in the past may not work in the present, and even in the […]
selective tendering
The selective tender process for construction contracts is a pre-selection of suppliers to receive offers based on the project’s documentation and quantity survey if provided. An evaluation report is then presented to the developer to decide which contractor to appoint.
the philosophy of experimental design
Markets work in a simple manner: we design and build products that satisfy the demands of our society. In this age defined by the access to information, users are more aware of what they need and they want. Sustainability, flexibility and creation of value are common requests in any architectural brief these days. Experimentation is […]
brief development
The brief captures the requirements of the project that are solved by the design. It also provides information on the project’s development, location, and technical needs, as well as a plan accounting the necessary spaces and their mutual relation.
time spent on project development: a future-proof investment
Time and design are both mutually exclusive terms that are often drifted apart in the fast-paced landscape of today’s architecture industry. It’s a question related to the technological revolution, and the impact of such quickly derived outcomes is setting unexpectedly high expectations from clients.
the blink
A 1993 study by the American social psychologists Nalini Ambady and Robert Rosenthal considered in what way less information would affect the accuracy of predicting teacher evaluation by college students. The study shows that the information conveyed in a glimpse can be just as important as the information gathered over a much longer period. This […]
process
PROCESS strives to create a more valuable design methodology in the fields of architecture, interior, urban, landscape and installation.
interdisciplinary is not multidisciplinary
We proactively seek solutions using an interdisciplinary approach because we believe architecture is not only about the design itself. It is the confluence of diverse fields together to create an optimisation of function, aesthetics and structural integrity. It is about delivering solutions that cater to different variables.
wiki architecture
Architecture is nearly always the solution of a complex problem, an equation with many variables and which can be resolved in more than one way. It needs to address the programme, the site conditions, be formally expressed and have technical solutions that allow building it, but it must also have an intention or contain an […]
value engineering
Value engineering is a process in which corrective measures are applied to reduce the project’s cost, conforming, though, as much as possible to the original requirements of function, quality and comfort.
elevations and facade systems
Cross sections are the parts we obtain cutting straight through the building, exposing both the interior and the constructive system.
communicating design with 3D prints
Architecture starts with an idea. It is the communication of a vision into a concrete form. Translating this concept into 2D visual presentations has always been the norm. With the advent of 3D printing, the interpretation of an idea into a tangible physical model is now garnering attention.
the value of psychology on architecture
Design is not all about creativity. As much art as it is, architecture can also be also based on scientific values. Studies show that much of the buildings that instigate the highest impact on emotions interconnect architecture and psychology.
prefabricated construction in Anguix
The construction works for this multifunctional building designed by AQSO have recently started with the assemblage of modular concrete elements to be part of the structure and façade.
computer-generated imagery
Visuals are representations of design through images, animations or virtual reality systems. They are developed by 3D models, and they help understand the spatial qualities of the project in its context.
physical models
Physical models are copies to scale of structures or buildings ‒ with the aim to study design features, analyse a building or space within its context, and convey conceptual ideas.
REmodelling
This monographic publication focuses on remodeling, renovation, restoration and recycling. It contains a selection of 84 international projects with more than 1800 images, articles and interviews.
the significant value of design in real estate
Good design might be treated as a qualitative aspect at first, but when incorporated into the real estate market, it opens a whole realm of possibilities in the quantitative aspects. Studies show that the integration of design in real estate development indeed reaps its rewards in the financial terms if appropriately used.
the process
Because of its humanistic and artistic character, there are no consistent procedures in Architecture. If we consider this art and science of designing a discipline for the modification of space we occupy, then the aims of Architecture are to bring together forms and uses that will be, like humans, unstable. We could say that everything […]
master planning
A master plan is a document detailing the technical framework within which a long-term intervention is to be developed.
right size
Although architecture encompasses many different sizes, scales and proportions always conform to a size that is invariably that of the people. The size of a project determines the approach and the abstraction capacity necessary to resolve it. Therefore an increase in scale means a discipline change, as with architecture and town planning.
