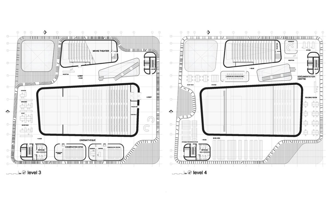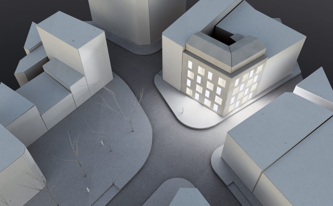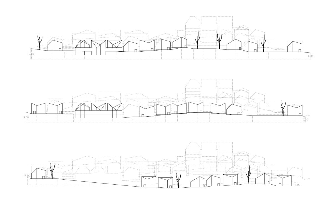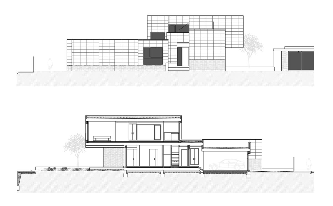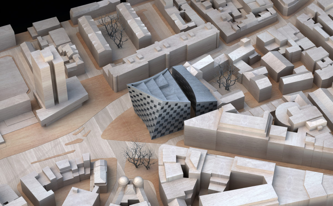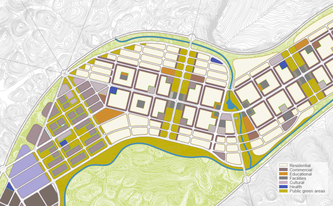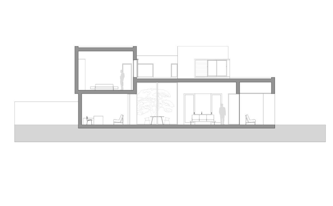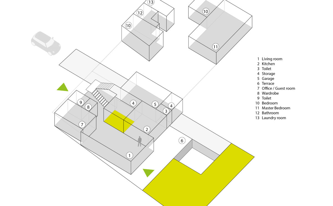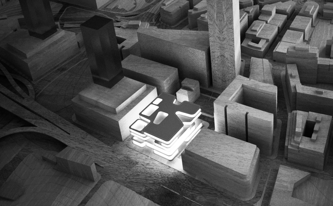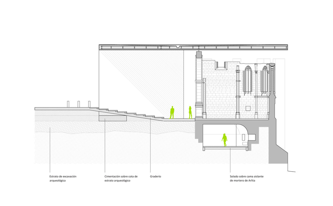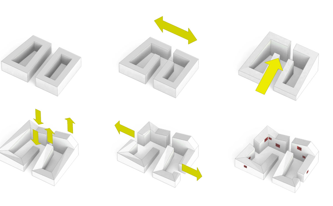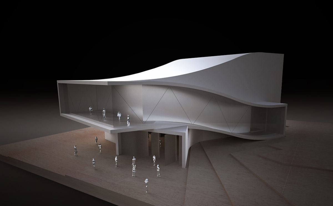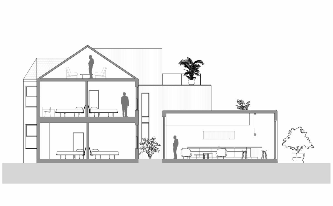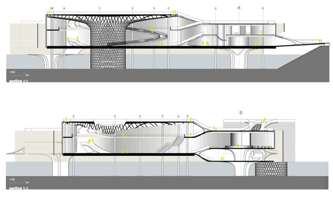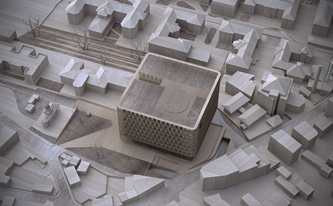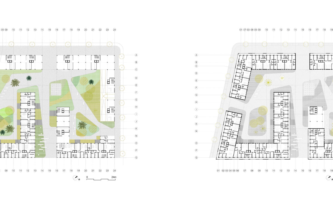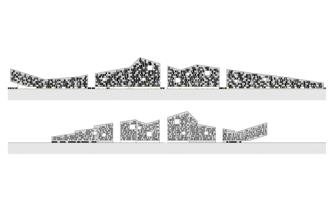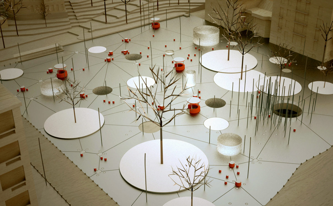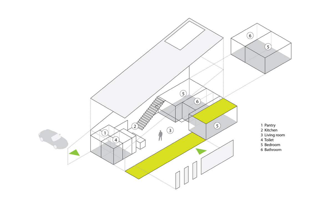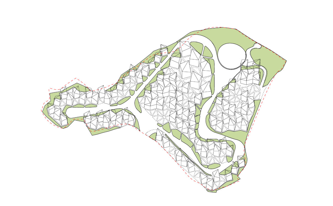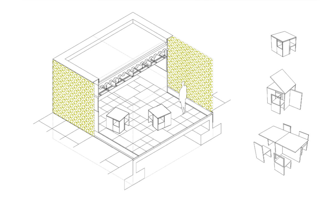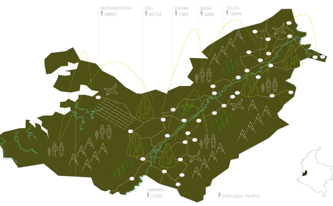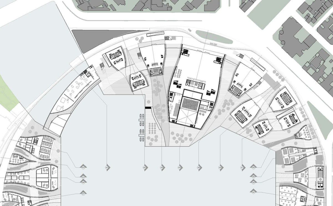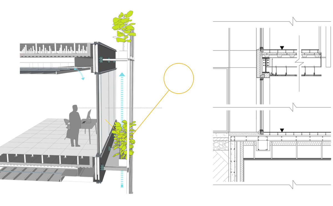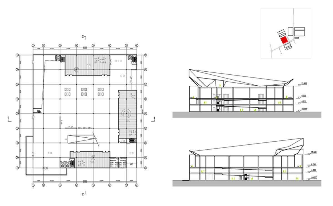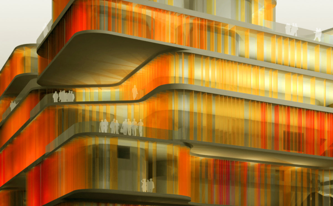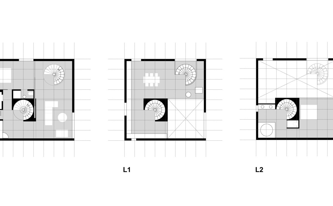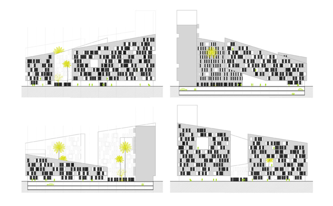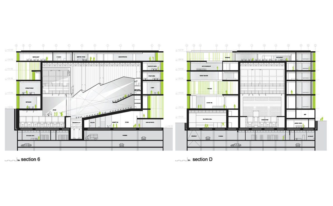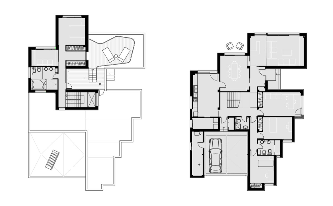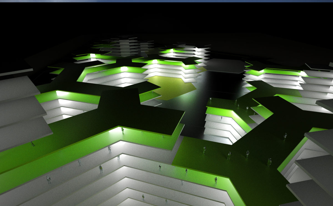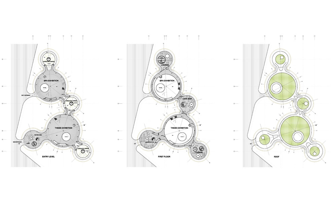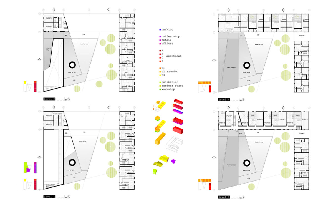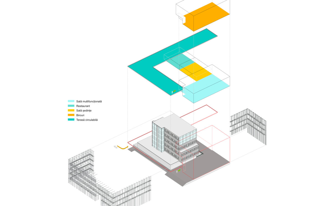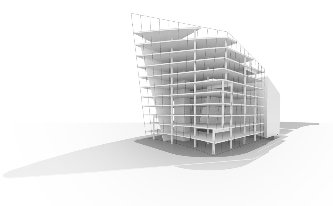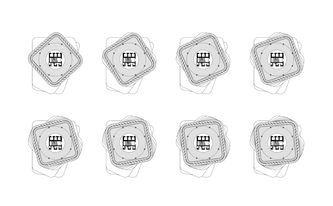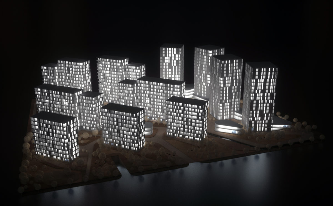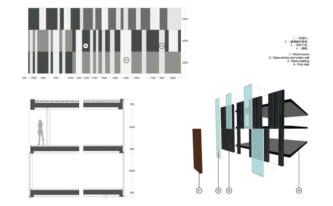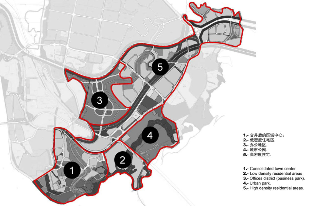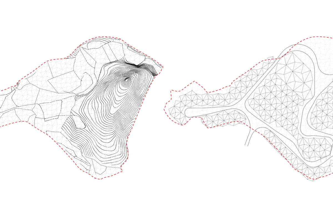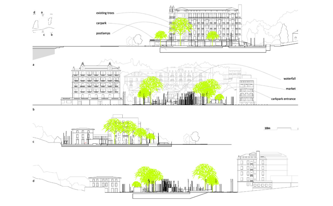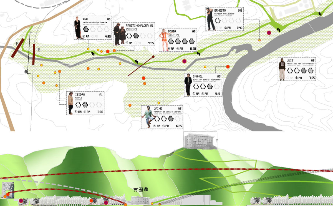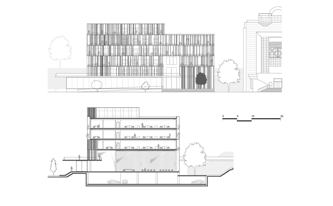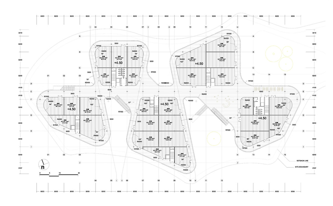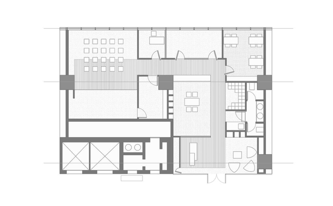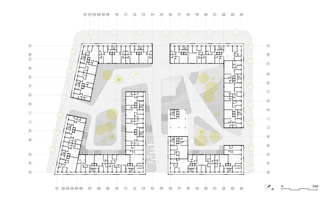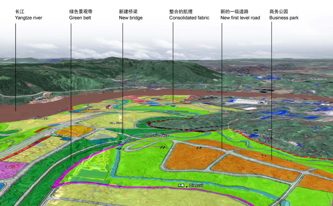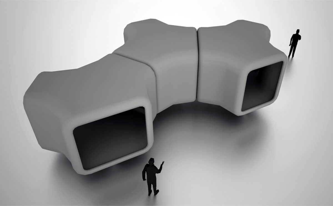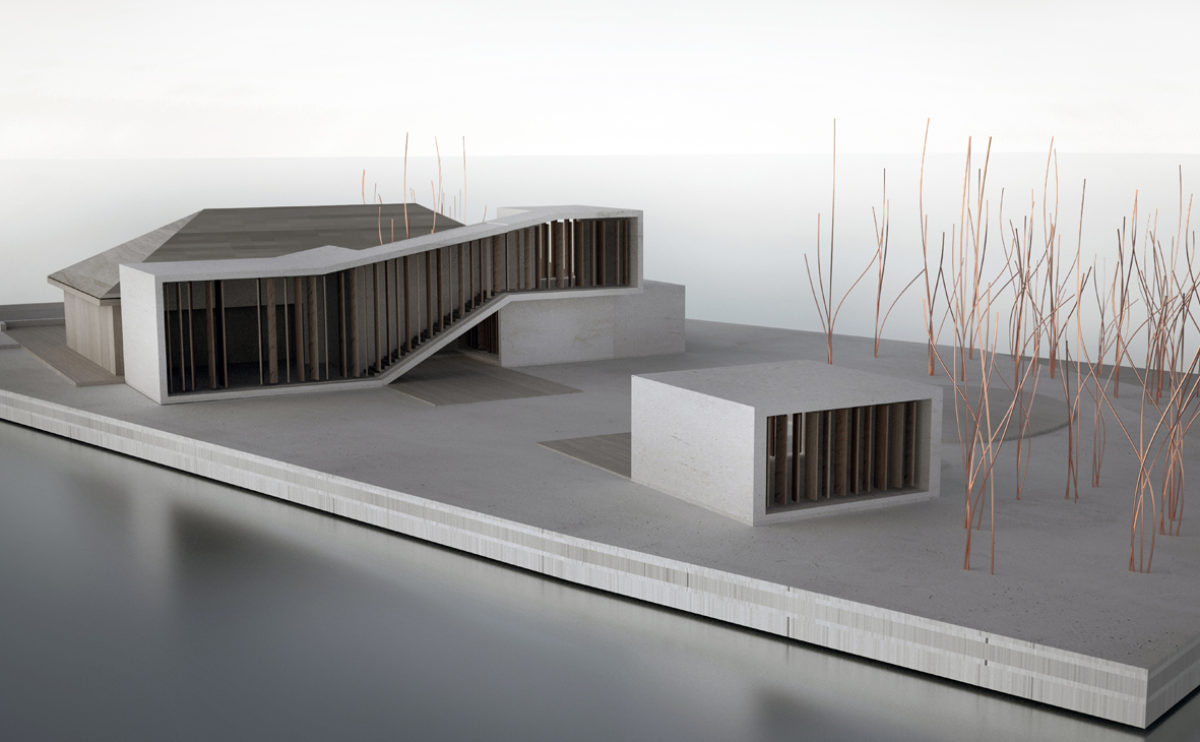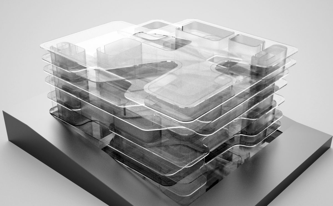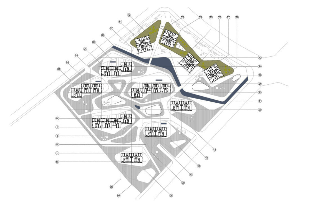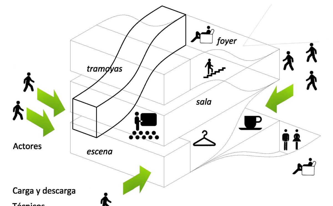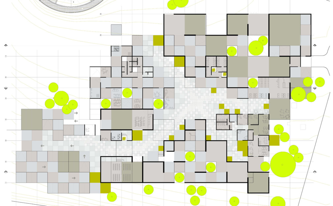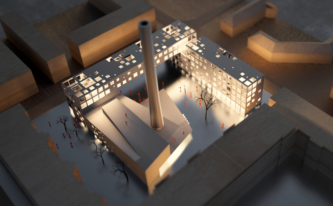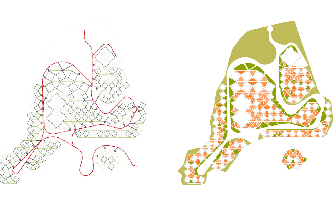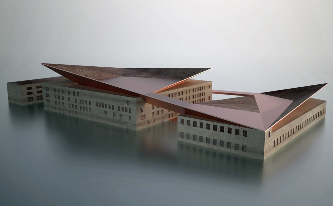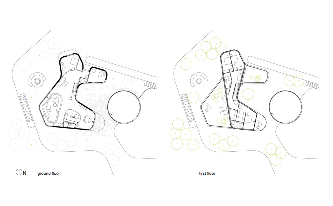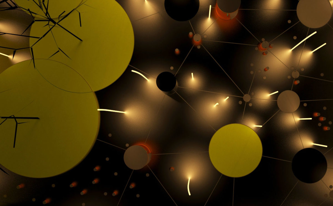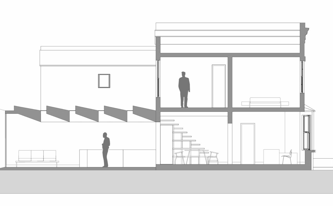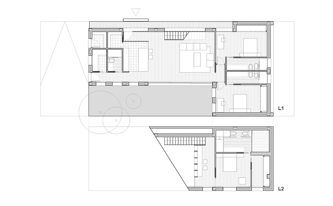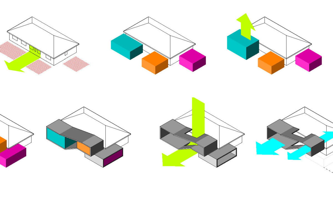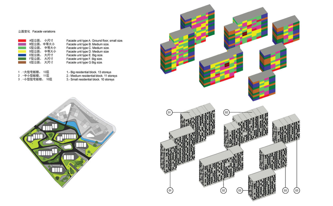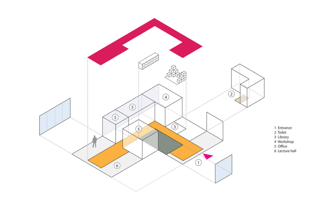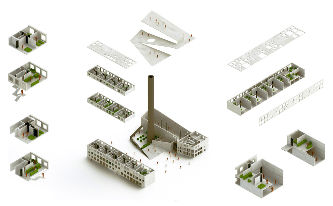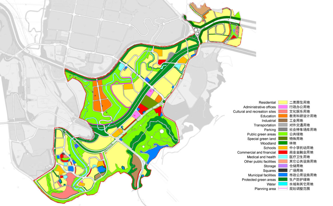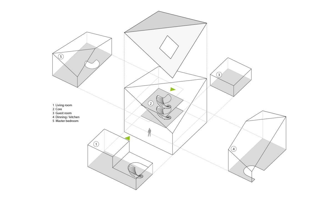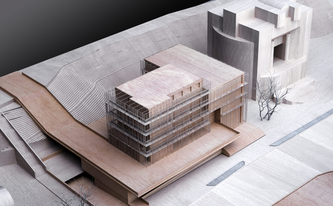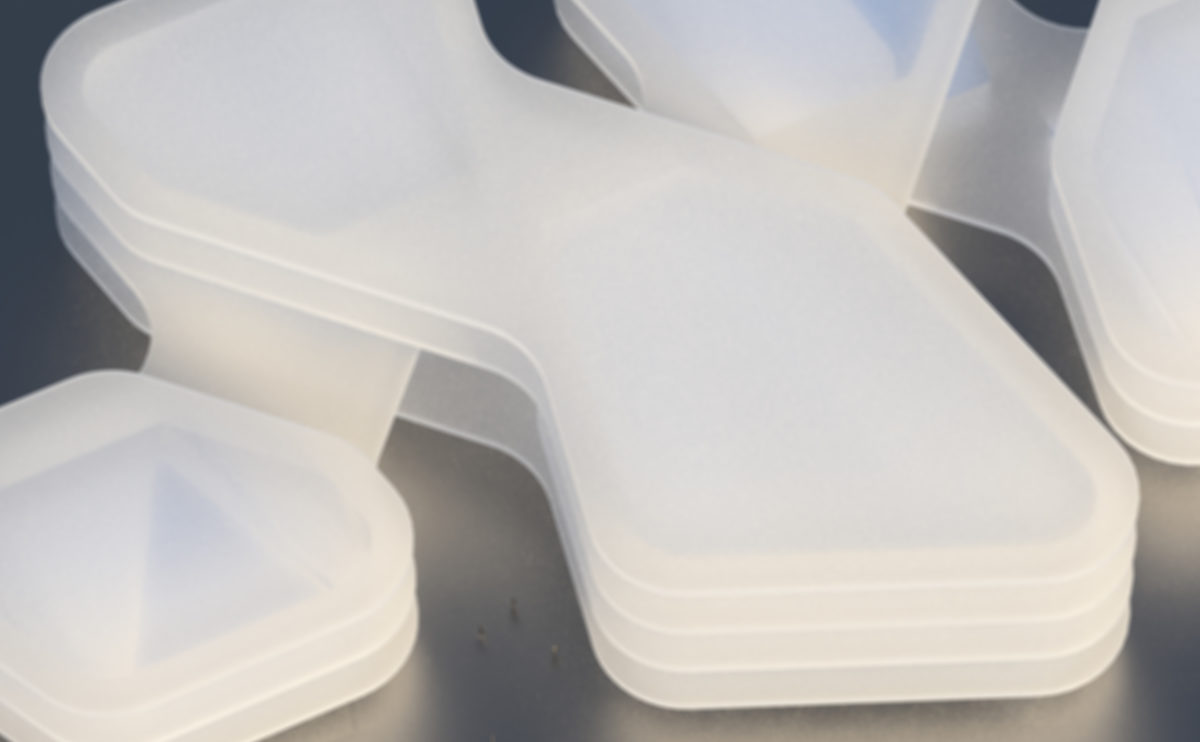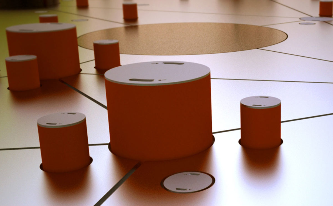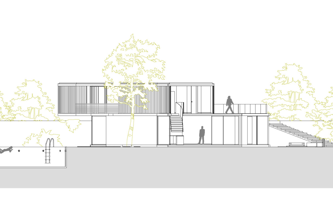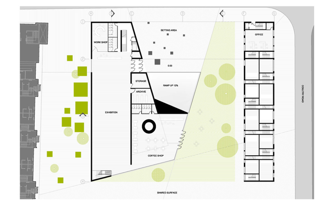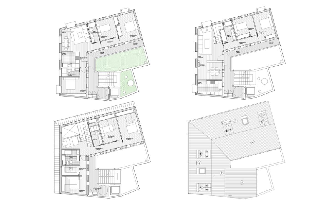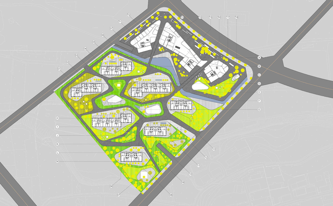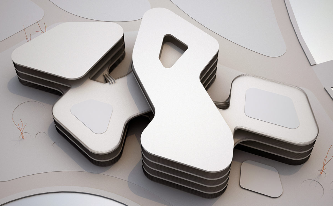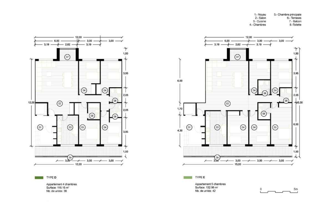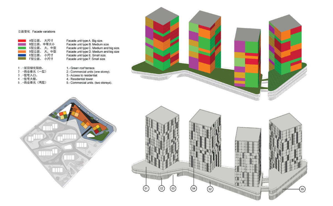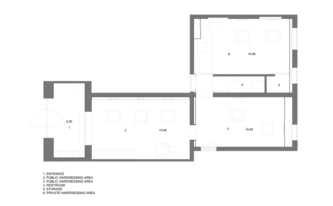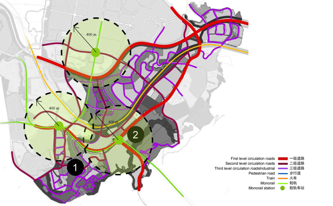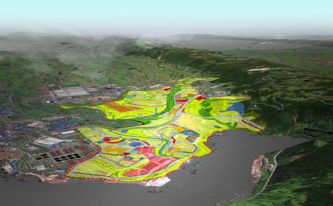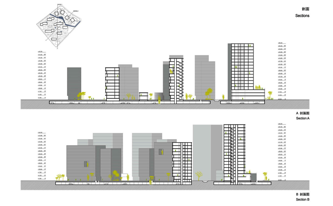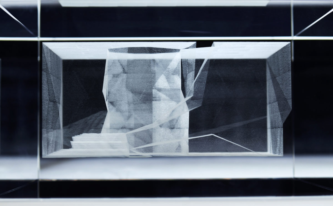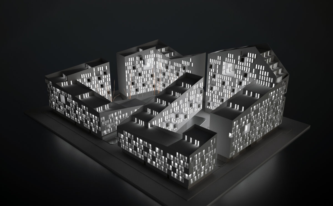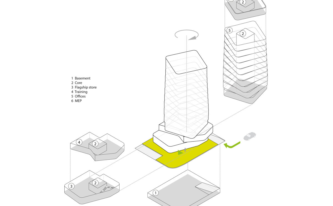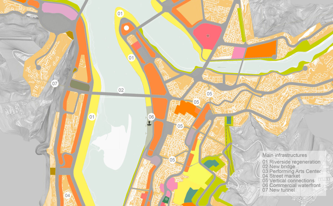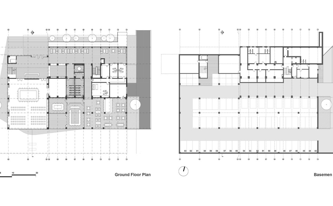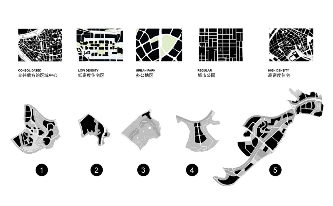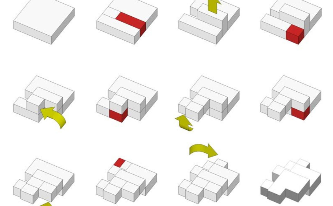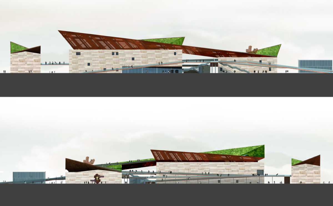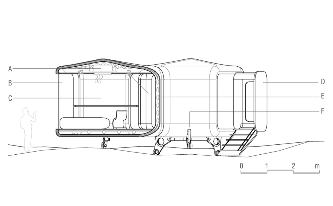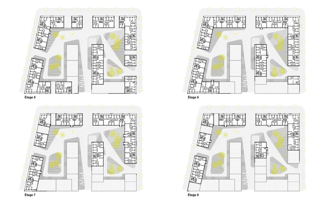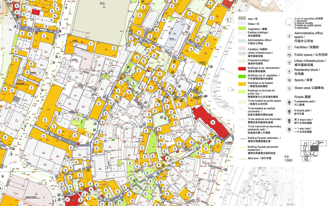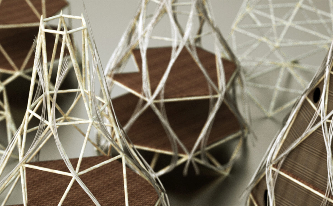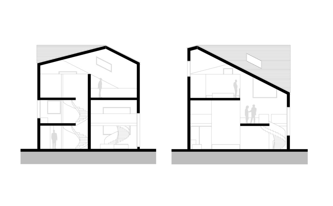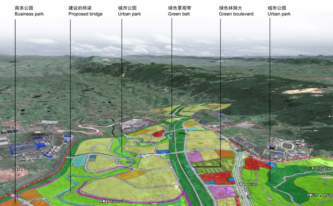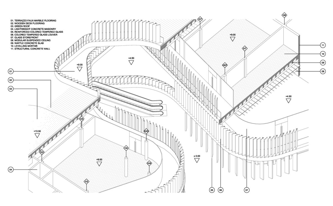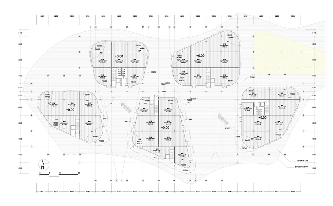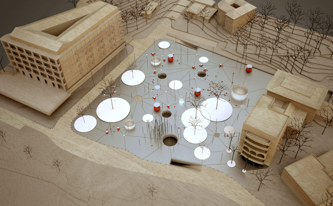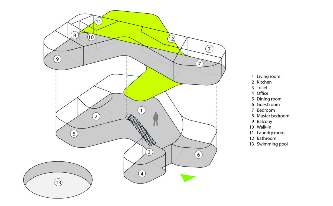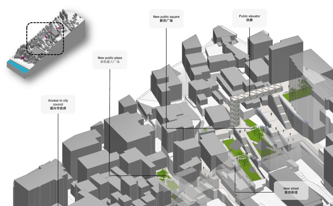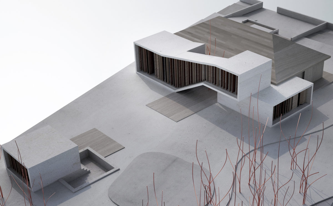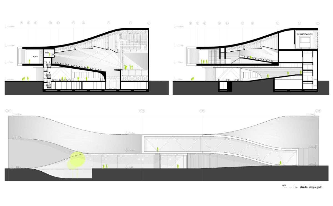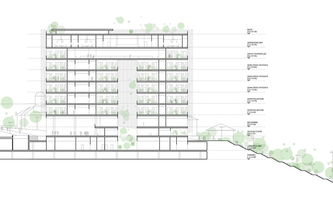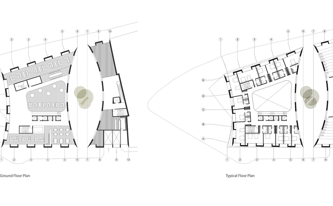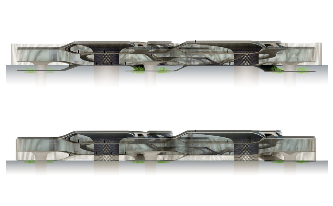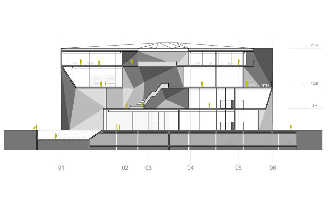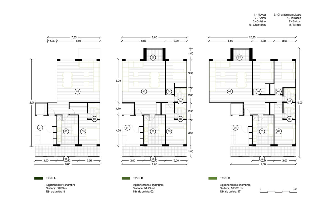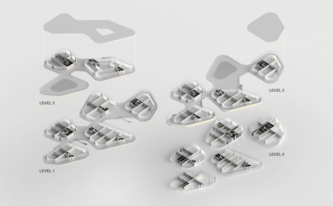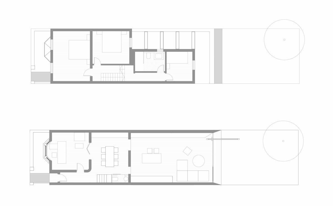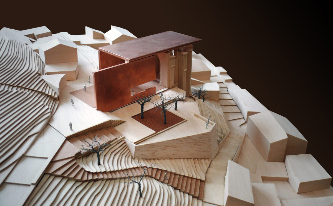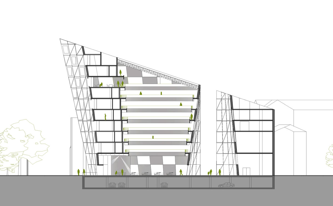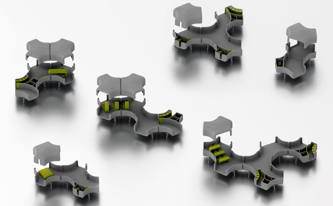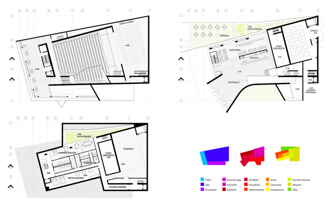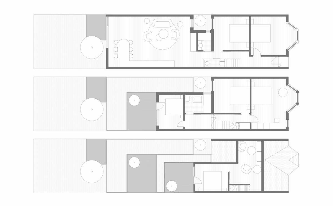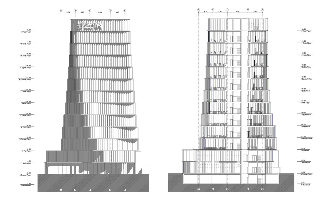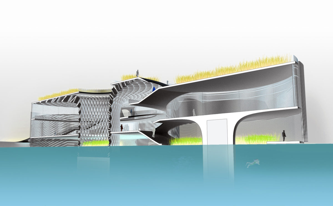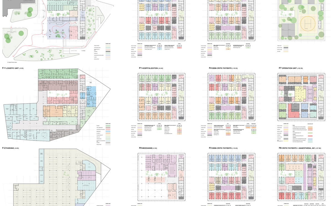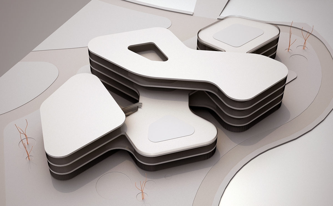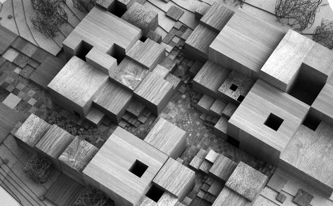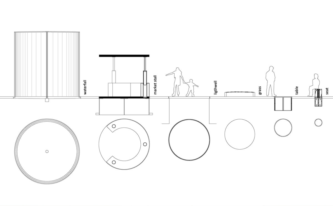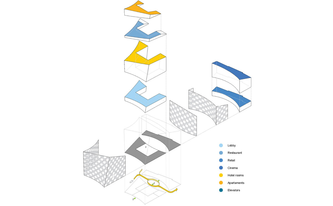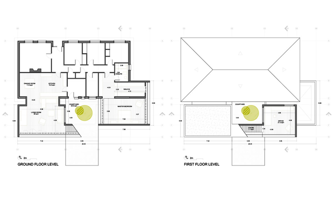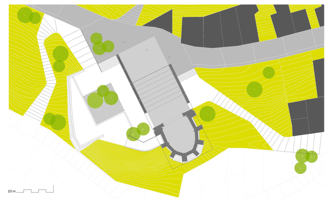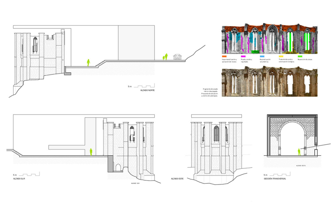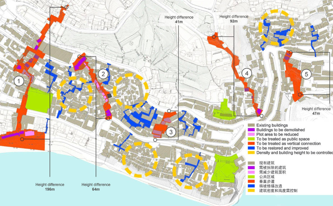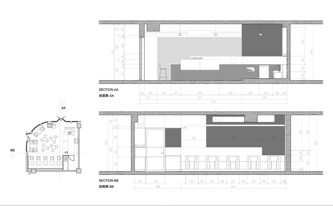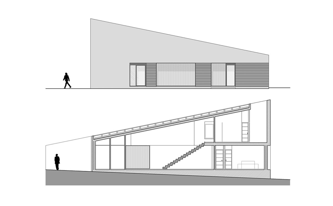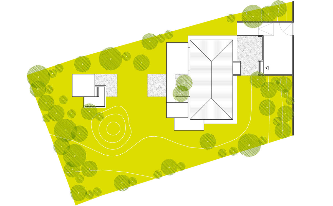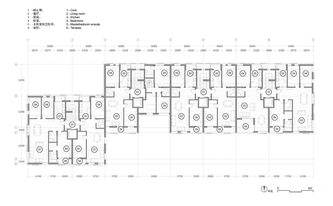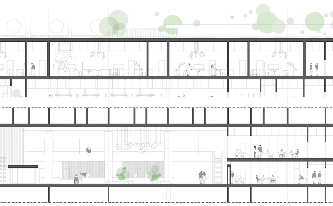Architectural representations are visual or spatial representations of a building or structure that are used for design, communication, or analysis purposes. These representations can take a variety of forms, including drawings, models, diagrams, and simulations.
Architectural representations are used to convey specific design information about a building or structure, including its form, layout, materials, and construction details. They can be used to communicate design intent to a variety of stakeholders, including clients, consultants, contractors, and regulators.
Architectural representations are an important tool for understanding and analyzing the design of a building or structure. They can be used to explore the spatial relationships, aesthetic qualities, and functional aspects of a design, and they can be used to study the impact of a design on its surroundings. Architectural representations can also be used as a means of communication between designers and users, and they can be used to convey ideas and concepts related to the design of a building or structure.
house of arts
the floor plan layouts
Plans of the House of Arts, showing the central hall of the auditorium, the theatre, the film library, the reading rooms and the library. The skin of the building forms waves and envelops the floor slabs with louvres.
maragato lofts
the physical model
The physical model accurately represents the building in its context, where the perforated facade, illuminated, completes the corner of the plot and sets up a dialogue with the surrounding urban fabric.
Dehan village
the masterplan sections
The sections of land show the layout of the villas and their relationship with the landscape. Despite the rhythmic and geometric modulation of the masterplan, the result is a dynamic and capricious arrangement that provides a domestic and intimate character to the village.
fragmented house
the section and elevation
The house is distributed over two floors that do not correspond to each other in their entire perimeter. This generates cantilevered bodies in some areas and terraces in others, as shown in the section and elevation of the building.
Shoreditch hotel
the site physical model
In comparison with the urban fabric surrounding the hotel, the form of the building stands out for its dynamism and fluidity. The effect of the façade can be seen in the surrounding model, where the building completes the block and offers a new urban facade to the square.
Pengshui city planning
the urban development plan
Town planning map of Dianshui District. This is an expanding area of the city, a new neighbourhood conceived with a diverse and sustainable urban fabric.
Pedraza house
section
The cross-section shows the different heights of the slab that articulate the relationship between the living room, the courtyard and the upper floor.
Pedraza house
concept diagram
The spatial distribution of the house revolves around the landscape. The inner courtyard responds to the best sun exposure, while a large canopy extends above the double height of the living room to frame the view of the mountains to the north.
house of arts
the site model
The building completes an urban block in an area bordering the historic centre and a busy ring road.
Atienza music hall
the cross section
The section of the building shows the relationship between the ruin and the new building. Formal language and materials further differentiate these two styles, combined to provide a new use of the space.
connecting riads
the concept diagram
The shape of the building is the result of a series of functional decisions. The resulting volume enjoys natural light, views and provides access to the central courtyards.
folded auditorium
the physical model
The shape of the auditorium hall together with the circulation of the audience determine the symbolic form of the building. The external image reveals the use of the space and its public character, this being an intuitive building where form follows function.
Allison house
the cross section
The section shows the transformation of the original house: the extension of the living room and kitchen on the ground floor, the new inner courtyard with greenery, the terraces of the bedrooms overlooking the garden and the loft conversion at the top.
wavescape pavilion
the cross and longitudinal section
The sections show the fungiform roof structure, the floating façade and the interior walkways and ramps connecting the interior of the pavilions and the roof.
hospital in the forest
the physical model
The top view of the physical model shows the relation between the building and its context. The urban park is linked to the main plaza and the urban design provides access for vehicles and pedestrians from the south side of the plot.
connecting riads
the floor plan layouts
The general floor plan layouts show the two large courtyards articulating the urban arrangement of the plot. A generous park inserted between the buildings introduces a fluid language connecting the access points.
connecting riads
the unfolded elevation
The iconic silhouette of the building is clearly visible in the unfolding elevation. The continuity of the volumes contrasts with the different character of the exterior and interior facades.
Slatina square
the physical model detailed view
The urban design of Slatina Square features a series of circular elements that function as water features, gardens, kiosks or street furniture. The result is a fun and informal design that allows for multiple uses of public space.
cuña house
the concept diagram
This three-dimensional illustration shows the uses of the dwelling, its formal structure and access points.
Dehan village
the masterplan view
The general view of the masterplan shows the unique relationship between the architecture and the landscape. Like a mineral crystallization, the resort introduces a geometric rhythm, which, articulated by the pointed roofs, results in a varied and organic composition.
performing arts complex
the general floor plan layout
The floor plan of the performing arts centre shows how the auditorium and rehearsal hall buildings surround the Kaoshiung Sea Bay.
wrap manifesto
the facade detail
The façade system proposed for the building functions as a double skin that provides a homogeneous appearance, it regulates ventilation and the incidence of sunlight on the curtain wall behind and introduces greenery on each level creating a vertical garden.
house of arts
the facade detail
The façade of this public building is made of coloured glass louvres. The floor slabs on each floor are free-form and form balconies and overhangs.
Dehan village
the floor plan layouts
The villas are distributed on three levels connected by a central staircase core. The most public spaces are arranged on the lower levels while the bedroom occupies the upper floor.
connecting riads
the external elevations
The exterior elevations show a unique pattern formed by the long balconies and the sliding panels that protect them from the sun.
house of arts
the longitudinal and cross sections
The cross-section drawing of this public building shows the library, exhibition hall and auditorium. This multifunctional hall is situated in the heart of the building, enveloped by a glass louvred façade.
fragmented house
the floor plan layouts
The ground floor of the house has a living room, kitchen, an office and two bedrooms. On the upper floor are the master bedroom and the solarium. At the back of the house is the garage, which provides a secondary entrance to the house.
elemental complex
the concept model
The concept of the residential complex follows a hexagonal pattern that branches out to occupy the plot, freeing up a generous proportion of public space.
wavescape pavilion
the floor plan layouts
The building consists of two main circular pavilions connected to four secondary pavilions. In plan, the building has an organisation reminiscent of a water molecule.
ramp up the 'mun
the floor plan layouts
The floor plans of this cultural building include the car park, the cafeteria, the shops, the offices, the flats, the artists’ studios and the exhibition hall.
wrap manifesto
the concept diagram
The diagram shows the different uses of the new building extension modules and the unifying treatment applied to the façade. The result is a more compact and symbolic volume with an improved institutional and intuitive access control.
Shoreditch hotel
the 3d structural model
The structural system of the building is based on a reinforced concrete spine supporting the main cantilever. The rest of the building is made up of floors, beams and pillars that adapt to the changing shape of the scheme.
Zain tower
the floor plans
As the tower increases in height, each of its floors revolves around a central core. The result is a tower that is twisted at its base and becomes slender at the top.
spliced towers
the physical model
The project model shows the relationship of the buildings to the landscape. The office towers have a free orientation while the residential blocks seek southern light and are oriented on a north-south axis.
spliced towers
the facade detail
The office towers are wrapped in a curtain wall of modular parts. The façade cladding combines strips of wood, stone and glass of different widths.
Tangjiatuo planning
the urban districts
The master plan is divided into five districts characterised by the type of urban fabric: consolidated centre, low-density residential area, financial district, urban park and high-density residential area.
Dehan village
the topography adaptation
The resort is located in an old rice plantation, crowned by a prominent hill to the east. The primary road system is determined by the terrain contours. The interstitial spaces are converted into a triangular mesh to arrange the buildings on top.
Slatina square
the cross and longitudinal sections
The section of the square shows the relationship between the underground car park and the urban design of the public space. The square, which faces the promenade and is surrounded by old buildings, retains its leafy trees, which are integrated into the design.
wrap manifesto
the elevation and the cross section
The refurbishment of the existing building consists of the optimisation of the interior spaces, an extension and the installation of a new envelope that unifies the image of the complex, providing an institutional and contemporary appearance.
market eight
the first floor plan
The circulation system of the shopping centre is based on an axis linking the five volumes of the building and a series of ring-shaped corridors around it. These open-air balconies, protected by glass louvres, provide a pleasant space for strolling and visiting the shops.
Ivy foundation
the floor plan layout
The floor plan of this educational management centre shows the reception, the waiting room, the workshop area, the offices, the library and the multifunctional room.
connecting riads
the first floor plan
The homes are distributed along with the building, maintaining the same width. The modulation of the façade openings allows broad flexibility of residential typologies.
Tangjiatuo planning
the southwest detailed birdview
The western part of the master plan is bordering the consolidated urban fabric near the river. At the top of the hills a business centre is proposed, connected to the residential area by a bridge across the green belt of the valley.
Burke house
the physical model
The cardboard model represents the extension of the house and the new jacuzzi pavilion in relation to the structure of the existing house.
house of arts
the physical model
The model of the building, which is made out of methacrylate, shows the concept of the architectural work: the House of Arts is made up of different capsules between round-shaped planes.
spliced towers
the first floor plan layout
The urban plan of the first floor of the building complex shows the distribution of residential units and the density of this mixed-use complex.
folded auditorium
the concept diagram
This three-dimensional diagram explains in simplified form the uses, the circulation and the connection between the parts of the building, which are the generative foundations of the external form.
ramp up the 'mun
the physical model
The model of the building shows the relationship of the new flats to the old structure. The central square becomes a multifunctional public space for art.
Dehan village
the circulation and land use diagrams
The general layout of the resort is determined by the orography of the land. There is a primary road system that allows vehicle access, through which pedestrian access is then provided to the different groups of homes within the triangular gardens.
K house
the floor layouts
The floor of the house adopts an organic form with soft lines. The distribution embraces the landscape to define spaces where the interior is blended with the exterior.
Slatina square
the birdview
The bird’s eye view of the square shows the street lighting system, consisting of flexible illuminated poles that move in the wind to create a dynamic effect. The spatial organisation of the square is based on circular shapes.
Dulwich house
the cross section
The cross-section of the building reveals the relationship between the original Victorian house and the new extension towards the garden, with a series of skylights facing west.
cuña house
the floor plan layouts
The ground floor comprises a spacious living/dining room with open plan kitchen, a utility area with laundry room and two guest bedrooms. On the upper floor is the master bedroom with a patio with jacuzzi.
Burke house
concept diagram
Form follows function. The massing of the house is the result of adjusting the position and height of the new spaces. The principle is to provide the best views, adapt the uses and make the landscape part of the building.
spliced towers
the residential facade diagram
The façade of residential buildings is made up of a variety of openings that change in size depending on the incidence of sunlight on the buildings.
Ivy foundation
the concept diagram
The conceptual diagram shows the elements of interior design and spatial planning. The centre has an entrance, a toilet, a workshop area, a multifunctional room and a library.
ramp up the 'mun
the concept diagram
This conceptual diagram is an exploded axonometric view showing the flats, the showroom and the roof of the old boiler.
Tangjiatuo planning
the land use plan
The land use map shows the different districts and their urban fabric. It distinguishes residential areas, offices, recreational areas, financial centres, public and commercial buildings, among others.
Dehan village
the axonometric diagram
The iconic volume of the model house is the result of assembling the spaces around the main spiral staircase. The result is an interior that allows for diagonal views through the double-height spaces.
wrap manifesto
the physical model
The building is situated close to a steep slope, so the new extension also serves as a pedestrian bridge connecting the upper street with the main avenue. This secondary public access is linked to the access to the multi-purpose hall.
market eight
the conceptual physical model
This conceptual physical model made of translucent layers of acrylic shows the relationship of the building with the courtyards, the vertical circulation and the interlacing bridges between blocks.
Slatina square
the furniture detailed view
The proposal for the urban design of this square proposes an ingenious and experimental system for temporarily removing street furniture when necessary. The tables and chairs are hidden under the pavement by means of a hydraulic system.
K house
the cross section
The plot has a slight slope. The platform where the house is located is levelled by means of staggered terraces. The infinity pool defines the edge of the landscape.
ramp up the 'mun
the ground floor plan
The ground floor of this renovated cultural building shows the public square from which the exhibition hall is accessed. The square is enclosed at both ends, while the front is framed by the bridge containing the residential module.
maragato lofts
floor plan layouts
There is one apartment per floor in this building, while the top recessed volume has a duplex with a terrace. The inner courtyard offers access through a perimeter corridor, with a distribution of openings in line with the main façade.
spliced towers
the master plan
The building complex comprises a residential area and a set of office towers on a podium for commercial use. The landscape design adopts a fluid, organic language that contrasts with the orthogonal composition of the buildings.
market eight
the physical model
The top view of the model of the building shows the meandering silhouette of the shopping centre. The zig-zag shape creates courtyards open to the landscape.
connecting riads
the floor plan layout of the large flats
The most extensive flats in the residential complex have four and five bedrooms. The living room has the dimensions and distribution typical of the traditional typology and has a balcony to the interior riad.
spliced towers
the office facade diagram
The façade of office buildings is made up of a variety of openings that change in size depending on the orientation and incidence of the sun on the towers.
W salon
the floor plan layout
The floor plan of this hairdressing salon shows the main salon, the private rooms and the toilets.
Tangjiatuo planning
the urban mobility study
Urban mobility is based on a road system for vehicular traffic, a network of pedestrian and bicycle paths, a long-distance public transport system and a monorail connecting the different districts.
Tangjiatuo planning
the masterplan birdview
The visualisation shows the master plan applied to the topography of the terrain. The colours indicate the land use, which makes it possible to appreciate the relationship between the infrastructure and the slope.
spliced towers
the cross sections
The longitudinal sections of the building complex show the basements, the landscaping and the distance between the office towers and the residential blocks.
Xu Beihong foundation
the physical model
The methacrylate model allows the interior of the building to be observed as if it were an X-ray. This transparent, laser-cut three-dimensional piece shows the stairs and the inner courtyard of the building.
connecting riads
the physical model
The physical model of the project shows the majestic massing of the residential complex, the permeability of the façade and the generosity of the urban courtyards.
Zain tower
the functional diagram
The tower is composed of a basement, a commercial podium and ten floors of offices. The vertical communication core is located in the centre and the top floor contains MEP services.
Pengshui city planning
The strategic plan for the city centre
The strategic plan for the city centre defines the land uses, special conservation areas and the main infrastructures needed to revitalise the city and clean up the city.
wrap manifesto
the floor plan layouts
The floor plans show the relationship between the plan of the original building and the new extension. The building also has a basement car park for staff and visitors.
Tangjiatuo planning
the urban fabric study
The comparative study of the different urban fabrics distinguishes five types of morphology: consolidated fabric, low density, urban park, regular compact fabric and high urban density.
fragmented house
the concept diagram
The conceptual design of this single-family house is based on the fragmentation of a simple volume to articulate the uses of the house in a modular way. The result is a pixelated volume that looks like a Tetris of superimposed pieces.
connecting riads
the upper floor plans
The upper floors show the key elements of the project: the two large block courtyards, the landscape design and the formation of the stepped roof terraces.
Pengshui city planning
the building protection study
The strategic urban plan assigns different levels of protection to the buildings in the conservation area depending on their architectural value and use.
Dehan village
the villa cross sections
The cross-section of the villas shows the relationship between spaces, connected by double heights. The unique shape of the roof and the openings result in a fluid and diaphanous space.
Tangjiatuo planning
the detailed northeast view
The eastern part of the master plan has a primarily residential use. The different sectors are connected with large green areas that correspond to the valleys and rivers and serve as urban parks.
market eight
the construction detail
This three-dimensional construction detail shows the building’s construction system and the functioning of the façade. The waffle slabs allow for large overhangs, while the tempered glass louvres adapt to the curves around the perimeter.
market eight
the ground floor plan
The ground floor of the building has a large pedestrian area that allows circulation between the five groups of shops. In the larger courtyards there are escalators to the upper levels. In each of the five main blocks there are also lift cores and staircases.
Slatina square
the physical model
The urban design of this square in front of the promenade is like a pattern of circles of different sizes. The skylights, lampposts, gardens and fountains are linked together like a constellation. The wood and aluminium model also shows the entrances to the underground car park beneath the square.
K house
the massing diagram
The spatial distribution of the house differentiates the spaces for daytime use on the ground floor and those for nighttime use on the upper floor.
Pengshui city planning
The pedestrian mobility diagram
Green areas, stairs, ramps and lifts for public use are proposed to overcome the slope of the terrain in the steeper areas of the city.
Burke house
the physical model
The top view of the architectural model reveals the relationship between the different buildings comprising the project: the existing house, the extension, the landscape design and the spa pavilion.
Pedraza house
floor plan layouts
The floor plan layouts of the house show a rational and straightforward spatial planning, which articulates zones and uses based on the natural light orientation, the views and the shape of the plot.
folded auditorium
the sections and the unfolded elevation
The auditorium section shows the appearance of the concert hall, the acoustic ceiling, the fly loft, the stage, the stalls and the orchestra pit. All this is wrapped in a corrugated skin of white concrete.
hospital in the forest
the cross section
The site of the transplant centre is a sloping plot of land that is urban in character but surrounded by lush vegetation.
Shoreditch hotel
the floor plan layouts
The hotel’s main lobby and restaurant are located on the ground floor of the building. The layout of the hotel rooms around the central atrium and the cinema rooms in the building next to the party wall can be seen on the typical floor plan.
wavescape pavilion
the cross sections
The sections show the changing position of the pavilion façade depending on the tide. The skin enveloping this building on stilts floats on the surface of the sea.
Xu Beihong foundation
the cross section
This section of the museum shows the central atrium on the first floor, covered by the skylight, and the various exhibition rooms.
connecting riads
the floor plan layout of the small flats
The rational modulation of the building structure allows flexible distribution of the housing units so that the development can be adjusted during the selling process according to demand.
market eight
the use diagram
The building consists of four interlocking levels. On the second and third floors, there are large terraces from which to contemplate the landscape. Shops and boutiques are located on the ground floors, while leisure businesses such as bars and restaurants are located on the upper floors.
Dulwich house
the floor plan layouts
The floor plans show the spaces for daytime use on the first floor and those for nighttime use on the upper floor. The extension of the house provides a large living room and an additional bedroom.
Atienza music hall
the architectural model
This three-dimensional representation, made of wood and copper, allows us to observe the project as a whole, and to understand how the accesses and levels are resolved in the steep terrain where the church is located.
Shoreditch hotel
the cross section
The cross-section shows the change in height of the building, which, starting from the level of the structures next to the party wall, rises like the prow of a ship towards the intersection of the streets.
folded auditorium
the floor plan layouts
The floor plan of the auditorium shows the access points, the loading area, the stage, the main foyer, the cafeteria, an administrative area and the orchestra pit in the basement.
Allison house
the floor plan layouts
This renovation design transforms a small Victorian house into a contemporary six-bedroomed residence with two comfortable terraces and a spacious living and dining room at ground floor level.
Zain tower
the section and elevation
Due to the rotation of the typical floor of the building, the elevation shows a significant variation in width. The turning movement of the floors does not affect the central core and the vertical structure.
wavescape pavilion
the concept diagram
The building has a garden terrace which is accessed via a spiral ramp. Beneath the secondary pavilions is a floating garden around which the façade floats.
hospital in the forest
the floor plan layouts
The organisation of the hospital is based on an articulated floor plan according to the functions of each department. Supplies, parking and emergency rooms are on the ground floors, patient rooms are on the middle floors and the operating theatres are on the top floor, close to the heliport.
market eight
the physical model
The building’s five interconnected volumes are adapted to the shape of the plot, which is surrounded by a river. This configuration can be seen in the model, which also shows the courtyards and the façade.
Slatina square
the urban furniture detailing
The street furniture in the square consists of various cylindrical elements. Some of them, such as kiosks, tables and seats, can be hidden under the pavement by means of a hydraulic system, so that the square can be left free for other uses.
Shoreditch hotel
the use and circulation diagram
Despite the dynamic form of the building, the interior layout is highly functional. The complex is divided into two blocks, the one next to the party wall has commercial use while the corner block comprises the restaurant and hotel rooms around a central atrium.
Burke house
floor plan layouts
The floor plans show the result of combining the existing house with the new extension. This spatial planning exercise provides well-articulated and functional spaces with excellent lighting and ventilation conditions.
Atienza music hall
the site plan
The intervention integrates the building into its surroundings through comprehensive landscape design. The new access ramps, the trees and the gardens help to enhance the monument in context.
Atienza music hall
the elevations
The silhouette of the new building contrasts with the steep slope. The steel roof has a protective character, and with a simple gesture brings a new function to the old temple.
Pengshui city planning
the detailed urban mobility study
This detailed urban mobility study aims to establish stairs and lifts to improve pedestrian circulation and regenerate the sloping urban fabric.
cuña house
the section and elevation
The elevation and section of the house show the simplicity of the volume, a simple wedge-shaped pitched roof allowing for two storeys, double-height space and a courtyard open to the sky.
Burke house
the site plan
The floor plan shows the position of the original dwelling and the extension. The entrance has generous parking space and there is a pavilion in front of the house with a jacuzzi.
spliced towers
the residential floor plan layouts
The residential blocks have four two-bedroom flats per stairwell with garden views, cross-ventilation and balconies facing north and south.
hospital in the forest
the detailed section
The entrance lobby on the ground floor is a generous double-height space open to the public plaza, while the operation rooms on the top floor are connected to the heliport and the roof garden.
