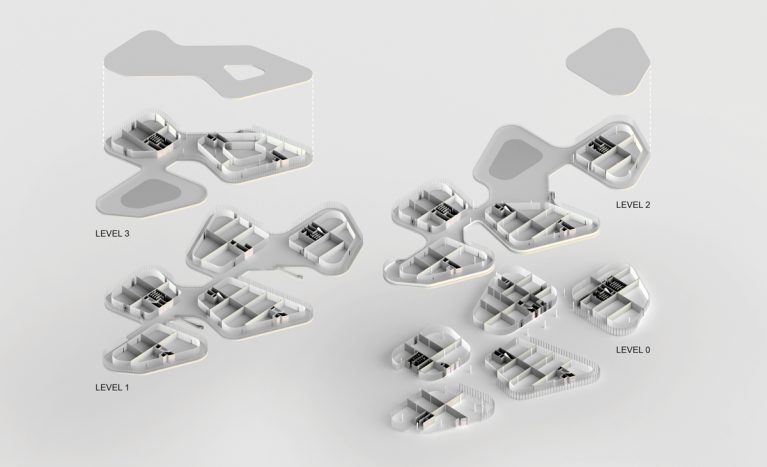

the use diagram
The building consists of four interlocking levels. On the second and third floors, there are large terraces from which to contemplate the landscape. Shops and boutiques are located on the ground floors, while leisure businesses such as bars and restaurants are located on the upper floors.
6/12