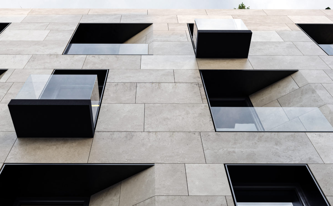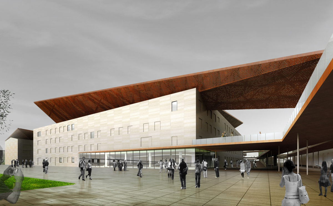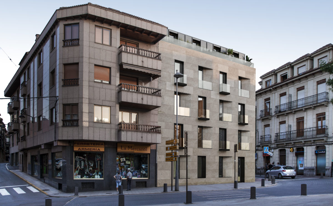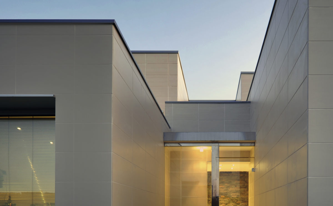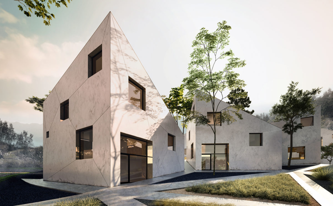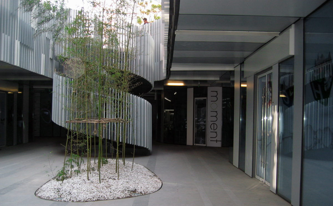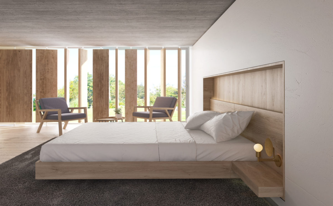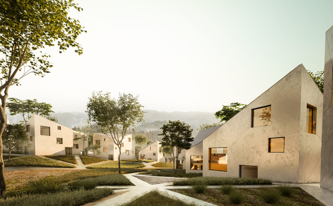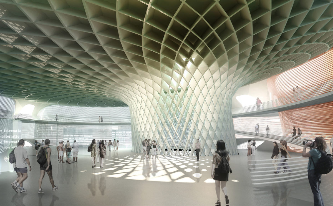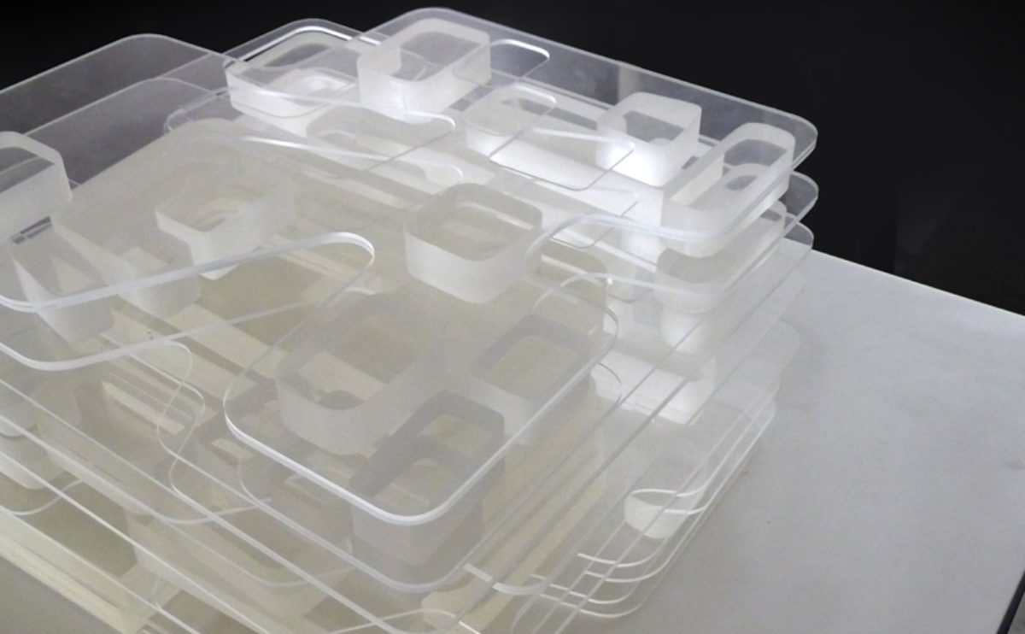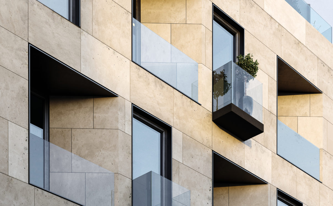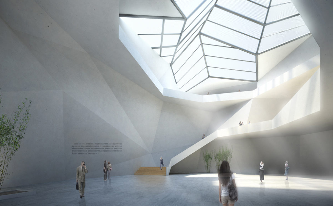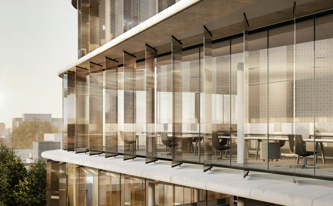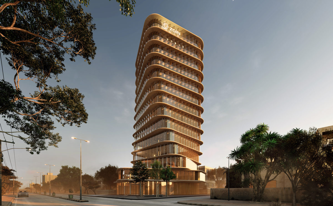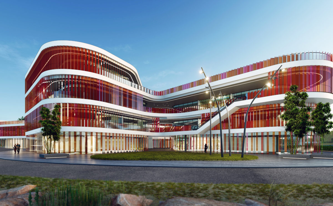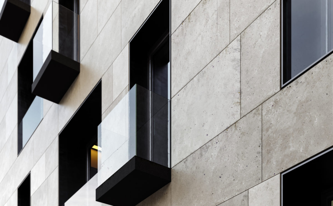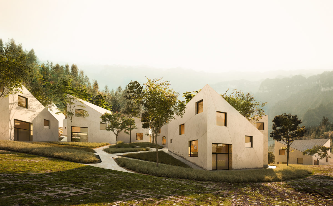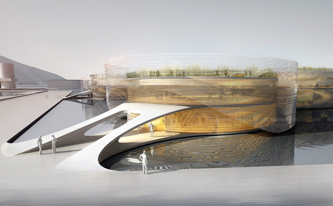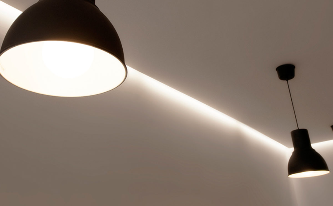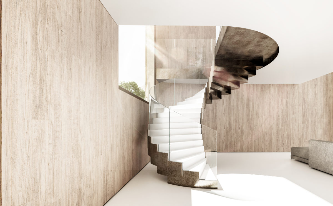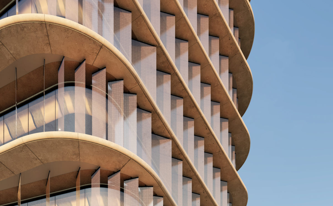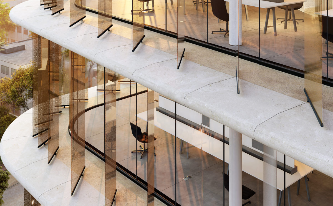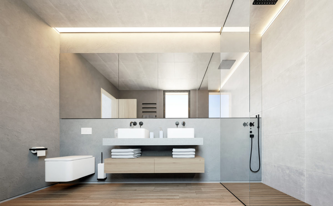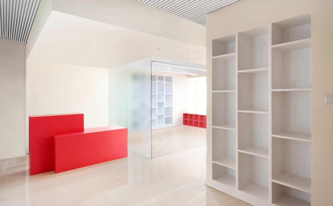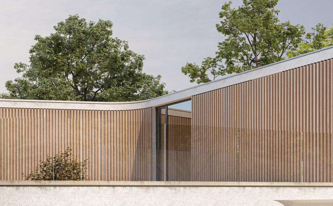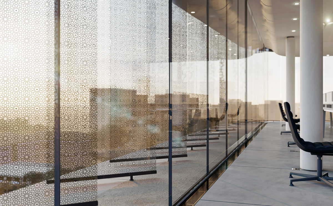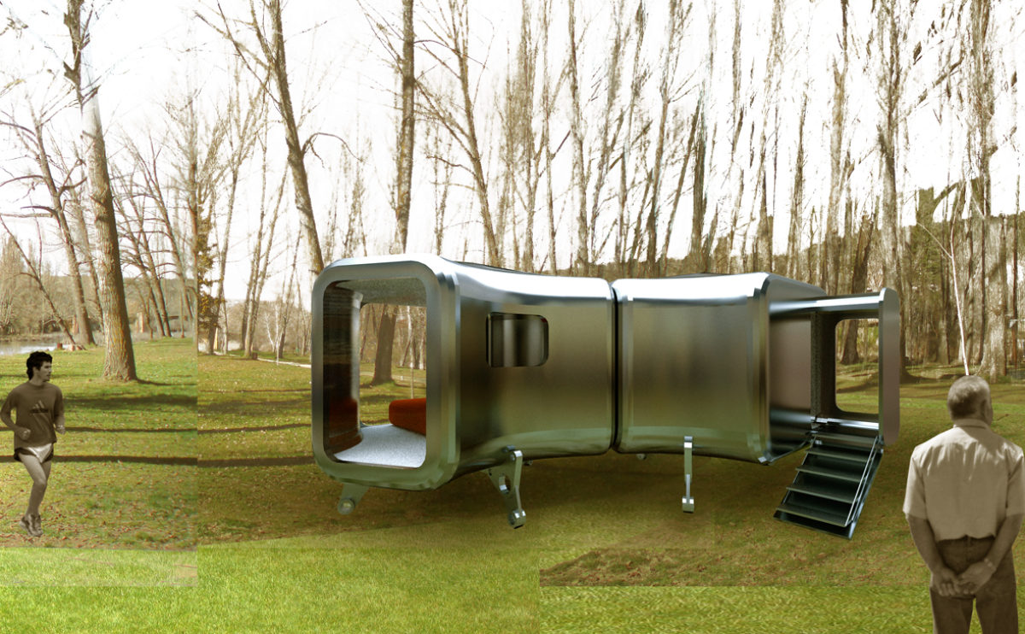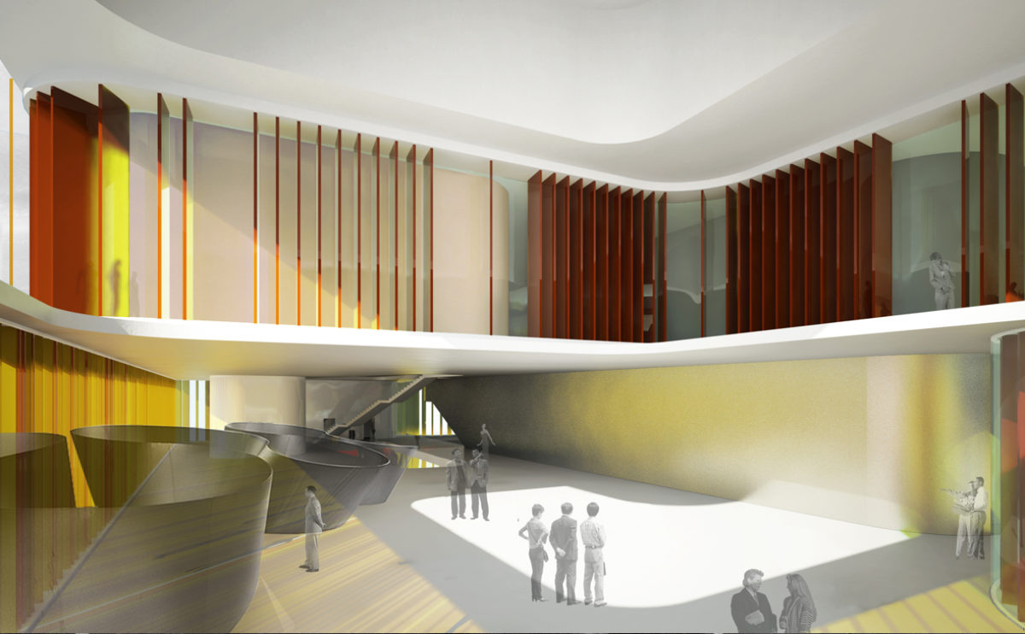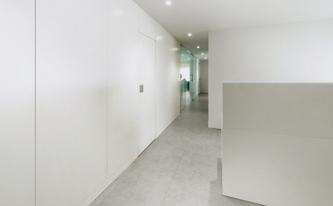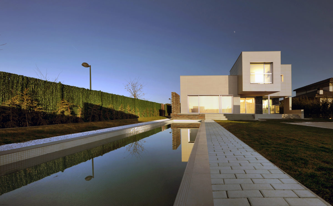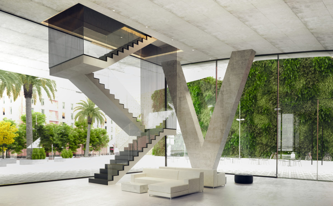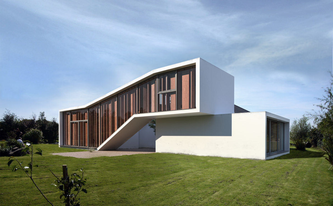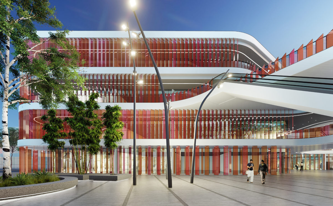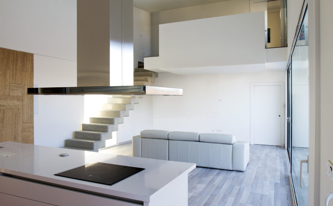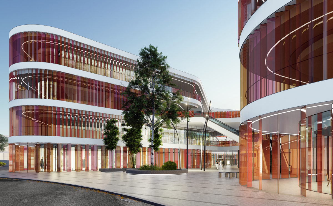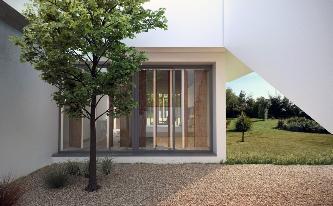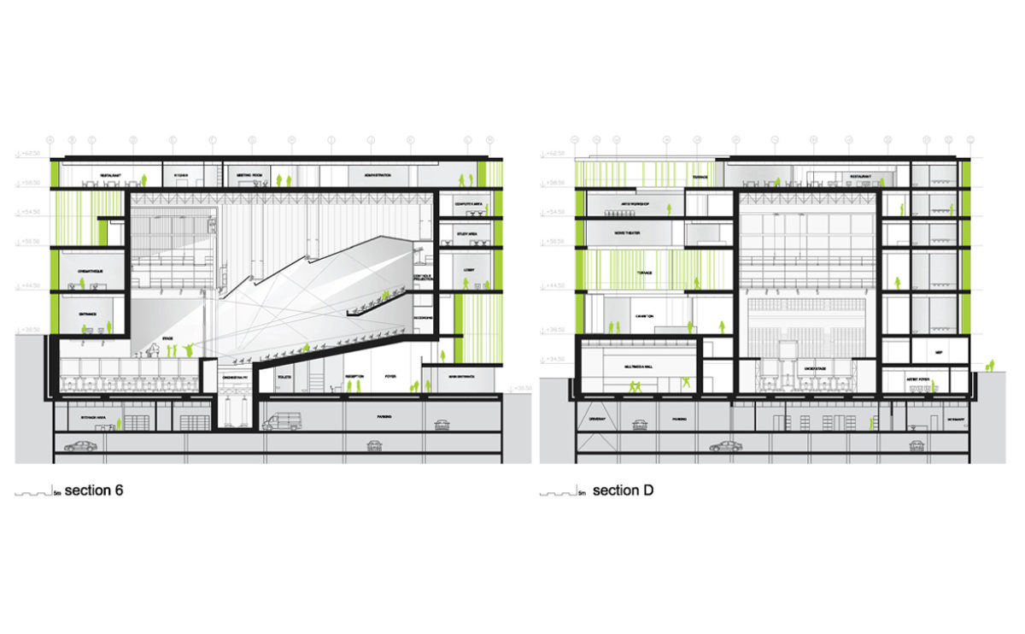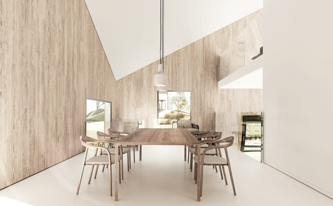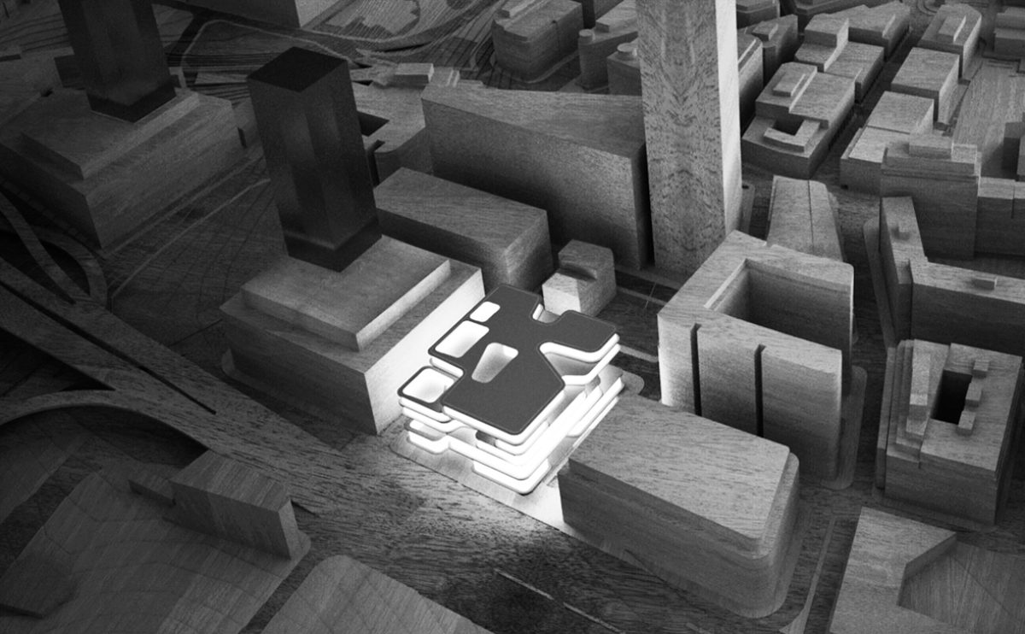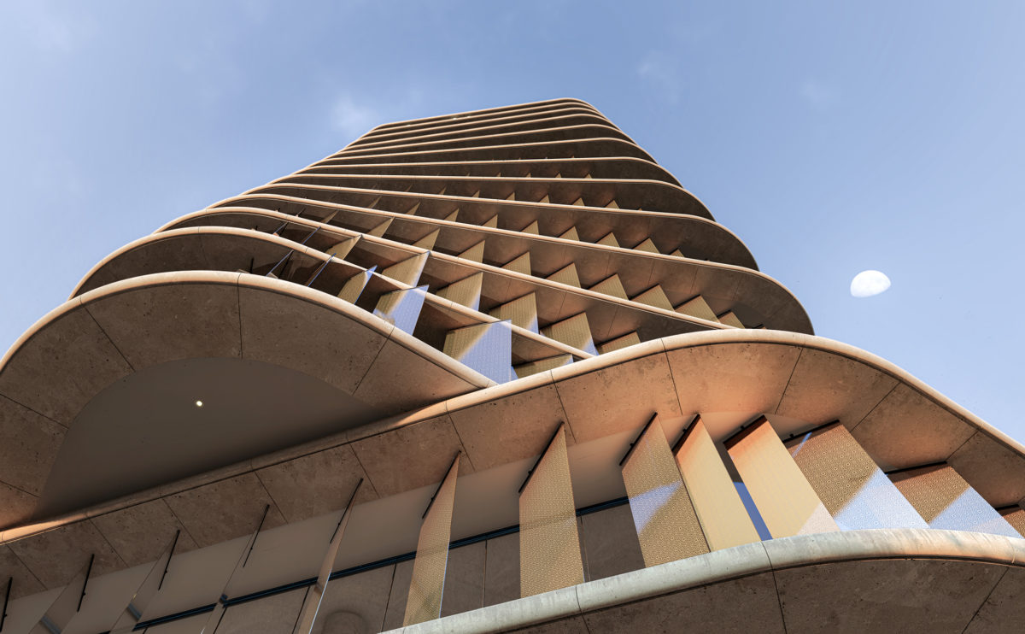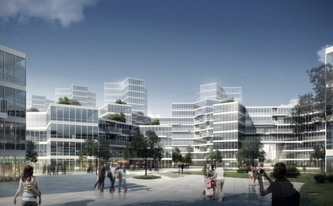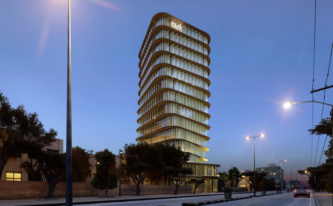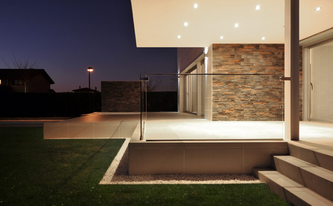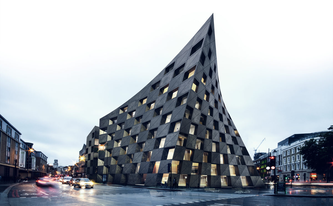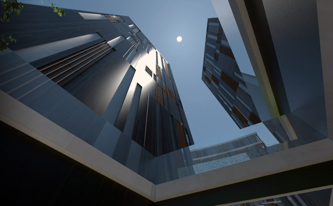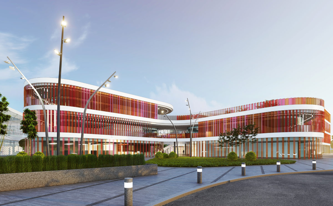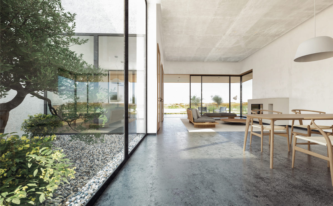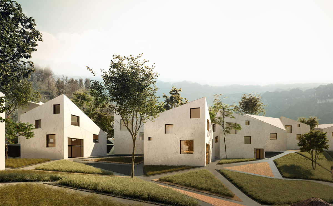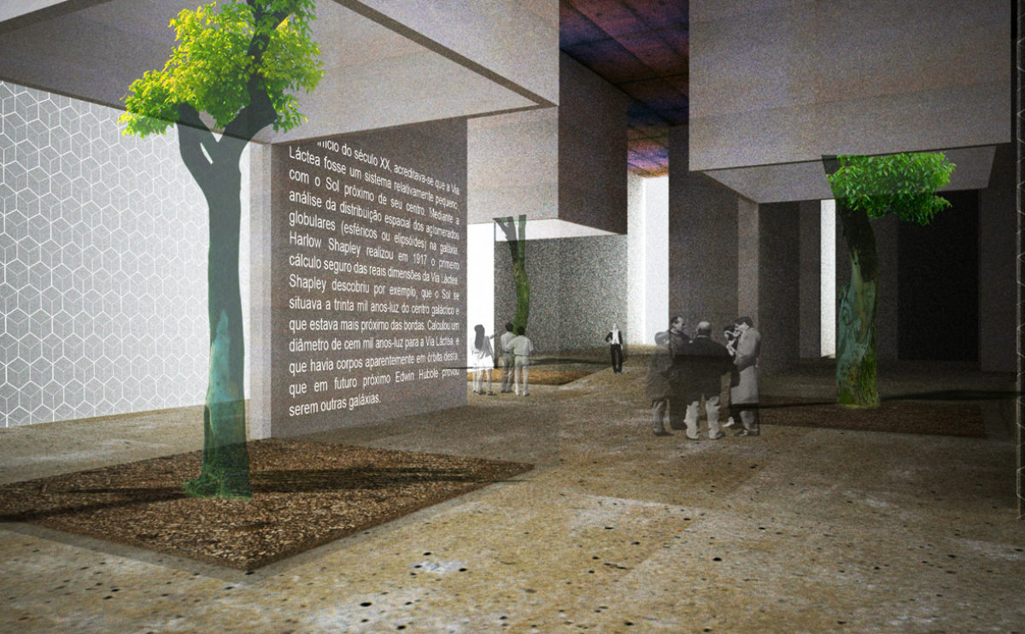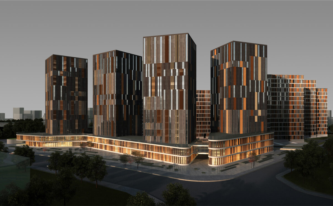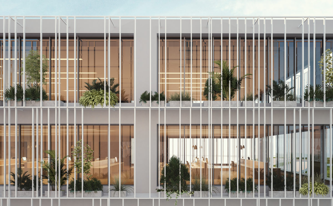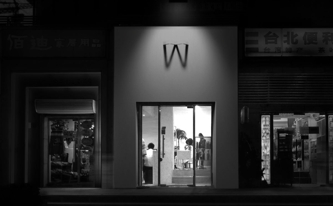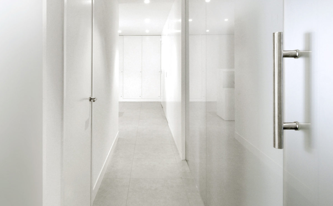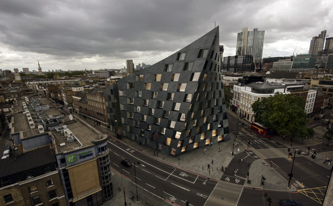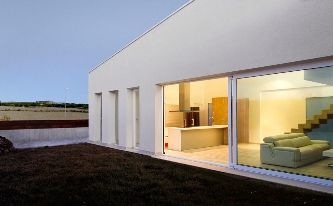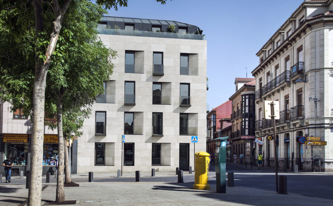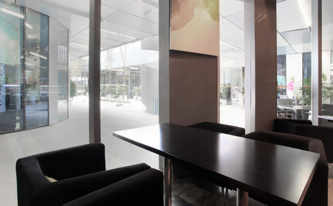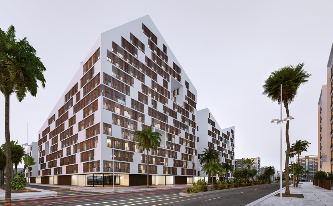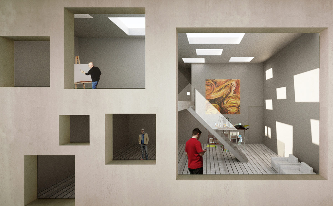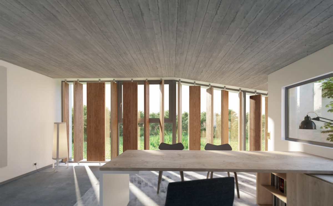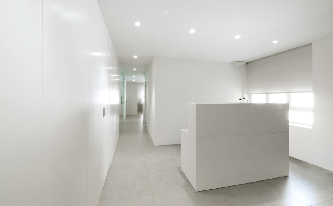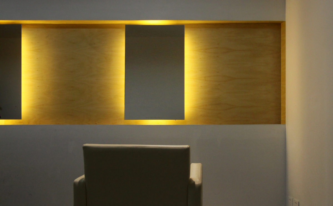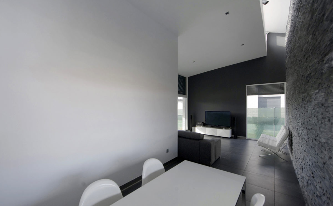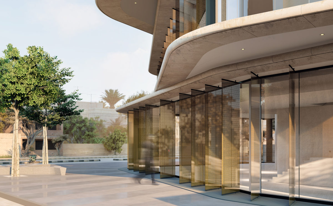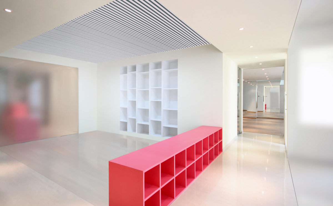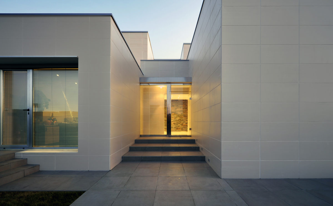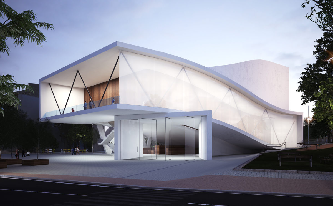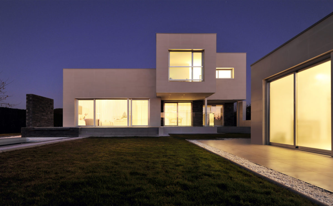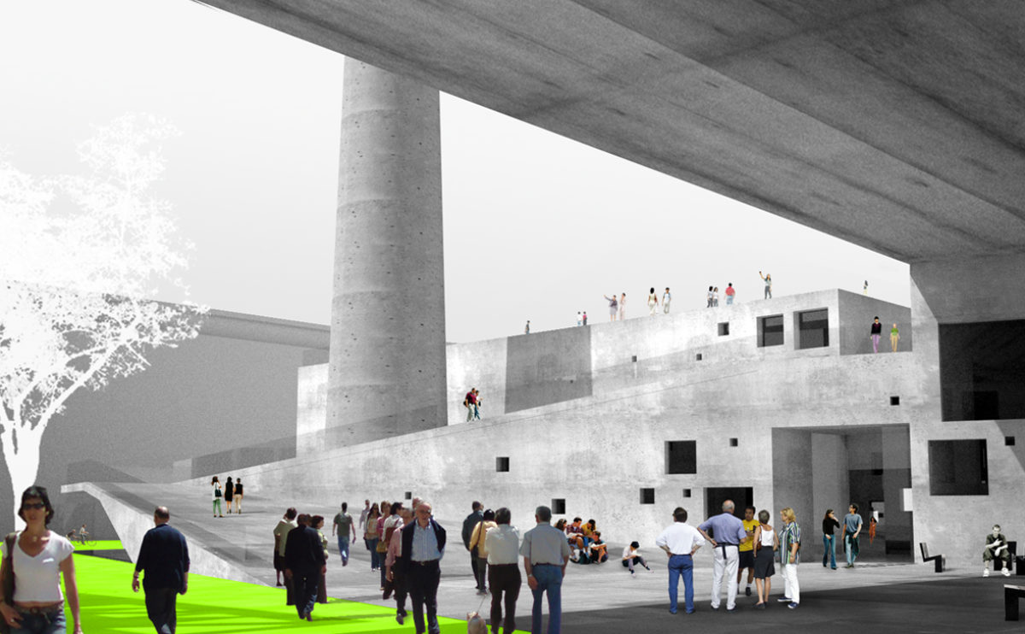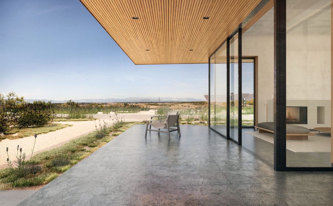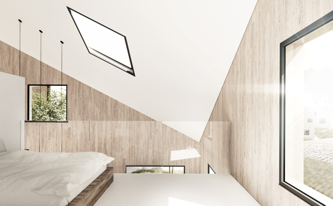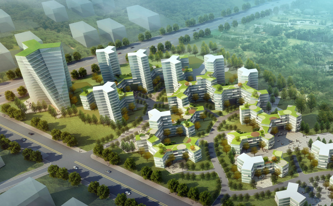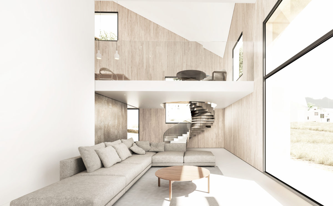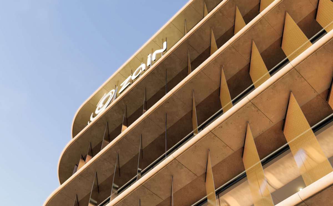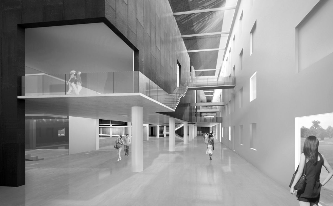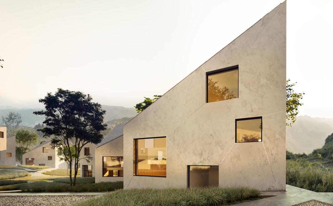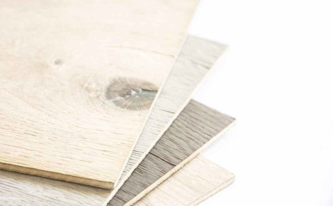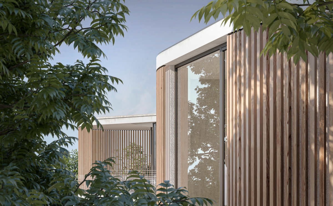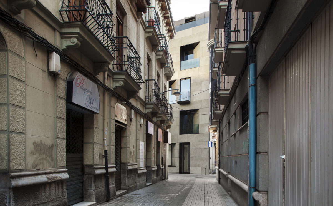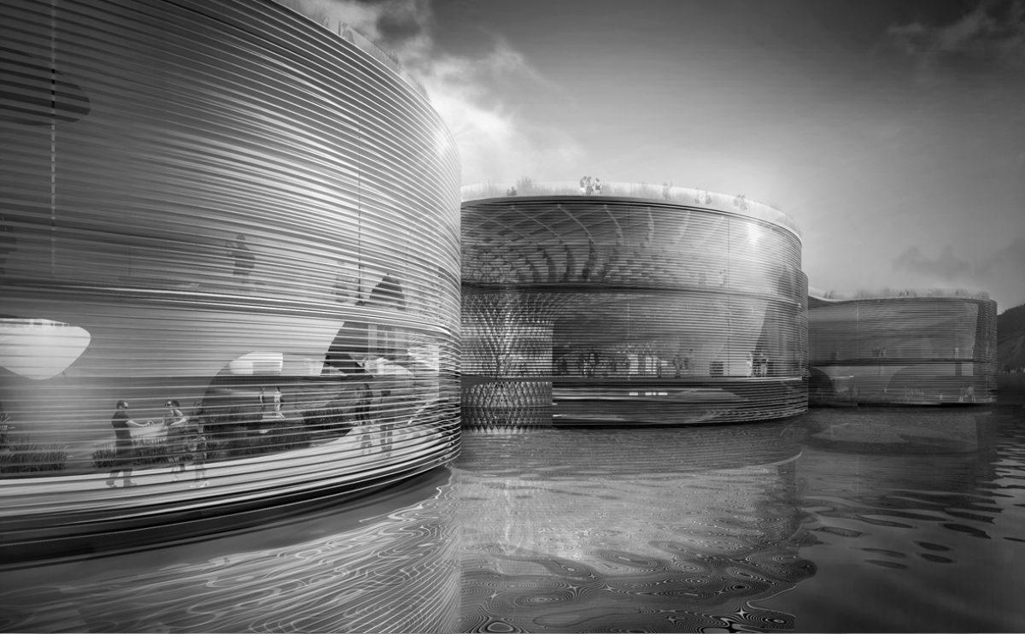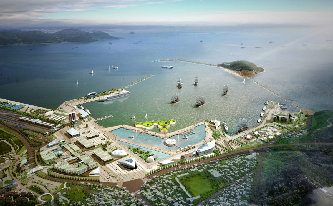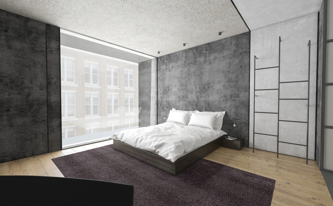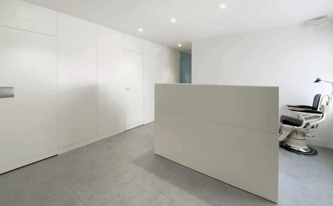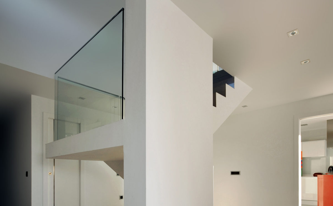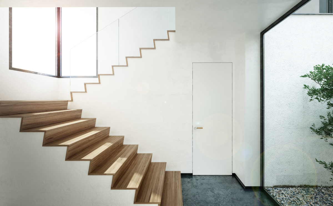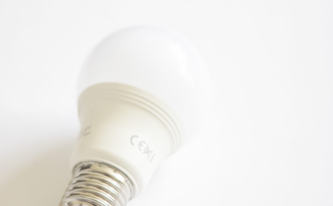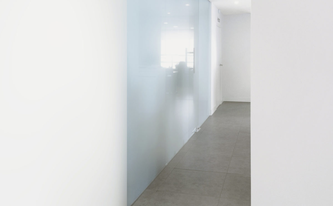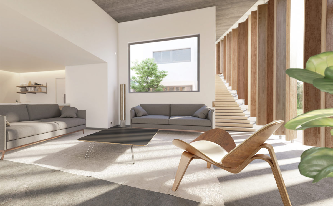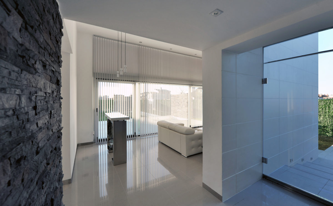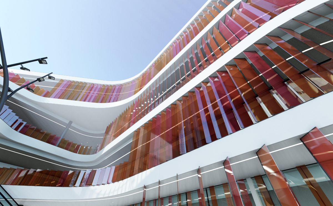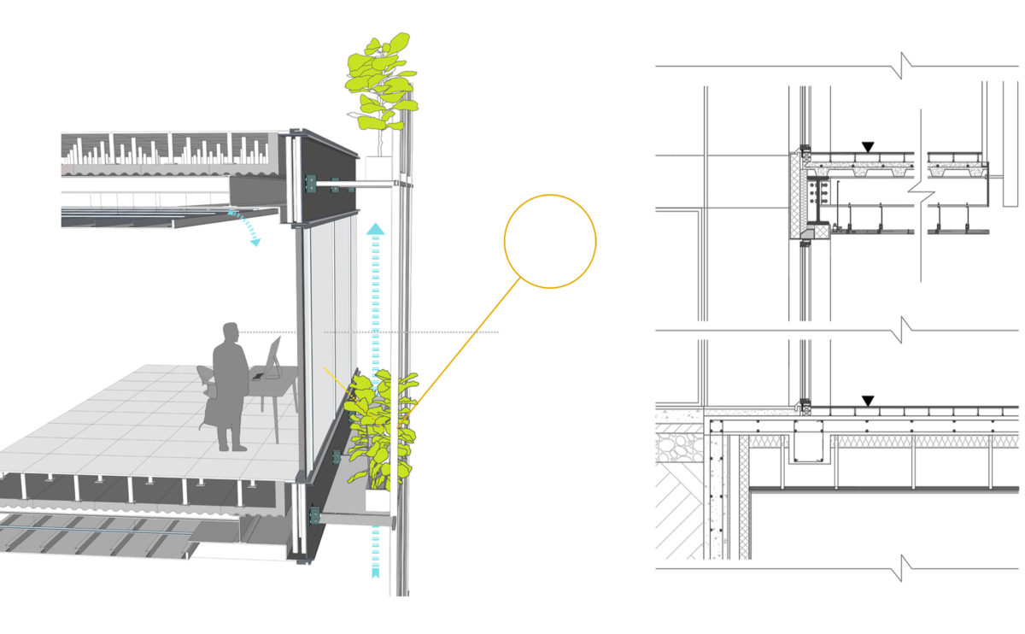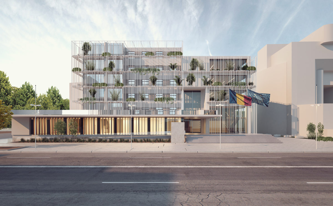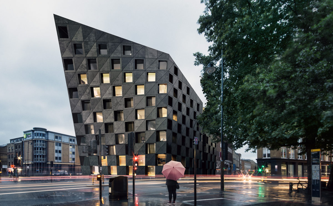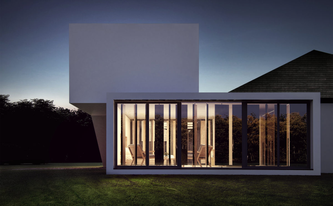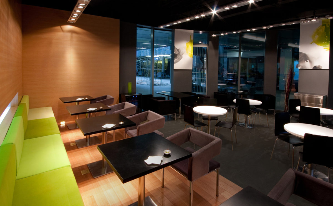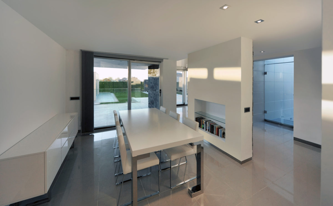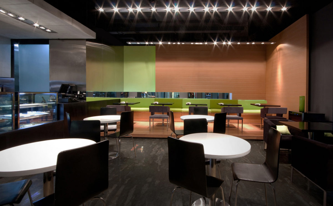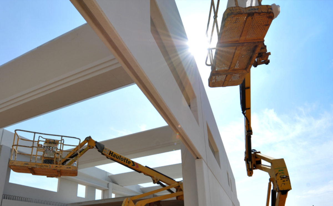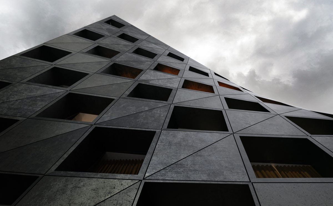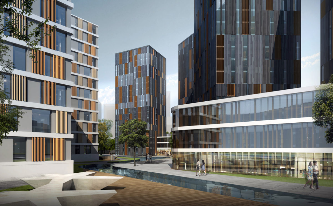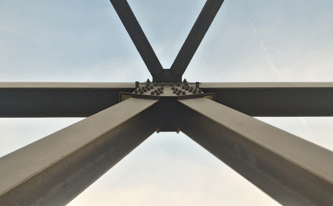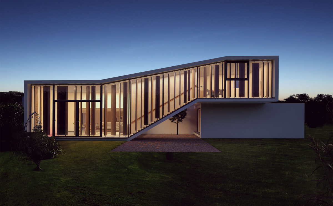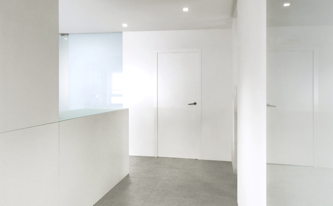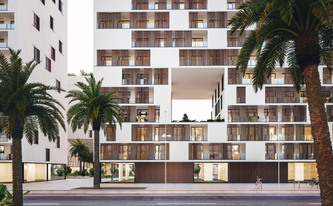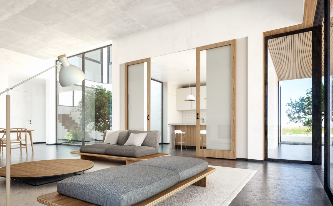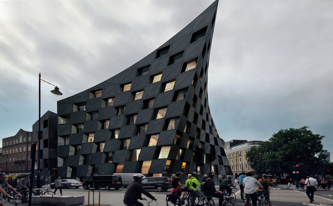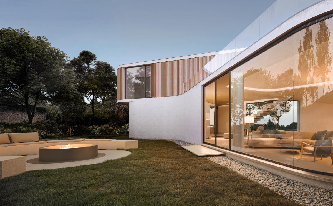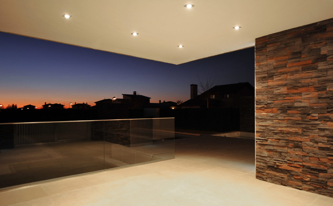Glass is a transparent or translucent material that is made by melting sand, soda, and lime together at high temperatures. It is a solid material, but it is also brittle and fragile, and can shatter if it is subjected to sudden impact or temperature changes.
Glass has also allowed for the creation of buildings with unique and innovative designs, as it can be used to create transparent or translucent walls and other elements that allow for the integration of the interior and exterior spaces.
The use of glass in buildings can create a sense of openness, lightness, and transparency, which can enhance the overall architectural design. Glass can also be used to create decorative effects, such as by incorporating patterns or colors into the glass, or by using it to create reflective surfaces.
Modern glass products are designed to be stronger and more durable than ever before, and are being used in a wide range of construction applications, including as structural elements in buildings, as well as for windows, curtain walls, and other special applications.
maragato lofts
the facade
The shape of the façade openings responds to defined visual axes. The protruding balconies and the angled recesses seek to achieve the best views of the surroundings.
maragato lofts
the west elevation
The building facade aligns with heights of the adjacent buildings, blends with the historic architecture offering a regular balanced composition and it’s coronated with a zinc roof that looks like an interpretation of the traditional dormers.
Dehan village
the typical cluster of villas
The diagonal arrangement of the houses does not only respond to the triangulation of the land. The rotation of the villas results in obtuse and sharp angles that allow for privacy control. In each group of houses, residents can enjoy the landscape without seeing the neighbours.
Burke house
the master bedroom
The bedroom is a spacious and functional space open to the landscape. The furniture merges with the architecture to create a warm and cosy atmosphere governed by light and textures.
Dehan village
the landscape design
The resort is designed to offer guests a quiet and relaxed space in connection with nature. The landscape design is formed by a network of pedestrian paths and the gardens offer a subtle range of colours and textures.
wavescape pavilion
the interior view
The interior of the pavilion has a large central column supporting the fungiform roof. Around the circular hall, there is a raised walkway that connects the different pavilions and allows a view of the sea through the façade.
open arte-fact exhibited in Beirut
The proposal for the house of arts, a large cultural building to be built in Lebanon, will be exhibited along with the rest of participants of the international competition between 23 March & 14 April 2009 at the Forum de Beyrouth.
maragato lofts
the south facade
The carefully designed facade combines glass and steel protruding balconies with rhythmic recessed openings. The aluminium windows are framed in the stone facade, covered with a brick-patterned limestone cladding.
Xu Beihong foundation
the atrium
The central atrium of the building is a space illuminated by a large skylight. The plasticity of its concrete walls reminds us of a natural cave dominated by the stairs leading to the upper level.
Zain tower
the facade detail
The external facade of the tower is defined by a series of horizontal slabs. Prefabricated pieces of GRC cover the edges, carefully positioned to cover the part exposed of the floor below due to the rotation of the storeys. Between them, a series of vertical louvres protect the glazing against the sun.
market eight
the view from the river
The different levels of the shopping centre stand out as horizontal lines on the colourful façade of the building. The escalators connecting the different floors on the outside contribute to the organic and dynamic image of the building.
maragato lofts
the balconies
The protruding balconies, cantilevering alternately on every floor, are almost invisible. The slim metal slab cast shadows on the lower floors, enhancing the chessboard pattern effect of the composition.
Dehan village
the view of the village from the south
The resort, seen from the lowest part of the land, looks like a village immersed in a forest. The methodical variation of the houses produces a random and capricious effect, a natural articulation that invites guests to explore and discover mysterious spaces.
social club completed in Tabuyo
The works for the interior design of this social club in Tabuyo have been recently completed. Characterized by simple materials and indirect lighting, this project comprises a multipurpose room, a dining room, storage, and toilets.
Dehan village
the spiral staircase
A secondary spiral staircase connects the living room with the dining room on the first floor. The relationship between the two is enhanced through the double-height space and the staircase adopts a sculptural presence reinforced by the light from the window.
Zain tower
the brise-soleil
The building envelope is made of sun-shading structures. On one side the protruding slab edges, cladded with prefabricated GRC pieces, cast shadows against the glazing. The glass louvres offer an additional layer of protection.
Zain tower
the vertical glass shades
The architectural solar glass is protected with sun glades for an optimised daylight and energy control. The glazed shades are made of laminated glass with a metal frit.
Pedraza house
the master bathroom
The rational and pure design of the bathroom is based on easy-to-clean surfaces, naturally textured materials and cosy indirect lighting.
the controversy of flat roofs
The building’s roof is not just a dispensable component in construction. It is a distinctive element with a rich history of typology.
Ivy foundation
the entrance
The entrance has a waiting room that connects to the workshop area. The interior design is bright and combines translucent glass partitions with simple coloured furniture.
K house
the slatted wooden facade
The wooden slatted façade of the upper floor, topped by the line of the flat roof slab, cuts out the lush vegetation at the back.
Zain tower
the laminated glass wire mesh
From inside the offices, the arabesque motifs of the louvres can be seen. The brass metal mesh is compressed into the glass when this is in a semi-molten state. It becomes a decorative and strengthening component of the glass fins.
house of arts
the exhibition hall
The exhibition hall of the House of Arts is a double-height space enclosed by the same coloured glass louvres that surround the building.
fragmented house
the swimming pool
The property has a sports pool and an outdoor spa in the front garden. This elongated pool allows for swimming, while at the far end of the house there is a jacuzzi overlooking the garden.
folded auditorium
the staircase
From the entrance hall to the auditorium, the upper floor can be accessed via an elegant staircase suspended by steel cables. The foyer is a large and luminous space with a view of the vertical garden that covers the party wall of the nearby building.
Burke house
the main facade
The building facade conveys in a simple and elegant gesture the interior layout and the control of natural light, privacy and views. The concrete slabs create a continuous enclosure carefully protected by the glass and the wooden slats.
market eight
the view from the courtyard
The main entrance to the shopping centre is located in one of the larger courtyards. This public space serves as a plaza for events and visually articulates the different levels of the building.
cuña house
the ground floor
The ground floor comprises the common areas of the house, the kitchen, the living room and the dining room, from which you can access the garden through a large sliding glass door.
Burke house
the courtyard
The inner courtyard articulates the space planning of the house while infusing perfectly with the countryside surrounding the property. It provides intimacy to the bedroom, abundant natural light to the living room and depth to the staircase.
house of arts
the longitudinal and cross sections
The cross-section drawing of this public building shows the library, exhibition hall and auditorium. This multifunctional hall is situated in the heart of the building, enveloped by a glass louvred façade.
Dehan village
the dining room
The dining room on the first floor is a generous space that is linked to the service area and kitchen located behind the stairwell. The different levels seem to float in the space, an effect reinforced by the glass railings protecting them.
Zain tower
the twisted figure
The central core of the tower and the ring of columns around it allow the rotation of the floor slabs. This suggestive movement, gradually decreasing towards the top, is well appreciated from the street level, where the building leaves space for a public plaza.
Zain tower
the night view
When night falls the transparent quality of the facade turns the tower into a lantern of the city’s landscape. The vertical slats become translucent and provide privacy to the interior.
fragmented house
the front porch
The first-floor bedroom forms a cantilever over the ground floor. This semi-covered space creates a porch in front of the dining room and kitchen which is raised above the garden level. The natural stone wall contrasts with the simple materials of the façade and the floor.
Shoreditch hotel
the view from Old St
The building is presented as a rotund, stone volume with a chequered pattern of façade openings. This solid, almost tectonic composition is distorted by the deformation of the solid, which turns into a provocative gesture as it reacts to the flow of urban traffic.
spliced towers
the detail of the towers façade
View of the office towers. The façade is formed by a curtain wall of stone, glass and wood in dark colours to form a modern and contemporary design.
market eight
the rear facade
Market Eight is a free-form, undulating building that encloses courtyards between its curves. The façade is a permeable envelope formed by coloured glass louvres. The landscape design surrounding the building continues this organic language.
Pedraza house
the inner courtyard
From the entrance of the house, and through the inner courtyard, you can perceive the spaciousness of the living room, whose profusely illuminated double-height space gives a pleasant sensation of spaciousness and comfort.
Dehan village
the village skyline and the mountains
The landscape composition is based on a rhythmic and almost melodic repetition of key elements. The orientation of the houses, their levels and the random window sizes result in an arbitrary and naive appearance, similar to the vernacular architecture.
spliced towers
the office towers
The four office towers have a façade clad in wood, natural stone and glass. The composition forms a pattern of irregular vertical lines in shades of brown and ochre.
wrap manifesto
the louvered facade
The institutional image of an office building does not have to be cold and intimidating. The headquarters of the Cluj Regional Council brings a welcoming, friendly and domestic design that represents an environmentally friendly building that is close to its community.
W salon
the shopfront
The exterior façade of the hairdressing salon has an illuminated sign that casts the shadow of the letter W on a white wall.
Zain tower
the view from 15th avenue
The tower is the tallest building of this diplomatic district of Khartoum, the slender figure is seen from the main avenue, and the twisted facade is a distinctive feature that symbolised the essence of Zain’s brand.
Shoreditch hotel
the aerial view
From the aerial view, the urban presence of the hotel can be seen in its context. The dark figure slightly turned towards the intersection and the design of its iconic checkered façade create a symbolic and recognisable image.
cuña house
the view from the garden
The double-height living room space opens onto the outdoor garden through a large sliding glass door that allows you to enjoy the serene view of the landscape.
maragato lofts
the view from the plaza
From the public space of the plaza, the design of the facade offers a playful arrangement of openings and balconies. These are perfectly aligned with the levels of the nearby buildings, and they keep the same proportion.
connecting riads
the boulevard view
From the broad boulevard, the building presents a resounding and iconic image. The silhouette is reminiscent of the archetype of the gabled-roofed house, providing an exciting play of scales.
ramp up the 'mun
the facade detailed view
The block containing the artists’ studios consists of units with double-height spaces that can be used as workshops. The façade and roof are pierced by large windows of different sizes.
Burke house
the office space
The work area on the upper floor has the best views of the house. Linked to the patio and the rear garden, the office is a quiet space with a sober and unique design.
W salon
the detail of the backlit mirror
The backlit mirror is mounted on a white wall recess niche lined with birch wood, which creates a warm light and a natural look.
Bolaños house
the dining room
The dining room is a transition space to the living room in this open-plan flat. The space is illuminated by the skylight in the ceiling and the large windows facing the garden. The interior design combines neutral colours to create an elegant atmosphere where the texture of the stone wall stands out.
Zain tower
the retail store
The tower base leaves a public space on the corner of the plot to mark the entrance of the flagship store. This gesture defines the rotation of the tower and provides a welcoming access point protected by the cantilever of the floors above.
Ivy foundation
the workshop area
In the central part of the premises is the workshop area, which has a low unit of pink lacquered wood and a shelving unit built into the wall.
fragmented house
the main entrance
From the main entrance, you can see the symbolic shape of the volume of the house, which resembles a series of overlapping boxes. A generous corridor leads to the main entrance hall, which is enclosed by a natural stone wall at the front.
folded auditorium
the view from the plaza
The auditorium has an undulating shape, the white concrete façade forms a balcony over the main entrance facing the square. It is an organic, futuristic design that blends into the vegetation of the urban park.
fragmented house
the front yard
The main façade of this contemporary style detached house has large windows and a cantilevered body overlooking the garden where the swimming pool and a gazebo are located. The ground floor has a porch in front of the dining room and kitchen.
ramp up the 'mun
the view from the plaza
The structure of the old boiler house is extended by an apartment building to enclose a public square with a ramp leading up around the chimney to the roof.
Pedraza house
the porch
The cantilevered canopy that covers the porch of the house frames the view of the landscape. The living room becomes a glass enclosure, which opens a corner to see the horizon.
Dehan village
the master bedroom
The master bedroom enjoys not only the wide exterior views but also the spaciousness of the double-height interior space that connects the living room and the dining room.
elemental complex
the birdview
The buildings occupy the plot in a hexagonal pattern. The hotel towers and offices are located in the north, while the urban density descends towards the south.
Dehan village
the living room
The living room has a large window to enjoy the views of the landscape. This double-height space is connected to the dining room through a spiral staircase and also has access to the guest room on the ground floor.
Zain tower
the top floor
The rotation of the tower finishes on a top floor fully aligned with the urban grid. The square shape of each floorplate becomes a straight and slender figure, crowned by the sign of the telecommunications company.
Dehan village
the typical villa elevation
The facade of the villas is rendered with polished cement mortar. The expansion joints hold metal profiles inserted and connect the diagonals of the windows. The result is an almost stony texture in which the brightness of the brass profiles stands out.
finishes specification
Finishes specification involves detailing a list of all the materials in the final parts of the project. The file contains commercial products available in the market following technical, functional, aesthetic, and economic criteria ‒ price and maintenance costs.
K house
the balcony
The facade of the upper floor, covered in Canadian cedarwood, gives a warm and natural character to the building. Seen through the abundant vegetation, it almost looks like a wooden house hidden in the forest.
maragato lofts
the view from the alley
From the narrow perpendicular street, the building is mysterious and elegant, showing its similarities and differences with the rest of historical buildings.
wavescape pavilion
the view from the seaside
From the seashore, the circular modules of the pavilion are enveloped in a translucent skin formed by the horizontal slats floating in the sea.
wavescape pavilion
the birdview
The pavilion occupies a central position in the bay in front of the thematic exhibition site. From the pavilion’s terrace, you can see the marina, the quay and the breakwater.
Shoreditch hotel
the hotel room
The hotel is designed for young people looking for an urban experience. The industrial-style interior design combines concrete, metal and wood to create a minimalist and functional atmosphere.
fragmented house
the staircase
The stairs occupy a central place in the entrance hall, they have a sculptural and minimalist design with a glass balustrade that allows the silhouette of the steps to be seen.
Pedraza house
the staircase
The staircase is defined by the profile of its steps, lined with oak wood. The light sets the rest of the space, where the doors and railings are concealed to give prominence to the ascending path.
lighting study
Lighting studies are scientific analyses of the illumination requirements of space, to guarantee comfort and energy-efficiency conditions.
Burke house
the living room
The living room is the heart of the house and visually articulates all the spaces. The double-height offers a generous amplitude that extends to the staircase leading up to the office on the upper floor.
fragmented house
the living room
The main entrance to the house is hidden behind a natural stone wall which provides privacy to the dining room. The living room overlooks the front garden through a large window that can be opened with sliding doors.
elemental complex
the view from the courtyard
The hexagonal configuration of the residential complex gives rise to pedestrianised public squares with commercial premises on the ground floor.
market eight
the facade detail
Flows of people, personnel and goods are very important in shopping centres. The Market Eight consists of a striking semi-transparent façade and a series of interlocking slabs that make it easy to find your way around the building.
wrap manifesto
the facade detail
The façade system proposed for the building functions as a double skin that provides a homogeneous appearance, it regulates ventilation and the incidence of sunlight on the curtain wall behind and introduces greenery on each level creating a vertical garden.
wrap manifesto
the main elevation
From the main avenue, the green façade of the building can be seen, blending in with the vegetation of the urban landscape. The walkway linking the top of the hill becomes the roof of the ground floor, which extends to form an entrance canopy.
Shoreditch hotel
the view from Paul St
At nightfall, the light from the hotel windows underlines the chequered pattern of the black concrete façade, creating an easily recognisable icon that serves as an urban landmark for the restaurant and shopping area.
Burke house
the north elevation
The master bedroom of the house opens to the north with a large opening of sliding doors. The vertical rotating wooden slats function as a shutter, controlling the lighting and privacy of the space.
market eight
the main entrance
The image of the mall at night is dynamic, colourful and vibrant. The pink glass louvres are oriented in opposite directions on each floor, creating an interesting glare and reflection effect.
fragmented house
the dining room
The dining room is strategically placed between the living room and the kitchen, protected from view from the entrance by a free-standing wall. The dining room enjoys views of the garden through a glass door that leads out onto the porch.
prefabricated construction in Anguix
The construction works for this multifunctional building designed by AQSO have recently started with the assemblage of modular concrete elements to be part of the structure and façade.
Shoreditch hotel
the facade detail
The façade of the hotel is made of prefabricated lightweight concrete elements, which form triangles to create a dark-coloured ruled surface on which the openings stand out like a chessboard.
spliced towers
the landscape design
The landscape design combines pedestrian areas, gardens and a man-made stream separating the residential area from the commercial area. A network of streets connects the buildings to facilitate vehicle access.
the illusion of weightless architecture
High-tech advancements in structural engineering give birth to the reality of intricate architectural designs. Building typologies now exceed what was once compromised because of traditional methods. The advent of Information Age will continuously break ground for the optimisation of structural systems. As innovations surge, the potential for growth in the industry provides more opportunities.
Burke house
the garden
The facade towards the garden is an iconic element of the building. Its unique elevation expresses the function of the interior spaces, and the view of the courtyard adds depth to the structure.
connecting riads
the street view
The ground floor of this residential building includes retail units facing the boulevard, and townhouses on the side facing the urban park. From the welcoming access to the inner block, courtyard, you can see the abundance of this hidden oasis.
Pedraza house
the lounge area
The living room is the heart of the house. The double-height space vertebrates the areas of daily use and connects it with the outdoor landscape. The kitchen is separated by recessed sliding glass doors that open up space, so the living is linked to the bar located there.
wavescape pavilion
the view from the marina
The themed pavilion for the World Expo floats on the sea and is connected to the quay via a gangway. The floating façade of horizontal slats creates a moiré effect as it moves with the waves.
Shoreditch hotel
the view from Pitfield St
The curved shape of the façade responds to the flow of pedestrians and bicycles crossing the intersection between the two main streets. The building opens up like a giant curtain to allow passage with a welcoming gesture.
K house
the rear garden
The living room has views towards the west, to capture the sunset light. A large window with curved glass opens to the rear garden, which has a comfortable space to gather around the fire.
fragmented house
the view from the porch
From the front porch of this modern home, covered by a cantilevered roof, the silhouette of the nearby village can be seen. The simple tempered glass balustrade protects the deck without obscuring the landscape, while the natural stone wall contrasts with the smooth finishes of the exterior.
