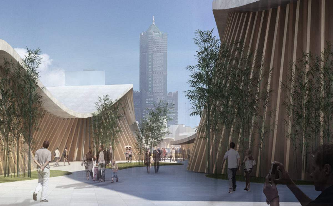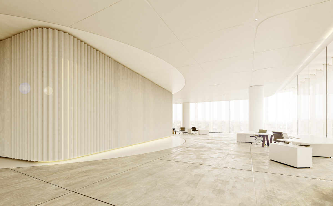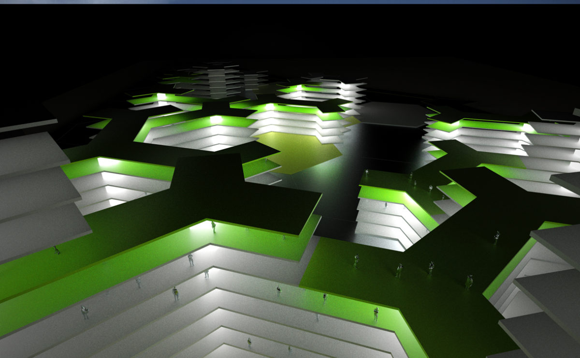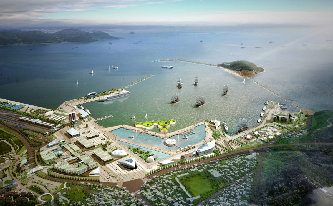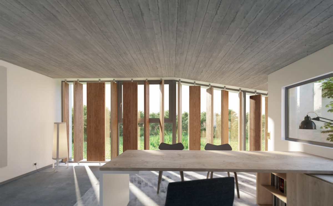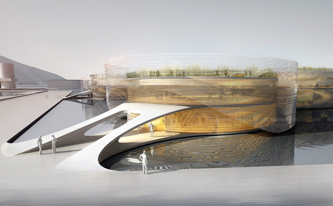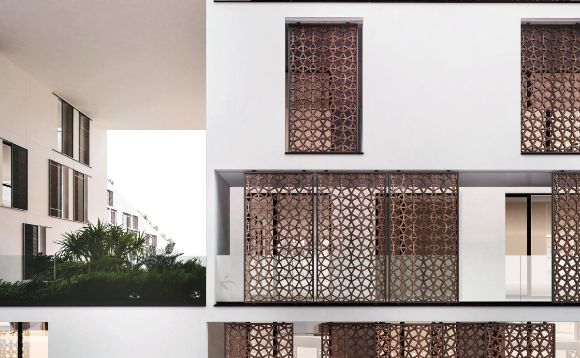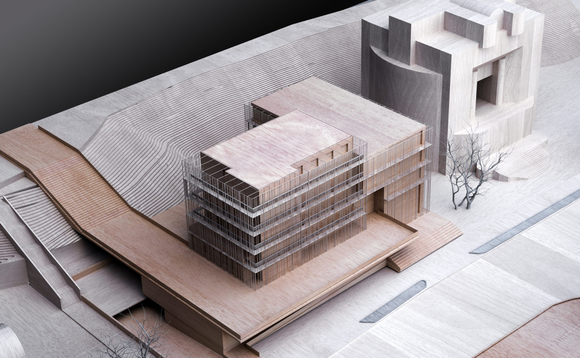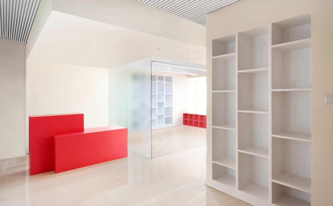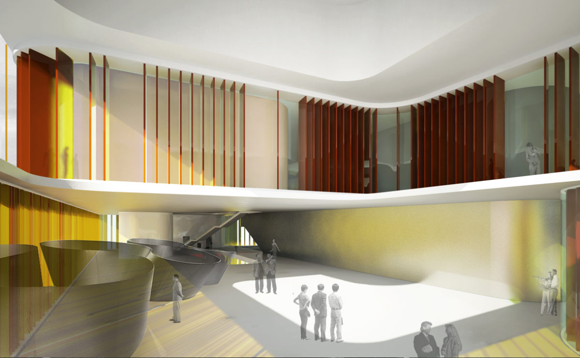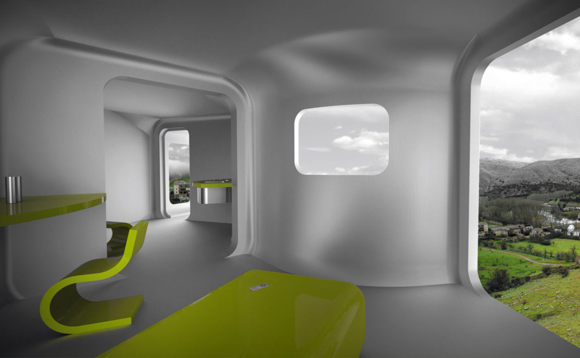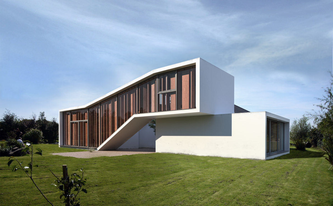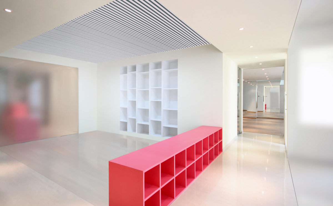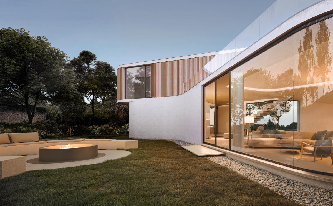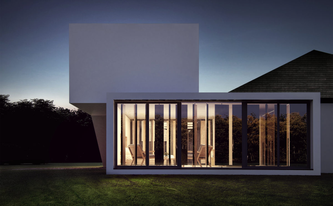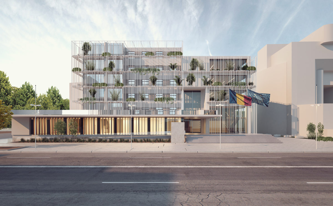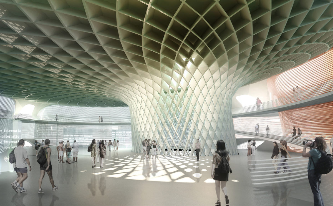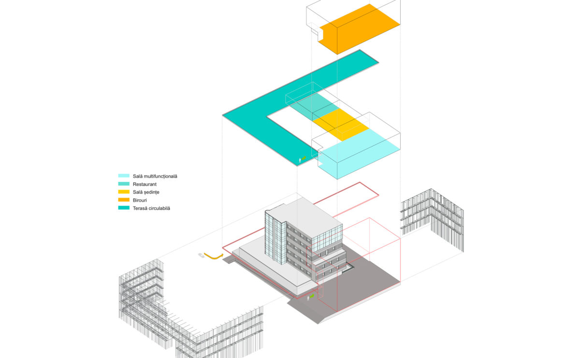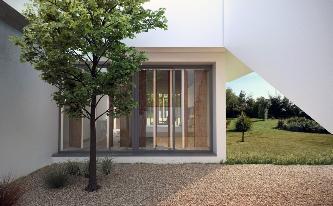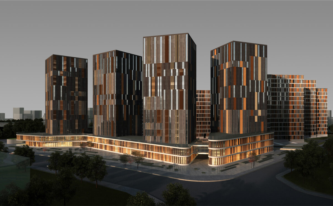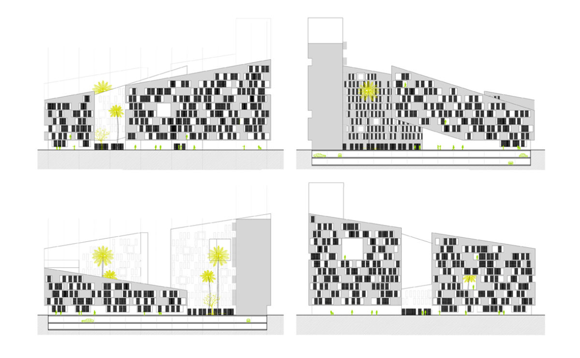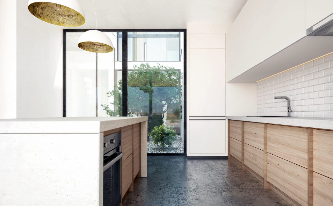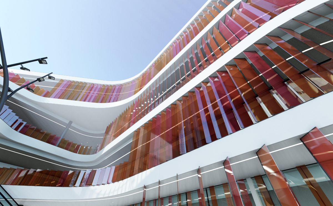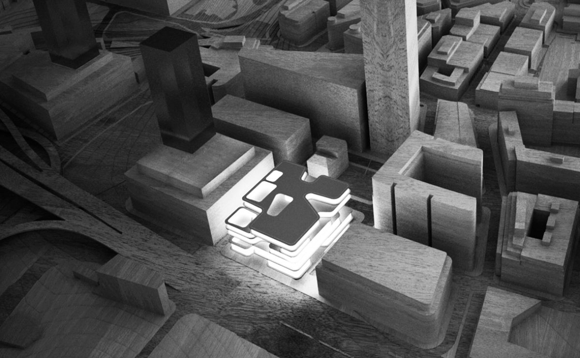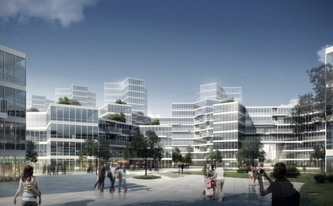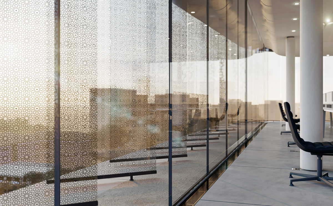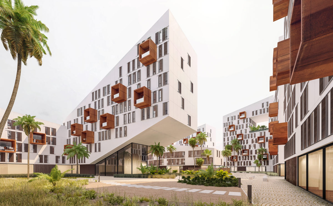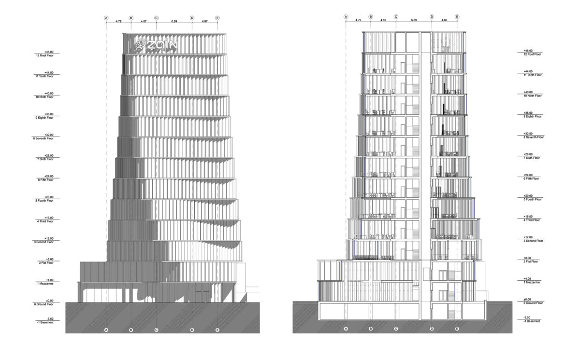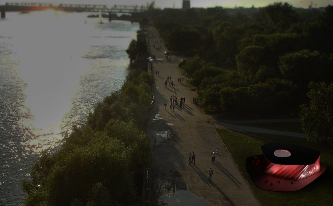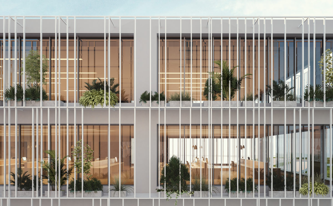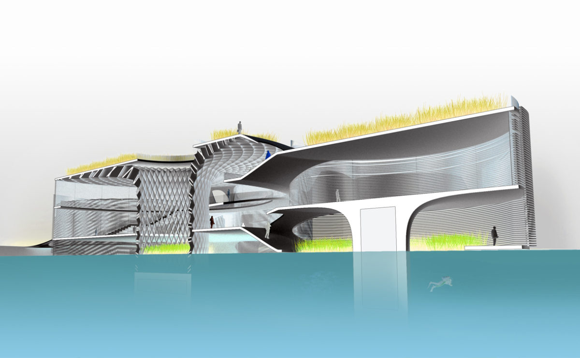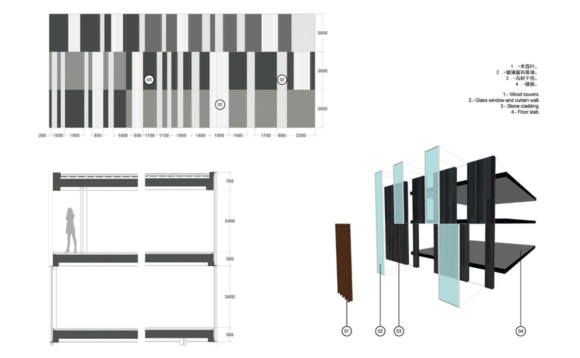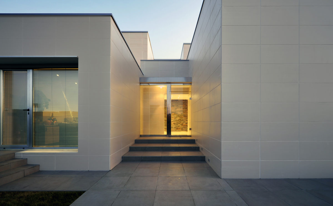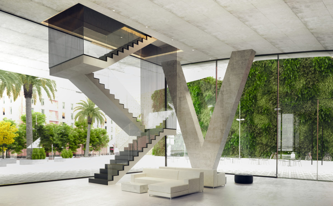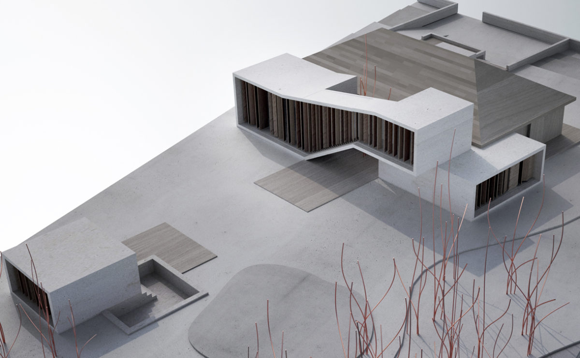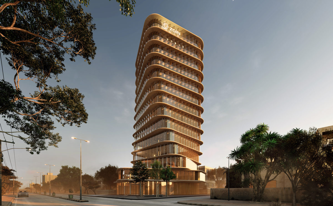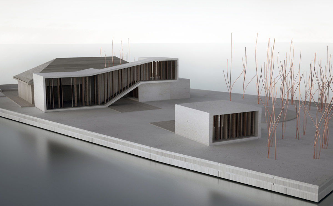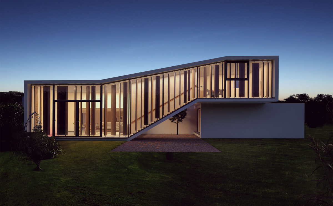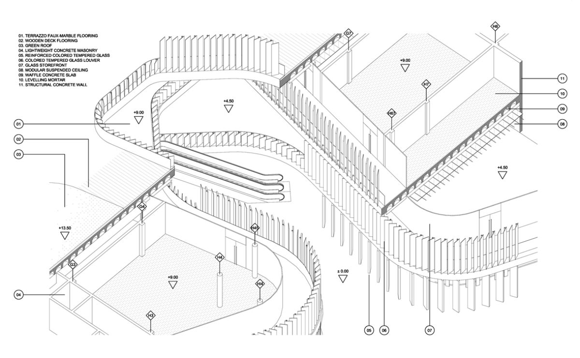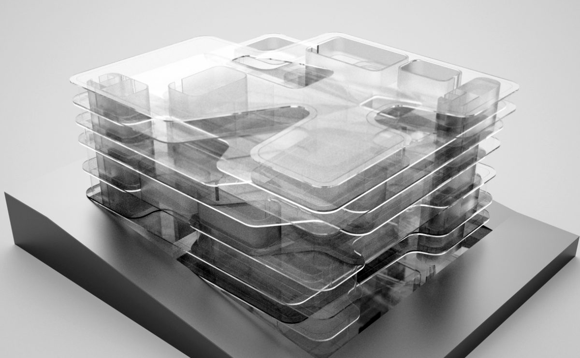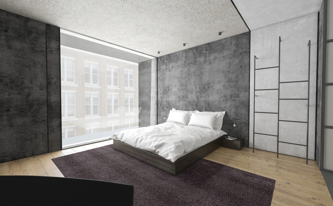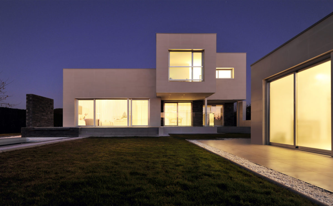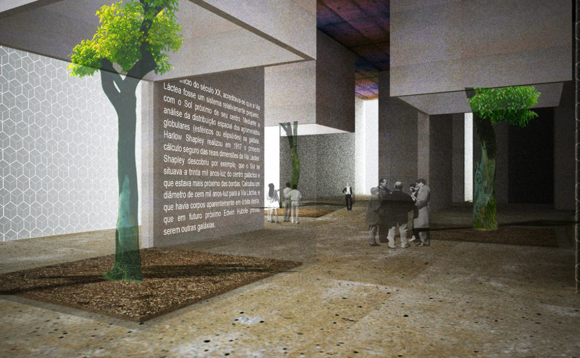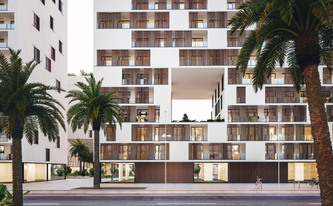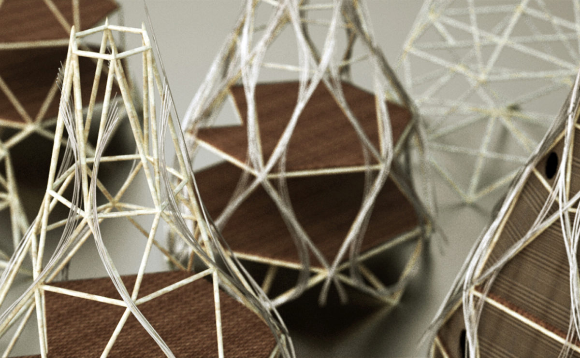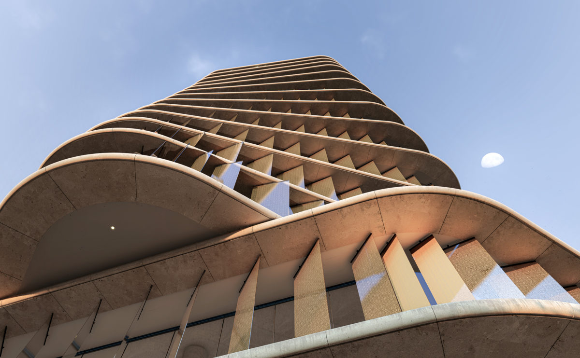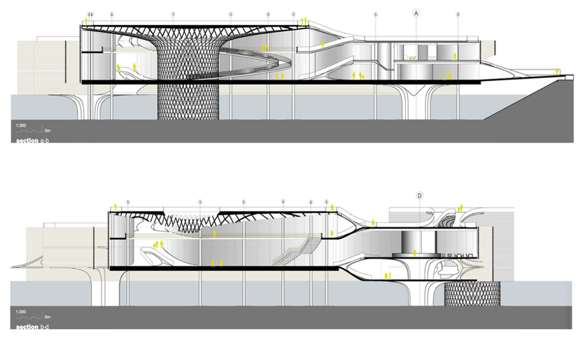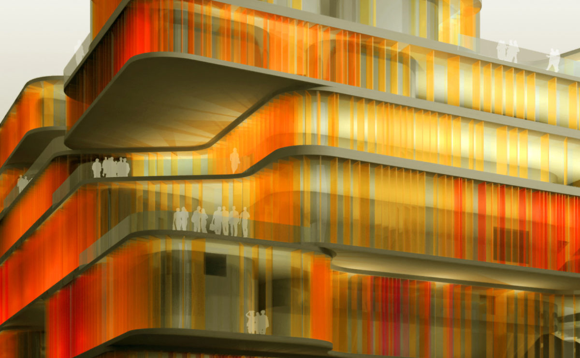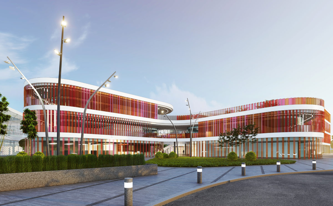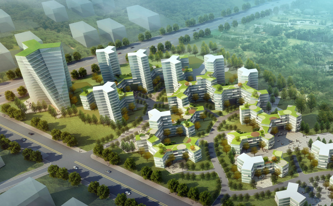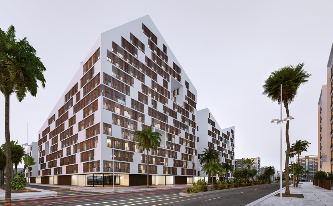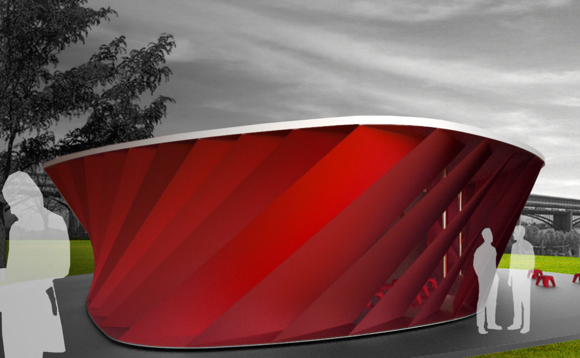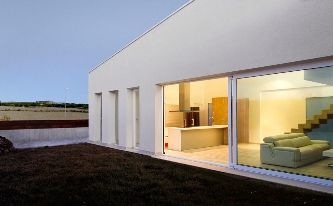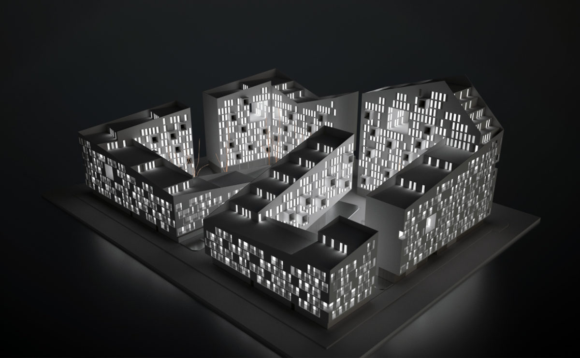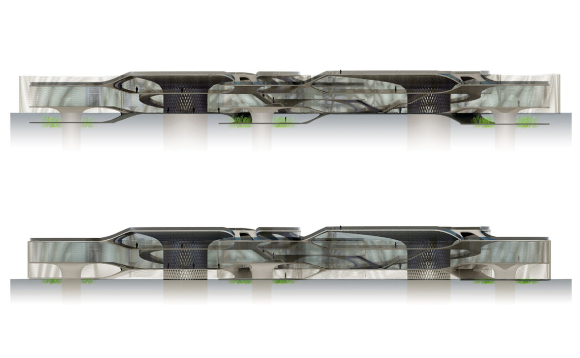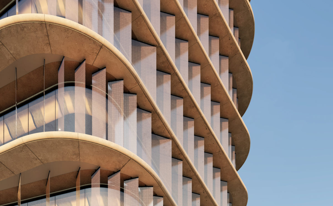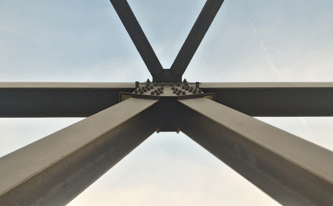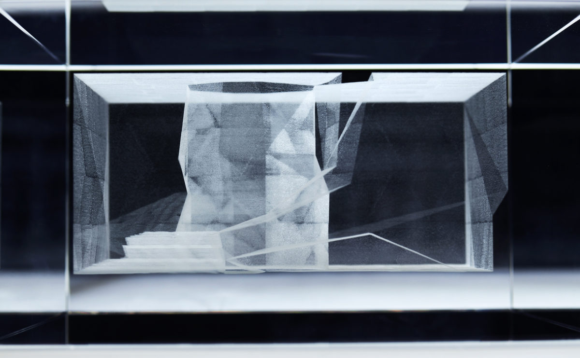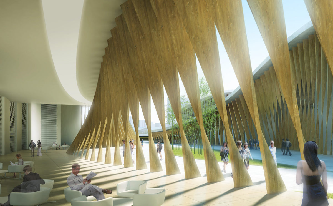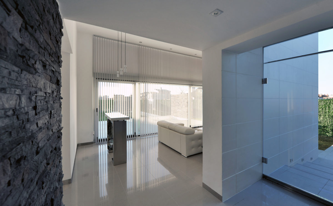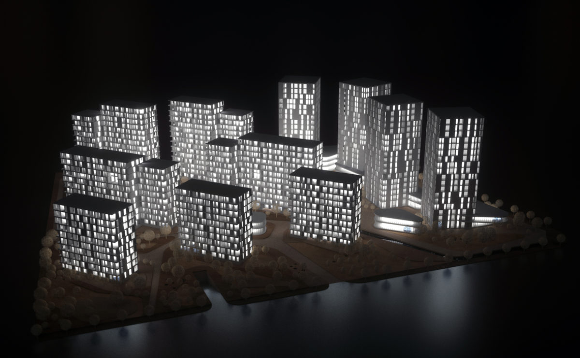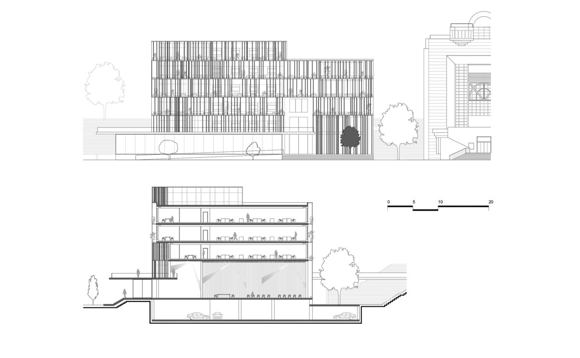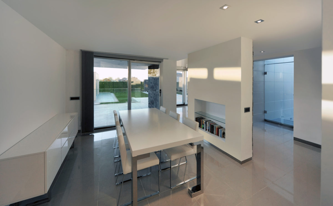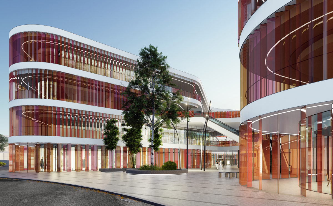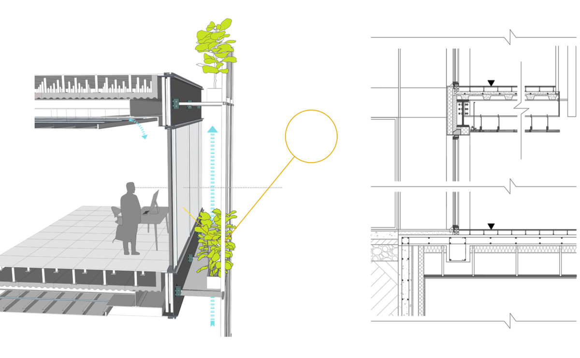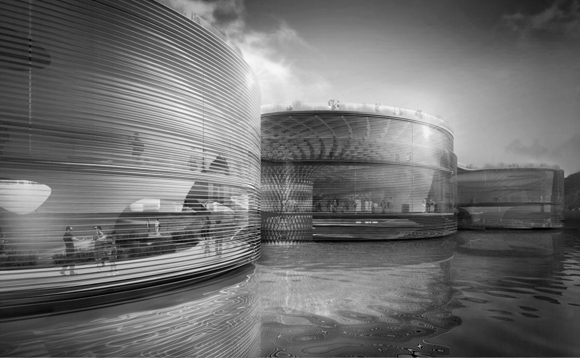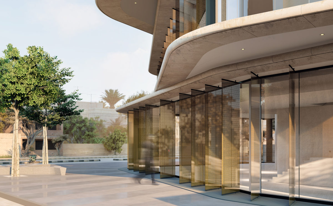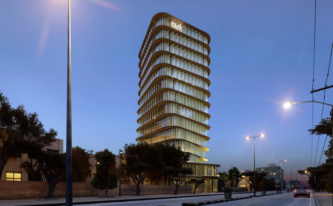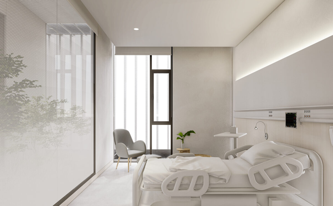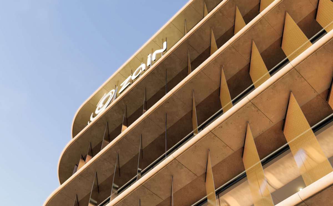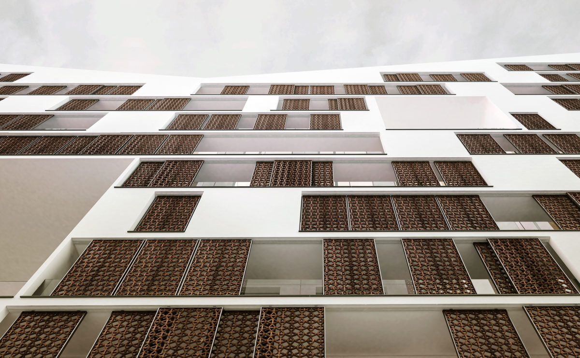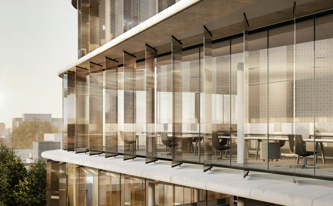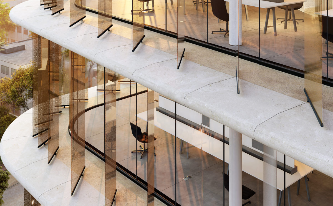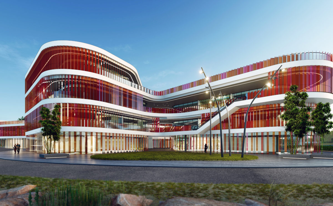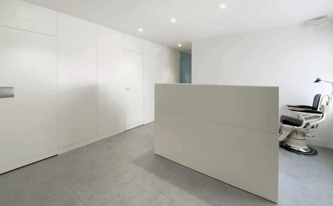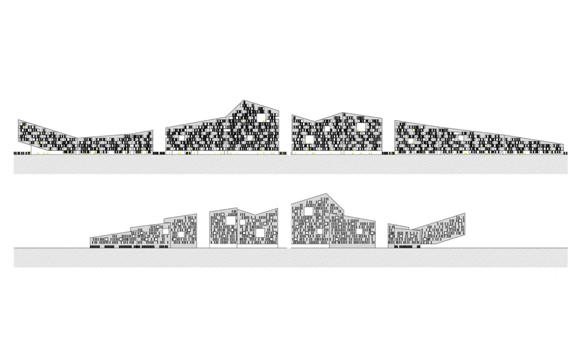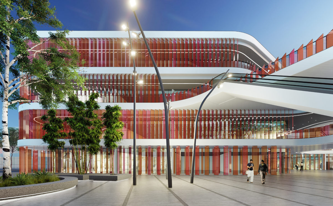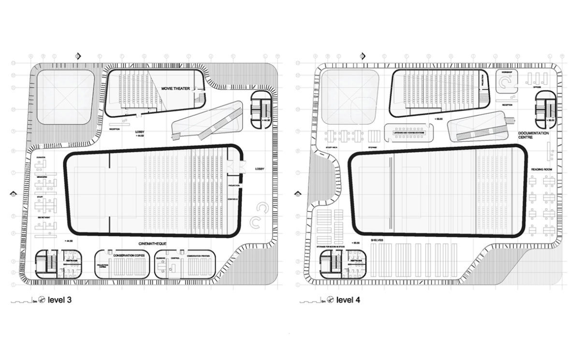Transparency is a concept that has played a significant role in contemporary architecture. It refers to the ability of a building or structure to visually transmit light, allowing for a clear view of the interior or exterior spaces. Transparency can be achieved through the use of materials such as glass or other transparent or translucent materials, and it is often associated with an open, spacious, and light-filled aesthetic.
Glazing can be used in a variety of ways in contemporary architecture, including in windows, doors, walls, and other elements. It allows for the transmission of light and visual connectivity between the interior and exterior spaces of a building, creating a sense of openness and spatial continuity.
Transparency has been a key concept in the development of modern and contemporary architecture. It has been associated with a range of architectural movements, including modernism and postmodernism, and it has been used to represent a range of ideas, including openness, transparency, and privacy control. Transparency has also been used to challenge traditional notions of enclosure and separation, and to create a sense of visual and spatial continuity within a building or structure.
performing arts complex
the promenade towards the marina
The undulating concrete roofs and meandering walls of wooden slats characterise the pavilions that make up the building. The pedestrian walkways leading to the marina are landscaped with lush bamboo shrubs.
Zain tower
the interior
The interior is a luminous and diaphanous space. The white ceiling and the polished concrete floor give a feeling of spaciousness.
elemental complex
the concept model
The concept of the residential complex follows a hexagonal pattern that branches out to occupy the plot, freeing up a generous proportion of public space.
wavescape pavilion
the birdview
The pavilion occupies a central position in the bay in front of the thematic exhibition site. From the pavilion’s terrace, you can see the marina, the quay and the breakwater.
Burke house
the office space
The work area on the upper floor has the best views of the house. Linked to the patio and the rear garden, the office is a quiet space with a sober and unique design.
wavescape pavilion
the view from the marina
The themed pavilion for the World Expo floats on the sea and is connected to the quay via a gangway. The floating façade of horizontal slats creates a moiré effect as it moves with the waves.
connecting riads
the balconies detail
The balconies, protected by perforated wooden panels, have a subtle and sophisticated design. These protective screens filter the sunlight and project the whimsical geometric richness of the lattice into the interior.
wrap manifesto
the physical model
The building is situated close to a steep slope, so the new extension also serves as a pedestrian bridge connecting the upper street with the main avenue. This secondary public access is linked to the access to the multi-purpose hall.
Ivy foundation
the entrance
The entrance has a waiting room that connects to the workshop area. The interior design is bright and combines translucent glass partitions with simple coloured furniture.
house of arts
the exhibition hall
The exhibition hall of the House of Arts is a double-height space enclosed by the same coloured glass louvres that surround the building.
Ivy foundation
the workshop area
In the central part of the premises is the workshop area, which has a low unit of pink lacquered wood and a shelving unit built into the wall.
K house
the rear garden
The living room has views towards the west, to capture the sunset light. A large window with curved glass opens to the rear garden, which has a comfortable space to gather around the fire.
Burke house
the north elevation
The master bedroom of the house opens to the north with a large opening of sliding doors. The vertical rotating wooden slats function as a shutter, controlling the lighting and privacy of the space.
wrap manifesto
the main elevation
From the main avenue, the green façade of the building can be seen, blending in with the vegetation of the urban landscape. The walkway linking the top of the hill becomes the roof of the ground floor, which extends to form an entrance canopy.
wavescape pavilion
the interior view
The interior of the pavilion has a large central column supporting the fungiform roof. Around the circular hall, there is a raised walkway that connects the different pavilions and allows a view of the sea through the façade.
wrap manifesto
the concept diagram
The diagram shows the different uses of the new building extension modules and the unifying treatment applied to the façade. The result is a more compact and symbolic volume with an improved institutional and intuitive access control.
Burke house
the courtyard
The inner courtyard articulates the space planning of the house while infusing perfectly with the countryside surrounding the property. It provides intimacy to the bedroom, abundant natural light to the living room and depth to the staircase.
spliced towers
the office towers
The four office towers have a façade clad in wood, natural stone and glass. The composition forms a pattern of irregular vertical lines in shades of brown and ochre.
connecting riads
the external elevations
The exterior elevations show a unique pattern formed by the long balconies and the sliding panels that protect them from the sun.
Pedraza house
the kitchen and the courtyard
The timeless design of the kitchen is based on the warmth of the wood and the simplicity of the white surfaces. The furniture is modular and functional with large oak drawers.
market eight
the facade detail
Flows of people, personnel and goods are very important in shopping centres. The Market Eight consists of a striking semi-transparent façade and a series of interlocking slabs that make it easy to find your way around the building.
house of arts
the site model
The building completes an urban block in an area bordering the historic centre and a busy ring road.
elemental complex
the view from the courtyard
The hexagonal configuration of the residential complex gives rise to pedestrianised public squares with commercial premises on the ground floor.
Zain tower
the laminated glass wire mesh
From inside the offices, the arabesque motifs of the louvres can be seen. The brass metal mesh is compressed into the glass when this is in a semi-molten state. It becomes a decorative and strengthening component of the glass fins.
connecting riads
the south courtyard
The large block courtyards are pedestrian areas with abundant vegetation. The gardens have fountains and tropical trees, giving the perception of a fresh oasis in the heart of the residential compound.
Zain tower
the section and elevation
Due to the rotation of the typical floor of the building, the elevation shows a significant variation in width. The turning movement of the floors does not affect the central core and the vertical structure.
wavescape pavilion
the concept diagram
The building has a garden terrace which is accessed via a spiral ramp. Beneath the secondary pavilions is a floating garden around which the façade floats.
spliced towers
the facade detail
The office towers are wrapped in a curtain wall of modular parts. The façade cladding combines strips of wood, stone and glass of different widths.
fragmented house
the main entrance
From the main entrance, you can see the symbolic shape of the volume of the house, which resembles a series of overlapping boxes. A generous corridor leads to the main entrance hall, which is enclosed by a natural stone wall at the front.
folded auditorium
the staircase
From the entrance hall to the auditorium, the upper floor can be accessed via an elegant staircase suspended by steel cables. The foyer is a large and luminous space with a view of the vertical garden that covers the party wall of the nearby building.
Burke house
the physical model
The top view of the architectural model reveals the relationship between the different buildings comprising the project: the existing house, the extension, the landscape design and the spa pavilion.
Zain tower
the view from 15th avenue
The tower is the tallest building of this diplomatic district of Khartoum, the slender figure is seen from the main avenue, and the twisted facade is a distinctive feature that symbolised the essence of Zain’s brand.
Burke house
the physical model
The cardboard model represents the extension of the house and the new jacuzzi pavilion in relation to the structure of the existing house.
Burke house
the garden
The facade towards the garden is an iconic element of the building. Its unique elevation expresses the function of the interior spaces, and the view of the courtyard adds depth to the structure.
market eight
the construction detail
This three-dimensional construction detail shows the building’s construction system and the functioning of the façade. The waffle slabs allow for large overhangs, while the tempered glass louvres adapt to the curves around the perimeter.
house of arts
the physical model
The model of the building, which is made out of methacrylate, shows the concept of the architectural work: the House of Arts is made up of different capsules between round-shaped planes.
wrap manifesto
the louvered facade
The institutional image of an office building does not have to be cold and intimidating. The headquarters of the Cluj Regional Council brings a welcoming, friendly and domestic design that represents an environmentally friendly building that is close to its community.
Shoreditch hotel
the hotel room
The hotel is designed for young people looking for an urban experience. The industrial-style interior design combines concrete, metal and wood to create a minimalist and functional atmosphere.
fragmented house
the front yard
The main façade of this contemporary style detached house has large windows and a cantilevered body overlooking the garden where the swimming pool and a gazebo are located. The ground floor has a porch in front of the dining room and kitchen.
connecting riads
the street view
The ground floor of this residential building includes retail units facing the boulevard, and townhouses on the side facing the urban park. From the welcoming access to the inner block, courtyard, you can see the abundance of this hidden oasis.
Zain tower
the twisted figure
The central core of the tower and the ring of columns around it allow the rotation of the floor slabs. This suggestive movement, gradually decreasing towards the top, is well appreciated from the street level, where the building leaves space for a public plaza.
wavescape pavilion
the cross and longitudinal section
The sections show the fungiform roof structure, the floating façade and the interior walkways and ramps connecting the interior of the pavilions and the roof.
house of arts
the facade detail
The façade of this public building is made of coloured glass louvres. The floor slabs on each floor are free-form and form balconies and overhangs.
market eight
the rear facade
Market Eight is a free-form, undulating building that encloses courtyards between its curves. The façade is a permeable envelope formed by coloured glass louvres. The landscape design surrounding the building continues this organic language.
elemental complex
the birdview
The buildings occupy the plot in a hexagonal pattern. The hotel towers and offices are located in the north, while the urban density descends towards the south.
connecting riads
the boulevard view
From the broad boulevard, the building presents a resounding and iconic image. The silhouette is reminiscent of the archetype of the gabled-roofed house, providing an exciting play of scales.
cuña house
the view from the garden
The double-height living room space opens onto the outdoor garden through a large sliding glass door that allows you to enjoy the serene view of the landscape.
connecting riads
the physical model
The physical model of the project shows the majestic massing of the residential complex, the permeability of the façade and the generosity of the urban courtyards.
wavescape pavilion
the cross sections
The sections show the changing position of the pavilion façade depending on the tide. The skin enveloping this building on stilts floats on the surface of the sea.
Zain tower
the brise-soleil
The building envelope is made of sun-shading structures. On one side the protruding slab edges, cladded with prefabricated GRC pieces, cast shadows against the glazing. The glass louvres offer an additional layer of protection.
the illusion of weightless architecture
High-tech advancements in structural engineering give birth to the reality of intricate architectural designs. Building typologies now exceed what was once compromised because of traditional methods. The advent of Information Age will continuously break ground for the optimisation of structural systems. As innovations surge, the potential for growth in the industry provides more opportunities.
Xu Beihong foundation
the physical model
The methacrylate model allows the interior of the building to be observed as if it were an X-ray. This transparent, laser-cut three-dimensional piece shows the stairs and the inner courtyard of the building.
performing arts complex
the cafeteria
The cafeteria of the performing arts centre is enclosed by an undulating façade made of twisted wooden slats that form a dynamic and protective envelope.
fragmented house
the living room
The main entrance to the house is hidden behind a natural stone wall which provides privacy to the dining room. The living room overlooks the front garden through a large window that can be opened with sliding doors.
spliced towers
the physical model
The project model shows the relationship of the buildings to the landscape. The office towers have a free orientation while the residential blocks seek southern light and are oriented on a north-south axis.
wrap manifesto
the elevation and the cross section
The refurbishment of the existing building consists of the optimisation of the interior spaces, an extension and the installation of a new envelope that unifies the image of the complex, providing an institutional and contemporary appearance.
fragmented house
the dining room
The dining room is strategically placed between the living room and the kitchen, protected from view from the entrance by a free-standing wall. The dining room enjoys views of the garden through a glass door that leads out onto the porch.
market eight
the main entrance
The image of the mall at night is dynamic, colourful and vibrant. The pink glass louvres are oriented in opposite directions on each floor, creating an interesting glare and reflection effect.
wrap manifesto
the facade detail
The façade system proposed for the building functions as a double skin that provides a homogeneous appearance, it regulates ventilation and the incidence of sunlight on the curtain wall behind and introduces greenery on each level creating a vertical garden.
wavescape pavilion
the view from the seaside
From the seashore, the circular modules of the pavilion are enveloped in a translucent skin formed by the horizontal slats floating in the sea.
Zain tower
the retail store
The tower base leaves a public space on the corner of the plot to mark the entrance of the flagship store. This gesture defines the rotation of the tower and provides a welcoming access point protected by the cantilever of the floors above.
Zain tower
the night view
When night falls the transparent quality of the facade turns the tower into a lantern of the city’s landscape. The vertical slats become translucent and provide privacy to the interior.
hospital in the forest
the typical room
The hospital rooms are designed to ensure the well-being and health of patients. The rooms are separated by a courtyard with greenery that provides privacy and natural lighting.
Zain tower
the top floor
The rotation of the tower finishes on a top floor fully aligned with the urban grid. The square shape of each floorplate becomes a straight and slender figure, crowned by the sign of the telecommunications company.
connecting riads
the urban facade
The facade towards the boulevard has a series of balconies protected by sliding panels. These wooden shutters have a Moroccan tracery design that suggests a traditional reference to the contemporary design of the building.
Zain tower
the facade detail
The external facade of the tower is defined by a series of horizontal slabs. Prefabricated pieces of GRC cover the edges, carefully positioned to cover the part exposed of the floor below due to the rotation of the storeys. Between them, a series of vertical louvres protect the glazing against the sun.
Zain tower
the vertical glass shades
The architectural solar glass is protected with sun glades for an optimised daylight and energy control. The glazed shades are made of laminated glass with a metal frit.
market eight
the view from the river
The different levels of the shopping centre stand out as horizontal lines on the colourful façade of the building. The escalators connecting the different floors on the outside contribute to the organic and dynamic image of the building.
connecting riads
the unfolded elevation
The iconic silhouette of the building is clearly visible in the unfolding elevation. The continuity of the volumes contrasts with the different character of the exterior and interior facades.
market eight
the view from the courtyard
The main entrance to the shopping centre is located in one of the larger courtyards. This public space serves as a plaza for events and visually articulates the different levels of the building.
house of arts
the floor plan layouts
Plans of the House of Arts, showing the central hall of the auditorium, the theatre, the film library, the reading rooms and the library. The skin of the building forms waves and envelops the floor slabs with louvres.
Burke house
the main facade
The building facade conveys in a simple and elegant gesture the interior layout and the control of natural light, privacy and views. The concrete slabs create a continuous enclosure carefully protected by the glass and the wooden slats.
