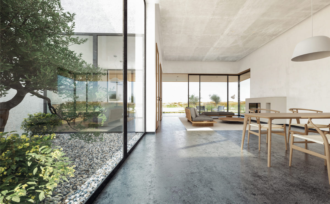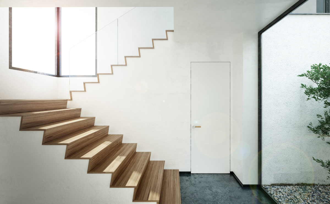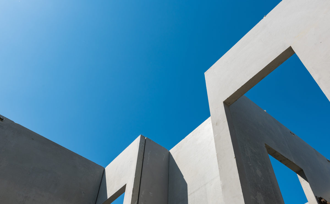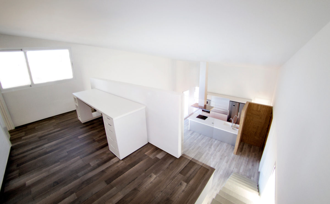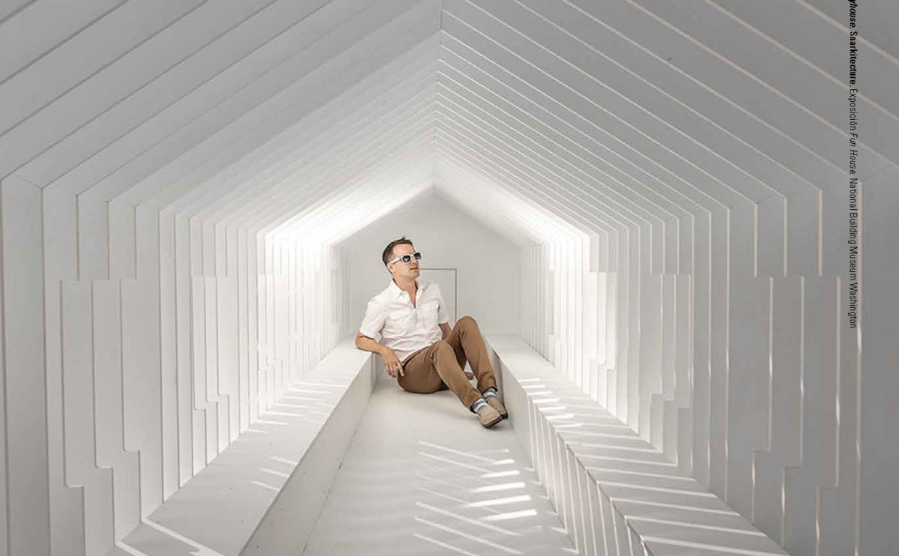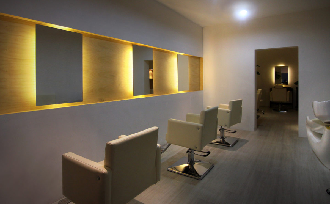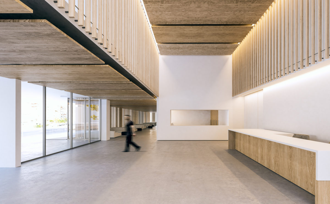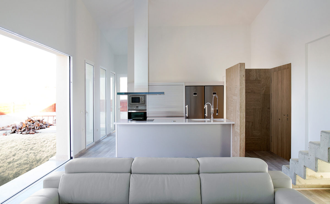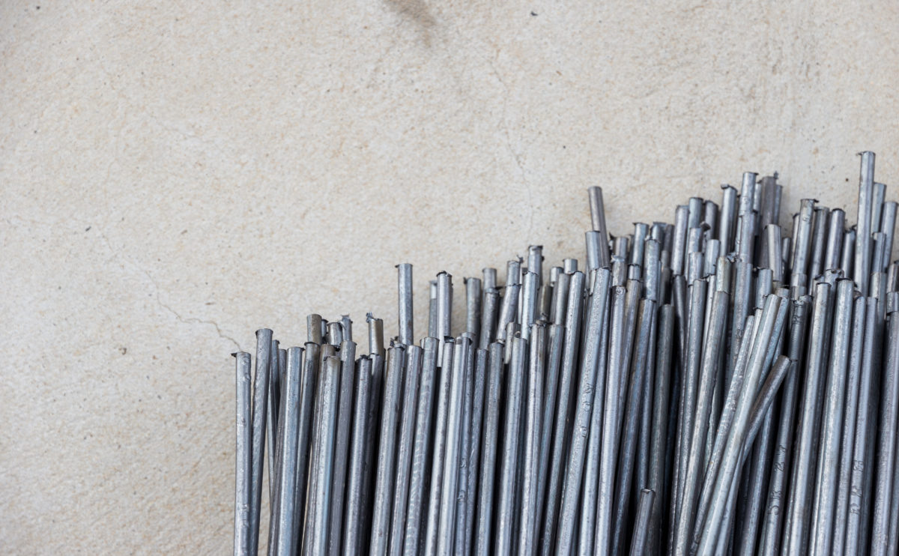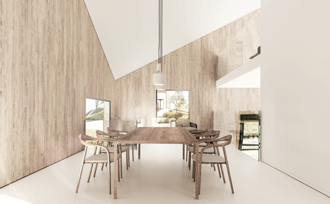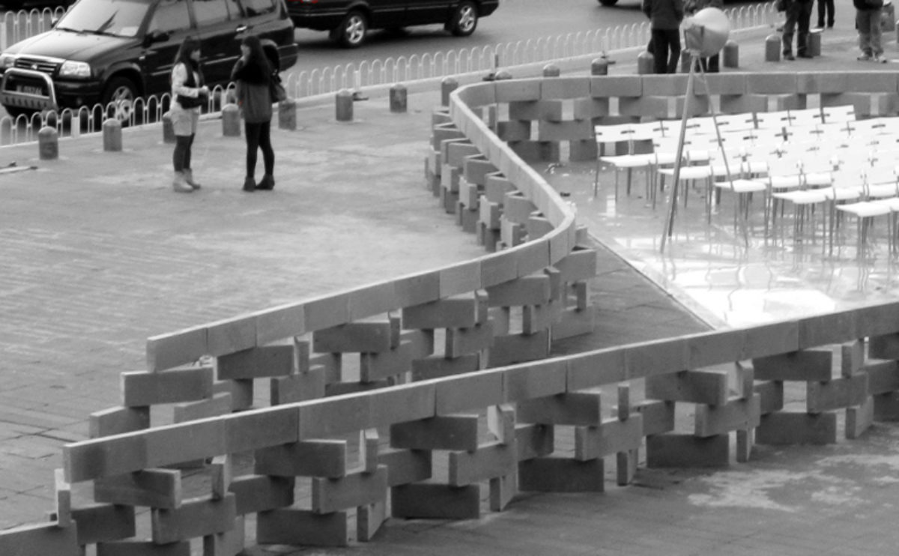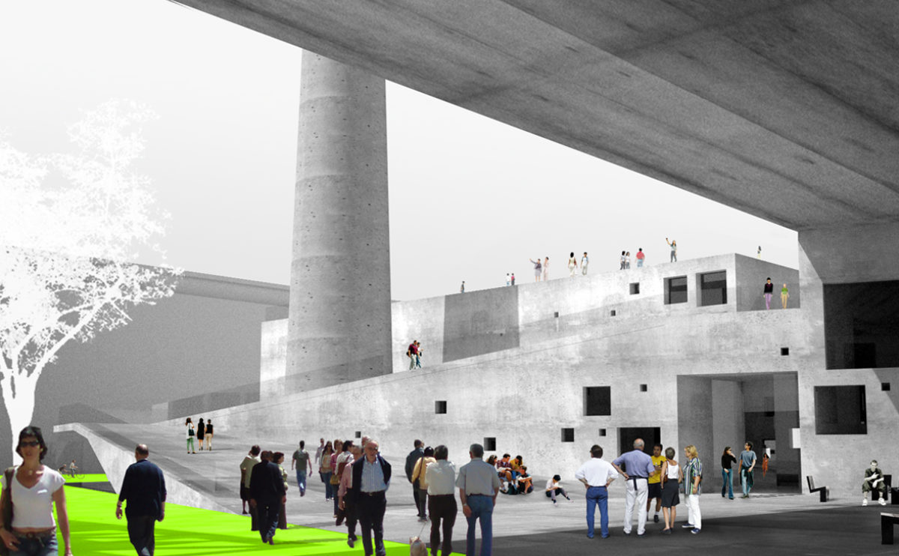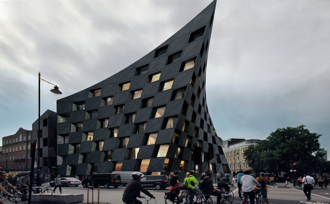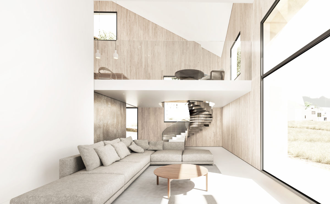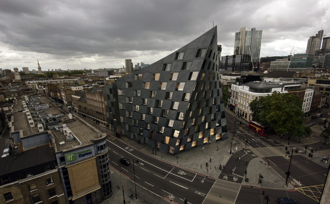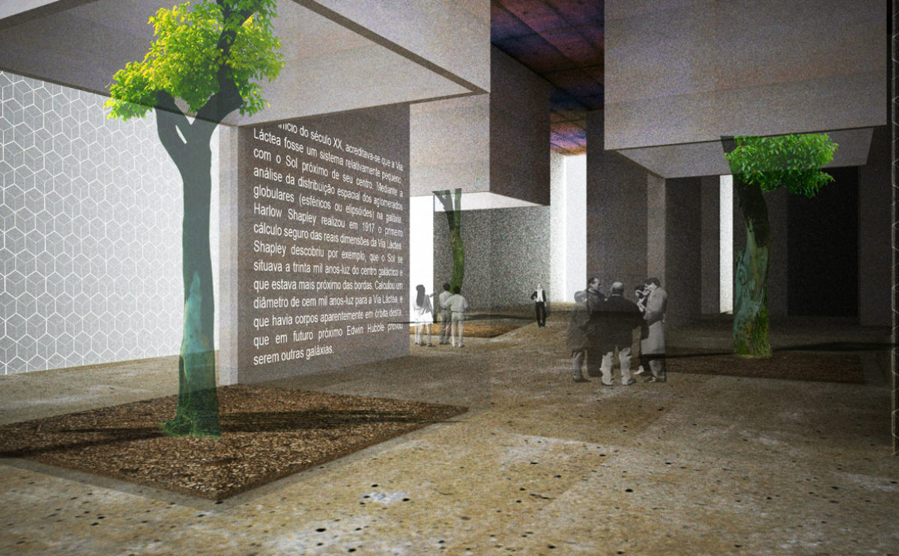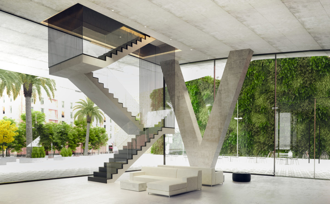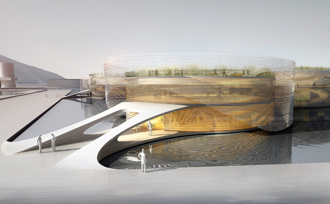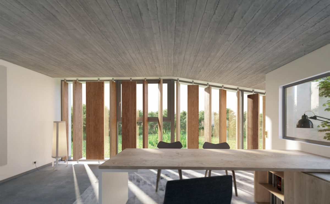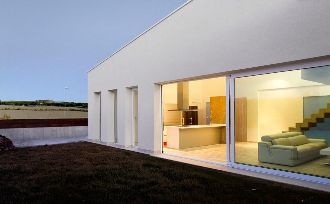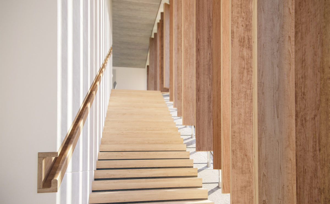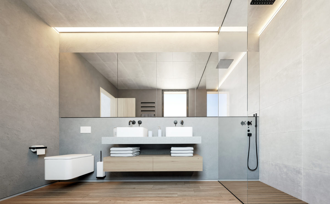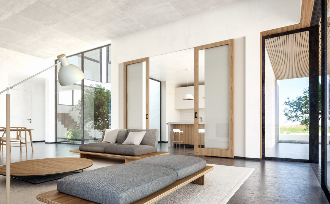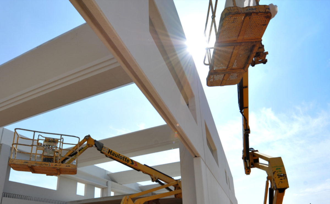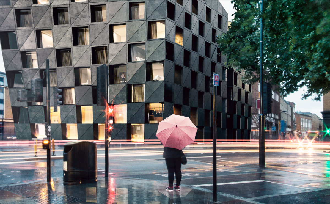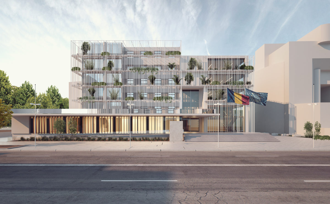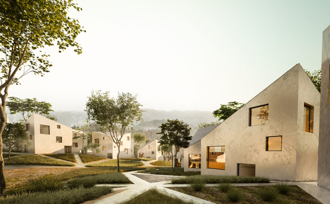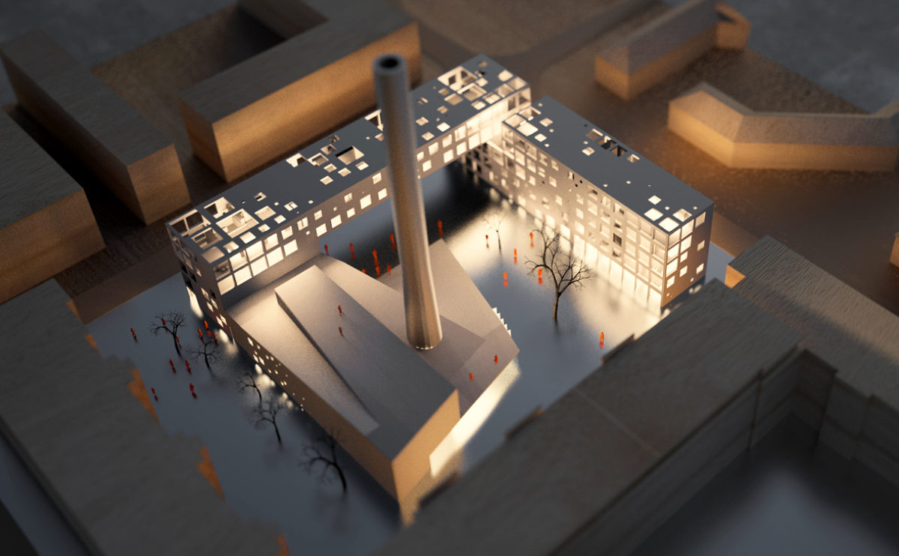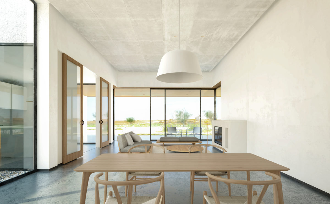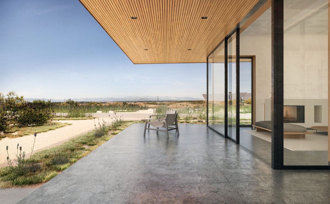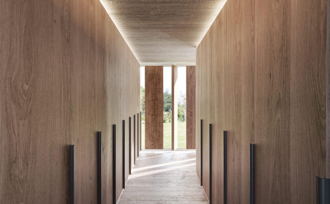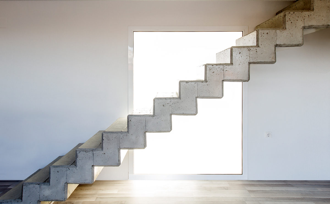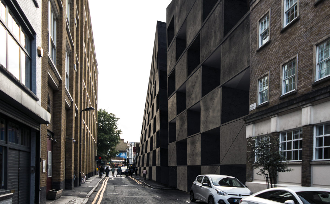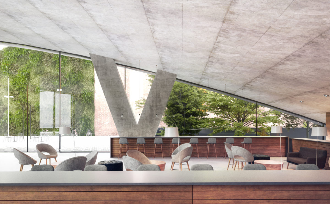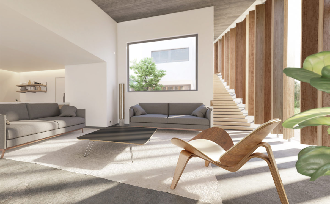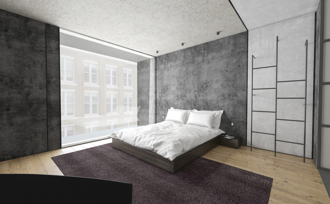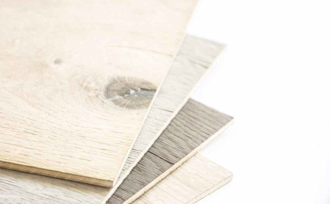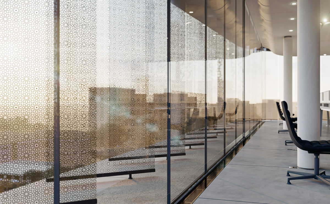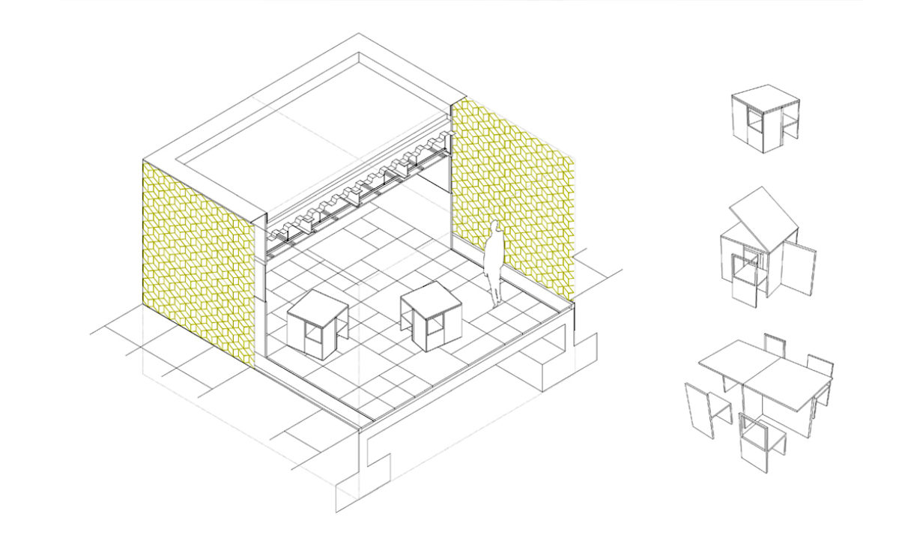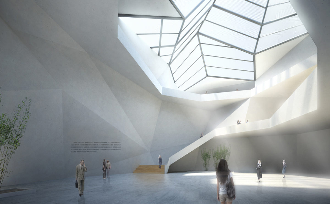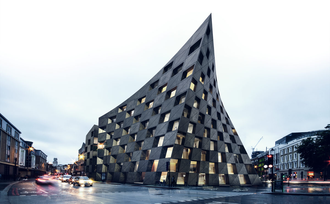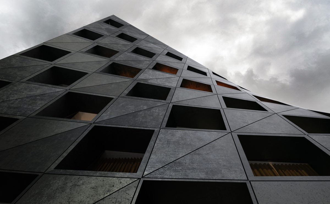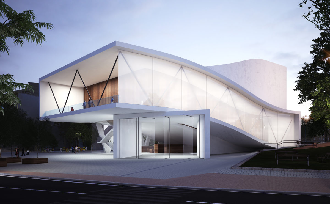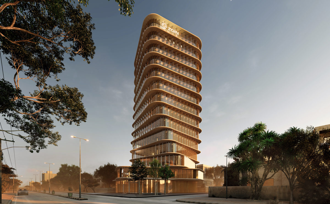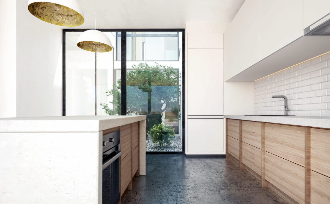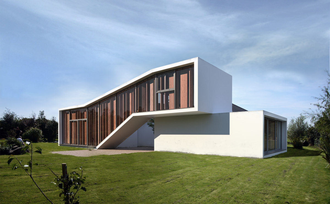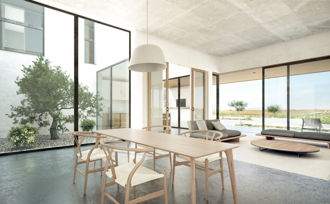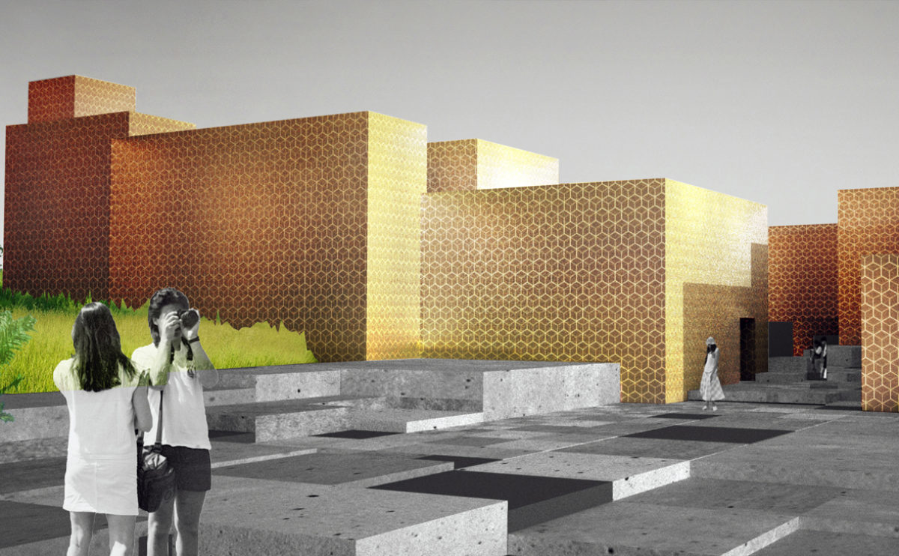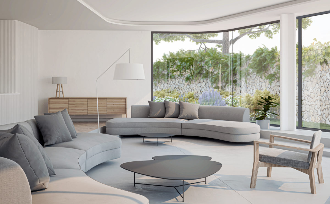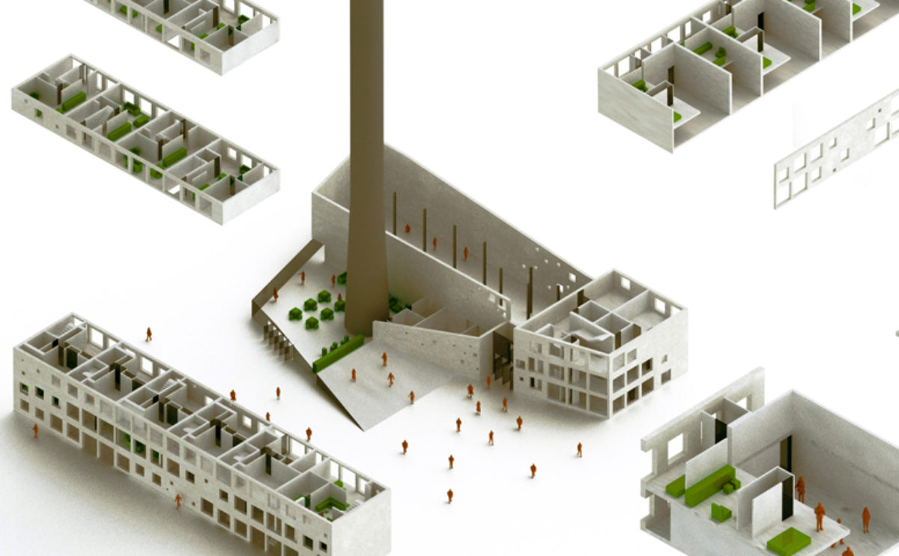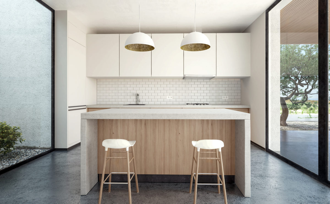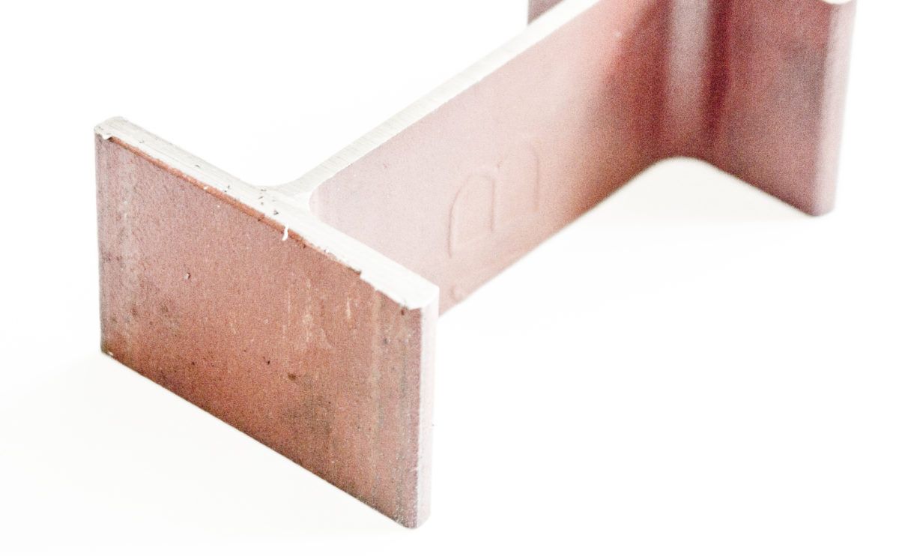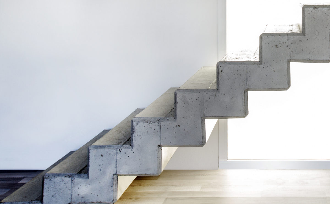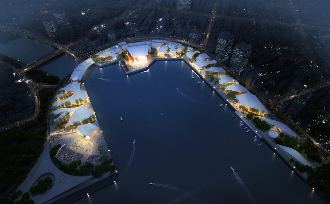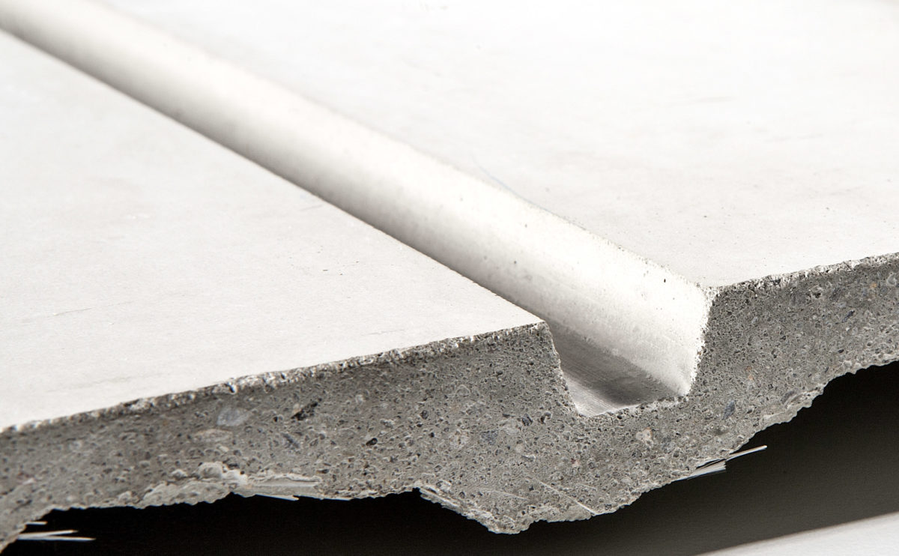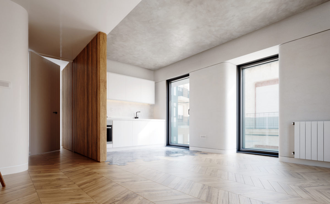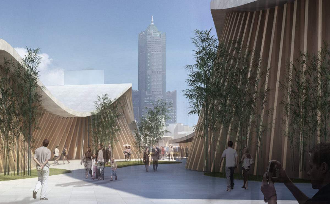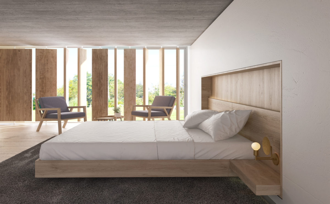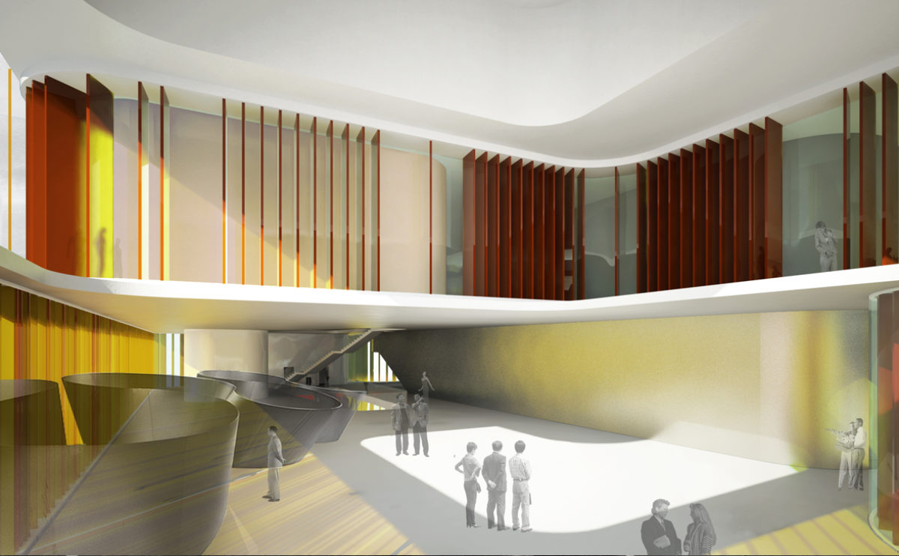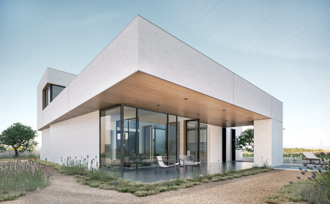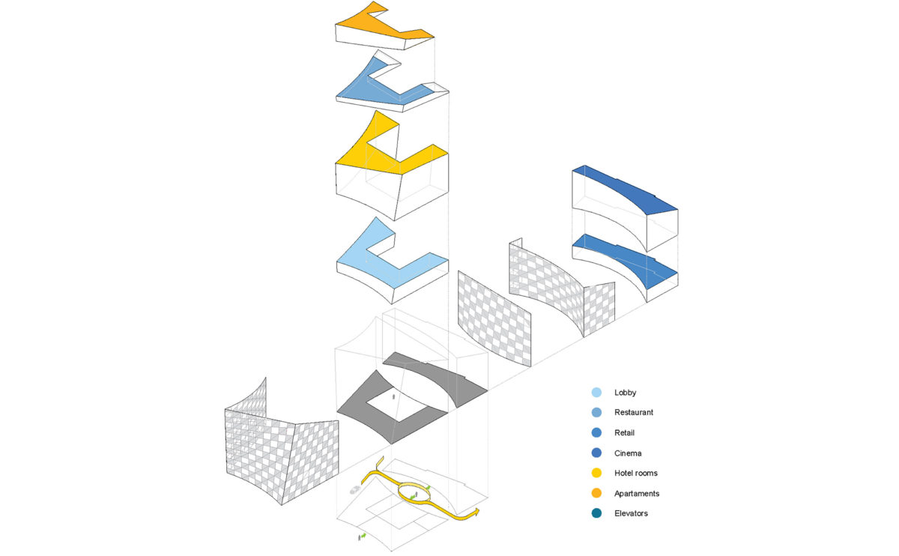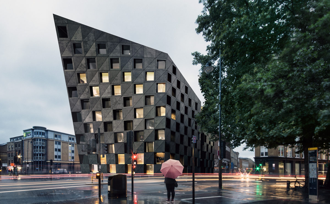Concrete is a construction material made from a mixture of water, cement, sand, and aggregate (such as gravel or crushed stone). It is commonly used to create foundations, floors, and other structural elements.
Concrete is made by mixing together the various ingredients in a large mixing machine. The cement acts as a binding agent, while the water and sand help to form a paste that holds the mixture together. The aggregate provides strength and structure to the concrete. Once the mixture is thoroughly mixed, it is poured into a mold or formwork to set and harden.
Concrete has been used as a building material for thousands of years and was used to create some of the most impressive buildings and structures of the ancient world, but it was not until the 19th century that the modern version of concrete, made with Portland cement, was developed. This type of concrete, which is made from a mixture of water, cement, sand, and aggregate, became the standard for construction and is still widely used today.
In the 20th century, advances in technology and materials science led to the development of new types of concrete, such as high-strength concrete and self-consolidating concrete, which have improved the strength, durability, and versatility of the material. Today, concrete is one of the most widely used building materials in the world, the strength, versatility, and aesthetic appeal of concrete have made it an important material in the development of modern architecture.
precast concrete advantages
Back in the ancient times, Romans pioneered and extended the use of precast concrete, but this architectural and engineering feat in building technology is far from over. Advanced innovations in precast concrete paved the way for faster design and construction timeline.
room #21
Room is a magazine focusing on innovation and contemporary creativity. The journal features the last trends in architecture, interior design, art, industrial design and visual communications, and it has become a remarkable platform for avant-garde designers and intellectually enthusiastic readers.
defining structural systems: concrete vs steel
The structural framework is the spine of a building. Therefore, caution against the choice of material should be carefully exercised. Concrete and steel, or reinforced concrete, delivers a rigid structural system when combined.
old is new at Today Art Museum
On the occasion of the the 70th Anniversary of John Lennon’s Birth, Beijing-based Today art museum organized last October 16th an outdoor event including multimedia video projections, poetry readings, music performances and discussions under the name “old is new“.
prefabricated construction in Anguix
The construction works for this multifunctional building designed by AQSO have recently started with the assemblage of modular concrete elements to be part of the structure and façade.
striking ship-like hotel proposed as new Shoreditch landmark
A new mixed-use building, which includes a hotel, cinema and retail space, could become the latest eye-catching landmark in London’s most creative neighbourhood.
parametric design challenges
Long gone are the traditional boxy building forms. With advanced computer algorithms in place, what was once unattainable is now made possible. Complex geometrical building patterns such as curvatures or hyperbolic paraboloid shells are now becoming the norm.
finishes specification
Finishes specification involves detailing a list of all the materials in the final parts of the project. The file contains commercial products available in the market following technical, functional, aesthetic, and economic criteria ‒ price and maintenance costs.
‘ramp up the mun’ shortlisted for e10
AQSO’s proposal for the Boilerhouse studios in Dublin, an urban regeneration project including cultural and residential spaces in Ballymun, has been shortlisted for the 10th edition of Europan.
structural systems
Structural systems are the bearing components that, working together, can transmit the building’s loads to the foundation, guaranteeing balance and stability without suffering incompatible distortions.
GFRC, the lightweight concrete
Composite materials are on a strong upsurge as demands in the construction industry rise up. Wood and plastic are pressed and moulded together in compression. Steel rebars are embedded in a concrete matrix to form a rigid reinforced material. As technology advances, so does the building material.
