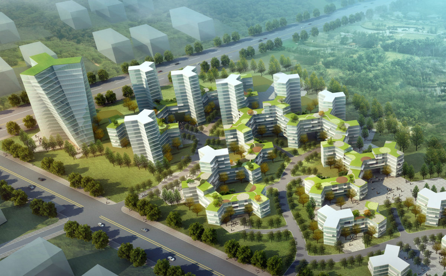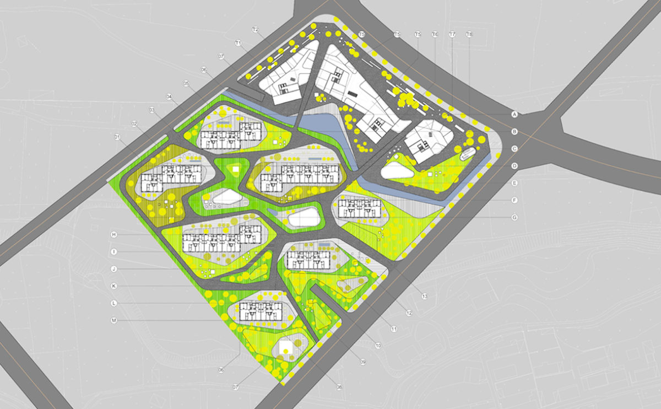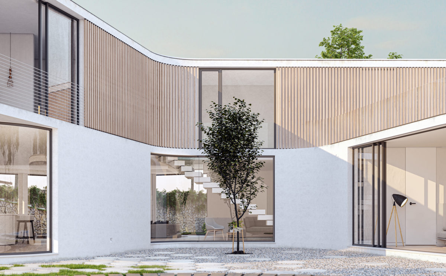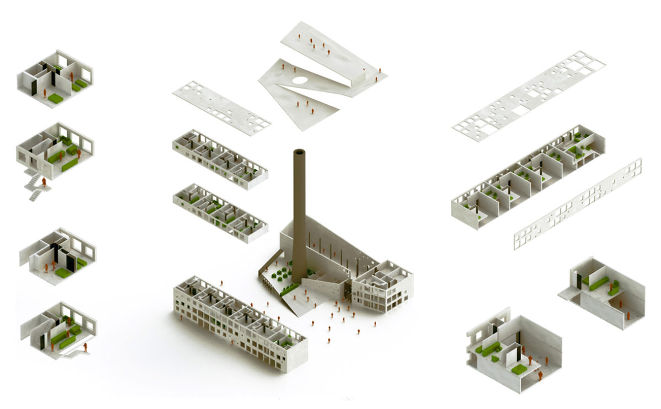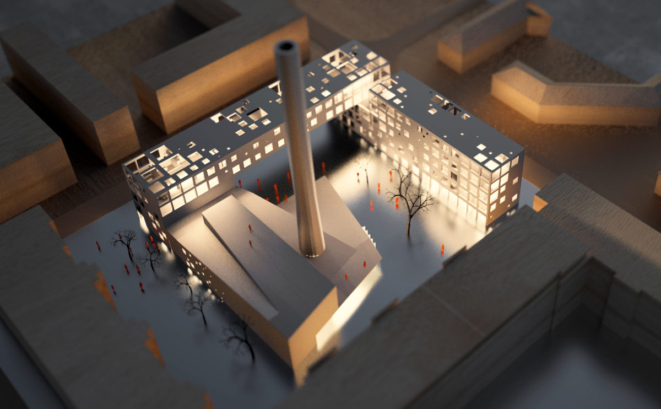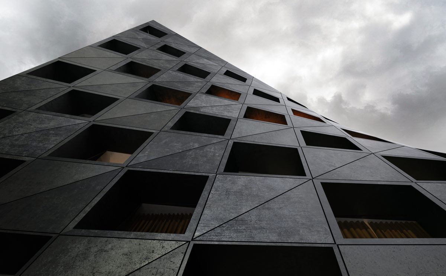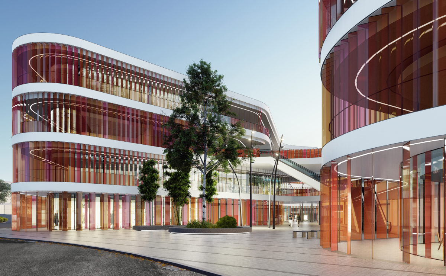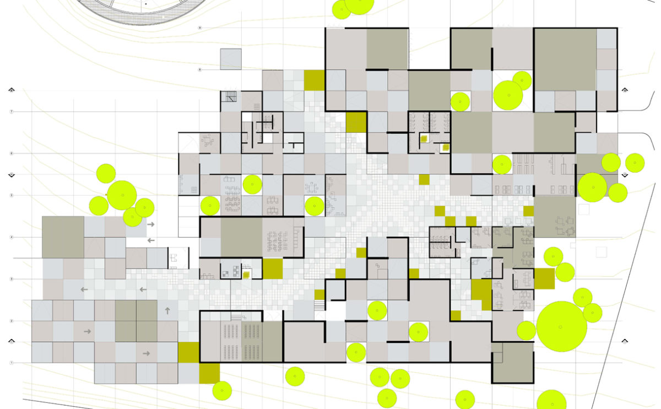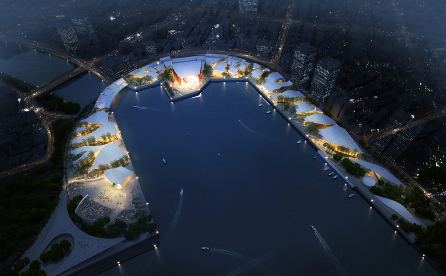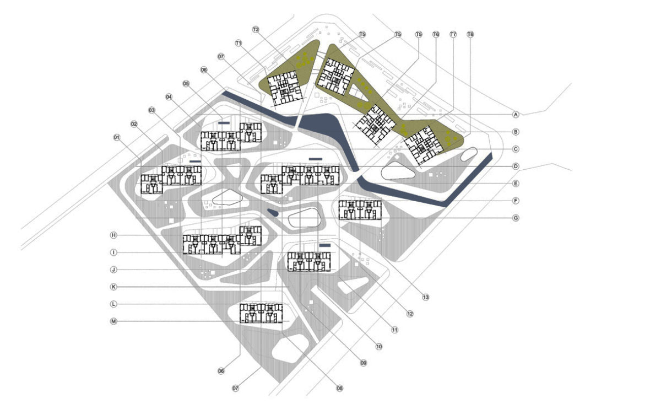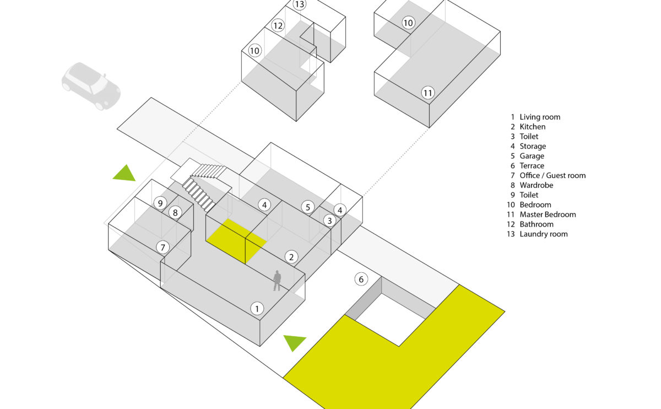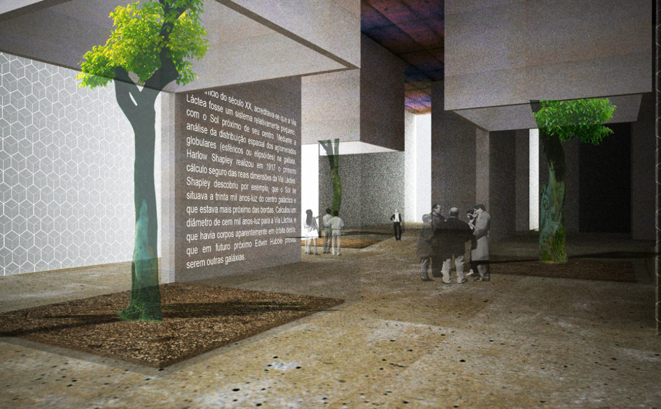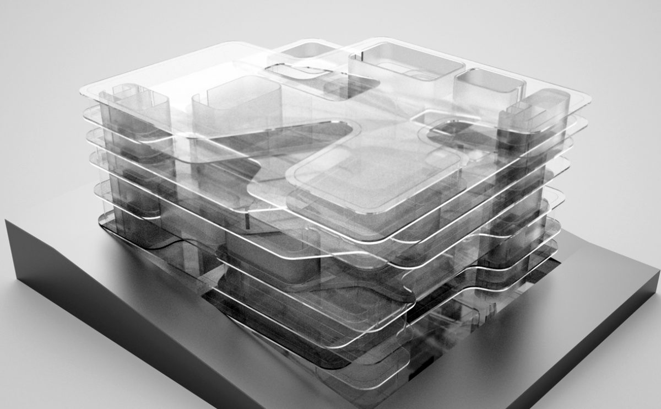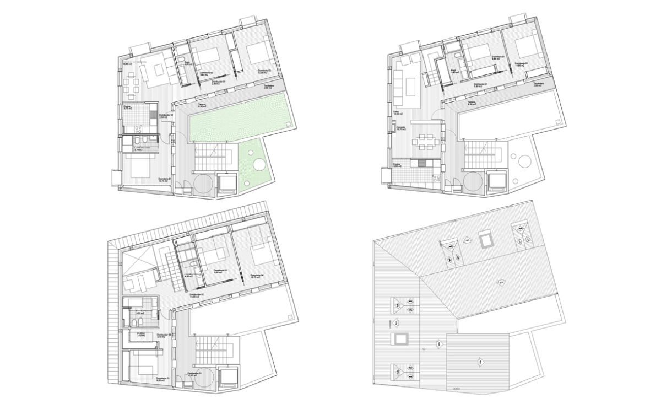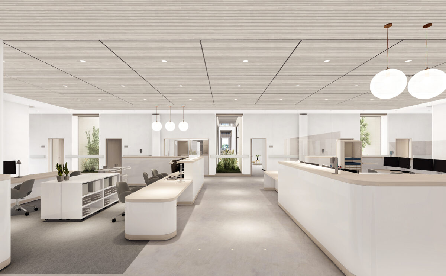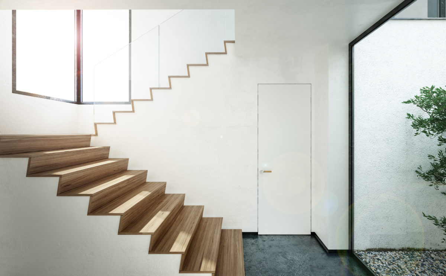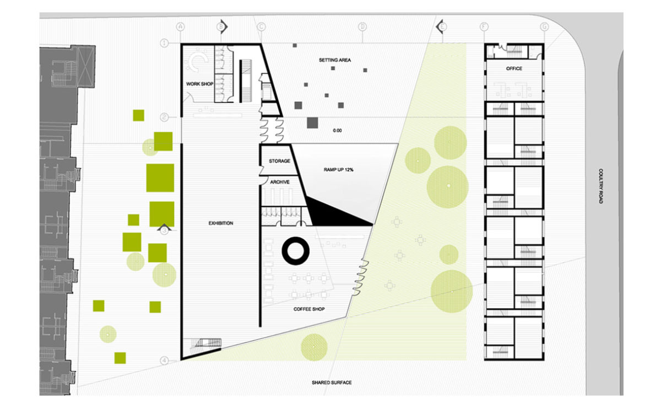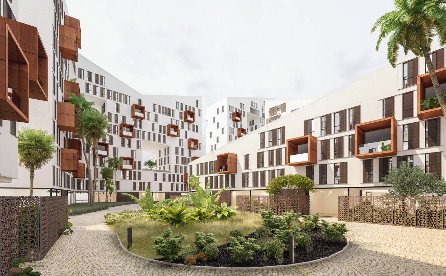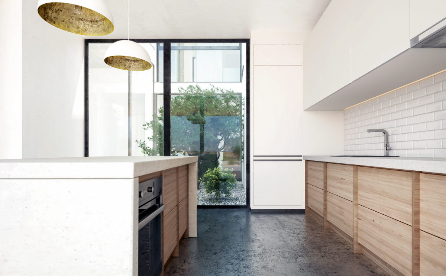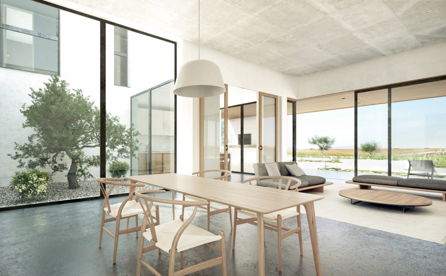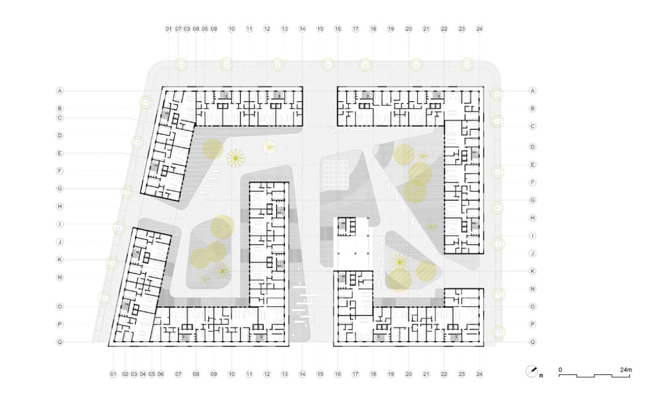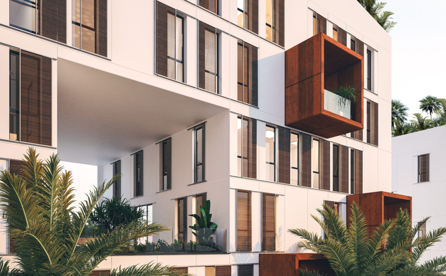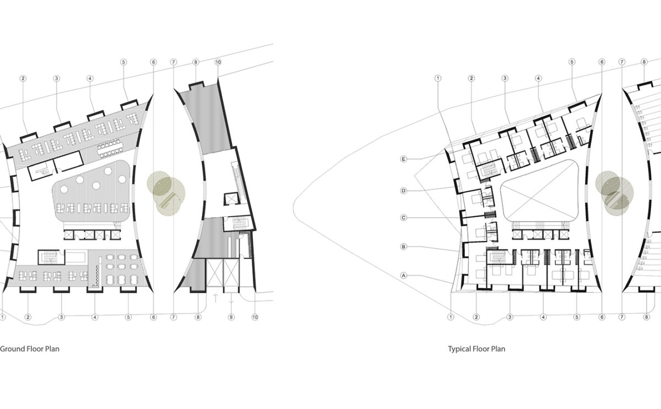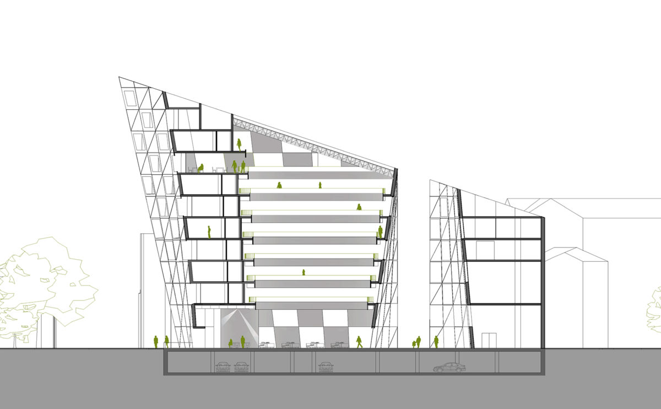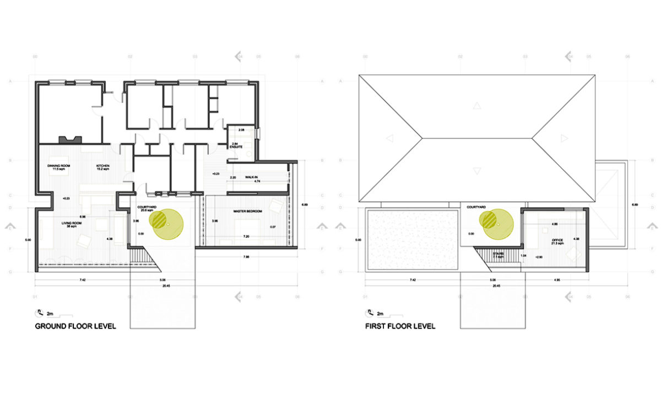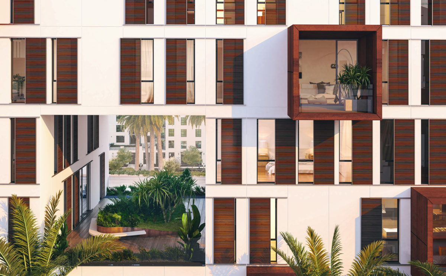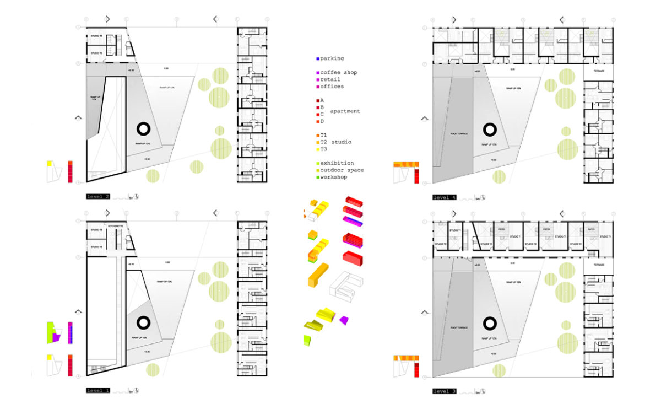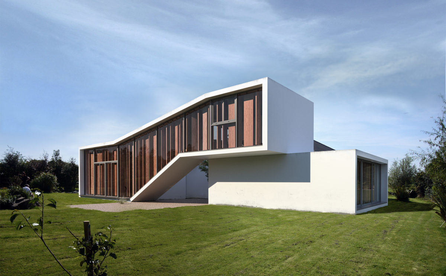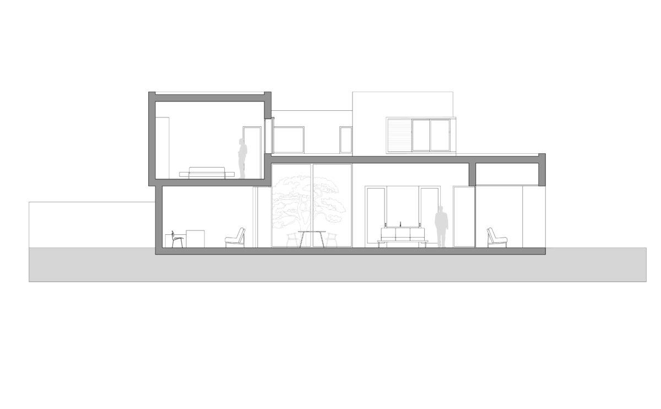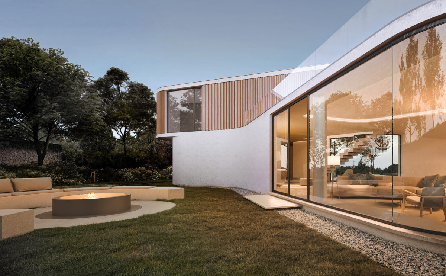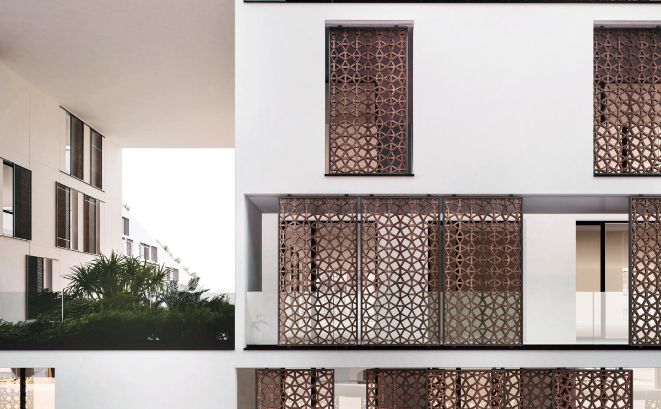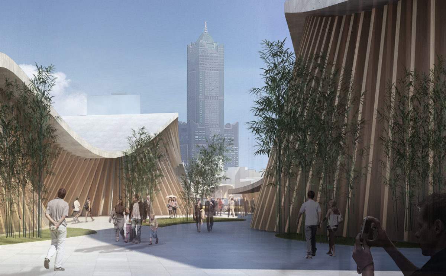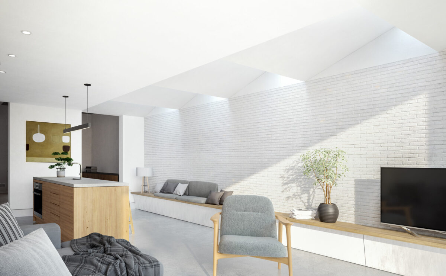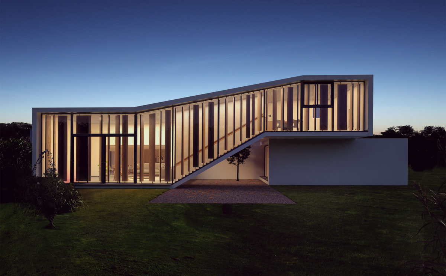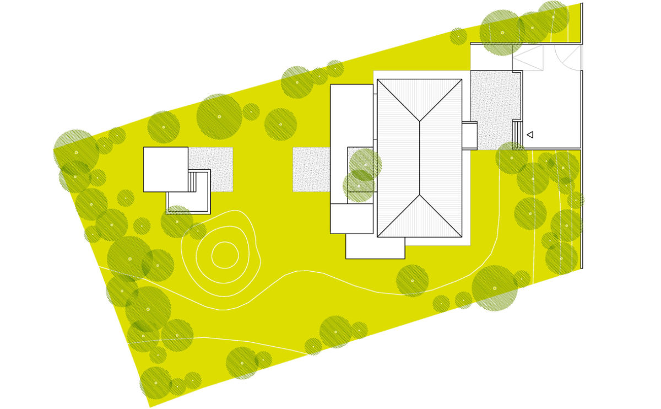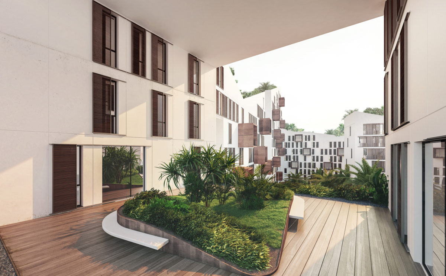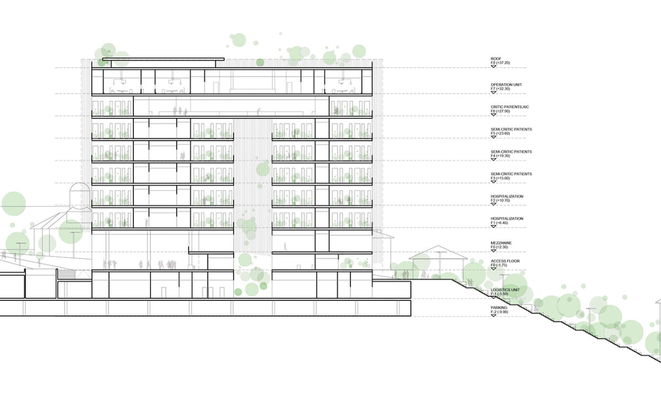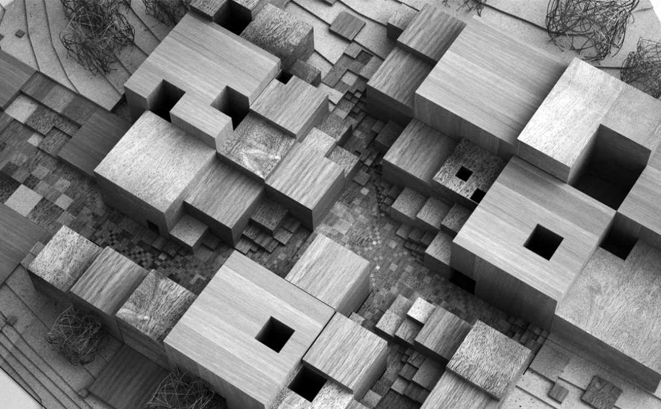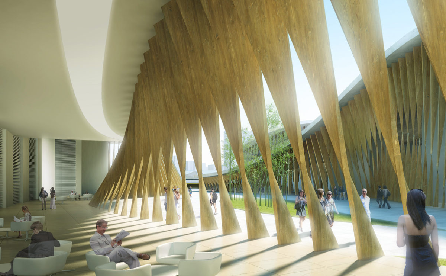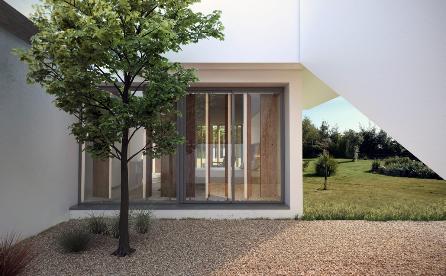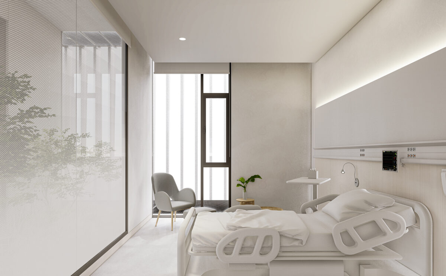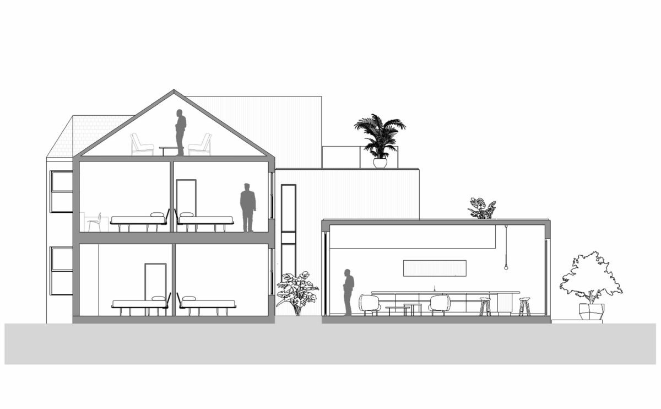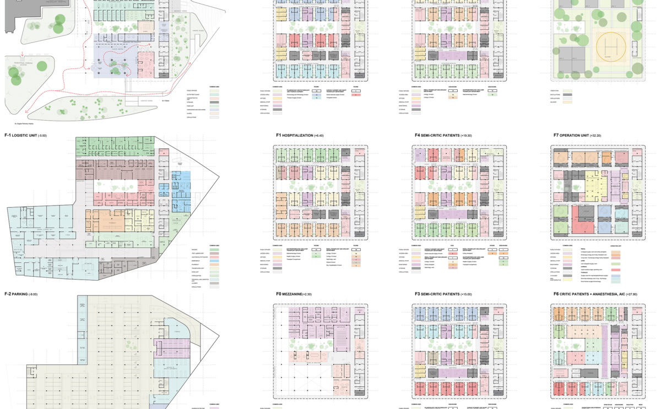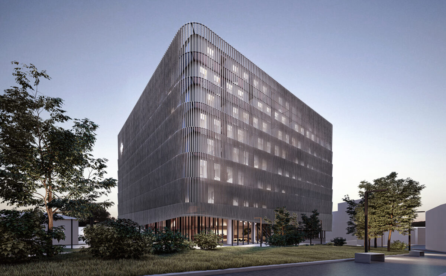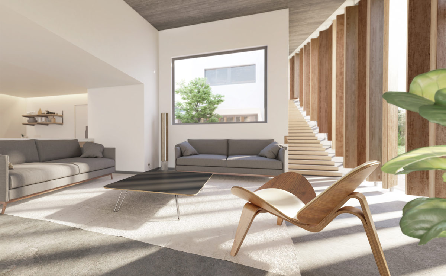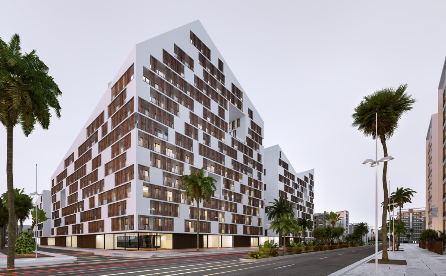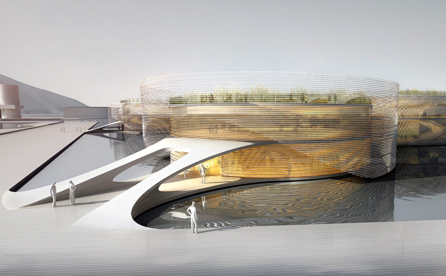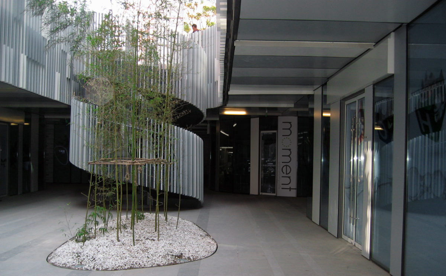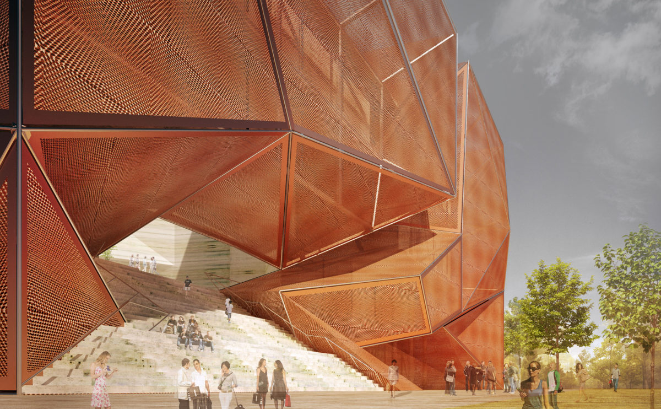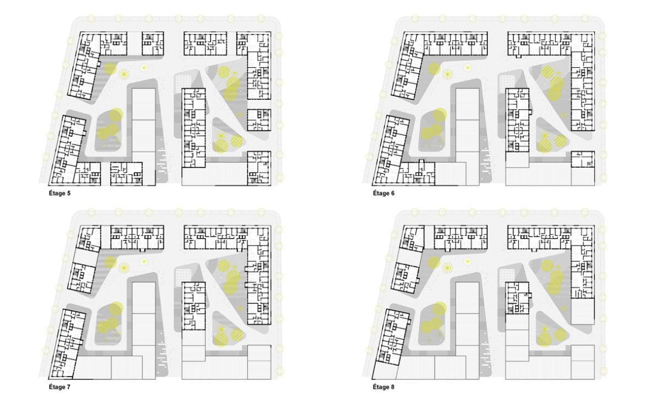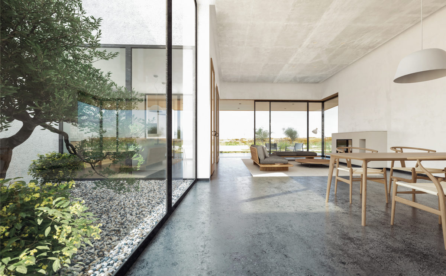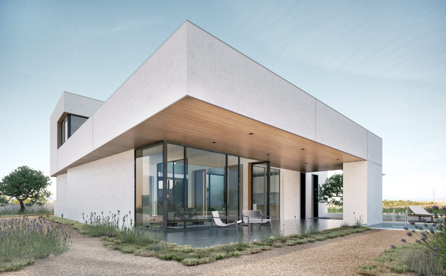This circumscribed area of ground open to the sky and enclosed on all four sides have been used in many building typologies for centuries. Courtyards provide air, light, privacy, protection and serenity while articulating the space around them.
elemental complex
the birdview
The buildings occupy the plot in a hexagonal pattern. The hotel towers and offices are located in the north, while the urban density descends towards the south.
spliced towers
the master plan
The building complex comprises a residential area and a set of office towers on a podium for commercial use. The landscape design adopts a fluid, organic language that contrasts with the orthogonal composition of the buildings.
K house
the courtyard
The house closes in on itself to embrace a small courtyard. This concave space opens up to the swimming pool, which dominates the slope on which the house is situated.
ramp up the 'mun
the concept diagram
This conceptual diagram is an exploded axonometric view showing the flats, the showroom and the roof of the old boiler.
ramp up the 'mun
the physical model
The model of the building shows the relationship of the new flats to the old structure. The central square becomes a multifunctional public space for art.
performing arts complex
the birdview
The bird’s eye view of the performing arts complex shows the radial layout of the master plan, with buildings covered with undulating roofs around the marina.
spliced towers
the first floor plan layout
The urban plan of the first floor of the building complex shows the distribution of residential units and the density of this mixed-use complex.
Pedraza house
concept diagram
The spatial distribution of the house revolves around the landscape. The inner courtyard responds to the best sun exposure, while a large canopy extends above the double height of the living room to frame the view of the mountains to the north.
house of arts
the physical model
The model of the building, which is made out of methacrylate, shows the concept of the architectural work: the House of Arts is made up of different capsules between round-shaped planes.
maragato lofts
floor plan layouts
There is one apartment per floor in this building, while the top recessed volume has a duplex with a terrace. The inner courtyard offers access through a perimeter corridor, with a distribution of openings in line with the main façade.
hospital in the forest
the nursing station
The centralized nursing station provides a visual connection with the patient’s rooms and other areas of the hospital. The space is warm and welcoming, intuitive to circulate around and well illuminated.
Pedraza house
the staircase
The staircase is defined by the profile of its steps, lined with oak wood. The light sets the rest of the space, where the doors and railings are concealed to give prominence to the ascending path.
ramp up the 'mun
the ground floor plan
The ground floor of this renovated cultural building shows the public square from which the exhibition hall is accessed. The square is enclosed at both ends, while the front is framed by the bridge containing the residential module.
connecting riads
the south courtyard
The lower part of the building encloses the most intimate and secluded garden. Around this space, there are homes on the ground floor, so they have private gardens protected by a fence along its perimeter.
Pedraza house
the kitchen and the courtyard
The timeless design of the kitchen is based on the warmth of the wood and the simplicity of the white surfaces. The furniture is modular and functional with large oak drawers.
Pedraza house
the open-plan ground floor
The ground floor is a mosaic of interconnected spaces through glass partitions. The visual relationship between them gives a sensation of amplitude, and the simplicity of the forms and finishes create a serene atmosphere in connection with nature.
connecting riads
the first floor plan
The homes are distributed along with the building, maintaining the same width. The modulation of the façade openings allows broad flexibility of residential typologies.
connecting riads
the riad facade
The massing of the building is a balance of filled and empty spaces. The large openings are balanced with the rotundity of the hanging balconies, cantilevering over the inner courtyard.
Shoreditch hotel
the floor plan layouts
The hotel’s main lobby and restaurant are located on the ground floor of the building. The layout of the hotel rooms around the central atrium and the cinema rooms in the building next to the party wall can be seen on the typical floor plan.
Shoreditch hotel
the cross section
The cross-section shows the change in height of the building, which, starting from the level of the structures next to the party wall, rises like the prow of a ship towards the intersection of the streets.
Burke house
floor plan layouts
The floor plans show the result of combining the existing house with the new extension. This spatial planning exercise provides well-articulated and functional spaces with excellent lighting and ventilation conditions.
connecting riads
the inner facade
The building envelope overlooking the inner courtyard has a simple and functional design. The regular arrangement of the windows contrasts with the position of the sliding shutters protecting them.
ramp up the 'mun
the floor plan layouts
The floor plans of this cultural building include the car park, the cafeteria, the shops, the offices, the flats, the artists’ studios and the exhibition hall.
Pedraza house
floor plan layouts
The floor plan layouts of the house show a rational and straightforward spatial planning, which articulates zones and uses based on the natural light orientation, the views and the shape of the plot.
Pedraza house
section
The cross-section shows the different heights of the slab that articulate the relationship between the living room, the courtyard and the upper floor.
K house
the rear garden
The living room has views towards the west, to capture the sunset light. A large window with curved glass opens to the rear garden, which has a comfortable space to gather around the fire.
connecting riads
the balconies detail
The balconies, protected by perforated wooden panels, have a subtle and sophisticated design. These protective screens filter the sunlight and project the whimsical geometric richness of the lattice into the interior.
performing arts complex
the promenade towards the marina
The undulating concrete roofs and meandering walls of wooden slats characterise the pavilions that make up the building. The pedestrian walkways leading to the marina are landscaped with lush bamboo shrubs.
Burke house
the main facade
The building facade conveys in a simple and elegant gesture the interior layout and the control of natural light, privacy and views. The concrete slabs create a continuous enclosure carefully protected by the glass and the wooden slats.
Burke house
the garden
The facade towards the garden is an iconic element of the building. Its unique elevation expresses the function of the interior spaces, and the view of the courtyard adds depth to the structure.
Burke house
the site plan
The floor plan shows the position of the original dwelling and the extension. The entrance has generous parking space and there is a pavilion in front of the house with a jacuzzi.
connecting riads
the big facade openings
The housing blocks have large holes or perforations that allow light to enter the courtyards. These semi-public spaces have abundant vegetation and allow residents to enjoy a garden with views.
hospital in the forest
the cross section
The site of the transplant centre is a sloping plot of land that is urban in character but surrounded by lush vegetation.
performing arts complex
the cafeteria
The cafeteria of the performing arts centre is enclosed by an undulating façade made of twisted wooden slats that form a dynamic and protective envelope.
Burke house
the courtyard
The inner courtyard articulates the space planning of the house while infusing perfectly with the countryside surrounding the property. It provides intimacy to the bedroom, abundant natural light to the living room and depth to the staircase.
reinterpreting the traditional courtyard house
The idea of creating an inner space open to the sky blends a haven of nature and architecture. We understand the need to immerse deeply in a natural environment while being protected at your shelter and in fact, we have rediscovered the beauty and functionality of this typology in numerous projects.
hospital in the forest
the typical room
The hospital rooms are designed to ensure the well-being and health of patients. The rooms are separated by a courtyard with greenery that provides privacy and natural lighting.
Allison house
the cross section
The section shows the transformation of the original house: the extension of the living room and kitchen on the ground floor, the new inner courtyard with greenery, the terraces of the bedrooms overlooking the garden and the loft conversion at the top.
hospital in the forest
the floor plan layouts
The organisation of the hospital is based on an articulated floor plan according to the functions of each department. Supplies, parking and emergency rooms are on the ground floors, patient rooms are on the middle floors and the operating theatres are on the top floor, close to the heliport.
Burke house
the living room
The living room is the heart of the house and visually articulates all the spaces. The double-height offers a generous amplitude that extends to the staircase leading up to the office on the upper floor.
connecting riads
the upper floor plans
The upper floors show the key elements of the project: the two large block courtyards, the landscape design and the formation of the stepped roof terraces.
Pedraza house
the inner courtyard
From the entrance of the house, and through the inner courtyard, you can perceive the spaciousness of the living room, whose profusely illuminated double-height space gives a pleasant sensation of spaciousness and comfort.
