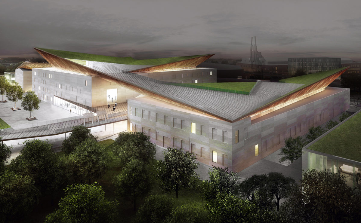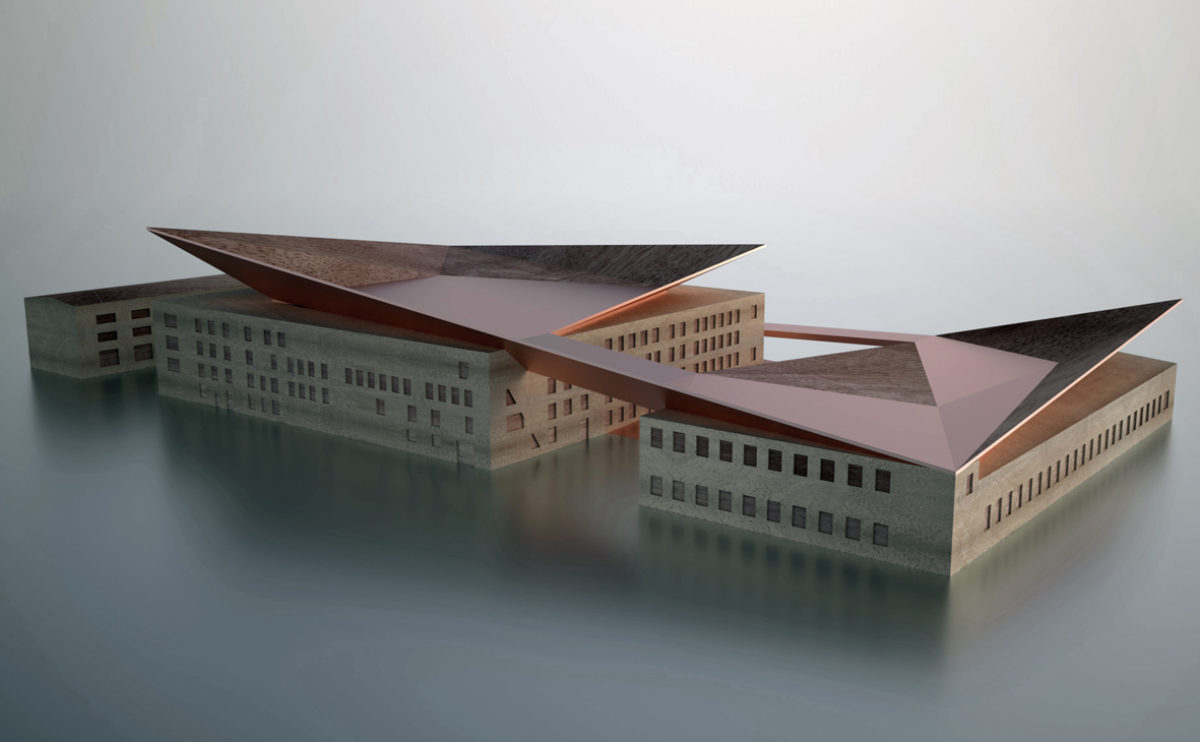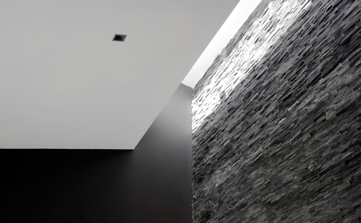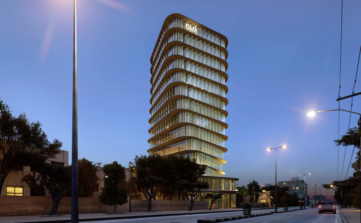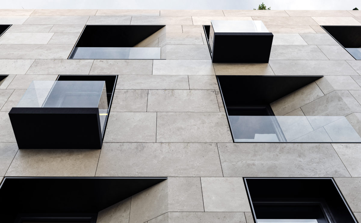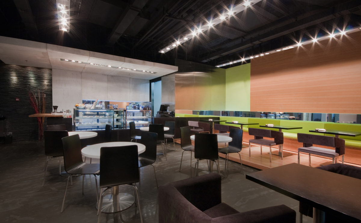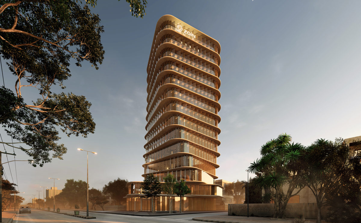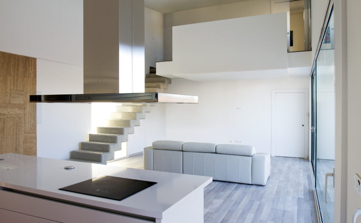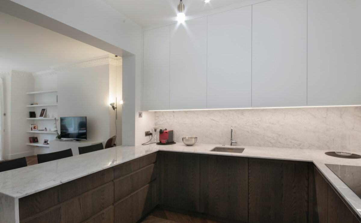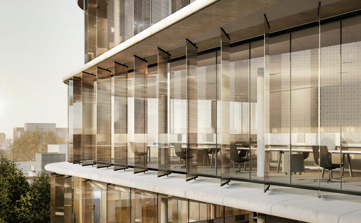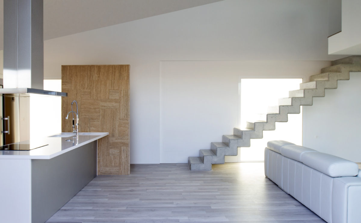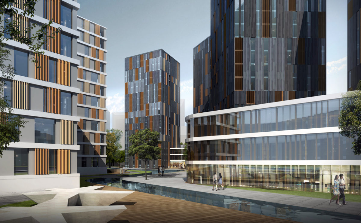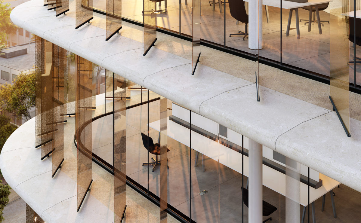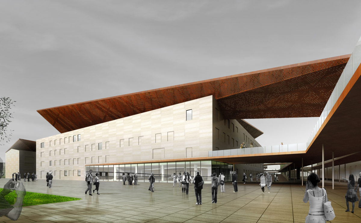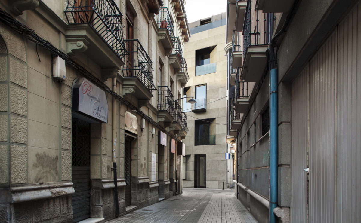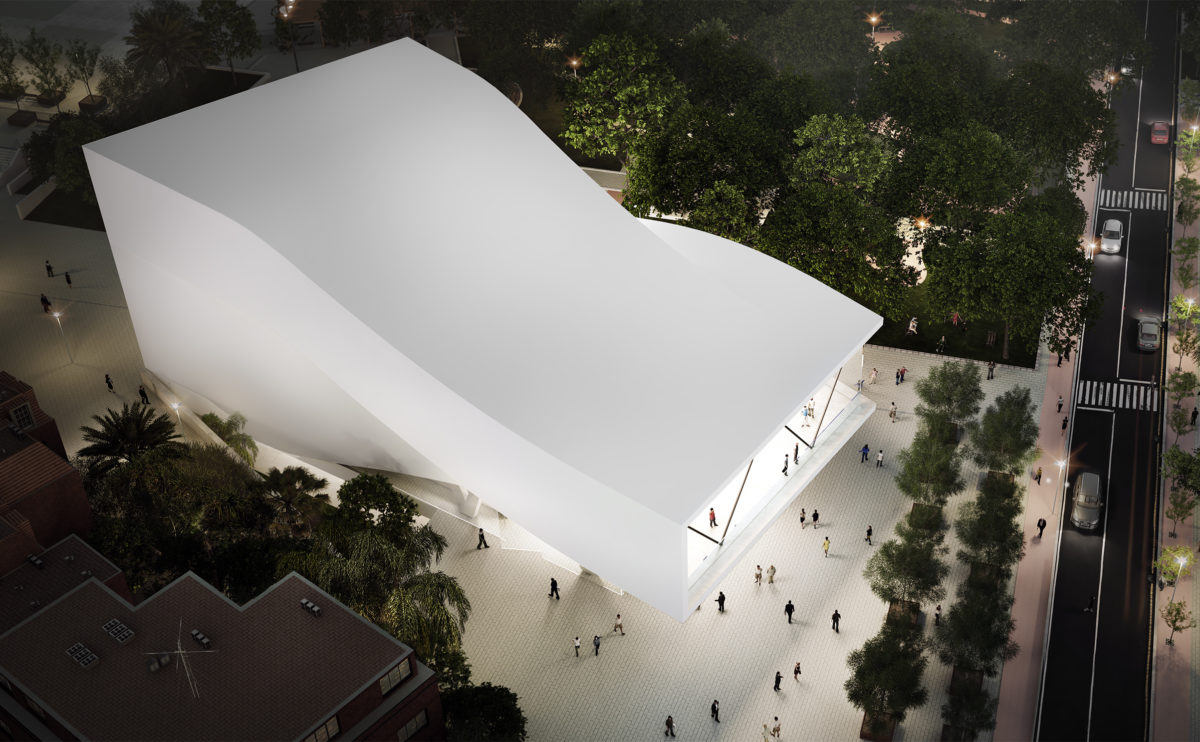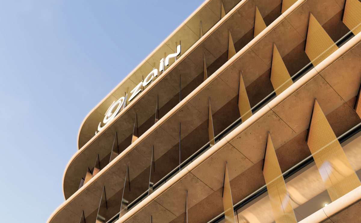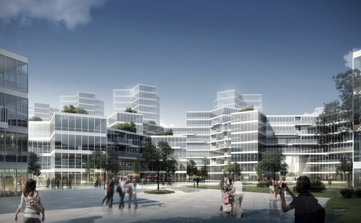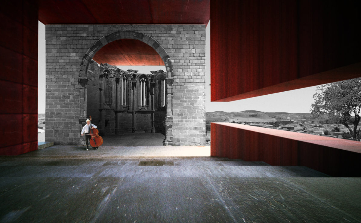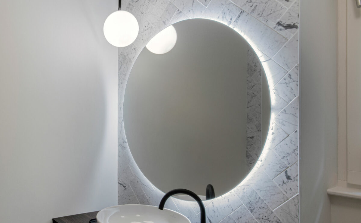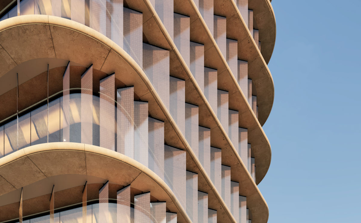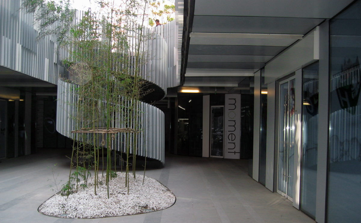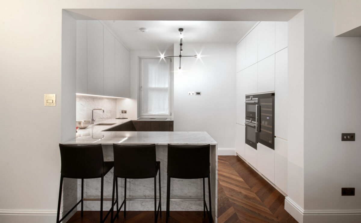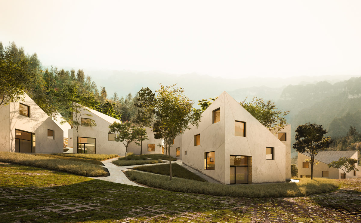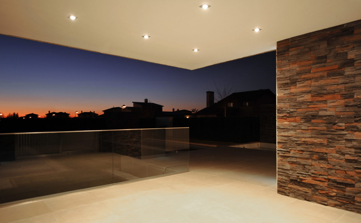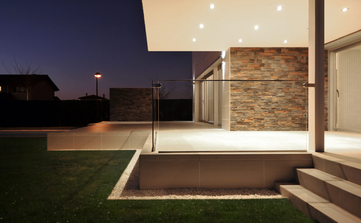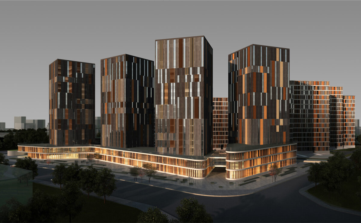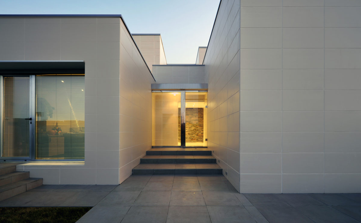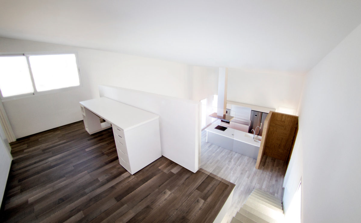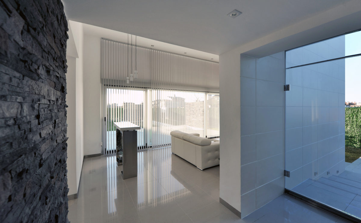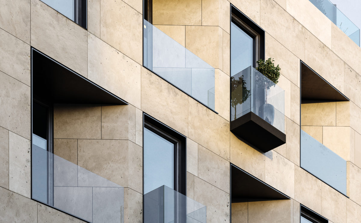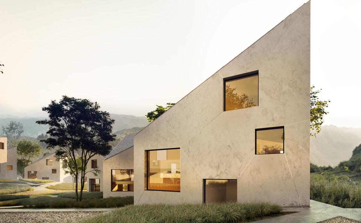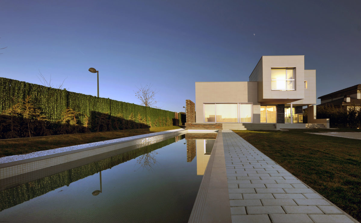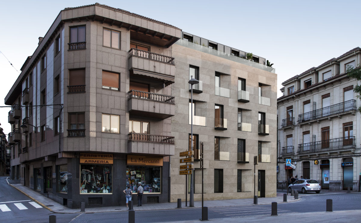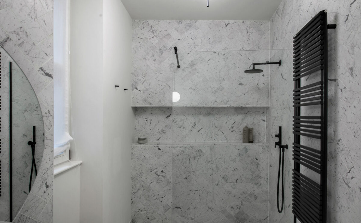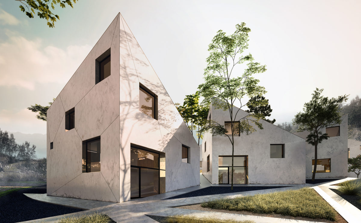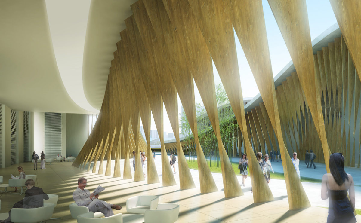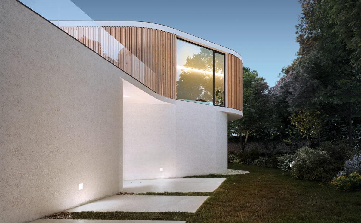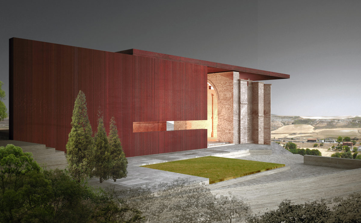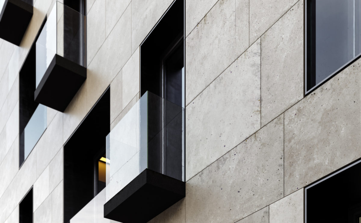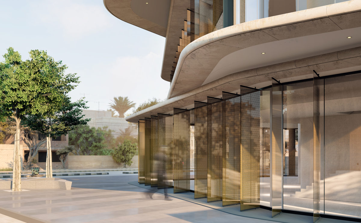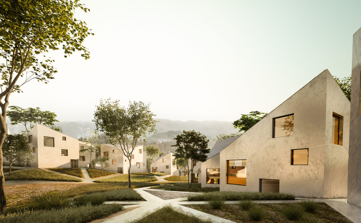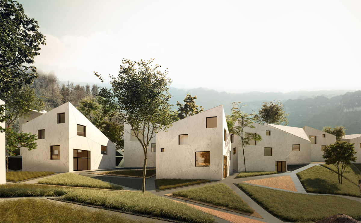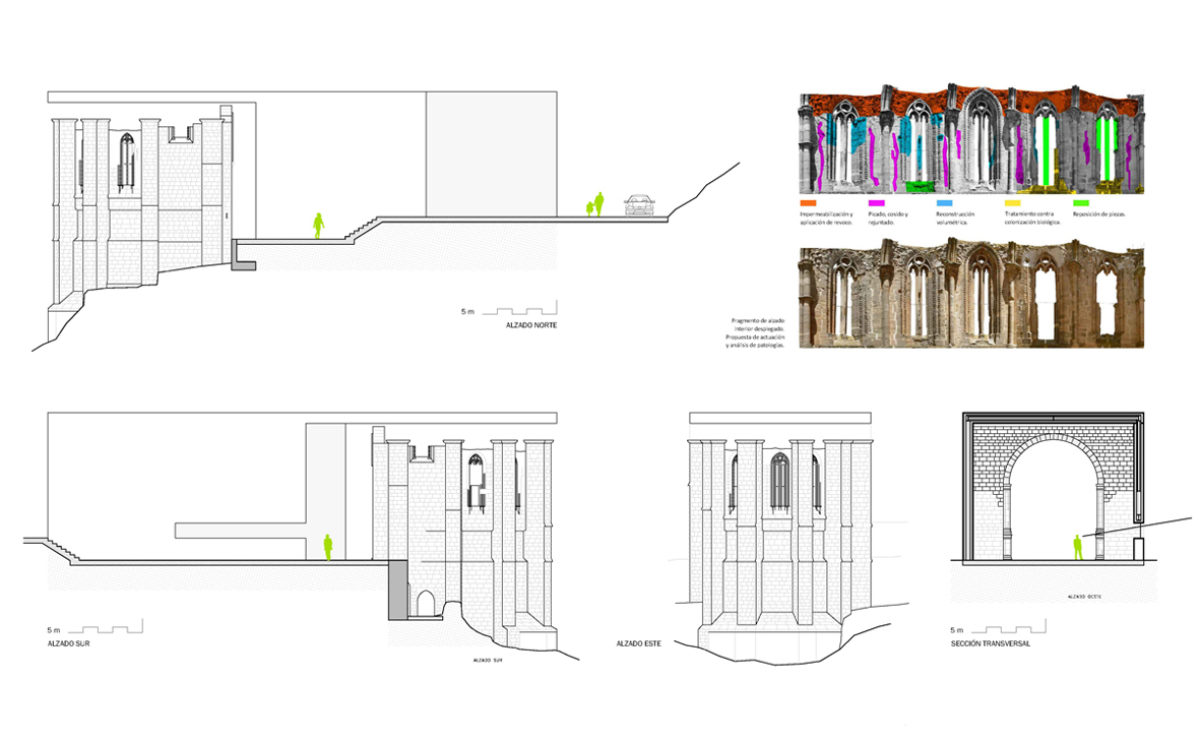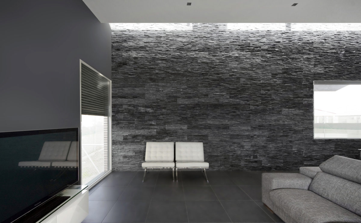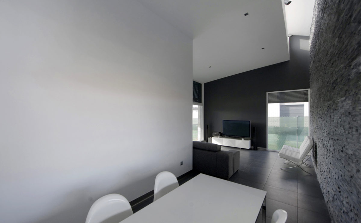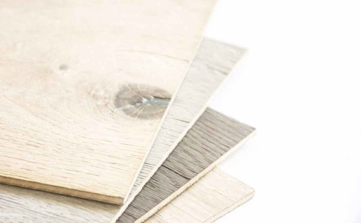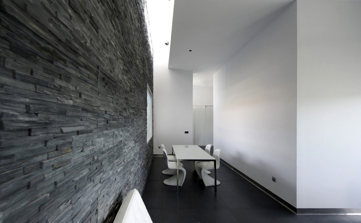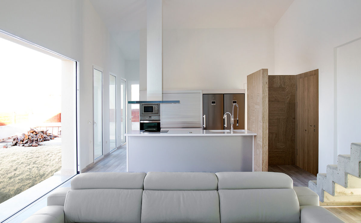Stone is a natural building material that has been used for centuries in the construction of buildings and other structures. There are many different types of stone that can be used in construction, including granite, marble, limestone, and sandstone.
Stone is often used as a decorative element, such as for cladding or as a facing material on buildings. Stone can also be used as a structural element in the construction of buildings, such as for creating load-bearing walls or as a foundation material.
Preparing stone for use as a construction material involves a number of steps, including quarrying, blasting, cutting and shaping, finishing, and transporting. Stone can be cut using specialized equipment, such as saws or drilling machine. The finishing involve processes such as sanding, polishing, or honing to smooth out the surface.
The stone can be laid as ashlars or in different types of masonry such as rubble, dry-laid or mortar laid.
Zain tower
the night view
When night falls the transparent quality of the facade turns the tower into a lantern of the city’s landscape. The vertical slats become translucent and provide privacy to the interior.
maragato lofts
the facade
The shape of the façade openings responds to defined visual axes. The protruding balconies and the angled recesses seek to achieve the best views of the surroundings.
Zain tower
the view from 15th avenue
The tower is the tallest building of this diplomatic district of Khartoum, the slender figure is seen from the main avenue, and the twisted facade is a distinctive feature that symbolised the essence of Zain’s brand.
Bolaños house
the rooflight detail
The elongated skylight that opens up the roof along the stone wall emphasises the texture of the slate masonry. The back wall is painted dark grey to create a contrast with the white ceiling.
cuña house
the ground floor
The ground floor comprises the common areas of the house, the kitchen, the living room and the dining room, from which you can access the garden through a large sliding glass door.
Ashley Gardens
the open kitchen
The kitchen opens onto the living room thanks to a large opening with structural reinforcement in the load-bearing wall. The kitchen units combine dark wood, marble worktop and matt white lacquered doors.
Zain tower
the facade detail
The external facade of the tower is defined by a series of horizontal slabs. Prefabricated pieces of GRC cover the edges, carefully positioned to cover the part exposed of the floor below due to the rotation of the storeys. Between them, a series of vertical louvres protect the glazing against the sun.
cuña house
the reception room
From the garden, the living room occupies a central position between the open kitchen, the travertine windbreak at the entrance and the concrete stairs leading to the upper floor.
spliced towers
the landscape design
The landscape design combines pedestrian areas, gardens and a man-made stream separating the residential area from the commercial area. A network of streets connects the buildings to facilitate vehicle access.
Zain tower
the vertical glass shades
The architectural solar glass is protected with sun glades for an optimised daylight and energy control. The glazed shades are made of laminated glass with a metal frit.
maragato lofts
the view from the alley
From the narrow perpendicular street, the building is mysterious and elegant, showing its similarities and differences with the rest of historical buildings.
folded auditorium
the bird view
A bird’s eye view shows the sinuous shape of the auditorium roof. This white concrete building has a folded shape that contrasts with the vegetation of the urban park.
Zain tower
the top floor
The rotation of the tower finishes on a top floor fully aligned with the urban grid. The square shape of each floorplate becomes a straight and slender figure, crowned by the sign of the telecommunications company.
elemental complex
the view from the courtyard
The hexagonal configuration of the residential complex gives rise to pedestrianised public squares with commercial premises on the ground floor.
Atienza music hall
the nave and the apse
The nave of the church is represented with a new steel structure. In this way, the space becomes an open-air auditorium where you can enjoy the music and the view of the landscape while appreciating the ruin as per the original layout.
Ashley Gardens
the bathroom mirror
The bathroom vanity unit is made of dark teak wood. The lighting comes from the circular backlit mirror and the globe lamp suspended from the ceiling.
Zain tower
the brise-soleil
The building envelope is made of sun-shading structures. On one side the protruding slab edges, cladded with prefabricated GRC pieces, cast shadows against the glazing. The glass louvres offer an additional layer of protection.
Ashley Gardens
the kitchen from the reception room
From the living room, the kitchen is perceived as an extension of the space. The threshold separating the two rooms is delimited by a peninsula worktop with stools. This breakfast table makes the kitchen a perfect place to socialise with guests.
Dehan village
the view of the village from the south
The resort, seen from the lowest part of the land, looks like a village immersed in a forest. The methodical variation of the houses produces a random and capricious effect, a natural articulation that invites guests to explore and discover mysterious spaces.
fragmented house
the view from the porch
From the front porch of this modern home, covered by a cantilevered roof, the silhouette of the nearby village can be seen. The simple tempered glass balustrade protects the deck without obscuring the landscape, while the natural stone wall contrasts with the smooth finishes of the exterior.
fragmented house
the front porch
The first-floor bedroom forms a cantilever over the ground floor. This semi-covered space creates a porch in front of the dining room and kitchen which is raised above the garden level. The natural stone wall contrasts with the simple materials of the façade and the floor.
fragmented house
the main entrance
From the main entrance, you can see the symbolic shape of the volume of the house, which resembles a series of overlapping boxes. A generous corridor leads to the main entrance hall, which is enclosed by a natural stone wall at the front.
cuña house
the view from the top floor
From the first floor of the Cuña house, you can see the living room through an interior balcony. This space serves as a work area and lobby before entering the master bedroom.
fragmented house
the living room
The main entrance to the house is hidden behind a natural stone wall which provides privacy to the dining room. The living room overlooks the front garden through a large window that can be opened with sliding doors.
Dehan village
the typical villa elevation
The facade of the villas is rendered with polished cement mortar. The expansion joints hold metal profiles inserted and connect the diagonals of the windows. The result is an almost stony texture in which the brightness of the brass profiles stands out.
fragmented house
the swimming pool
The property has a sports pool and an outdoor spa in the front garden. This elongated pool allows for swimming, while at the far end of the house there is a jacuzzi overlooking the garden.
maragato lofts
the west elevation
The building facade aligns with heights of the adjacent buildings, blends with the historic architecture offering a regular balanced composition and it’s coronated with a zinc roof that looks like an interpretation of the traditional dormers.
Ashley Gardens
the bathroom
The bathroom is clad in Italian Statuario marble in a herringbone pattern. The design features simple lines. The shower tray is integrated into the floor and the taps and fittings are in matt black lacquered steel.
Dehan village
the typical cluster of villas
The diagonal arrangement of the houses does not only respond to the triangulation of the land. The rotation of the villas results in obtuse and sharp angles that allow for privacy control. In each group of houses, residents can enjoy the landscape without seeing the neighbours.
performing arts complex
the cafeteria
The cafeteria of the performing arts centre is enclosed by an undulating façade made of twisted wooden slats that form a dynamic and protective envelope.
K house
the entrance
The entrance of the house is made through a sloping walk on the side of the plot. The upper floor faces the meeting point. The access can be seen through the curved walls.
Atienza music hall
the building and the landscape
The intervention on the ruin is shown as a sculptural element with a protective character. Its form, with a definite contemporary language, responds to the distant landscape while intends to become a landmark.
maragato lofts
the balconies
The protruding balconies, cantilevering alternately on every floor, are almost invisible. The slim metal slab cast shadows on the lower floors, enhancing the chessboard pattern effect of the composition.
Zain tower
the retail store
The tower base leaves a public space on the corner of the plot to mark the entrance of the flagship store. This gesture defines the rotation of the tower and provides a welcoming access point protected by the cantilever of the floors above.
Dehan village
the landscape design
The resort is designed to offer guests a quiet and relaxed space in connection with nature. The landscape design is formed by a network of pedestrian paths and the gardens offer a subtle range of colours and textures.
Dehan village
the village skyline and the mountains
The landscape composition is based on a rhythmic and almost melodic repetition of key elements. The orientation of the houses, their levels and the random window sizes result in an arbitrary and naive appearance, similar to the vernacular architecture.
Atienza music hall
the elevations
The silhouette of the new building contrasts with the steep slope. The steel roof has a protective character, and with a simple gesture brings a new function to the old temple.
maragato lofts
the south facade
The carefully designed facade combines glass and steel protruding balconies with rhythmic recessed openings. The aluminium windows are framed in the stone facade, covered with a brick-patterned limestone cladding.
Bolaños house
the living room
The heart of the house is the living room, lit by large windows and a skylight. The dark walls contrast with the ceiling and the white leather Barcelona armchairs designed by Mies van Der Rohe. The texture of the natural stone wall is highlighted by the zenithal light from the skylight.
Bolaños house
the dining room
The dining room is a transition space to the living room in this open-plan flat. The space is illuminated by the skylight in the ceiling and the large windows facing the garden. The interior design combines neutral colours to create an elegant atmosphere where the texture of the stone wall stands out.
finishes specification
Finishes specification involves detailing a list of all the materials in the final parts of the project. The file contains commercial products available in the market following technical, functional, aesthetic, and economic criteria ‒ price and maintenance costs.
Bolaños house
the stone wall
The interior of the living room has a black natural stone wall illuminated by a skylight. The dining table separates the foyer from the lounge area and is surrounded by stackable chairs designed by Vener Panton.
cuña house
the kitchen
The kitchen has a central presence in the living room, linked to the garden. The front worktop serves as a social and meeting space, while the appliances are located on the back wall.
