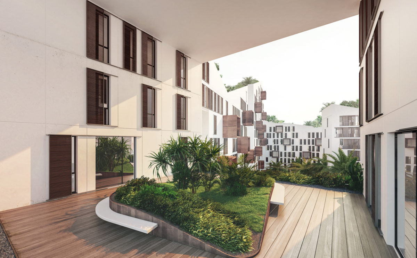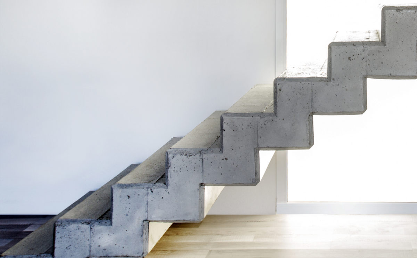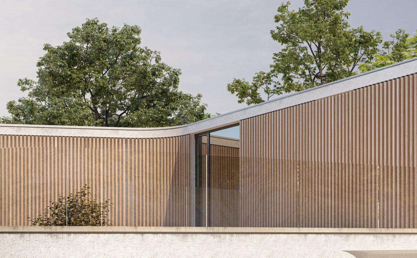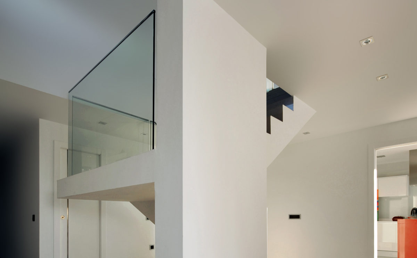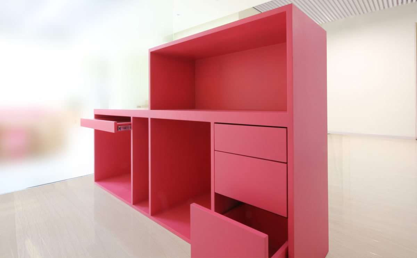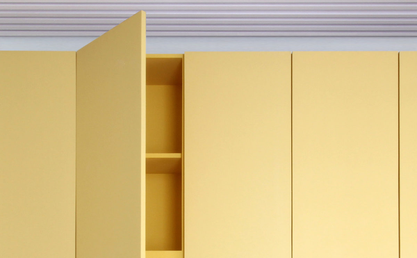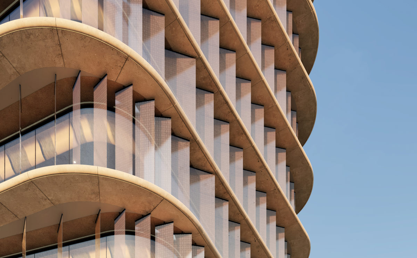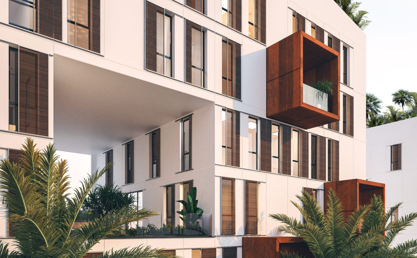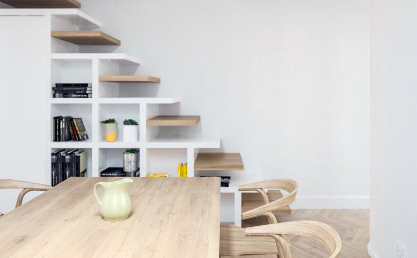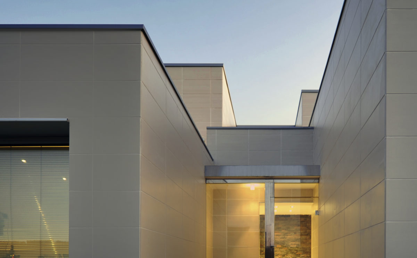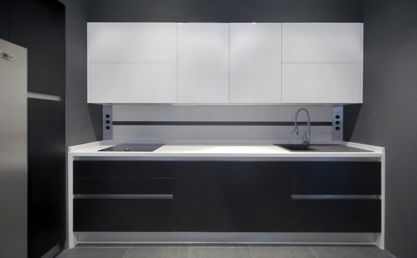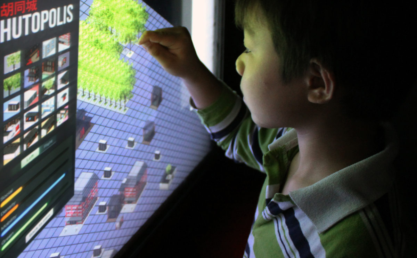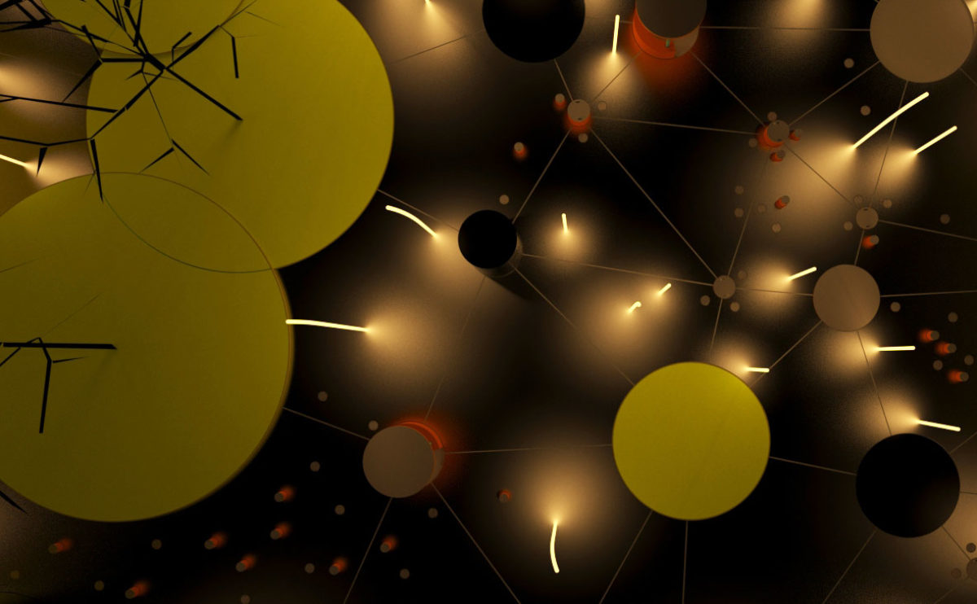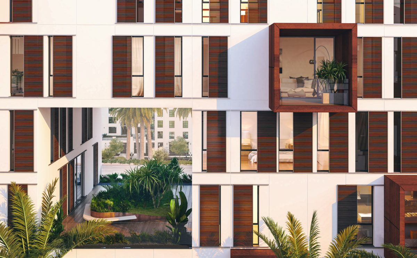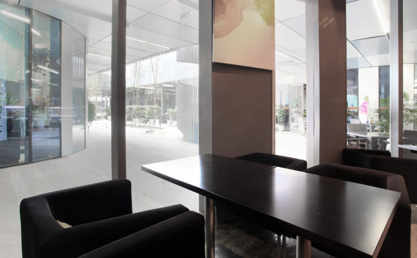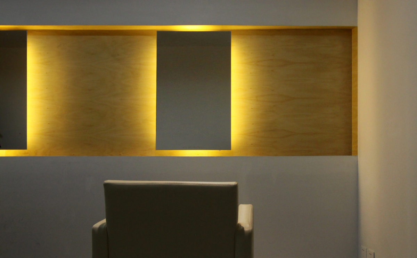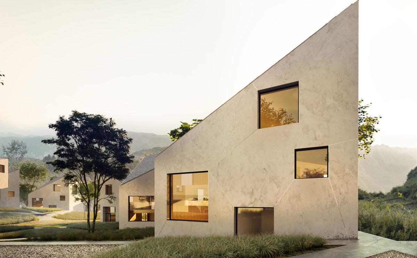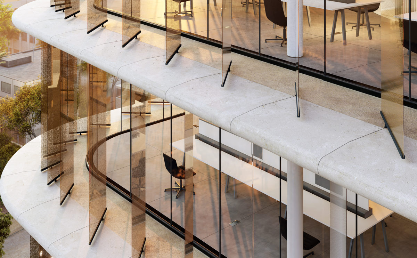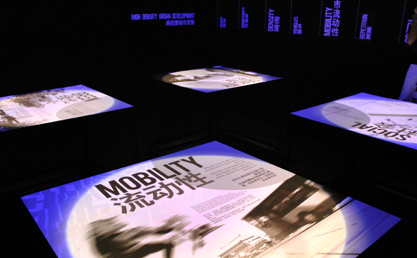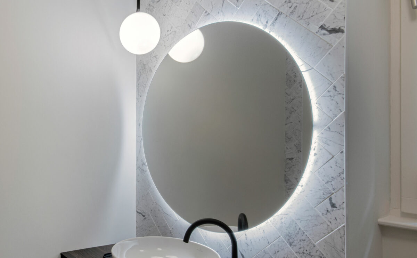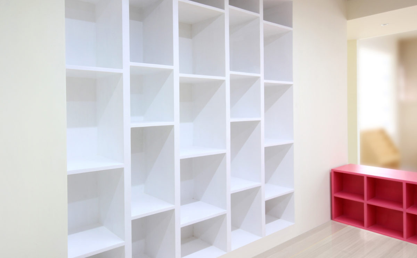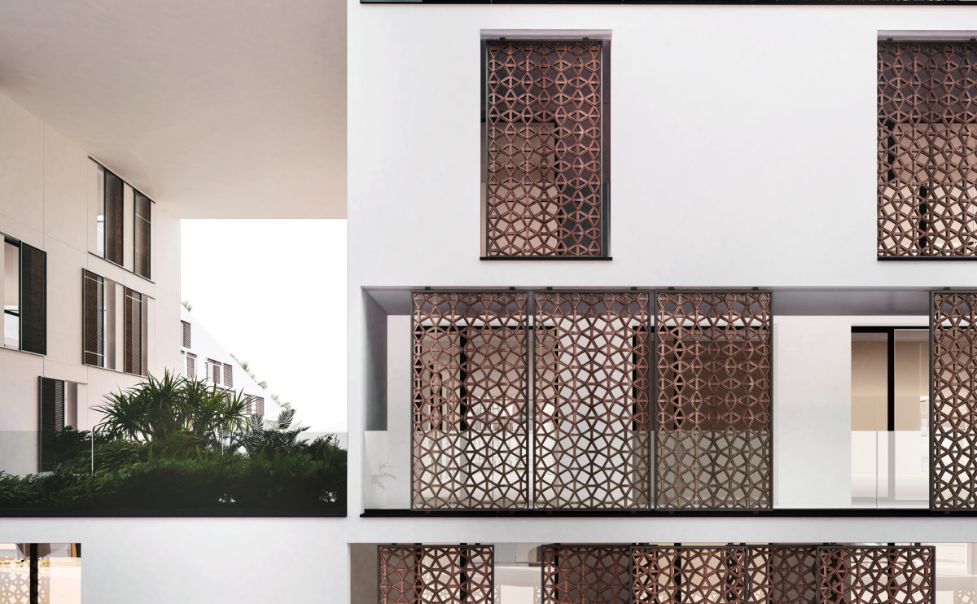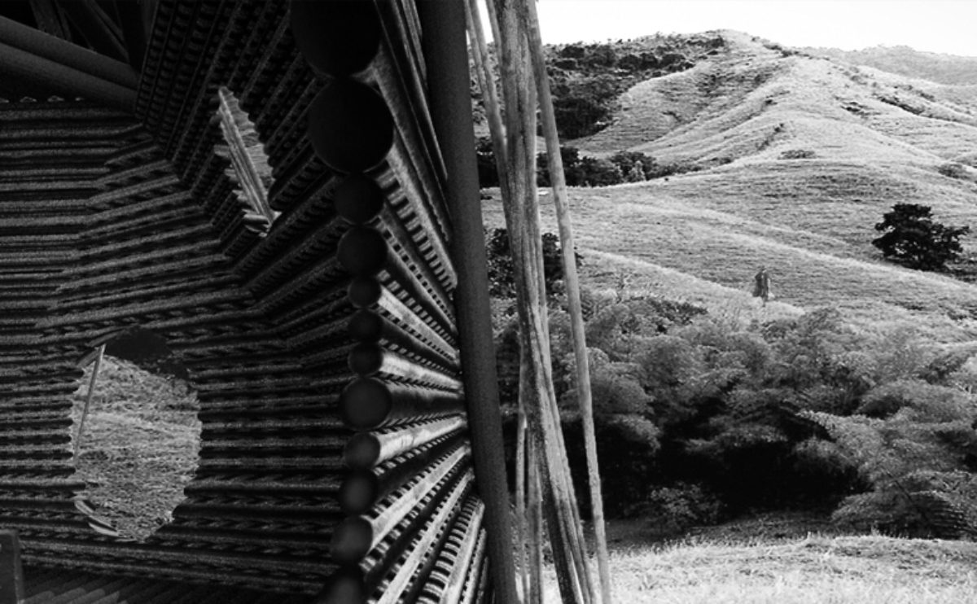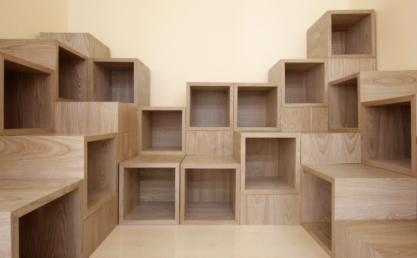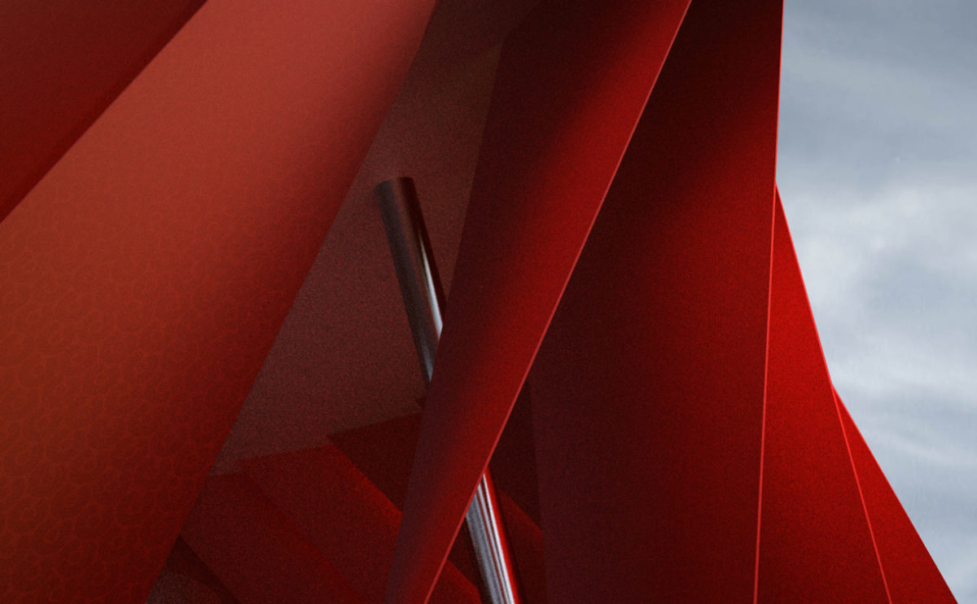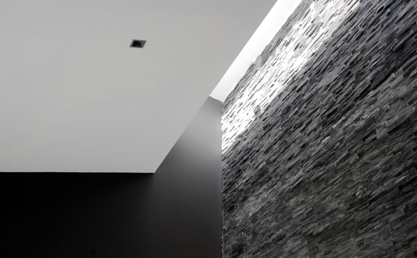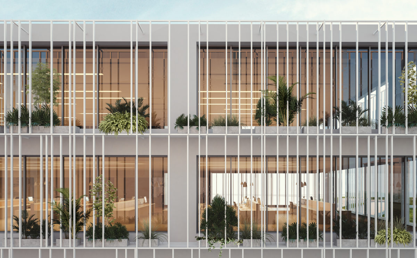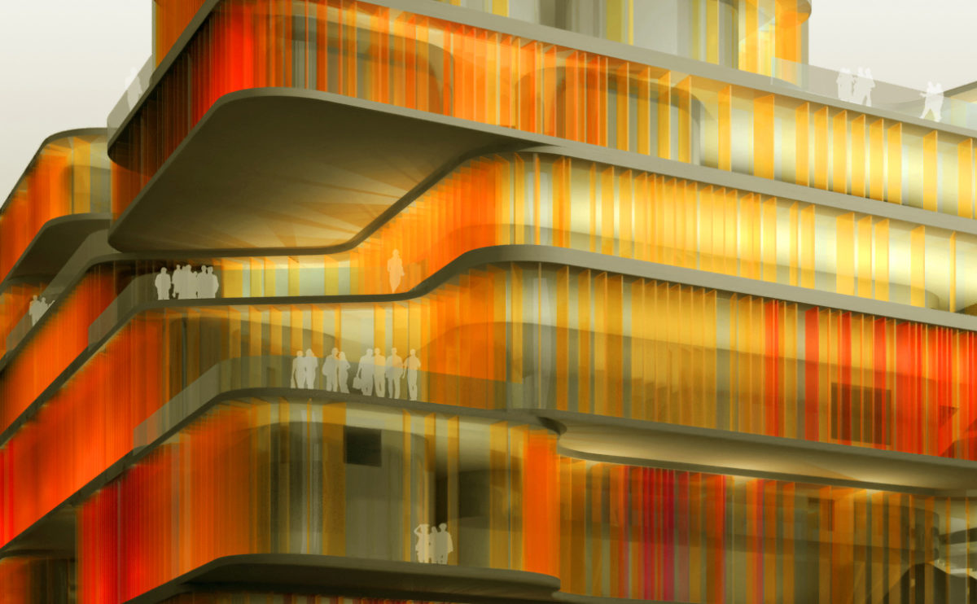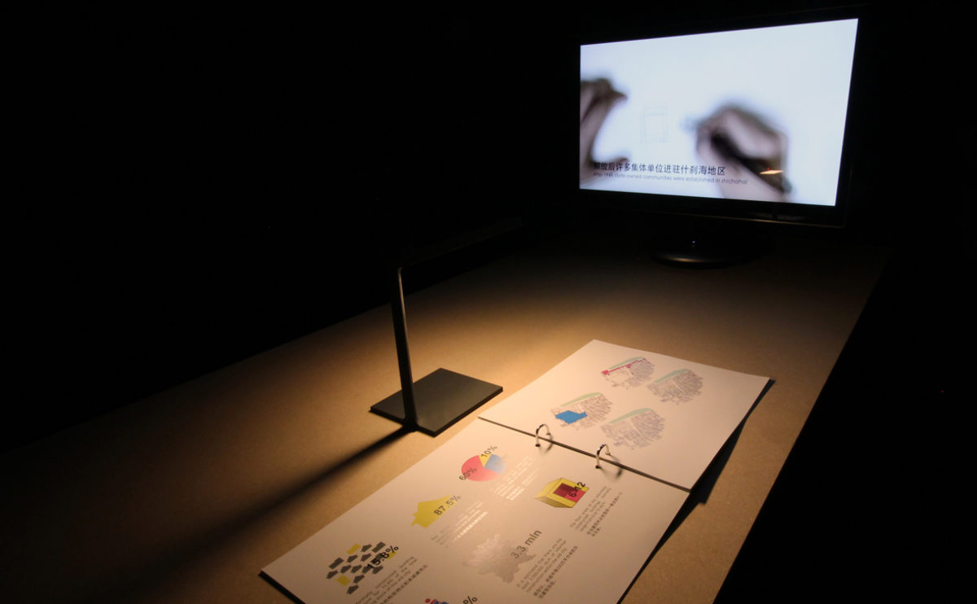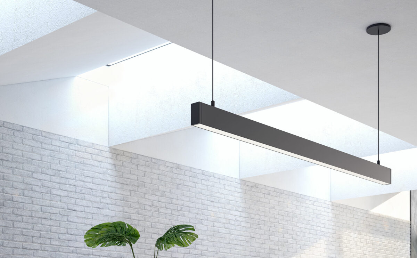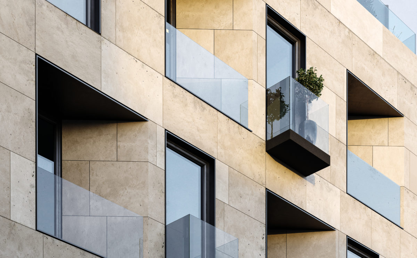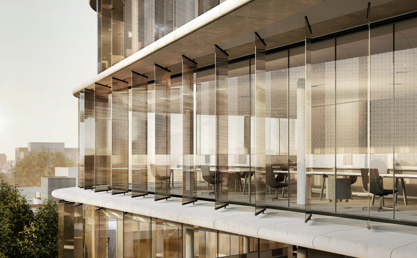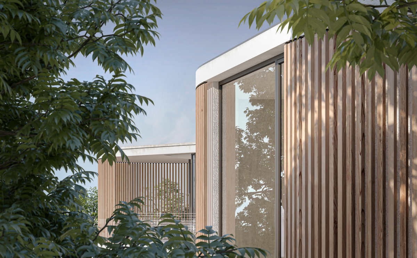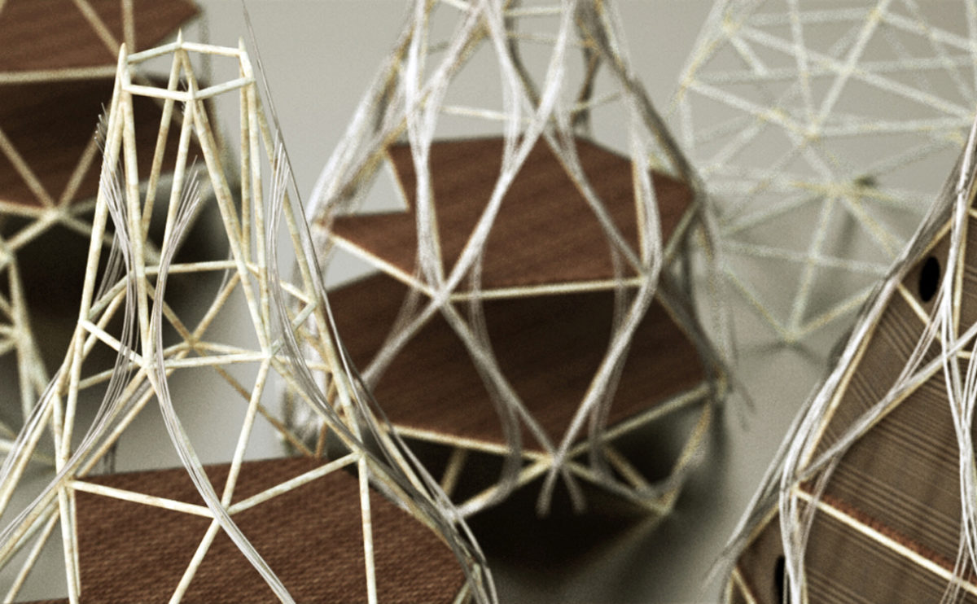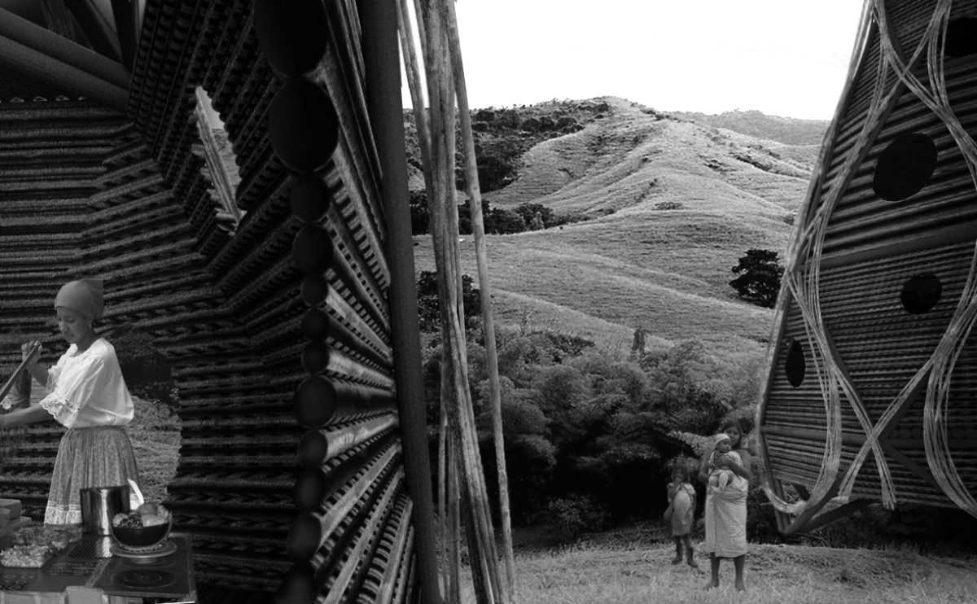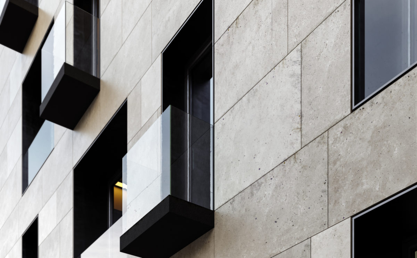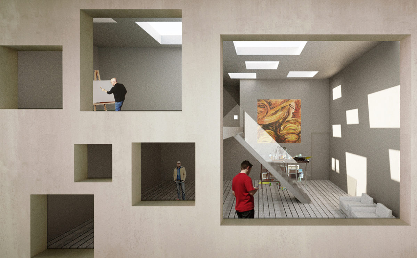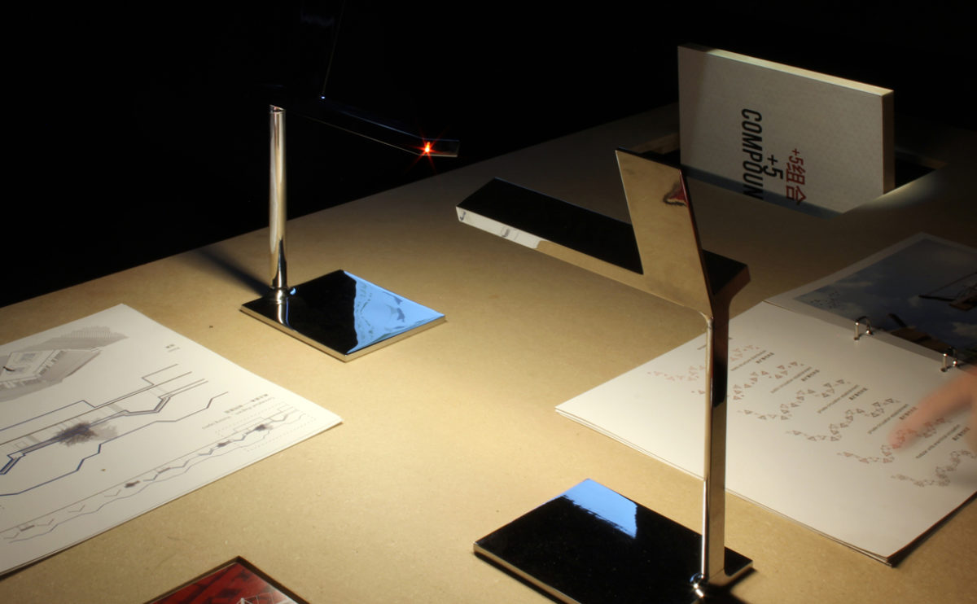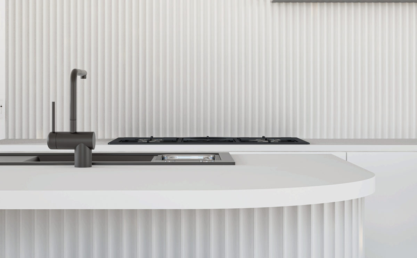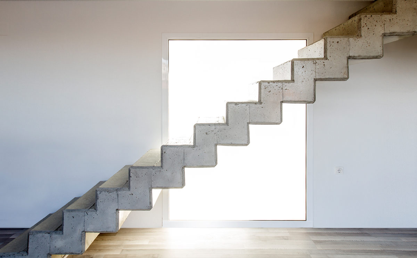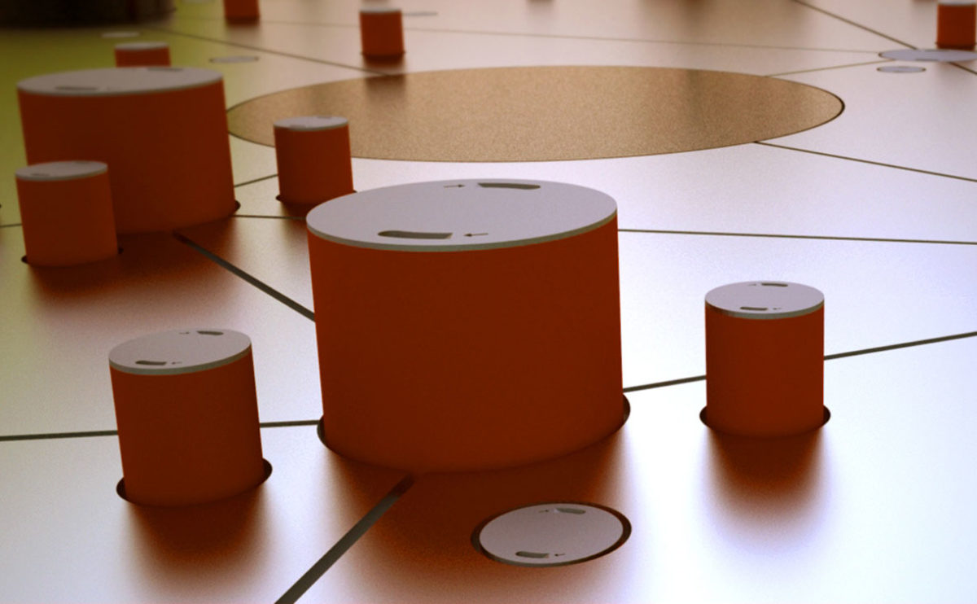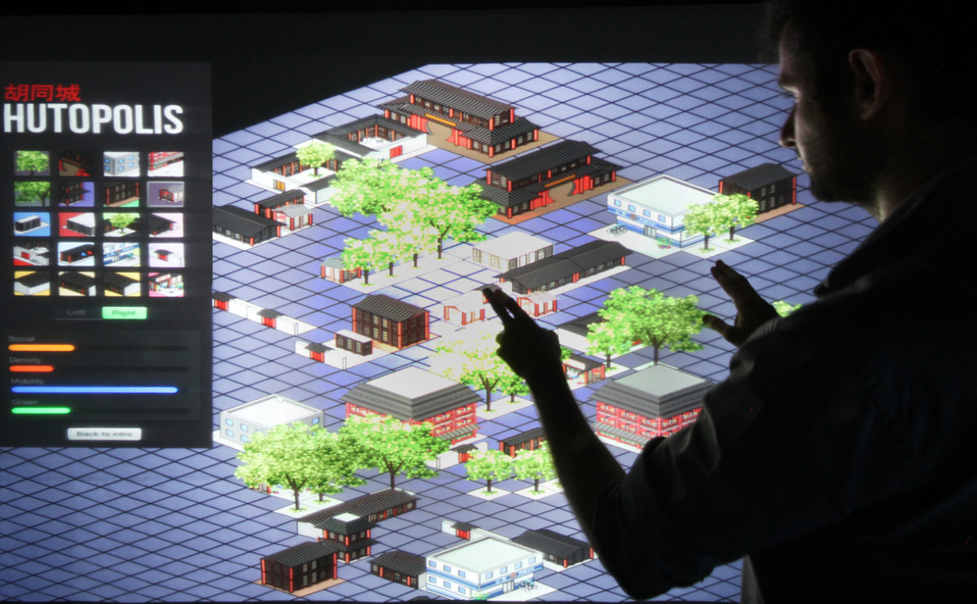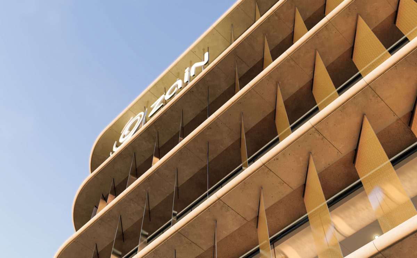A detailed view, in the context of architectural photography and visualizations, is a close-up or highly detailed perspective of a specific aspect or element of a building or area.
This type of view is often used to showcase the craftsmanship, materials, or design details of a building or area, and can be particularly effective for highlighting specific features or aspects that are important to the overall design. Detailed views can be created using a variety of techniques, including close-up photography, CGI, or drawings that show the details at a larger scale.
connecting riads
the big facade openings
The housing blocks have large holes or perforations that allow light to enter the courtyards. These semi-public spaces have abundant vegetation and allow residents to enjoy a garden with views.
K house
the slatted wooden facade
The wooden slatted façade of the upper floor, topped by the line of the flat roof slab, cuts out the lush vegetation at the back.
fragmented house
the staircase
The stairs occupy a central place in the entrance hall, they have a sculptural and minimalist design with a glass balustrade that allows the silhouette of the steps to be seen.
Ivy foundation
the reception desk
The reception desk is a two-height piece of furniture with a PC keyboard tray and several drawers made of pink lacquered MDF.
Ivy foundation
the cabinet detail
The furniture in this school management centre is made of colourful lacquered wood. They are simple and functional cupboards with concealed handles and hinges.
Zain tower
the brise-soleil
The building envelope is made of sun-shading structures. On one side the protruding slab edges, cladded with prefabricated GRC pieces, cast shadows against the glazing. The glass louvres offer an additional layer of protection.
connecting riads
the riad facade
The massing of the building is a balance of filled and empty spaces. The large openings are balanced with the rotundity of the hanging balconies, cantilevering over the inner courtyard.
Dulwich house
the staircase
The stairs are designed as a sculptural piece of furniture. Made of natural and lacquered wood, they provide wide steps towards the second floor while hiding a small toilet underneath. On the side, and following an orthogonal composition, they form a bookcase in front of the dining room.
Bolaños house
the kitchen
The kitchen is separate from the living room and is open to the garden. The modular furniture is minimalist and made of dark natural wood and white lacquered doors.
next stop: hutopolis
the touch screen application
A child interacts with the touch screen of the exhibition which, like an urban game, allows you to drag and drop elements in the urban space to create your own hutong. The iinteractive app allows you to understand the urban parameters that determine the diversity of traditional Chinese neighbourhoods.
Slatina square
the birdview
The bird’s eye view of the square shows the street lighting system, consisting of flexible illuminated poles that move in the wind to create a dynamic effect. The spatial organisation of the square is based on circular shapes.
connecting riads
the inner facade
The building envelope overlooking the inner courtyard has a simple and functional design. The regular arrangement of the windows contrasts with the position of the sliding shutters protecting them.
W salon
the detail of the backlit mirror
The backlit mirror is mounted on a white wall recess niche lined with birch wood, which creates a warm light and a natural look.
Dehan village
the typical villa elevation
The facade of the villas is rendered with polished cement mortar. The expansion joints hold metal profiles inserted and connect the diagonals of the windows. The result is an almost stony texture in which the brightness of the brass profiles stands out.
Zain tower
the vertical glass shades
The architectural solar glass is protected with sun glades for an optimised daylight and energy control. The glazed shades are made of laminated glass with a metal frit.
next stop: hutopolis
the artwork detail
Detail of the illustrations and infographics used to explain the four urban principles on which the research project is based. The content of the exhibition is in English and Chinese, and the documentaries are presented in the original version with subtitles.
Ashley Gardens
the bathroom mirror
The bathroom vanity unit is made of dark teak wood. The lighting comes from the circular backlit mirror and the globe lamp suspended from the ceiling.
Ivy foundation
the bookcase
The bespoke white wall-mounted bookcase has an original and functional design, with shelves at different heights, creating a rhythm of recesses.
connecting riads
the balconies detail
The balconies, protected by perforated wooden panels, have a subtle and sophisticated design. These protective screens filter the sunlight and project the whimsical geometric richness of the lattice into the interior.
Ivy foundation
the children’s library detailed view
The children’s library is made up of a composition of wooden cubes that can be clustered together to form a scalable piece of furniture in which to store books and sit and read.
Bolaños house
the rooflight detail
The elongated skylight that opens up the roof along the stone wall emphasises the texture of the slate masonry. The back wall is painted dark grey to create a contrast with the white ceiling.
wrap manifesto
the louvered facade
The institutional image of an office building does not have to be cold and intimidating. The headquarters of the Cluj Regional Council brings a welcoming, friendly and domestic design that represents an environmentally friendly building that is close to its community.
house of arts
the facade detail
The façade of this public building is made of coloured glass louvres. The floor slabs on each floor are free-form and form balconies and overhangs.
next stop: hutopolis
the booklet display table
Each project in the exhibition is displayed on a table with a book containing graphic content and a screen with a documentary video. The project developed by Tsinghua University in Beijing explains the reuse of collective housing buildings in the hutong.
Dulwich house
the skylights
The skylight is a delicate composition made of stainless steel profiles, tempered glass and plasterboard that serves to conceal the beams of the new slab structure. The flared shape of the openings allows more light to enter and enhances the dynamic appearance of the ceiling.
maragato lofts
the south facade
The carefully designed facade combines glass and steel protruding balconies with rhythmic recessed openings. The aluminium windows are framed in the stone facade, covered with a brick-patterned limestone cladding.
Zain tower
the facade detail
The external facade of the tower is defined by a series of horizontal slabs. Prefabricated pieces of GRC cover the edges, carefully positioned to cover the part exposed of the floor below due to the rotation of the storeys. Between them, a series of vertical louvres protect the glazing against the sun.
K house
the balcony
The facade of the upper floor, covered in Canadian cedarwood, gives a warm and natural character to the building. Seen through the abundant vegetation, it almost looks like a wooden house hidden in the forest.
maragato lofts
the balconies
The protruding balconies, cantilevering alternately on every floor, are almost invisible. The slim metal slab cast shadows on the lower floors, enhancing the chessboard pattern effect of the composition.
ramp up the 'mun
the facade detailed view
The block containing the artists’ studios consists of units with double-height spaces that can be used as workshops. The façade and roof are pierced by large windows of different sizes.
next stop: hutopolis
the detail of the exhibition desk
The long tables are high and allow you to comfortably read the information contained in the catalogues for each project. The ‘city visions’ edition of the exhibition was sponsored by Flos, which supplied the D’E-light lamps designed by Philippe Starck.
K house
the kitchen
The design of the kitchen offers a luminous and minimalist aspect. The central island and the back wall are covered with white ceramic tiles forming a vertical pattern. The fixtures and fittings in matt black stand out on the synthetic quartz worktop.
cuña house
the exposed concrete stairs
The concrete stairs have been carefully cast to create a sculptural and minimalist element whose silhouette can be seen through the translucent glass of the window.
Slatina square
the furniture detailed view
The proposal for the urban design of this square proposes an ingenious and experimental system for temporarily removing street furniture when necessary. The tables and chairs are hidden under the pavement by means of a hydraulic system.
next stop: hutopolis
the oversized touch screen
A large touch screen allows visitors to the exhibition to interact with the urban parameters of the Hutong and to understand the balance and diversity of the neighbourhood. The screens are made of projection, infrared cameras and sensors that detect movement. Users can drag and drop buildings to modify the urban fabric.
Zain tower
the top floor
The rotation of the tower finishes on a top floor fully aligned with the urban grid. The square shape of each floorplate becomes a straight and slender figure, crowned by the sign of the telecommunications company.
