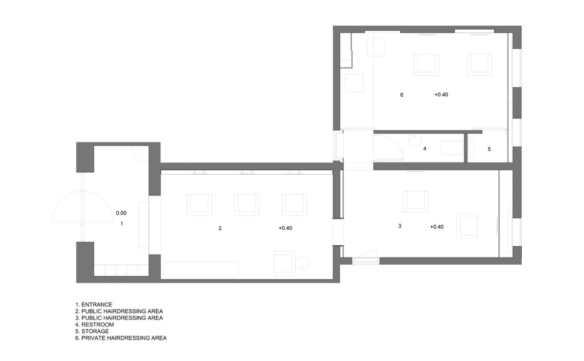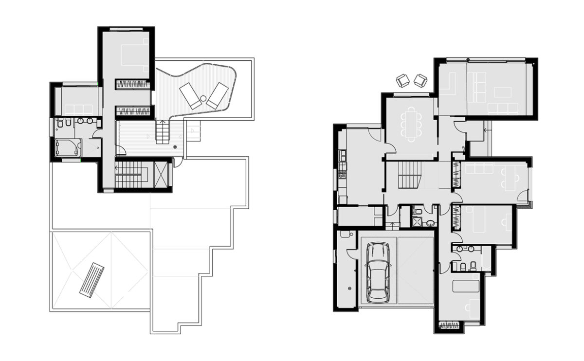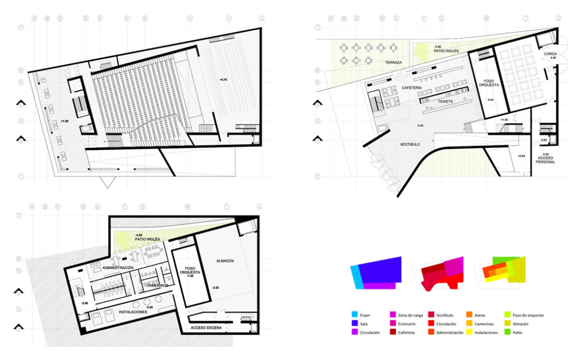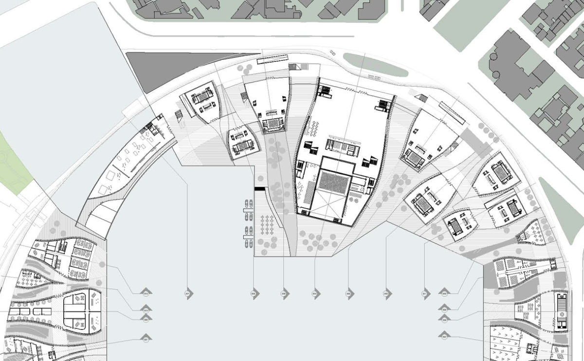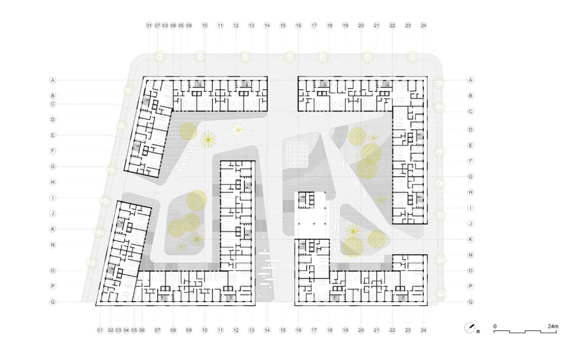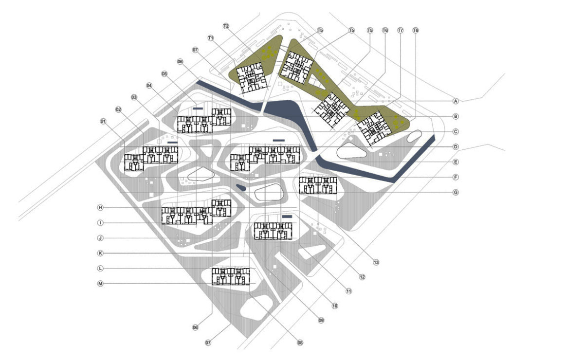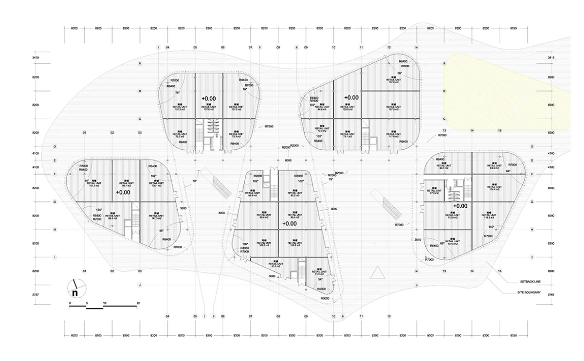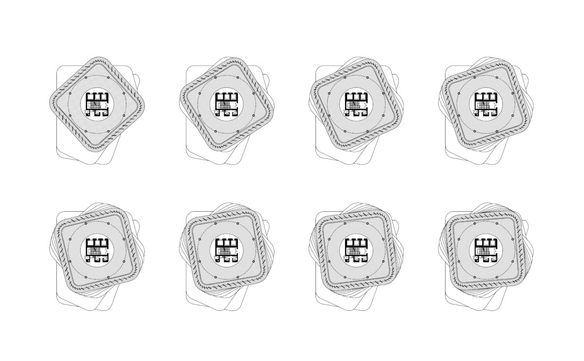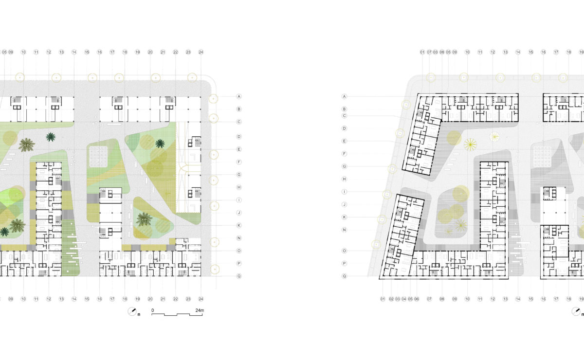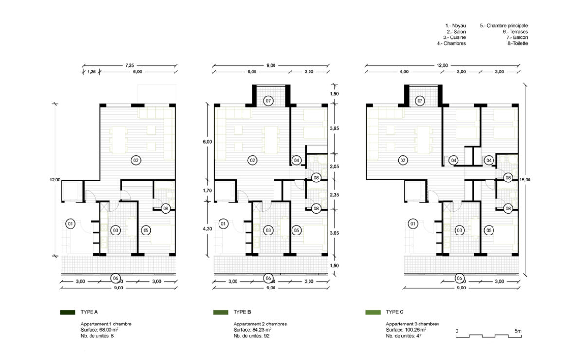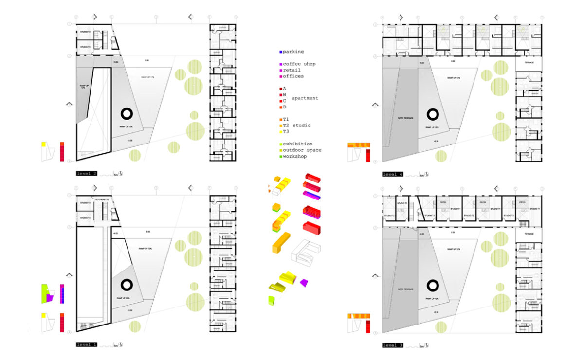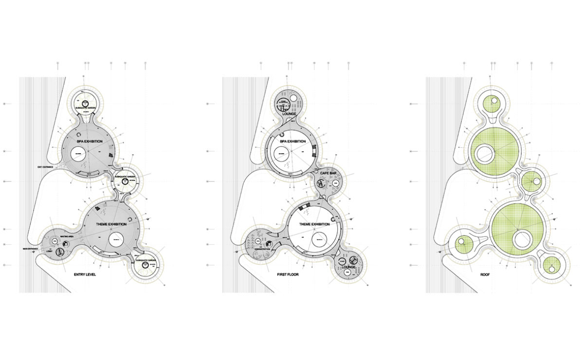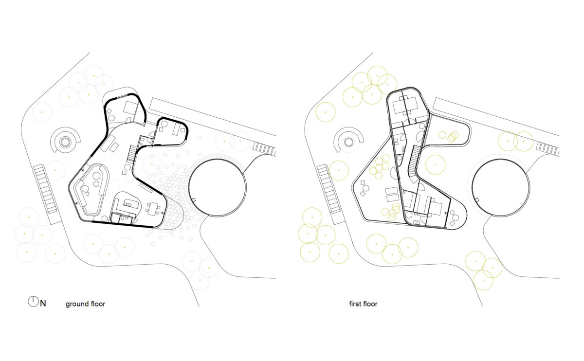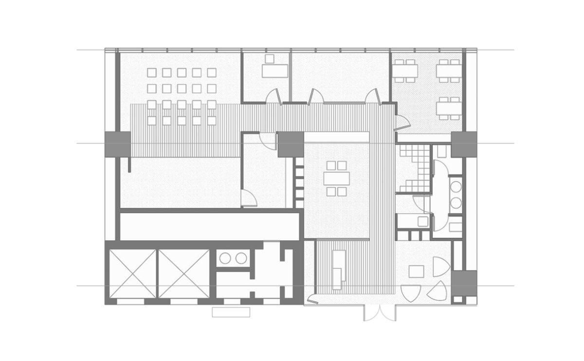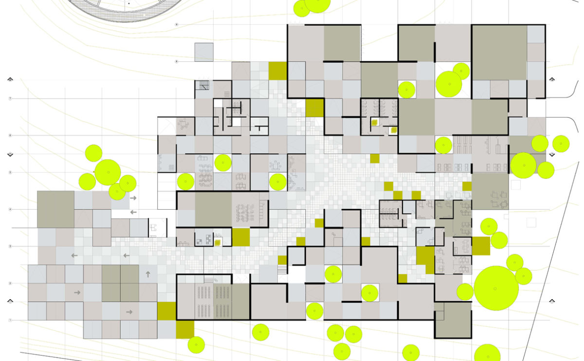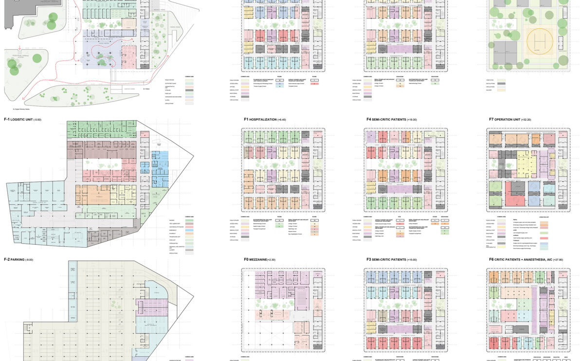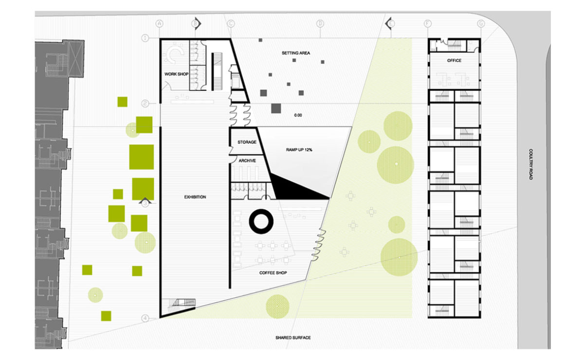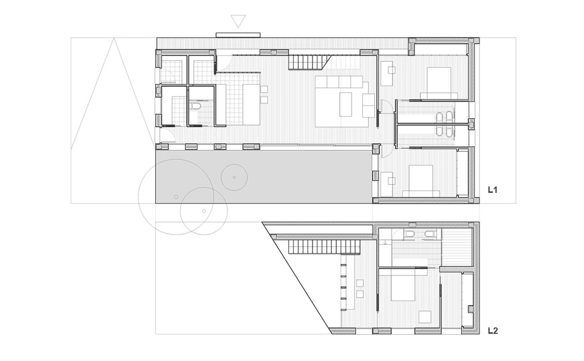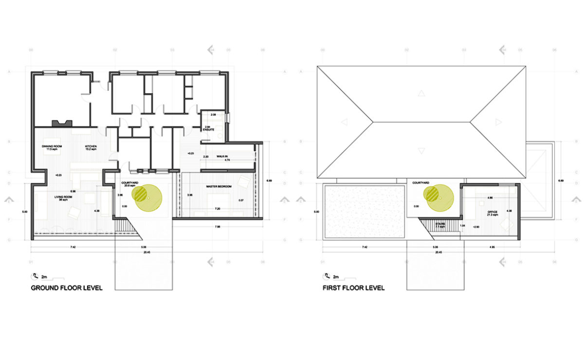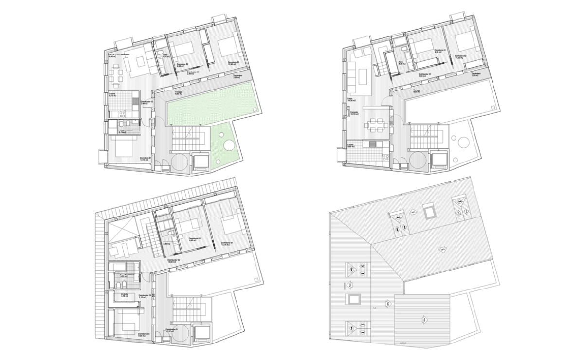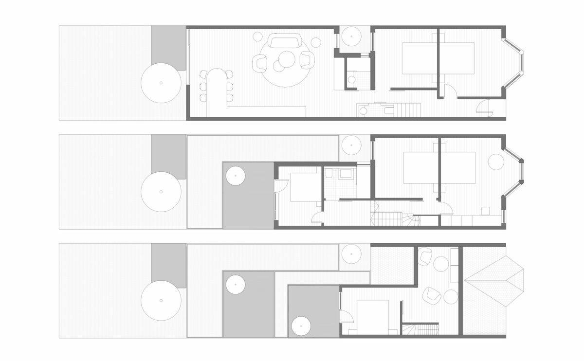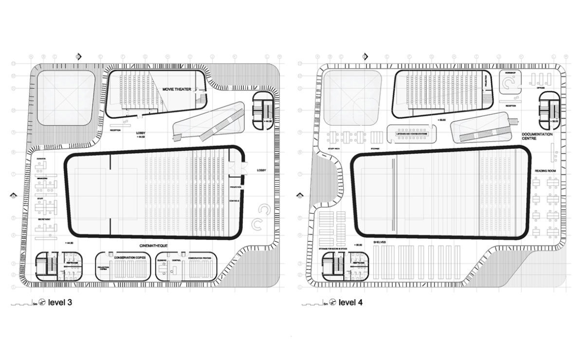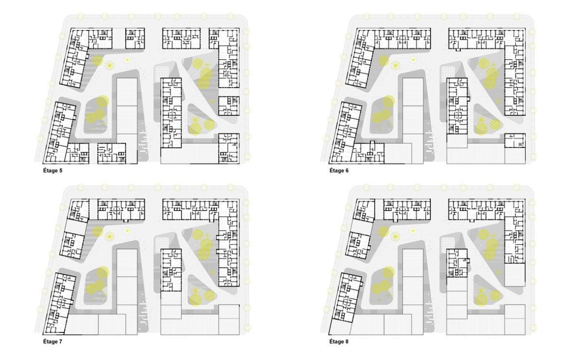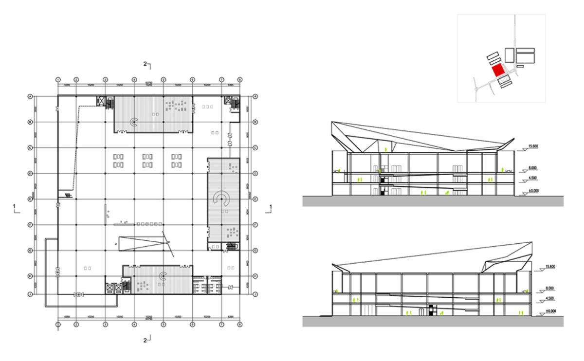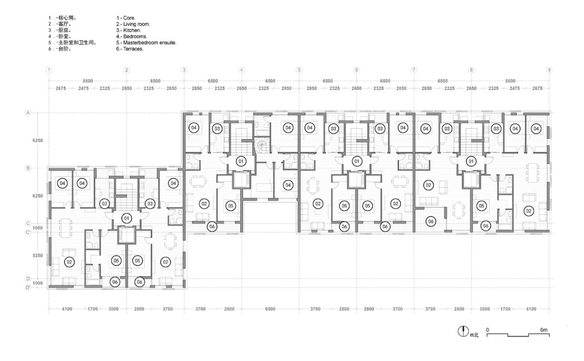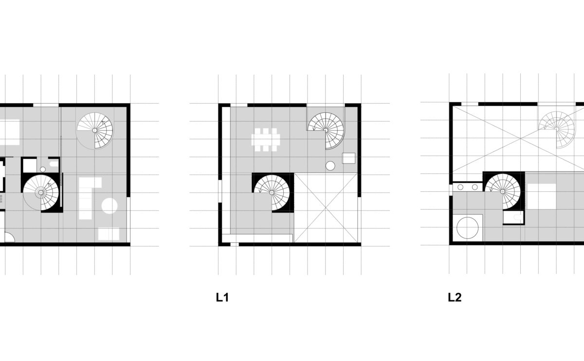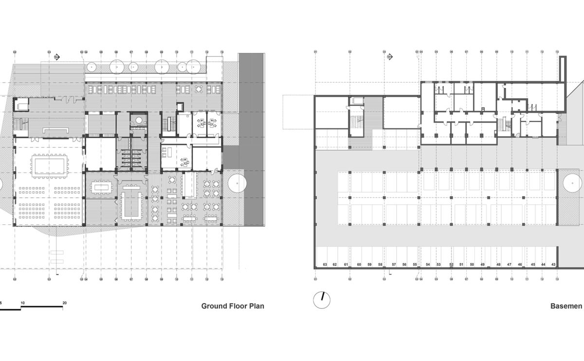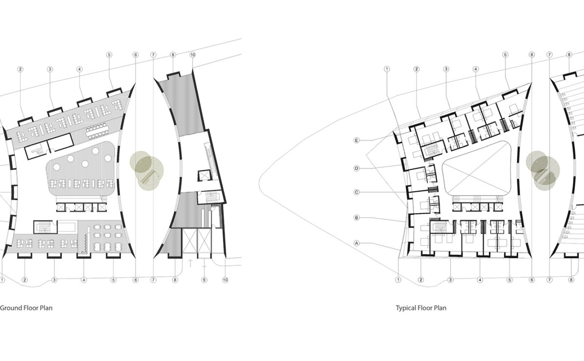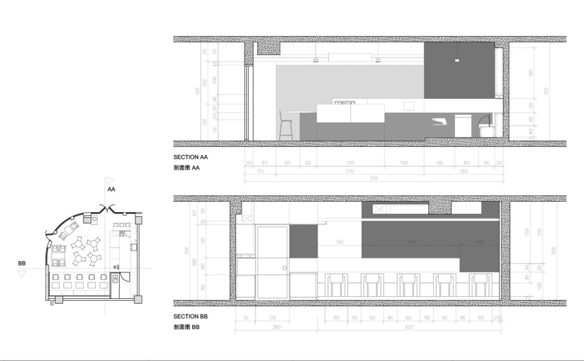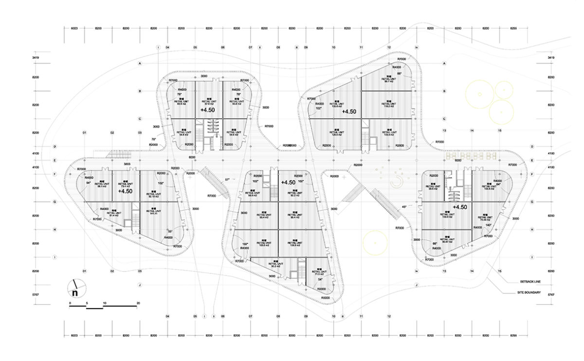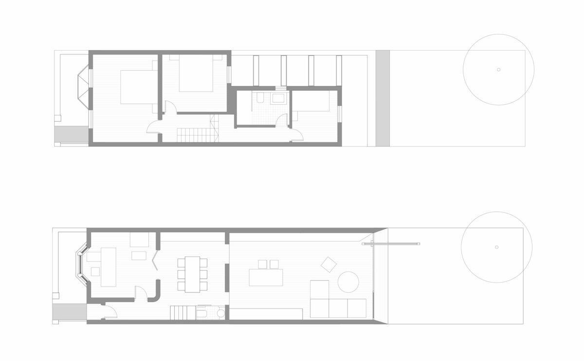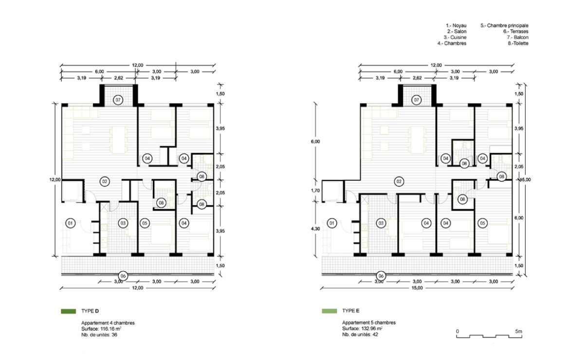A floor plan is a drawing that depicts the layout of a building or structure, showing the relationships between rooms, spaces, and other architectural elements. Floor plans are an important tool in the design and documentation of buildings, as they provide a detailed representation of the spatial layout, circulation structure and building systems.
Floor plans typically show the outline of the building’s exterior walls and the location of interior walls, doors, windows, and other features. They may also include dimensions, materials, and other technical details, as well as notes and annotations that provide additional information or guidance.
Floor plans are an important tool for understanding and analyzing the layout and spatial relationships of a building or structure. They can be used to explore the functional aspects of a design, control the scale, the orientation and to study the relationships between different rooms, spaces, building elements and furnishings.
W salon
the floor plan layout
The floor plan of this hairdressing salon shows the main salon, the private rooms and the toilets.
fragmented house
the floor plan layouts
The ground floor of the house has a living room, kitchen, an office and two bedrooms. On the upper floor are the master bedroom and the solarium. At the back of the house is the garage, which provides a secondary entrance to the house.
folded auditorium
the floor plan layouts
The floor plan of the auditorium shows the access points, the loading area, the stage, the main foyer, the cafeteria, an administrative area and the orchestra pit in the basement.
performing arts complex
the general floor plan layout
The floor plan of the performing arts centre shows how the auditorium and rehearsal hall buildings surround the Kaoshiung Sea Bay.
connecting riads
the first floor plan
The homes are distributed along with the building, maintaining the same width. The modulation of the façade openings allows broad flexibility of residential typologies.
spliced towers
the first floor plan layout
The urban plan of the first floor of the building complex shows the distribution of residential units and the density of this mixed-use complex.
market eight
the ground floor plan
The ground floor of the building has a large pedestrian area that allows circulation between the five groups of shops. In the larger courtyards there are escalators to the upper levels. In each of the five main blocks there are also lift cores and staircases.
Zain tower
the floor plans
As the tower increases in height, each of its floors revolves around a central core. The result is a tower that is twisted at its base and becomes slender at the top.
connecting riads
the floor plan layouts
The general floor plan layouts show the two large courtyards articulating the urban arrangement of the plot. A generous park inserted between the buildings introduces a fluid language connecting the access points.
Pedraza house
floor plan layouts
The floor plan layouts of the house show a rational and straightforward spatial planning, which articulates zones and uses based on the natural light orientation, the views and the shape of the plot.
connecting riads
the floor plan layout of the small flats
The rational modulation of the building structure allows flexible distribution of the housing units so that the development can be adjusted during the selling process according to demand.
ramp up the 'mun
the floor plan layouts
The floor plans of this cultural building include the car park, the cafeteria, the shops, the offices, the flats, the artists’ studios and the exhibition hall.
wavescape pavilion
the floor plan layouts
The building consists of two main circular pavilions connected to four secondary pavilions. In plan, the building has an organisation reminiscent of a water molecule.
K house
the floor layouts
The floor of the house adopts an organic form with soft lines. The distribution embraces the landscape to define spaces where the interior is blended with the exterior.
Ivy foundation
the floor plan layout
The floor plan of this educational management centre shows the reception, the waiting room, the workshop area, the offices, the library and the multifunctional room.
hospital in the forest
the floor plan layouts
The organisation of the hospital is based on an articulated floor plan according to the functions of each department. Supplies, parking and emergency rooms are on the ground floors, patient rooms are on the middle floors and the operating theatres are on the top floor, close to the heliport.
ramp up the 'mun
the ground floor plan
The ground floor of this renovated cultural building shows the public square from which the exhibition hall is accessed. The square is enclosed at both ends, while the front is framed by the bridge containing the residential module.
cuña house
the floor plan layouts
The ground floor comprises a spacious living/dining room with open plan kitchen, a utility area with laundry room and two guest bedrooms. On the upper floor is the master bedroom with a patio with jacuzzi.
Burke house
floor plan layouts
The floor plans show the result of combining the existing house with the new extension. This spatial planning exercise provides well-articulated and functional spaces with excellent lighting and ventilation conditions.
maragato lofts
floor plan layouts
There is one apartment per floor in this building, while the top recessed volume has a duplex with a terrace. The inner courtyard offers access through a perimeter corridor, with a distribution of openings in line with the main façade.
Allison house
the floor plan layouts
This renovation design transforms a small Victorian house into a contemporary six-bedroomed residence with two comfortable terraces and a spacious living and dining room at ground floor level.
house of arts
the floor plan layouts
Plans of the House of Arts, showing the central hall of the auditorium, the theatre, the film library, the reading rooms and the library. The skin of the building forms waves and envelops the floor slabs with louvres.
connecting riads
the upper floor plans
The upper floors show the key elements of the project: the two large block courtyards, the landscape design and the formation of the stepped roof terraces.
spliced towers
the residential floor plan layouts
The residential blocks have four two-bedroom flats per stairwell with garden views, cross-ventilation and balconies facing north and south.
Dehan village
the floor plan layouts
The villas are distributed on three levels connected by a central staircase core. The most public spaces are arranged on the lower levels while the bedroom occupies the upper floor.
wrap manifesto
the floor plan layouts
The floor plans show the relationship between the plan of the original building and the new extension. The building also has a basement car park for staff and visitors.
Shoreditch hotel
the floor plan layouts
The hotel’s main lobby and restaurant are located on the ground floor of the building. The layout of the hotel rooms around the central atrium and the cinema rooms in the building next to the party wall can be seen on the typical floor plan.
market eight
the first floor plan
The circulation system of the shopping centre is based on an axis linking the five volumes of the building and a series of ring-shaped corridors around it. These open-air balconies, protected by glass louvres, provide a pleasant space for strolling and visiting the shops.
Dulwich house
the floor plan layouts
The floor plans show the spaces for daytime use on the first floor and those for nighttime use on the upper floor. The extension of the house provides a large living room and an additional bedroom.
connecting riads
the floor plan layout of the large flats
The most extensive flats in the residential complex have four and five bedrooms. The living room has the dimensions and distribution typical of the traditional typology and has a balcony to the interior riad.
