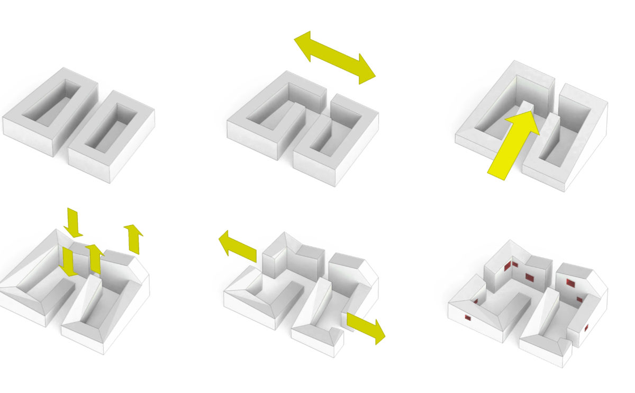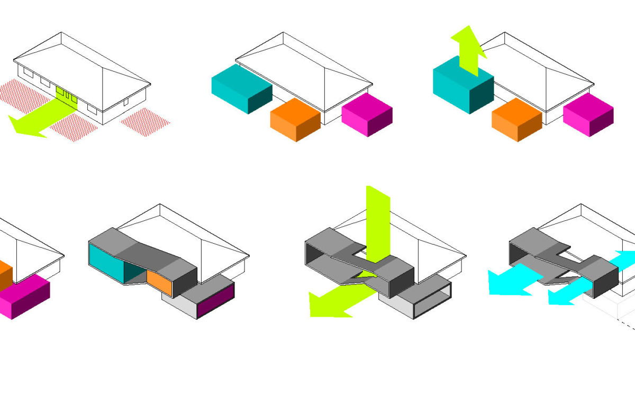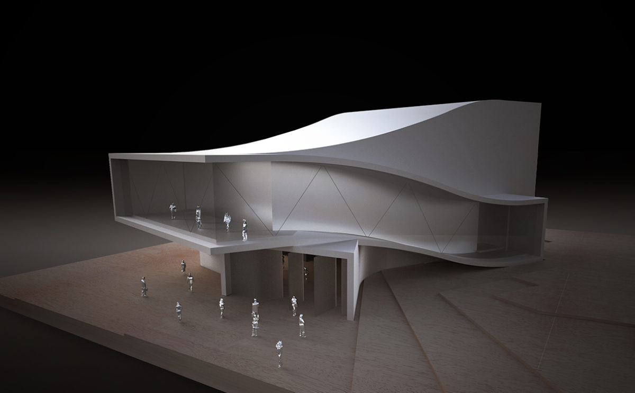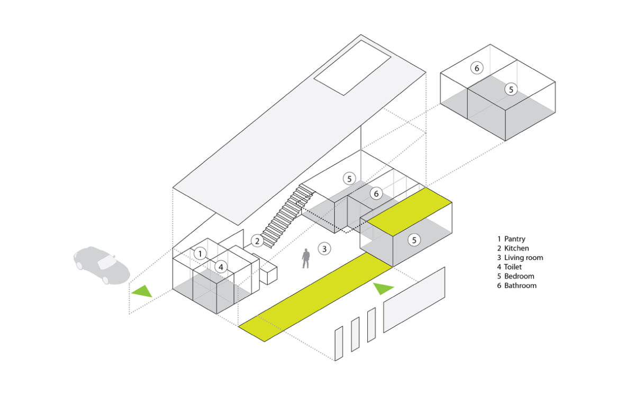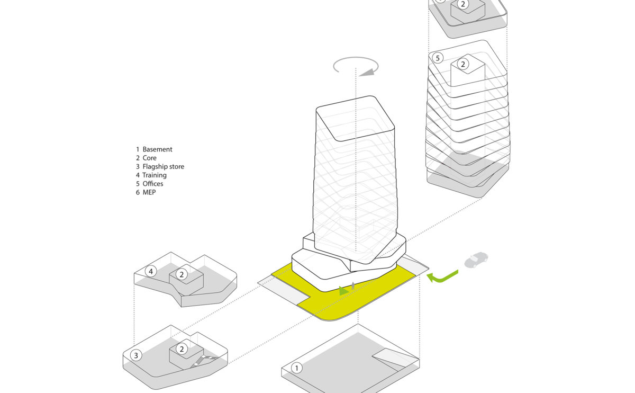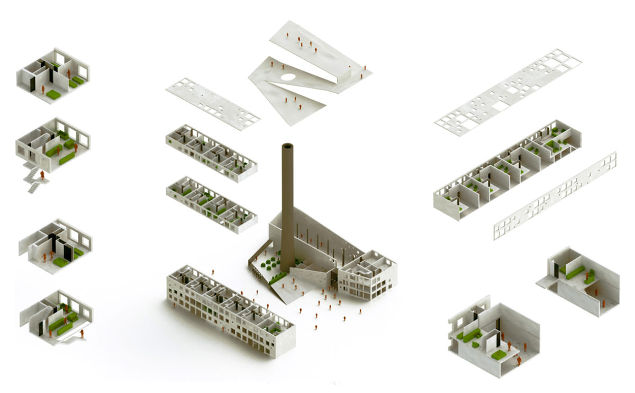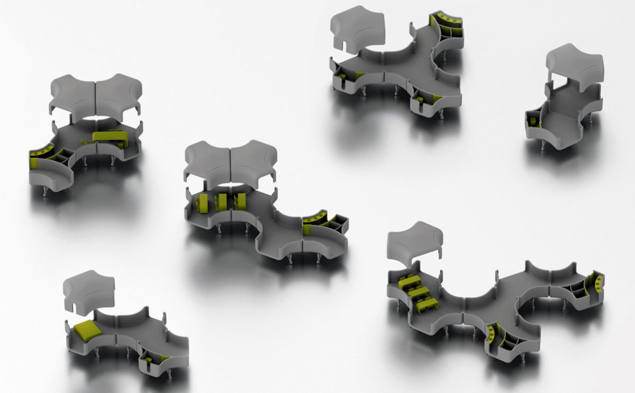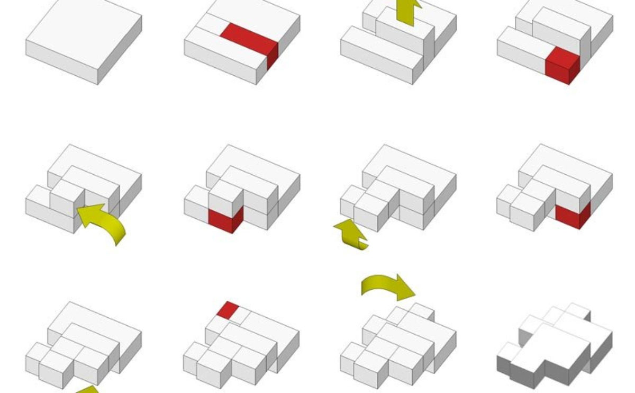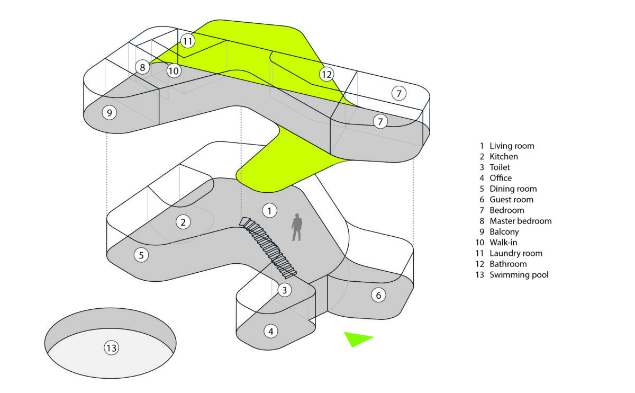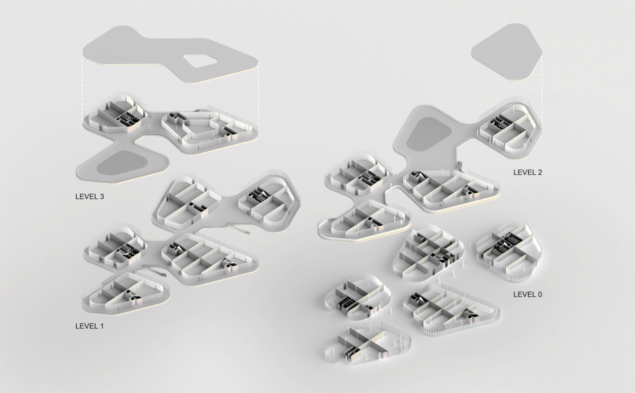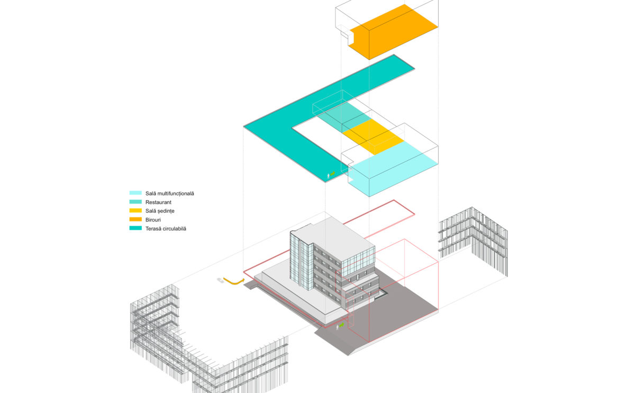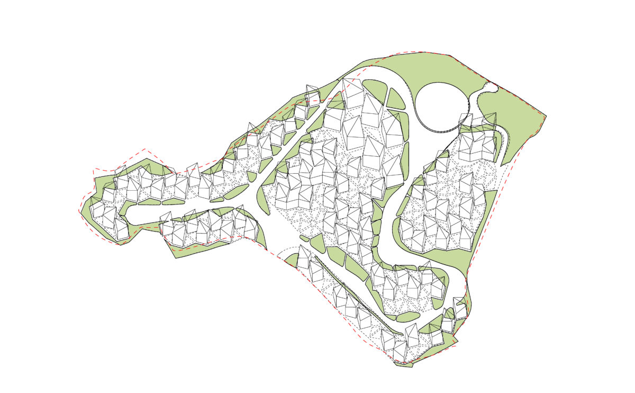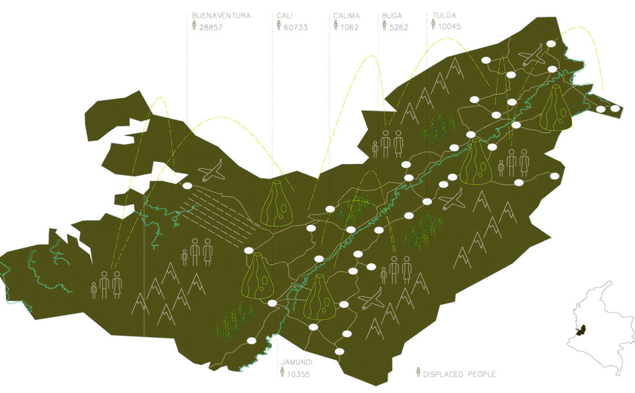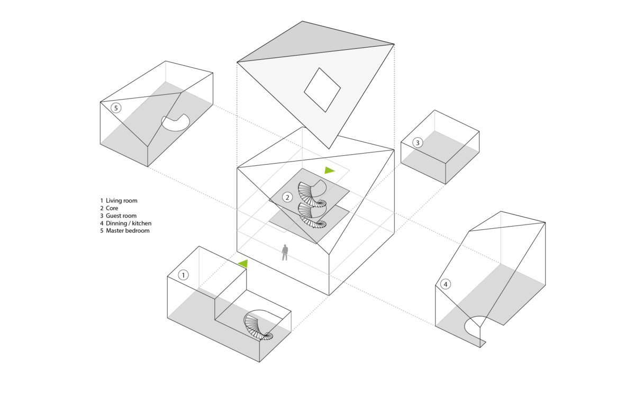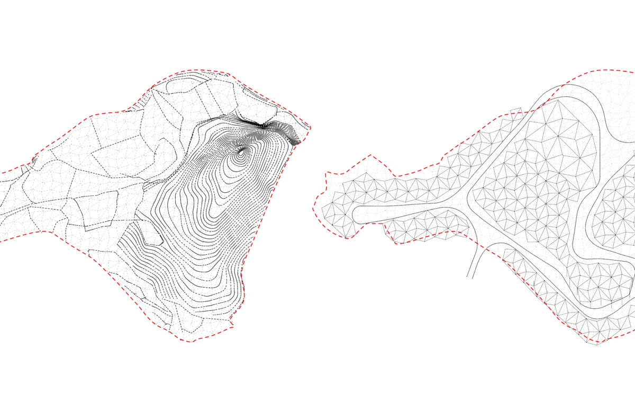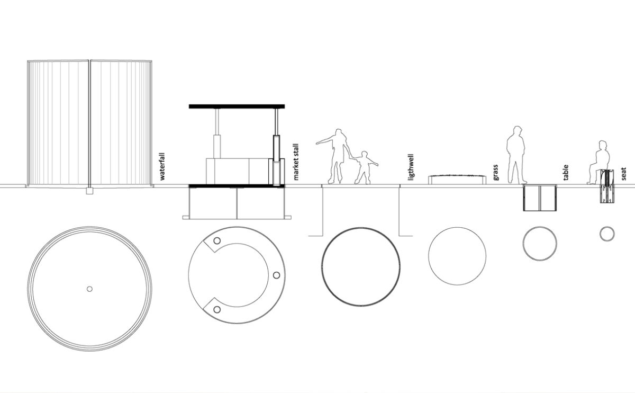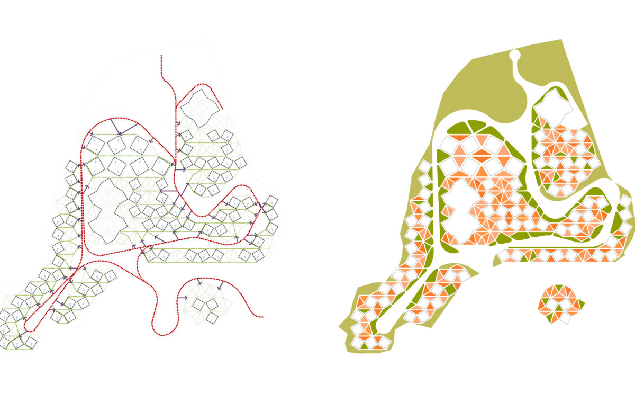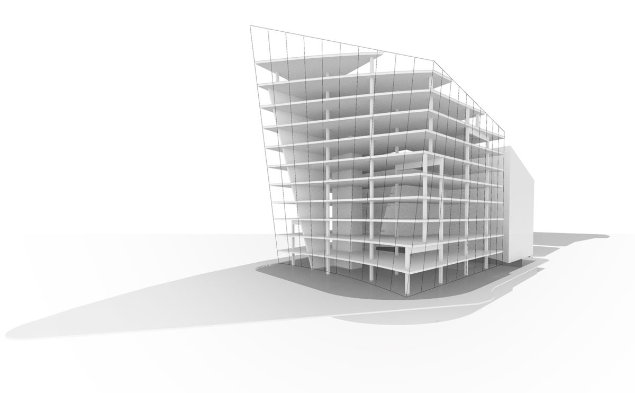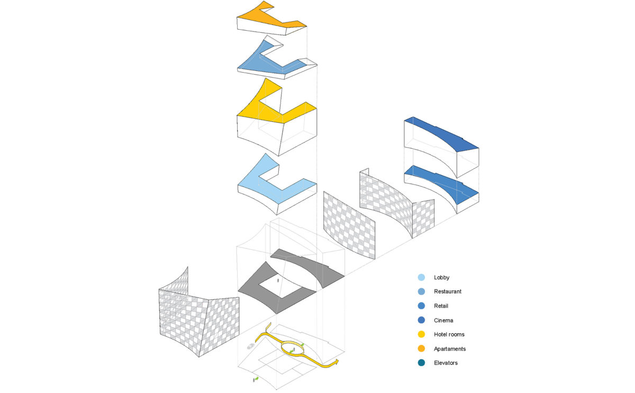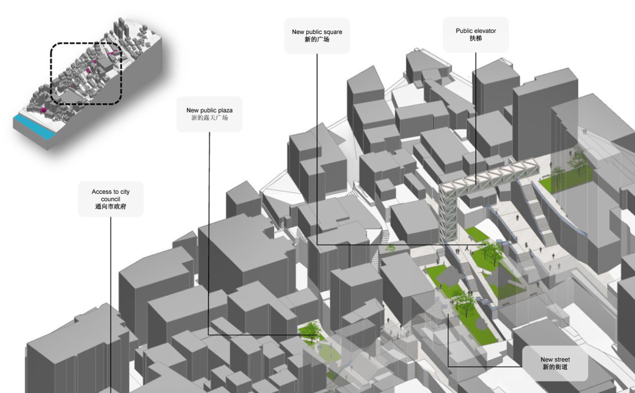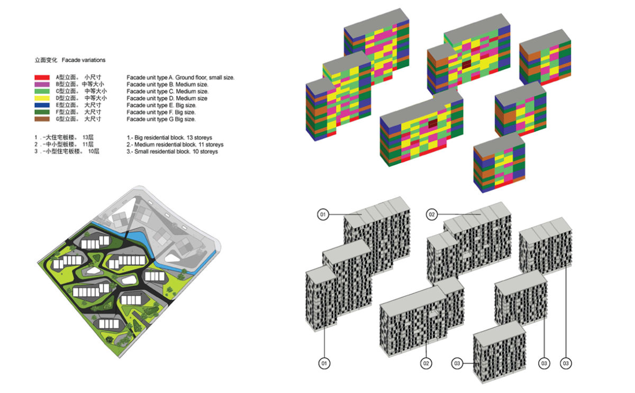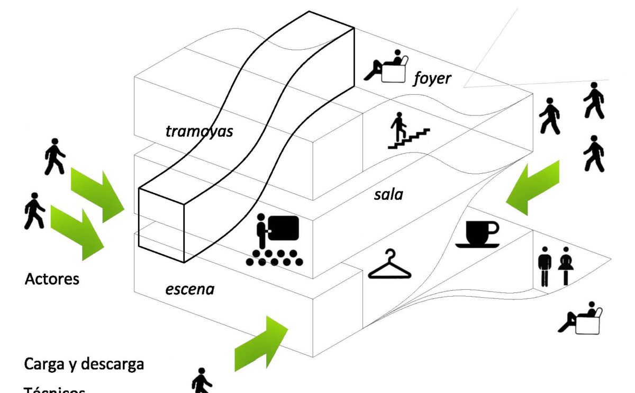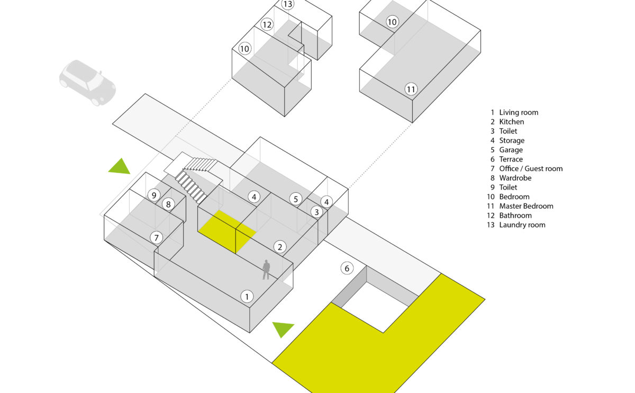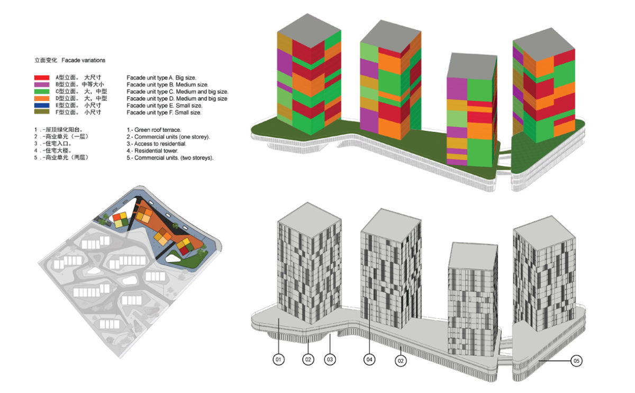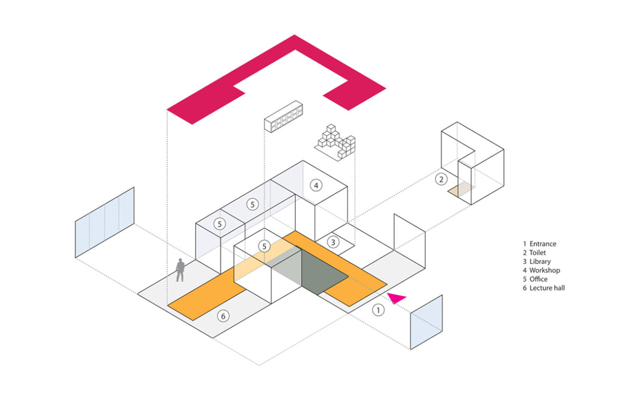Architectural diagrams are graphical representations that depict the spatial, functional, or structural relationships within or between buildings or structures. They are used in the design and analysis of buildings or structures, and they can take a variety of forms, including plans, sections, elevations, and three-dimensional representations.
Architectural diagrams are used to convey specific design information about a building or structure. They can be used to depict the layout, circulation, and spatial relationships within a building, the relationships between the building and its surroundings, to represent the structural, mechanical, and electrical systems or to convey information about the materials, finishes, and other construction details.
Architectural diagrams can also be used as a means of communication between designers and users. Diagrams are useful for organizing and presenting information in a clear and concise manner. They can help to clarify complex concepts or relationships, and they can be used to communicate ideas visually, making them easier to understand and remember.
