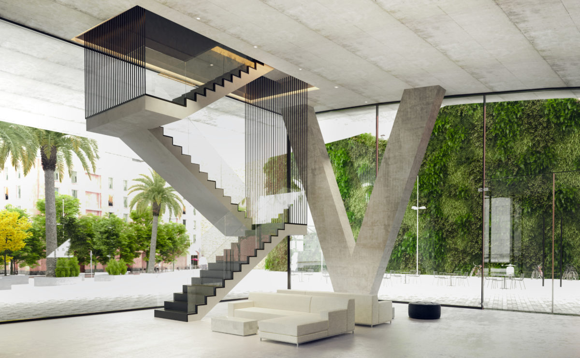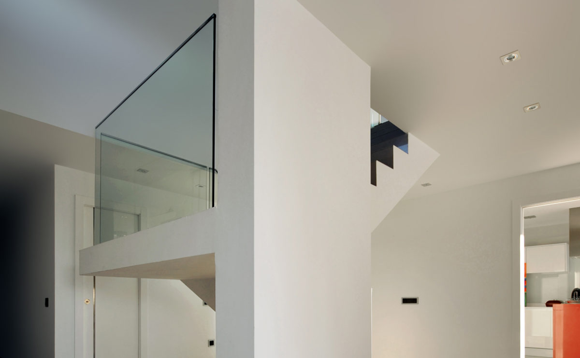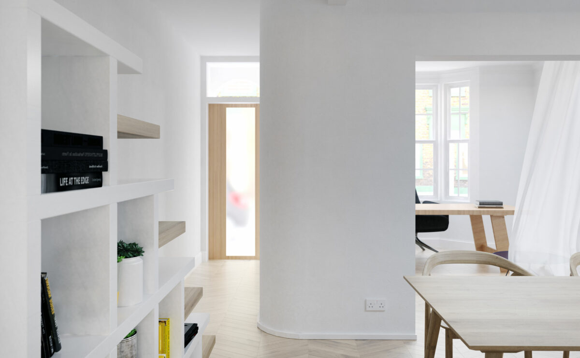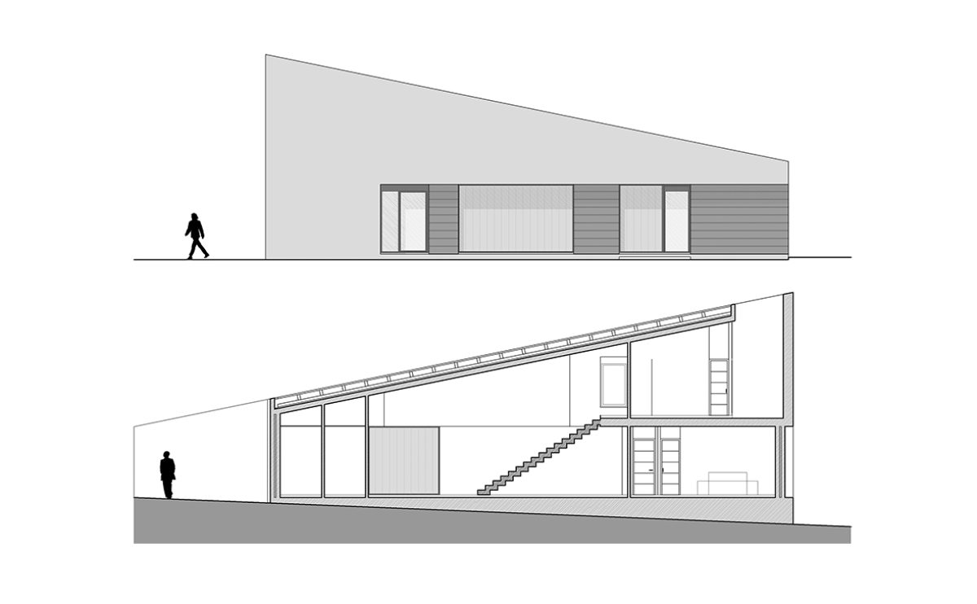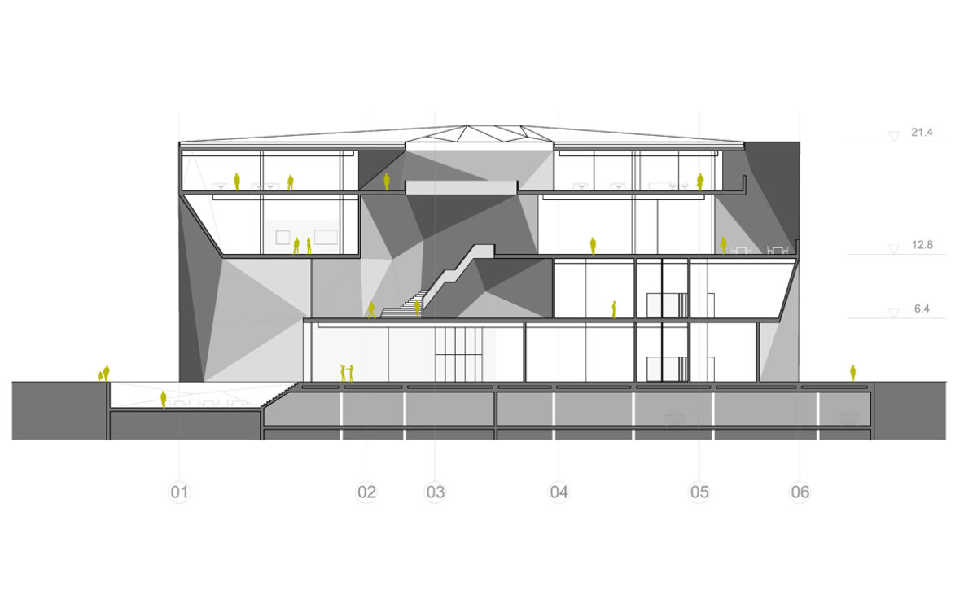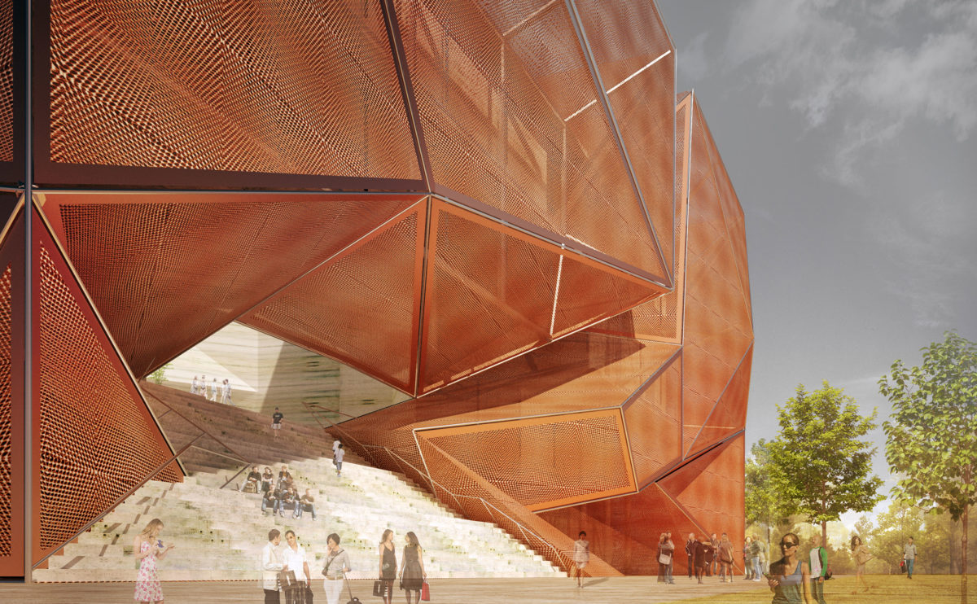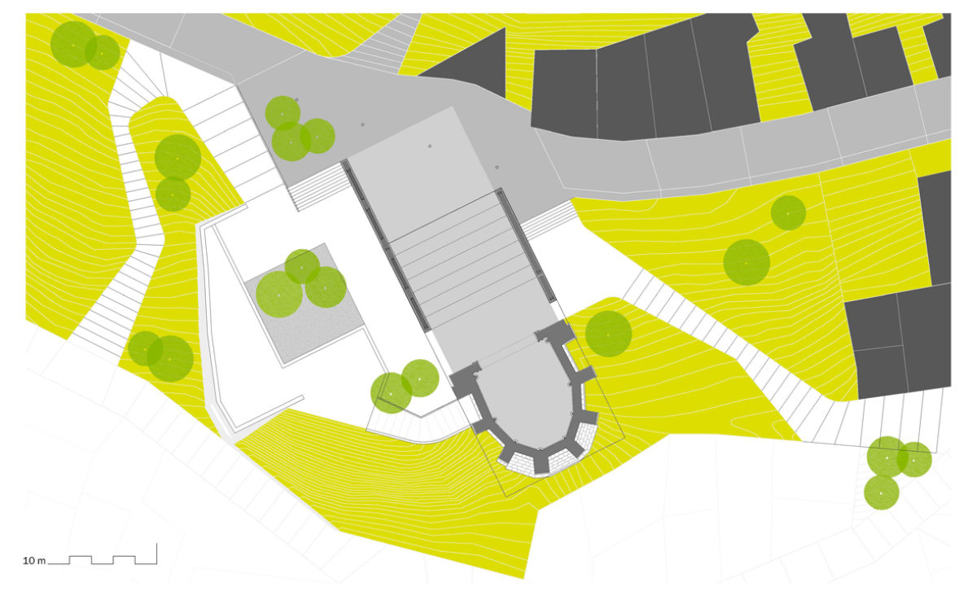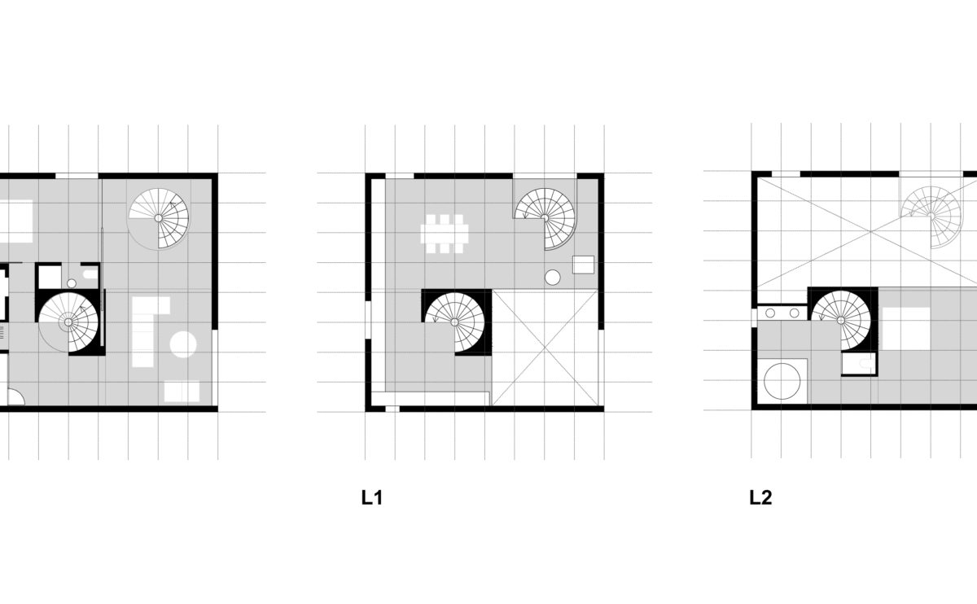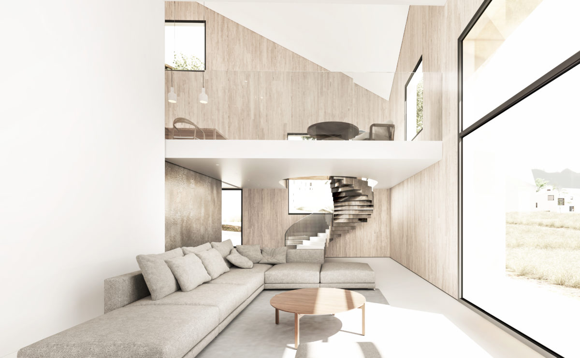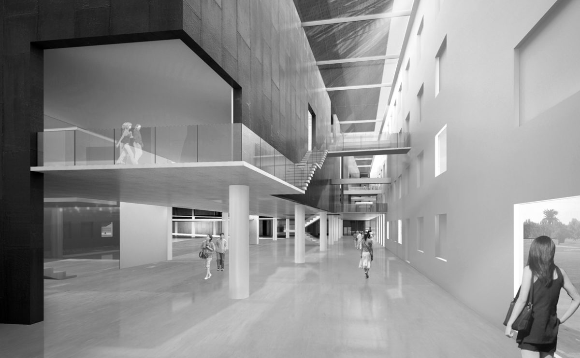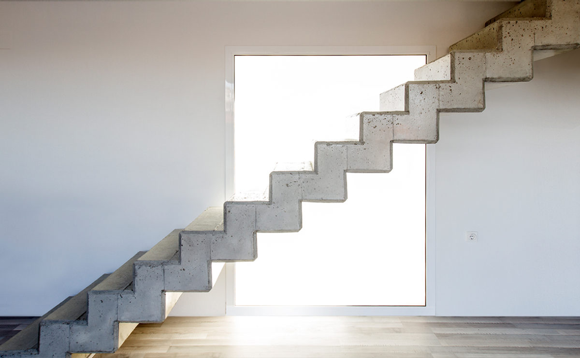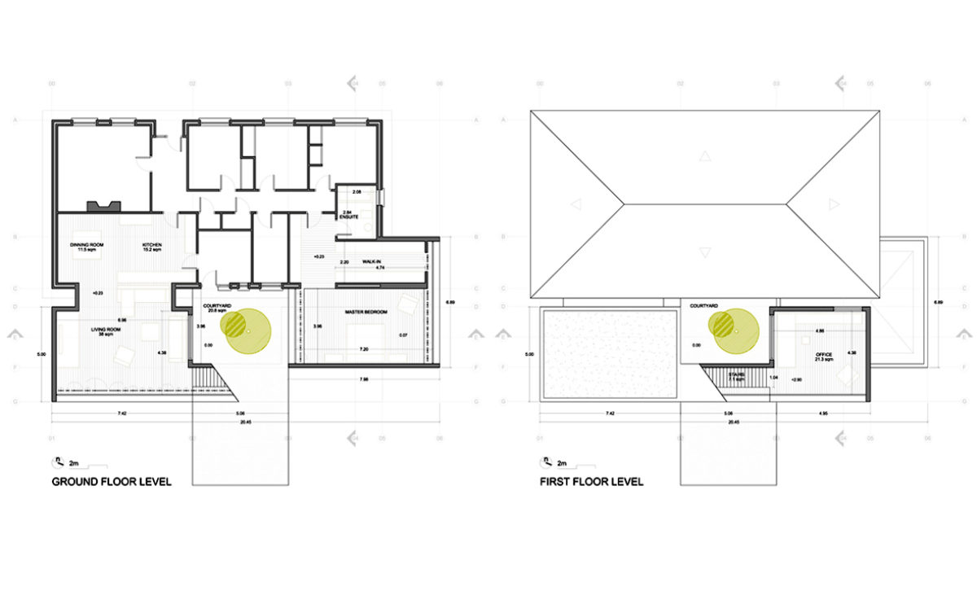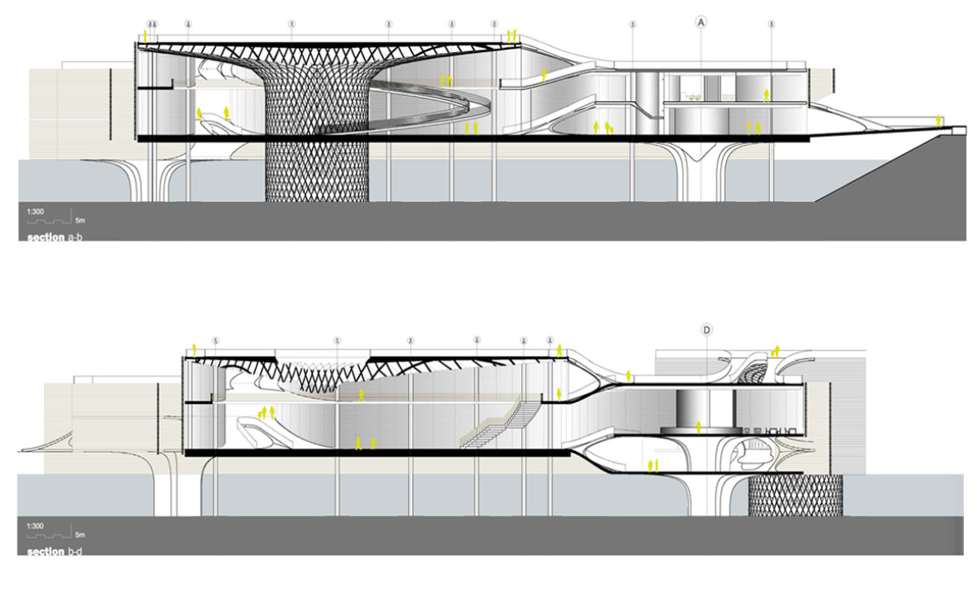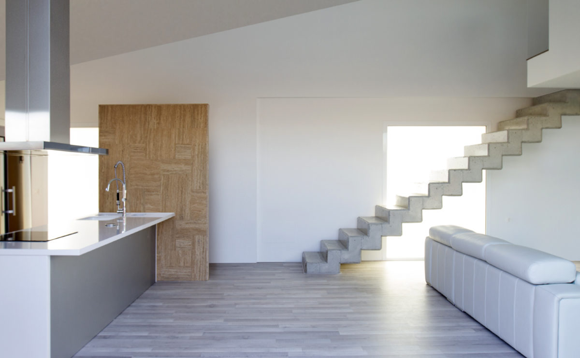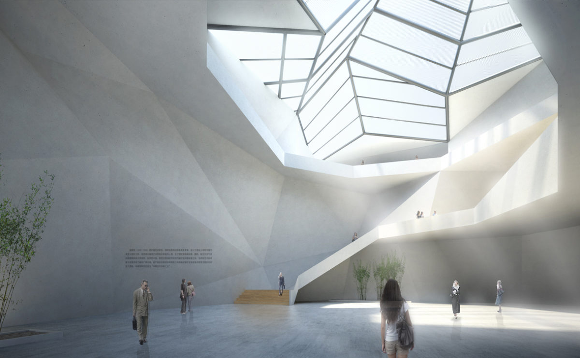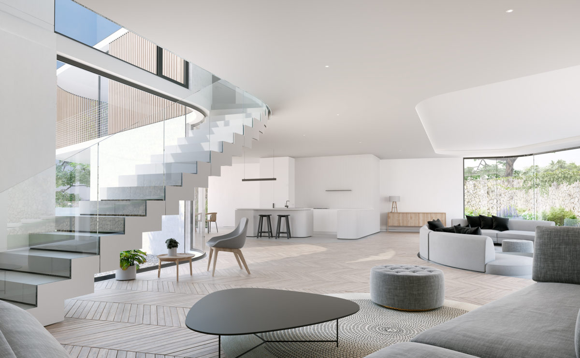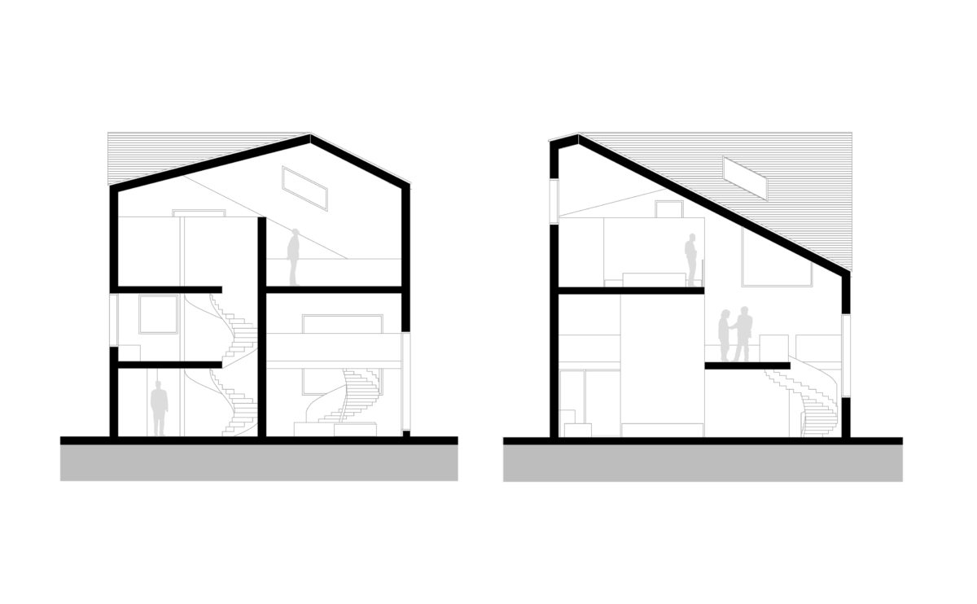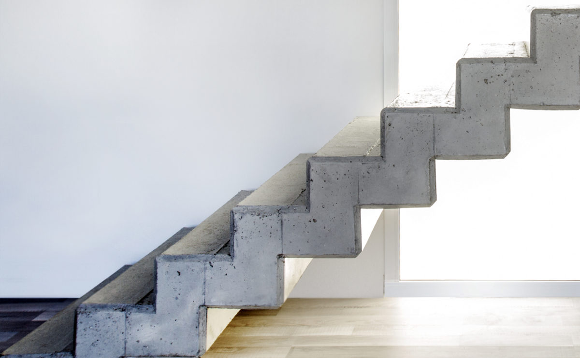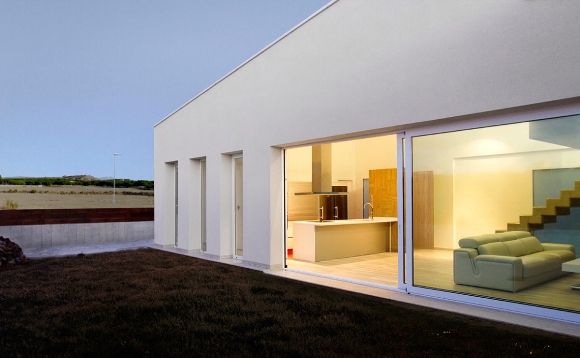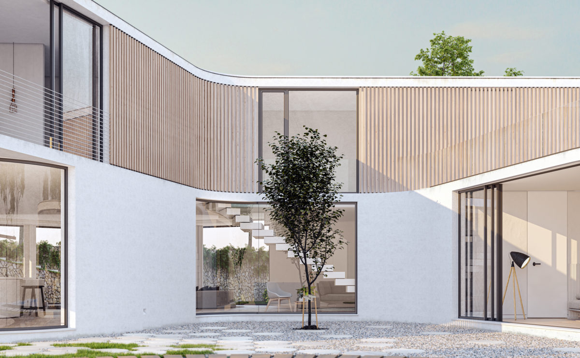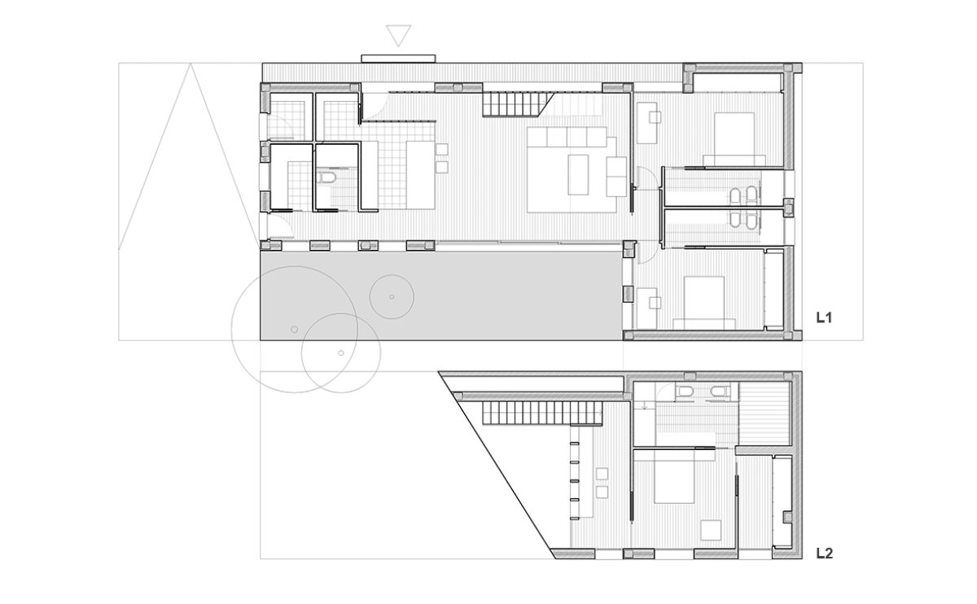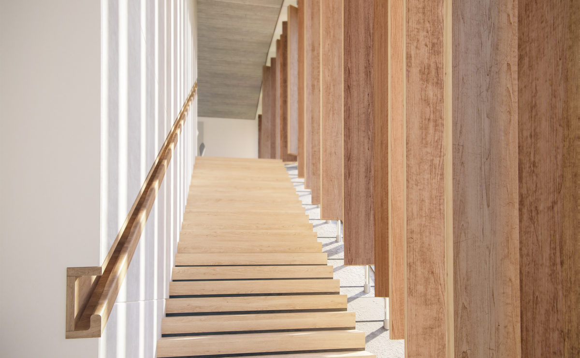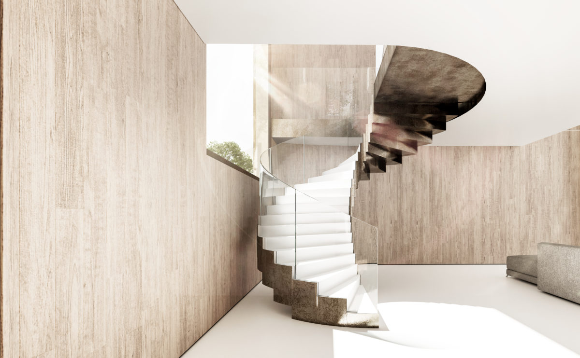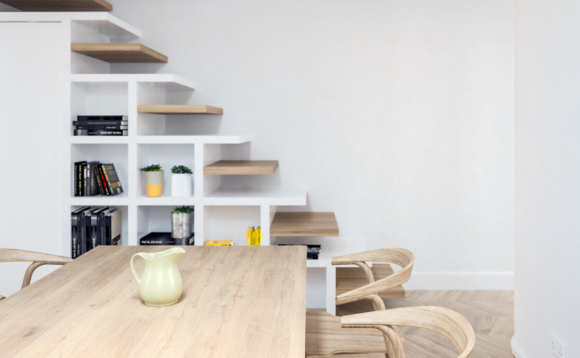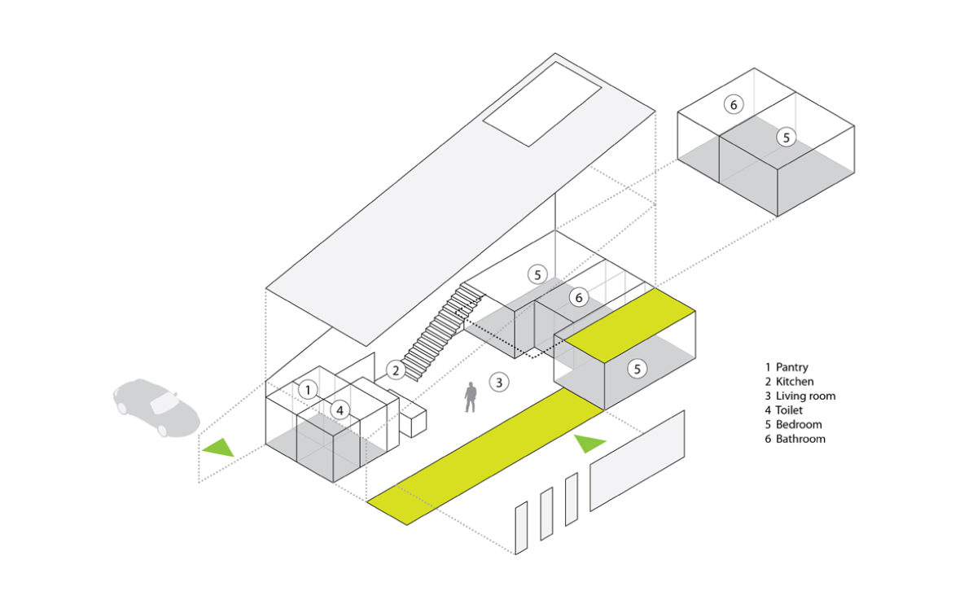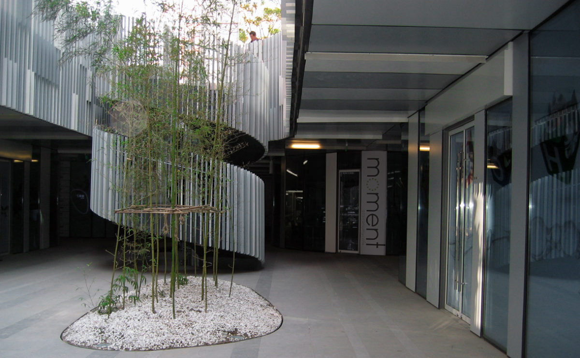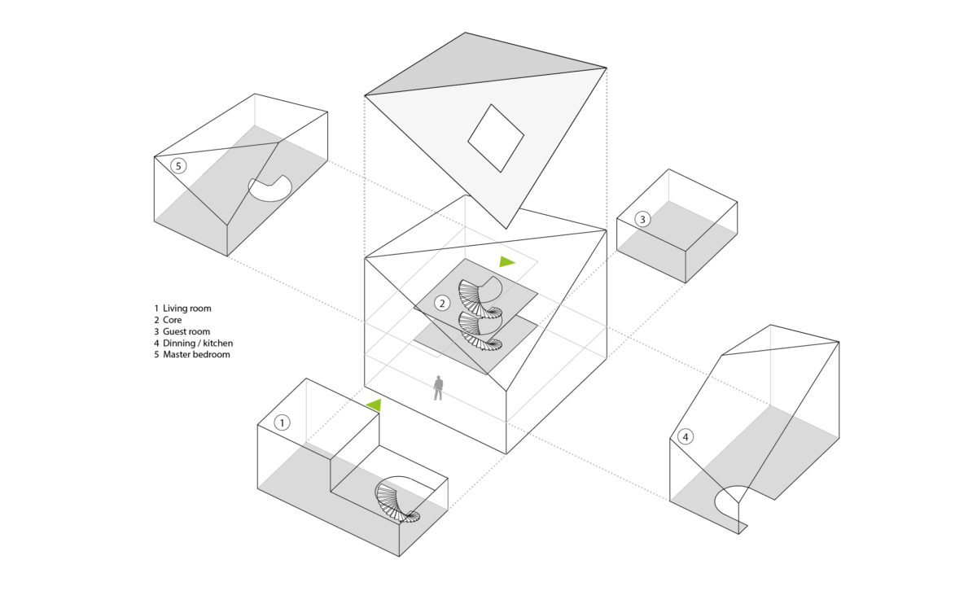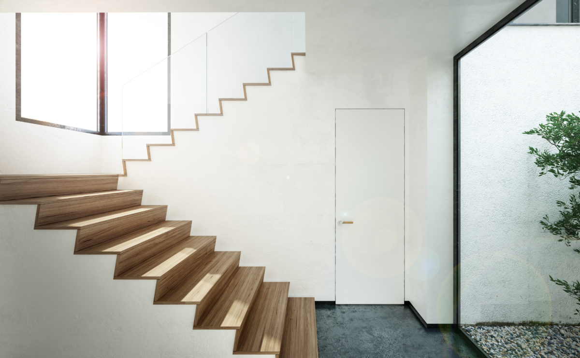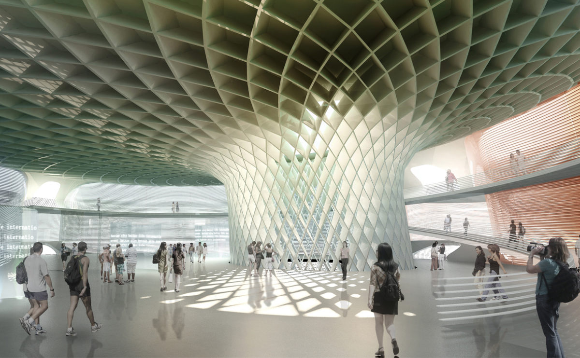A staircase is a set of steps that is used to access different levels within a building. Staircases can be constructed using a variety of materials, including wood, concrete, steel, and stone, and are typically designed to be functional, safe, and aesthetically pleasing.
There are several different types of staircases, including straight stairs, which have a single flight of steps, and winding or circular stairs, which have a curved or spiral configuration. Staircases may include decorative elements such as balustrades, handrails, and newel posts, which enhance their visual appeal and provide additional support.
In modern and contemporary architecture, staircases are often designed to be more than just functional elements. They can be used to make a statement or to create a visual impact within a space. For example, a staircase might be designed with a unique shape or materials, such as glass or steel, to add visual interest and create a sense of drama within the space. Staircases can also be used to connect different areas of a building in a way that is visually striking and dynamic.
The design of a staircase is governed by a set of building codes and standards, which specify requirements for things such as the width and height of the steps, the slope of the stairs, and the spacing of handrails. These codes are in place to ensure the safety and accessibility of the staircase for all users.
