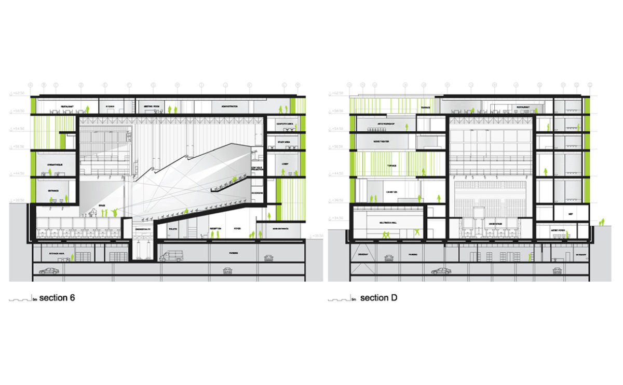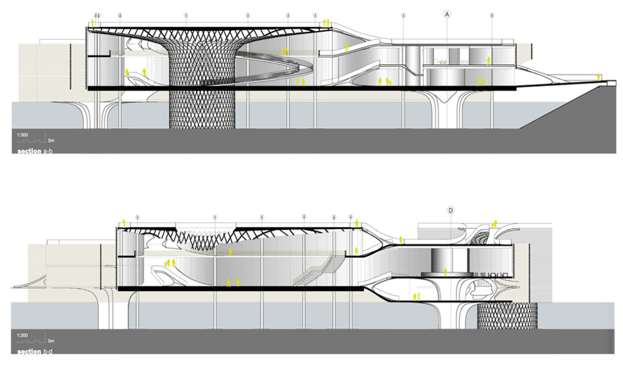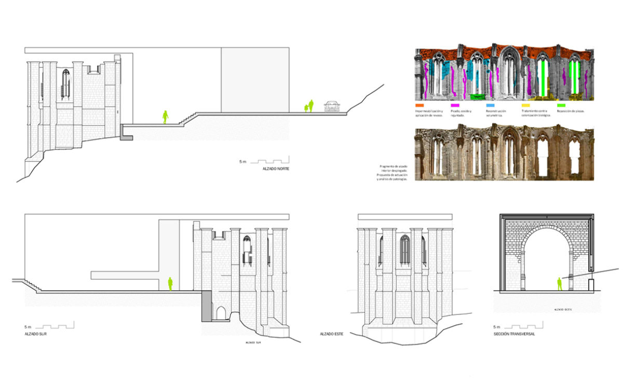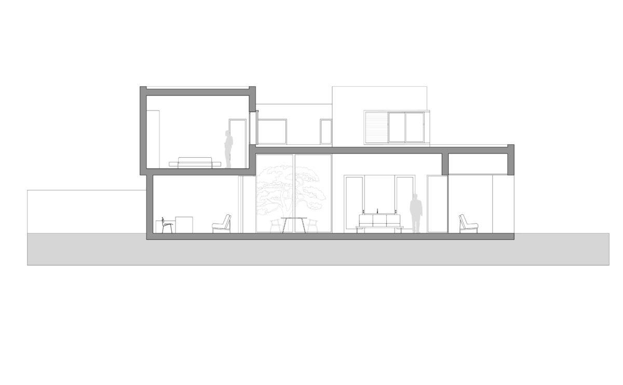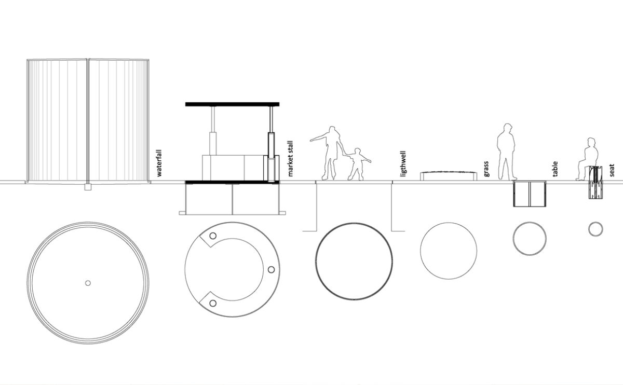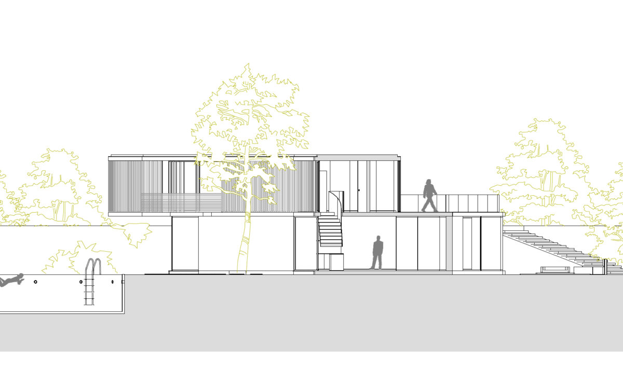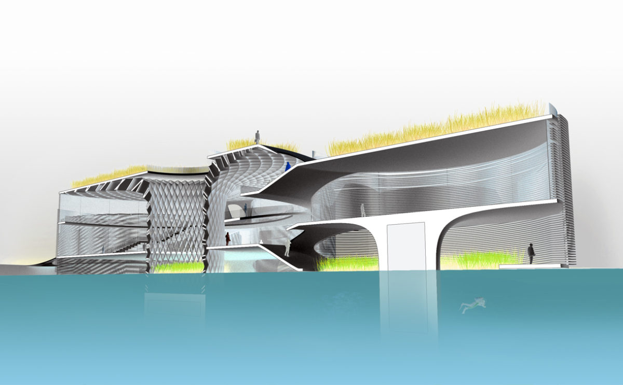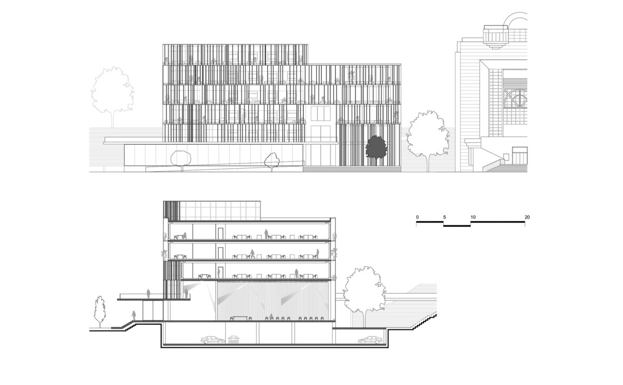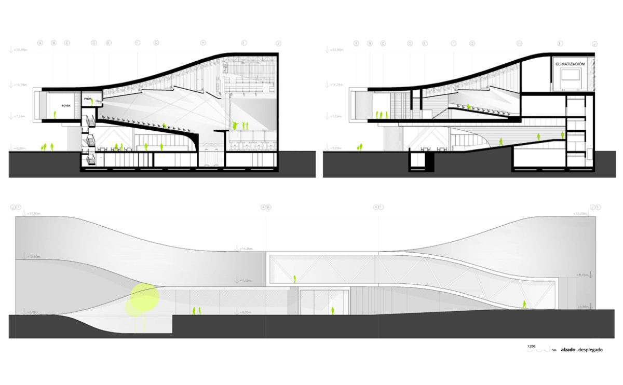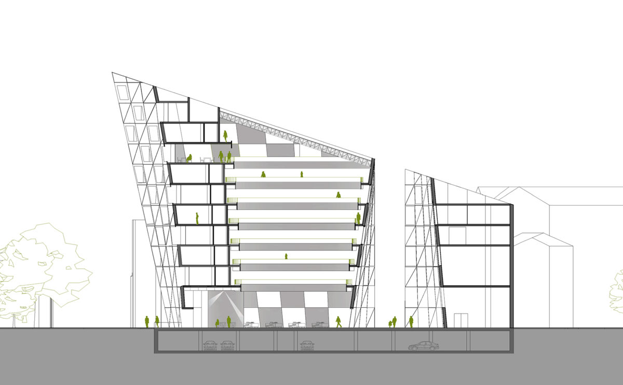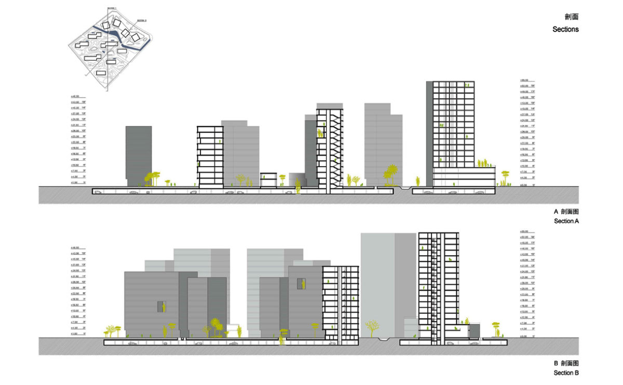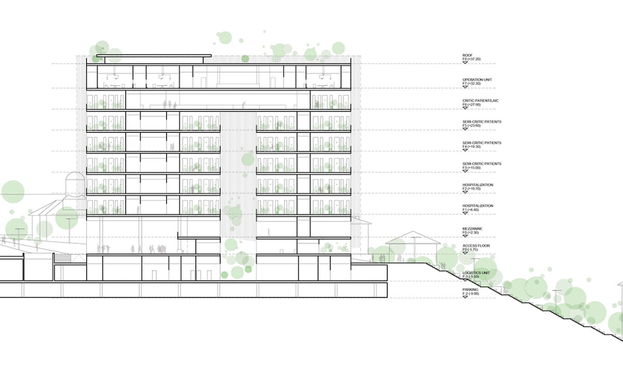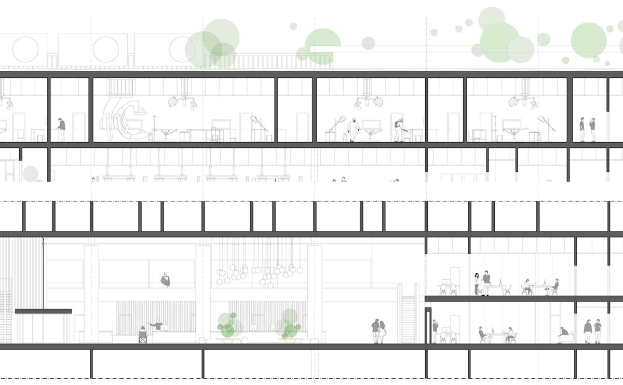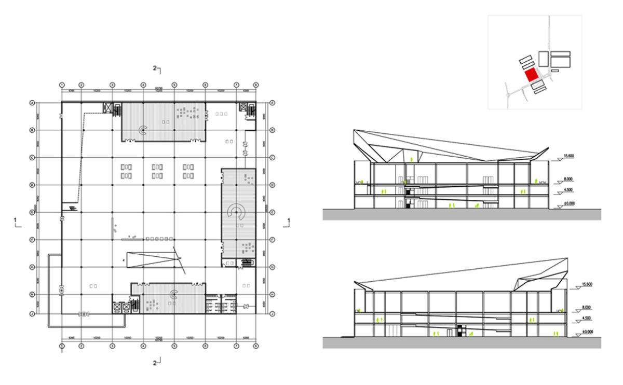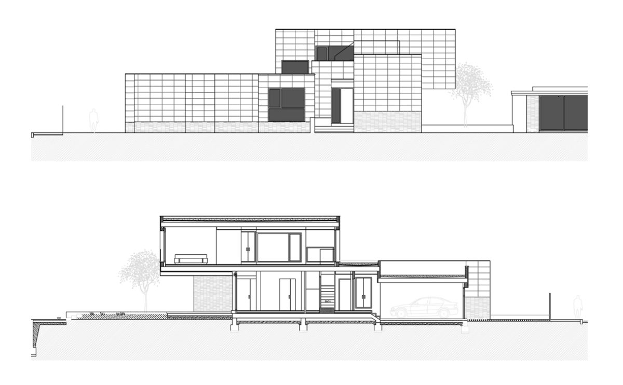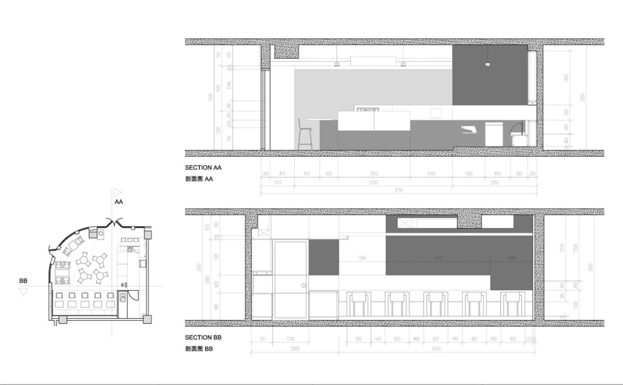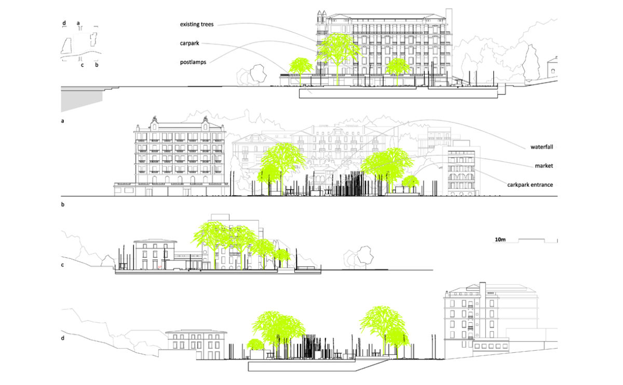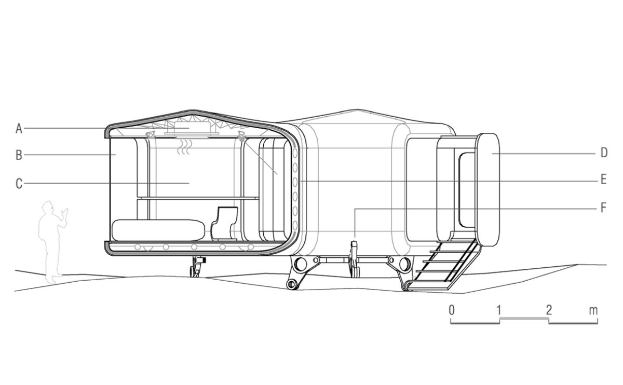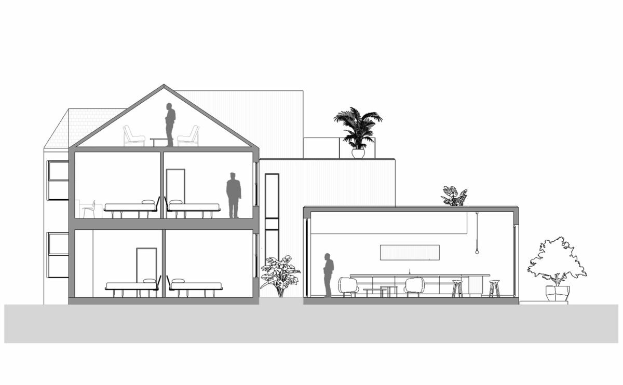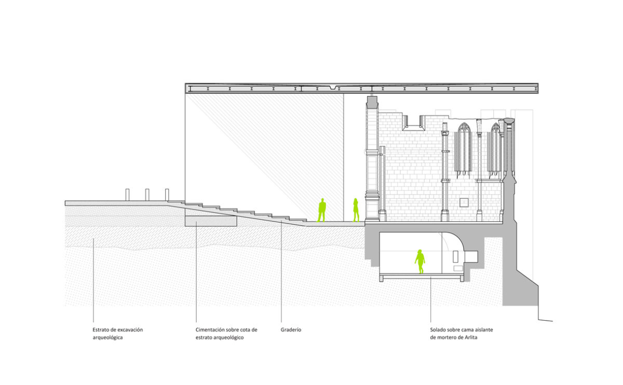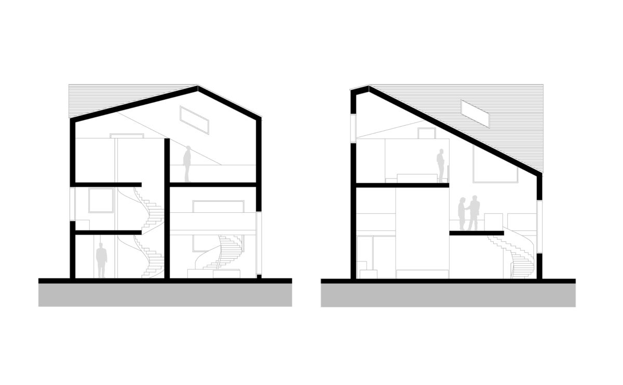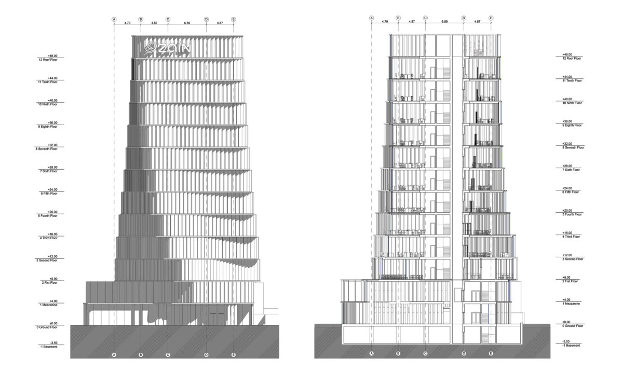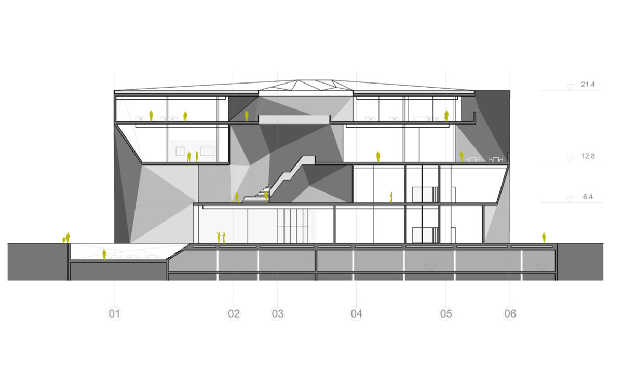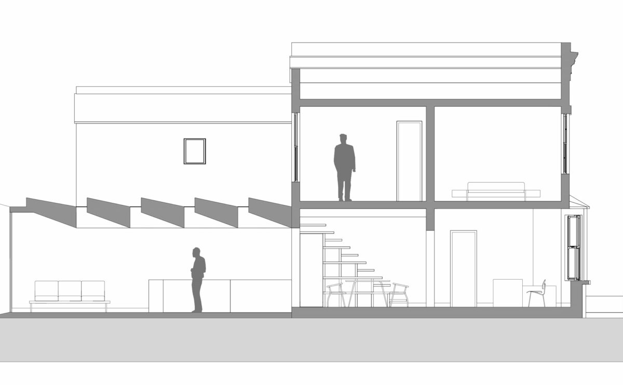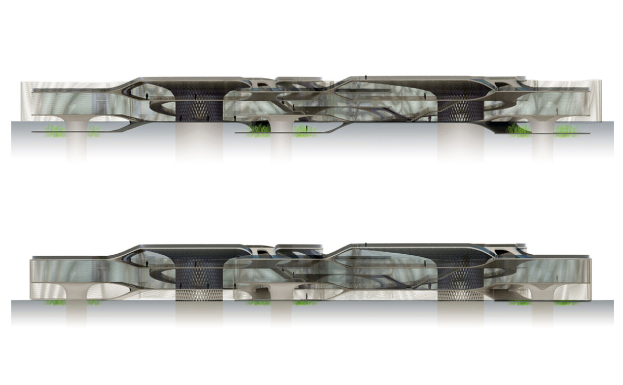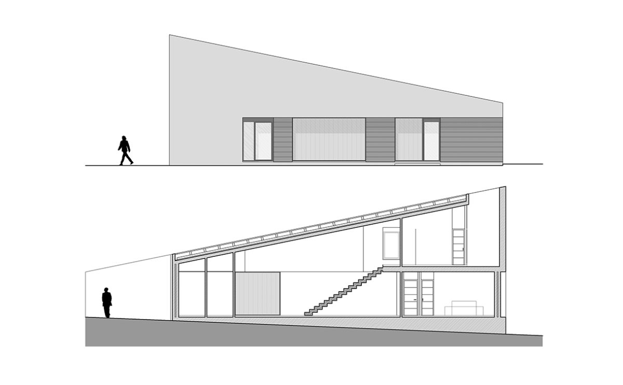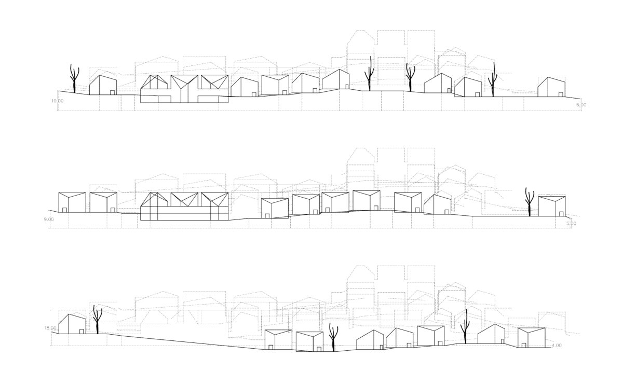In the context of architecture, a section is a drawing that depicts the vertical cut of a building or structure, showing the internal and external relationships of the building as if it had been cross-sectioned through along a particular plane.
Sections are an important tool in the design and documentation of buildings, as they provide a detailed representation of the internal and external relationships of an architectural design.
Sections typically show the location of walls, floors, roofs, doors, windows, and other features, as well as the materials and construction details of these elements. They may also include dimensions, materials, and other technical details, as well as annotations that provide additional information.
Sections are an important tool for understanding and analyzing the internal and external relationships of a building or structure. They can be used to explore the functional, spatial, and structural aspects of a design, the specific heights of a space and to study the relationships between different building elements and systems.
