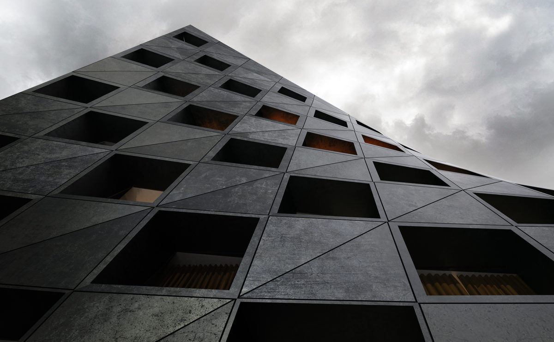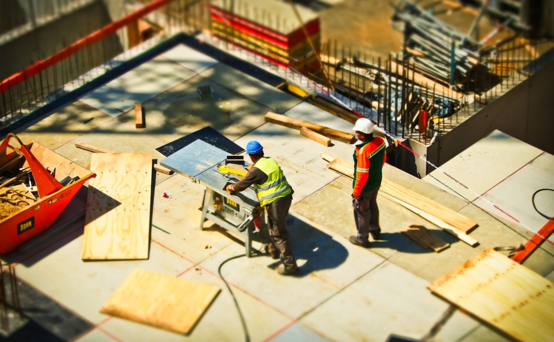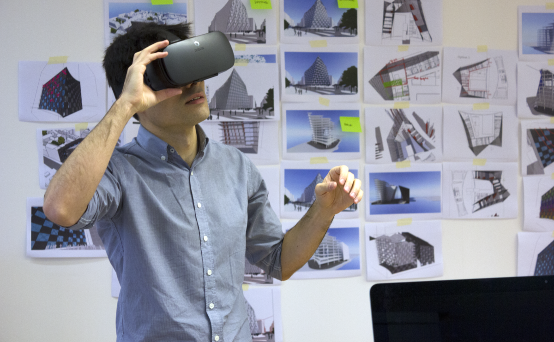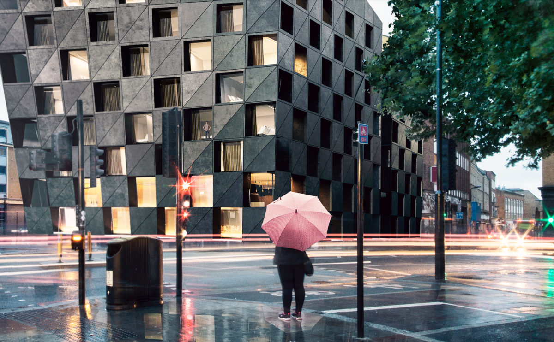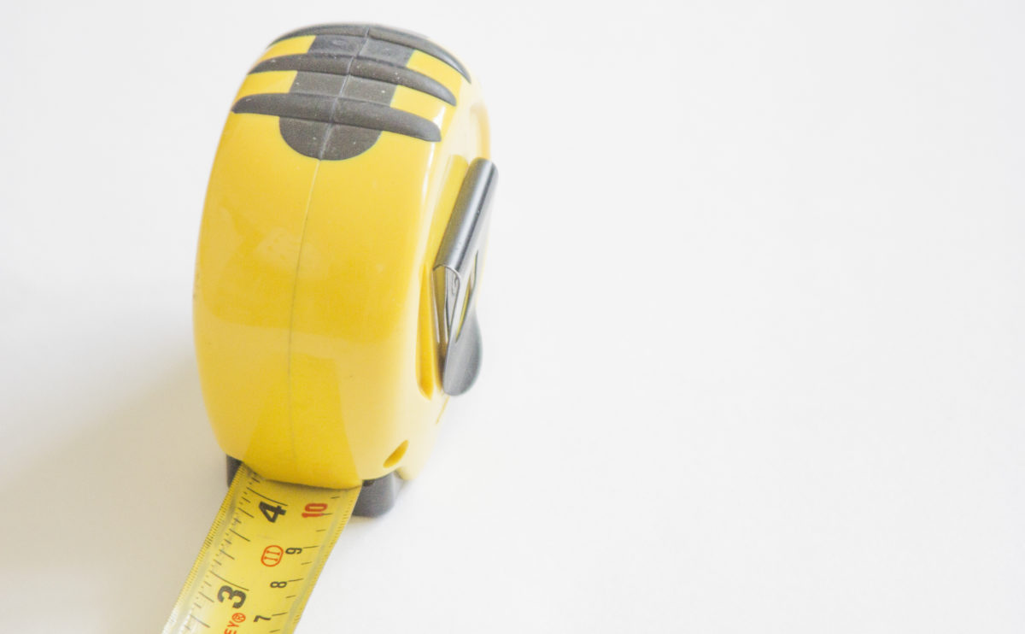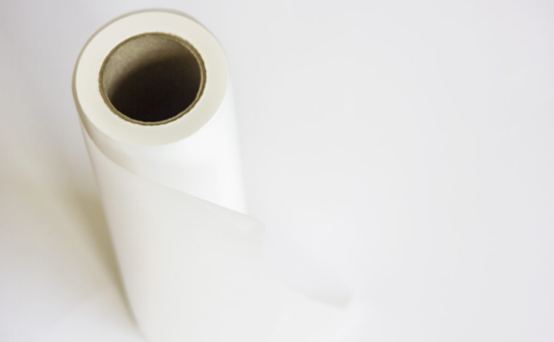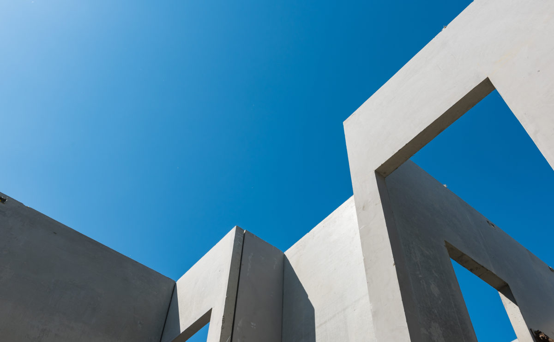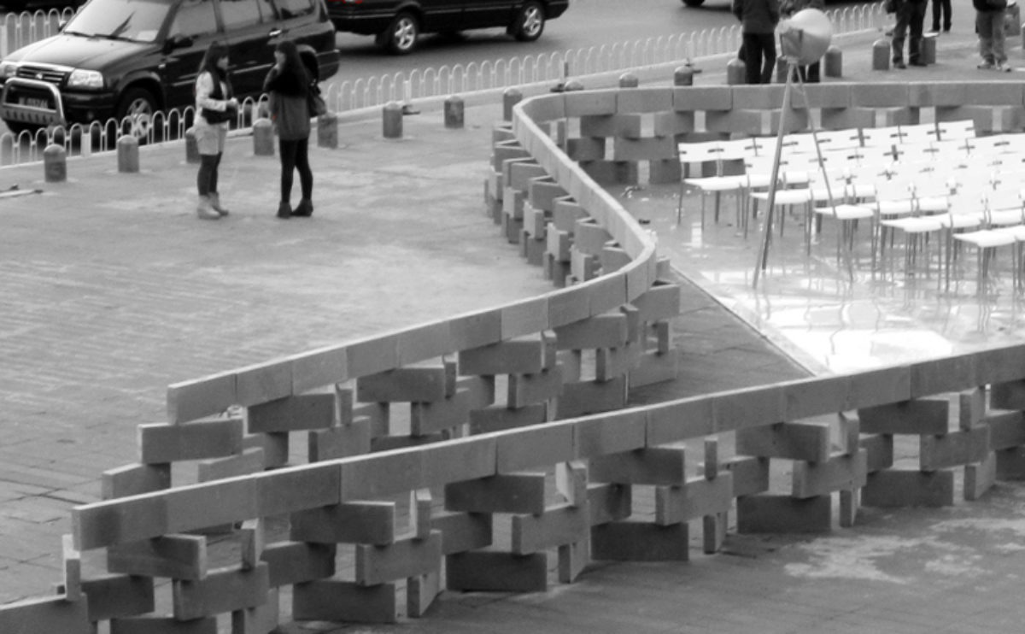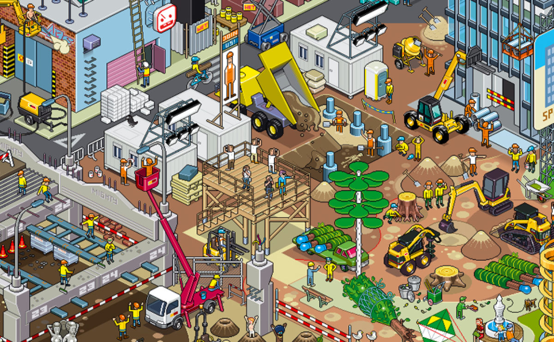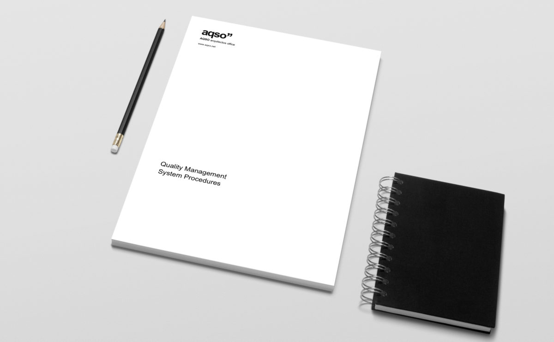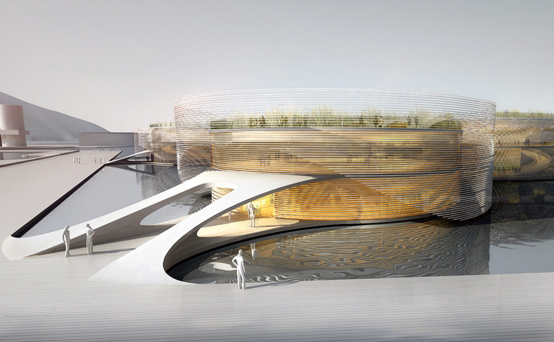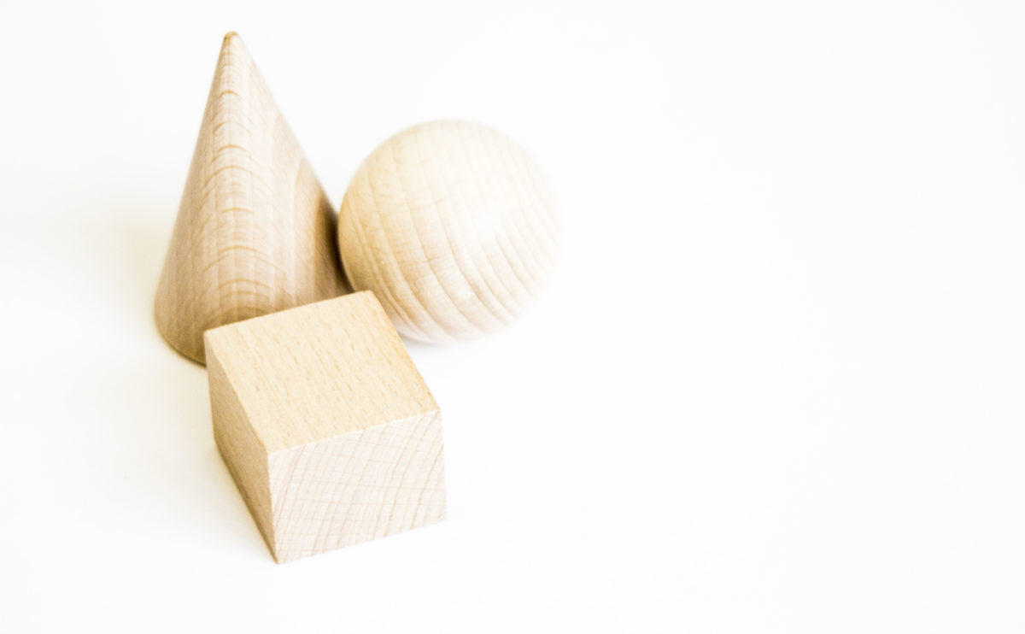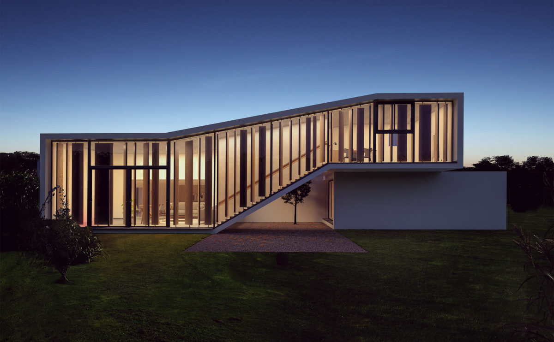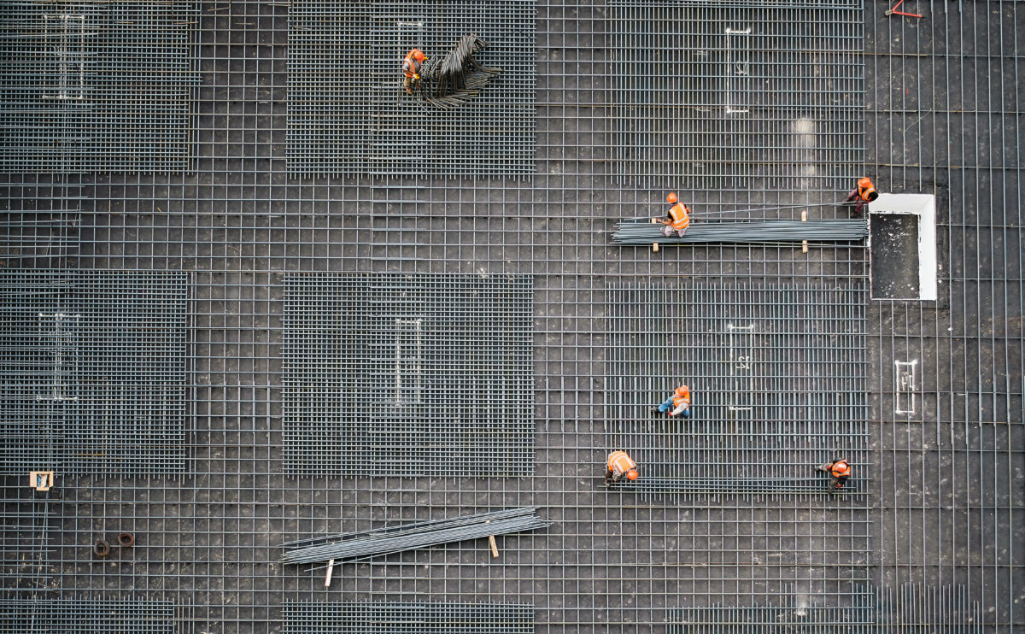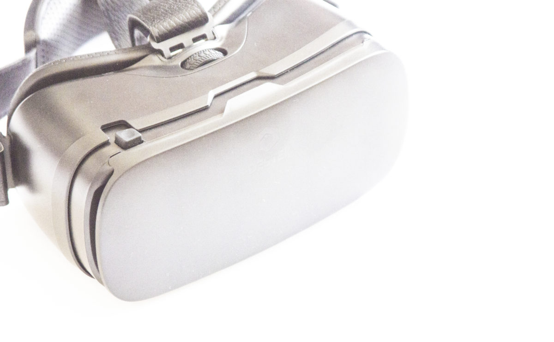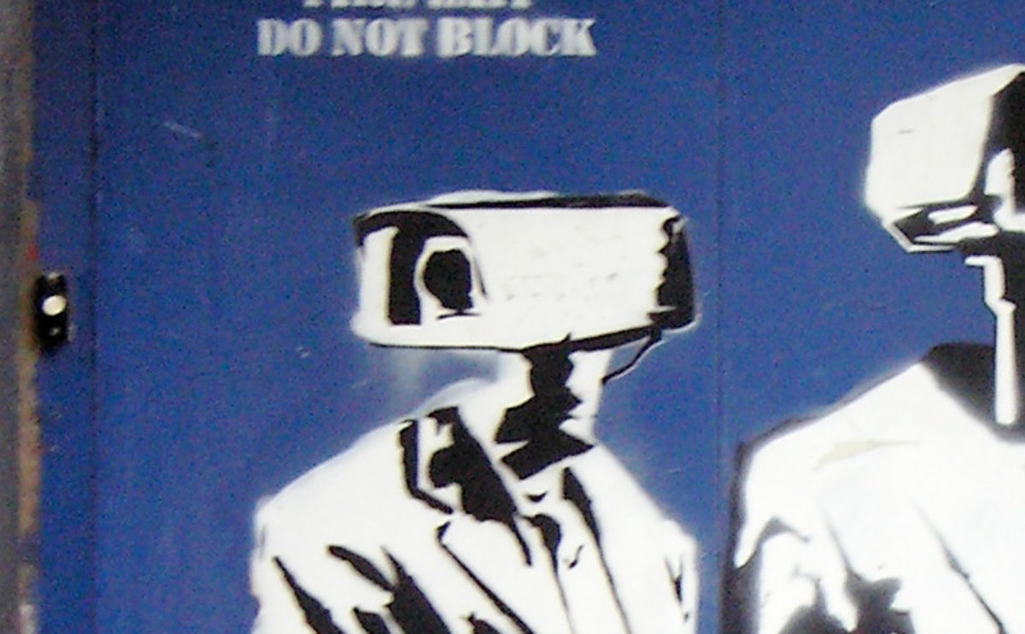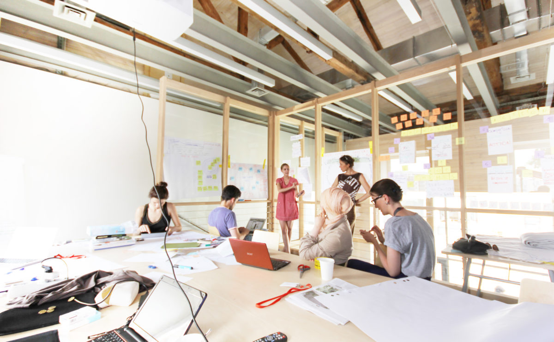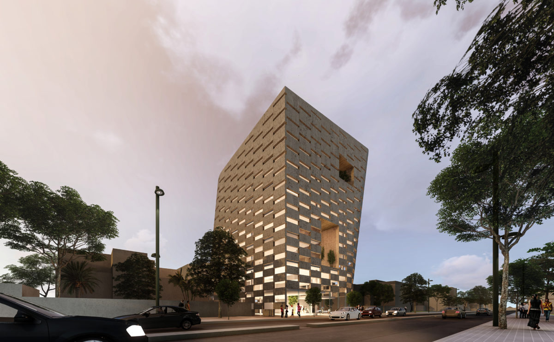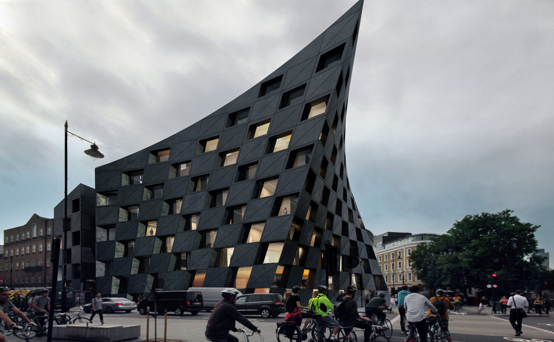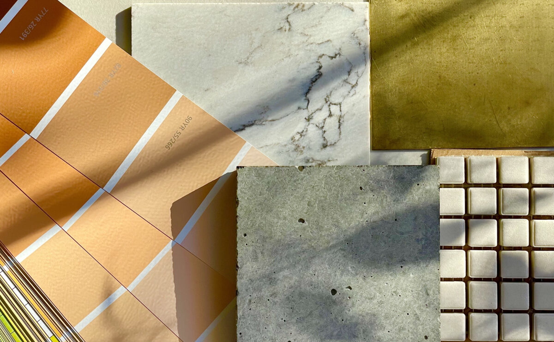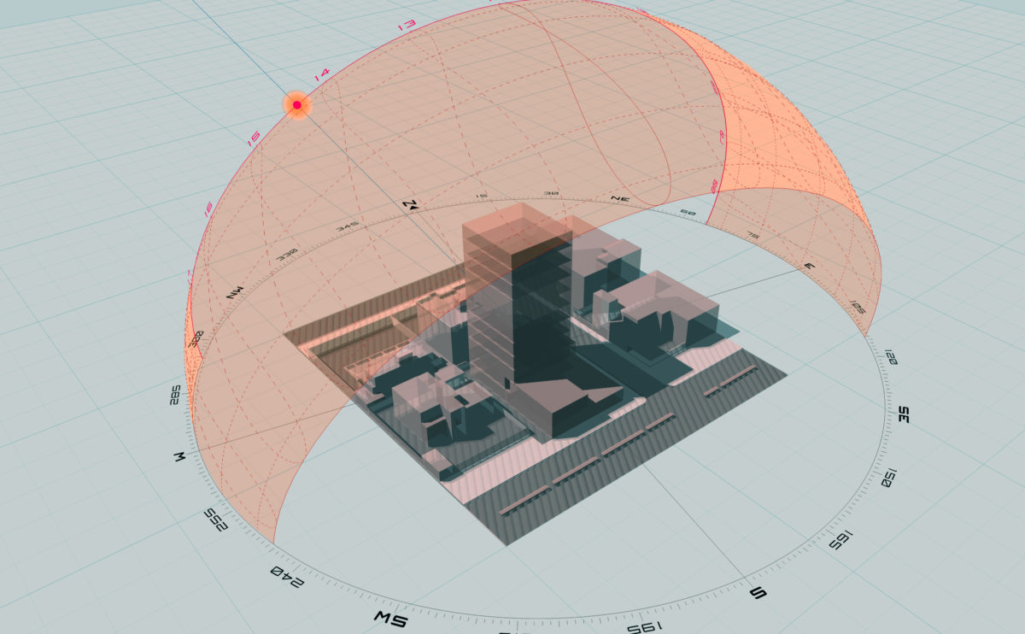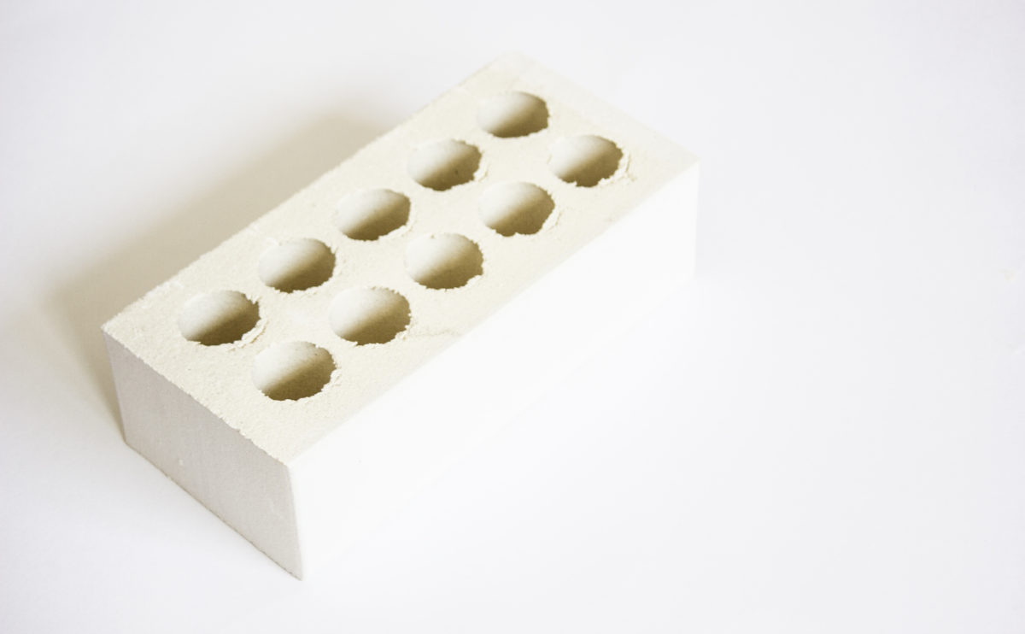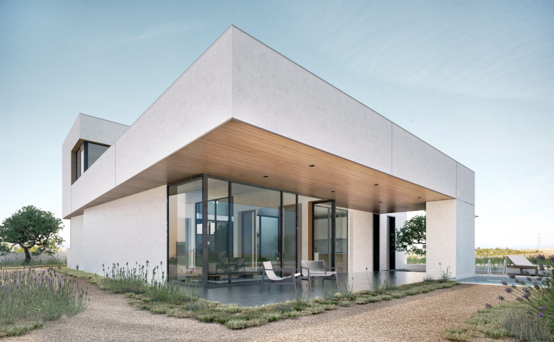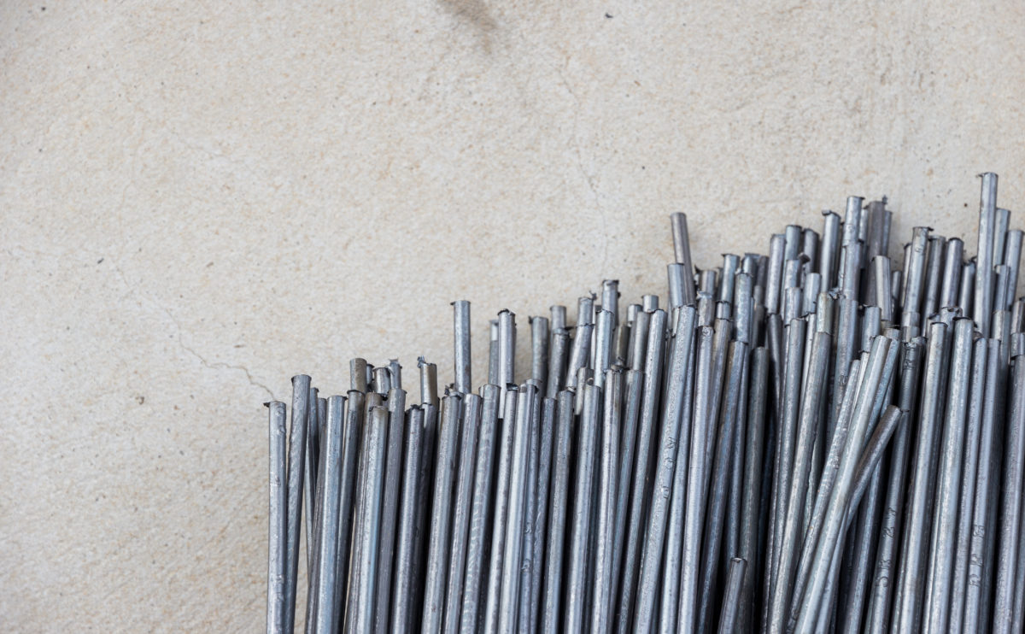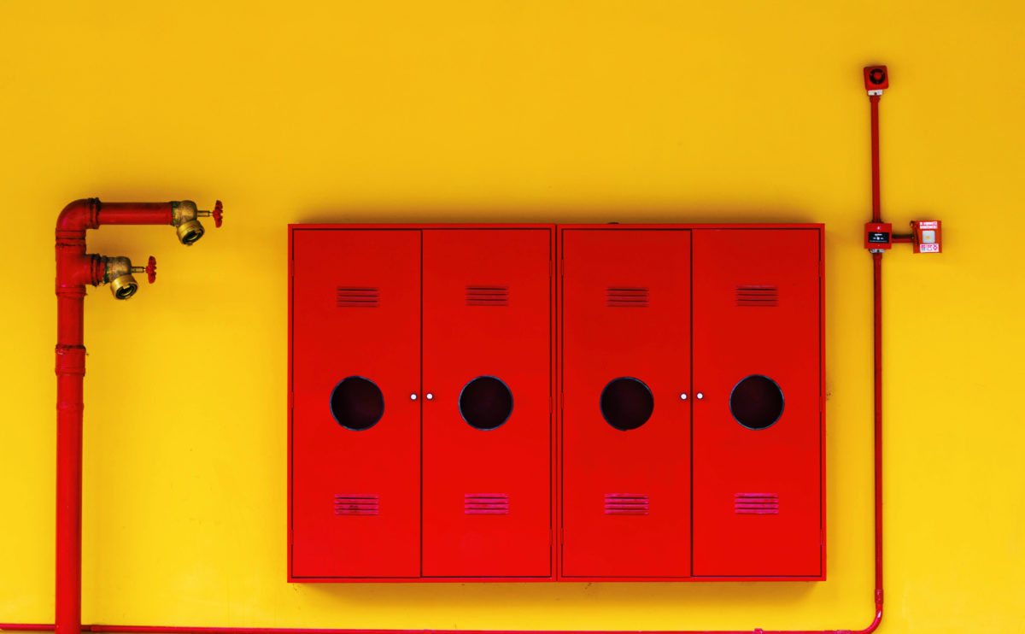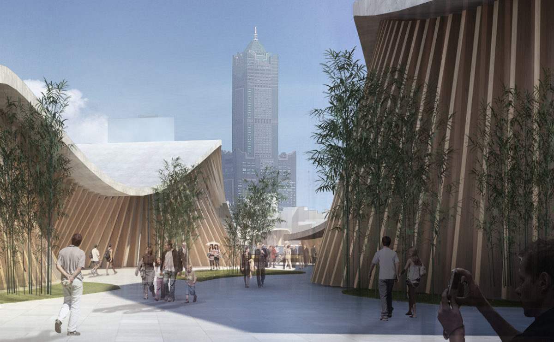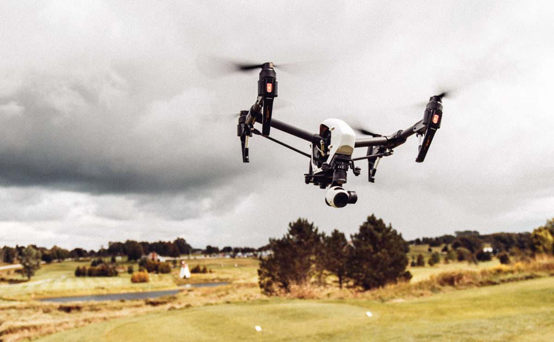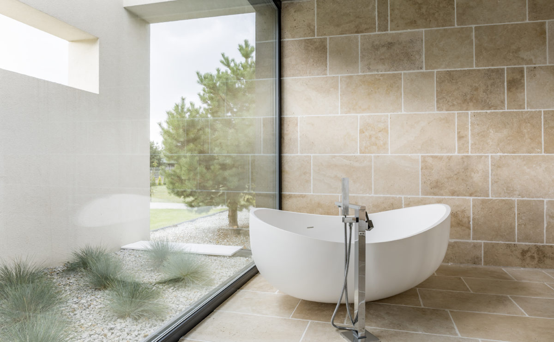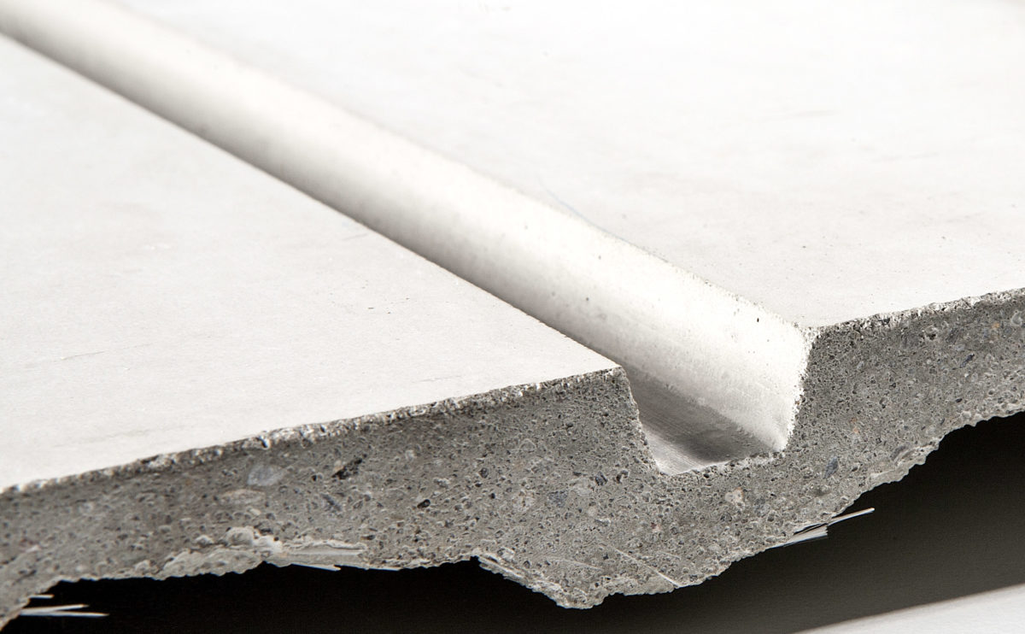We use the most advanced tools to survey, analyse and test our designs. We create digital and physical models to increase productivity, experiment and determine the best solution for every problem.
net-zero waste in construction
Landfills are filling up incessantly, and the construction sector is accountable for 40% of the waste. The waste generated in the life-cycle of a building accounts not only from the construction itself but more so on the phases of design, operation and demolition.
designing with big data
Data is almost inclusive in everything that we do. Statistics show that 90% of it alone came from the last years. Climate sensors, credit swiping, social media updates, emails, digital portfolios, online transactions, actuated louvres and GPS location trackers – from physical to virtual world, we generate information.
efficient construction documentation
The days of manual drafting are history, and the contemporary era is all about generating the best designs with the latest tools. With new ventures in architectural software’s, coordination between different teams has become simpler. We’ve come miles from the time when a simple CAD drawing had to go through several hoops just for us […]
striking ship-like hotel proposed as new Shoreditch landmark
A new mixed-use building, which includes a hotel, cinema and retail space, could become the latest eye-catching landmark in London’s most creative neighbourhood.
site survey
Site surveys are visual representations of architectural elements, using orthographic projections or 3D models. The study is typically carried out by taking measurements on site with different equipment, depending on the location’s features and scale.
design workshop
Design workshops actively involve our clients in the creative process behind the design development. Accordingly, the workshop typically leads to a collective analysis and exploration of the design options developed by our team.
precast concrete advantages
Back in the ancient times, Romans pioneered and extended the use of precast concrete, but this architectural and engineering feat in building technology is far from over. Advanced innovations in precast concrete paved the way for faster design and construction timeline.
mock-ups
We employ mock-ups to assess, in real scale, the performance of specific architectural features and carry out design reviews.
old is new at Today Art Museum
On the occasion of the the 70th Anniversary of John Lennon’s Birth, Beijing-based Today art museum organized last October 16th an outdoor event including multimedia video projections, poetry readings, music performances and discussions under the name “old is new“.
space planning
Space planning is about distributing areas and rooms by the uses and functions described in the briefing document. It involves a space layout and partitioning that complies with the established requirements while preserving consistency with the original concept.
quantity survey and cost plan
Quantity surveys are detailed reports that break down the list of items necessary for project execution into sections. Each of these items, known as a budget line, includes a measurement unit and a description of the materials and labor required for the work.
wiki architecture
Architecture is nearly always the solution of a complex problem, an equation with many variables and which can be resolved in more than one way. It needs to address the programme, the site conditions, be formally expressed and have technical solutions that allow building it, but it must also have an intention or contain an […]
quality control systems
Our commitment to quality is part of the effort to provide the best assistance to our clients. All our services comply with the ISO 9001 quality control standards. This is an internationally recognised system consisting of a set of policies and procedures including a strong customer focus, the motivation and implication of top management, the […]
massing study
Massing study is a 3D modelling process through which we represent the site’s physical limits concerning regulations, and within those, we work on the formal definition of design.
reinterpreting the traditional courtyard house
The idea of creating an inner space open to the sky blends a haven of nature and architecture. We understand the need to immerse deeply in a natural environment while being protected at your shelter and in fact, we have rediscovered the beauty and functionality of this typology in numerous projects.
the controversy of flat roofs
The building’s roof is not just a dispensable component in construction. It is a distinctive element with a rich history of typology.
site supervision
Site supervisions control the on-site work process regarding technical, functional, aesthetic, urban and environmental aspects.
computer-generated imagery
Visuals are representations of design through images, animations or virtual reality systems. They are developed by 3D models, and they help understand the spatial qualities of the project in its context.
the blink
A 1993 study by the American social psychologists Nalini Ambady and Robert Rosenthal considered in what way less information would affect the accuracy of predicting teacher evaluation by college students. The study shows that the information conveyed in a glimpse can be just as important as the information gathered over a much longer period. This […]
time spent on project development: a future-proof investment
Time and design are both mutually exclusive terms that are often drifted apart in the fast-paced landscape of today’s architecture industry. It’s a question related to the technological revolution, and the impact of such quickly derived outcomes is setting unexpectedly high expectations from clients.
BIM: Building Information Modelling
Parametric modelling (or parametric design) is the creation of a digital model based on a series of pre-programmed rules or algorithms known as ‘parameters’. That is, the model or its elements are generated automatically by internal logical arguments instead of manually manipulated. Normally, parametric rules create relationships between different design elements. In this way, a […]
parametric design challenges
Long gone are the traditional boxy building forms. With advanced computer algorithms in place, what was once unattainable is now made possible. Complex geometrical building patterns such as curvatures or hyperbolic paraboloid shells are now becoming the norm.
why choosing colours is harder than it looks
Colours are all around us, and they have a powerful psychological effect on our emotions and behaviours. But what is colour, why do we see it the way we do and how colourful architecture can impact our actions and emotions?
everything under the sun
Sun studies help us understand not only the behaviour of light over time and its interaction with architecture. This type of approach is essential regardless of the geographical location of the building, not just regarding energy efficiency. The experience of users and their perception of space is determined by the way daylight interacts with the […]
construction systems
Detailing the building construction system is a design process in which we specify the placement and assembly of the materials necessary for the project.
value engineering
Value engineering is a process in which corrective measures are applied to reduce the project’s cost, conforming, though, as much as possible to the original requirements of function, quality and comfort.
defining structural systems: concrete vs steel
The structural framework is the spine of a building. Therefore, caution against the choice of material should be carefully exercised. Concrete and steel, or reinforced concrete, delivers a rigid structural system when combined.
physical models
Physical models are copies to scale of structures or buildings ‒ with the aim to study design features, analyse a building or space within its context, and convey conceptual ideas.
building services
Mechanical, electrical and plumbing (MEP) are the systems guaranteeing the comfort and habitability of a building. For such purpose, they are designed taking carefully into account all the other formal and technical aspects of the building.
site analysis
Site analysis is the study of the plot’s specific conditions in geographical, historical and legal terms.
sustainable natural ventilation
Sustainable design is not complete without natural ventilation. Rather than using mechanical means, fresh air is supplied into the indoor spaces and removed through a differential in temperature and wind forces. Natural ventilation aids in the cooling loads of the building’s total energy use and has an overall impact on the return on investment.
elevations and facade systems
Cross sections are the parts we obtain cutting straight through the building, exposing both the interior and the constructive system.
GFRC, the lightweight concrete
Composite materials are on a strong upsurge as demands in the construction industry rise up. Wood and plastic are pressed and moulded together in compression. Steel rebars are embedded in a concrete matrix to form a rigid reinforced material. As technology advances, so does the building material.
