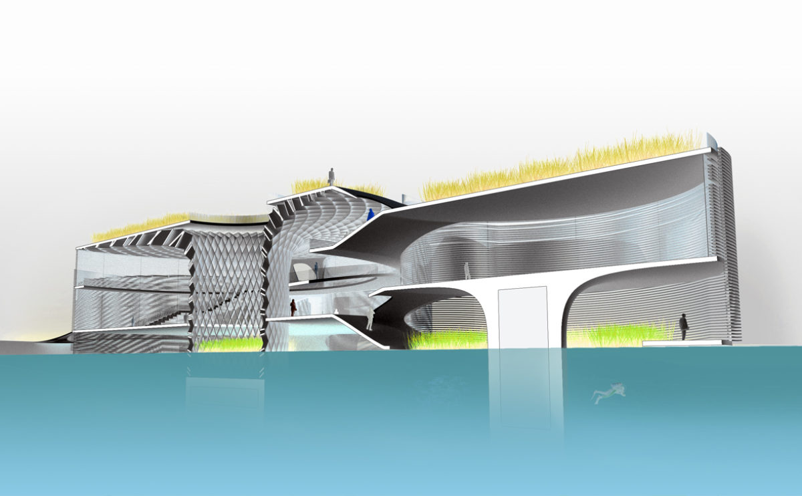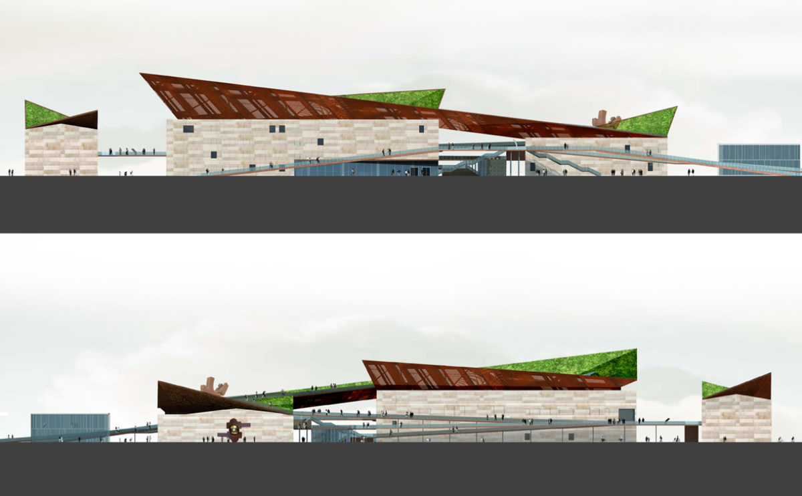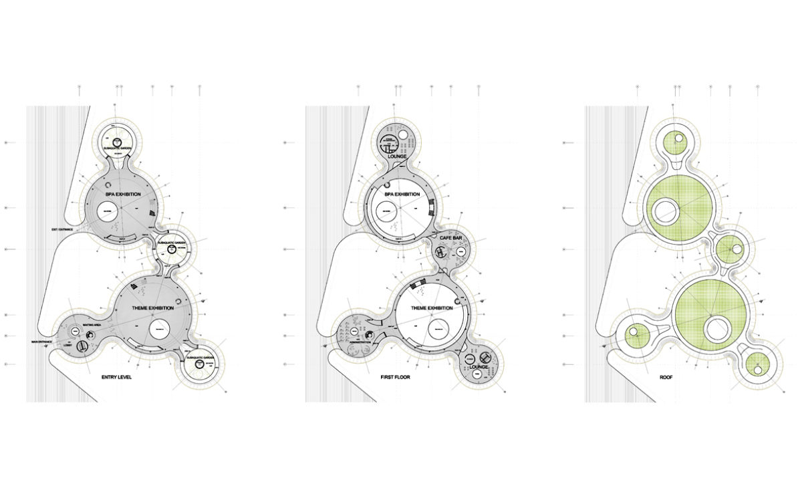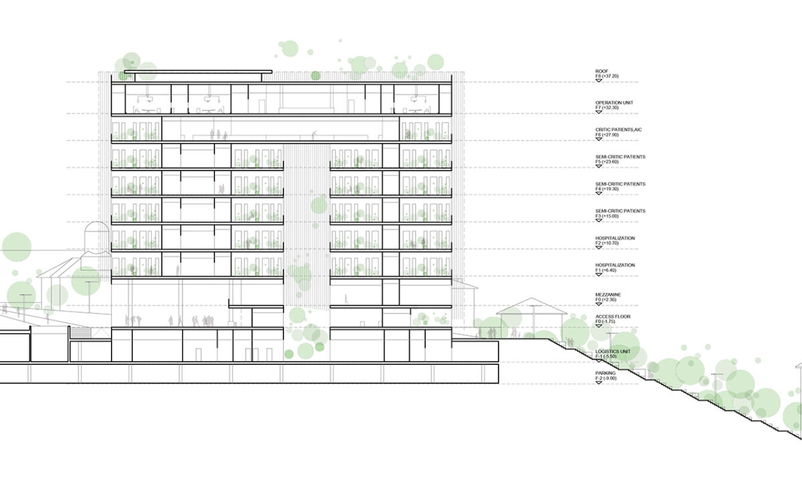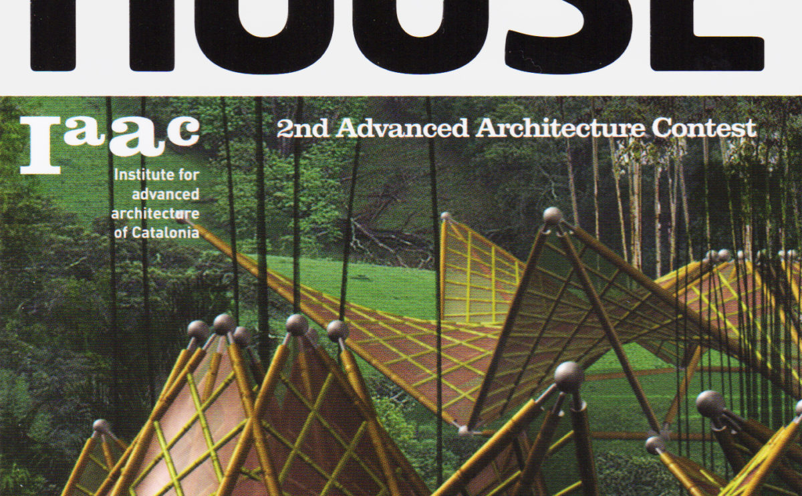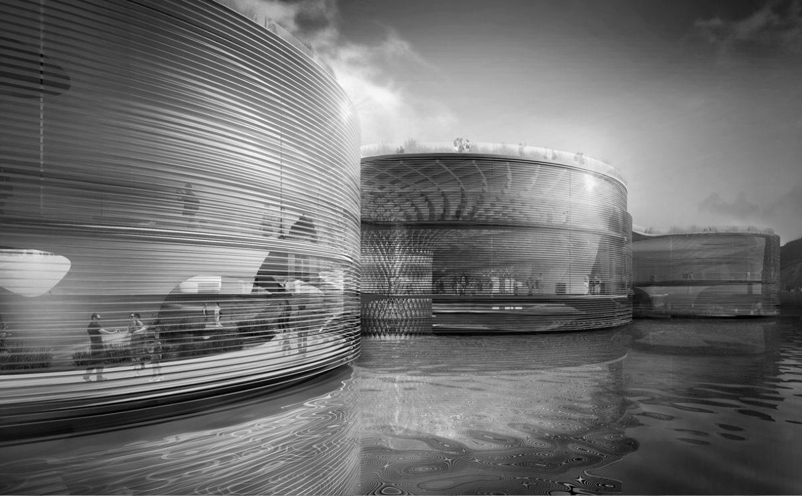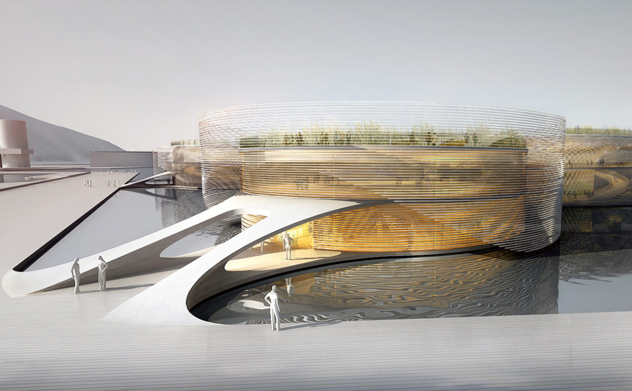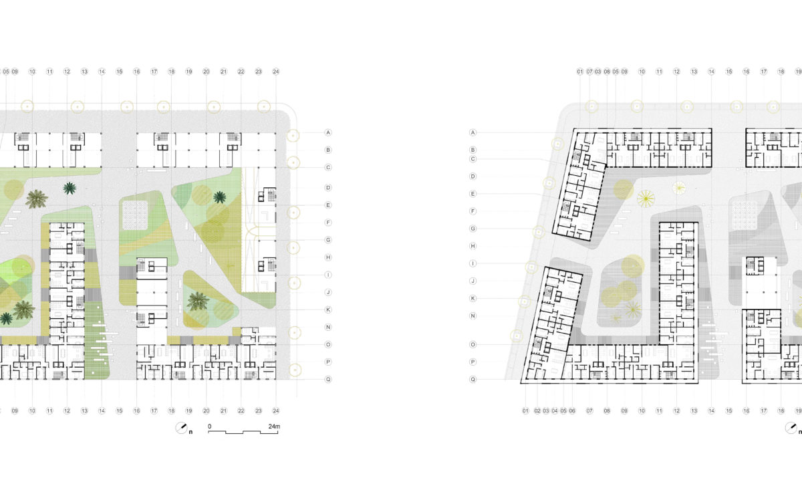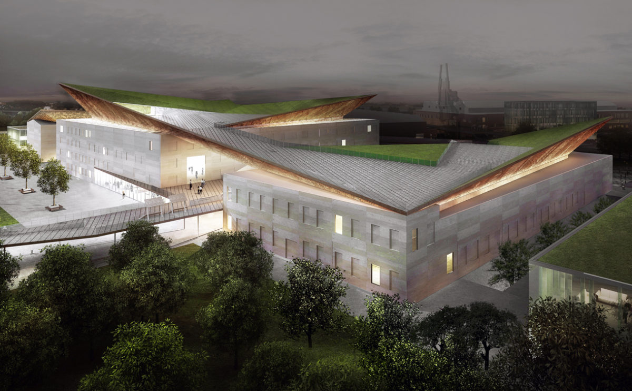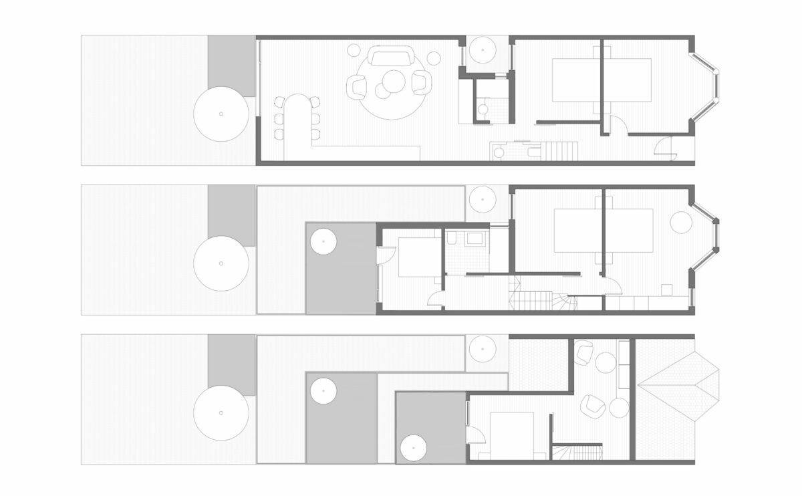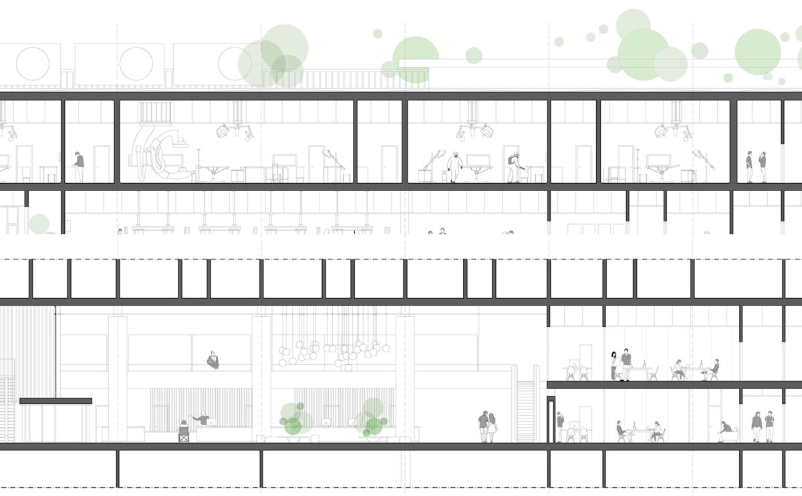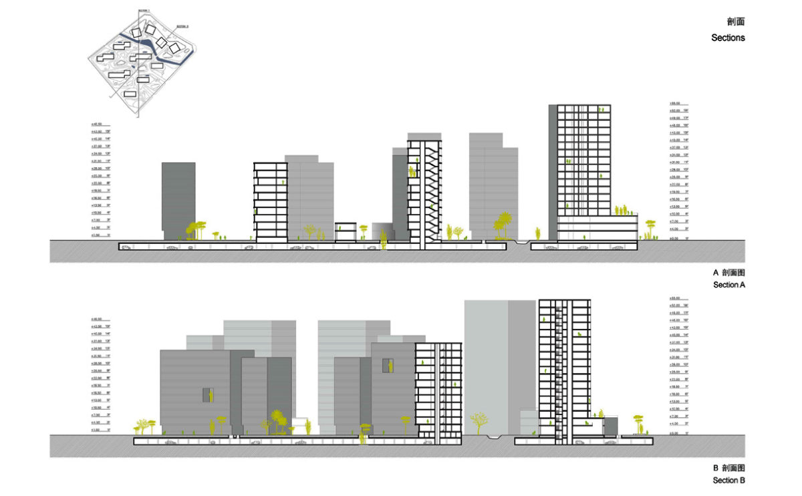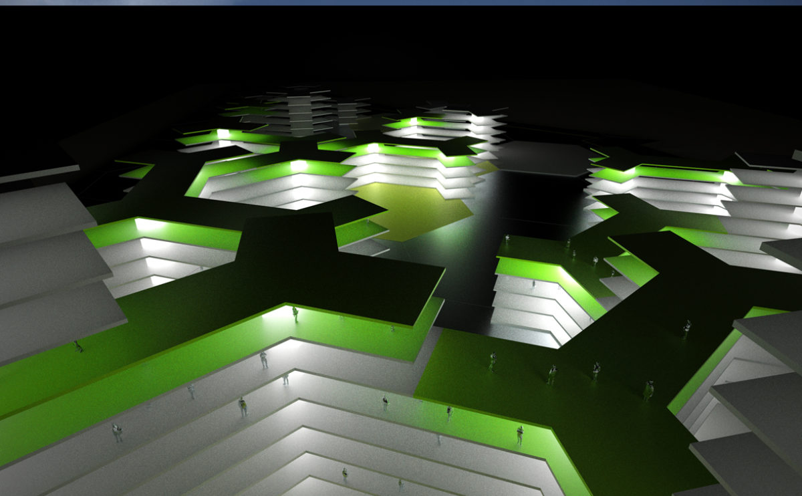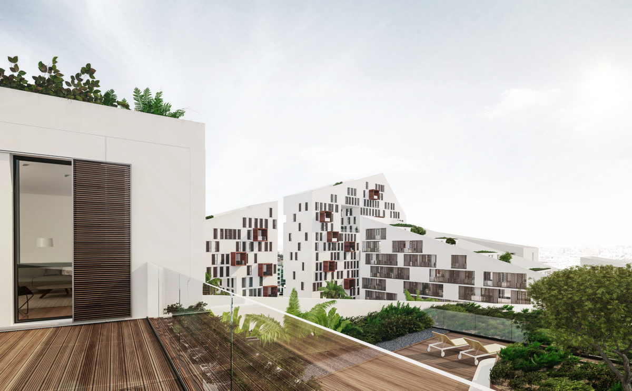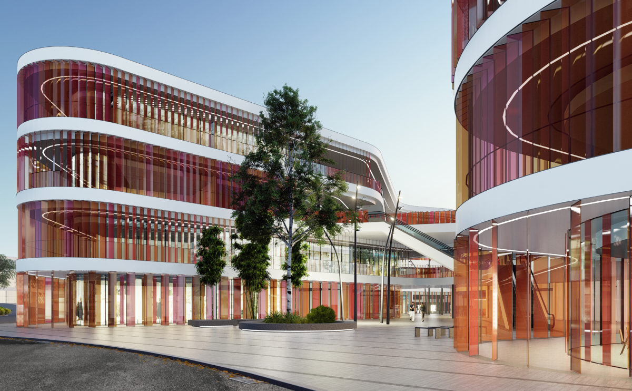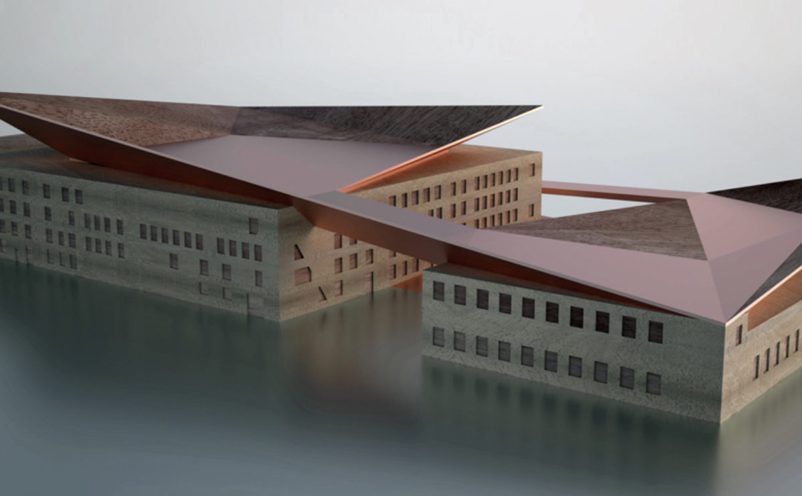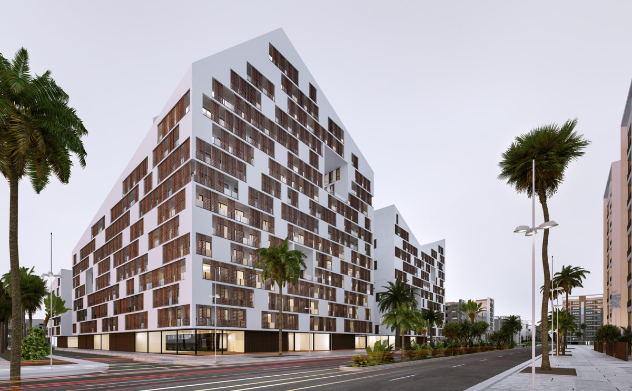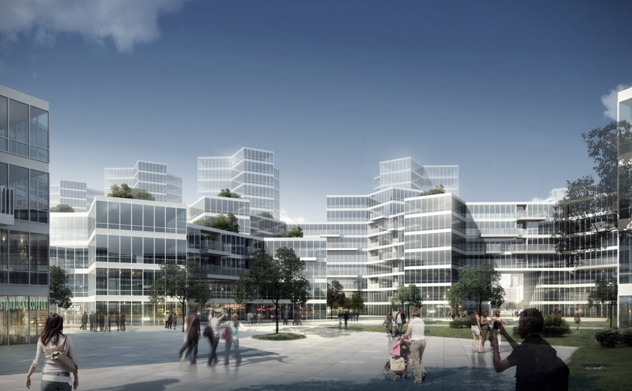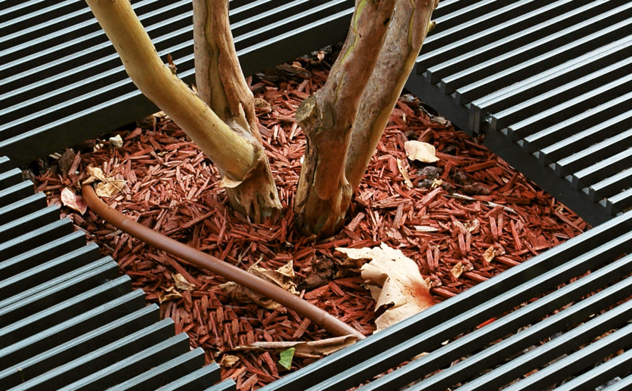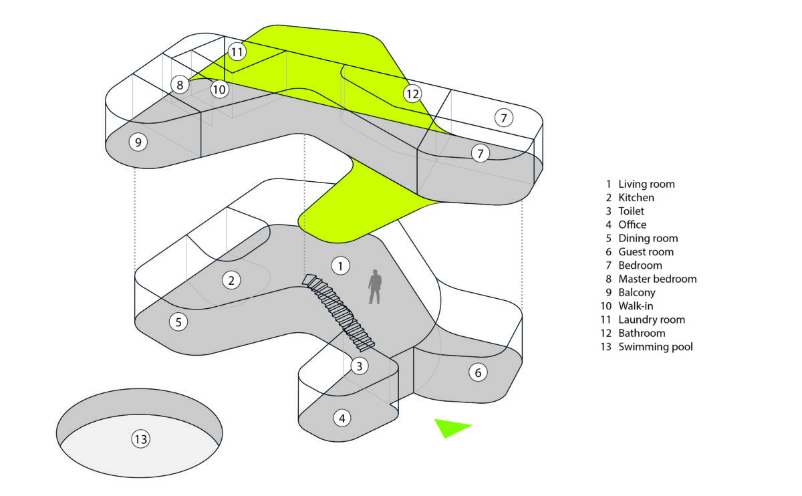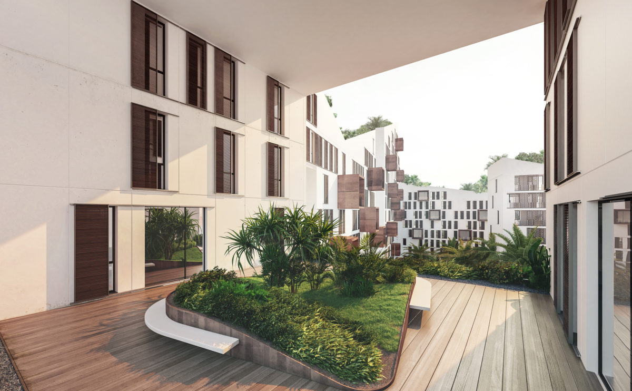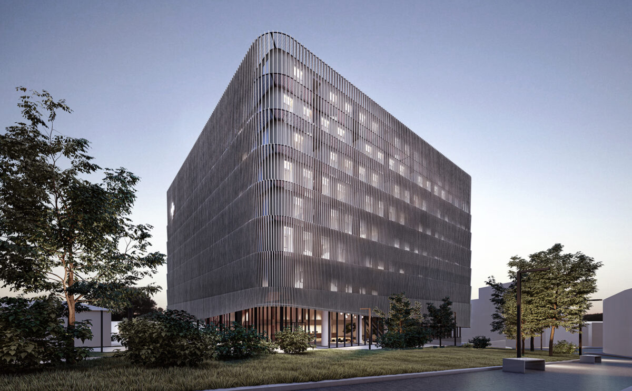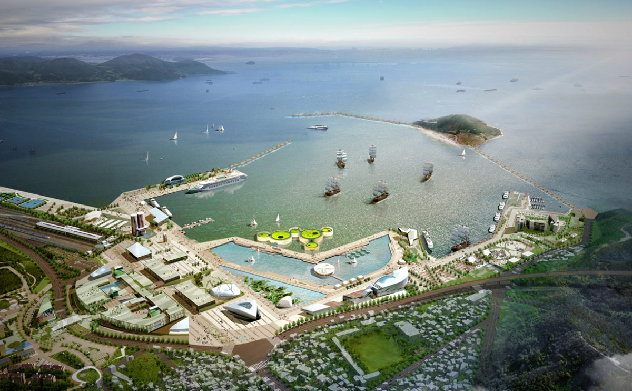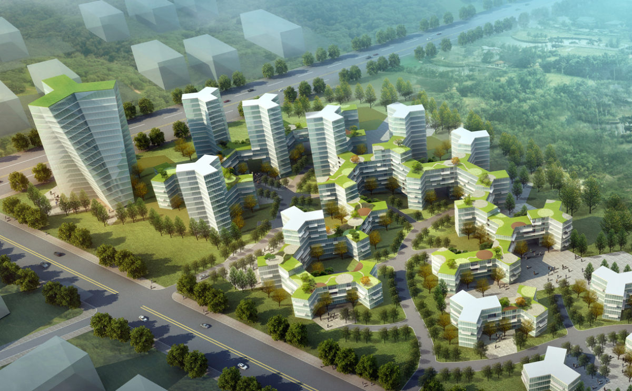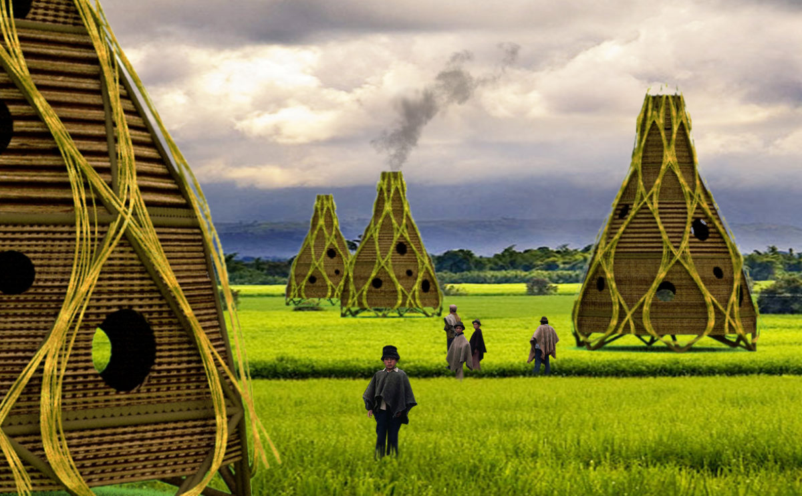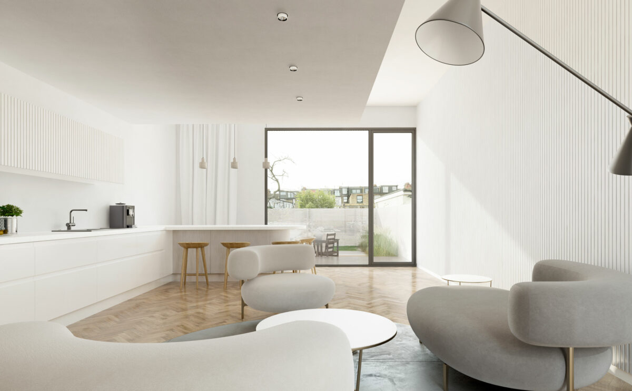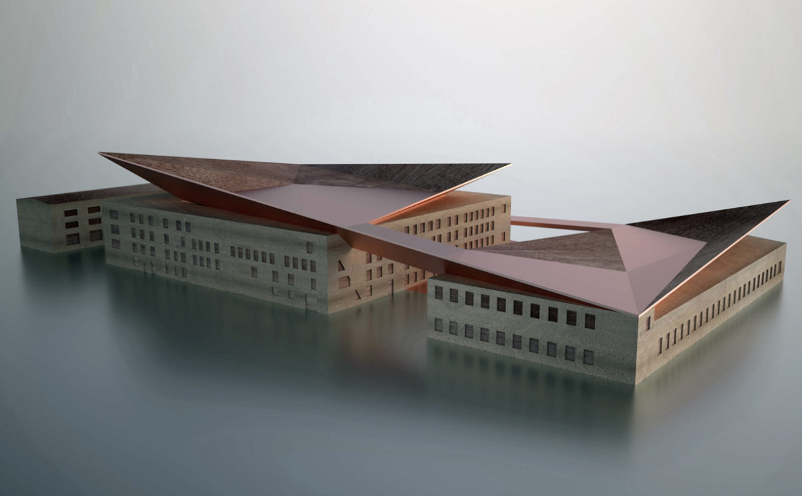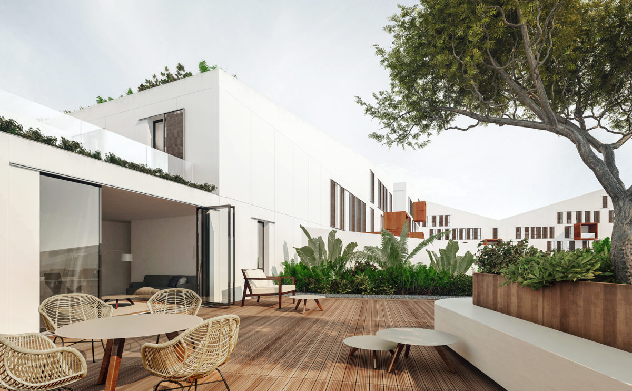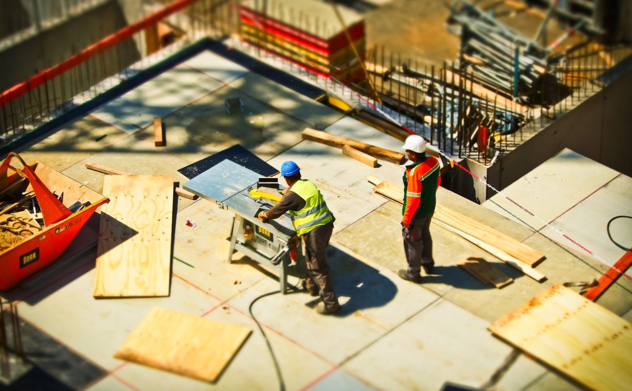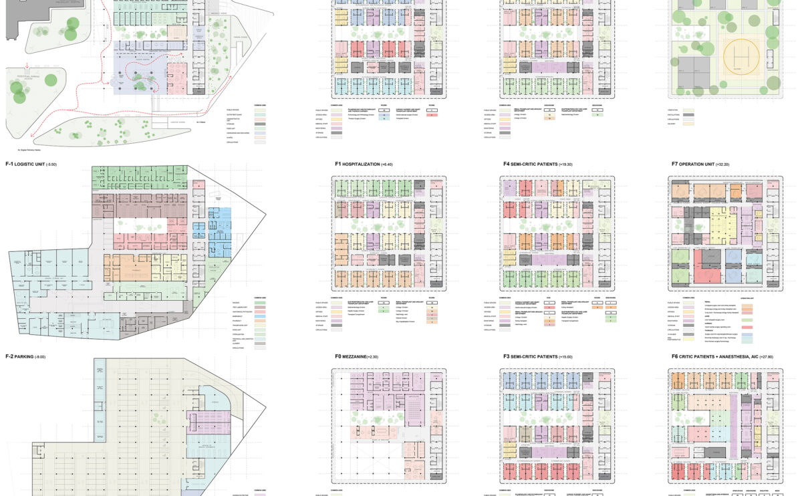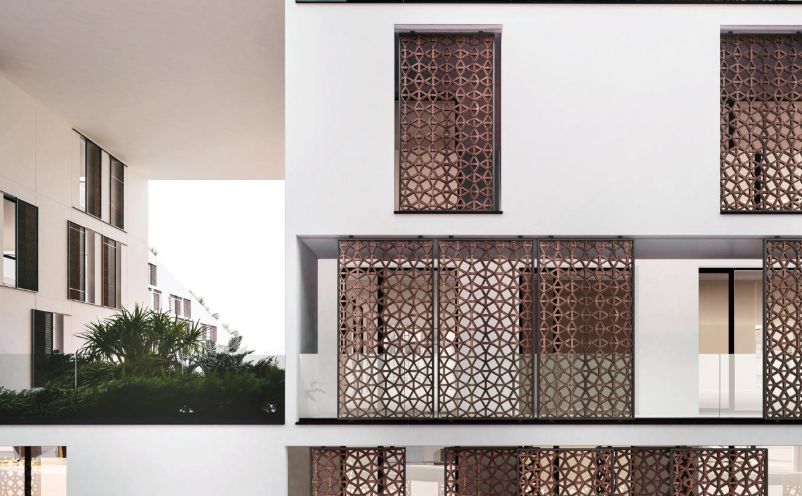A green roof, also known as a living roof or a vegetated roof, is a type of roof that is partially or completely covered with vegetation.
It consists of a waterproof membrane that serves as a barrier between the roof deck and the vegetation, a drainage layer that helps to manage excess water and prevent waterlogging, a growing medium which is the layer of soil or other material in which the plants are grown, and vegetation which can include a variety of plants, such as grasses, herbs, wildflowers, shrubs, and trees.
The depth of the growing medium and the choice of vegetation depend on the location and design of the roof, as well as the climate in which it is located. Green roofs offer a number of benefits, including improving the energy efficiency of a building, reducing stormwater runoff, improving air quality, and providing habitat for wildlife. They also provide aesthetic benefits, such as creating an attractive outdoor space and enhancing the visual appeal of the building.
self-fab house
This publication features a selection of experimental projects about self-fabrication, with articles written by Vicent Guallart, Lucas Capelli and Willy Müller among others.
aqso and cca awarded for Liuzhou museum
The proposal for the new Industrial museum in Liuzhou presented by CCA and AQSO has been awarded the 3rd prize in the restricted competition organised by the local government. The museum is intended to use a 62000 sqm old factory near the Liu river in the second largest city in the Guangxi province (China).
nature in architecture: choosing the right tree
The integration of nature and architecture has proven to be extremely vital in preserving the ecological system and improving the quality of life of its occupants. A symbiotic relationship between the two entails landscape designers and architects to design with nature’s evolving patterns.
the controversy of flat roofs
The building’s roof is not just a dispensable component in construction. It is a distinctive element with a rich history of typology.
net-zero waste in construction
Landfills are filling up incessantly, and the construction sector is accountable for 40% of the waste. The waste generated in the life-cycle of a building accounts not only from the construction itself but more so on the phases of design, operation and demolition.
