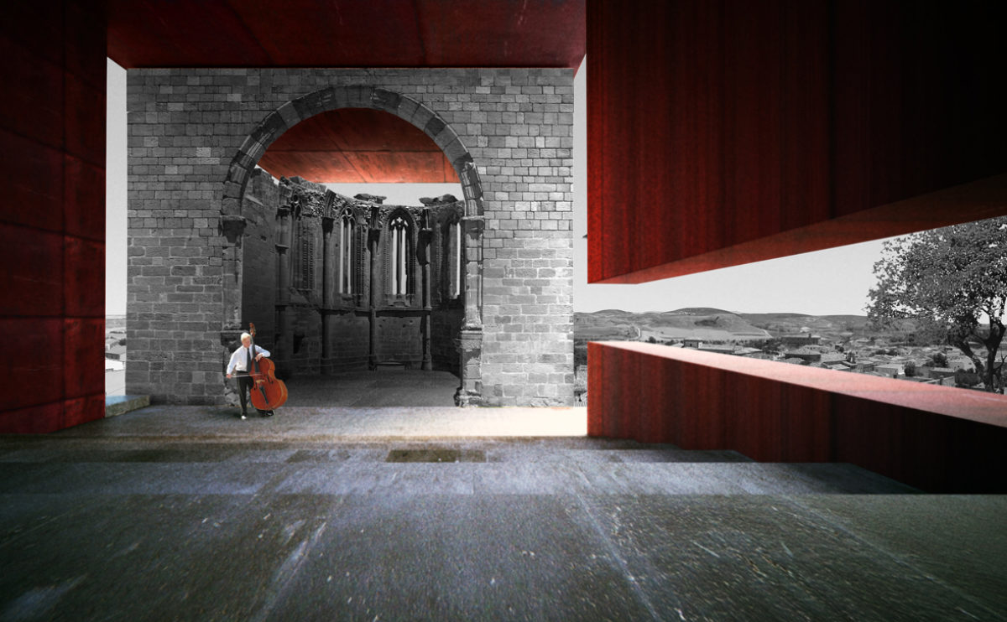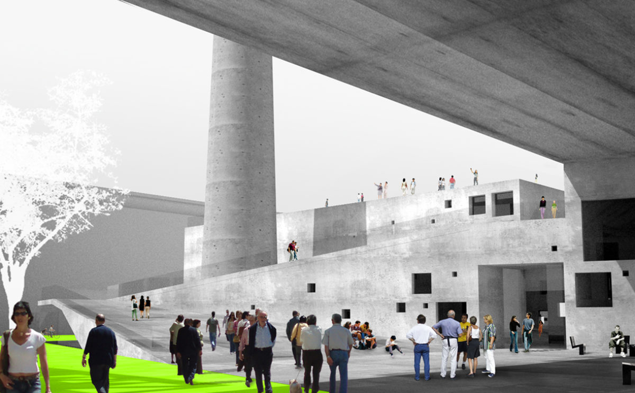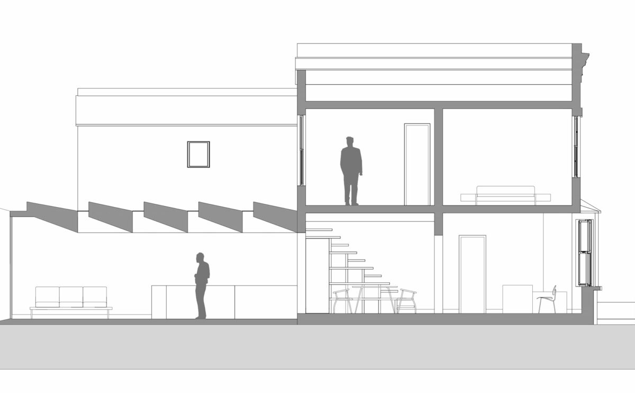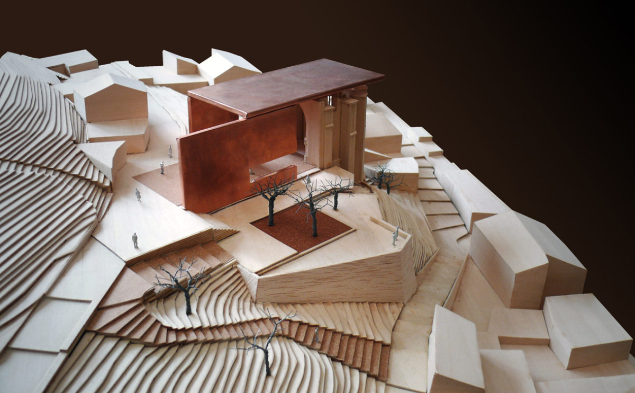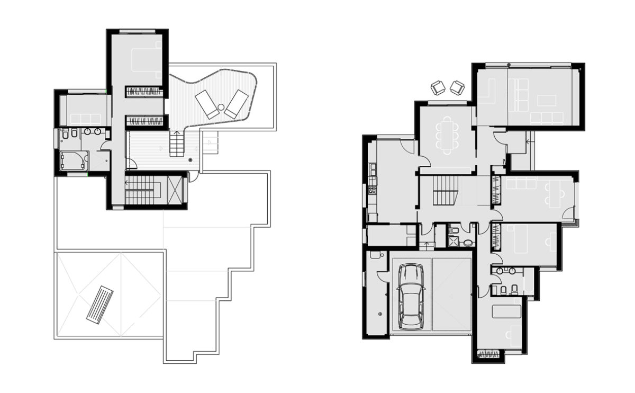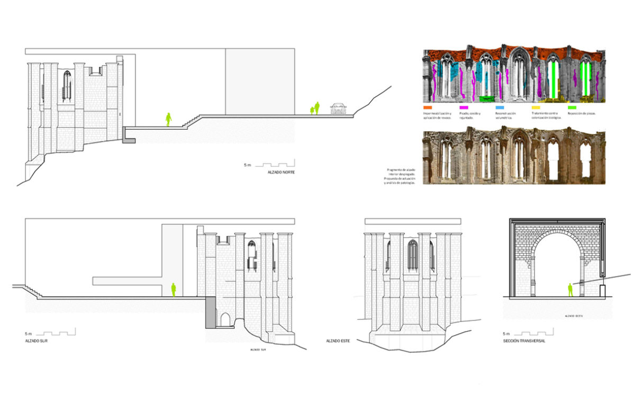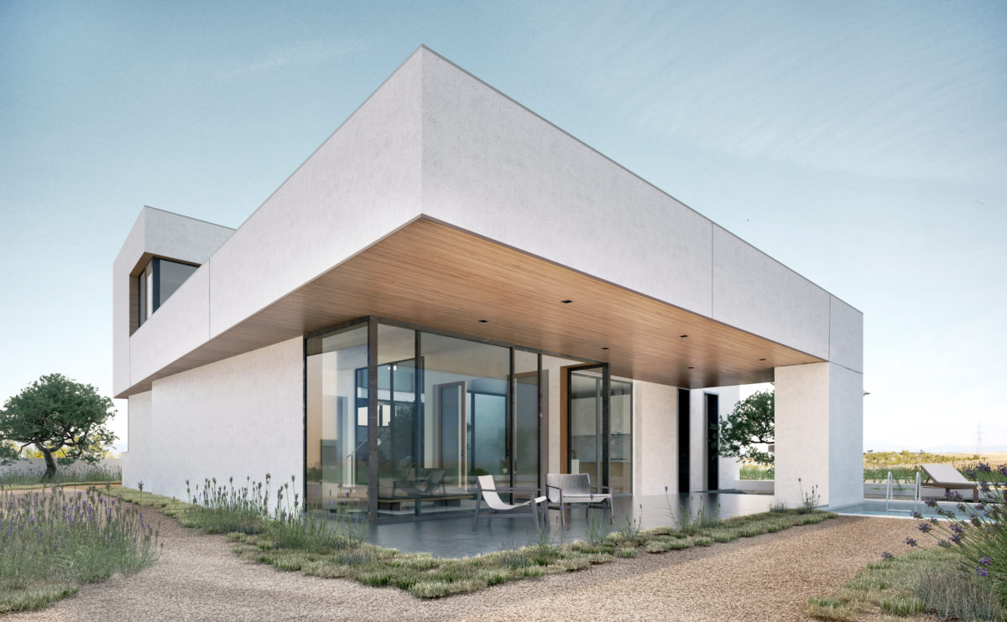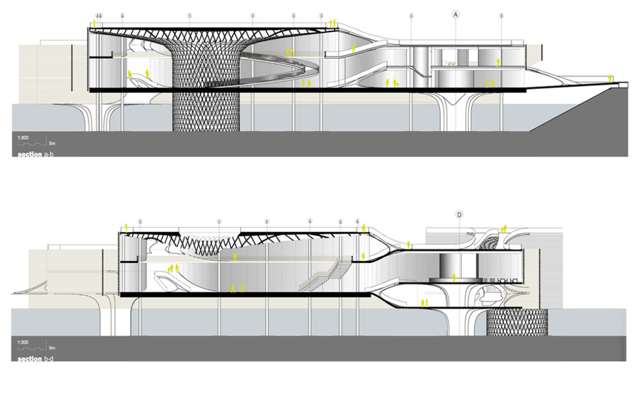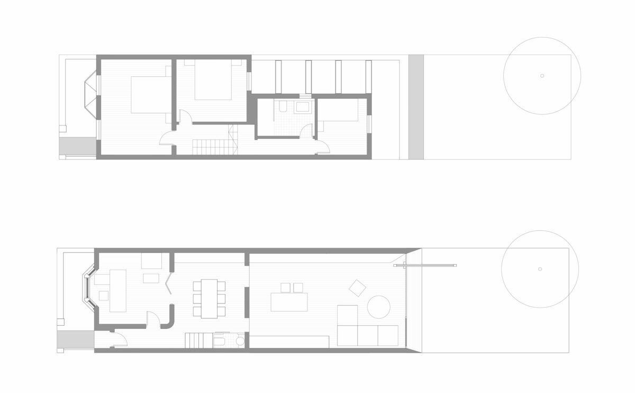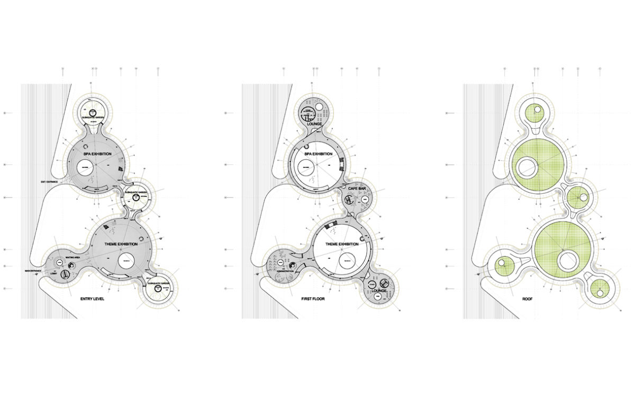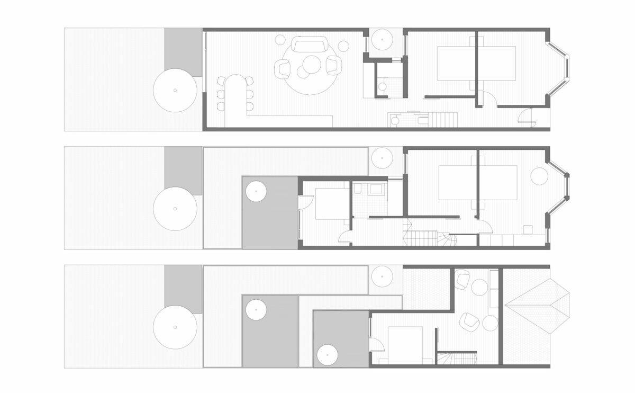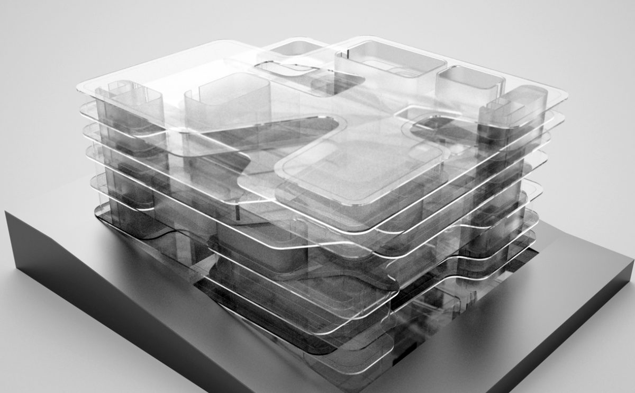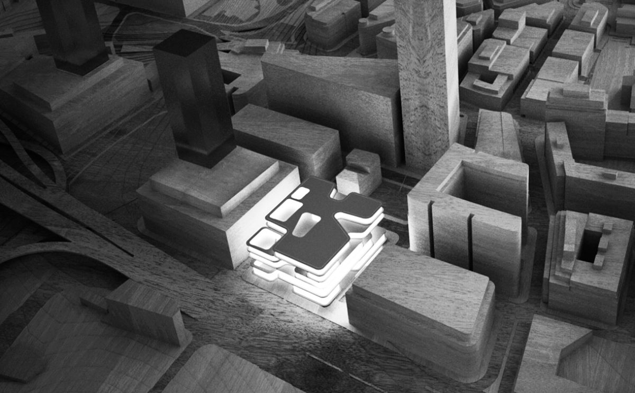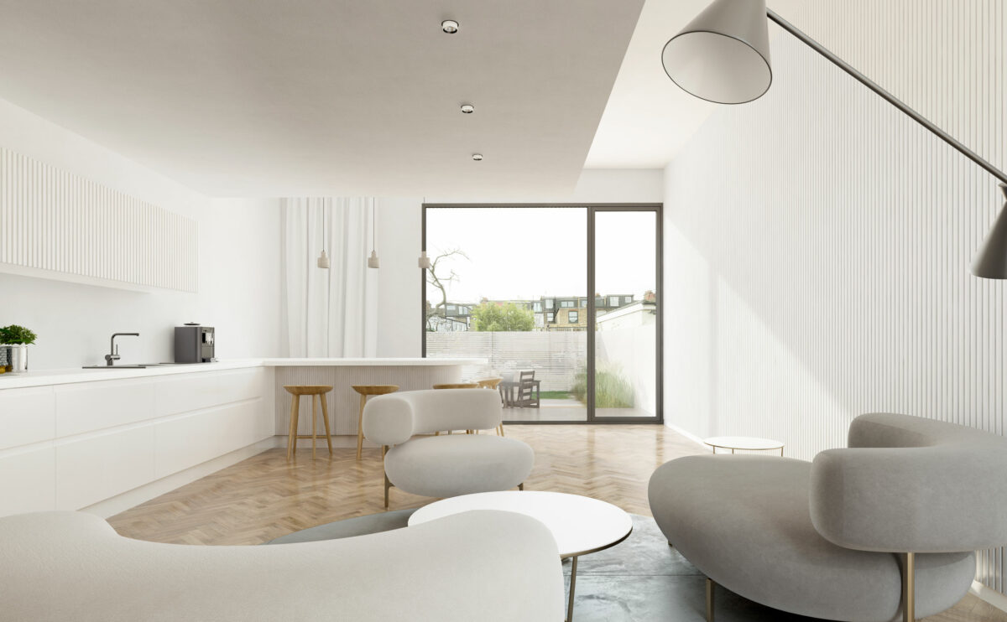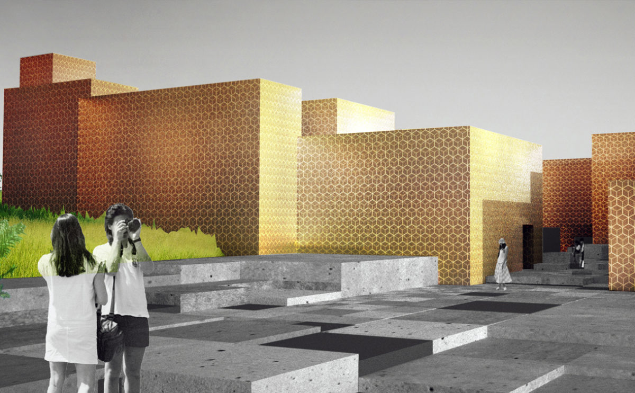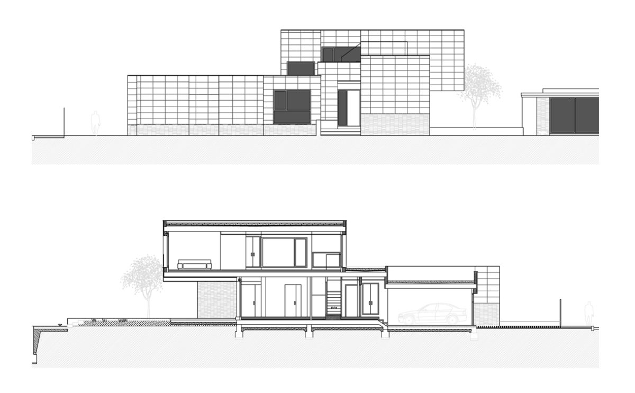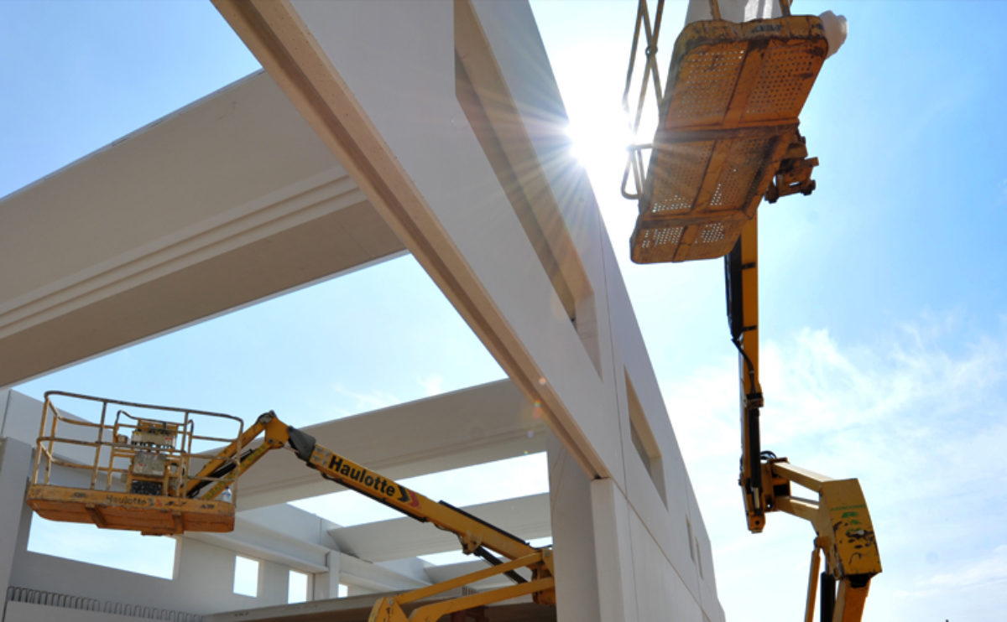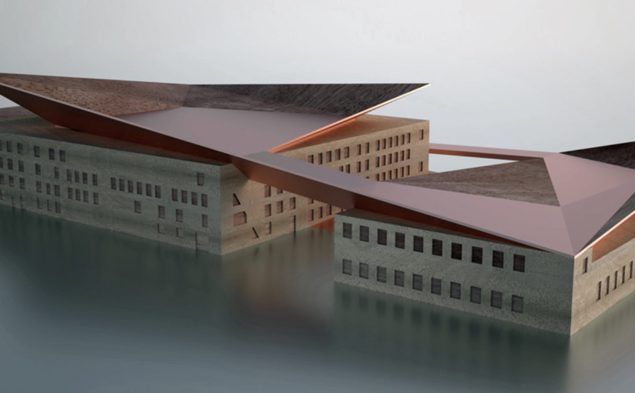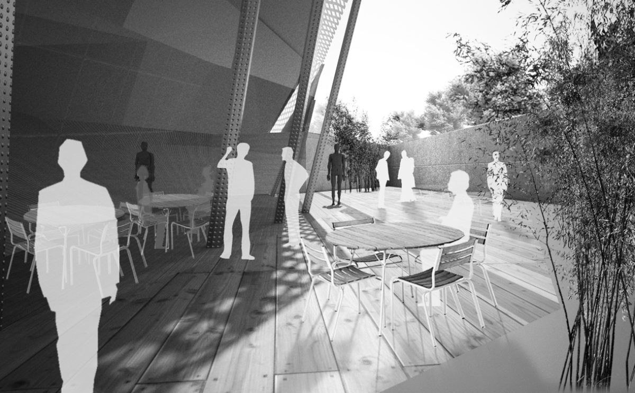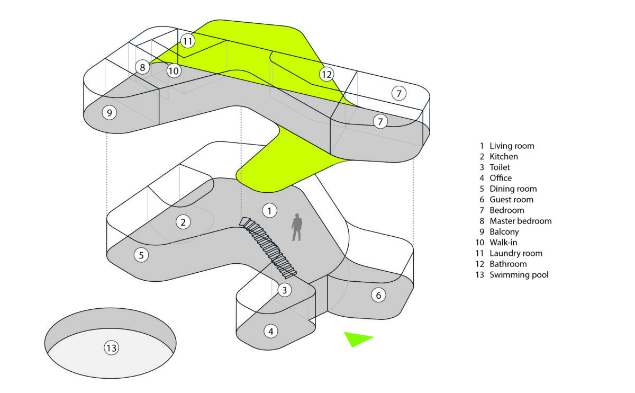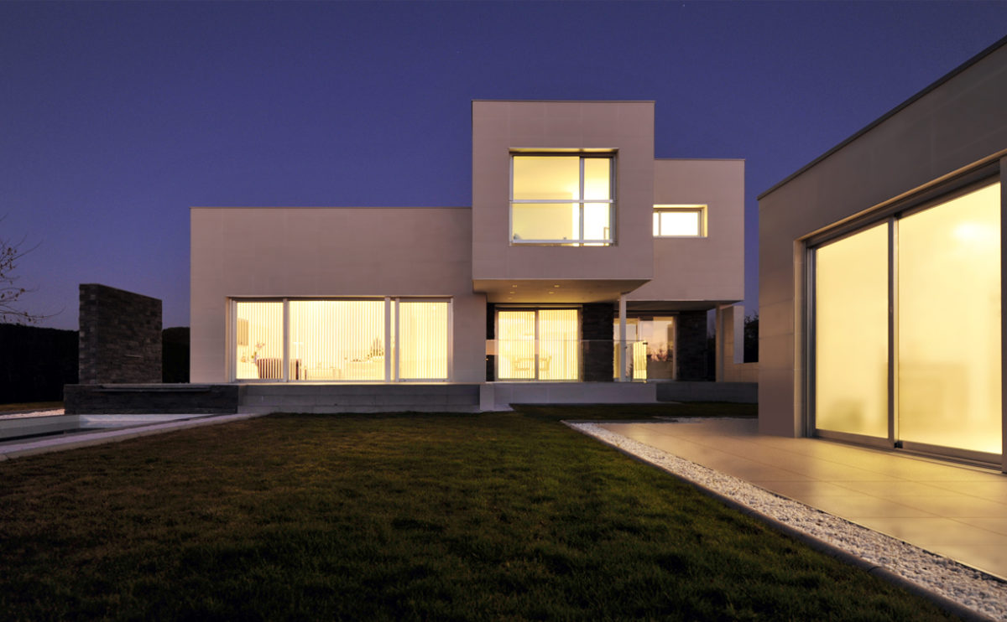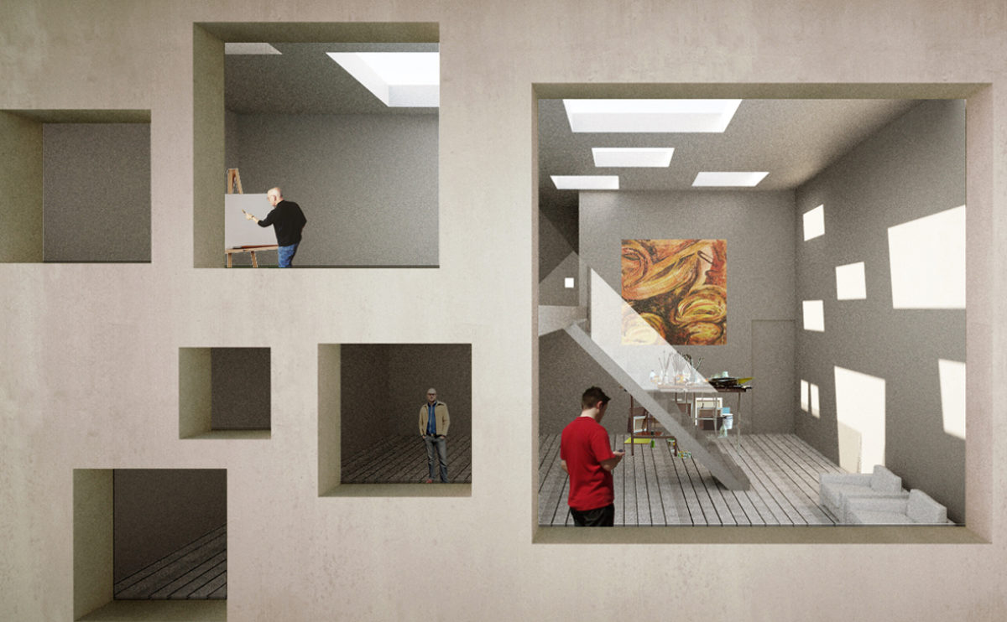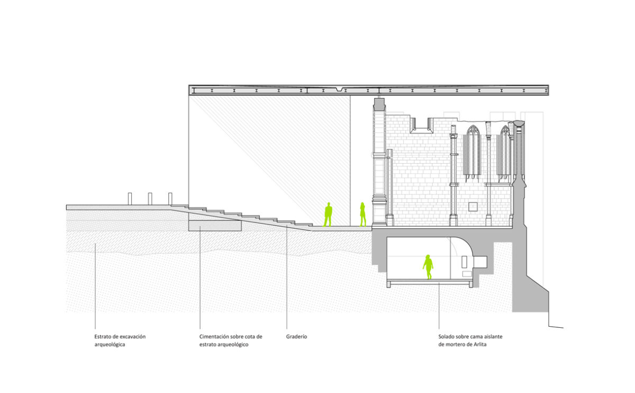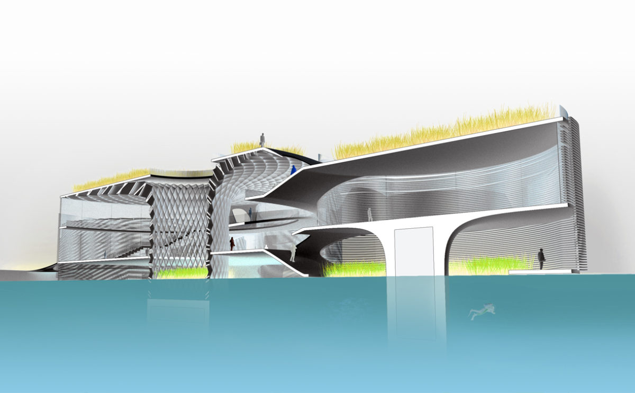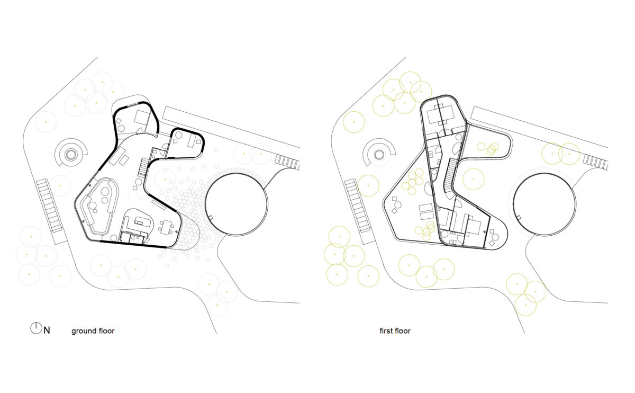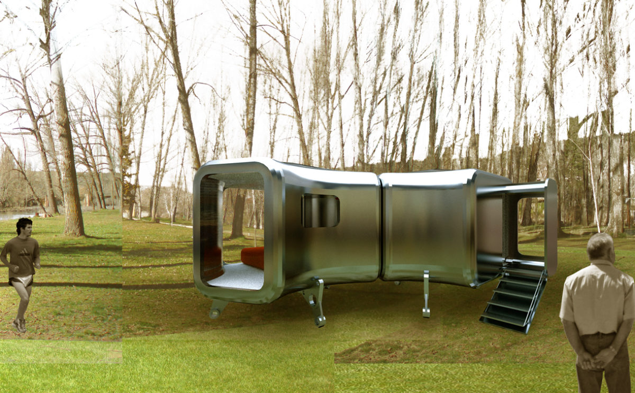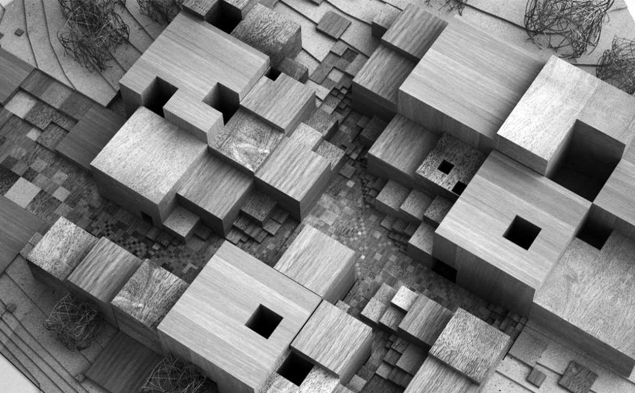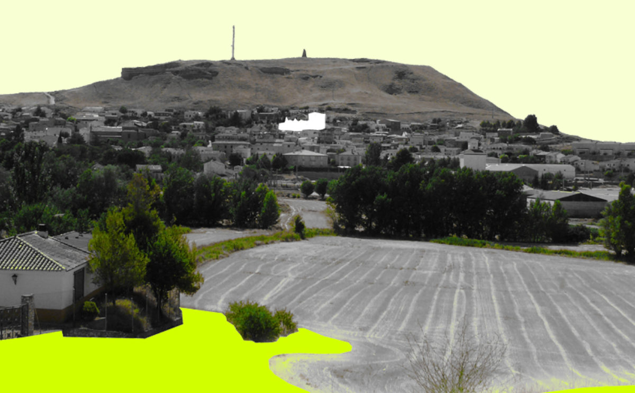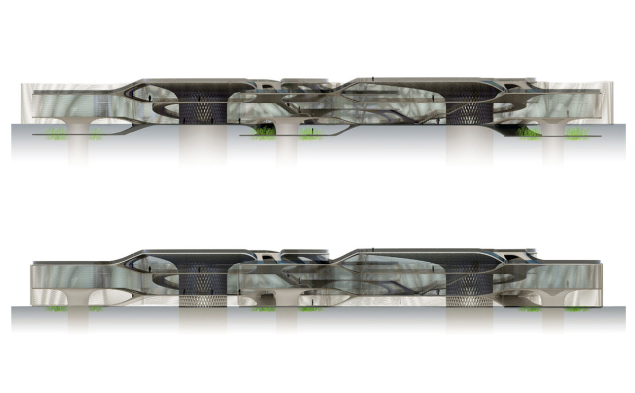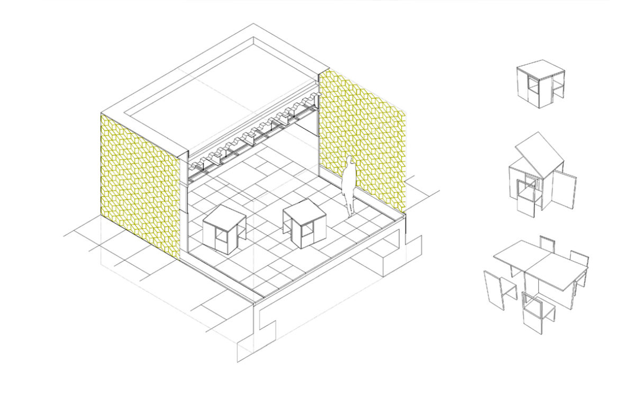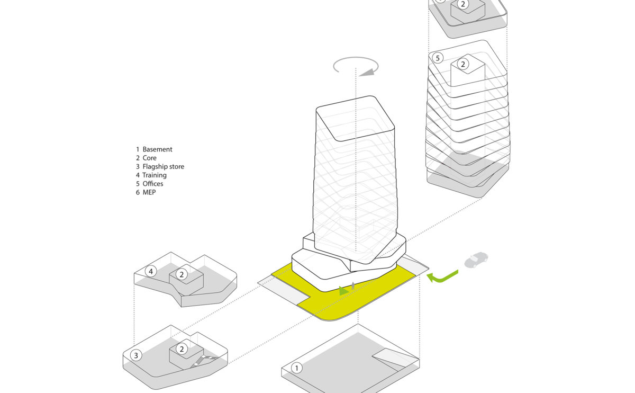Since flat roofing became an icon of the International Style, new technologies and materials have made it possible to use them under any climate conditions. Simplistic and minimal, this architectural feature exudes an aura of elegance and beauty.
the controversy of flat roofs
The building’s roof is not just a dispensable component in construction. It is a distinctive element with a rich history of typology.
prefabricated construction in Anguix
The construction works for this multifunctional building designed by AQSO have recently started with the assemblage of modular concrete elements to be part of the structure and façade.
aqso and cca awarded for Liuzhou museum
The proposal for the new Industrial museum in Liuzhou presented by CCA and AQSO has been awarded the 3rd prize in the restricted competition organised by the local government. The museum is intended to use a 62000 sqm old factory near the Liu river in the second largest city in the Guangxi province (China).
special mention for atienza hall
AQSO has been awarded an honorable mention for the restoration of Santa Maria de Atienza in Huete, Spain. A simply folded steel piece covers the remains of the church and creates a space from which to contemplate the landscape.
