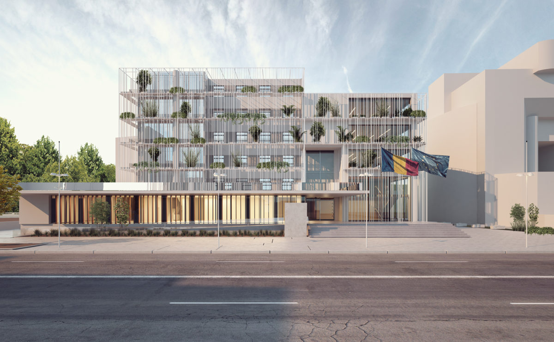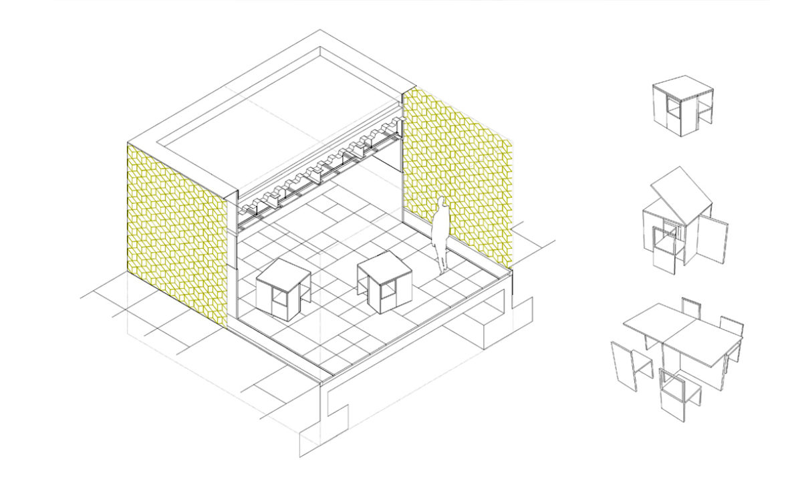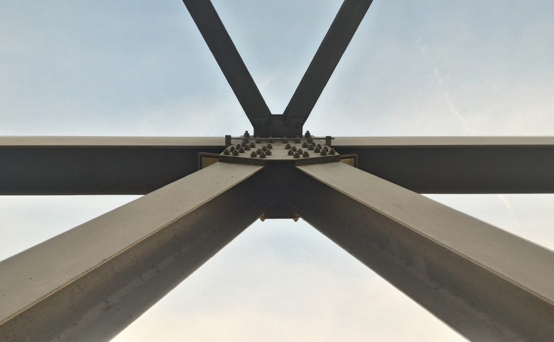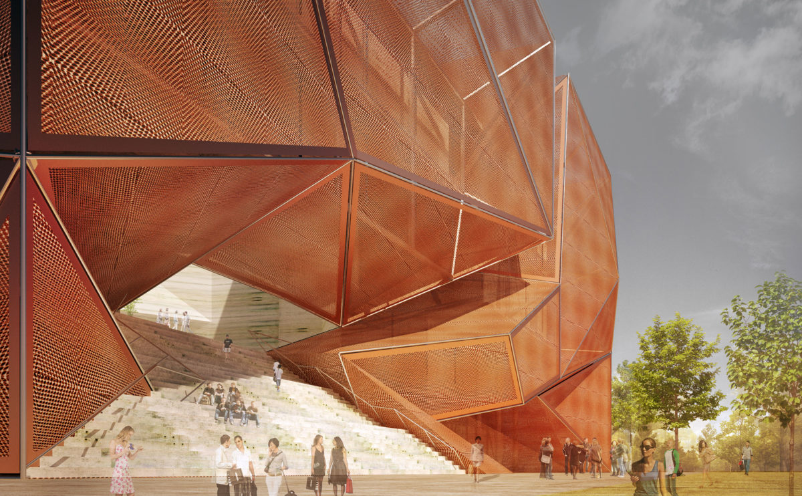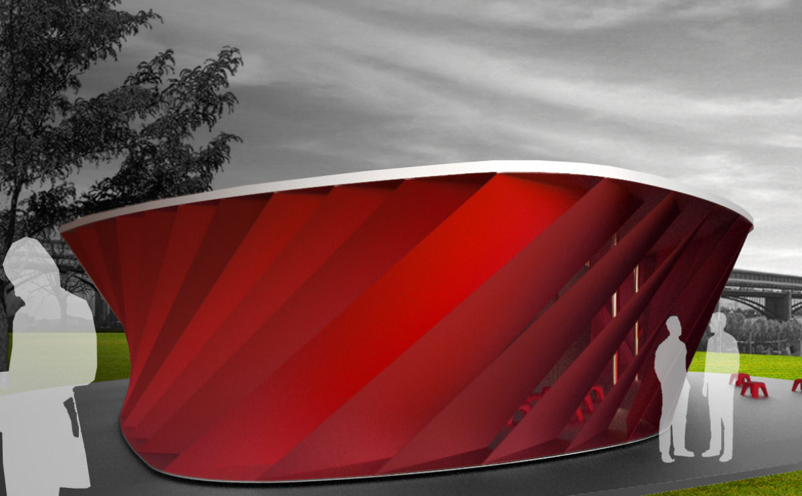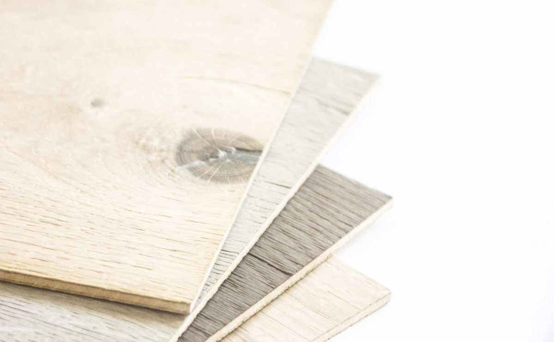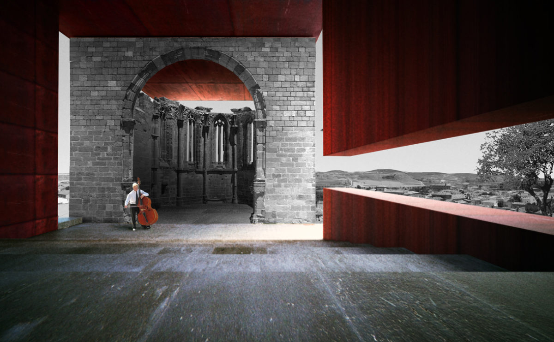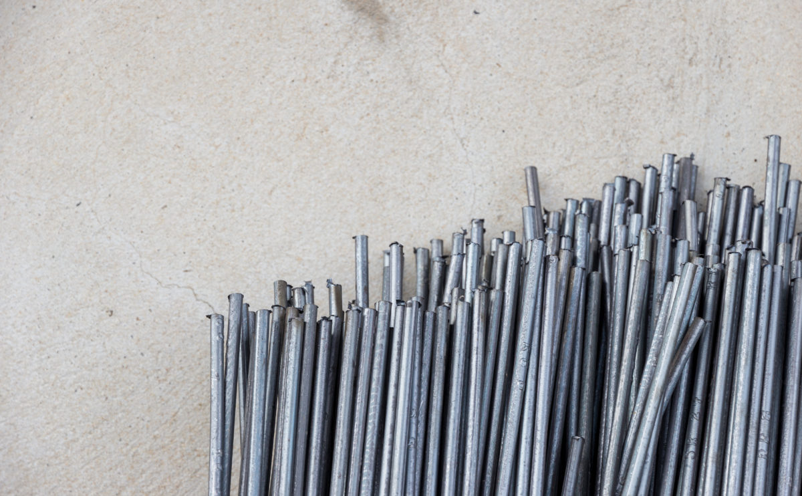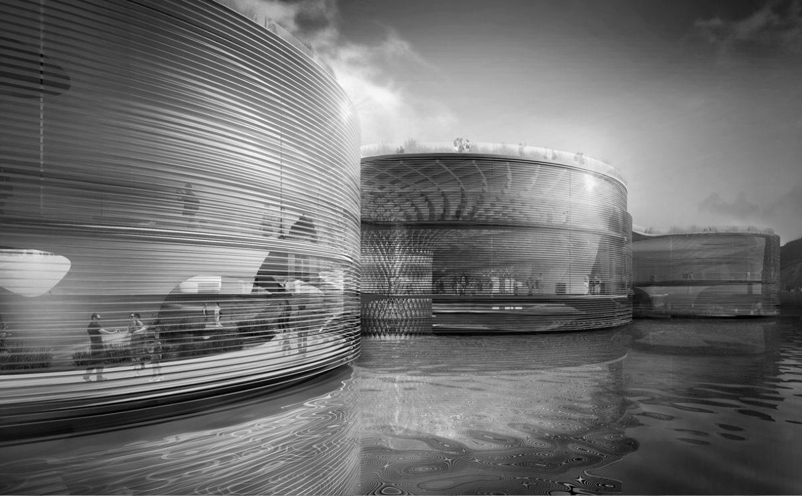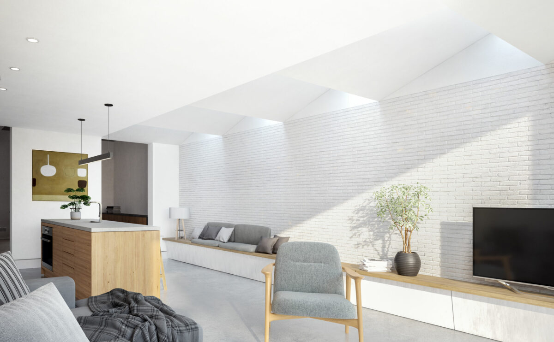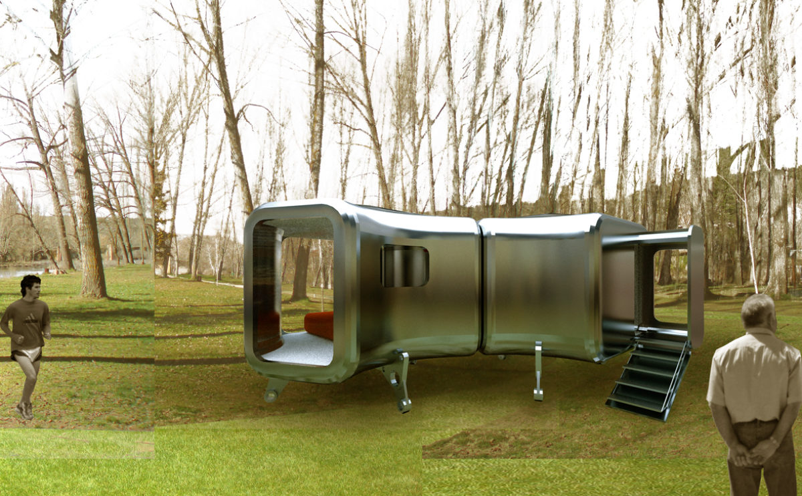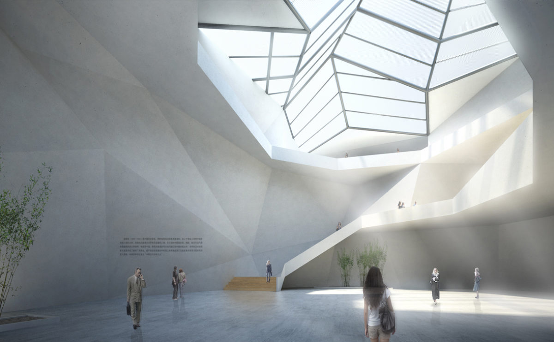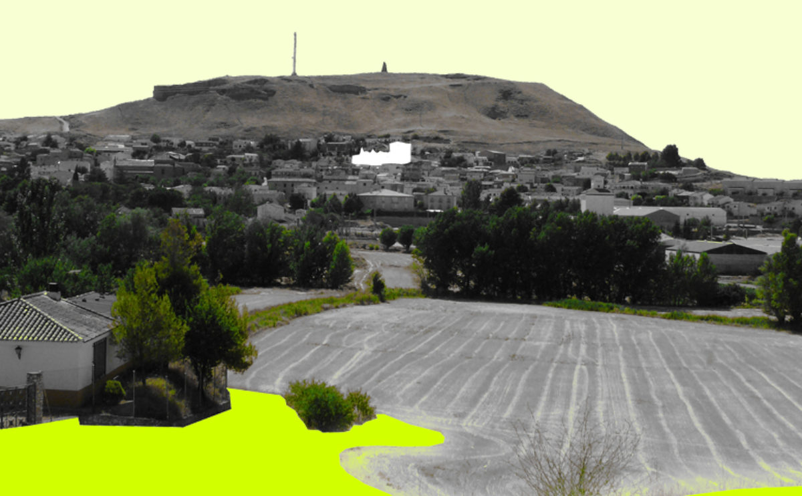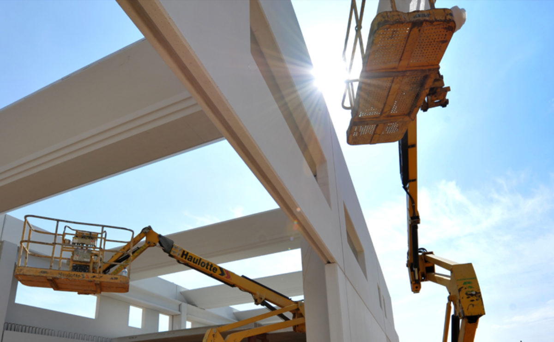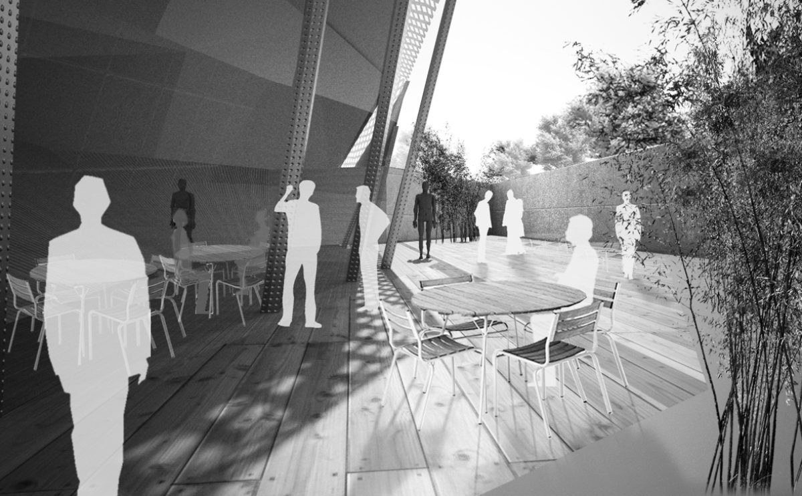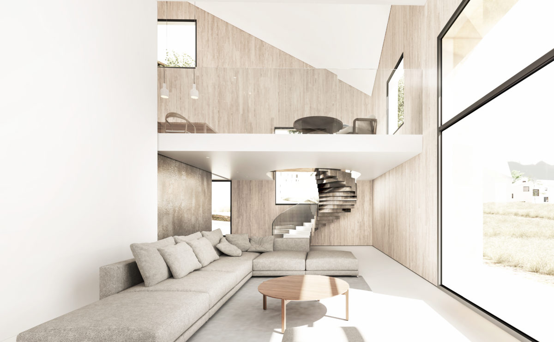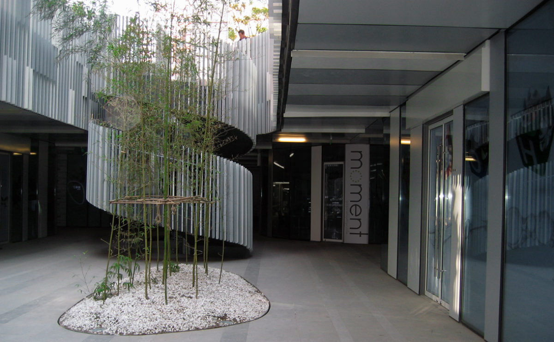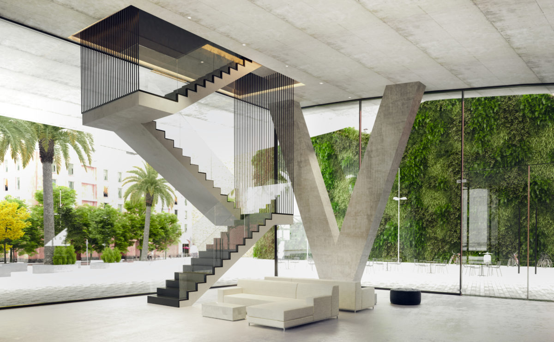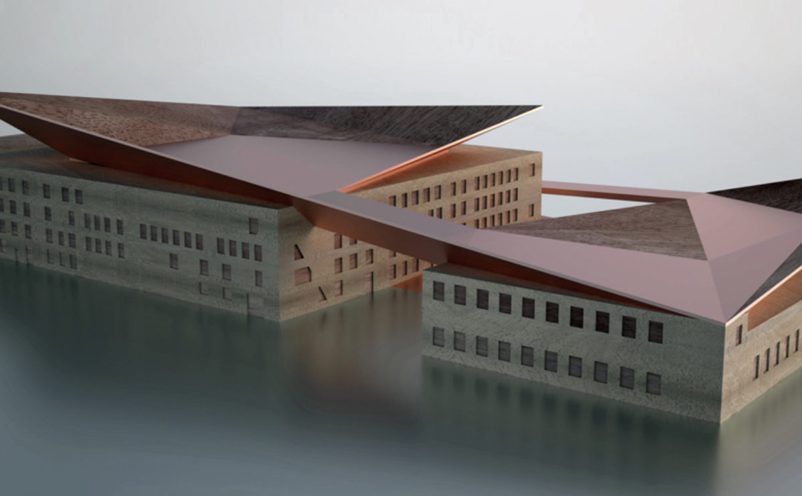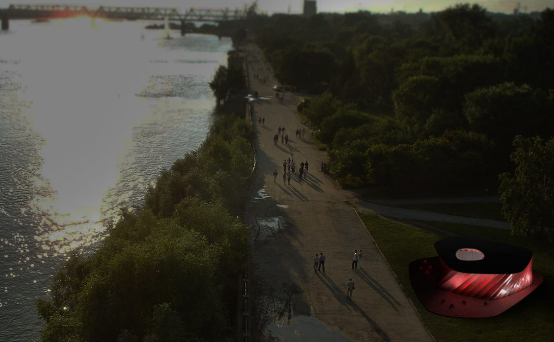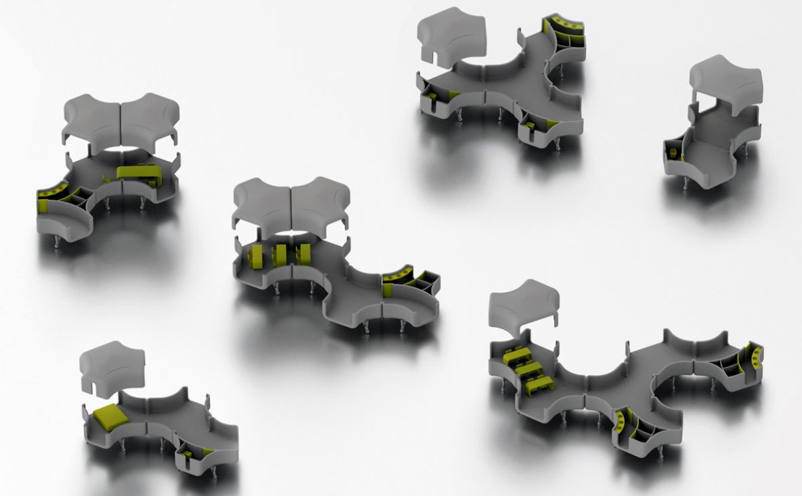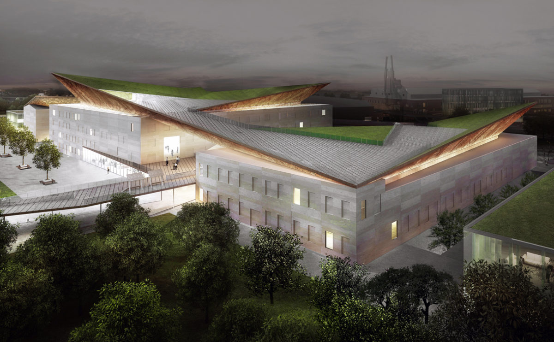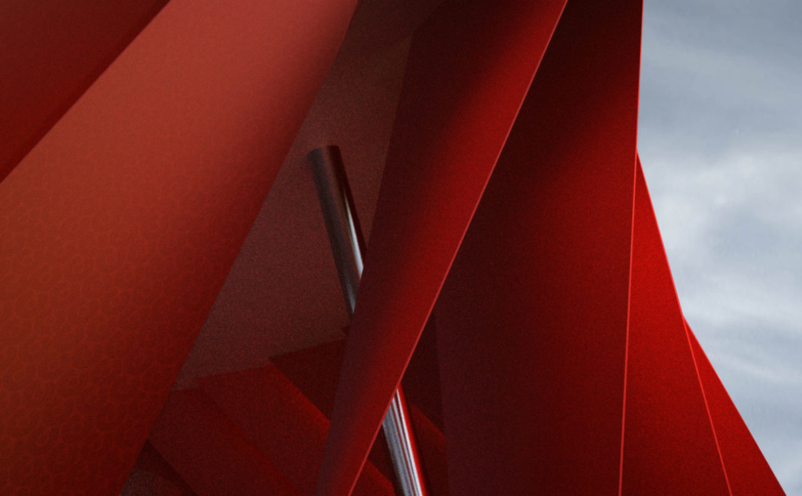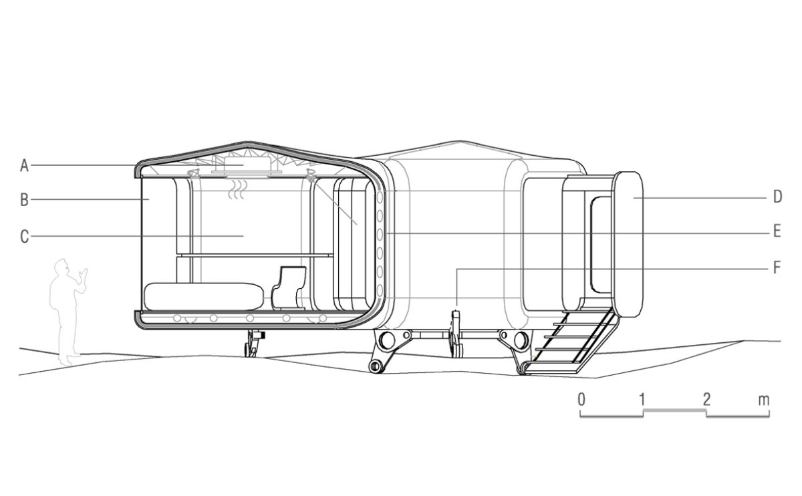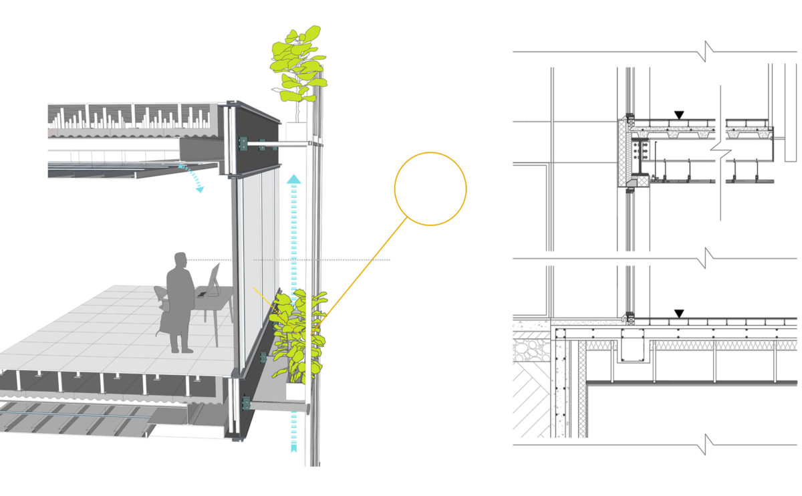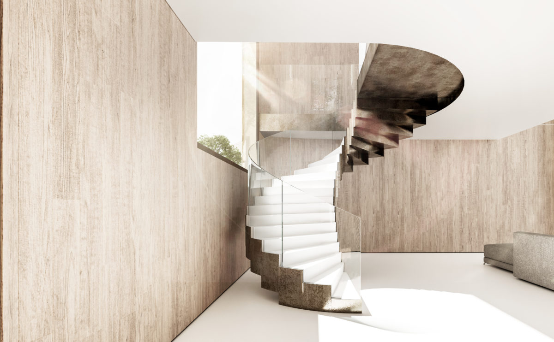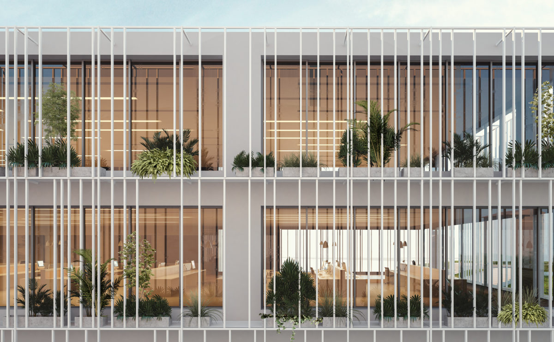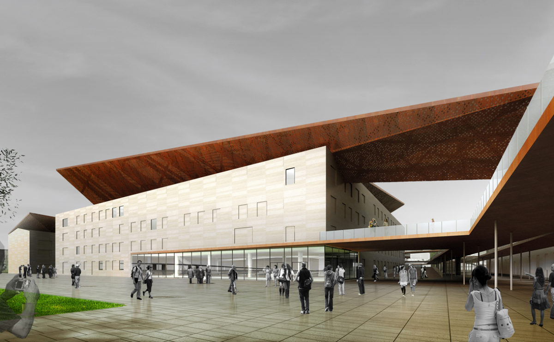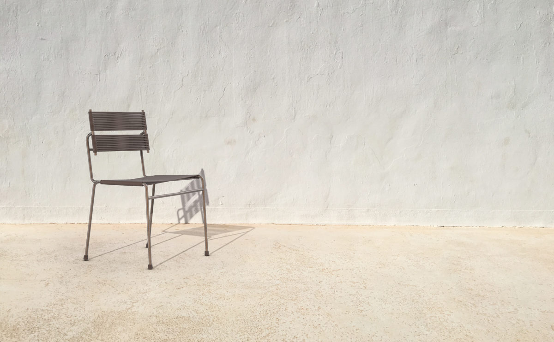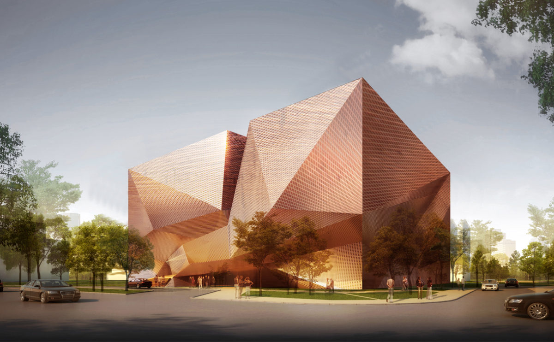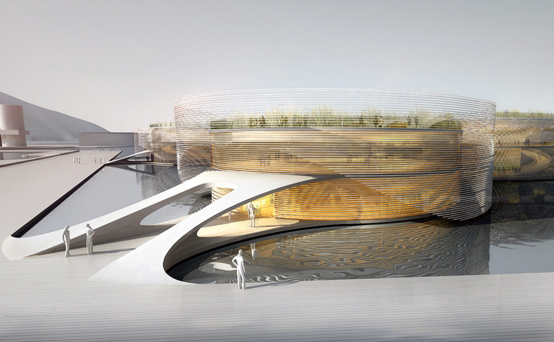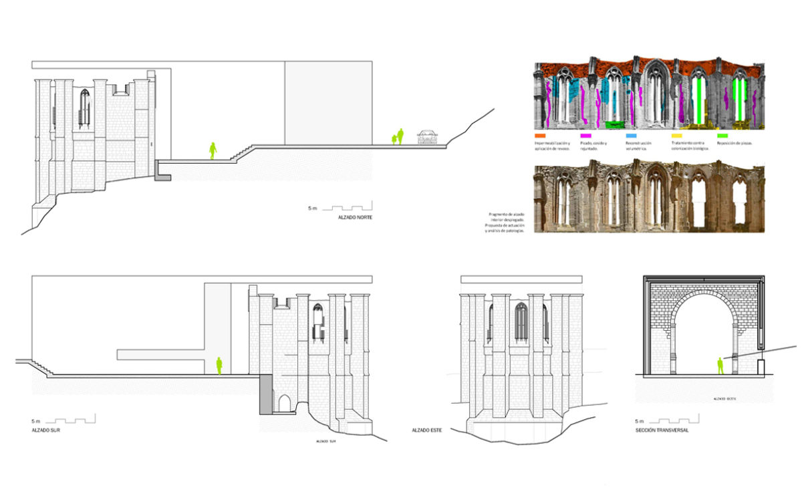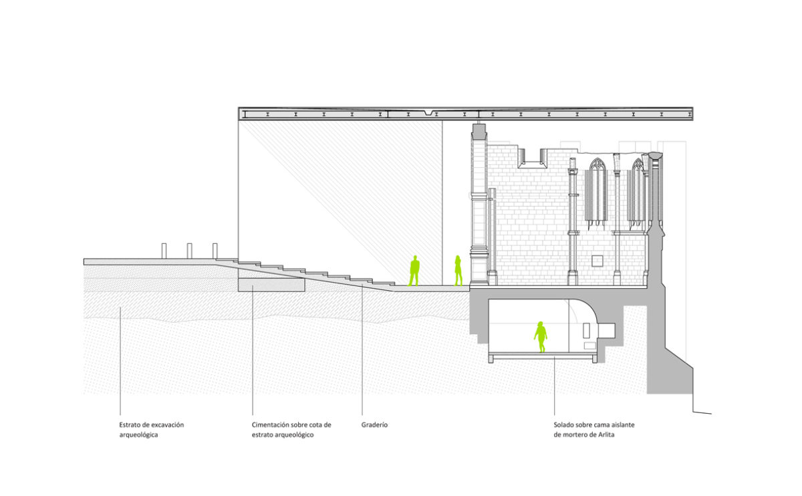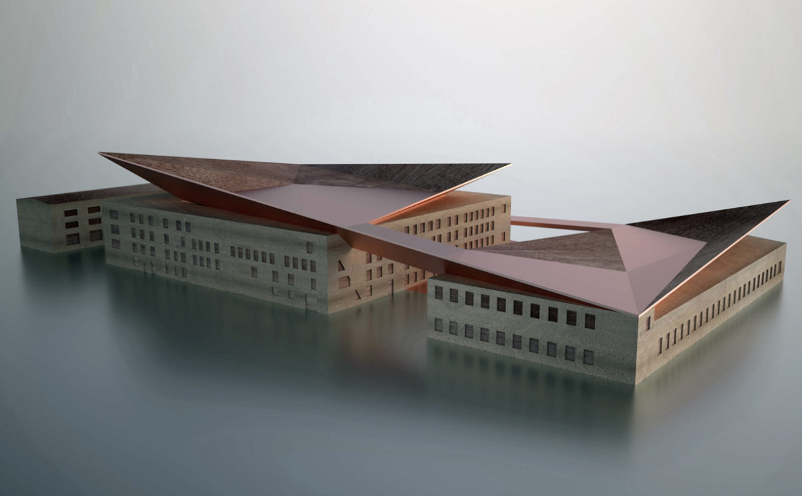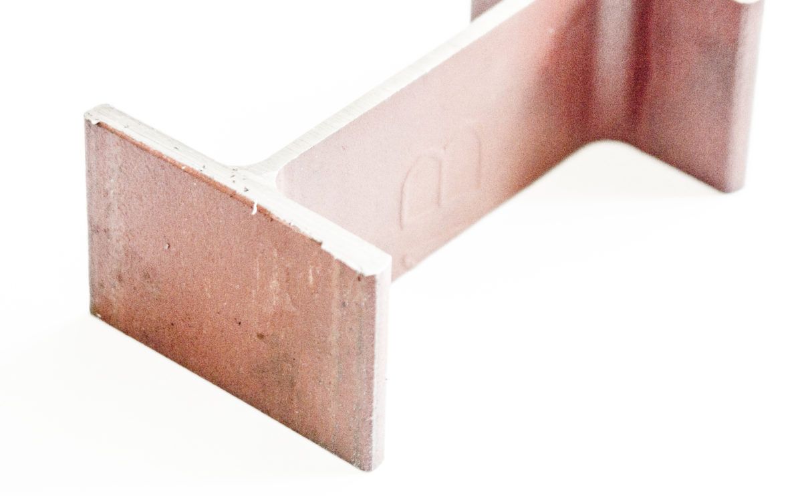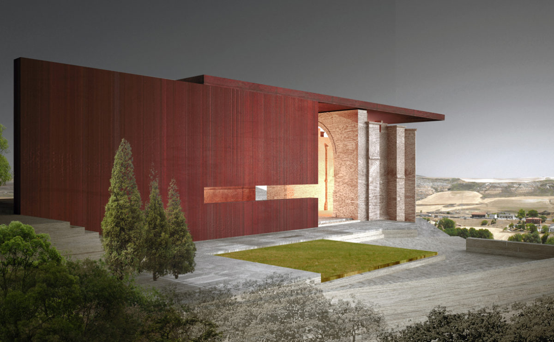Steel is an alloy of iron and carbon, with small amounts of other elements such as manganese, phosphorus, and sulfur. It is a strong, durable, and flexible material that is widely used in construction and other applications.
Steel is a vital construction material that has played a crucial role in the evolution of modern architecture. As an extremely strong and durable material, steel has allowed for the construction of tall and complex buildings that have helped to shape the skylines of many modern cities around the world. It contributed to the development of specific architectural styles, such as the Art Deco and International styles.
The use of steel reinforced concrete has significantly changed the way that buildings are constructed and has had a major impact on the evolution of architecture.
Steel is also highly flexible, which allows it to be used in the construction of buildings with complex shapes and designs and it can be prefabricated or factory-produced to speed the assembly process on site. Steel can be recycled indefinitely without losing its strength or quality, which makes it an environmentally friendly building material.
the illusion of weightless architecture
High-tech advancements in structural engineering give birth to the reality of intricate architectural designs. Building typologies now exceed what was once compromised because of traditional methods. The advent of Information Age will continuously break ground for the optimisation of structural systems. As innovations surge, the potential for growth in the industry provides more opportunities.
finishes specification
Finishes specification involves detailing a list of all the materials in the final parts of the project. The file contains commercial products available in the market following technical, functional, aesthetic, and economic criteria ‒ price and maintenance costs.
defining structural systems: concrete vs steel
The structural framework is the spine of a building. Therefore, caution against the choice of material should be carefully exercised. Concrete and steel, or reinforced concrete, delivers a rigid structural system when combined.
special mention for atienza hall
AQSO has been awarded an honorable mention for the restoration of Santa Maria de Atienza in Huete, Spain. A simply folded steel piece covers the remains of the church and creates a space from which to contemplate the landscape.
prefabricated construction in Anguix
The construction works for this multifunctional building designed by AQSO have recently started with the assemblage of modular concrete elements to be part of the structure and façade.
the controversy of flat roofs
The building’s roof is not just a dispensable component in construction. It is a distinctive element with a rich history of typology.
aqso and cca awarded for Liuzhou museum
The proposal for the new Industrial museum in Liuzhou presented by CCA and AQSO has been awarded the 3rd prize in the restricted competition organised by the local government. The museum is intended to use a 62000 sqm old factory near the Liu river in the second largest city in the Guangxi province (China).
Carola furniture series
On the last few months, we have been working on an exciting outdoor furniture project: the Carola Collection, a minimalist and simple furniture design inspired by the bright colours of the sunny Mediterranean regions.
structural systems
Structural systems are the bearing components that, working together, can transmit the building’s loads to the foundation, guaranteeing balance and stability without suffering incompatible distortions.
